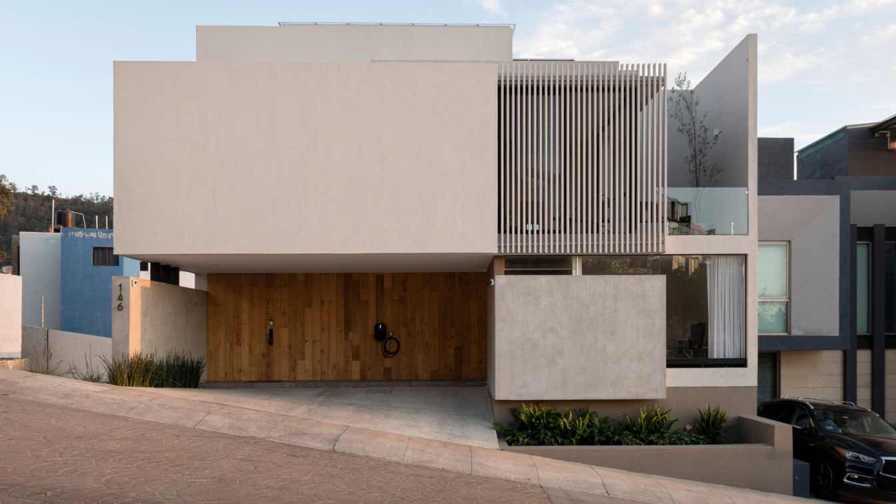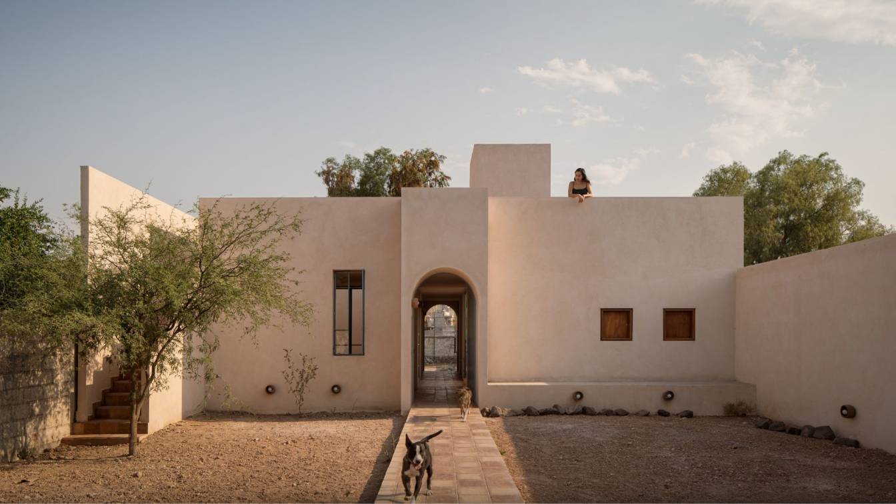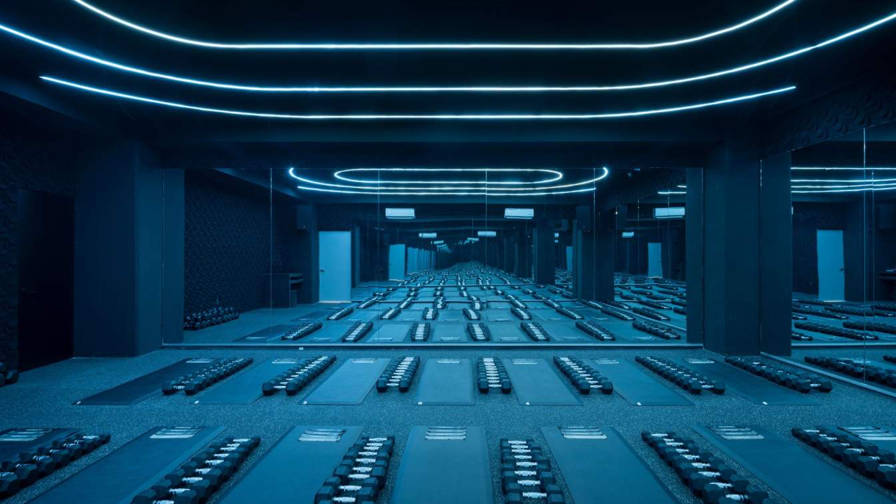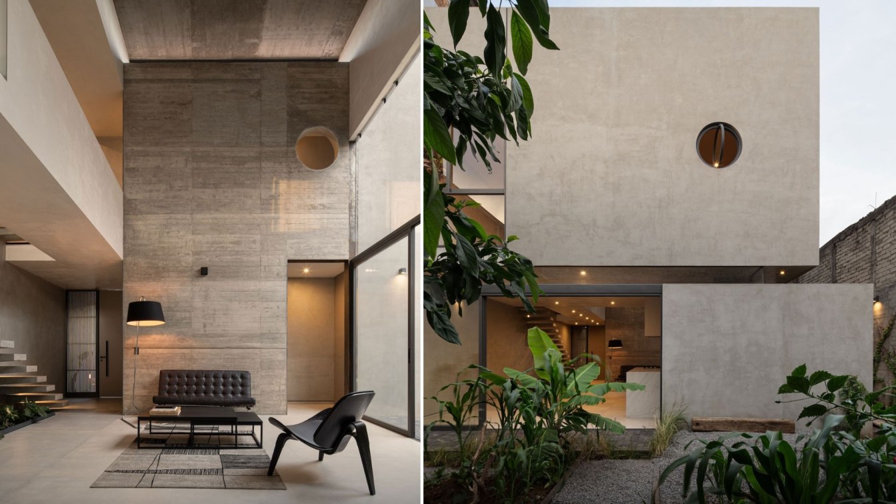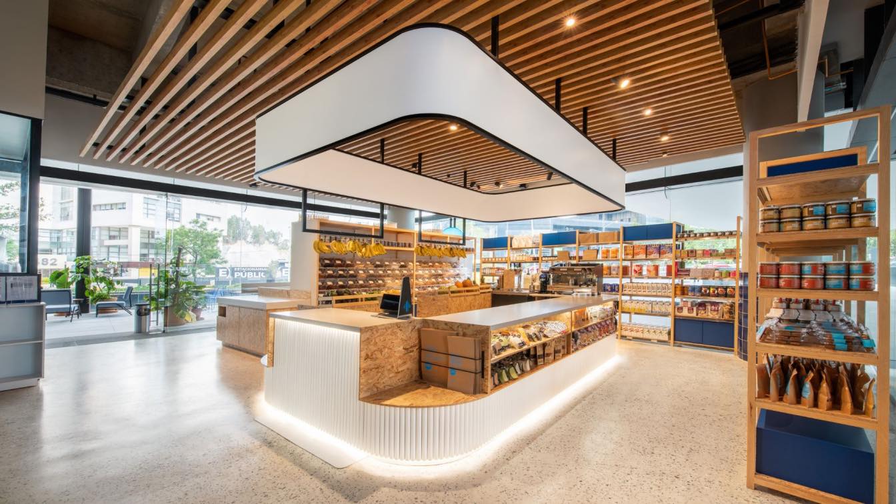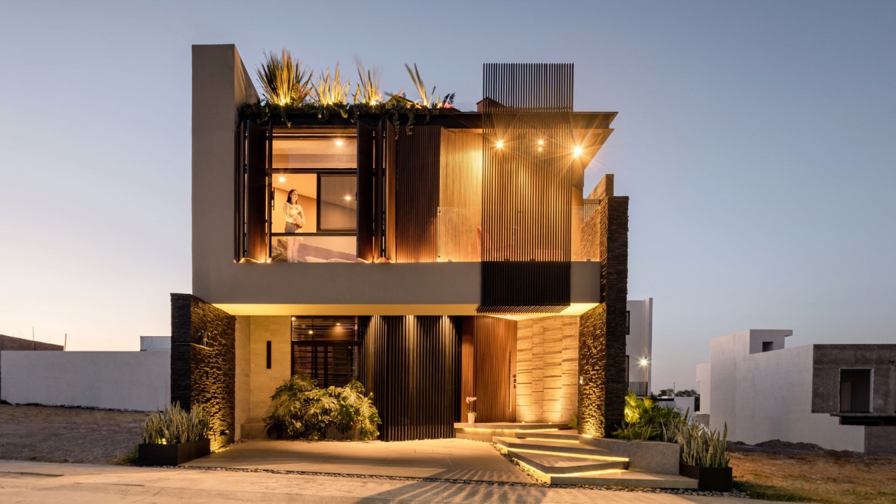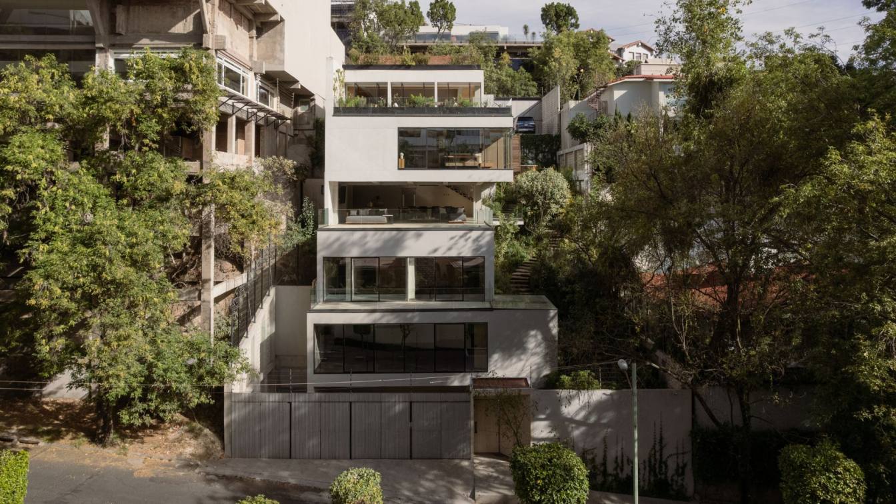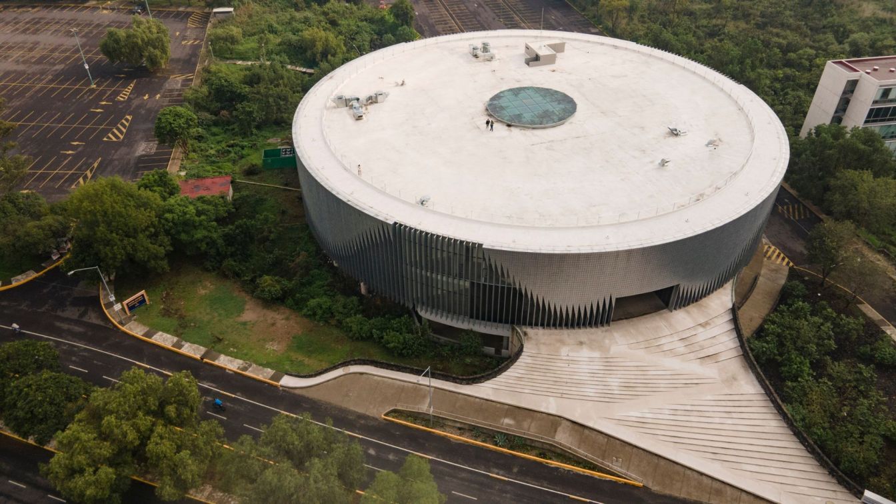Arrayán house is a project designed for a young family of four members, seeking a private and warm refuge with a very clear focus: to carefully control the views toward the outside.
Project name
Arrayán House
Architecture firm
Eric Guzmán Arquitectos
Location
Morelia, Michoacán, Mexico
Principal architect
Eric Guzmán
Design team
Eric Guzmán Arquitectos
Typology
Residential › House
Exploring the confines of urban reality, this home emerges as a dream materialized for a young couple who, faced with the economic and social challenges of Mexico City, found their longed-for home outside of this context. The fusion of her musical passion and his love of reading is meticulously reflected in every detail of the spaces created.
Project name
Mixquiahuala House
Architecture firm
Omar Vergara Taller
Location
Mixquiahuala, Hidalgo, Mexico
Principal architect
Omar Vergara
Design team
Omar Vergara, Ana López, Irene Martín, Alejandro García, Uriel Herrera, Sebastián Morales
Interior design
Omar Vergara Taller
Lighting
Omar Vergara Taller
Supervision
Omar Vergara Taller
Visualization
Omar Vergara Taller
Construction
Francisco Méndez, Julio Hernández
Typology
Residential › House
Located in Morelia, Michoacán, Hãbico emerges as a wellness center that features curved walls and soft colors, offering a holistic refuge for physical and emotional health. This space was thoughtfully designed to generate a sensorial experience, which integrates movement, serenity, and functionality together.
Location
Morelia, Michoacán. Mexico
Principal architect
Francisco Méndez
Material
Stainless Steel, Microcement, USG
Typology
Healthcare › Wellness
Casa Erendira is a project developed for two women: Mother and Daughter. Enthusiasts of Mexican culture, natural materials, vegetation, warmth, and the artisanal craftsmanship of the towns in the state of Michoacán, they desired a home that embodied these elements in its materiality: open gardens for a vegetable patch, interior greenery, the warmth...
Project name
Erendira House (Casa Erendira)
Architecture firm
Pepe Ramírez
Location
Morelia, Michoacán, Mexico
Principal architect
José Ramírez
Collaborators
María Concepción Luna
Structural engineer
AZ INGENIERIA, Ma. de Los Ángeles Zambrano
Construction
Pepe Ramírez
Material
Concrete, Wood, Glass, Steel
Typology
Residential › House
The design of this vegan restaurant and supermarket aims to convey a fresh and modern aesthetic while adhering to principles of sustainability and environmental responsibility. The spaces have been conceived to reflect the brand's philosophy and reference the ever-changing world we live in.
Architecture firm
Alfille Arquitectos
Location
Mexico City, Mexico
Principal architect
Moises Alfille, Rodrigo Rodriguez Muñoz De Cote
Design team
Moises Alfille, Rodrigo Rodriguez Muñoz De Cote
Interior design
Moises Alfille, Rodrigo Rodriguez Muñoz De Cote
Visualization
Moises Alfille
Material
Terrazo, OSB, pine, Sunbrella
Typology
Commercial › Retail, Restaurant and Market
"ELE House" was designed with an introspective intention on the outside, but inside it becomes a container element for environments that seek to create non-linear routes and with their own character, we intended that visiting the house provoke a certain curiosity or perhaps mystery of wonder... What is on the other side of the wall? What will I fin...
Architecture firm
LTd Arquitectura & Interiorismo
Location
Aguascalientes, Mexico
Photography
César Belio / CBSTD
Principal architect
Irving Lastiri Romo
Design team
LTd Arquitectura & Interiorismo
Interior design
LTd Arquitectura & Interiorismo
Civil engineer
LTd Arquitectura & Interiorismo
Structural engineer
Ing. Angel Calvario Mendez
Landscape
LTd Arquitectura & Interiorismo
Lighting
LTd Arquitectura & Interiorismo
Supervision
LTd Arquitectura & Interiorismo
Visualization
LTd Arquitectura & Interiorismo
Tools used
Autodesk 3ds Max, Adobe Photoshop, AutoCAD
Construction
LTd Arquitectura & Interiorismo
Material
Cemex, Interceramic, Lutron, Kohler, Helvex, Ilumileds
Typology
Residential › House
Located in a quiet but urban area in Mexico city’s west limits, Casa Madre is a single-family residence that carves the sloping terrain with staggered concrete volumes. The project emerges from the site and is surrounded by local trees and neighbor’s constructions, creating a light contrast between the greenery and the gray palette from the façade.
Architecture firm
Taller David Dana
Location
Mexico City, Mexico
Photography
César Béjar, César Belio
Principal architect
David Dana Cohen
Collaborators
Ronit Stein, Asociación Arquitectura
Material
Concrete, Wood, Glass, Steel
Typology
Residential › House
The National Biodiversity Pavilion is a new space for UNAM, located in the cultural corridor of Ciudad Universitaria. The project was designed to grow and conserve the archives of the Institute of Biology, as well as to create thematic laboratories for the scientific study of the largest collection of extinct species in Latin America.
Project name
The National Biodiversity Pavilion (Pabellón Nacional de la Biodiversidad)
Architecture firm
Fernanda Ahumada + FREE
Location
UNAM, Ciudad Universitaria, Mexico City, Mexico
Photography
César Belio, Mariola Soberón
Design team
Karen García Villegas, Christiane Salem, Francisco Román, Alejandro Marin
Collaborators
Execituve project: Reactiva Arquitectura — Laura Dominguez + Ana Paula Herrera. Aluminum and façades: IASA. Museography : Alejandro Nasta + Instituto Biología UNAM
Typology
Cultural Architecture › Pavilion

