The design of a house is a process that has been changing over the years, transforming between styles and fashions, however the base is always the same, the essence of a home is the reflection of who inhabits it. Translating the user's personality, their ideologies, culture, tastes and hobbies, into spaces, colors and materials is what gives us the...
Project name
Xaman Ha Residence (Residencial Xamanha)
Architecture firm
JCH+Arquitectos
Location
Solidaridad, Playa del Carmen, Quintana Roo, Mexico
Tools used
AutoCad, Autodesk 3ds Max, Adobe Photoshop
Principal architect
Jaime Abdelaziz Cal Herrera
Design team
Yanizle Dorantes, Cristina Vazquez, Yolanda Pech
Collaborators
Jaime Rolando Cal López (Structural engineer)
Visualization
JCH+Arquitectos
Typology
Residential › House
CAA architects led by Liu Haowei announced the planning and architectural scheme of CAFA Qingdao Campus, which is directly entrusted by the Client. The new campus is a key strategic project for the Central Academy of Fine Arts (CAFA) to launch the new century strategy for the future.
Project name
CAFA Qingdao Campus
Architecture firm
CAA architects
Location
West Coast New Area, Qingdao, Shandong Province, China
Principal architect
Liu Haowei
Design team
Felix Amiss, Edward Ednilao, Zhao Xingyun, Zhang Pan, Ren Zhuoying, Deng Yue, Edvan·Muliana
Collaborators
Cooperative LDI: Beijing Urban Engineering Design & Research Institute Co., Ltd
Client
Central Academy of Fine Arts (CAFA),Qingdao Kechuang Investment Development Group Co., Ltd
Typology
Cultural Architecture › Central Academy of Fine Arts
As you can see in the name of this project, the main theme of this design is dark which can not be energy taking because we have wonderful natural light volume in this project. You can access the swimming pool either in the bedroom or living room. Also a beautiful view of the swimming pool makes it much more amazing. To conclude the topic you can e...
Project name
Black Penthouse
Architecture firm
Arsalan Mirhosseini
Tools used
Autodesk 3ds Max, V-ray, Chaos Vantage
Principal architect
Arsalan Mirhosseini
Design team
Arsalan Mirhosseini
Visualization
Arsalan Mirhosseini
Typology
Residential › House
The Flight Villa is located in the heart of the forest on a gentle slope that shows a good view to the user from all directions. This building model is suitable for living in four families by default on four floors and has the ability to change the plan and combine volumes according to user needs.
Project name
Flight Villa
Tools used
Autodesk 3ds Max, Corona Renderer, Adobe Photoshop
Principal architect
Sajad Motamedi
Visualization
Sajad Motamedi
Typology
Residential › House
This is a reconstruction project in Denmark. This space has a good view of the beach. Therefore, we removed the previous windows that existed in this space and used large windows for better visibility and view. We tried to use more natural materials such as wood, stone and their combination with metal and glass in this space.
Project name
Cozy Loft 03(Warm and Cozy for Stud)
Architecture firm
Hamidreza Meghrazi
Location
Copenhagen, Denmark
Tools used
Autodesk 3ds Max, V-ray, Adobe Photoshop
Principal architect
Hamidreza Meghrazi
Visualization
Hamidreza Meghrazi
Typology
Residential › House
The cafe and restaurant project designed for Almaty, Kazakhstan started in 2021 and the implementation continues. The project consists of two floors. There is a dining area, cafe, bar on the ground floor and vip dining areas and vip rooms on the upper floor.
Project name
Almaty Cafe and Restaurant
Architecture firm
M.Serhat Sezgin, Zebrano Furniture and MKG
Location
Almaty, Kazakhstan
Tools used
Autodesk 3ds Max, Corona Renderer, Adobe Photoshop
Principal architect
M.Serhat Sezgin
Collaborators
Zebrano Group of Companies Architects, Civil engineers and MKG Construction
Visualization
M.Serhat Sezgin
Client
Kemal Gül and Ali Demirhan
Typology
Hospitality › Restaurant, Cafe
The house of 2010 m² is located on a plot of 67 acres. The customer of this project already had a clear idea of what mandatory rooms should be in the house. We had to fit everything into 1500-1600 m². And this is not an easy task!
Project name
Zavidovo Villa
Architecture firm
Architectural Bureau of Leila Ilyasova
Tools used
ArchiCAD, Autodesk 3ds Max
Principal architect
Leyla Ilyasova
Visualization
Leyla Ilyasova
Typology
Residential › House
We move away from the ground to get closer to the sky, a concept that is mainly based on the metaphor of climbing to the top and touching the different horizons and thus achieving our goals and needs, like a stone that we sculpt step by step achieving a gesture transcendental in our lives and marking an asymmetric and sculptural path that leads us...
Project name
Broken Stone Tower
Architecture firm
Veliz Arquitecto
Tools used
SketchUp, Lumion, Adobe Photoshop
Principal architect
Jorge Luis Veliz Quintana
Design team
Jorge Luis Veliz Quintana
Visualization
Veliz Arquitecto

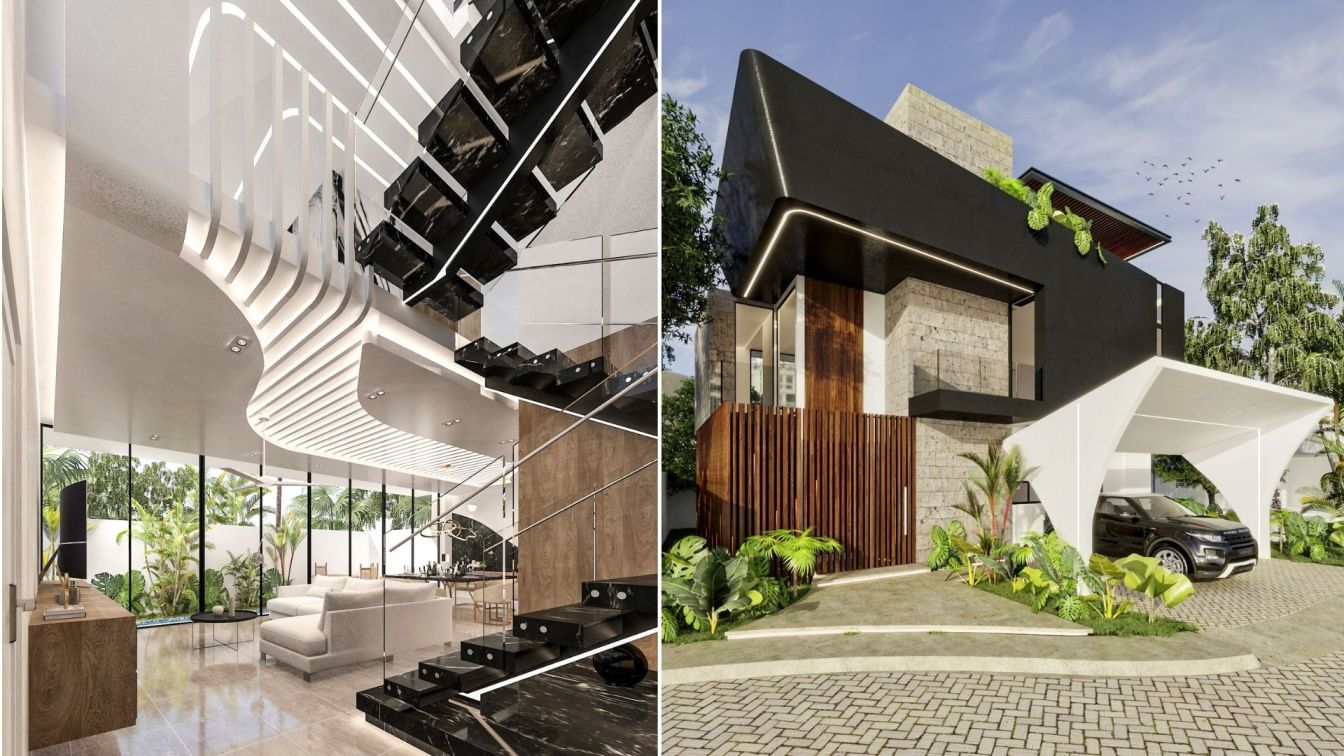
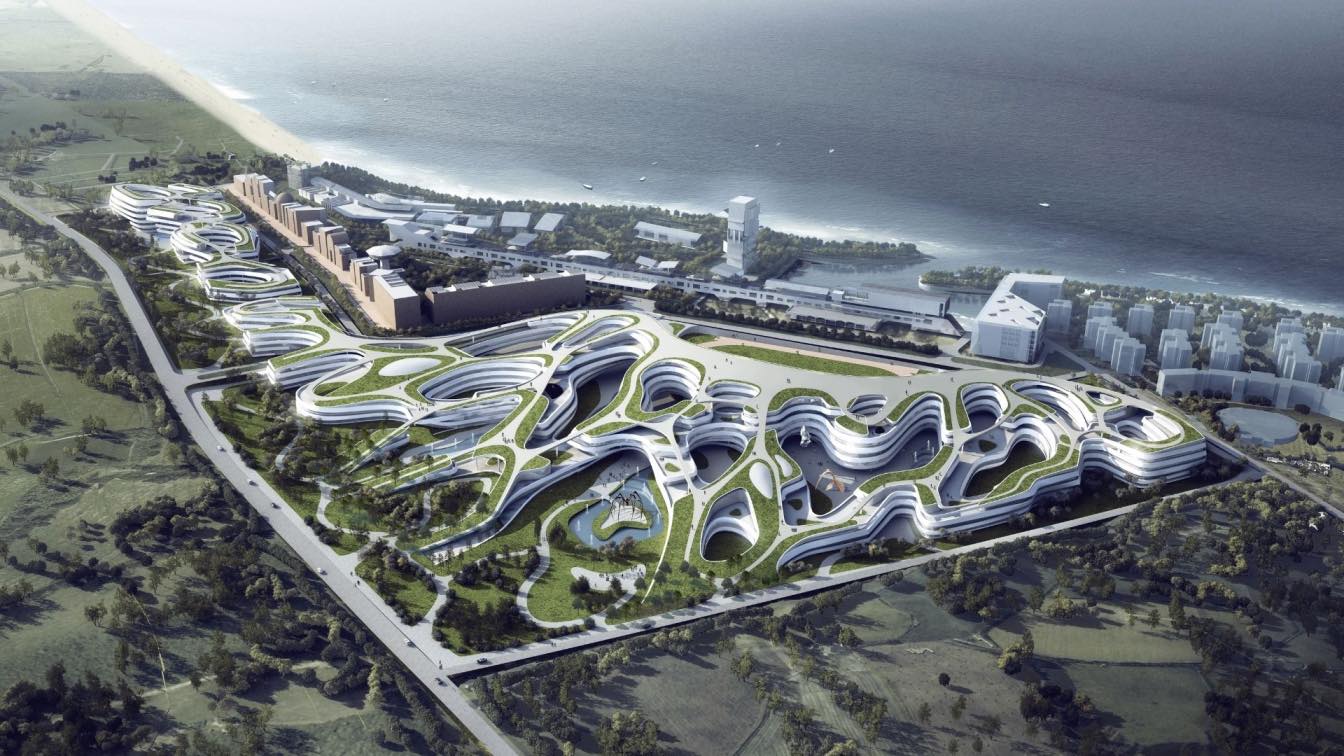
.jpg)
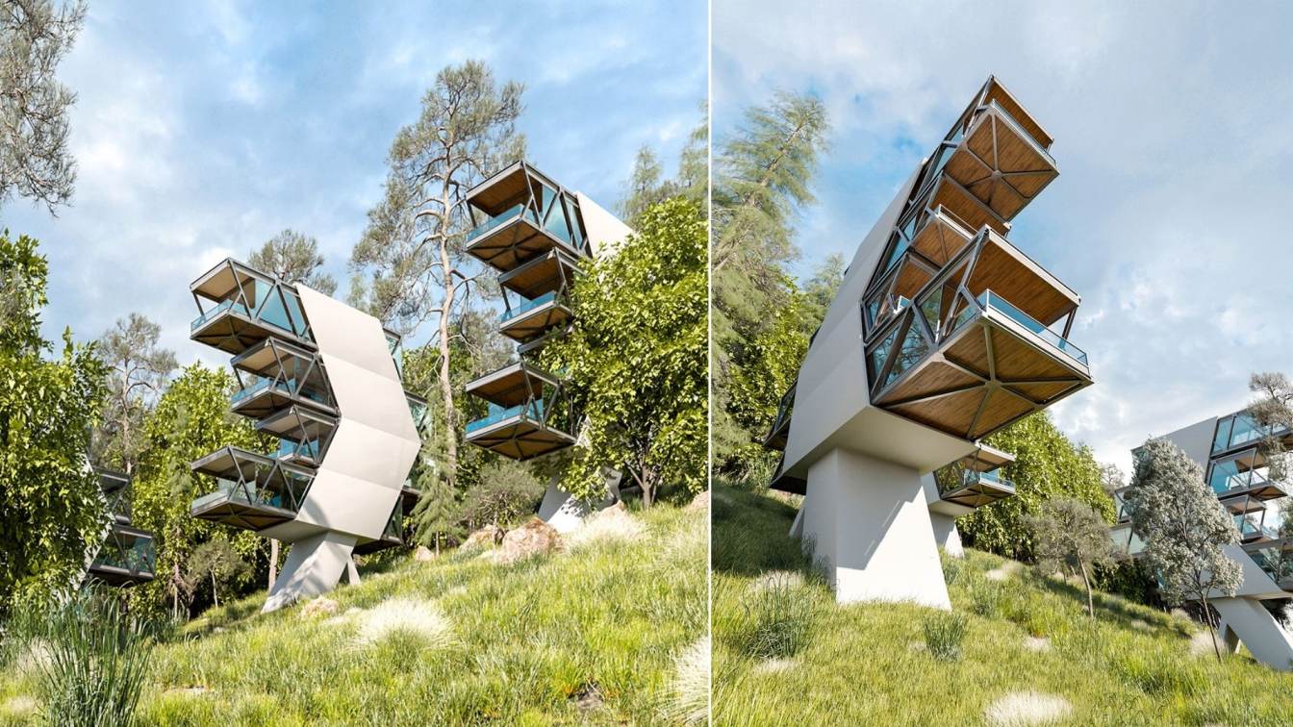
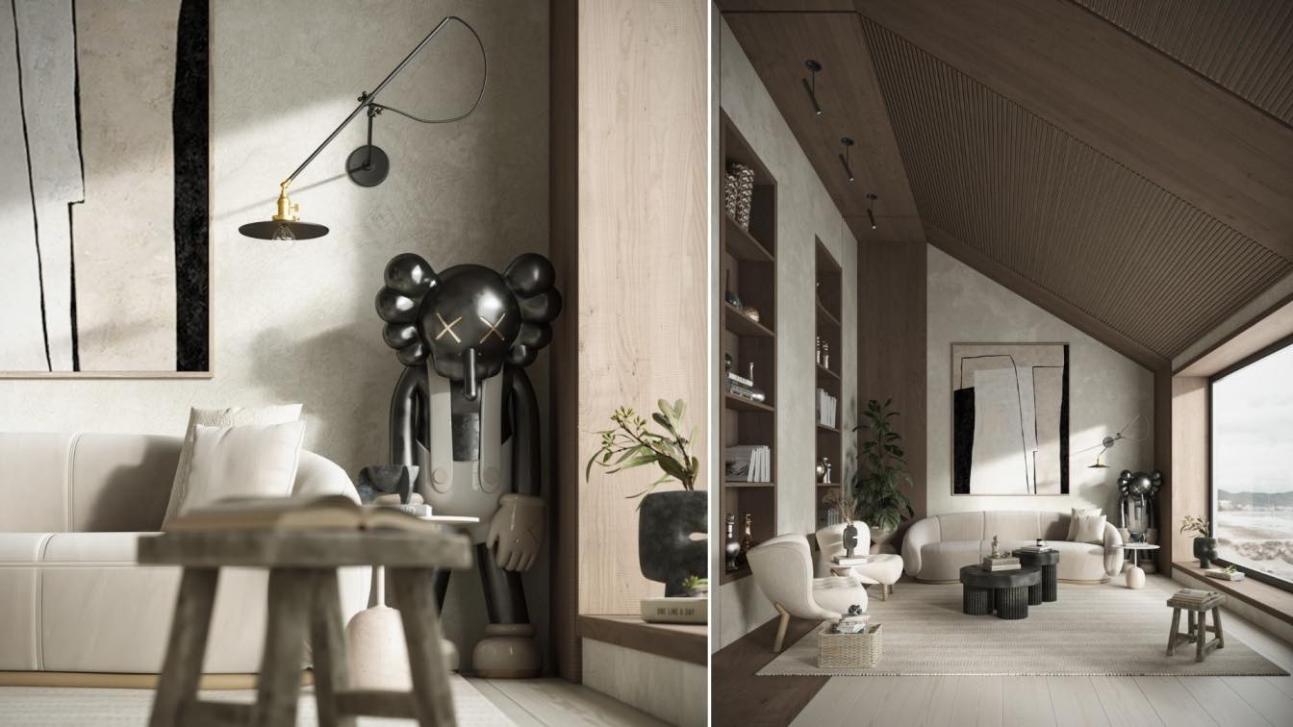
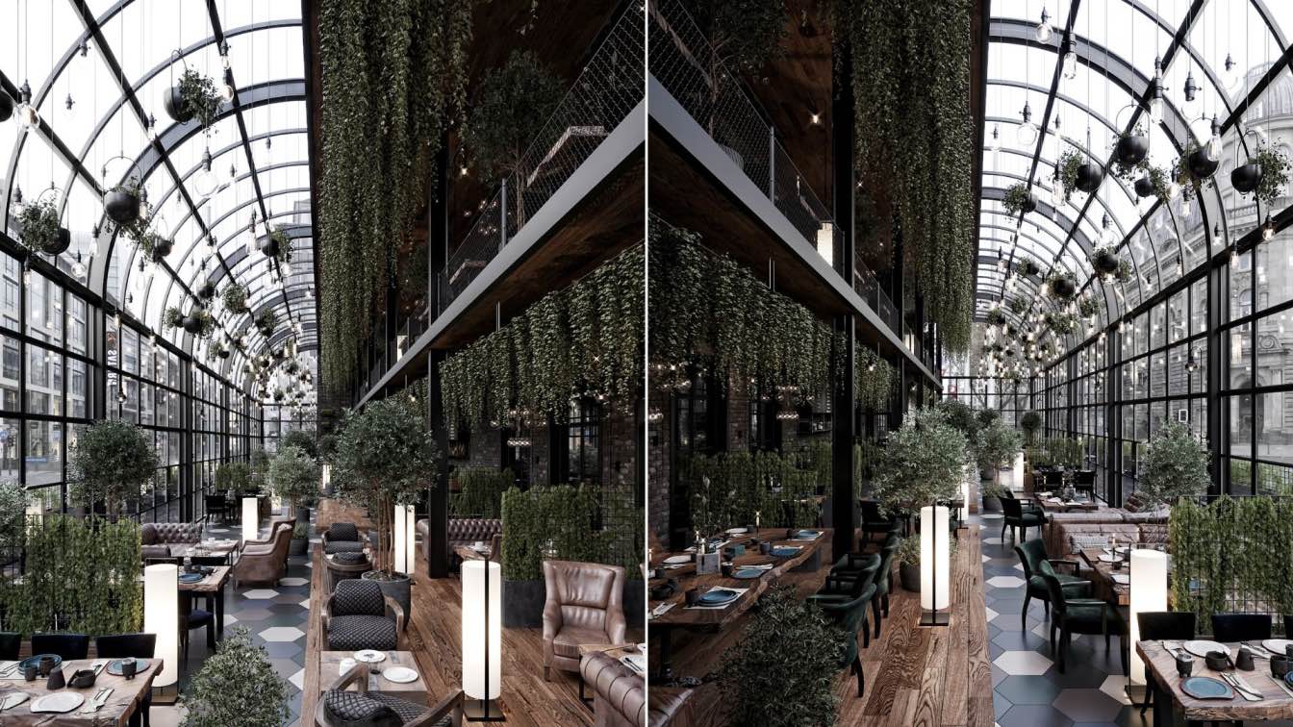
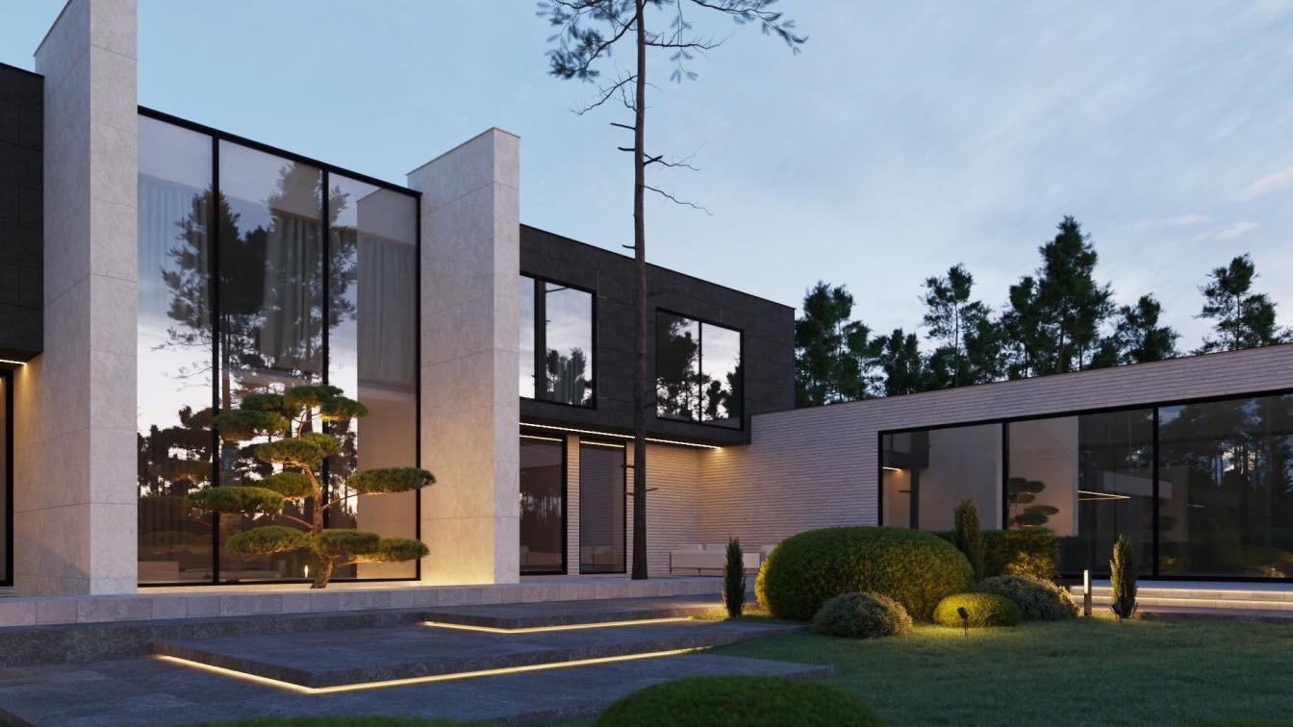
.jpg)
