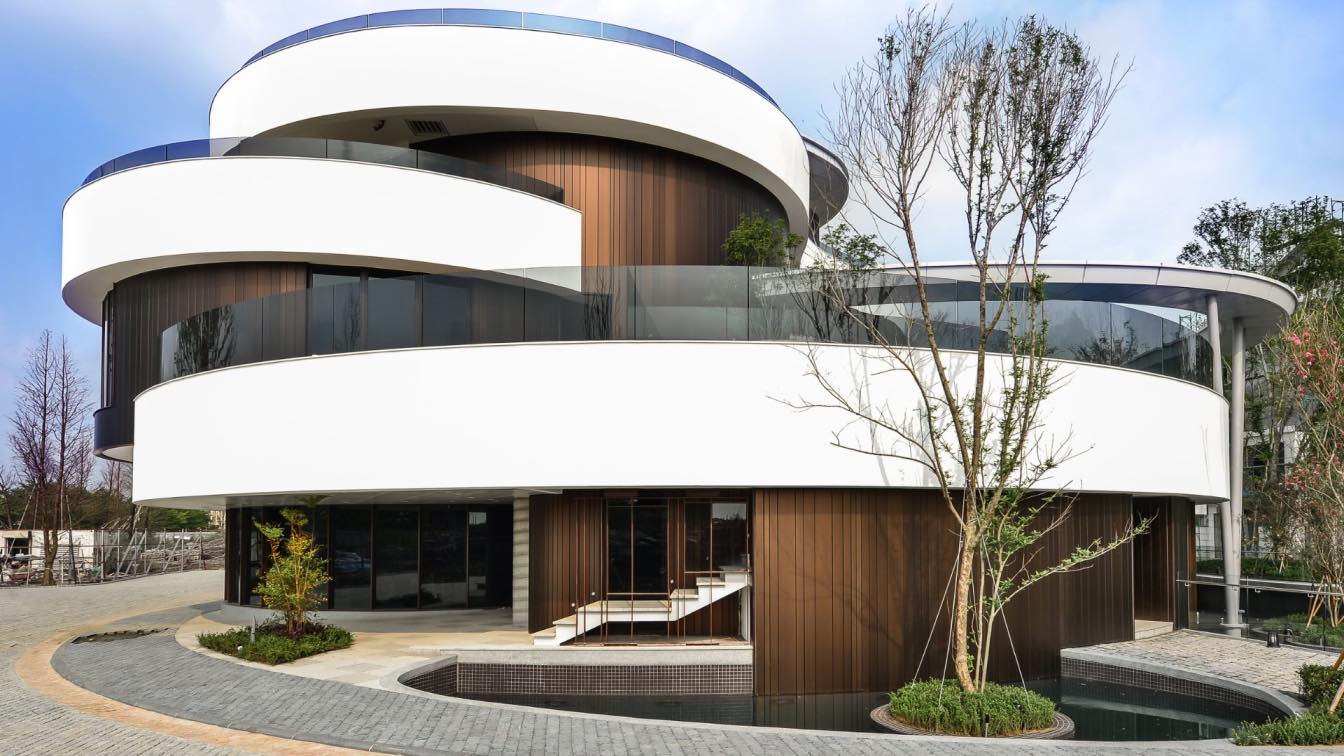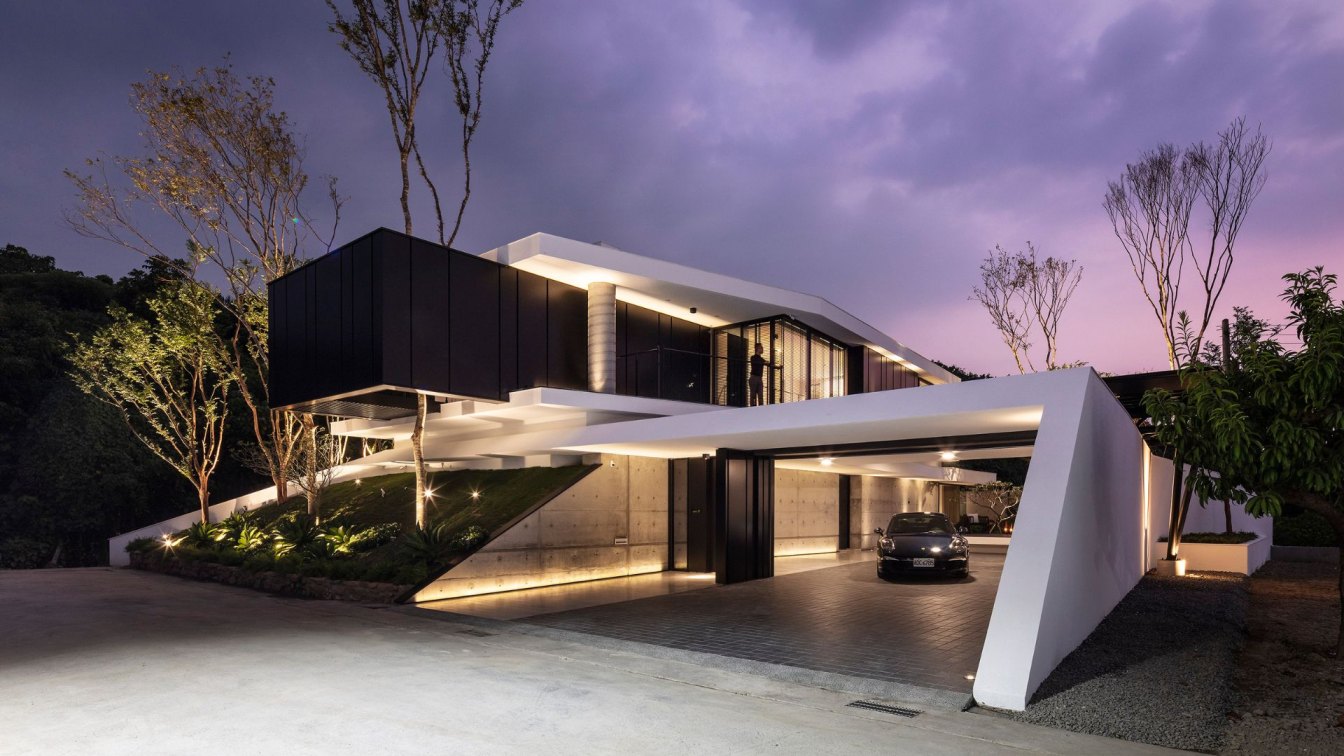Forming a community is the core belief in almost every Asian’s heart. In this project, it is our goal and priority to create a comfortable environment for socialization, leisure, and entertainment. It should be a place with a sense of belonging and togetherness and an opportunity for human activities to be involved with natural environments.
Project name
Green Places Community Clubhouse
Architecture firm
Chain10 Architecture & Interior Design Institute
Location
No.2, Ln. 358, Huanguan Rd., Annan Dist., Tainan City 709, Taiwan (R.O.C.)
Principal architect
Keng-Fu Lo
Design team
Chain10 Architecture & Interior Design Institute
Interior design
Chain10 Architecture & Interior Design Institute
Construction
Kang Yu Construction Co., Ltd
Material
Modeling aluminum material, Granite, STO coating, Simulation concrete coating, Marble, Stoving varnish, Iron
Client
Kuo Yang construction co., ltd
Typology
Community Center
The property is adjacent to the low-density residential area of the Agongdian Reservoir in the mountains of Kaohsiung. To escape from the bustling urban lifestyle, we closely connect our project with the environment, an area that is rich in greens and hills.
Project name
Comfort in Context
Architecture firm
Chain10 Architecture & Interior Design Institute
Location
Yanchao District, Kaohsiung City, Taiwan
Photography
Moooten Studio, Qimin Wu, KyleYu Photo Studio
Principal architect
Keng-Fu, Lo
Design team
Chain10 Architecture & Interior Design Institute
Interior design
Chain10 Architecture & Interior Design Institute
Civil engineer
Hsiung Yueh Civil Engineering Construction
Material
Exposed concrete, aluminum board, Glass, steel plate, metal member, coating, thin plate, Terracotta Tile Floors, marble. Façade: concrete, STO Coating, heat insulating brick
Typology
Residential › House



