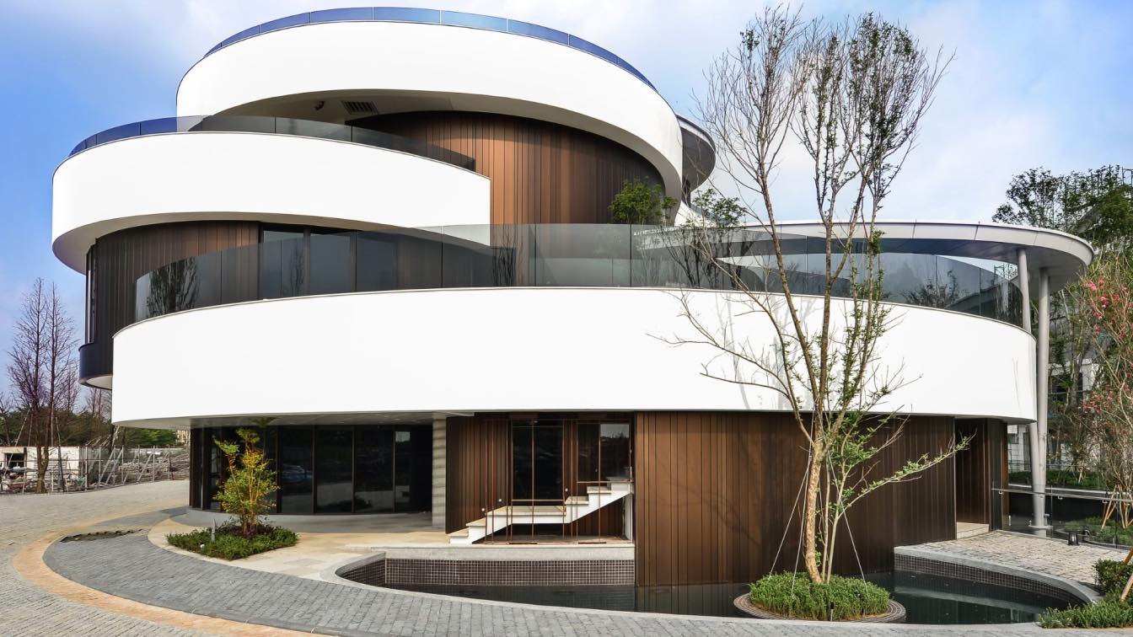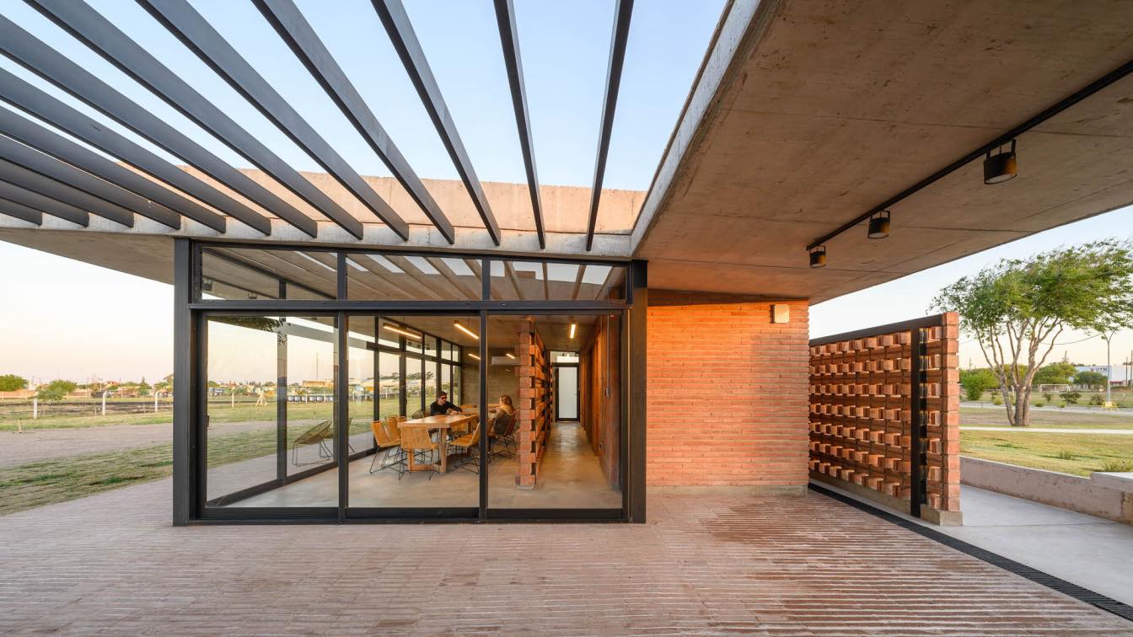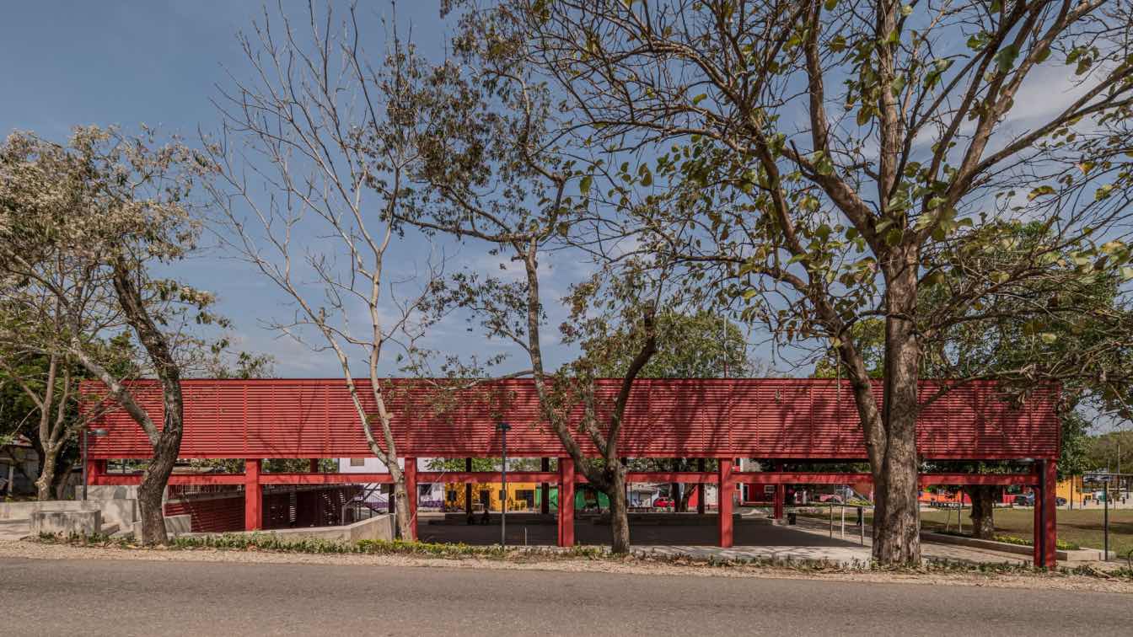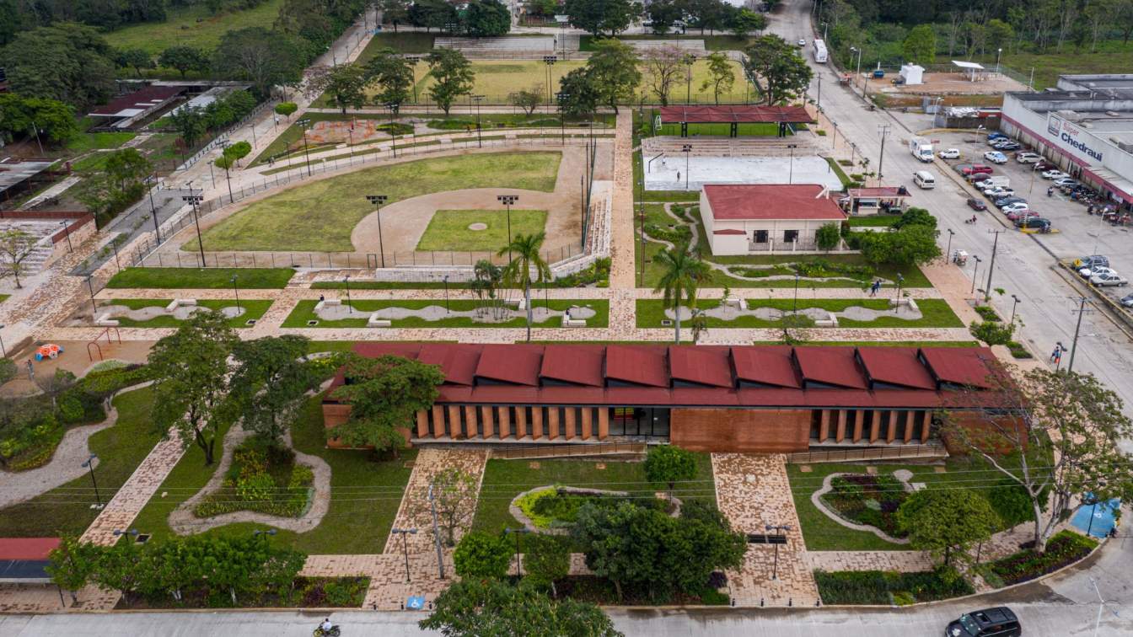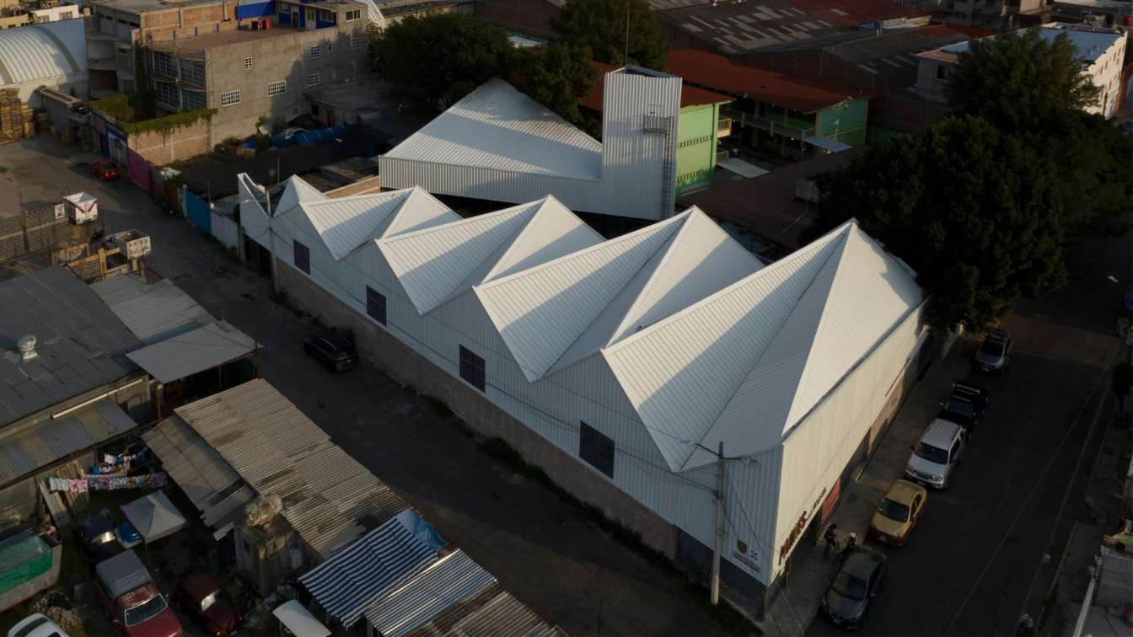Chain10 Architecture & Interior Design Institute: Forming a community is the core belief in almost every Asian’s heart. In this project, it is our goal and priority to create a comfortable environment for socialization, leisure, and entertainment. It should be a place with a sense of belonging and togetherness and an opportunity for human activities to be involved with natural environments.
We see the architecture as an organic living being, designing each level with different shapes and sizes by adopting the five points of new architecture, opening the space with horizontal and visual extensions through large glass windows as well as free columns. The architecture mimics the surrounding environments through the free curve of each flat, creating a hill-like layer with the flowy movement of the overflow pool and outdoor plaza, resembling plants and forests by the vertical walls and renovated imagery. With the hill-like layers of architecture and outdoor public spaces, it is a soothing environment for more than 300 households to interact and make eye contact with each other, creating chances to build bridges between the community.
Located in the hot and humid Tainan, we create a Passivhaus to conquer the weather issue. Visually, the house can be observed as all whole unity from every aspect, but each direction works with different functions. The west side of the building is mainly constructed with solid walls to prevent western exposure, as well as blocking the intense sunlight and lowering the temperature. The building walls are frontier with aluminum and layered with RC interlayers, leaving the upper and lower part of the walls with grooves to invite the cold air as the interlayers are heated up with thermal radiation. Along with the retractable stairwell and the hall room as the architecture’s ventilation tower, we use the idea of buoyancy-driven ventilation to cool down the overall temperature by dissipating heat through the top iron pieces and improving the air convection.

On the other hand, we design the swimming pool on the east side of the building so that it is heated with the warmth of the east sun for morning swimmers and is protected from the cold winter wind by the trees on the north side. The trees at the frontiers, the double layer walls, and the architecture itself correspond to one another to prevent the cold winter air and avoid the hot summer heat, creating the best environment with a comfortable temperature. What’s more, we adopt the blue infrastructure into the clubhouse, adding landscape ponds to proceed with water purification and power circulation. We create an environment where water not only provides a stunning view to the people but also a cooling system for the building, combing both function and entertainment.
Also, as the walls stand an important part in facing the environmental condition, they are coated with nano silane ketone resin, reducing the maintenance costs through its waterproofing nature, cleaning the outside wall with rain, and reducing rain stains with self-developed aluminum drip bar and water cut. At the same time, the better air permeability and breathable waterproof nature of the coating adjust the outdoor and indoor humidity difference, preparing the building itself for the humid and rainy climate in the southern part of Taiwan.
Architecture is an important connection between humanity and nature, but connecting with nature isn’t just about architecture's appearance, but in action from every aspect. We choose sustainable and recyclable building materials to reduce the replacement rate and decrease the impact of human activities on the environment. Incorporating materials that are good and resistant to time and weather such as aluminum, metal, and glass choices, as well as renewable power-generated items, we try our best to create a human environment in harmony with Mother Earth.



























