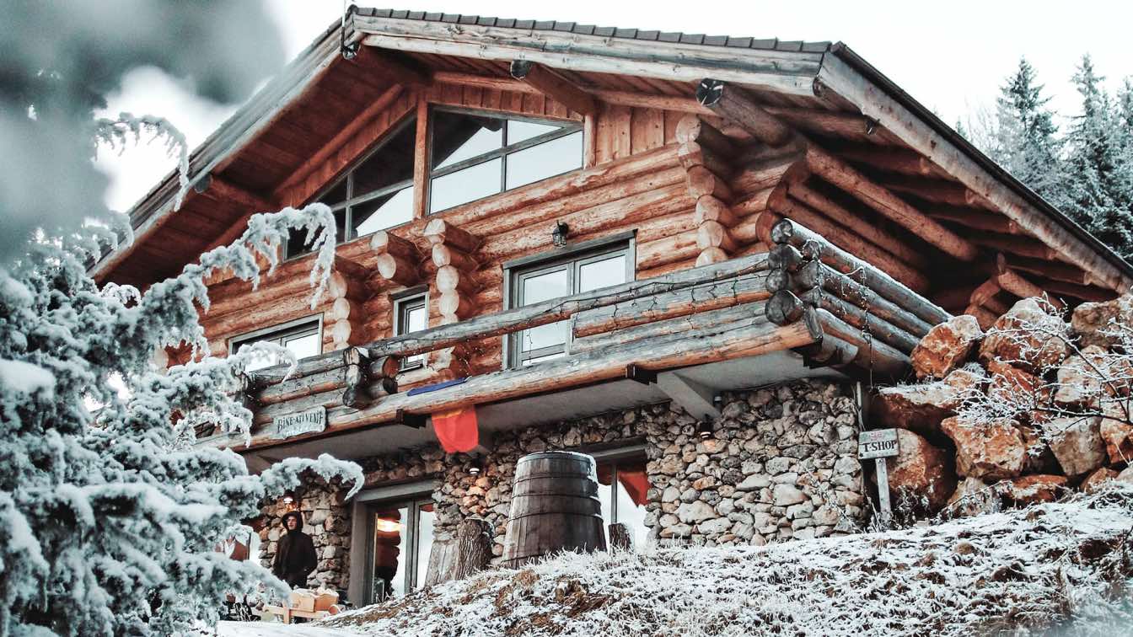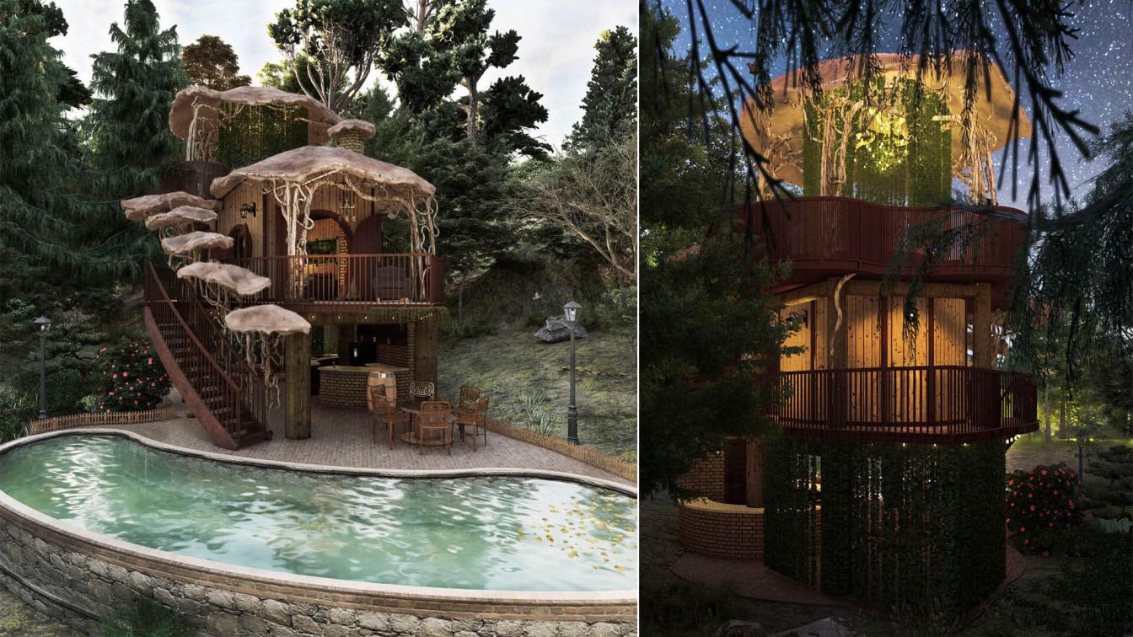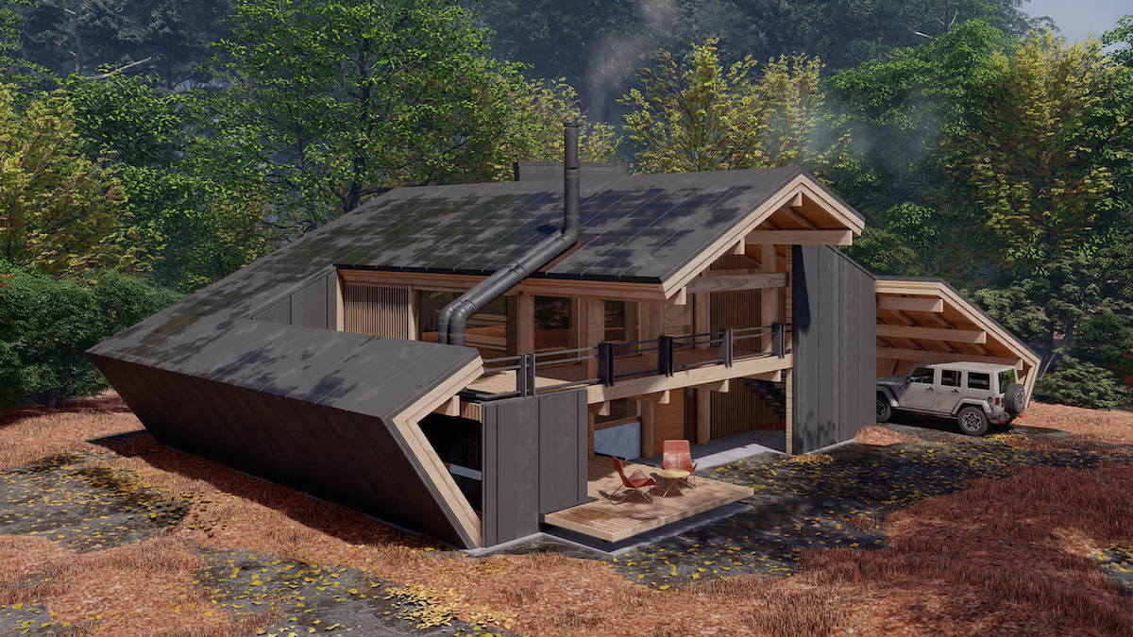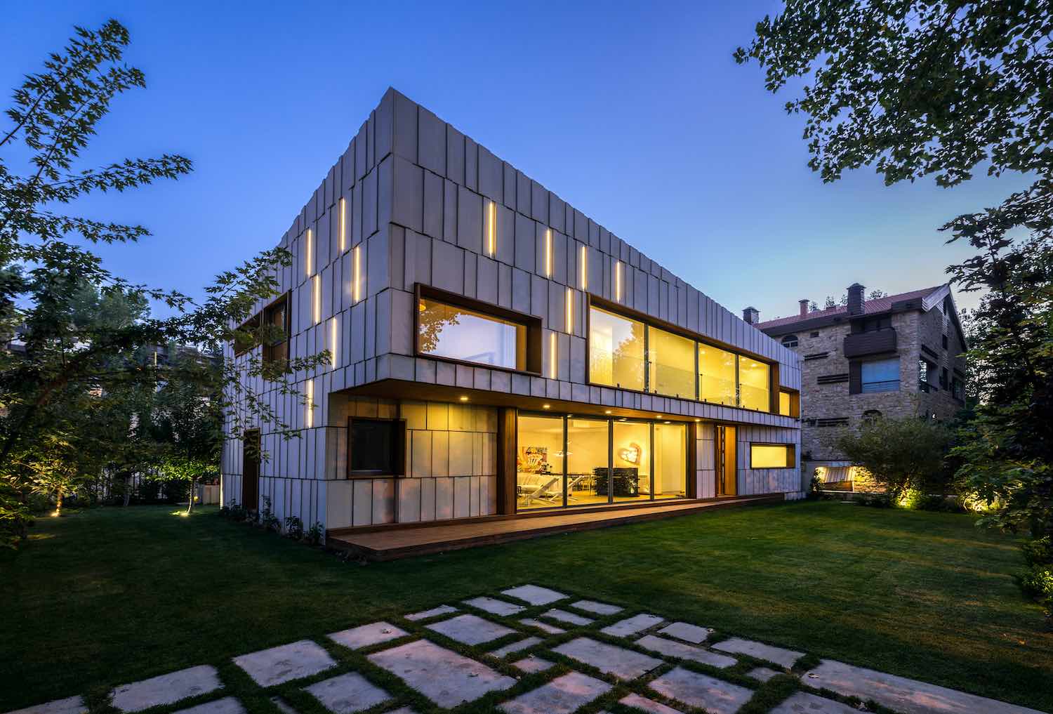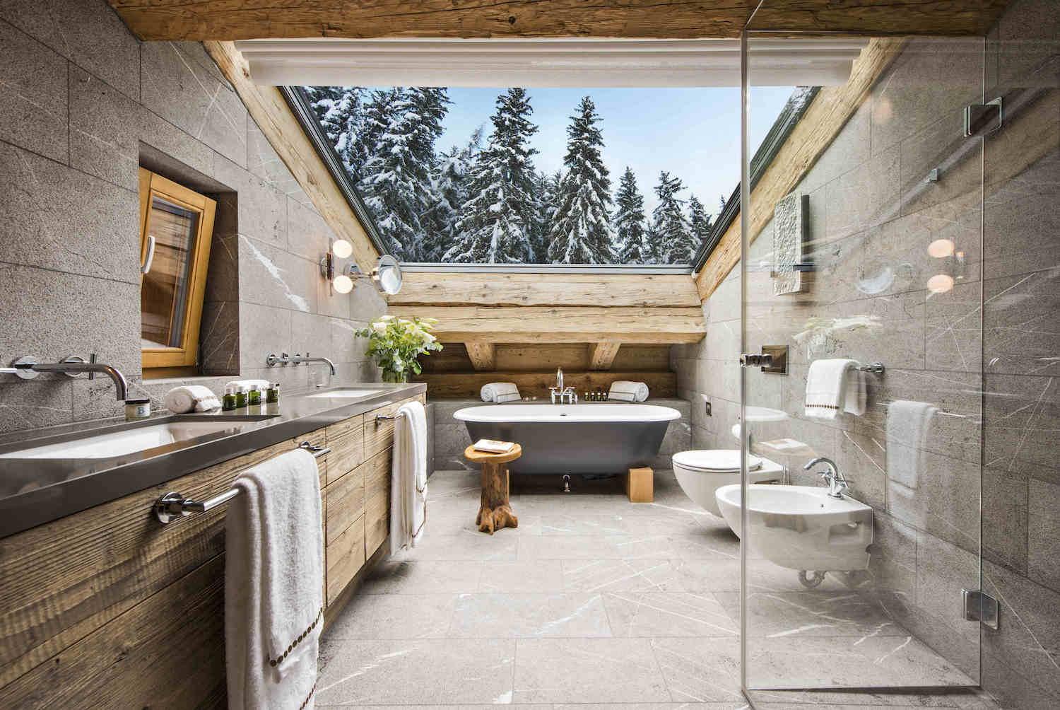When you take a look at pictures of ski chalets online, you probably marvel at the beauty and attention to detail that goes into those spaces. And if you have your own ski chalet, you’re probably wondering how to achieve that kind of beauty and have a place you can be proud of.
Written by
Malko Schraner
Photography
Emilia Morariu (cover image), Yves Garneau courtesy of Ski Verbier Exclusive
ançarq Arquitetura / Gustavo França: Chalé do elf is a purely conceptual, but constructable project that covers the theme of medieval architecture, seeking to explore characteristic views in models of houses of mythological beings who live in the forests, such as examples, elves, wizards, and fairies. As an admirer of elven mythology, Gustavo Franç...
Architecture firm
Françarq Arquitetura
Location
Belo Horizonte, Minas Gerais state, Brazil
Tools used
Autodesk Revit, Lumion, Adobe Photoshop, Movavi Video Editor
Principal architect
Gustavo França
Design team
Almir França, Gustavo França
Collaborators
Françarq architecture and urbanism
Visualization
Gustavo França
Typology
Residential › Cottage House
The Iranian architecture firm Shomali Design Studio led by Yaser Rashid Shomali & Yasin Rashid Shomali has designed Aablako, a forest house planned to be built on outskirts of Saint Petersburg, Russia.
Architecture firm
Shomali Design Studio
Location
Saint Petersburg, Russia
Tools used
Autodesk 3ds Max, V-ray, Adobe Photoshop, Lumion
Principal architect
Yaser Rashid Shomali & Yasin Rashid Shomali
Design team
Yaser Rashid Shomali & Yasin Rashid Shomali
Visualization
Shomali Design Studio
Typology
Residential › House
Designed by PARALX, the 6,757-square-foot Y Chalet is located between the ski villages of Mzaar and Faqra. Inspired by the surrounding rugged environment and the nearby natural Faqra bridge, its monolithic form is clad with roughly textured agglomerate tiles that are manufactured locally
Photography
Bahaa Ghoussainy
Principal architect
Karim Moussawer
Design team
Karim Moussawer (Principal); Renati Mhanna (Partner), Team: Nermin Halaseh, Joanne Choueiri
Structural engineer
Adolf Matar
Environmental & MEP
Kamal Sioufi
Visualization
Bahaa Ghossainy
Tools used
Autodesk 3ds Max, AutoCAD, Rhinoceros 3D
Client
Nicole & Salah Yamout
Typology
Residential, Houses
Place Blanche is a luxury Chalet located at Verbier village in Switzerland’s Valais Canton, completed in 2013 by Les Trois Rocs. Arguably the most sought-after address in Verbier, Place Blanche is a stunning property in the heart of the resort. Overlooking the newly-built village square at Place Blanche and the W Hotel, the location could not be an...
Project name
Place Blanche
Architecture firm
Concrete Architectural Associates
Photography
Yves Garneau courtesy of Ski Verbier Exclusive
Construction
Les Trois Rocs
Client
Ski Verbier Exclusive
Typology
Hospitality › Chalet

