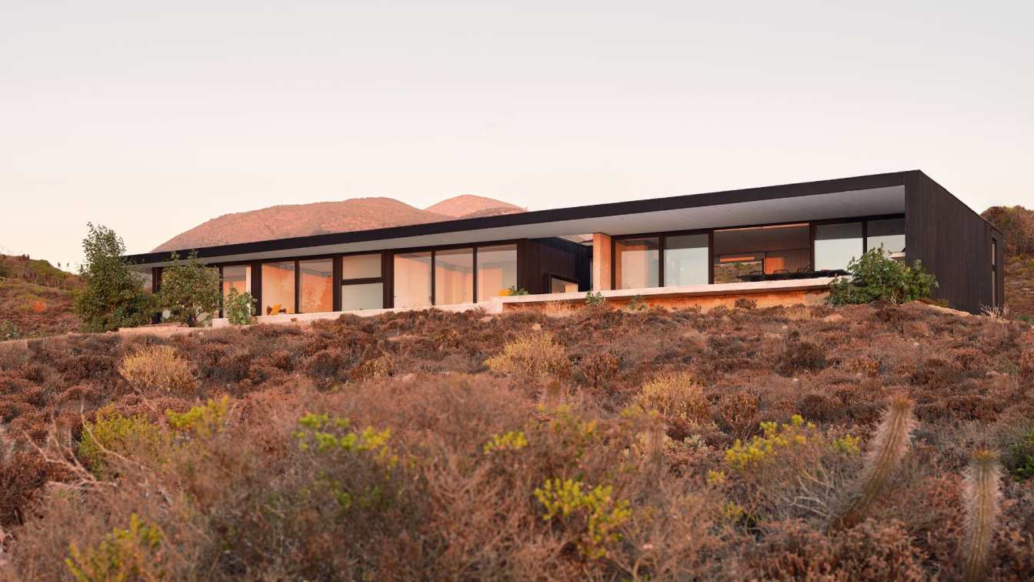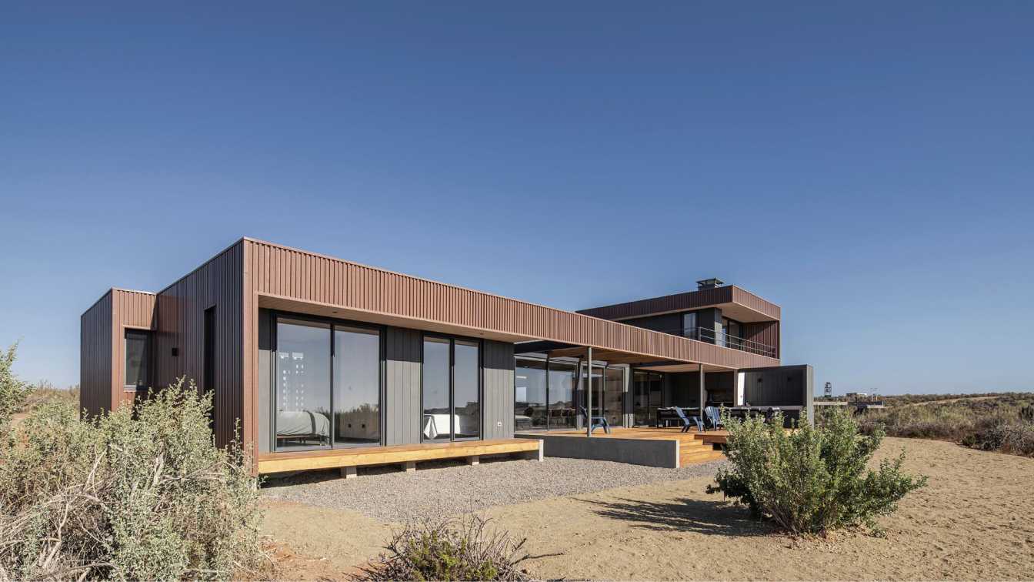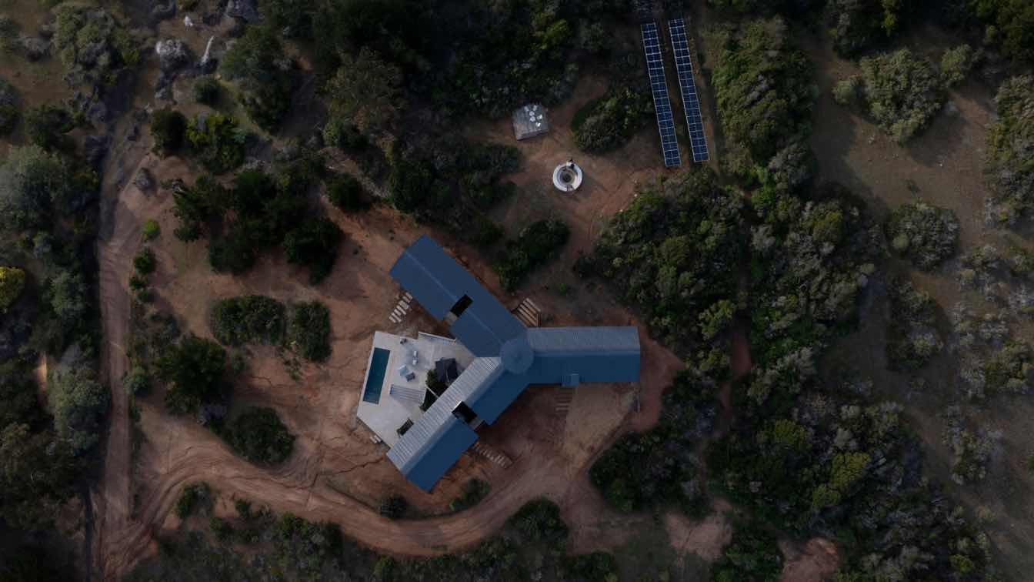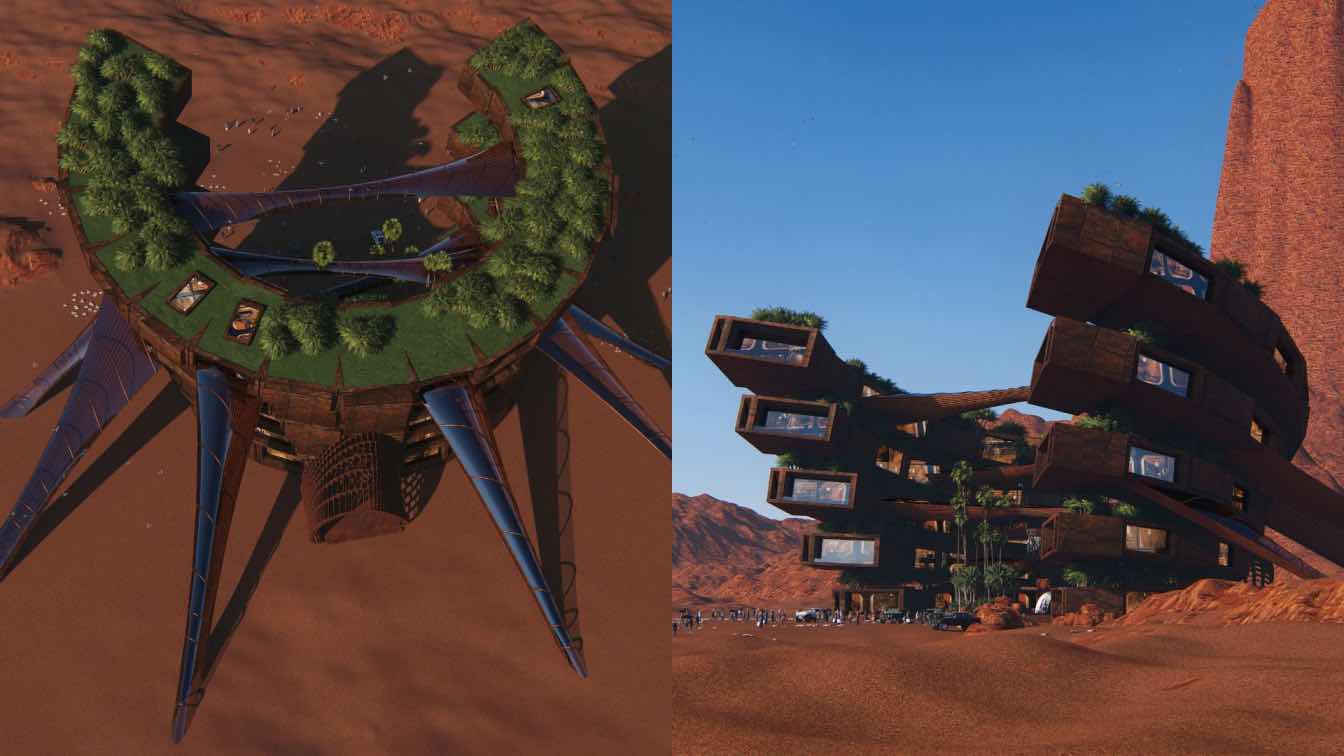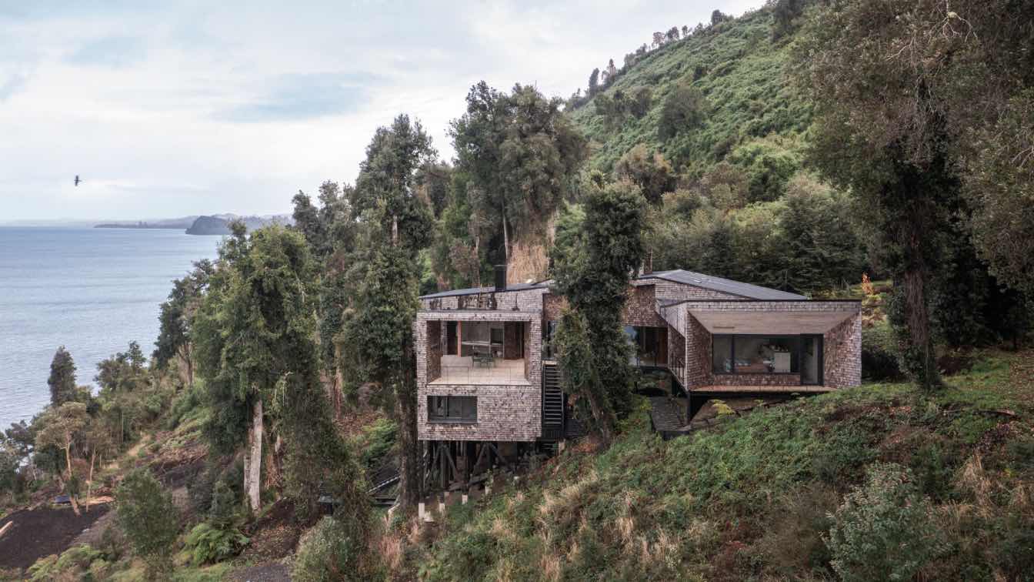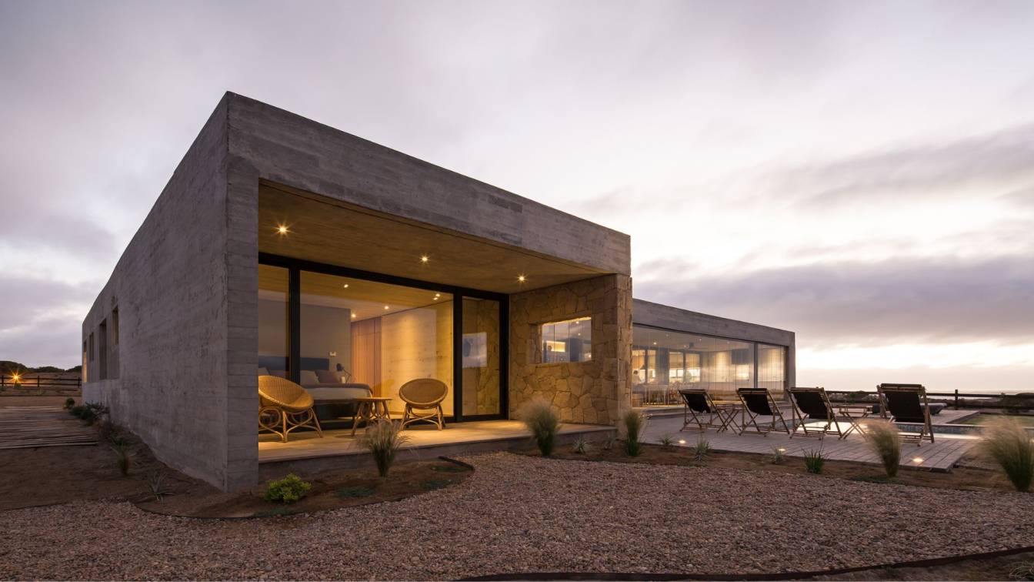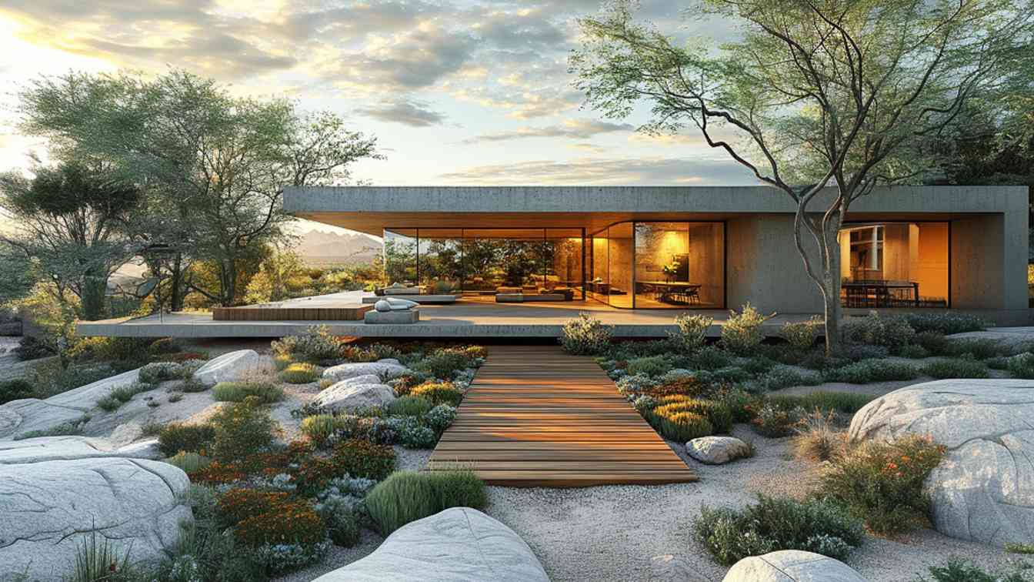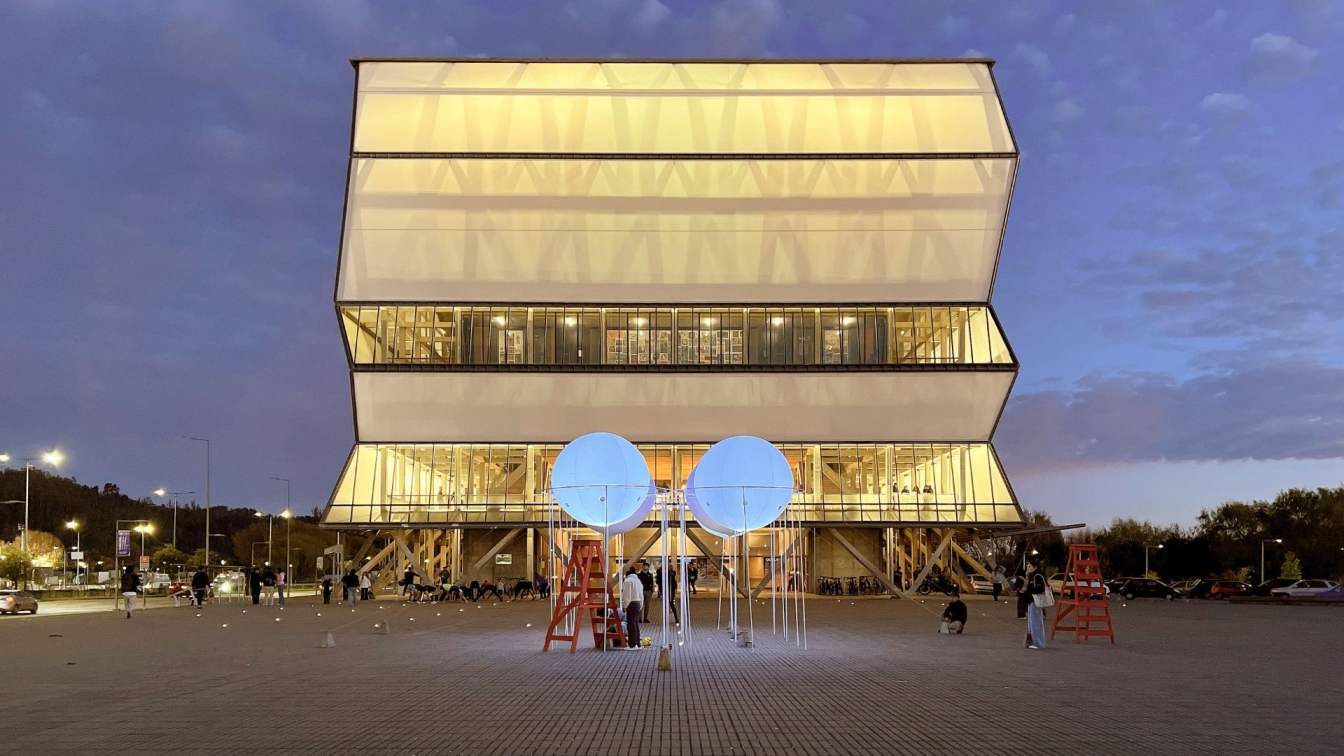Located on the coast of Los Vilos, in northern Chile, this residence is conceived as a refuge in close dialogue with the landscape. The aim was to create architecture that frames the horizon and allows the sound of the sea to be heard, while providing shelter from the southern winds characteristic of the area.
Architecture firm
Cristián Romero Valente
Location
Los Vilos, Región Coquimbo, Chile
Photography
Juan Pablo Calderón
Principal architect
Cristián Romero Valente
Design team
Romero Valente Arquitectura
Civil engineer
Osvaldo Peñaloza
Structural engineer
Osvaldo Peñaloza
Environmental & MEP
Jaime Uribe Jeria
Visualization
Sebastián Tupper
Construction
Amas Construction
Material
Wood, Steel, Concrete
Typology
Residential › House
Located on the desert coast of Chile’s Coquimbo Region, the project emerges as an architectural response to an extreme and beautiful environment — a territory shaped by sun, wind, salt air, and the occasional rain.
Architecture firm
Diaz Fernandez Arquitectos
Location
Agua Dulce Beach, Huentelauquén, Coquimbo Region, Chile
Photography
Nico Saieh, Simón Díaz Santis
Principal architect
Simón Díaz Santis, Javier Fernández Cunill
Design team
Simón Díaz Santis, Javier Fernández Cunill
Interior design
Simón Díaz Santis, Javier Fernández Cunill
Civil engineer
Leonora Morales
Structural engineer
Leonora Morales
Environmental & MEP
Simón Díaz Santis, Javier Fernández Cunill
Landscape
Simón Díaz Santis, Javier Fernández Cunill
Lighting
Simón Díaz Santis, Javier Fernández Cunill
Supervision
Simón Díaz Santis, Javier Fernández Cunill
Construction
Diaz Fernandez Arquitectos
Material
Wood, Steel, Stone
Typology
Residential › House
Estudio Sie7e + Benjamín Goñi Arquitectos: The site of the house is on a hill in Tunquén, a coastal town just over an hour from Santiago. The client's brief was to design a beach house that could eventually become a permanent residence, but not a conventional house.
Architecture firm
Estudio Sie7e, Benjamín Goñi Arquitectos
Principal architect
María Victoria Rodrigo, Benjamín Goñi Huneeus
Design team
Estudio Sie7e (María Victoria Rodrigo, Fabricio Ferrero), Benjamín Goñi Arquitectos (Benjamín Goñi Huneeus)
Collaborators
Joaquín Hernandez
Civil engineer
Osvaldo Cardemil
Structural engineer
Felipe Cardemil
Environmental & MEP
Manuel Gutierrez, Patricio Vega, Ana María Carrasco
Landscape
MM Paisajismo Y construcción de jardines. Paula Mecklenburg
Supervision
Estudio Sie7e + Benjamín Goñi Arquitectos
Visualization
Estudio Sie7e + Benjamín Goñi Arquitectos
Tools used
AutoCAD, SketchUp, V-ray, Adobe Photoshop, Adobe Illustrator
Construction
Osvaldo Cardemil
Material
Heat-treated wood (exterior), pine wood (interior), glass, metal structure
Typology
Residential › Beach House
In the heart of the Atacama Desert, Hotel Zanura "Flower of Silence" was born, a sculptural hotel inspired by the desert flower, a natural phenomenon that transforms aridity into ephemeral beauty.
Project name
Hotel Zanura "Flower of Silence"
Architecture firm
Veliz Arquitecto
Location
Atacama Desert, Chile
Tools used
SketchUp, Lumion, Adobe Photoshop
Principal architect
Jorge Luis Veliz Quintana
Design team
Jorge Luis Veliz Quintana
Visualization
Jorge Luis Veliz Quintana
Typology
Hospitality › Hotel
The site is located on the northern shore of a lake in southern Chile and goes from steep hills to the shore of the lake with a significant slope, with the presence of several native trees.
Architecture firm
Benjamin Goñi Arquitectos, Claro + Westendarp Arquitectos
Location
Rupanco Lake, Chile
Principal architect
Benjamin Goñi
Design team
Benjamin Goñi Arquitectos
Collaborators
Joaquin Hernández
Interior design
Benjamin Goñi
Structural engineer
Felipe Cardemil
Environmental & MEP
Manuel Gutierrez and Francisco Infante
Supervision
Rodrigo Arriagada
Visualization
Joaquín Hernández, Mathys
Construction
Gerardo Illesca
Material
Wood, Metal Structure
Typology
Residnetial › House
The site is located on the coastline and facing north with a view of the sea, which allows gathering the best sights and orientation in the same direction (uncommon situation in Chile). It is for this condition that the house is designed as two perpendicular volumes covering the maximum width of the site.
Architecture firm
Benjamín Goñi Arquitectos, Claro + Westendarp Arquitectos
Location
Aguadulce, Huentelauquén, Chile
Principal architect
Benjamín Goñi
Design team
Benjamín Goñi Arquitectos
Collaborators
Claro + Westendarp Arquitectos
Interior design
Benjamín Goñi Arquitectos
Structural engineer
Raul Castellanos
Landscape
Osvaldo Cardemil, Ingrid Intveen
Supervision
Benjamín Goñi
Construction
Osvaldo Cardemil
Typology
Residential › House (Vacation house)
This design features a minimalist house with a modern and sustainable structure, situated in a desert or mountainous environment. Primary materials include exposed concrete, natural wood, and full-height glass, enhancing visual transparency and connection with nature.
Architecture firm
Studio Aghaei
Location
Andes Mountains, Chile
Tools used
Midjourney AI, Adobe Photoshop
Principal architect
Fateme Aghaei
Design team
Studio AGHAEI Architects
Typology
Residential › Villa
It began its materialization from the architecture office Eletres Studio and in collaboration with the UDD SurSur School of Architecture, Concepción Chile, the Shadows in Gravity Pavilion project had as its general idea to propose an experimental and sensitive pavilion that would allow the recognition of social and landscape values.
Project name
Shadows in Gravity Pavilion
Architecture firm
Eletres Studio + UDD SurSur School of Architecture. Concepción, Chile
Location
Concepción, Chile
Photography
UDD SurSur School of Architecture, Concepción Chile
Principal architect
Luis Albino, Danerix Cardenas, Miguel Nazar
Design team
Luis Albino, Danerix Cardenas
Visualization
Eletres Studio
Tools used
Adobe Photoshop, V-ray, SketchUp
Construction
Eletres Studio + UDD SurSur School of Architecture, Concepción Chile
Material
PVC 0.9 mm and Profile Metallic 1”
Typology
Pavilion › Cultural Architecture

