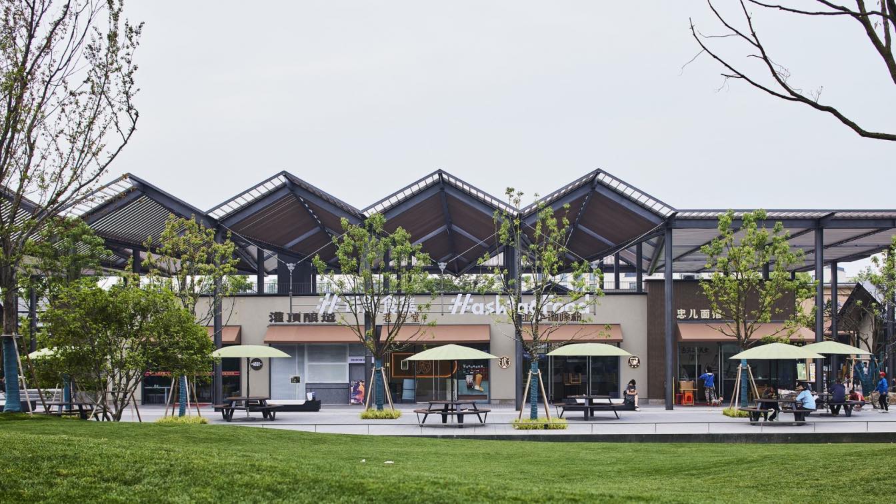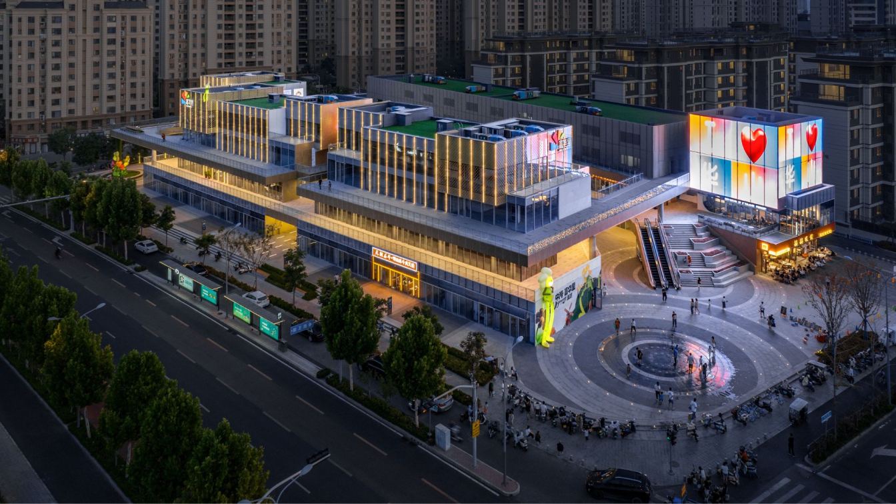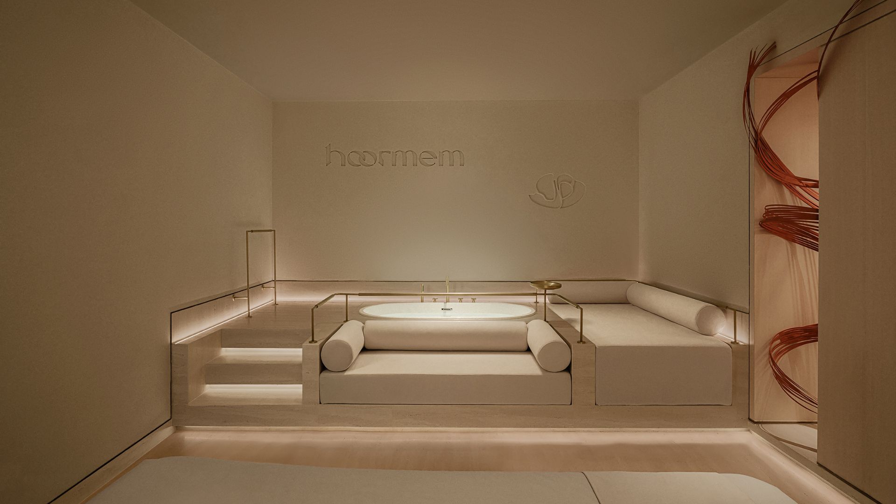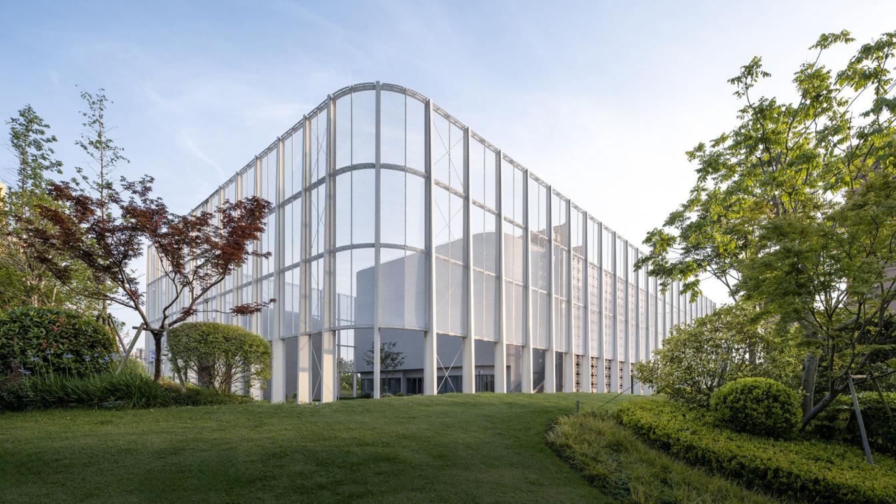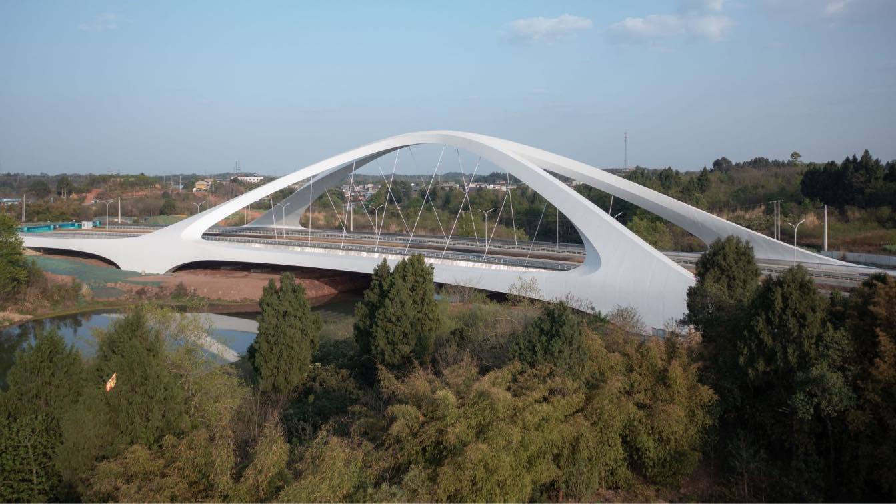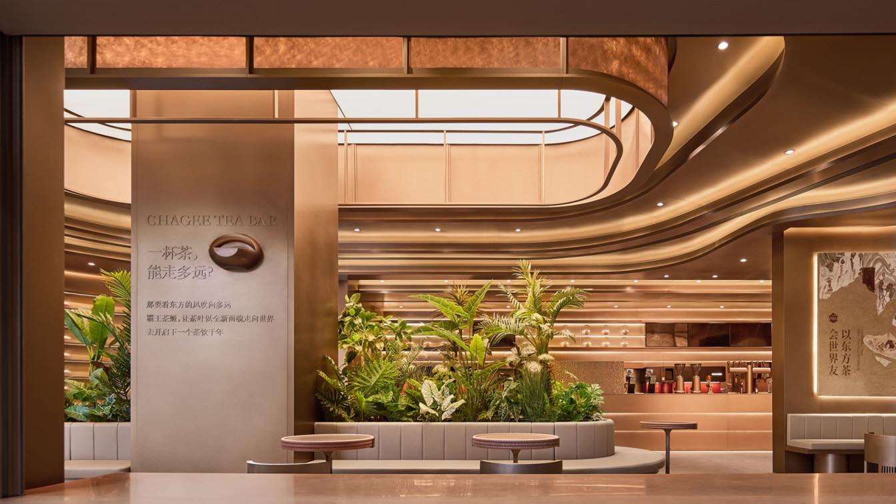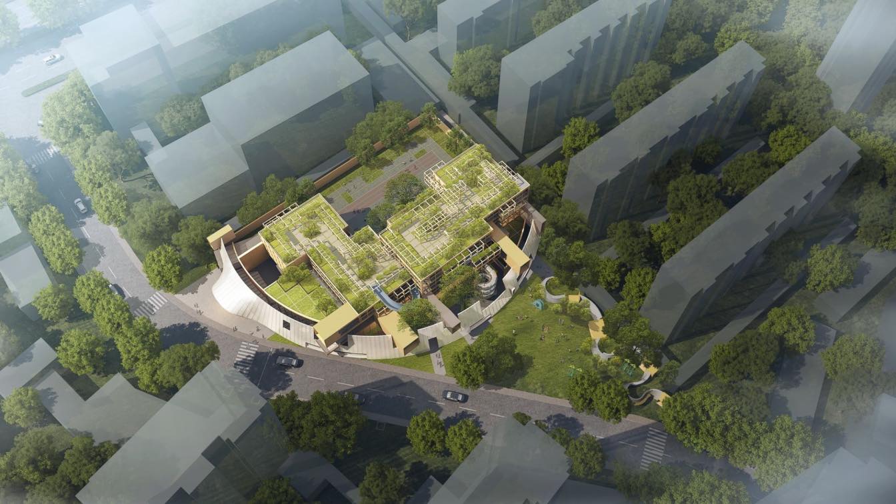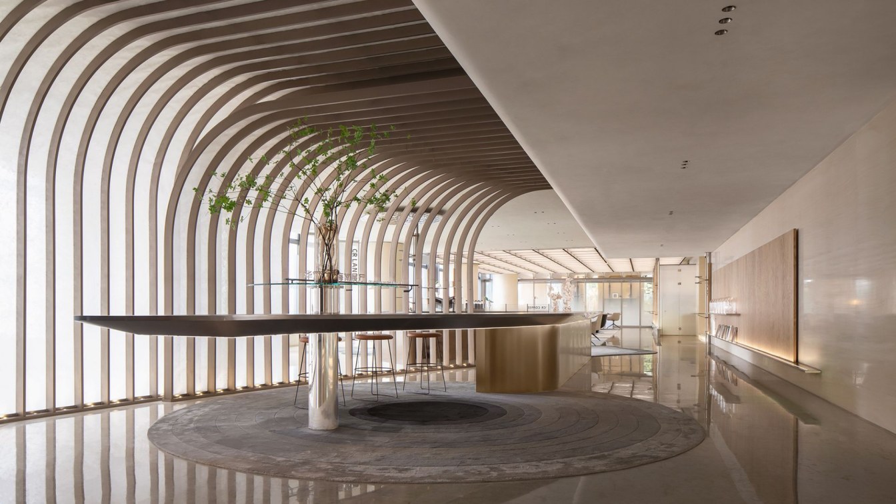Bir Land, located in Liangzhu cultural village, Hangzhou, is an artistic commercial complex designed for micro-vacations. As the final piece of the commercial puzzle, it not only meets the increasing daily consumption demands of the villagers, enhancing the attractiveness and convenience of the residential area, but also serves as a artistic destin...
Project name
Vanke Liangzhu Bir Land
Architecture firm
Fun Connection
Location
Liangzhu Cultural Village, Yuhang District, Hangzhou, China
Collaborators
Bir Land Architectural Design: Zhejiang Qingmo Architectural Design Co., Ltd. Warehouse Architectural Design: Deshaus Architecture Design. Curtain Wall Design: Zhong Nan Institute of Curtain Wall Design&Research. Outdoor Landscape Furnishing: Tifanlife, Hangzhou. Wayfinding Design: Shanghai Gengxin Architecture Design Co., Ltd. & Shanghai Youyi Engineering Co., Ltd. Sculpture Design: Shanghai Shu Yuan Sculpture Art Design Co., Ltd. Curtain Wall Installation: Hangzhou Dayan Construction Co., Ltd.
Interior design
Hangzhou Pan Tianshou Environmental Art Design Co., Ltd.
Civil engineer
Hangzhou Construction Engineering Management Group Co., Ltd.
Lighting
Shanghai Zuo Yi Lighting Design Co., Ltd.
Construction
Hangzhou Chang Yuan Tourism Development Co., Ltd.
Client
Vanke, Hangzhou, China
Typology
Commercial Complex
Across from Jinan’s famous lake, geometric volumes form a multi-level waterfront village, an animated commercial and social meeting point with a front-row view. Commanding a panoramic view of Jinan’s Huashan Lake, this innovative hub is crafted as a cultural encounter, and entertainment inspiration for residents and tourists alike.
Project name
Fuhuali Jinan
Architecture firm
CLOU architects
Principal architect
Jan Clostermann
Design team
Zhi Zhang, Na Zhao, Mengmeng Zhao, Tianshu Liu, Yishi Li, Yuanyuan Sun, Yujie Jin, Chris Biggin
Collaborators
Signage: Nastya Zavarzina, Haiwei Xie; LDI: UDG Jinan; Facade: Foshan Shengyuan Building Decoration Engineering Co., Ltd
Interior design
Na Zhao, Rentian Liu, Mengmeng Zhao, Shuting Guo, Xiaobin Cheng, Qiaoyi Wu
Structural engineer
UDG Jinan
Environmental & MEP
UDG Jinan
Landscape
Shenzhen L&A Design
Hoormem Muscle Research Aesthetics Center, located in Zhangzhou, Fujian, with the aim of creating a soft and healing place in the cold and harsh city. It warmly welcomes white-collar workers to step in, put masks and armors down, and back to body. CUN PANDA remodel the whole brand vision, presenting an aesthetic space that is softer, more transpare...
Interior design
CUN PANDA NANA
Photography
Liu Xinghao-INSPACE/Feature Vision/1988 Photography Workshop
Principal designer
Cai Xuanna, Lin Jiacheng
Collaborators
Brand Design: Chen Ziyang - SAC; Illustration Design: Chen Xiaoying; Installation Design: Knight Art Club; Lighting Design: Vidlux&Crisman; HVAC Design: YORK VRF
Architecture firm
CUN PANDA NANA
Material
Material Suppliers: Youliao Selection/Bella Vista/GROHE (Zhangzhou)/Xiamen Juechuan Architectural Decoration Design Co., Ltd.
Typology
Research Aesthetics Center
In June 2023, the Fengxian Qixian Jesus Church designed by Wutopia Lab was finally completed after eight years. It took me a little while to recall because I had changed a bit, and the reasons for the design at that time had become a little fuzzy.
Project name
Fengxian Qixian Jesus Church
Architecture firm
Wutopia Lab
Location
North of Fengpu Avenue, south of Huili Road within the river landscape of the triangle, China
Photography
CreatAR Images
Principal architect
YU Ting
Design team
Project Manager & Project Architect: Dai Xinyang; Design Team: Third Stage(2022-2023: Mu Zhilin,Song Qining(Intern),Zhang Yucheng(Intern) Second Stage(2015-2017: Yu Jing,Song Mengjiao (Intern),Cai Chengze (Intern) First Stage(2015: Xia Murong,Wang Yubin(Intern)
Collaborators
Construction drawing: Shanghai Zhijing Municipal Construction Planning and Design Co. Project Manager: Cao Kewu Architectural Design: Wang Ye, Le Junwei; Model: Sendy
Interior design
Chen Zhengyuan
Design year
July 2015- August 2017
Completion year
Nov, 2021 - Jun,2023
Structural engineer
Miao Binhai
Environmental & MEP
Gong Yedan, Lu Jidong, Liu Yuhong
Construction
Shanghai Construction No.2(Group) Co.,Ltd
Material
Steel structure (curtain) concrete structure (building mass)
Client
Cilent: Shanghai Fengxian new city construction and Development Co., Ltd; Client Architect: Li Na,Gu Hao
Typology
Religious Architecture › Church
The first in a series of bridges on Chengdu’s West Line Road, the new 295-metre Chengdu West First Bridge crosses the Jiangxi River, a tributary of the Tuojiang River in China’s Sichuan province.
Project name
Jiangxi River Bridge
Architecture firm
Zaha Hadid Architects (ZHA)
Principal architect
Patrik Schumacher
Design team
ZHA Project Directors: Charles Walker, Lei Zheng, Ed Gaskin. ZHA Project Architect: Han-Hsun Hsieh. ZHA Site Team: Lei Zheng, Han-Hsun Hsieh. ZHA Project Team: Jan Klaska, Lei Zheng, Marina Dimopoulou, Stratis Georgiou, Hung-Da Chien, Han-Hsun Hsieh, Martha Masli, Stella Dourtmes, Charles Walker, Ed Gask
Collaborators
China Southwest Architectural Design & Research Institute
Landscape
Zaha Hadid Architects
Structural engineer
Buro Happold, China Southwest Architectural Design & Research Institute
Construction
Sinohydro Bureau 7 Co., Ltd, China Huaxi Engineering Design and Construction
Photography
Liang Xue, Arch Exist
Client
Chengdu International Aerotropolis Group Construction and Development
Typology
Industrial › Bridge
CHAGEE initiated its "Tea Bar" concept and collaborated with STILL YOUNG to develop two concept stores at Global Harbor and Metro City in Shanghai.
Project name
CHAGEE TEA BAR, Shanghai
Architecture firm
STILL YOUNG
Photography
Yuuuun Studio
Design team
Eric. Ch, Tommy Li, Dada Zhao
Collaborators
Brand managers: Mayi, Mr. Jiang. Floor plans: Azel Wang. Construction drawings: Mayi, Felix Huang. Electromechanical design: James Xu, Keith Kuang, Jay Zhou, Zero Zeng
Interior design
STILL YOUNG
Built area
CHAGEE Flagship Store (Metro City, Shanghai) - 342 m²; CHAGEE Flagship Store (Global Harbor, Shanghai) - 253 m²
Visualization
Ethan Li, Donald Lin
Typology
Hospitality › Bar
Winning Proposal by the consortium of GOA (Group of Architects) and Jiangnan Management. Sanliting Kindergarten introduces an engaging, dynamic architectural boundary that extends beyond the immediate site to create a safe yet stimulating environment by promoting community connections, fostering intergenerational integration, and celebrating childh...
Project name
Sanliting Kindergarten (Plot JG0904-R22-39 of Sanliting Unit)
Architecture firm
GOA (Group of Architects), Jiangnan Management
Location
Hangzhou, Zhejiang Province, China
Principal architect
Zhang Xun
Visualization
GOA (Group of Architects)
Client
Qiandong Construction Investment
Typology
Educational Architecture › Kindergarten
Haikou CR center is a large-scale contemporary landmark complex constructed with high standards of quality. Centered around The Mixc, it encompasses various functions including retail shopping, office spaces, luxurious hotels, and upscale residences.
Project name
CR Land Urban Exhibition Hall, Hainan
Architecture firm
TOMO DESIGN
Location
Haikou, Hainan, China
Photography
Free Will Photography
Collaborators
Cooperative Design: J Qing, Linus Lin
Interior design
Uno Chan, Xiao Fei
Material
Beige stone materials, Beige textured paint, Light wood-grain boards, white gradient glass, Woven carpet, Sandblasted stainless steel
Client
CR Land (Hainan) Limited

