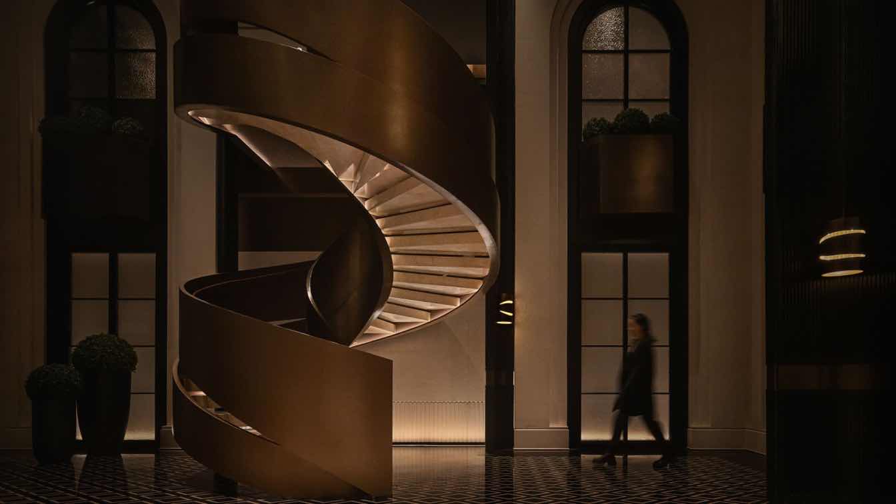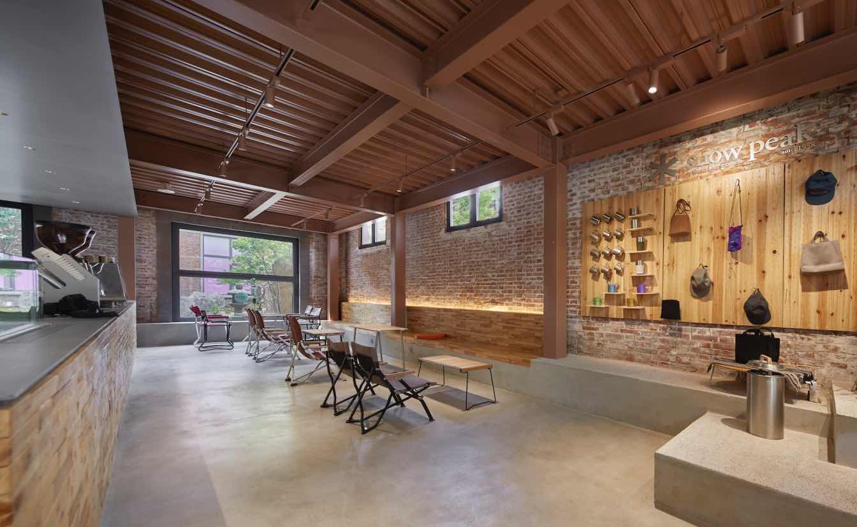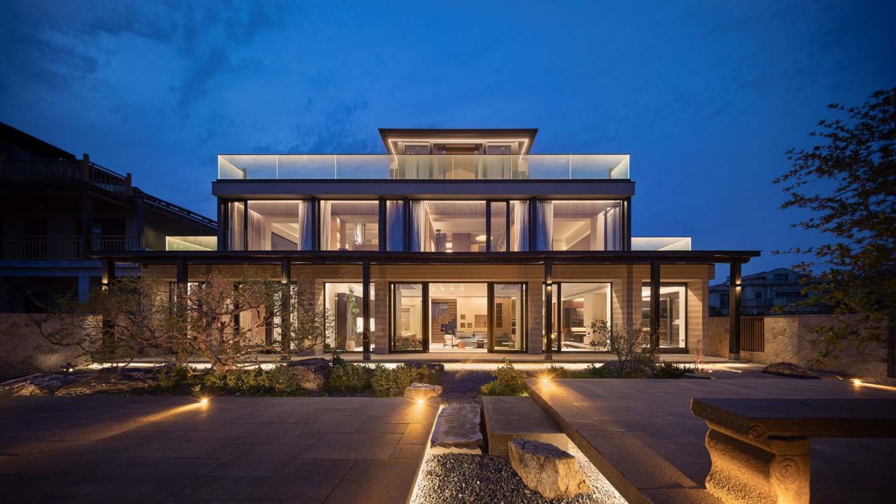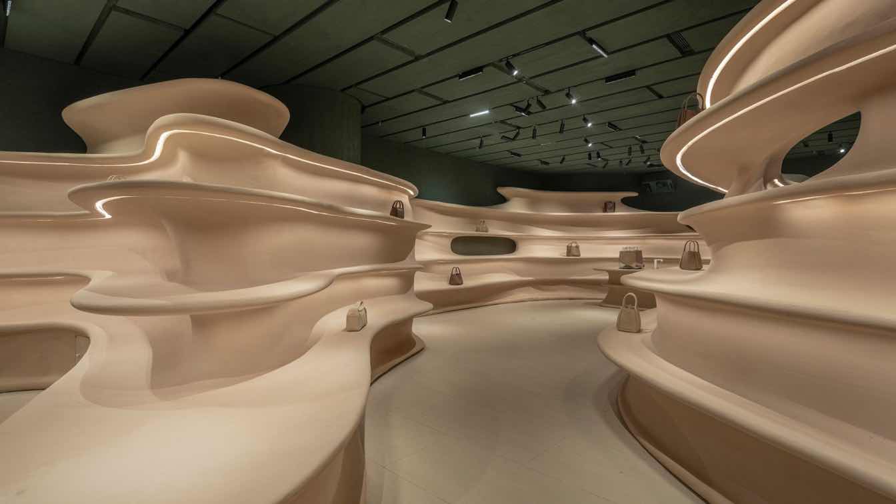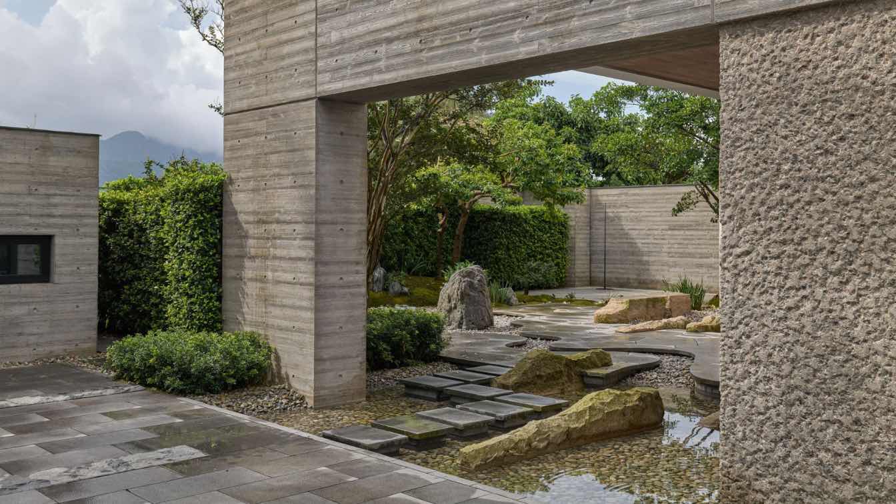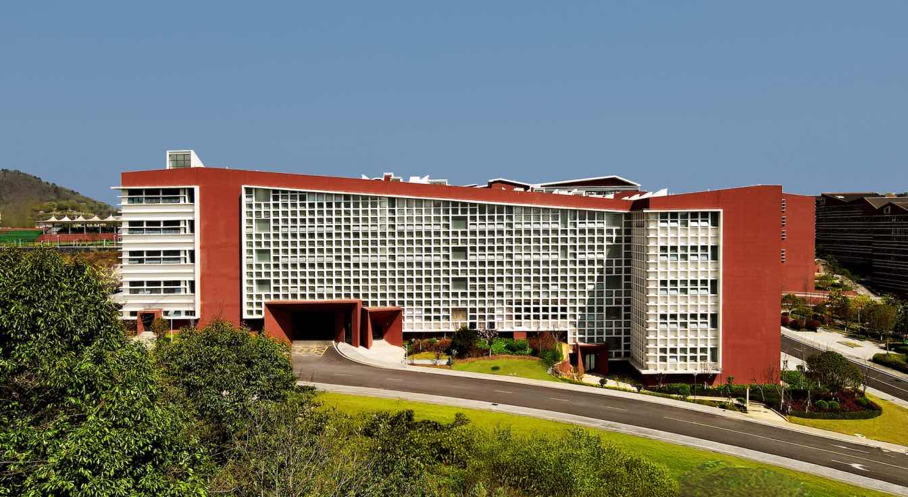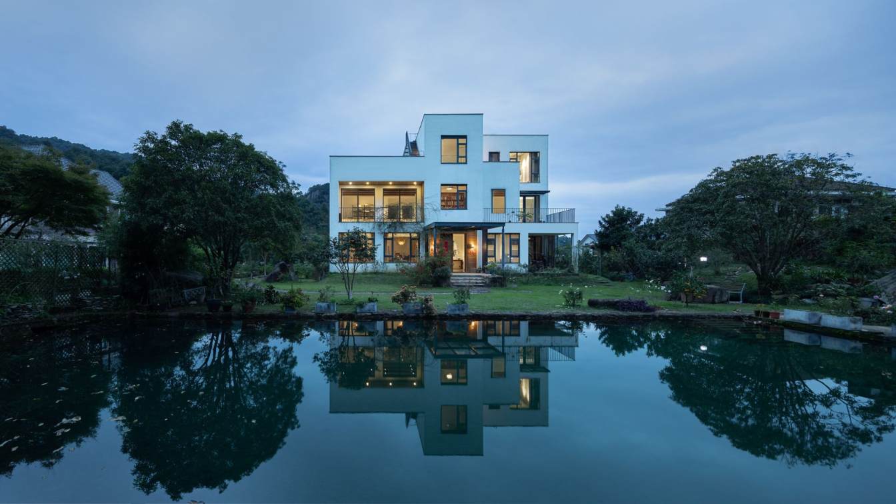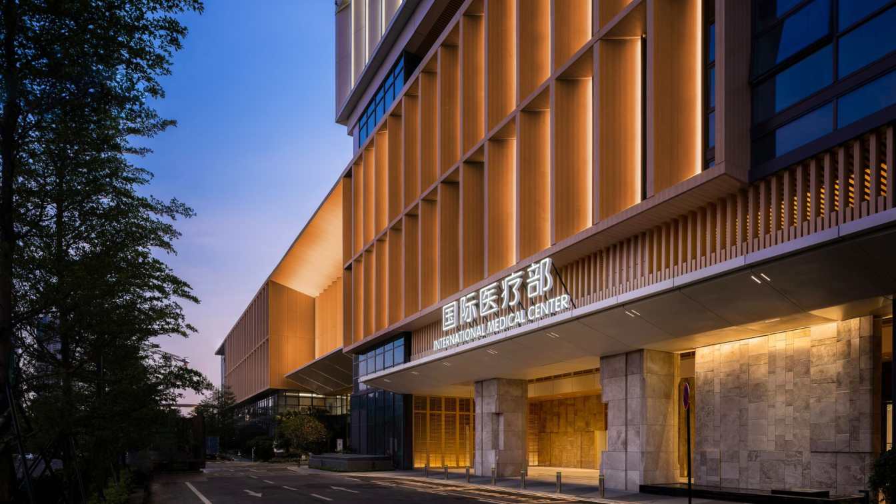ARBOUR is nestled quietly along Shunchang Road in Shanghai’s Huangpu District—a storied street woven into the city’s fabric since 1901, where each brick and lintel here whispers the enduring spirit of the city.
Interior design
CCD / Cheng Chung Design (HK)
Location
Jianguo East Road, Huangpu District, Shanghai, China
Collaborators
Art consulting: CCD·ATG BEYOND. Material platform: IDEAFUSION
Client
Shanghai Zhonghai Haihua Real Estate Co., Ltd.
Typology
Commercial Architecture
Snow Peak Cafe is nestled within a two-story red brick building in MATRO Luxury Centre in Suzhou, adjacent to the northern edge of the Humble Administrator’s Garden.
Project name
Snow Peak Cafe, MATRO Luxury Centre, Suzhou
Architecture firm
KiKi ARCHi
Location
Suzhou, Jiangsu, China
Photography
Ruijing Photo Beijing
Principal architect
Yoshihiko Seki
Design team
Saika Akiyoshi, Takahito Yagyuda
Typology
Hospitality › Café, Retail Space
The deepest joy in the world:In the fallen time, there is a home, and what I long for is a place where I can slow down my breathing and settle my emotions. The courtyard is quiet, watching the light move on the ground, flowers fall in between, the door is not closed, and the wind comes in naturally. When sitting without speaking, one may feel that...
Project name
Suzhou Tongli Villa
Architecture firm
Hangzhou Shihe Design
Photography
Hanmo Vision - Yigao
Principal architect
Chen Kezhi, Wang Zhiqiang
Completion year
January 2025
Material
Slate, Decorative Paint, Teak Floor, The Wooden Floor, Old Slate, SlateTile, Rammed Earth, Rubble
Typology
Residential › Villa
Founded in 2013, Songmont is a pioneer in experiential bag design. Rooted in Eastern philosophy and the wisdom of self-awareness, the brand seamlessly integrates functionality and timeless aesthetics into each product, committed to redefining user experience through the lens of evolving modern lifestyles.
Project name
Songmont Stores
Architecture firm
ARCHSTUDIO
Location
Shanghai, Shenzhen, Nanjing, Chengdu, China
Photography
Jin Weiqi, Songmont
Principal architect
Han Wenqiang, Li Xiaoming
Collaborators
Wang Tonghui (Image editing)
Interior design
Wang Tonghui, Lei Xin
Design year
June 2021 - July 2023
Environmental & MEP
Zheng Baowei, Li Dongjie
Typology
Commercial › Store
Shenzhen MIrs Bay boasts a distinctive mountain-sea vistas, encircled by mountainous on the east, north and west, affording views of neighboring Hong Kong.
Project name
L Villa Garden
Architecture firm
Abraham
Design team
Kang Heng, Sun Wei, Su Yang, Ye Zhao
Landscape
July & Partners
Typology
Residential › Villa
Located in Qingzhen, an up and coming district west of Guiyang, the capital city of Guizhou province, the Library and Information Center Technical School, a 20 hectares campus to be completed in 2026.
Project name
Library & Information Center
Architecture firm
West-line Studio
Location
Qingzhen, Guizhou Province, China
Photography
Yong Tan, Yuanping Li, Chengyon Liu, Minghua Ou
Principal architect
Haobo Wei, Jingsong Xie
Interior design
Yudan Luo
Structural engineer
Yuanping Li, Dingping Fu
Construction
China Railway Fifth Bureau Group Construction Engineering Co.
Tools used
AutoCAD, Sketch Up
Typology
Educational › Library
Jishang Space Design’s latest project, the Scholarly Mountain-view Villa, is a three-storey 700-square-meter’s residence located on a pristine, secluded site on the outskirts of Hangzhou, China. Sitting adjacent to a nearby mountain range set within a landscape of lush greenery, the site offers quietly stunning views of its surroundings from within...
Project name
Scholarly Mountain-view Villa
Architecture firm
Jishang Space Design
Location
Hangzhou, Zhejiang, China
Photography
Hangzhou Hanmo Visual – Yigao
Principal architect
Ding Linji
Collaborators
Editorial Planning:Chengshe Media
Material
Wood Veneer, Paint
Typology
Residential › Villa
The holistic spatial design of Shenzhen Qianhai Taikang Hospital’s International Medical Center represents a pioneering exploration of healing through art, developed in collaboration with Taikang’s design management and medical teams. In early 2023, Felix Law and his team.
Project name
Taikang Hospital International Medical Center
Architecture firm
WIT DESIGN & RESEARCH
Principal architect
Felix Law
Design team
Kita Niu, Zhang Yanli, Zhou Zhou, Kemp Chiu, Albert Xu, Tian Changxin, Li Yuxuan, Wenyi Chen
Collaborators
Copywriting: NARJEELING; Brand Strategy: LE Branding Agency
Client
Taikang Life Insurance
Typology
Healthcare › Hospital

