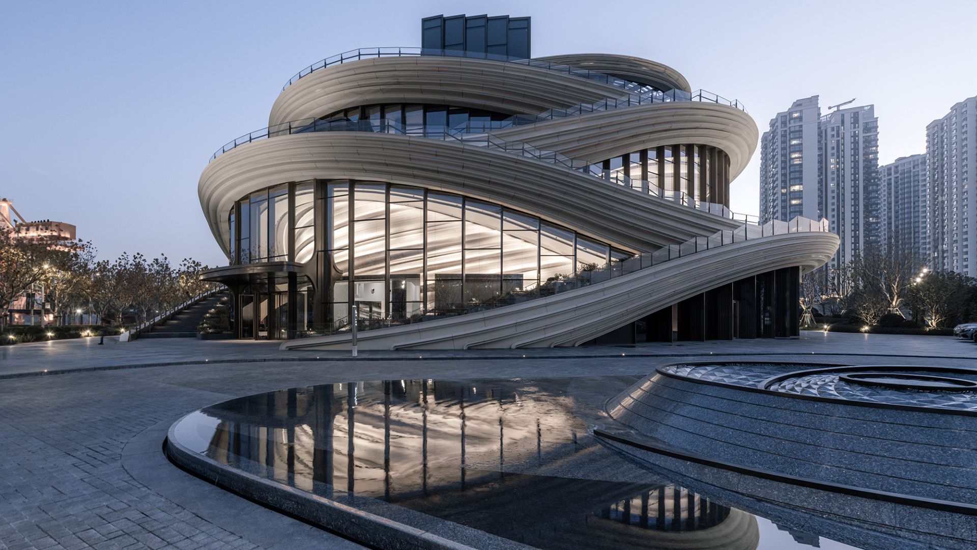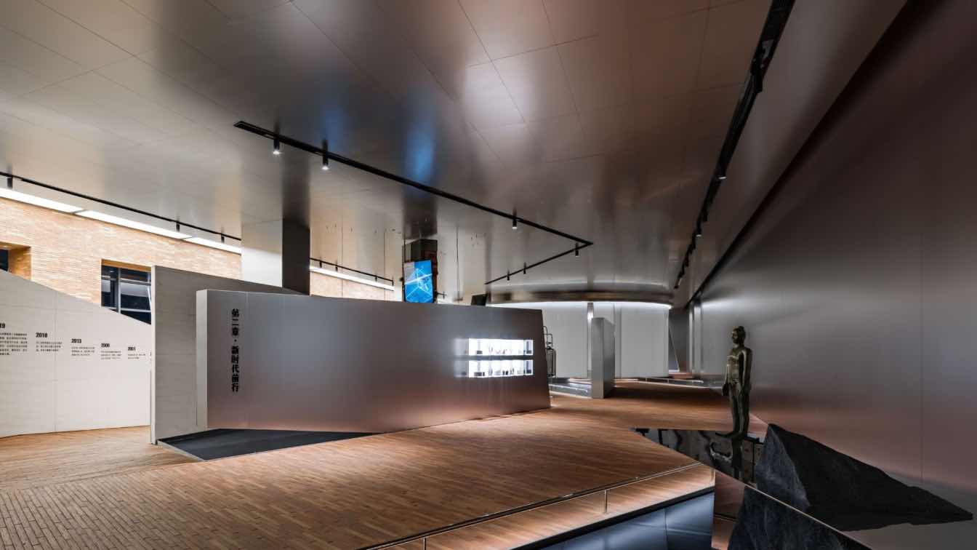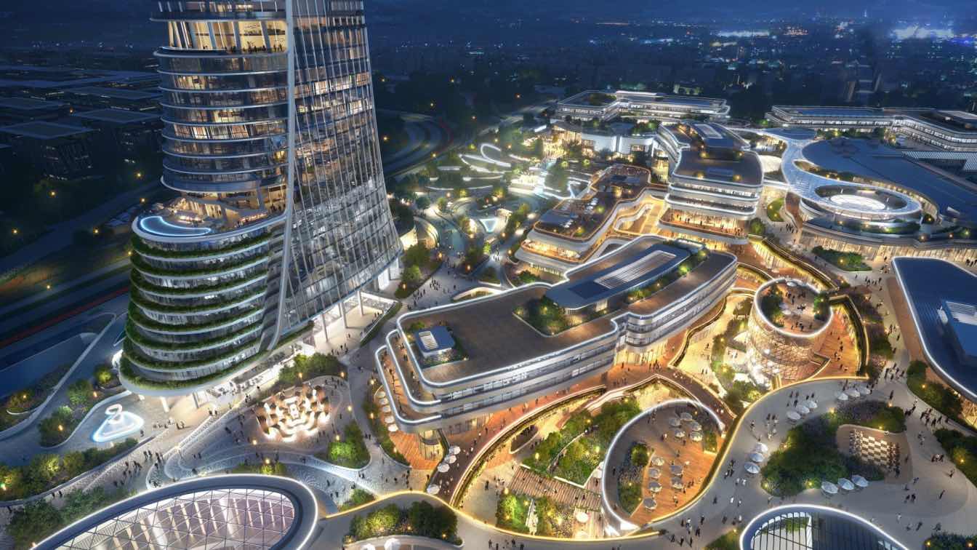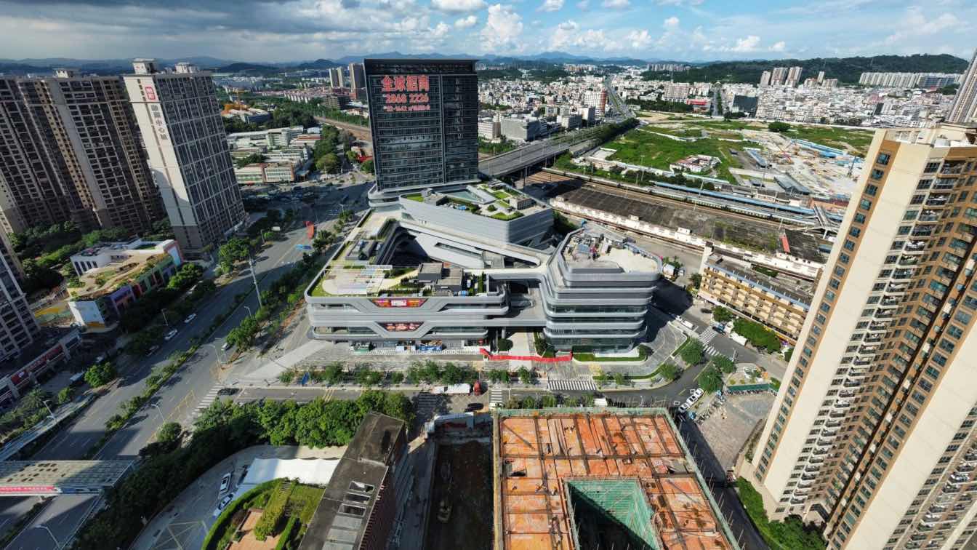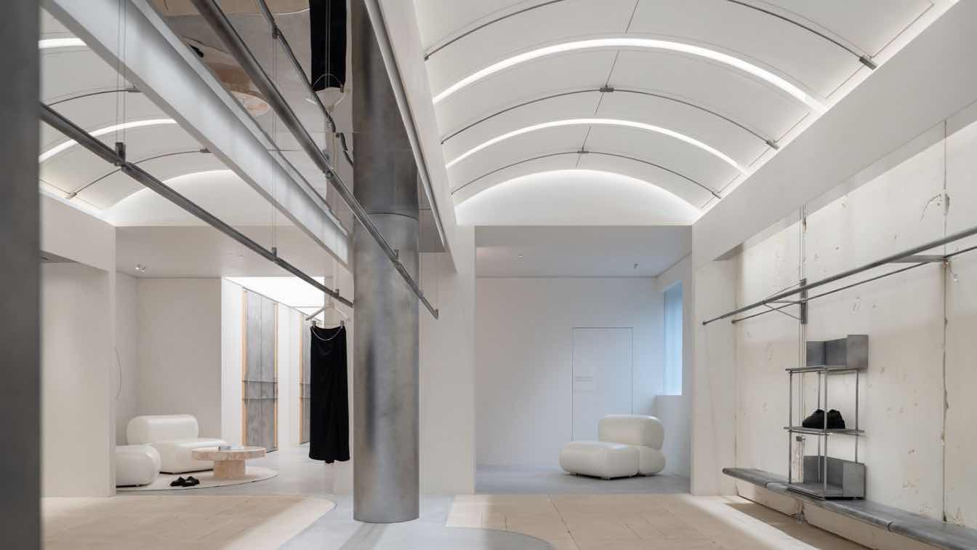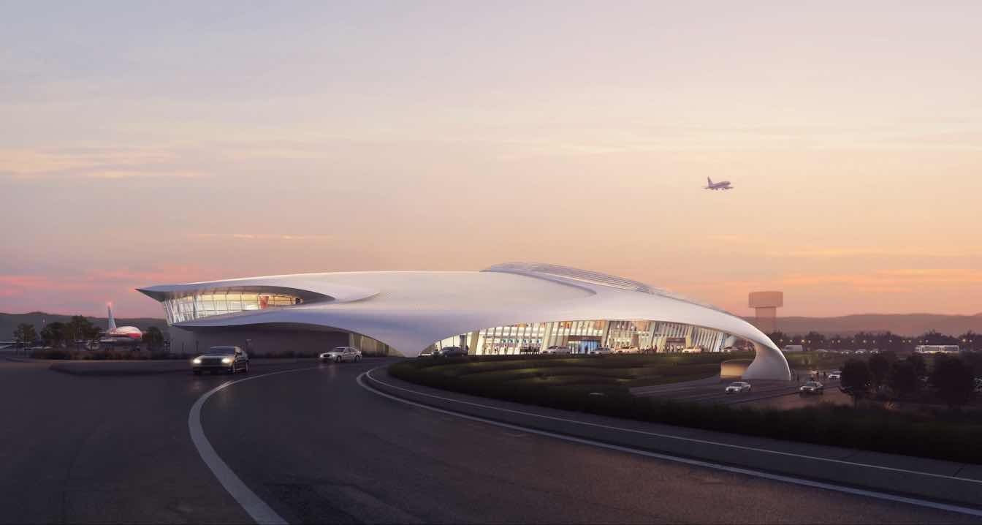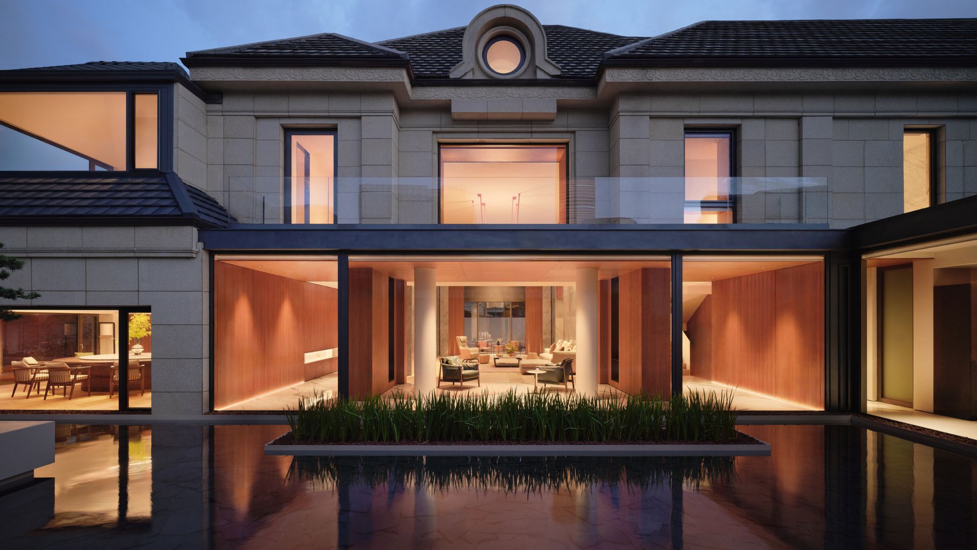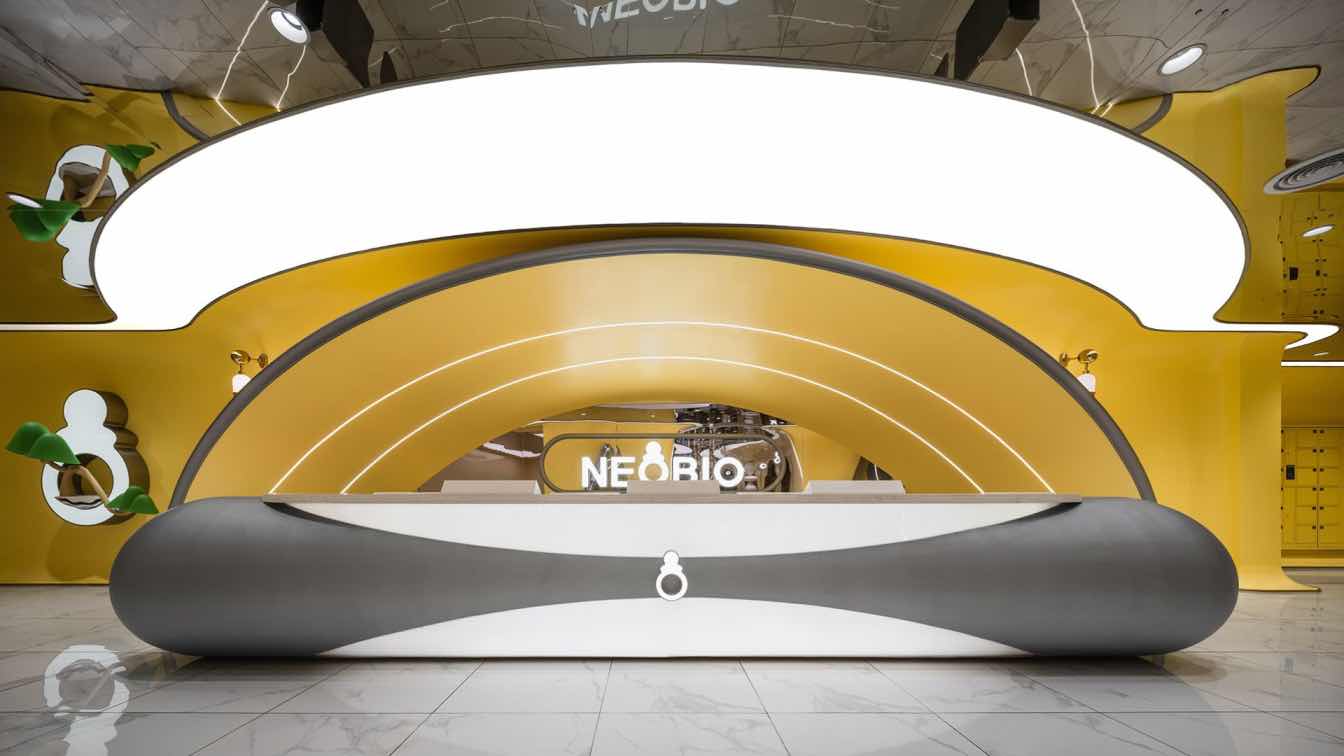West Bund Orbit, with Wutopia Lab as the overall interior designer, was officially completed in October 2023.
Interior design
Wutopia Lab
Photography
CreatAR Images. Video: CreatAR Images
Principal designer
YU Ting
Design team
Liran SUN (Project architect), PAN Dali, KUANG zhou, XIONG Jiaxing, WANG Sizhe(Intern),ZHANG Naiyue(Intern),Vi CHEN(Intern), GU Xiang(Intern), ZENG Rui(Intern), GAO Bolong(Intern)
Collaborators
Construction drawing design consultan:Moguan (Shanghai) Architectural decoration design consulting office. Construction drawing design consultant team: LI Yiyuan, ZHANG Ziqing, ZHANG Kai, SHEN Sixia, GAO Yufan. Construction Drawing Design: Shanghai Tianhua architectural design co. LTD.
Architecture firm
Heatherwick Studio
Material
Marble, Grind stone, GRG
Client
Shanghai Yibin Real Estate Co., Ltd.
Typology
Cultural › Exhibition Hall
In response to the call of the times, the traditional brand Tong Ren Tang has also begun to layout its digital future. The Tong Ren Tang Health Daxing Manufacturing Base in Beijing has emerged. The 80,000-square-meter C2M Smart Manufacturing Interconnected Base comprehensively upgrades the brand's digital health industry from three dimensions: prod...
Project name
Beijing Zhima Health Daxing Digital Factory Visitor Hall
Architecture firm
WUUX Architecture Design Studio
Photography
Zheng Yan. Video: Xiao Shiming. Video Model: Pi Dan
Design team
Wang Yong, Yu Yue, Teng Shujun, Jia Zhiyong, Tan Wei, Shen Xiaoxue, Liu Yutian, Zhang Ji Execution Design Team: Zhu Chenxu, Peng Shanxiang, Chen Yixuan
Collaborators
Installation Design Team: Zhang Guiying, Song Wenshu, Liang Fan. Project Planning: Le Brand Strategy Agency
Completion year
October 2023
Material
Apple silver sandblasted stainless steel, mirror stainless steel, stone, electric atomized glass, artistic ceramic tiles
Client
Beijing Tong Ren Tang Health
Situated at the Eastern edge of the Ellinikon District, The MIPIM award-winning Ellinikon Commercial Hub is located in a prime location in Athens. Transformed from the former Athens International Airport, the hub is slated to become a contemporary mini-city comprises the new state-of-the-art commercial, leisure and business destination that will ex...
Project name
The Ellinikon Commercial Hub
Location
Metropolitan Pole of Hellinikon, Greece
Design team
Christine Lam and David Clayton, Global Design Principals
Client
LAMDA Development S.A.
Ronghu Phase 4 is a commercial development consisting of a 4.5 storey commercial podium, a 5 storey cultural sports center and a 15 storey Office Tower with a total GFA of 85,000m2. With the introduction of the integrated high-speed rail hub, the old epicenter of Pinghu has shifted and Ronghu that resides in the directly on the new epicenter of Pin...
Architecture firm
Quad Studio
Principal architect
Wai Tang
Design team
Wai Tang, Kelvin Chu, Landy Liu, Andrea Sze, Yolanda Xian, Yuanping Qian, Sinyee Wong, Yauhing Cheung
Collaborators
New Land Tool
Interior design
Shenzhen Shenglang Art Design CO.,ltd
Civil engineer
New Land Tool
Construction
Shenzhen Dinghong investment and development CO.,ltd
Tools used
Autodesk, Rhinoceros 3D, Adobe Photoshop, V-Ray
Material
Aluminum,Glass,Steel concrete
Budget
5000 rmb/ m², total 425,000,000 rmb
Typology
Commercial › Mixed-use Development
VVENN, a diverse designer brand, was established in Shanghai in 2021. Skilled in merging artistic aesthetics with avant-garde consciousness in clothing design, it conveys a self-consistent and comfortable state through a simplification approach.
Architecture firm
Time To Gather
Location
Xinle Road, Shanghai, China
Principal architect
Xue Fei
Typology
Commercial › Store
MAD Architects announces the design for the upcoming construction of Lishui Airport in Zhejiang Province.
Project name
Lishui Airport
Architecture firm
MAD Architect
Photography
MAD Architect
Principal architect
MA Yansong, DANG Qun, Yosuke Hayano
Design team
SUN Shouquan, ZHANG Xiaomei, LEI Lei, YANG Xuebin, SUN Mingze, YIN Jianfeng, Punnin Sukkasem, ZHU Yuhao, ZHANG Yaohui, Alan Rodríguez Carrillo, Pittayapa Suriyapee, WANG Xinyi
Collaborators
Associate Partners in Charge: LIU Huiying, Kin Li. Executive Architects: CAAC NEW ERA AIRPORT DESIGN INSTITUTE COMPANY LIMITED. Façade Consultant: RFR Shanghai
Interior design
Shanghai Xian Dai Architectural Decoration & Landscape Design Research Institute CO., Ltd
Landscape
Z’scape Landscape Planning and Design
Lighting
Shanghai Xian Dai Architectural Decoration & Landscape Design Research Institute CO., Ltd
Client
Lishui Airport Construction Headquarters
Status
Under Construction
Typology
Transportation › Airport
New Interior Design Work by Zhang Haihua: A Poetic Dialogue Between Southern Chinese and Modernist Aesthetics. "Creating a garden is like writing a poem, one must introduce twists and turns using the correct method."
Project name
Lake Tai Villa
Location
Jiangsu Province, China
Principal architect
Zhang Haihua
Design team
Wang Xiao, Sun Huihui
Collaborators
Soft furnishing consultant: uliving design life
Interior design
Z+H Renhai Design
Landscape
Z+H Renhai Design
Typology
Residential › Villa
PIG DESIGN, dedicated to “save the city with cuteness,” has crafted over ten diverse parent-child wonderlands for NEOBIO across various cities over the past four years.
Project name
NEOBIO (Yu Garden)
Interior design
PIG DESIGN
Principal designer
Li Wenqiang
Design team
Zhu Yiyun, He Di, Wu Yicheng, Yang Zhiwei, Shen Taotao, Wang Chen, Xiao Mengmeng, Xu Rumeng
Collaborators
AI digital visual production: Wang Yicai. Client’s design principal: Zhou Shengjie (CVO, NEOBIO)
Material
Timber, green artistic paint, PVC flooring, carpet, acrylic, FRP
Client
NEOBIO (Yu Garden)
Typology
Commercial Architecture

