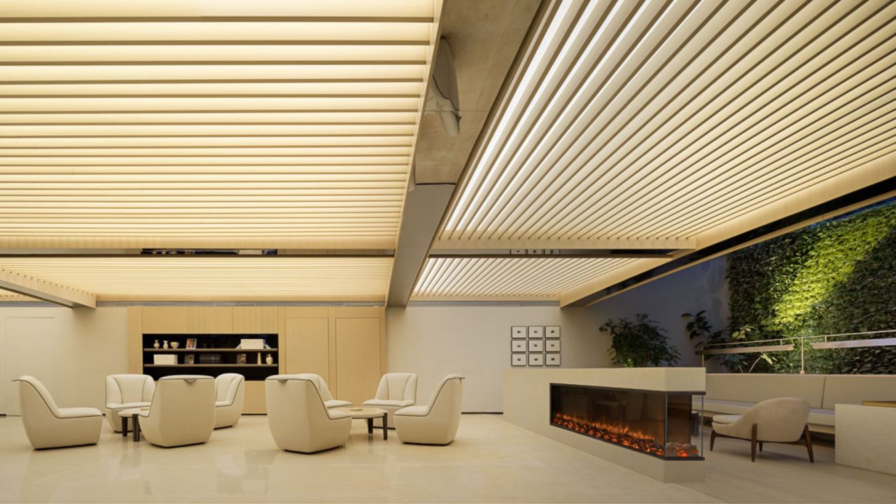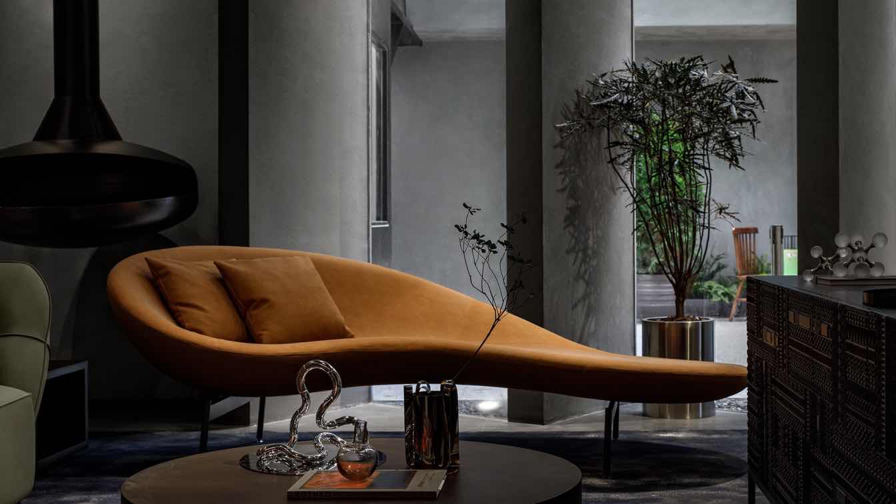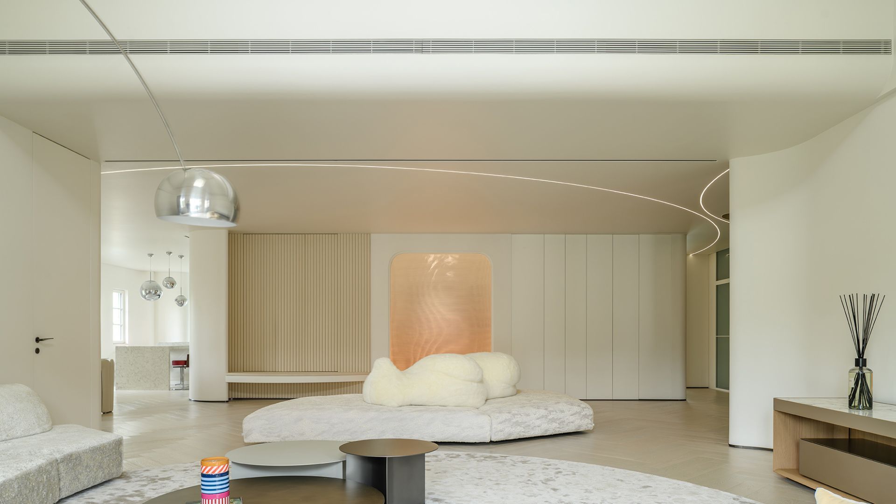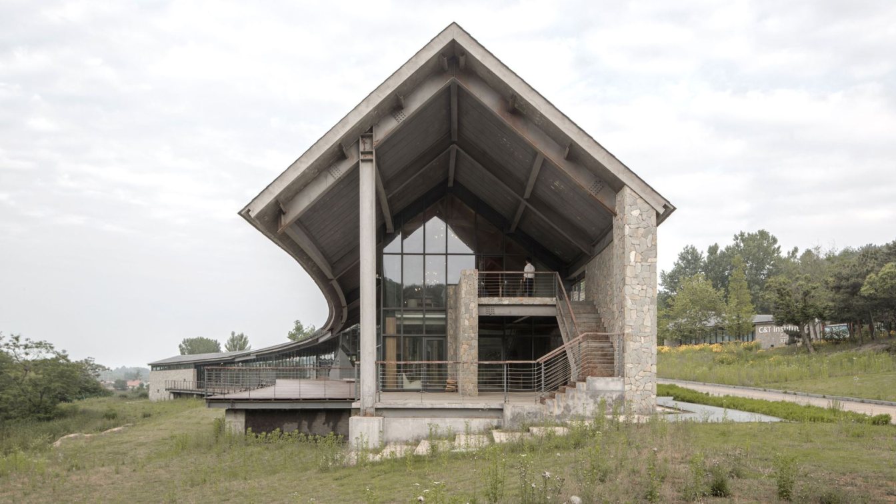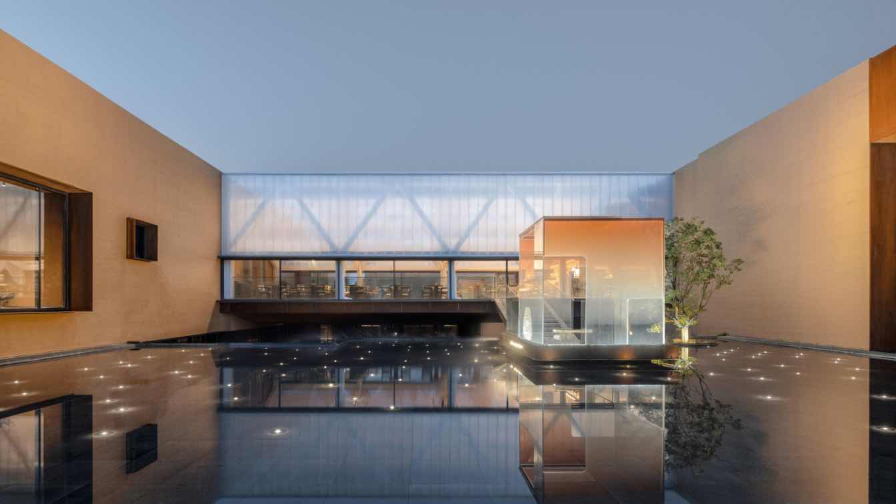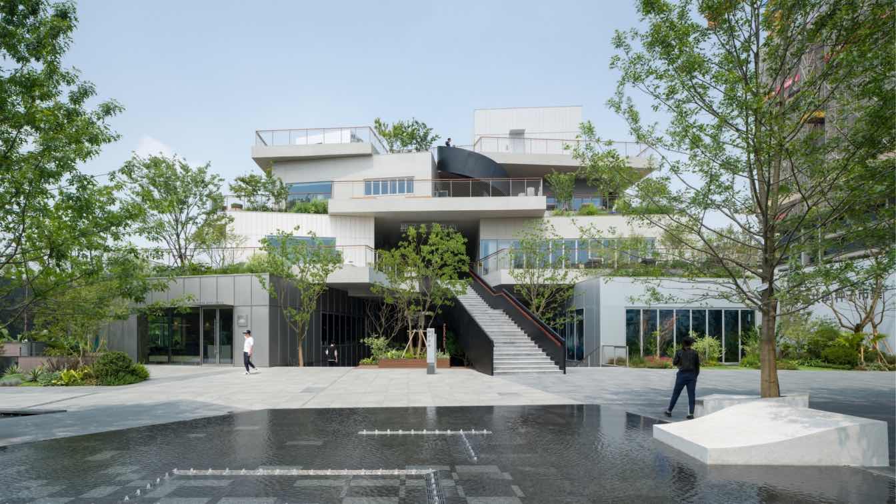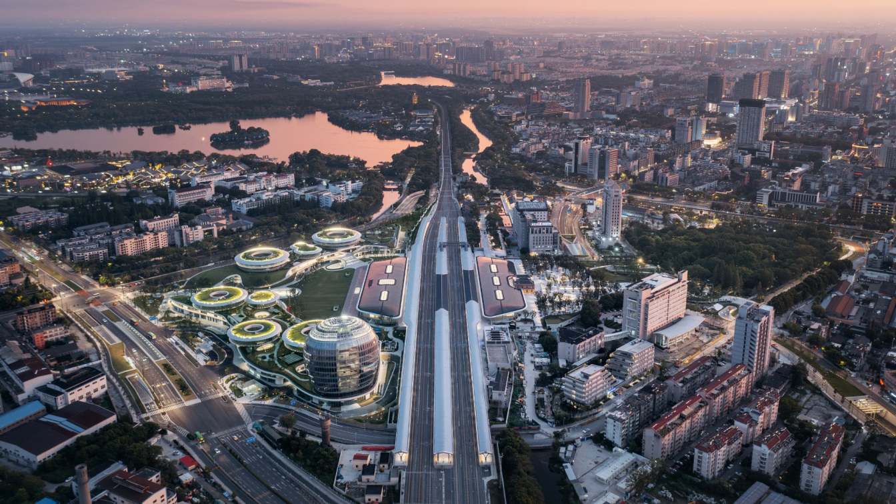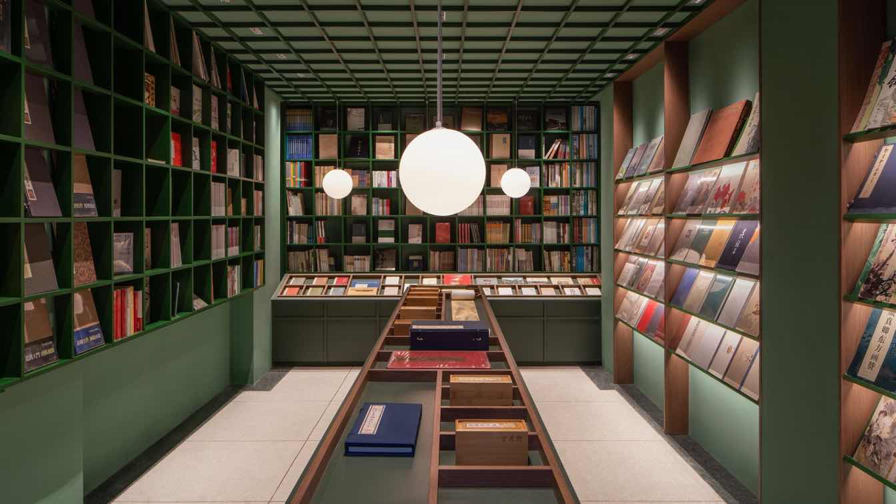The recently completed project by WJ STUDIO, the Future New Business Center is a new type of multi-layer composite space designed to integrate diverse attributes such as social, office, artistic, and more. The Future New Business Center is located in Nanjing's Jianye Hexi New City, where many large and emerging enterprises in finance, science and t...
Project name
Future New Business Center
Location
Nanjing, Jiangsu, China
Design team
Zhou Yangtao, Kang Fang, Wang Ying
Collaborators
Decoration Design: WISEart
Completion year
December 2023
Interior design
WJ STUDIO; Principal Designer: Hu Zhile
Lighting
Eastco Lighting Design
Client
Nanjing Yinsha Health Industry Development Co.
Typology
Commercial › Office Sales Centre
Office spaces need to address functionality on the one hand, but also need to convey corporate culture and spiritual cohesion in a subtle way. In this workspace, Super Tomato successfully translated SMOORE's corporate culture into spatial expressions.
Project name
SMOORE Office
Architecture firm
Shenzhen Diagonal Architectural Design Co., Ltd.
Location
Building 8, Bao'an Avenue, Dongcai Industrial Zone, Bao'an District, Shenzhen, Guangdong, China
Collaborators
Design development: Tomato Plus Design (Shenzhen) Co., Ltd.
Interior design
Super Tomato
Material
cement board, red brick, gray stone, gray paint
Typology
Commercial › Office
A residence, fundamentally, is the tangible embodiment of the dweller's life philosophy and personal style. It serves as the personalized habitat and emotional haven for urban elites. Taking Qingxi Garden, a villa cluster in the western suburbs of Shanghai, as an example, it nestled amidst high-end communities like Tan Gong, Ming Yuan, and Lv Gu no...
Project name
Healing Home
Principal designer
Wang Yiyun &Zhang Yaotian
Collaborators
Detailed Design: Carl; Soft Decoration Design: Mandy, Chen Yingyu; Lighting: Patti Lee; Property Information: Shanghai Qingxi Garden
Architecture firm
Noble Fit & Fun Connection
Typology
Residential › House
The entrance to Dragon Mountain natural tourist site is marked by a view of the mountain within the axis of the site’s entrance alley. This alley splits into two separate lanes once entered site: one lane climbs up towards the mountain and the other descends slightly towards two small ponds, situated on a lower level and surrounded by trees.
Project name
Dragon Mountain Tourist Center
Architecture firm
Aurelien Chen / Urban and rural planning and design institute of CSCEC
Photography
Aurelien Chen (except drone photographs courtesy of Rizhao Fada Jituan)
Principal architect
Aurelien Chen
Design team
Aurelien Chen, Ma Jing, Wang Manyu
Collaborators
Technical collaborator: Lifeng Architecture Studio; Partners in charge: Aurelien Chen, Wu Yixia (Urban and rural planning and design institute of CSCEC); Design Institute: Urban and rural planning and design institute of CSCEC
Interior design
out of design scope
Built area
1700 m² (designed area: 2400 m²)
Client
Rizhao Fada Jituan
Situated in Fengxi New City, Shanxi Province, China, the Mu Feng Yue Hot Spring Hotel emerges as a serene retreat, nestled in the natural wilderness yet mere moments from the urban bustle.This hotel represents a seamless fusion of city life and nature, providing guests with a peaceful and refined sanctuary.
Project name
Mu Feng Yue Hot Spring Hotel
Architecture firm
STUDIO A+
Location
Fengxi New City, Shanxi Province, China
Photography
Archi-translator
Principal architect
Min Wang
Design year
2019 Aug. – 2021 Jan.
Completion year
2023 Aug.
Collaborators
Architecture Design and Research Institute of HIT (Curtainwall system consultant)
Interior design
STUDIO A+ (public area), Xi'an Xilv Tourism Culture Development Co., Ltd. (guest rooms and pools)
Structural engineer
Beijing Qinghua Tongheng Planning and Design Institute Co., Ltd.
Environmental & MEP
Beijing Qinghua Tongheng Planning and Design Institute Co., Ltd.
Landscape
Xi'an Symbiosis Architectural Landscape Planning and Design Co., Ltd.
Lighting
Ning Field Lighting Design Corp., Ltd.
Construction
SCEGC Fengxi Construction Corp., Ltd.
Material
Earth-toned, timber-textured bare concrete, Cor-10 steel, Polycarbonate wall panel, Super white tempered laminated glass with digital printing, Super narrow framed movable window panel, temperature-sensitive skylight, light-guiding tube
Client
Shaanxi Fengxi New City Investment & Development Corp., Ltd.
Typology
Hospitality › Hotel
Seed Plaza is located in Nanhu District, Jiaxing, 10 kilometer east of the downtown area. It sits at the boundary between urban and natural environment. Half of the surroundings are farms and parks, and the other half are residential and commercial streets.
Project name
Seed Plaza in Jiaxing
Architecture firm
B.L.U.E. Architecture Studio
Location
Zhejiang Province, China
Photography
Eiichi Kano, Qingyan Zhu
Design team
Shuhei Aoyama, Yoko Fujii, Haoxiang Rong, Nailun Chen, Jingyuan Li, Yuting Wang, Xinyi Zhang, Yu Nagasaki
Collaborators
Facade (Curtain Wall) Design: Hangzhou Jiawei Curtain Wall Decoration Co., Ltd. Sign Design: Boxi Sign
Lighting
ZOE Lighting Design
Material
Raw Concrete Coating, Aluminum Panels, Stainless Steel, Precast Aggregate Concrete Panels, Facade Wood Veneer Panels, Glass, Exposed Aggregate Concrete, Laminated Bamboo, Concrete Frame Structure
Client
Jiaxing Shihe New Rural Development Co.,Ltd. & Jiaxing Vanke Real Estate Development Co., Ltd
Typology
Cultural › Exhibition Center
MAD Architects has completed Jiaxing Train Station, the firm’s first transportation infrastructure reconstruction and expansion project. Located at the center of Jiaxing, a historic city 100 kilometers southwest of Shanghai, the project replaces a dysfunctional train station that had stood at the site between 1995 and 2019.
Project name
Jiaxing Train Station
Architecture firm
MAD Architects
Photography
CreatAR Images
Principal architect
Ma Yansong, Dang Qun, Yosuke Hayano
Design team
Yao Ran, Yu Lin, Cao Chen, Chen Nianhai, Cheng Xiangju, Reinier Simons, Fu Xiaoyi, Chen Wei, He Shunpeng, Li Zhengdong, Cao Xi, Zhang Kai, Li Xinyun, Kaushik Raghuraman, Deng Wei, Huang Zhiyu, Huai Wei, Sun Mingze, Dayie Wu, Hou Jinghui, Yin Jianfeng, Claudia Hertrich, Liu Zifan, Xie Qilin, Alan Rodríguez Carrillo, Qiang Siyang,
Collaborators
Associate Partners in Charge: Liu Huiying, Tiffany Dalhen; Executive Architects: Tongji Architectural Design (Group) Co., Ltd., China Railway Siyuan Survey and Design Group Co., Ltd.; Heritage Consultant: Shanghai Shuishi Architectural Design & Planning Corp.,Ltd.; Signage Consultant: NDC CHINA, Inc.; Façade Consultant: RFR Shanghai.
Built area
around 330,000 m²
Interior design
Shanghai Xian Dai Architectural Decoration & Landscape Design Research Institute Co., Ltd.
Landscape
Z’scape Landscape Planning and Design
Structural engineer
LERA Consulting Structural Engineers
Lighting
Beijing Sign Lighting Industry Group
Construction
China Railway Construction Engineering Group, China Tiesiju Civil Engineering Group, China Construction Eighth Engineering Division Co., Ltd.
Client
Jiaxing Modern Service Industry Development & Investment (Group) Co., Ltd.
Typology
Train Station › Urban Renewal, Urban Planning, Transportation Infrastructure, Mixed-Use
Among these treasures stands the Zhang Garden, located at No.38 Jinfan Road, a valuable cultural landmark in this neighborhood. Constructed in 1932, this residence belonged to an eminent scholar of Chinese nationalism named Zhang Taiyan.
Project name
Renovation of the Former Residence of Zhang Taiyan - Gu Wu Xuan Bookstore
Architecture firm
Tsing-Tien Making
Location
No.38 Jinfan Road, Gusu District, Suzhou, China
Photography
Minjie Wang, Shiying Jiang. Video Shooting: Wei Yuan, Wenbin Wang. Video Producer: Alice Xiao. Video Editing: Ruofan Lin. Video Recording: Bojian Xu
Principal architect
Freja Bao
Design team
Mingkun Li, Xinchang Xu, Yuchen Lu, Jiyu Li, Zhengyuan Zhu, Yiwei Chen, Shucen Liu, Yuwen Wang, Hongxuan Zhu
Collaborators
Bookstore Design Consulting: Mililab / Mengfei Wu. Client Team: Xixin Yao, Lefei Wang, Xiaoping Xi. Suppliers: Siemens, Shanghai Yuchen Lighting Design Engineering Co., Ltd., Suzhou Tuli Environmental Technology Co., Ltd
Completion year
December2023
Lighting
WIN Design Consultant
Construction
Shanghai Zhonggeng Decoration Design Co., Ltd.
Client
Gu Wu Xuan Books Publishing Co., Ltd.
Typology
Commercial › Bookstore

