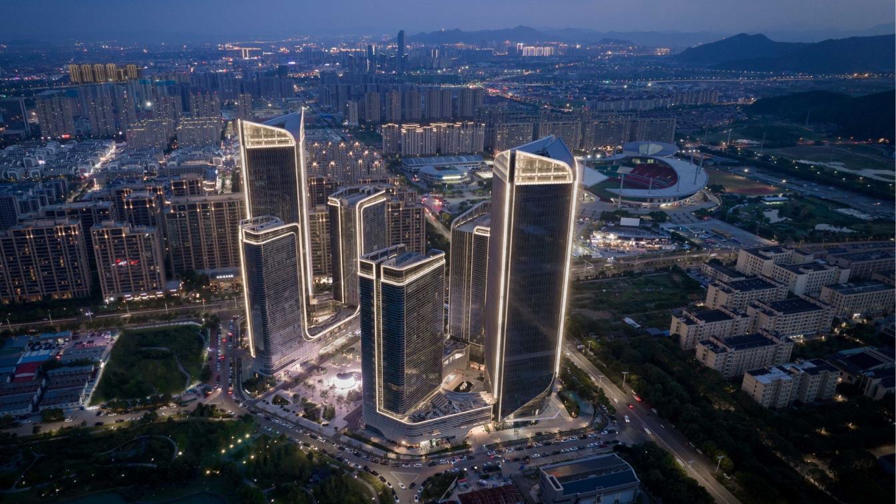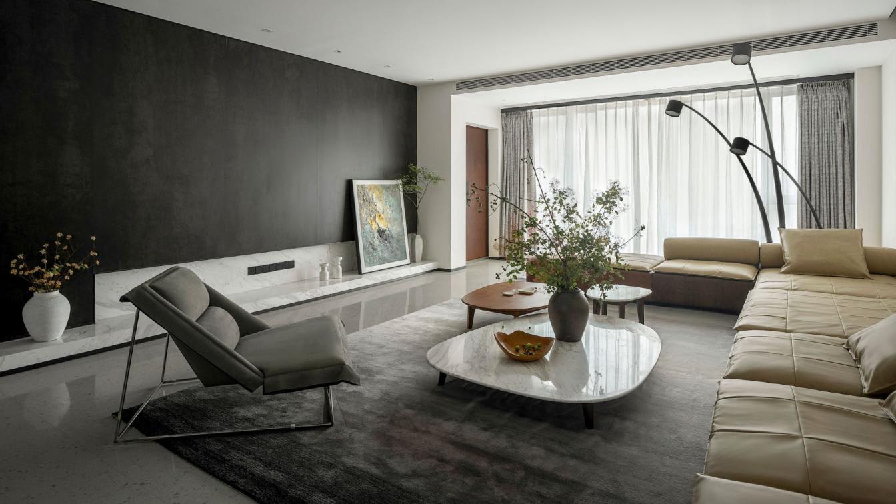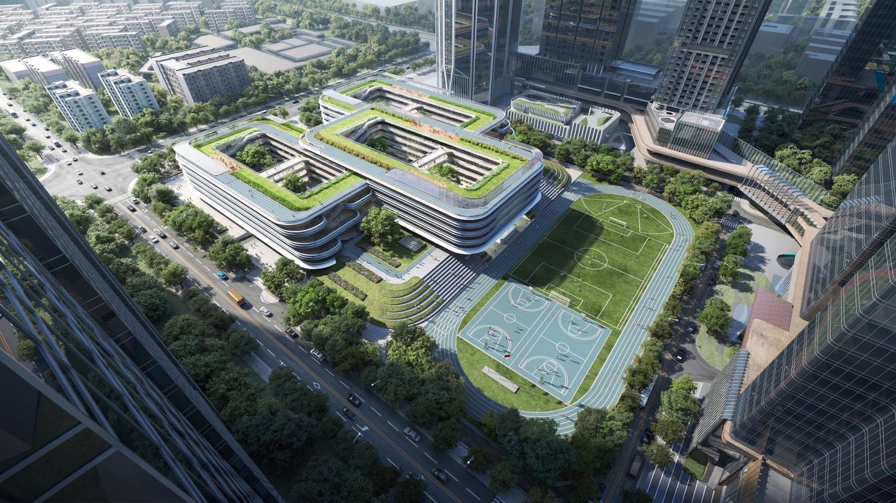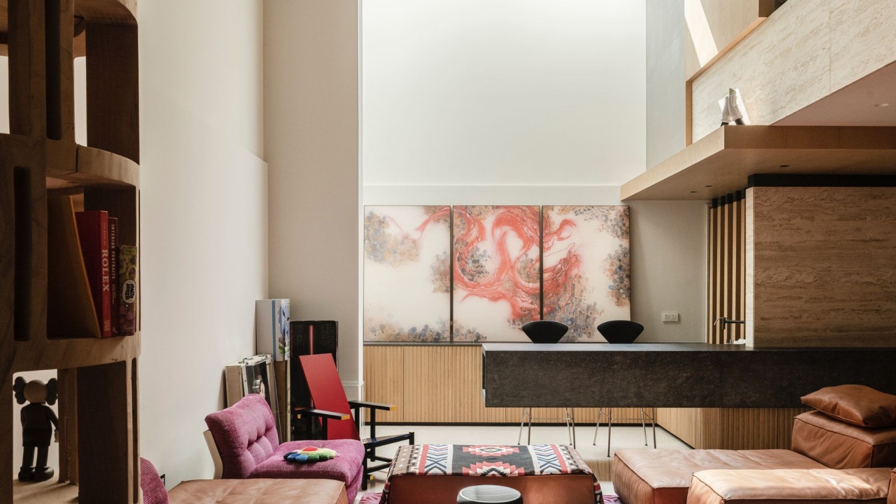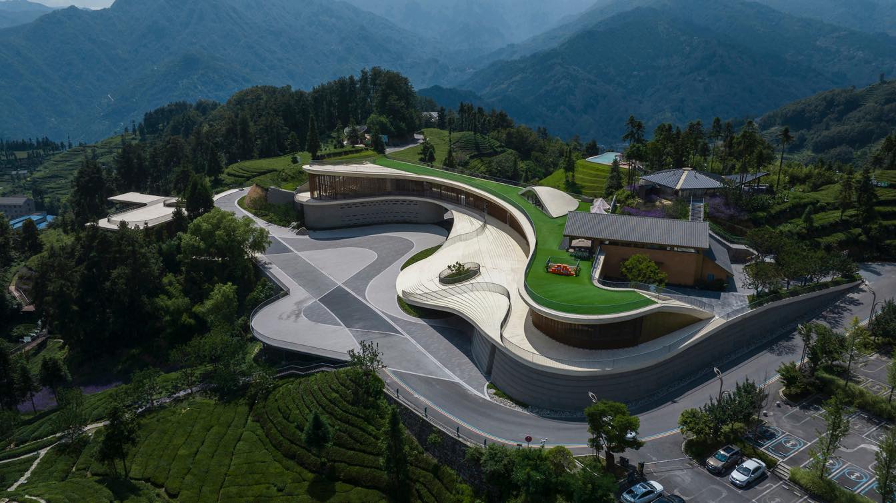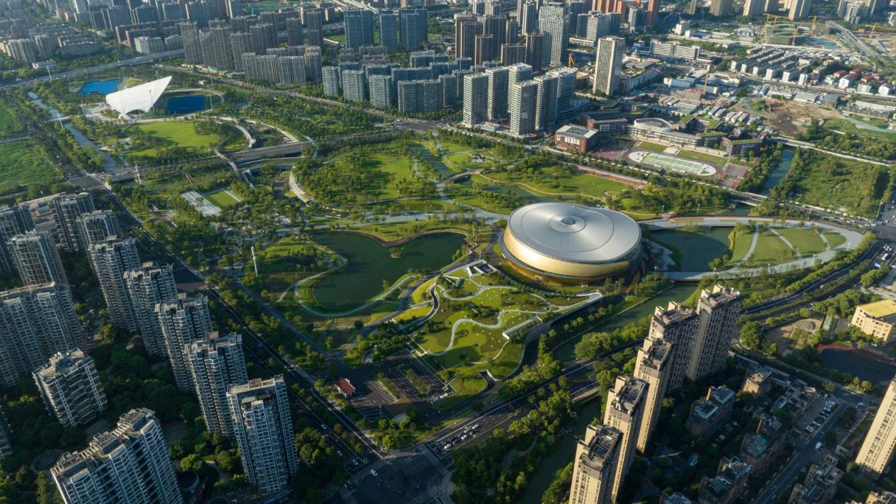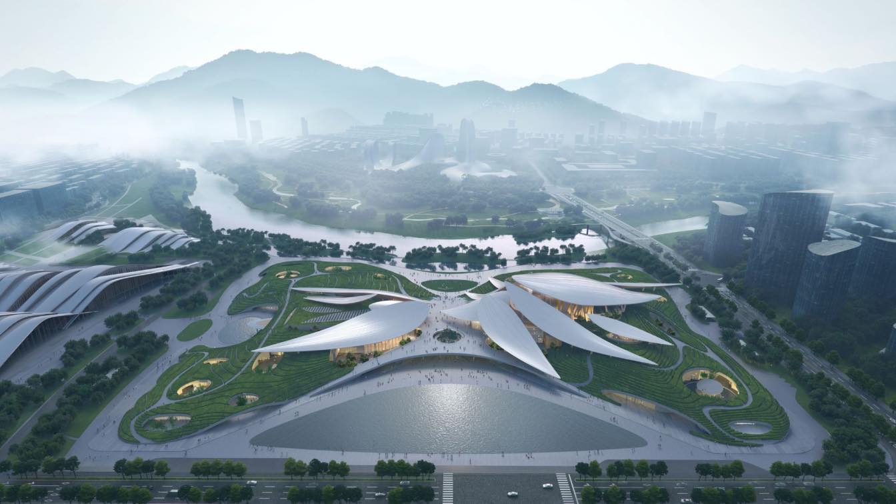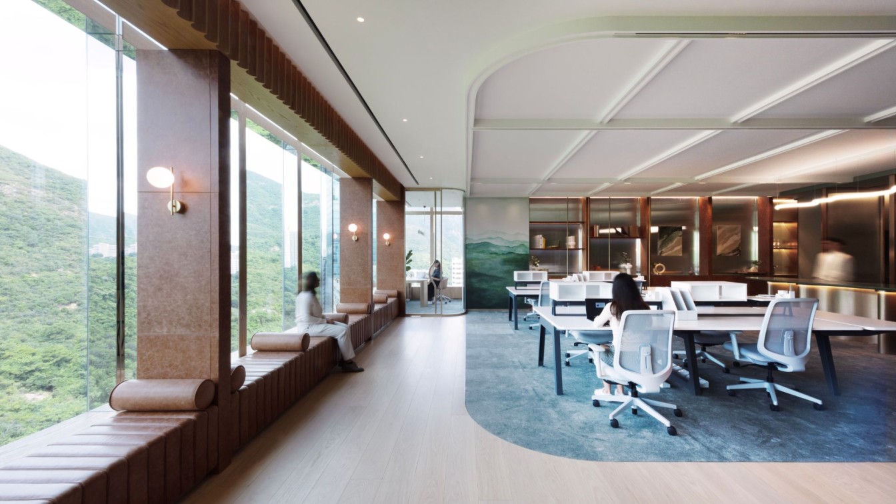The city of Taizhou is situated in an impressive landscape within Zhejiang province in China, and embodies the local motto “Seven mountains, one river, and two fields”. It is home to Tengda Center, a landmark high-rise building, whose architectural language was inspired by the structure of the osmanthus flower.
Project name
Tengda Center Roof Garden
Location
34th floor, Tengda Center, Taizhou City, Zhejiang Province, China
Principal architect
Lingli Gao
Collaborators
Design Consultants: Yangchuan Construction; Quantity Surveyor: Tengda Construction Group; Selected Subcontractors: Shenzhen Yiniweizhu Home Design Co., Ltd.
Built area
Indoor area: 1132 ㎡
Interior design
TALES Creative
Environmental & MEP
Tengda Construction Group
Lighting
Zhongshan Artemis House&co.es
Material
Ceramic tile, microcement, terrazzo, paint, stained glass
Construction
Tengda Construction Group Co., Ltd.
Client
Taizhou Tengda Construction Group
Typology
Exhibition Hall › Mixed Use Develpment
Throughout its history, Chengdu has always been a city of freedom, a pioneer of both the classic and the trendy in any given era. It preserves history, shatters the past, and nourishes the future. On this land, various artistic possibilities of free growth take shape.
Project name
Bloomage Chengdu 528 Art Village Royal Capital
Architecture firm
Beijing Bloomage WanWU Design Co.,LTD
Photography
TOPIA Visuals
Principal architect
Liu Juanjuan
Design team
Yang Liu, Zhou Shuo
Interior design
Beijing Bloomage WanWU Design Co.,LTD
Environmental & MEP engineering
Lighting
Beijing Bloomage WanWU Design Co.,LTD
Construction
Beijing Bloomage WanWU Design Co.,LTD
Tools used
AutoCAD, Autodesk 3ds Max
Client
Sichuan Hua Xi Longxi Investment Co., Ltd.
Typology
Residential › Apartment
Embraced by a dynamic city fabric that located in between the Shenzhen CBD and Hong Kong, Xinsha is an old neighbourhood with narrow valleys under rapid urban regeneration. With the aim of enhancing the local education standard, Aedas Executive Director Chris Chen and Founder and Global Principal Designer Keith Griffiths have led the team to design...
Project name
Shenzhen Futian Hongling Mangrove School
Principal architect
Chris Chen, Executive Director; Keith Griffiths, Founder and Global Principal Designer
Collaborators
Local Design Institution: China Construction Design International (CCDI Group)
Typology
Commercial › Mixed-Used Development
The project site is a lower part space of a duplex villa residence, owned by a young couple. As a film producer, Mr. Cui hopes this house is not just a cosy living place but also an experimental field - like his own "Life studio" to accommodate his unrestrained imagination.
Project name
The Transition: House of a Filmmaker
Architecture firm
FON Studio
Location
Chaoyang District, Beijing, China
Design team
Luo Shuanghua, Li Hongzhen, Jin Boan, Song Yuanyaun
Typology
Residential › House
Sanxia Tea Town is a resort situated in Dengcun Town, Yichang City, Hubei Province, China, surrounded by vast beautiful tea gardens. It is only 19 kilometers away from the Three Gorges Dam. The resort town boasts favorable ecological resources and serves as a testing ground for eco-civilization system construction at the Three Gorges of the Yangtze...
Project name
Sanxia Tea Town Exhibition Center
Architecture firm
ARCHSTUDIO
Location
Yichang, Hubei Province, China
Photography
Jin Weiqi. Video: Xiao Shiming
Principal architect
Han Wenqiang, Li Xiaoming
Design team
Architectural scheme and interior design: Jiang Zhao, Wang Tonghui, Cao Chong, Wen Chenhan. Image editing: Jiang Zhao, Zhang Guoshui (intern), Wang Hanfeng (intern), Yin Wenfeng (intern). Construction drawing collaboration: Wuhan Light Industry Architectural Design Co., Ltd.
Collaborators
Master planning: The Architectural Design & Research Institute of Zhejiang University Co., Ltd. (UAD)
Design year
March 2019 – August 2021
Completion year
April 2023
Interior design
ARCHSTUDIO
Landscape
Shanghai Gardens (Group) Co., Ltd.
Material
Micro-cement, GRC, aluminum plate, laminated bamboo panel, rammed-earth coating, etc
Construction
Architecture construction: Hubei Metallurgical Construction Co., Ltd. Interior construction: Hubei Guangsheng Construction Group Co., Ltd.
Client
Hubei Culture & Tourism Group Co., Ltd. / Hubei Yunhua Rural Cultural Tourism Development Co., Ltd.
Typology
Cultural Architecture › Exhibition Center
Archi-Tectonics NYC and !Melk won this invited competition in 2018 and developed the design in collaboration with the LDI, ZIAD Hangzhou. The sweeping masterplan was inserted with a 116-acre [47-hectare] Eco park and 7 buildings into a densely built skyscraper district of Hangzhou, one of China’s fastest-growing cities.
Project name
Asian Games 2023 Master Plan
Architecture firm
Archi-Tectonics NYC LLC [ATS]
Photography
SFAP: Shao Feng Photography Shanghai
Principal architect
Winka Dubbeldam, Assoc. AIA, Professor & Chair of Architecture University of Pennsylvania Project Leader: Justin Korhammer
Design team
Paul Starosta, Dongliang Li Boden Davies , Maud Fonteyne, Soyeon Cha, Alex Barr, Dan Rothbart
Collaborators
Mobility / Traffic Consultant: Mobility in Chain; LDI [Local Design Institute]: Zhejiang Province Institute Of Architectural Design And Research (ZIAD); Construction drawing design consultation: Powerchina Huadong Engineering Corporation Limited (HDEC)
Built area
47-hectare park, with a 35,000 m² Table Tennis stadium, an 18,000 m² Field Hockey stadium, a 30,000 m² Shopping Valley, and Fitness and Visitors centers²
Structural engineer
Thornton Tomasetti Engineering
Construction
Powerchina Huadong Engineering Corporation Limited (HDEC)
Client
Gongshu District City Village Reconstruction Department
Status
Winning invited competition May 2018, Substantial Completion 2022. Opening: September 23, 2023
Typology
Eco park Masterplan for the 2023 Hangzhou Asian Games with 7 buildings
MAD Architects, led by Ma Yansong has unveiled the design of Anji Culture and Art Center. Located in the Zhejiang Province in southeast China, near Shanghai, Anji is the only county to win the "United Nations Habitat Award" and has been praised as “bamboo” and “white tea” town of China.
Project name
Anji Culture and Art Center
Architecture firm
MAD Architects
Principal architect
Ma Yansong, Dang Qun, Yosuke Hayano
Design team
Sun Shouquan, Dong Xue, Li Guangchong, Zhang Xiaomei, Wang Xianbo, Xi Kaiyu, Chen Bohan, Zhao Lilu, Deng Wei, Lin Yijun, Liu Yiqing, Qiao Xuantong, Hao Yue, Zou Dengyu, Jose Maria Urbiola, Wang Zhuyun, Shang Li, Wu Aoqian, Song Chi, Zeng Tianxing
Visualization
MAD Architects
Client
Anji Construction Holding Group
Status
Under Construction
Typology
Cultural Architecture › Culture and Art Center
Tasked with crafting a contemporary workplace design for our client's Grade A office building that embraces wellbeing and functionality, we ventured on a design journey seeking to inspire potential tenants and visitors alike.
Project name
Landmark South / Mountain Workplace
Location
Hong Kong, China
Design team
Lorene Faure, Kenny Kinugasa-Tsui, Christina Standaloft, Fontane Ma, Patrick Wiejoyo
Site area
1,800 ft² (~170 m²)
Interior design
Bean Buro
Lighting
Lighting Plus Limited
Construction
Ping Kee Construction (China) Ltd
Tools used
Adobe Photoshop, AutoCAD, SketchUp Pro, Enscape
Typology
Commercial › Office Building

