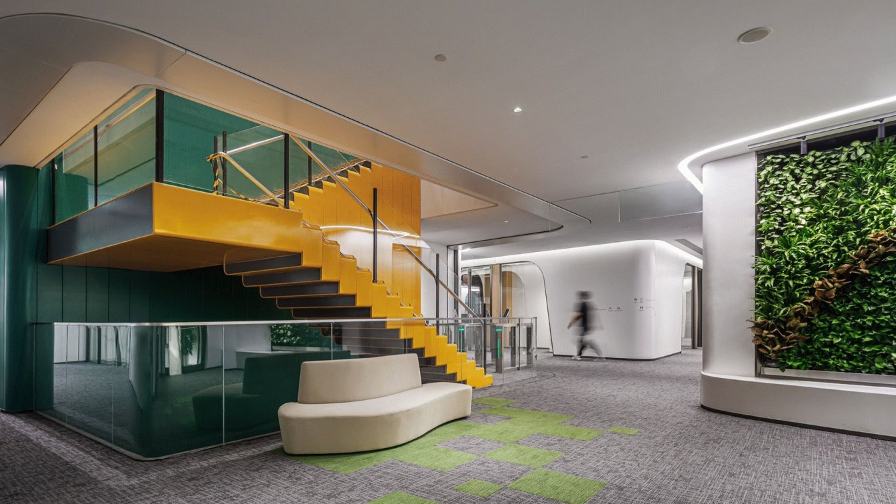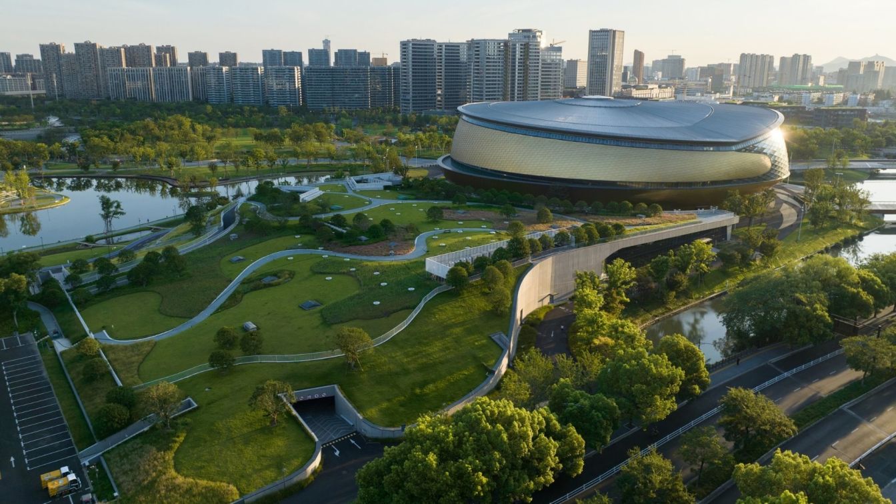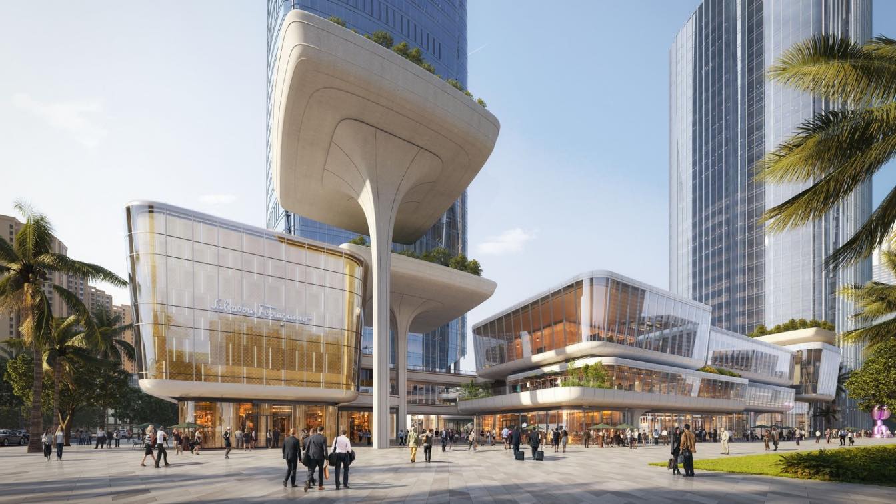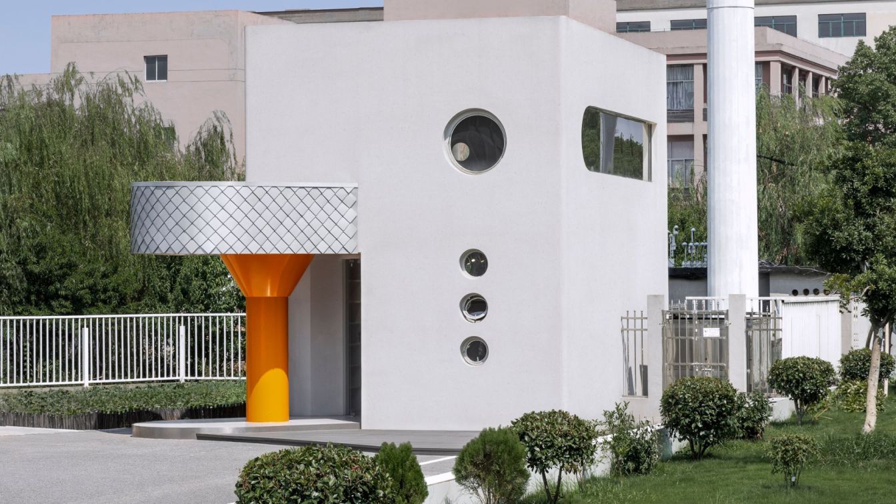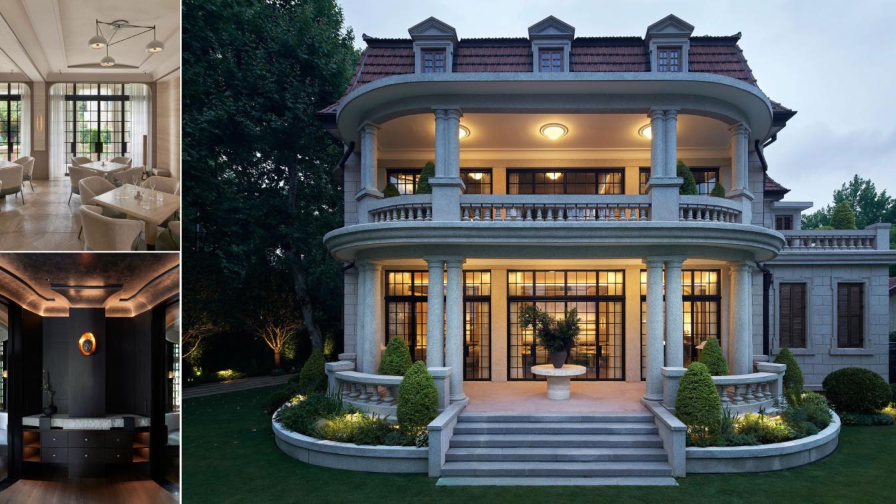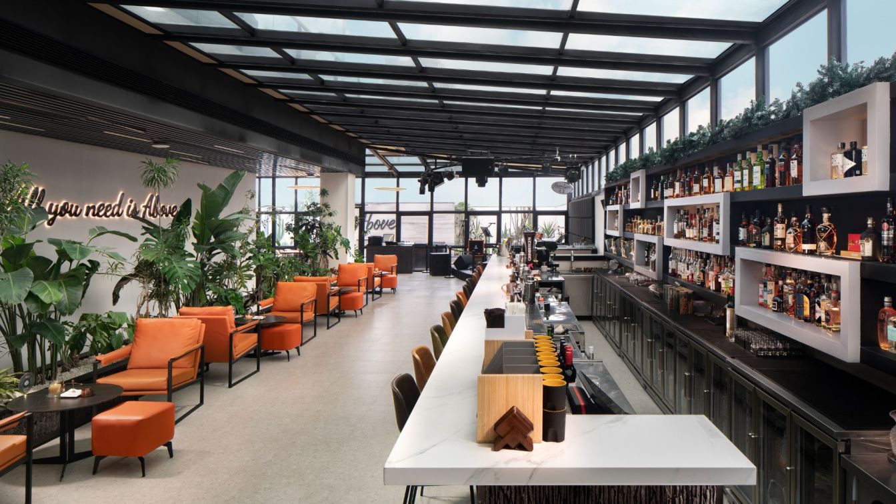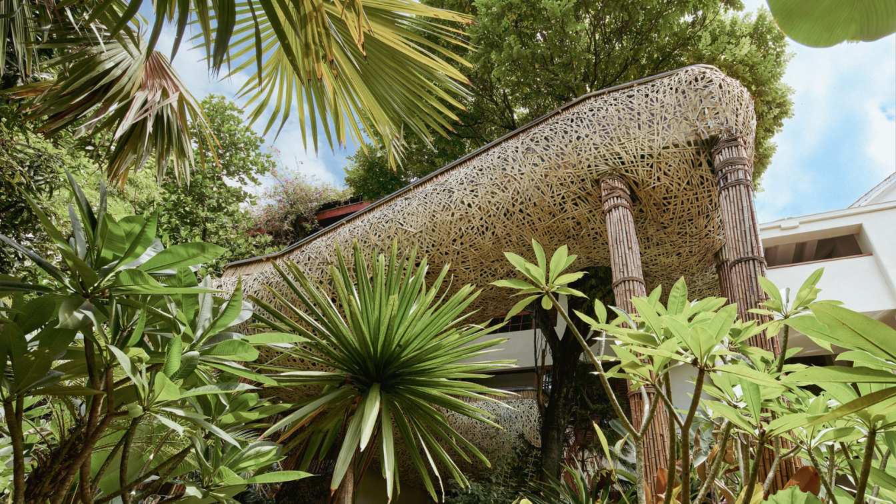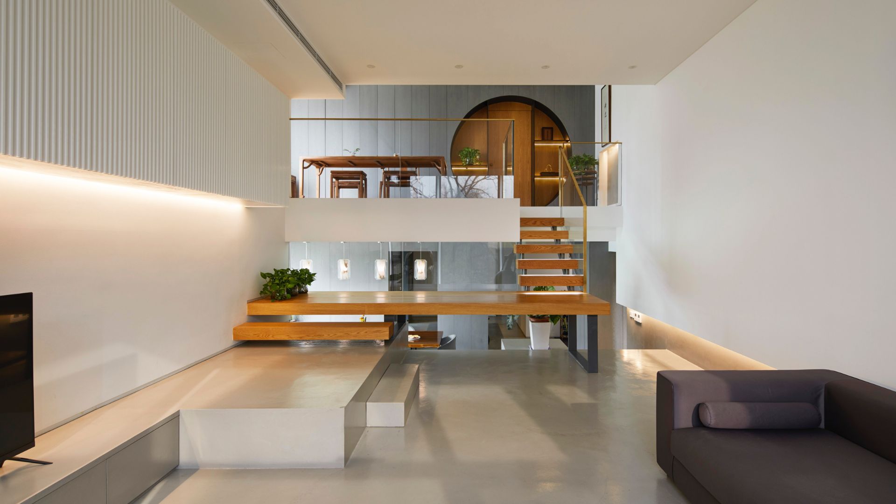Beijing Bio² Innovation Center is initiated by BIO2 Biopharmaceutical Technology Industry Operations Limited Company. Located in the Zhongguancun Life Science Park,With a total construction area of 12,845 ㎡, THAD x Jinhe Design Agency was responsible for the spatial experience planning and interior design for it.
Project name
Beijing Bio² Innovation Center
Architecture firm
THAD x Jinhe Design Agency
Principal architect
Cui Yue
Design team
Concept Design: Chu Hongji, Xu Yingjie, Wang Baoyu, Liu Yanshuang, Zhang Chongjie, Yang Peng, Sun Mo
Collaborators
Copywriting: NARJEELING; Project Planning: Le Brand Strategy Agency
Completion year
July 2021
Interior design
Yang Yang, Zhu Jiaying, Yang Wenlei
Environmental & MEP
Mechanical and Electrical Consultants: Tsinghua University Architectural Design Research Institute, Division 6
Client
Beijing New Nest Biomedical Technology Industry Operation Co., Ltd.
Typology
Office Building › Innovation Center
This 5,000-seat centerpiece for the Hangzhou Asian Games 2023 Park is located at the south end of the park entrance and accessed via two curved bridges. The 35,000m2 structure is designed to function as attractor and generator of new socio-cultural activities and hence was proposed as Hybrid; merging sports events with a concert hall / event space...
Architecture firm
Archi-Tectonics NYC, LLC
Photography
SFAP Shanghai
Collaborators
Thornton Tomasetti Engineers, !Melk Landscape and Mobility in Chain traffic engineers; LDI: Zhejiang Province Institute Of Architectural Design And Research (ZIAD); Construction drawing design consultation: Powerchina Huadong Engineering Corporation Limited (HDEC)
Built area
35,000 m² / 5000 seats
Completion year
October 2021, Opening September 23 / 2023
Construction
Contsruction: China Power Construction Group East China Survey and Design Research Institute Co., Ltd.; Construction unit: Zhejiang Xinsheng Construction Group Co., Ltd.
Typology
Sports Architecture › Stadium
As the future gateway of Haikou, the Dayingshan CBD is set to become an engine of growth for the city. Led by Aedas Global Design Principal Kevin Wang, the team has won the concept design competition of Haikou HNA Center Plot D10 Retail Street, creating a new dynamic retail destination in the international tourism location.
Project name
Haikou Guoxing Avenue Plot D10 Retail Street Concept Design
Principal architect
Kevin Wang, Global Design Principal
Client
Haihang Real Estate Holding (Group) Co., Ltd.
Typology
Commercial › Mixed-use Development
Recognize the value of all buildings, even when it lies abandoned in a corner. Greater Dog Architects was commissioned to renovate a small brick and concrete mixed structure near the é é é building and Its previous function was as a backup room for a substation. The building 5 X 7 is situated on the edge of a riverfront plot. The owner hopes to tra...
Project name
Renovation of 5 X 7
Architecture firm
Greater Dog Architects
Location
No.2689, Qiantao Road, Shaoxing city, Zhejiang, China
Photography
Metaviz Studio
Principal architect
Jin XIN, Zhihong HU
Design team
Keith Guo, Ray Wang, Ella Tang, Huge Shen
Construction
JIAYI Construction,Shaoxing,China
Supervision
BAISIHAN team
Visualization
Greater Dog Architects
Tools used
SketchUp, Enscape, Adobe Photoshop
Material
Aluminum tile - Rheinzink Painted aluminum - Zhenghuang Frosted acrylic- DECO&DECO
Client
BAISIHAN Goose Down Brand
Typology
Renovation › Small Building
Every chef knows remarkable food is a result of the near impossible to explain, a richly nuanced experience that EHB chef Esben Holmboe Bang knows better than most. In developing this project, we sought to emphasize this alchemy, China’s historical heritage of botanic medicine melding science and nature, as well as the unique culinary skill of such...
Architecture firm
Chris Shao Studio LLC
Principal architect
Chris Shao
Interior design
Chris Shao Studio
Collaborators
Artists: Natalia Landowska, Gil Melott, Sophie Lou Jacobsen, Pelle Designs (Jean & Oliver Pelle), Yves Mohy. Other consultants: Morris, Jebara & Co.
Material
Wood, Paint, Stoned, Metal, Tile, Leather, Wallpaper, Resin. Furnishing brands: Objective Gallery (OBJ +), Finn Juhl, BD Barcelona Design, Fogia
Typology
Hospitality › Restaurant
The Bar & Restaurant "Above" is located in the Yubei district of Chongqing, a bustling metropolis in southwestern China. Nestled atop a three-story shopping mall, the venue offers a retreat from the urban buzz with stunning views over the city and the surrounding mountains. The design sought to create a space that was both modern and welcoming whil...
Project name
Above Bar & Restaurant
Architecture firm
+A- (PArchM)
Location
Chongqing, China
Design team
David Derksen, Mohammed Rahmoun
Interior design
+A- (PArchM)
Built area
910 m² (9795 ft²)
Site area
950 m² (10225 ft²)
Material
Glass, Terrazzo Tiles, Plaster, Steel, Stone
Tools used
AutoCAD, Autodesk 3ds Max, Rhinoceros 3D, Vray, Photoshop, Illustrator, Indesign
Typology
Hospitality › Restaurant & Bar
Our project is nestled in the heart of GaoZhuang, the birthplace of the Dai ethnic culture in Xishuangbanna. This land has nurtured a wealth of cultural traditions and the marvels of nature. The two structures are divided by a central promenade, with distinct businesses occupying either side. On the left-hand side, there is a spa center, while on t...
Architecture firm
Funs Design
Location
Gaozhuang, Xishuangbanna, China
Photography
Yu Photography
Principal architect
Luo Bin
Collaborators
Copywriting: Zhang Hongming, Zhou Zengni
Typology
Hospitality › Restaurant
The project is in the west district of Beijing and is a duplex apartment. The owner lives here with her family of four. In addition, the elders often visit and stay for a while. The different interests, preferences, and living habits of family members determine this 300 square meter duplex apartment, which needs to accommodate diverse lifestyles, a...
Architecture firm
KiKi ARCHi
Principal architect
Yoshihiko Seki
Design team
Saika Akiyoshi, Tianping Wang
Typology
Residential › House

