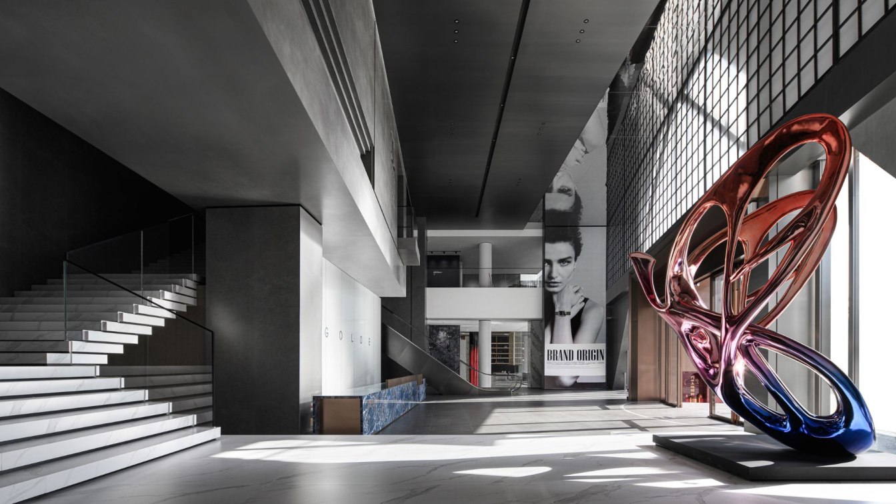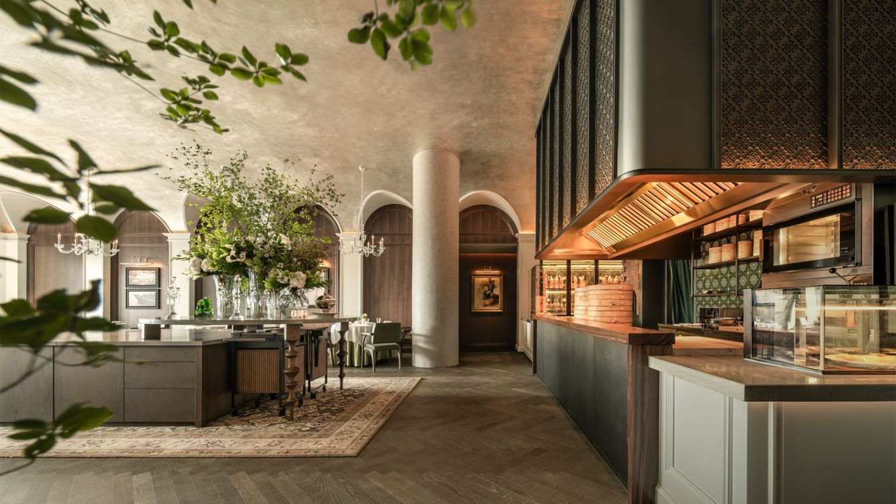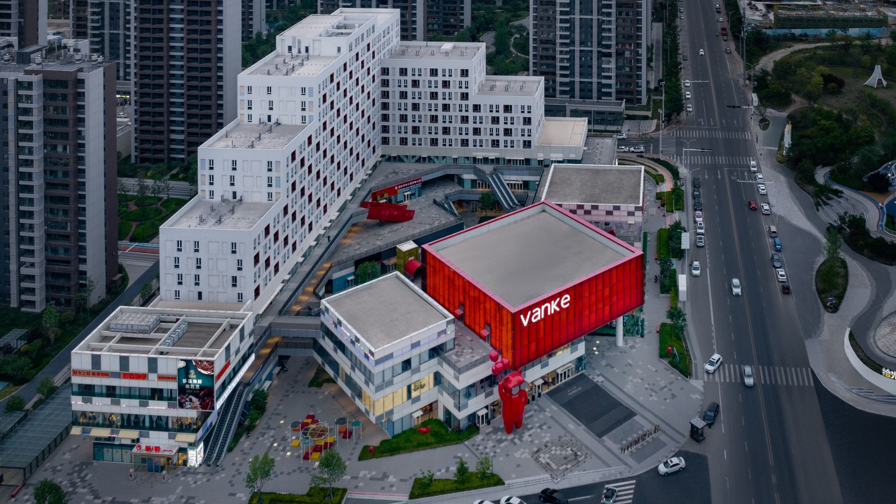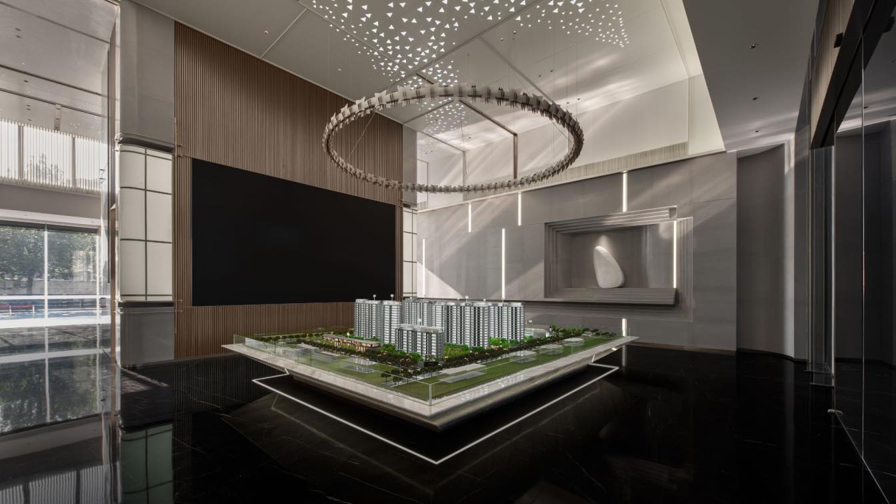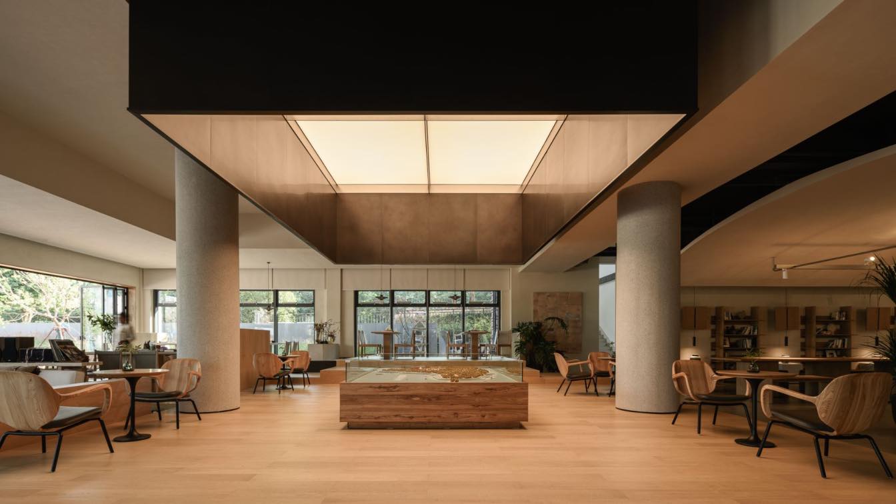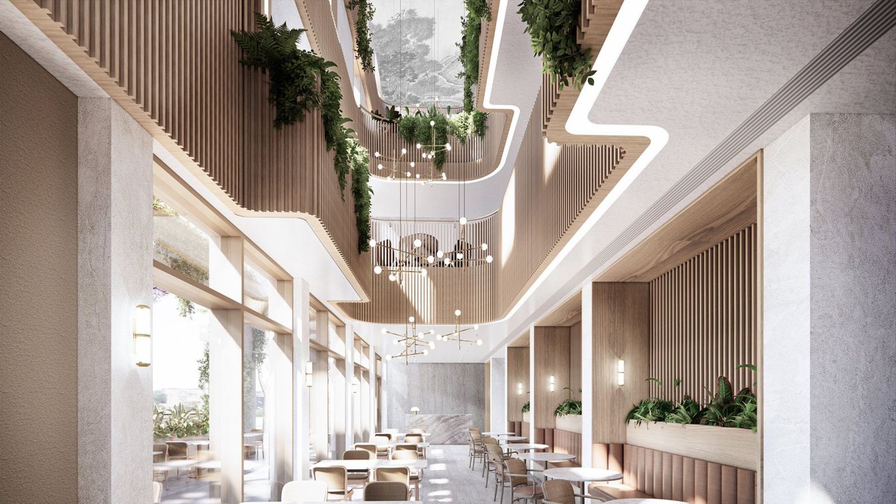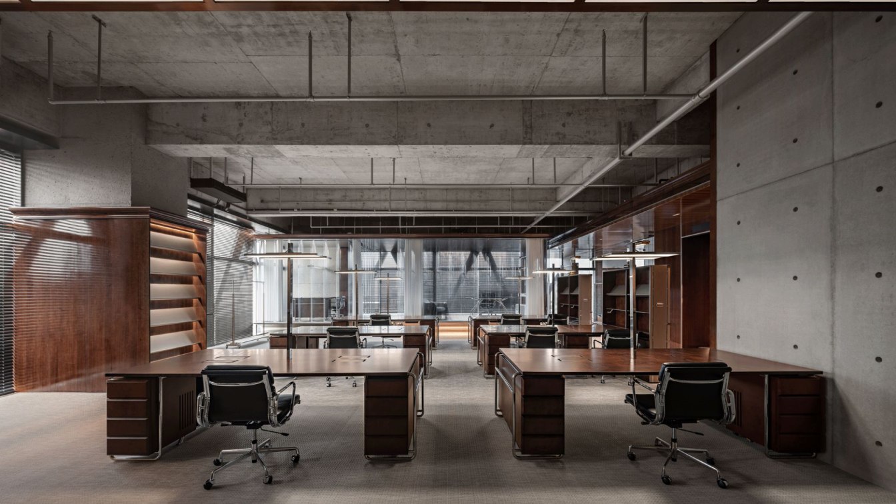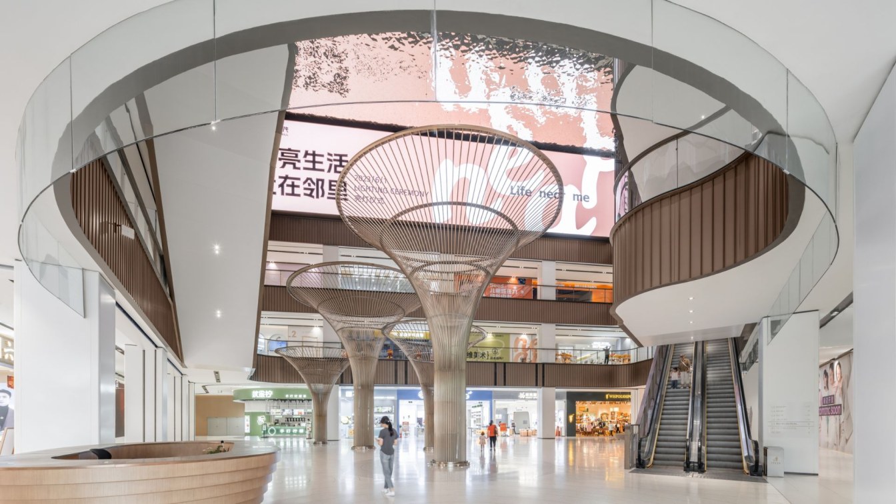The designer draws inspiration from the process of butterfly emerging from its chrysalis. This marvelous transformation process showcases the brand's rebirth and rejuvenation. The exhibition is characterized by an extremely black, white, and grey color palette.We are able to sense the brand's commitment to Italian minimal style in the exhibition de...
Project name
Golde Ceramic Tiles Headquarter
Architecture firm
Topway Space Design
Location
Shiwan, Foshan, China
Principal architect
Wang Zhike & Li Xiaoshui
Design team
Lu Zhongwen, Lai Yuqin, Qiu Wenfeng
Collaborators
Soft Decoration Design: Yang Shiwei / IRIS HOUSE; Project Owner: Guangdong Hongyuan Ceramics Group
Material
Golde Ceramic Tiles, Sintered Stone, LANSEN
The restaurant's entrance beautifully embodies the grace and meandering of a traditional Shanghai-style garden house, embracing the city's rich history, inclusive culture, and countless tales. The entrance exudes an exquisite elegance, with bespoke wine cabinets and glass show windows that emanate the delightful aroma of wine, creating a sense of a...
Project name
Xin Rong Ji at Taikoo Li Qiantan
Location
W-L6-01, No. 1-9, Lane 500, Dongyu Road, Shanghai Pilot Free Trade Zone, China
Photography
CCD / Cheng Chung Design (HK)
Interior design
CCD / Cheng Chung Design (HK)
Collaborators
Decoration design: CCD / Cheng Chung Design (HK); Artwork design: Xin Rong Ji
Built area
interior area 630 m², outdoor area 430 m²
Completion year
July 28, 2023
Lighting
CCD / Cheng Chung Design (HK)
Typology
Hospitality › Restaurant
: Showcasing the future potential of diversified regional development, the Qingdao Vanke Coastal City combines work and living spaces in an accumulative contextual setting that builds on the natural environment and panoramic views of the site. Located on Qingdao’s west coast far away from the busy city centre, from the tourist hustle of Zhanqiao Pi...
Project name
Vanke Coastal City
Architecture firm
CLOU architects
Design team
Jan Clostermann, Zhi Zhang, Tiago Tavares, Christian Taeubert, Javier Pelaez Garcia, Ally Yen, Principia Wardhani, Yiqiao Zhao, Kyra Zhao, Yaxi Wang, Qiao Ding, Otmane Outifa
Collaborators
Construction Drawings/MEP/Structure: Beiyang Design Group; Façade Consultant: CAC
Built area
Retail 16,600 m²; office 16,400 m²
Typology
Commercial › Office Building, Mixed-use Development
In collaboration with Yichuang Space, the interior is meticulously crafted by Tao Yi, blending dignity and luxury within. The space cradles subtle light in boundless realms, reshaping life with an elegant and contemporary touch.
Architecture firm
YI CREAT SPACE (Beijing) Design Consultancy Co., Ltd.
Principal architect
Tao Yi
Collaborators
Copywriting and Planning: NARJEELING. Project Planning: Le Brand Strategy Agency
Completion year
July 2023
Client
Shandong Chongde Real Estate
Typology
Commercial › Sales Office
Zishan Lake Peninsula, a suburban resort area located just over an hour's drive from Wuhan. As a multifunctional dining and wine space in the community of Zishanhu New Town, Lit Time was transformed from the reception lobby of the Sweet Box Hotel, originally located at the window of the Zishan Lake Peninsula.
Project name
United Investment Zishan Jun - Lit Time
Architecture firm
Fun Connection
Location
Xianning, Hubei Province, China
Photography
Tan Xiaozhong
Principal architect
Zhang Yaotian
Collaborators
Detailed Design: BEIYE DESIGN STUDIO. Client's Team: Pang Ying, Xiao Binghui, Xiao Ying, Wang Dan
Client
United Investment Real Estate Co.,LTD
Typology
Hospitality › Café
The historic old town of Nanjing stands as a captivating repository of China's storied past, rich with moments that have shaped its narrative. Our endeavor was to delve into this historical tapestry, transitioning from theoretical exploration to a tangible connection with the site itself. We aimed not just to preserve but to reimagine the essence o...
Project name
The Void, 1-3 Nanshi Block
Architecture firm
StudioTiltedCircle
Tools used
AutoCAD, Adobe Creative Cloud, Rhinoceros 3D, SketchUp, Enscape
Principal architect
Lin Xie
Collaborators
Landscape: StudioTiltedCircle
Visualization
StudioTiltedCircle
Client
Nanjing Creative Design Centre
Typology
Office Building › Mixed-use Development
Retro classics and futuristic elements interweave to showcase the rebellious essence of the fashion brand through space design, creating an ever-evolving aesthetic experience. MASONPRINCE is a fashion brand based in Shenzhen, China. The brand believes in the idea of a "classless fashion collectivity" and promotes fashion freedom for the younger gen...
Project name
Masonprince Office
Architecture firm
TOMO Design, To Acc
Photography
Free Will Photography
Principal architect
Uno Chan, Xiao Fei
Design team
Psyun, Jason, Jennifer
Collaborators
Decoration Design: Tin, Ho Ching; Brand Promotion: Tomo Pr Tuantuan, Sunshine Pr; Technical Support: Ycwork
Construction
Lao Jingyang, Kong Fansheng, Xie Qide
Supervision
Lao Jingyang, Kong Fansheng, Xie Qide
Material
Fair-Faced Concrete, Engineered Burl Wood, Dark Wooden Flooring, Matte Stainless Steel, Gradient Glass, Woven Rug
The heart of this project lies in the creation of a lush and vibrant interior space that transcends the conventional boundaries of community centers. The design seeks to foster spontaneous interactions and inspire visitors to engage with the environment on multiple levels. A key element of this design is the inclusion of six-meter-high stainless st...
Project name
Community Oasis
Interior design
Superimpose Architecture
Photography
CreatAR Images
Principal designer
Carolyn Leung, Ben de Lange, Ruben Bergambagt
Design team
Carolyn Leung, Ben de Lange, Ruben Bergambagt, Ana Raluca Timisescu, Luo Junwei, Du Yunqiao, Li Shuyang, Valeryia Mazurkevich
Design year
April 2020 - June 2022
Completion year
April 2023
Collaborators
Cao Duanshun (Local designer)
Architecture firm
Superimpose Architecture
Material
Terrazzo insitu white with dense beige aggregates matte, Stainless steel light champagne hairline, Stainless steel embossed mirror finish
Client
Dongao Real Estate Group
Typology
Commercial › Mixed Use

