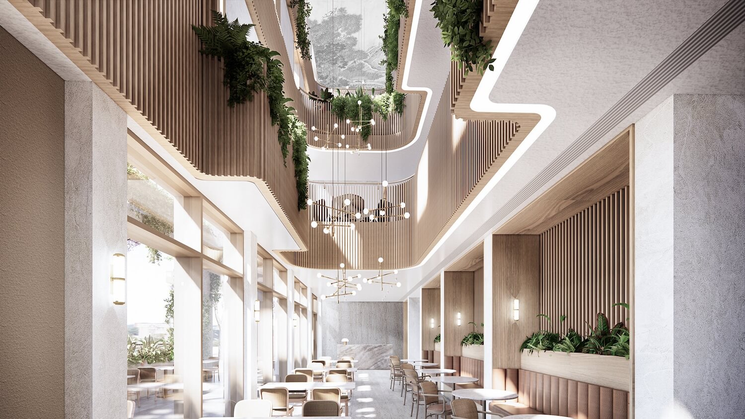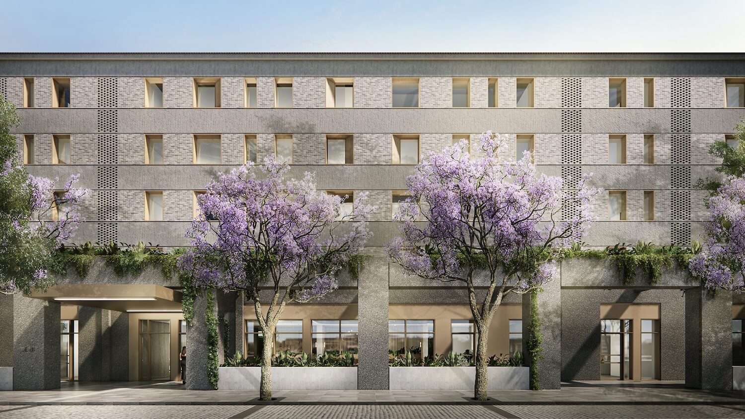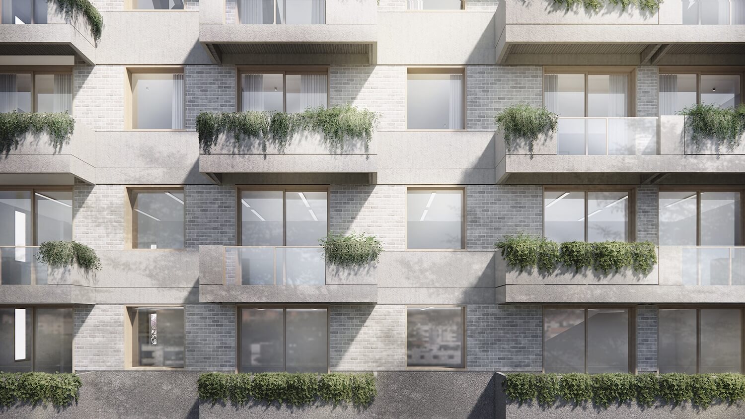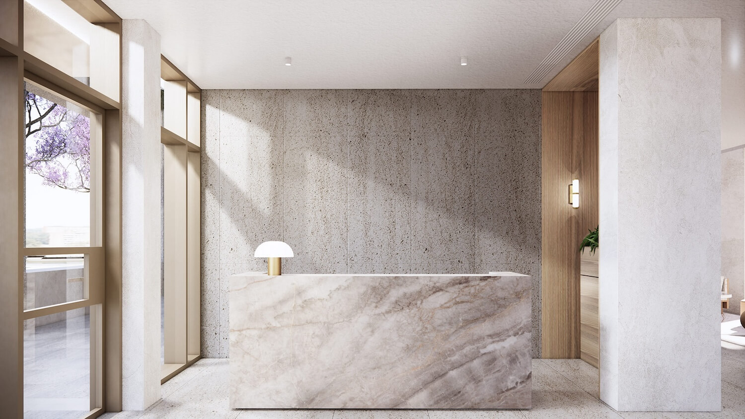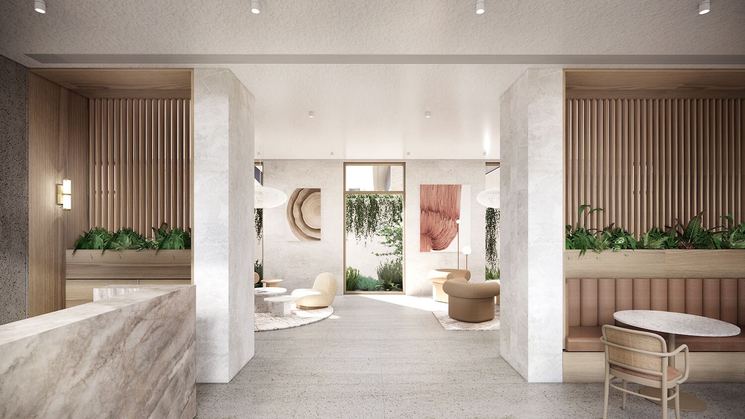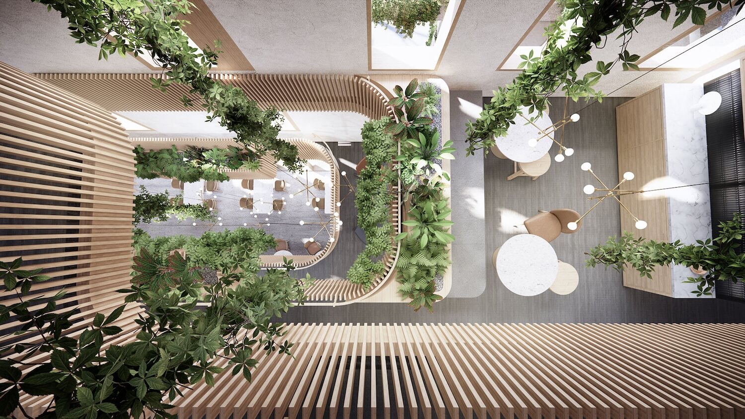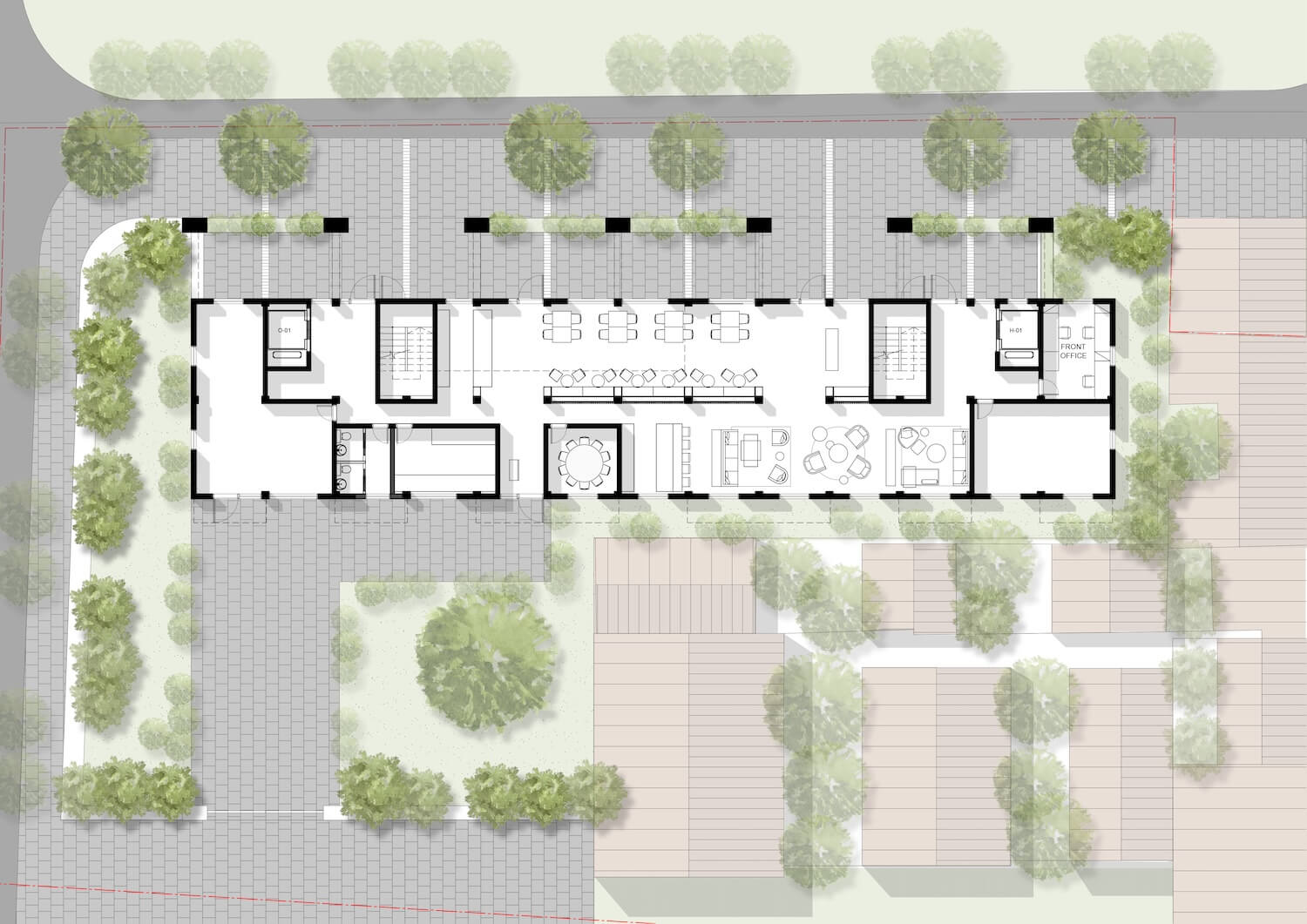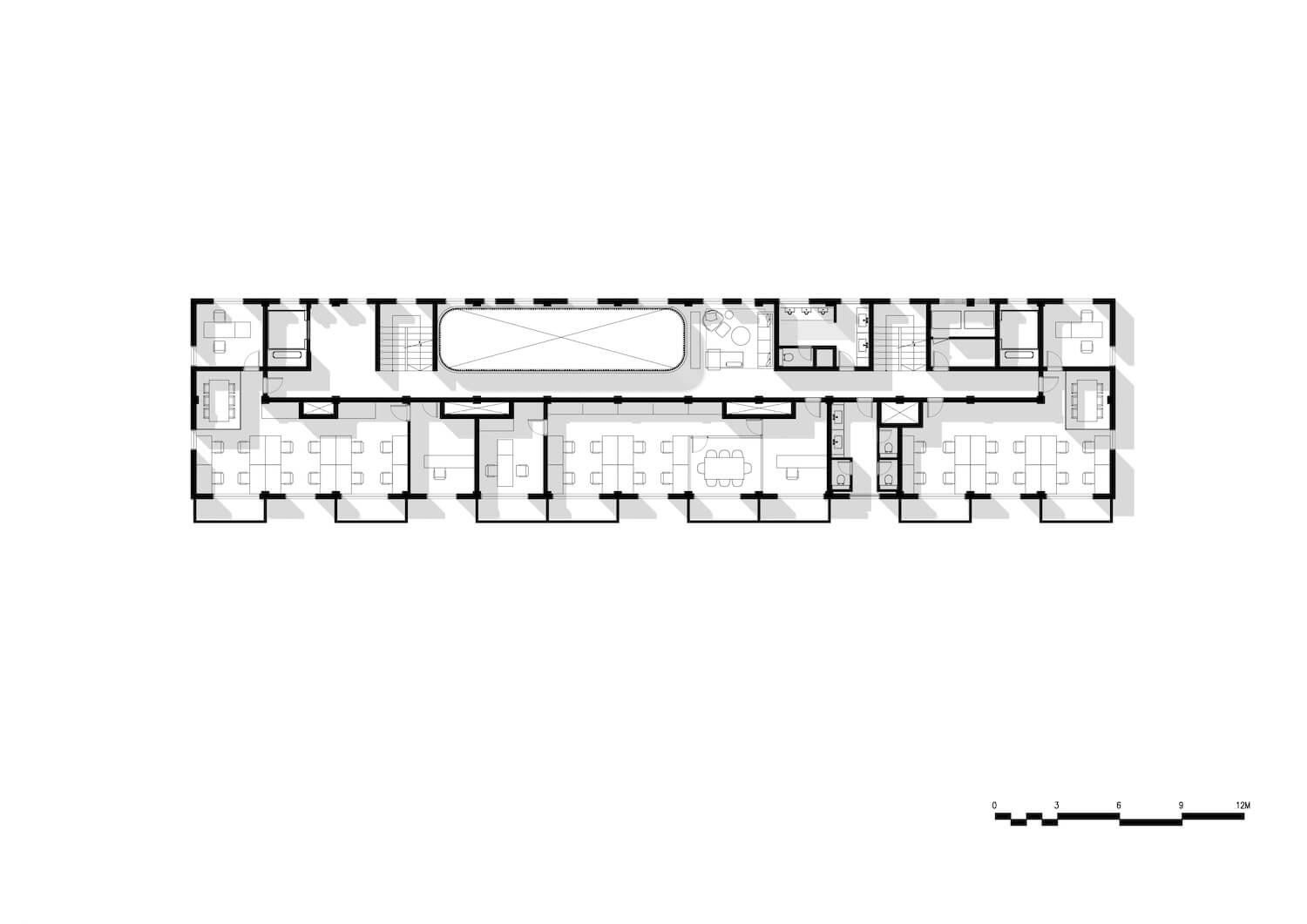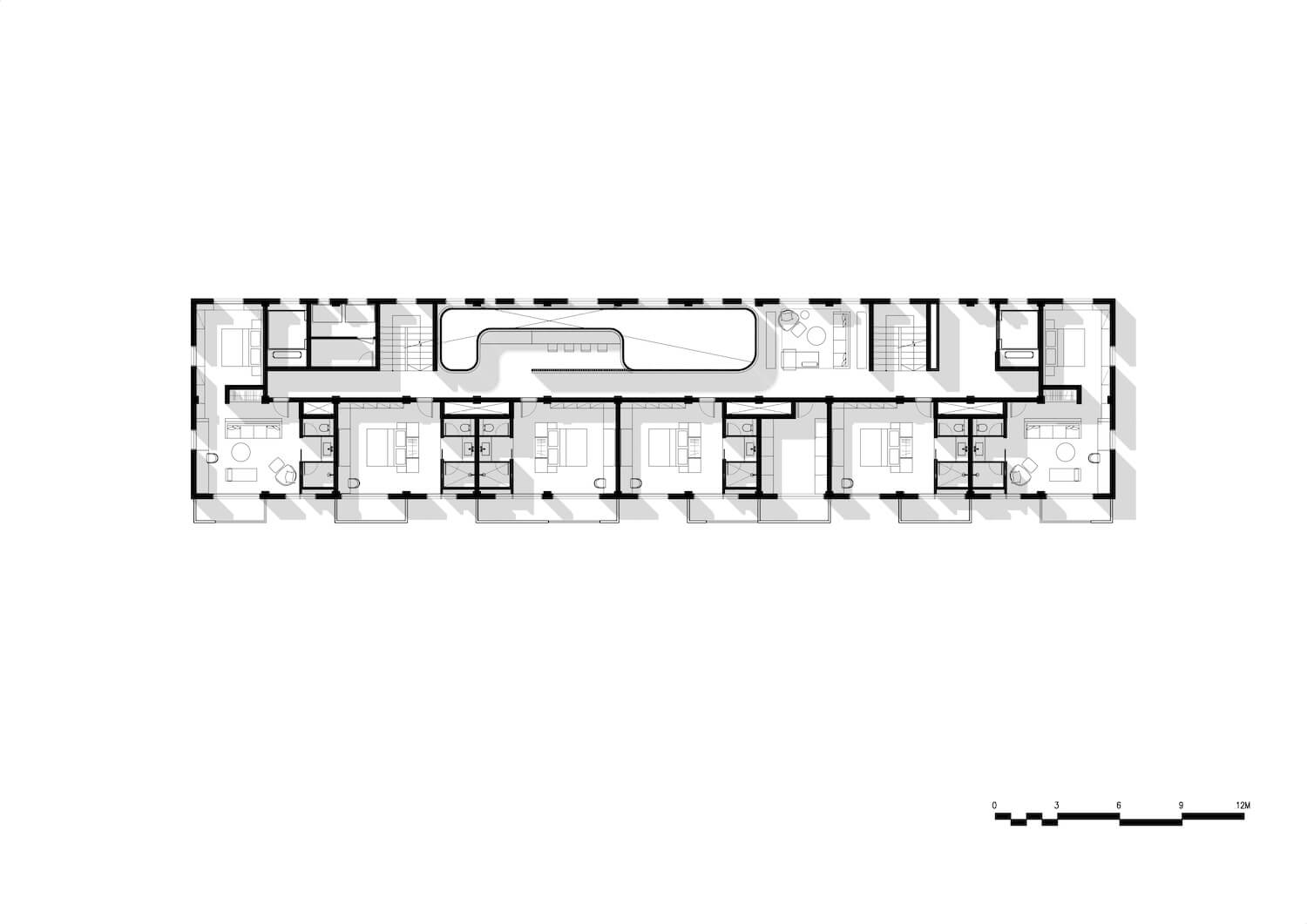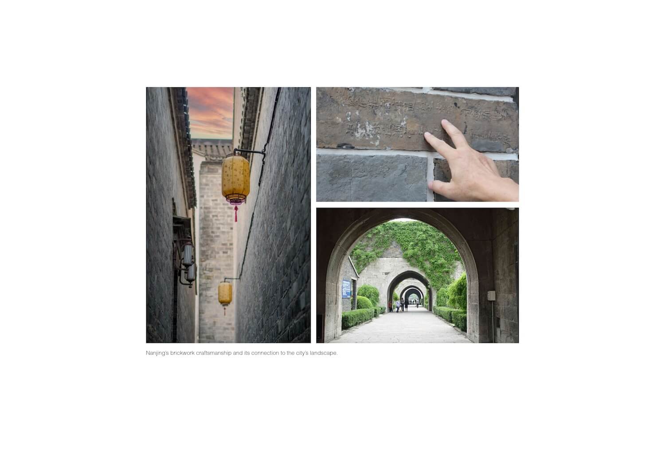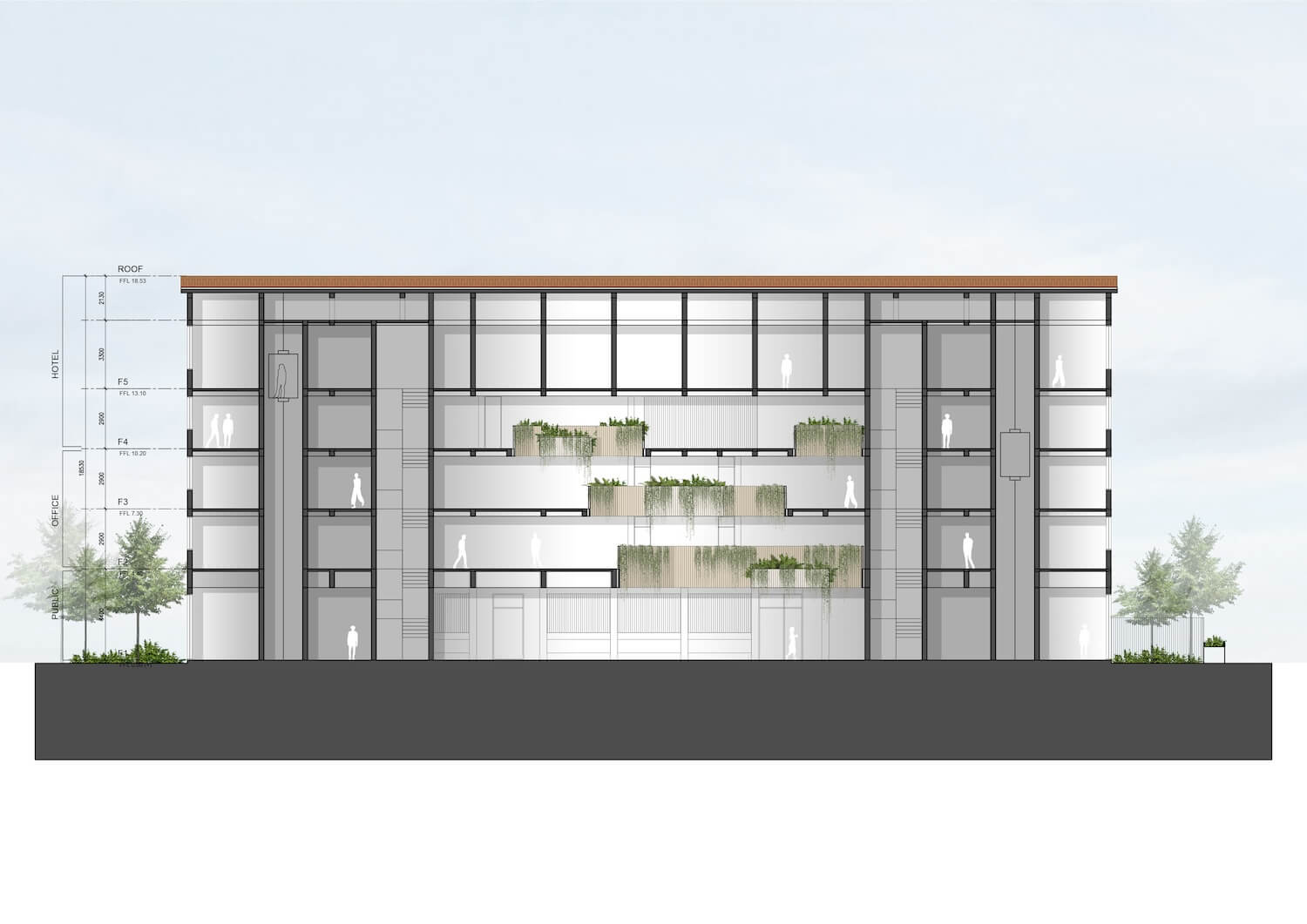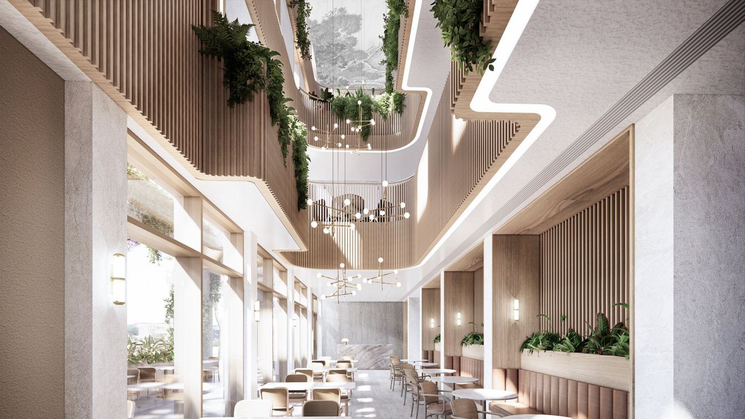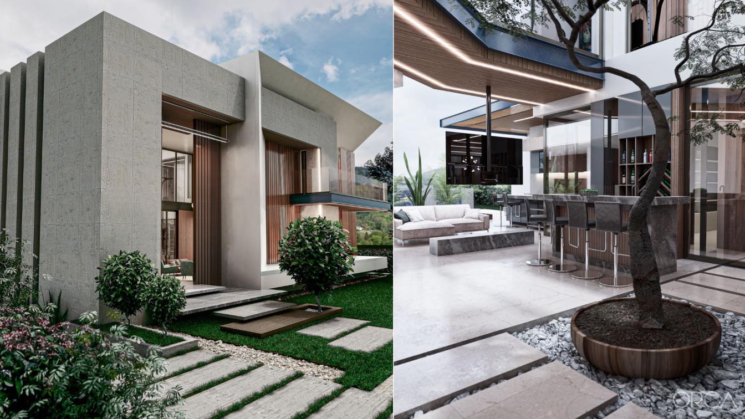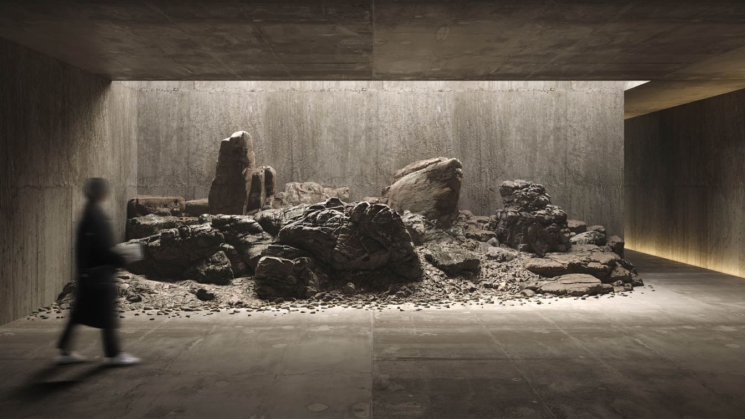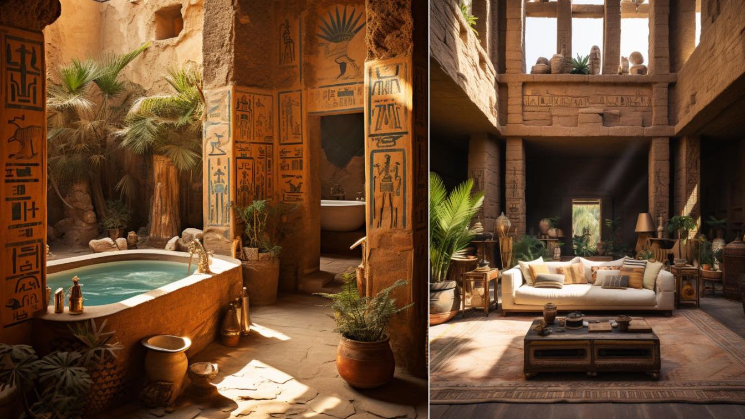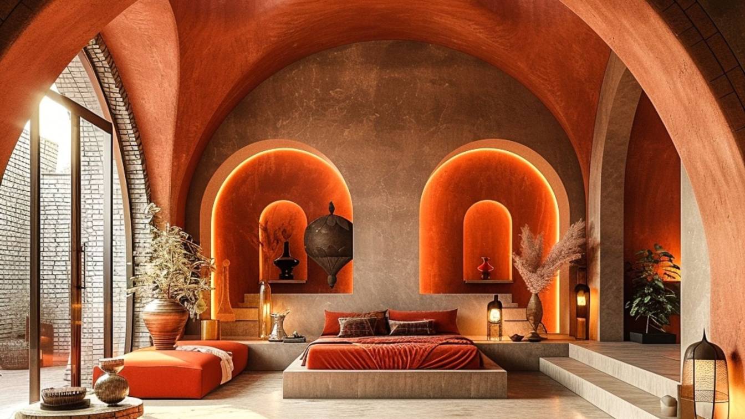StudioTiltedCircle: The historic old town of Nanjing stands as a captivating repository of China's storied past, rich with moments that have shaped its narrative. Our endeavor was to delve into this historical tapestry, transitioning from theoretical exploration to a tangible connection with the site itself. We aimed not just to preserve but to reimagine the essence of the old street experience, infusing it with a vertical sensibility—a fresh narrative woven from the threads of antiquity.
Four guiding principles underpin our design philosophy:
1. Laneway Spatial Experience: Rooted in the conviviality of the old town's layout, the intimate neighborhood streets fostered vibrant social exchanges. Embracing this ethos, our vision for the building was to emulate and adapt, meticulously crafting a space that echoes the laneway's spirit. Vertically stacking and multiplying the laneway's spatial quality, we fashioned a central void, an abstract rendition that echoes the social dynamism of the lanes. The surrounding spaces enveloping this void emulate the sociability found in these historic streets, encapsulating their essence within our design.
2. Reconnection to Landscape: Nanjing's allure lies in its embrace by the Yangtze River and the surrounding mountains, a testament to its scenic natural backdrop. Drawing inspiration from this harmonious relationship with nature, we sought to echo this connection within our structure—a tribute to the city's defining feature.
3. Texture: Echoing the architectural imprints of the Minguo period, characterized by classicism, the site's overall aesthetic bears a marked influence. Mimicking this essence, our façade harmonizes with this historical lineage. Employing similar shades of bricks and textured paints as the primary materials, juxtaposed with bright timber adorning the window thresholds, we delicately rejuvenated the façade, respectfully narrating the past's story.
4. Civic Presence: An integral facet of our design includes a colonnade space extending from the building's façade onto the ground, seamlessly bridging the indoor and outdoor realms. This deliberate choice pays homage to the classicism prevalent in historical eras, creating a subtle yet pronounced link between past and present.
