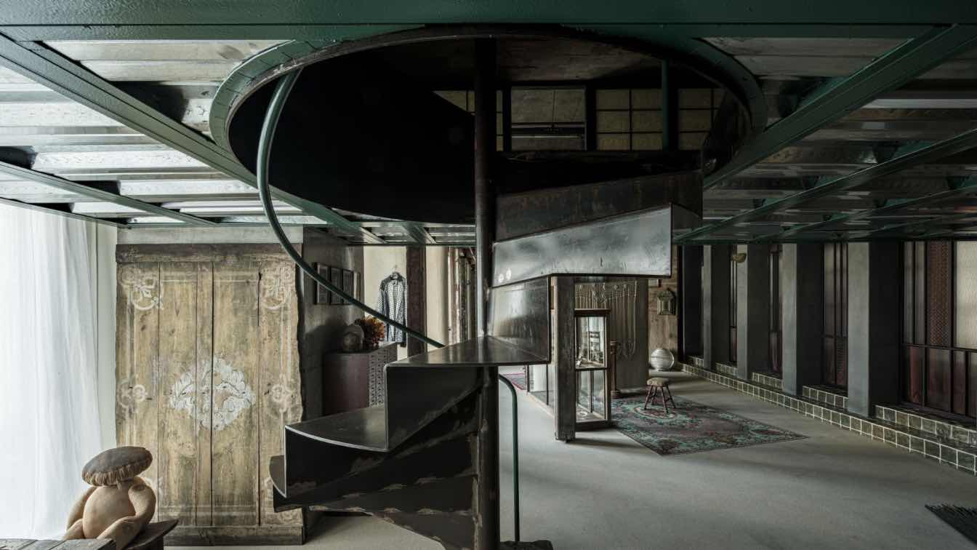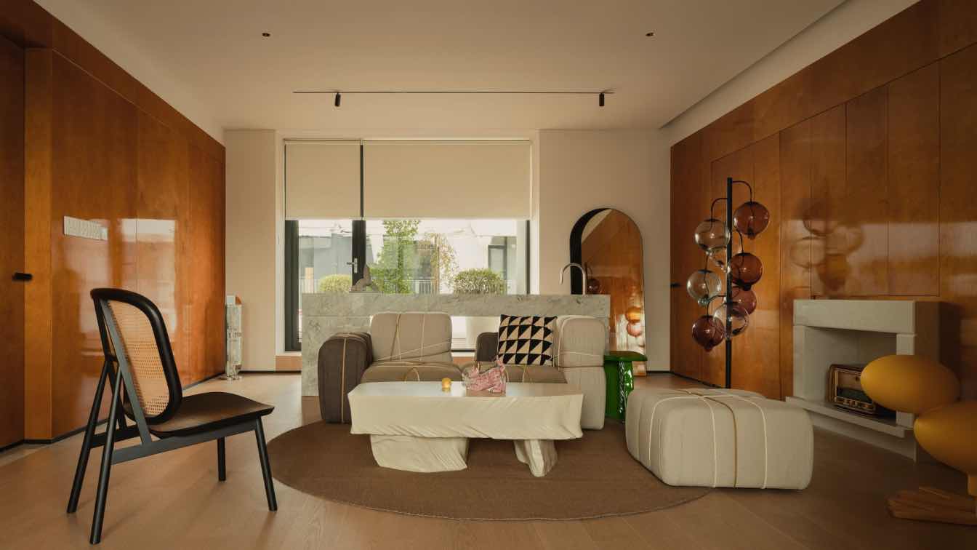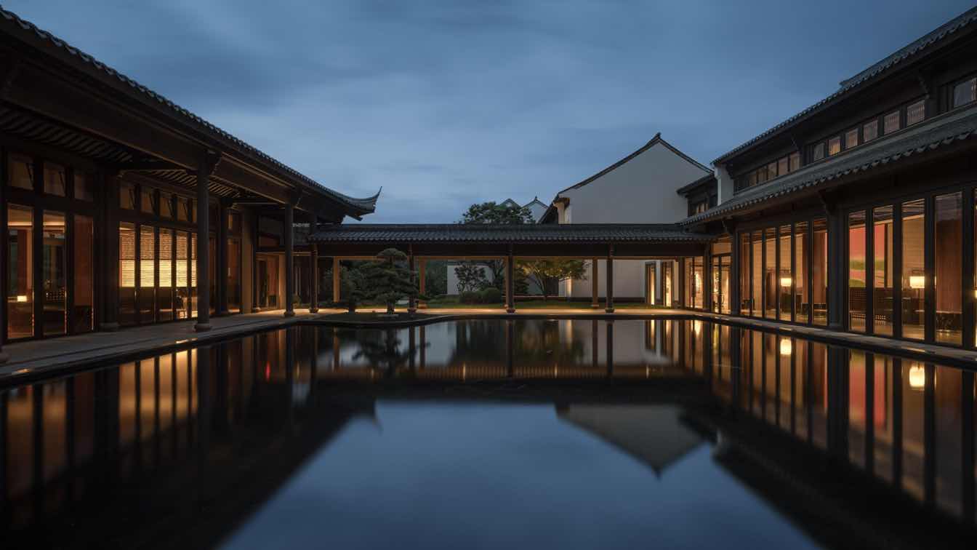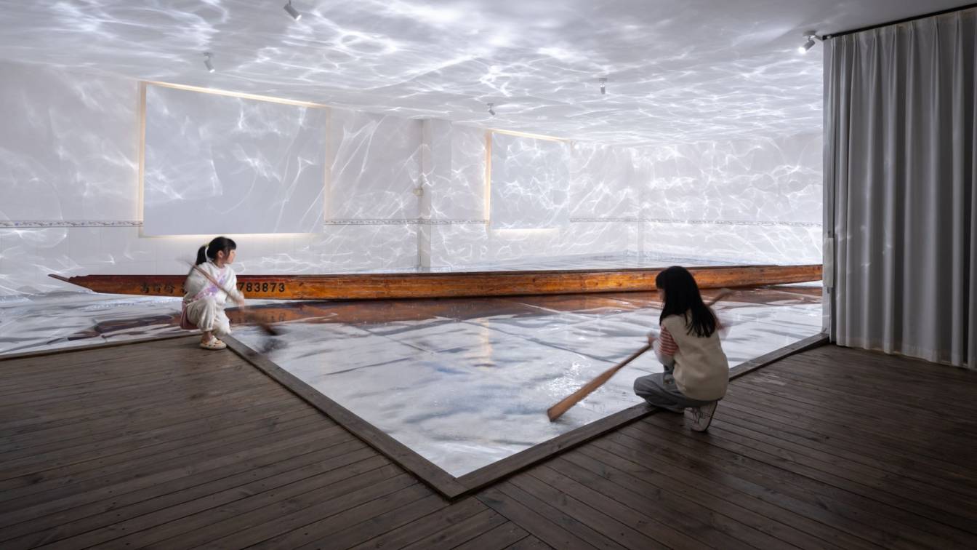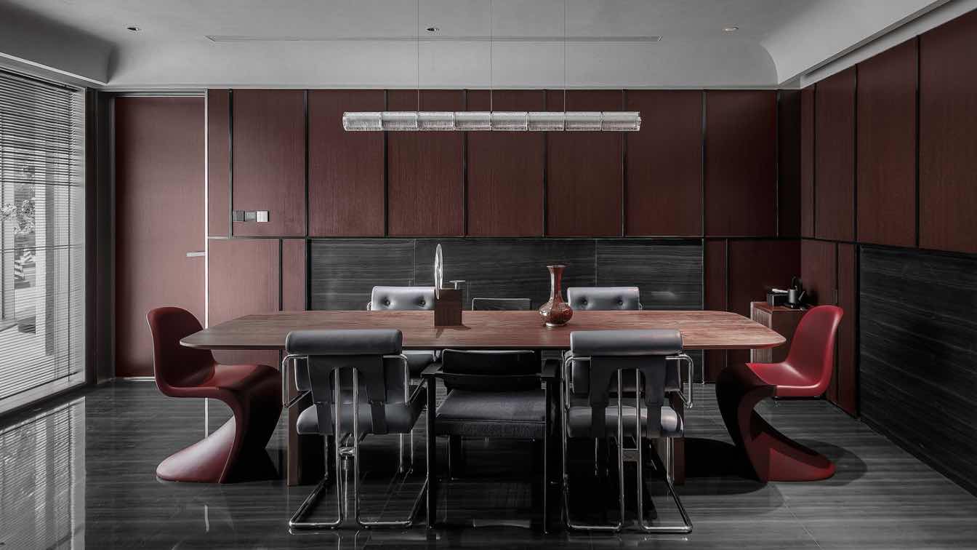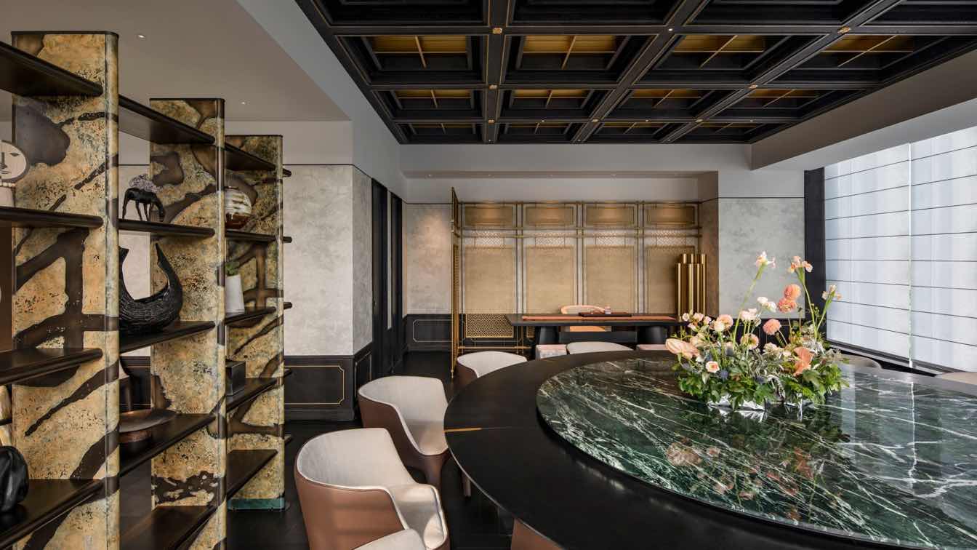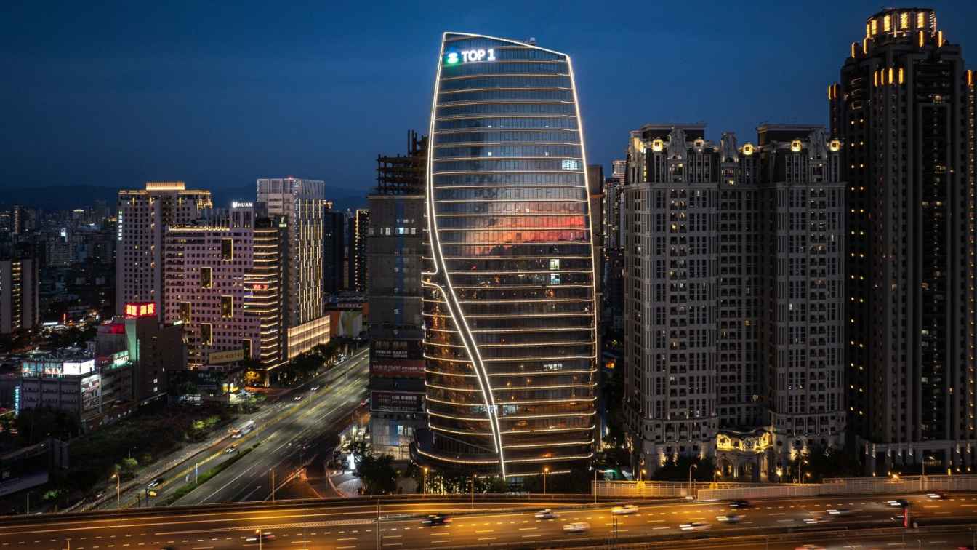I have always liked a line from Zhuangzi's "Qi Wu Lun": "After ten thousand lifetimes, a great saint will come once again, and those who know his solution will meet him at dusk." This line is not difficult to understand, but experts still have different interpretations, but I think I will only choose one name.
Project name
Andwithen Gallery
Architecture firm
Water Team Design
Location
Boya Times Center, Hangzhou, China
Principal architect
Xiaojun Zhang
Design team
Ye Zidong, Chen Ren, Cheng Cheng, Ni Xu Hui
Interior design
Water Team Design
Material
Gravel Crystals, Old Wooden Beams, Steel, Glass Bricks
Typology
Commercial Art Space
Nestled within a creative park, COMMON ZHANG has undergone a remarkable transformation—from a conventional office setting to a multifunctional hybrid space combining a showroom and workspace.
Project name
Common Zhang
Architecture firm
One Fine Day Studio & Partners
Location
Guangzhou, China
Principal architect
Junpeng Li
Design team
Weili Zhang, Rulin Fang, Guangwei Liu, Hao Wan, Delun Huang, Zean Wu
Material
Stone, Veneer, Carpet, Artistic Coatings
Tools used
AutoCAD, Adobe Photoshop
Typology
Commercial › Showroom + Office Composite Space
Nestled within a serene corner of Dongshan Mountain, the project is bordered by Ma'ao Lake to the east and Cao'e River to the west. Starting from Dongshan, where the wind rises, dreams beckon.
Project name
Grand Dongshan
Architecture firm
Rong Design
Location
No.88 Daguan Road, Shangpu Town, Shangyu District, Shaoxing City, Zhejiang Province, China
Photography
ENV Studio & GRAND DONGSHAN. Video: Onecube Studio
Principal architect
Ron.Z
Design team
Xiadi Sun, Yiyan Huang, Mo Tian, Wenying Zhou, Pengjun Zhu
Collaborators
Furniture & product design: RONG DESIGN/ Ron.Z, Jonathan.Z. Cultural support: Yanrong Yang, Jianping Fang, Hengyong Xu
Material
Wood, Bamboo, Rattan, Acid-Washed Stone, Local Old Slate, Dolomite, Stainless Steel, Cowhide, Wired Glass, Plaster
Client
Chunhui Group, Roaming Dongshan
Typology
Hospitality › Hotel
Flying Boats is a cultural installation that weaves together art and architecture to reinterpret the traditions and symbols of China’s rural villages. This work is part of ‘Art at Qiaoshan - Art Field Nanhai’, a cultural programme organised by the Nanhai district in Foshan, Guangdong Province, which covers eight traditional villages.
Project name
Art at Qiaoshan - Art Field Nanhai, China
Architecture firm
Sordo Madaleno + WUA Studio
Location
Nanhai District, Foshan City, China
Principal architect
Fernando Sordo Madaleno, Shawn Shaobo Wu
Design team
Tamara Muñoz, Jaime Sol
Collaborators
CURATORSHIP: Hubart
Construction
Second level: Yilian Beijing Culture and Exhibition. Ground floor and first level: Foshan Ruisiao Space Design
Client
People’s Government of Nanhai District, Foshan City
Typology
Cultural Architecture > Cultural Installation
A variety of entertainment, sports, and retail facilities groups around a central lake to form a super-large commercial complex, with architecture and facades in complementary scales of terraced three-dimensional pixels. Promoted by the Beijing Winter Olympics, snow sports have become a popular leisure activity among the younger generations.
Project name
Wuhan Ski Resort
Architecture firm
CLOU architects
Location
Wuhan, Hubei, China
Photography
Arch Exist, Shrimp Studio
Principal architect
Design Director: Jan F. Clostermann
Design team
Zhi Zhang, Sebastian Loaiza, Zihao Ding, Liang Hao, Yiqiao Zhao, Christopher Biggin, Principia Wardhani, Artur Nitribitt, Jing Shuang Zhao, Liu Liu, Yinuo Zhou, Yuan Yuan Sun, Haiwei Xie
Collaborators
Facade Engineer: China Construction Shen Zhen Decoration Co., LTD
Interior design
CLOU architects
Landscape
WATERLILY DESIGN STUIDIO
Lighting
Zhe Jiang Urban Construction Planning And Design Institute
Client
Wuhan Urban Construction Group
Typology
Hospitality ›Ski Resort, Retail, Sports, Commercial Complex
BONTEA, originally from the tea-rich region of Menghai in Yunnan, has now arrived in Beijing. To provide a unique experience for tea enthusiasts and those who appreciate nature’s creations, Fon Studio designed a special “tearoom”. Located in Wangjing business district, the space is enclosed by a circular glass curtain wall, making the interior full...
Project name
Forming the Value of Time: BONTEA Brand Experience Hub
Architecture firm
Fon Studio
Location
Wangjing SOHO, Chaoyang District, Beijing, China
Design team
Jin Boan, Li Hongzhen, Luo Shuanghua, Zhang Jingyi, Li Yeying, Lu Yiqi
Collaborators
KEDING Wood, Master Painting Ltd, Eastern Bay Wood
Construction
Yida Hexin Construction Ltd
Material
OSB, Terrazzo, Stainless Steel, Marble, Wood Veneer Panels
Typology
Commercial Architecture
Bak Mei is a high-end Shunde cuisine restaurant located in the heart of Zhengzhou. Guided by the ethos of "honoring timeless traditions and cherishing food with a heartfelt heed,"
Architecture firm
SALONE DEL SALON
Location
Zhengzhou, China
Principal architect
SALONE
Design team
Weber Zheng, Ruoxi Chen, Xiaofang Zhu
Collaborators
Shen Ronghua
Material
Metal (YUNG ZING TUNG), wallpaper (Armani), Wood (YULIN)
Typology
Hospitality › Restaurant
The office tower uses streamlined lines to break the rigid building mass, retreating inward through the curved outline to create sufficient open space along the street, facilitating an inviting arrival experience. A retail space is designed underneath the office floors, complemented with a clubhouse at the top, which offers stunning panoramic views...
Project name
Taichung Top1 Global Trade Centre
Location
Taichung, PRC, China
Photography
Yi-Hsien Lee Photography Studio
Collaborators
Design Directors: Dr. Andy Wen, Global Design Principal and Nicole Liu, Executive Director
Built area
Gross Floor Area: 31,912 sqm
Client
Highwealth Construction CO., LTD.
Typology
Commercial › Skyscraper

