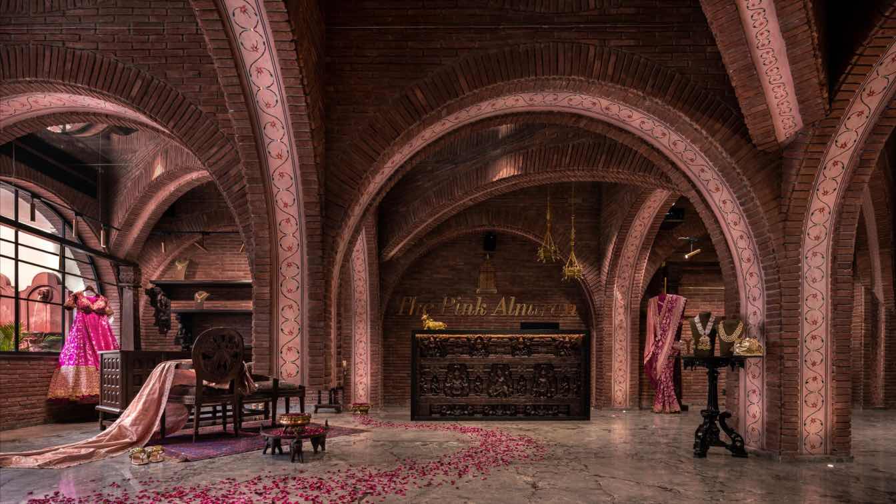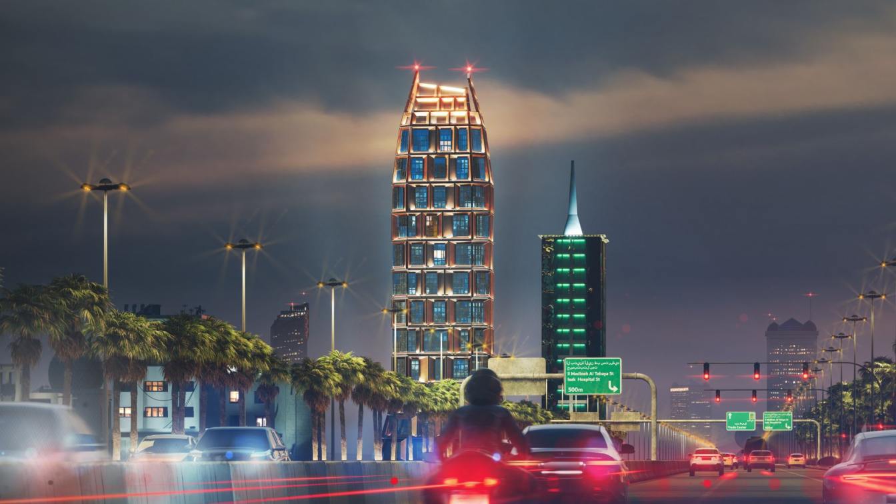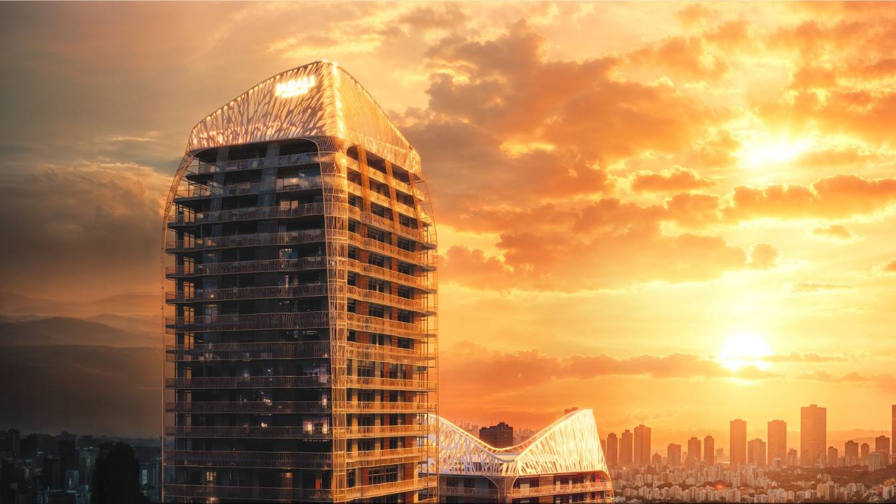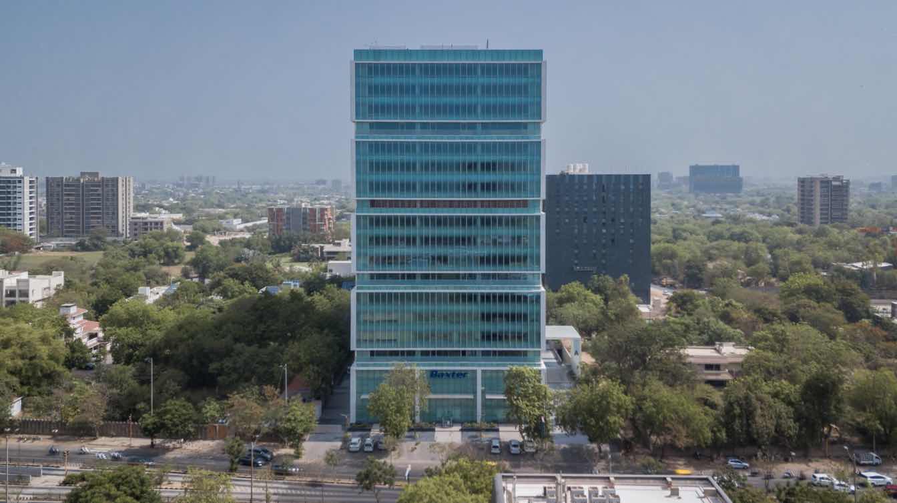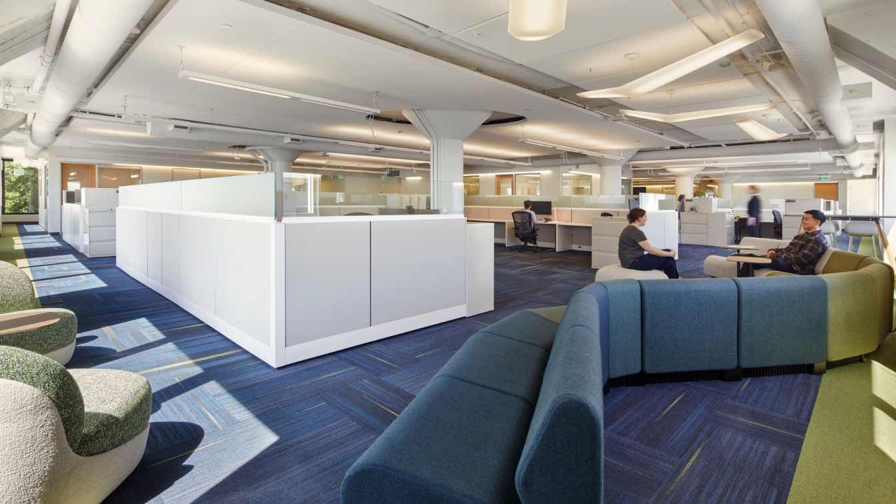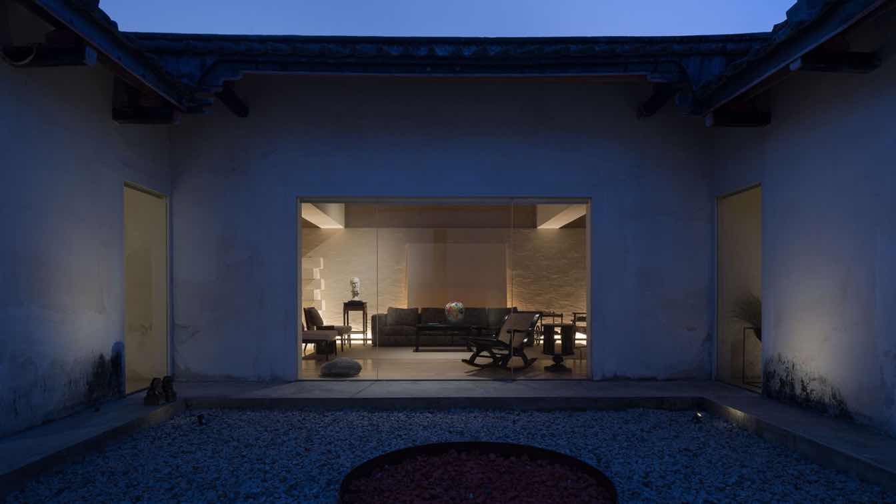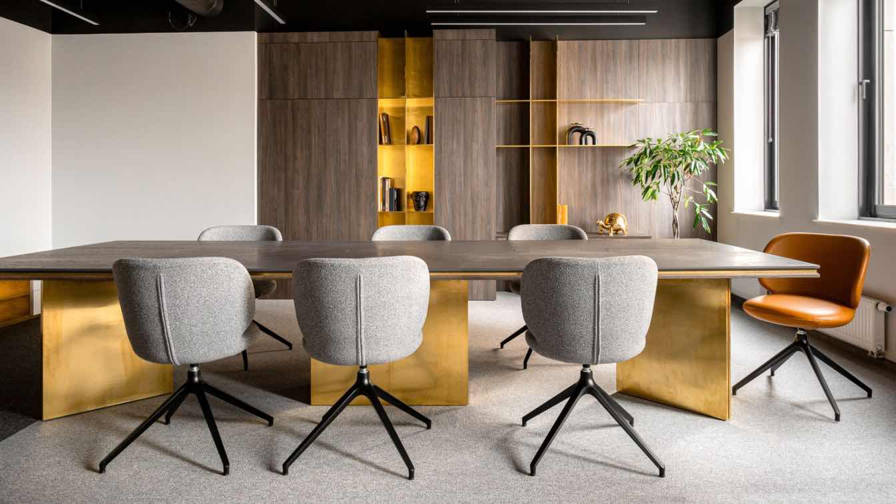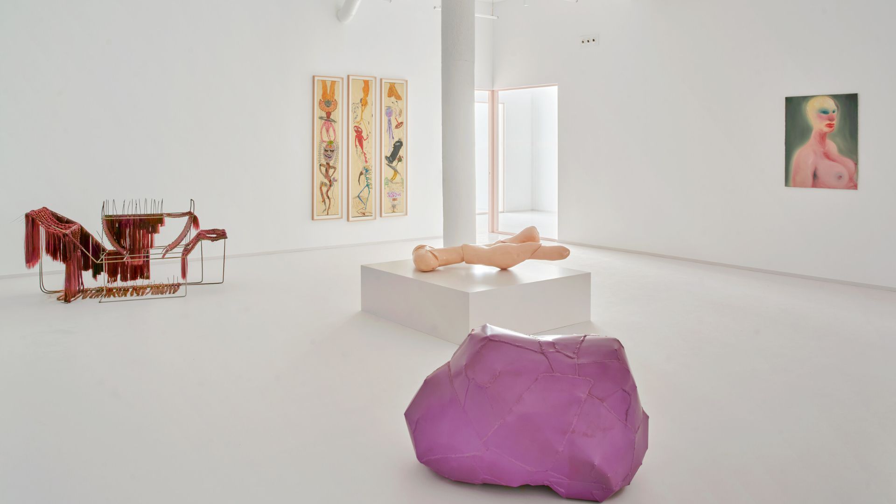The Pink Almirah is not merely a boutique; it is a sanctum — a living, breathing reverie built of brick, mirror, and memory. It unfolds like a whispered story, told in the quiet cadence of arches and the gleam of polished brass.
Project name
Pink Almirah
Architecture firm
Loop Design Studio
Location
Chandigarh, India
Photography
Purnesh Dev Nikhanj
Principal architect
Nikhil Pratap Singh, Suvrita Bhardwaj
Design team
Rythm Bansal, Himani Bansal, Anshita Thakur
Construction
Karve Infra Pvt. Ltd.
Material
Brick, Wood, Metal and Glass
Client
Manu Sethi, Anu Sethi, Arshiya Sethi
Typology
Commercial › Retail
In 2024, Riyadh welcomed another architectural masterpiece with the addition of Riyadh Tower - a true embodiment of local identity fused with innovative technology. This remarkable structure adds a new architectural brilliant to Riyadh’s skyline, reinforcing its reputation as one of the fastest-growing and most luxurious cities in the world.
Project name
Riyadh Tower
Architecture firm
Spectrum Architecture
Location
Riyadh, Saudi Arabia
Principal architect
David Nikuradze
Design team
Ilia Kolbaia, Nikoloz Tsikarishvili, Giorgi Abramia.
Typology
Commercial › Mixed-use Function
Jabali Towers, designed by Spectrum Architecture, is a transformative mixed-use development in Tatu Central, the thriving business and lifestyle hub of Tatu City, Kenya. Spanning 9,524 m², this architectural masterpiece harmoniously blends innovation, cultural heritage, and environmental sensitivity.
Project name
Jabali Towers
Architecture firm
Spectrum Architecture
Location
Tatu City, Kenya
Tools used
software used for drawing, modeling, rendering, postproduction and photography
Principal architect
David Nikuradze
Design team
Aleksandre Kordzakhia, Beka Gotsadze, Dimitri Kenchoshvili
Typology
Residential Architecture › Mixed-Use Development
The evolution of working styles, driven by collaboration, flexibility, well-being, and technology integration, has led to the creation of high-rise office Park, catering to the modern workforce's need for open-plan layouts and breakout spaces that foster informal interactions and innovation while prioritizing employee well-being.
Project name
Navratna Corporate Park
Architecture firm
INI Design Studio
Location
Ahmedabad, Gujarat, India
Photography
Karan Gajjar / The Space Tracing Company
Principal architect
Jayesh Hariyani
Design team
Jayesh Hariyani, Nikul Shah, Bhavna Prabhakaran, Sanand Telang, Gaurang Joshi, Amit Mehta, Nikul Shah
Interior design
INI Design Studio
Structural engineer
N K Shah Consulting Engineers LLP
Environmental & MEP
INI Infrastructure & Engineering
Landscape
INI Design Studio
Lighting
INI Design Studio
Tools used
Autodesk AutoCAD, Autodesk Revit, Rihnoceros 3D, SketchUp, Adobe Photoshop, Adobe Illustrator
Construction
Navratna Buildcon
Client
Navratna Buildspace LLP
Typology
Corporate & Commercial › Retail
Following the successful initial workplace build-out of the Bay Area Metro Center, TEF Design was engaged under a term contract to provide ongoing interior architectural services supporting the evolving needs of the Bay Area Headquarters Authority.
Project name
BAHA Hybrid Office
Architecture firm
TEF Design
Location
San Francisco, California, USA
Photography
Mikiko Kikuyama
Design team
Paul Cooper, Principal. Jennifer Tulley, Principal/Project Manager. Kate Thorson, Project Manager/Designer. Amy Stock, Designer. Joshua Que, Designer
Interior design
TEF Design
Construction
Field Construction
Client
Bay Area Headquarters Authority
Typology
Commercial › Office
To Chaoshan contemporary artist Mr. Zheng Shaowen, whose “Yingge Dance” Series anchors the design in local cultural identity. To Lin Xu of Matrix Electronic Band, for composing “Clash with Fate”—an electrifying track that fuses the heroic shouts of Yingge with modern beats, capturing the tension and fusion of tradition and modernity.
Architecture firm
AD ARCHITECTURE
Location
Shantou, Guangdong, China
Photography
Ouyang Yun. Video production: Flight Film
Principal architect
Xie Peihe
Design team
AD ARCHITECTURE
Material
wooden flooring,Moorgen, marble, Italian handmade paint
Typology
Commercial Architecture
This office is located in the heart of Minsk, on the fifth floor of the newly opened Elite Estate business center. The project was created for a married couple—our long-standing clients.
Architecture firm
Deform Studio
Photography
Katya Samoilovich
Principal architect
Ruslan Sharipov
Design team
Ruslan Sharipov, Valeriya Sharipova
Interior design
Deform Studio
Supervision
Deform Studio
Material
Brass, Veneer, EGGER
Typology
Commercial › Office
Renovation of a 600 m² space in Santander, Spain, to accommodate a private contemporary art collection, office space, and areas for social gatherings.
Project name
Colección ES Headquarters
Architecture firm
Carbajo Hermanos
Location
Santander, Spain
Principal architect
Andrea Carbajo, Galo Carbajo
Collaborators
Legal advice and Instalations: Transprojekt
Material
Birch wood – ceilings. Light pink lacquer – glass partitions and doors. Light blue lacquer – kitchen and bathroom cabinetry. Stainless steel – handles, fittings and faucets. Light gray polyurethane paint – flooring. Aluminium – windows and skylights
Typology
Commercial › Office Building

