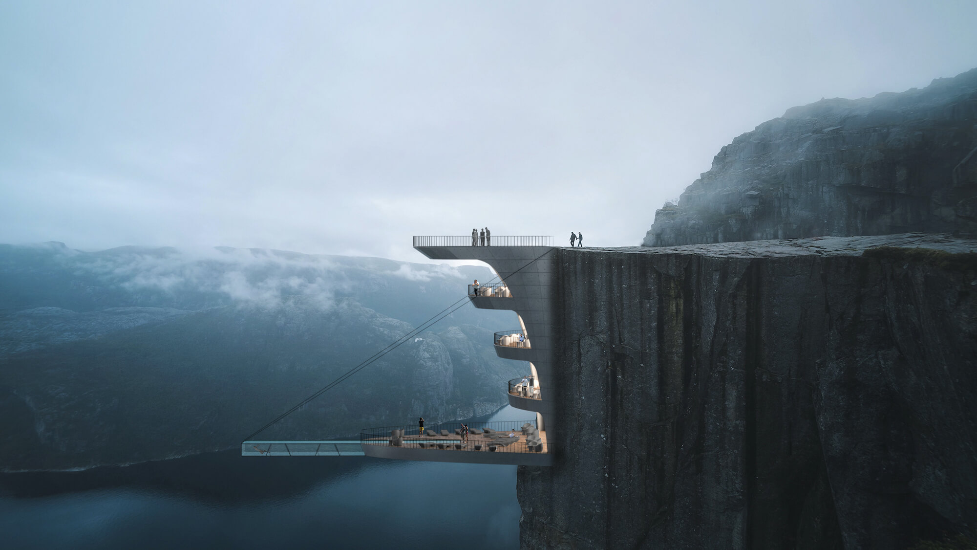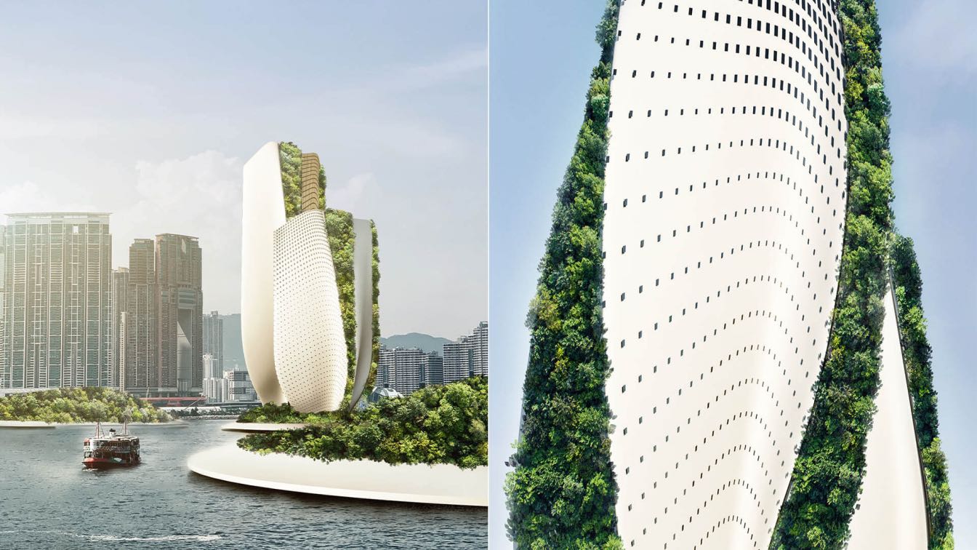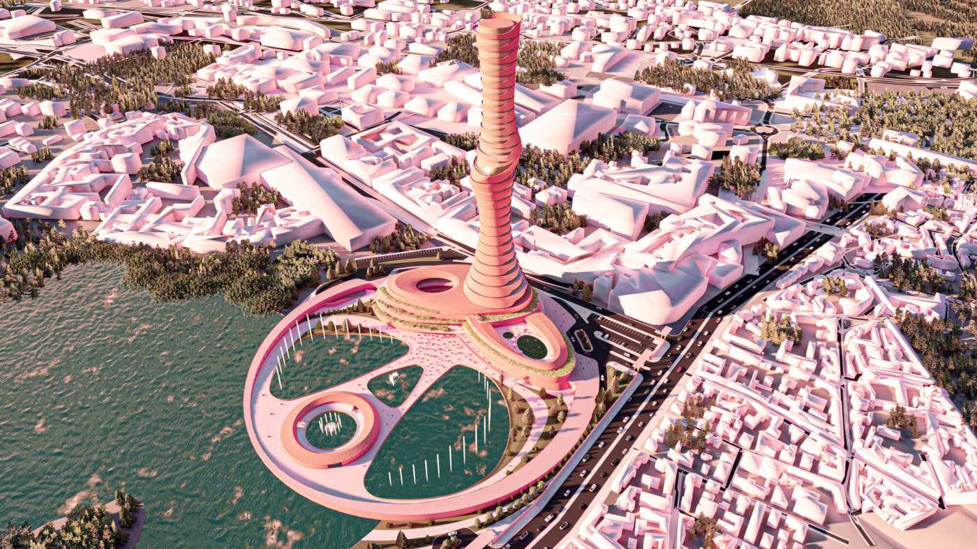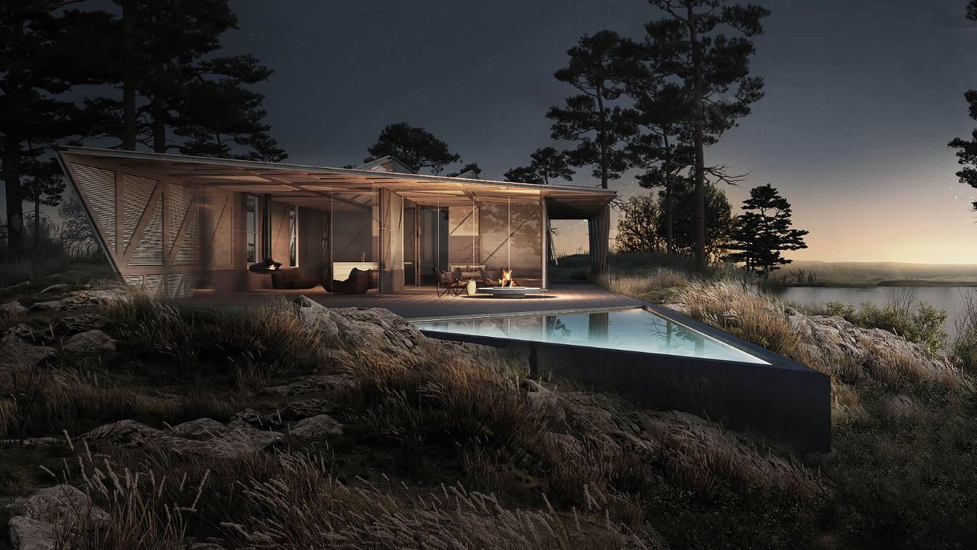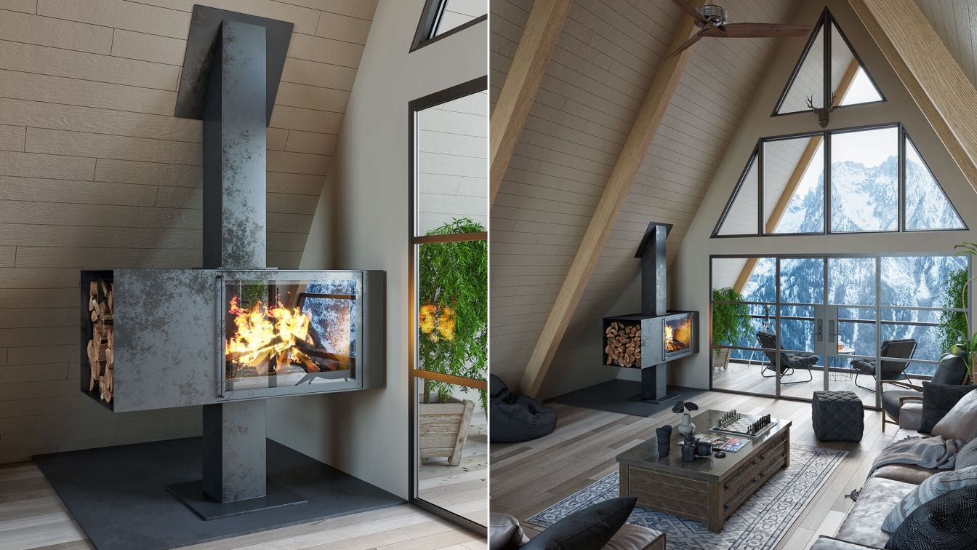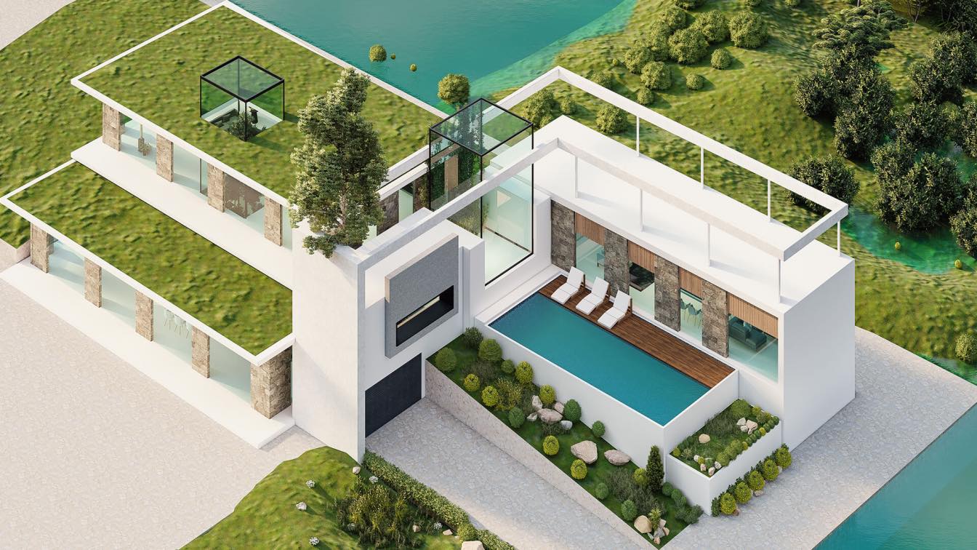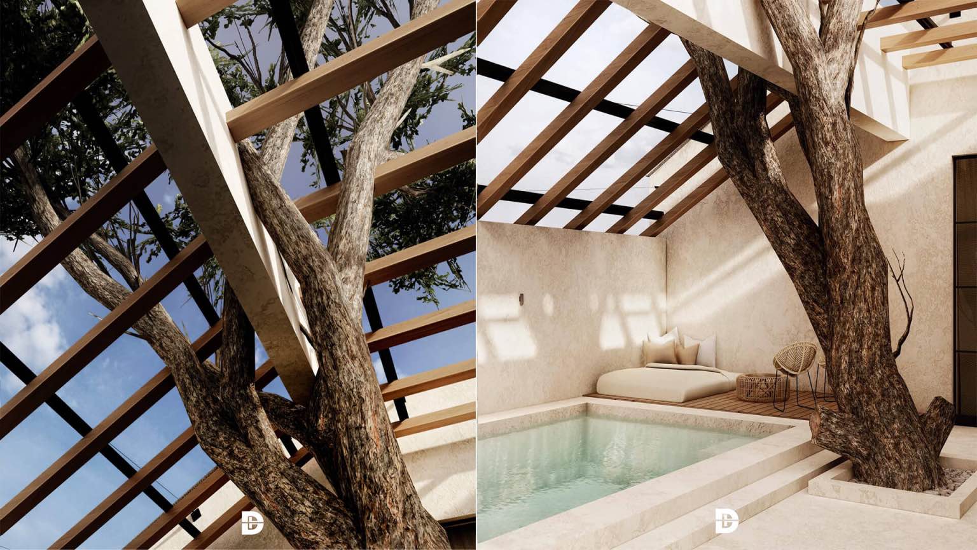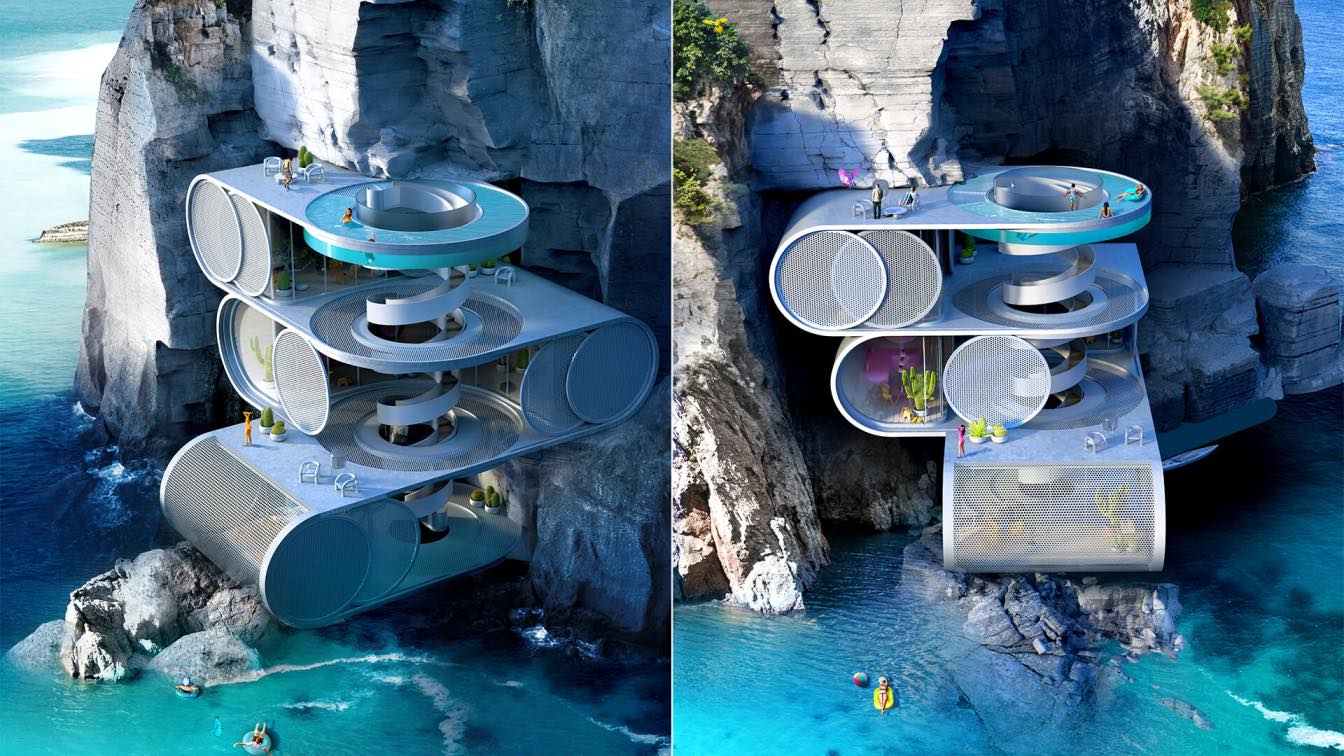The Istanbul-based architecture practice Hayri Atak Architectural Design Studio has envisioned a boutique hotel that is suspended from Norway's Preikestolen cliff.
Project name
Cliff Concept Boutique Hotel
Architecture firm
Hayri Atak Architectural Design Studio (Haads)
Location
Prekeistolen, Rogaland, Norway
Tools used
Rhinoceros 3D, Grasshopper, Autodesk 3ds Max, Corona Renderer
Principal architect
Hayri Atak, Kaan Kılıçdağ
Visualization
Hayri Atak Architectural Design Studio
Typology
Hospitality › Hotel
Miroslav Naskov: Concept architectural towers design sitting alongside the coast. The motion of the water alongside the tower reflects on the fluidity depicted by the unique design of the towers.
Project name
Concept Tower Design
Architecture firm
Mind Design
Visualization
Miroslav Naskov
Tools used
Autodesk Maya, Rhinoceros 3D, V-ray, Adobe Photoshop
Principal architect
Miroslav Naskov
Status
Concept Design, Research and Development
Typology
Garden, Park, Tower
Terracotta is designed with a double - helix structure that twists up around a fixed central core built mostly from concrete for seismic stability. All levels are linked by mega columns.
Architecture firm
Mohamed Aziz
Location
Ain El Sira Lake, Fustat, Egypt
Visualization
Concept - Design
Tools used
Rhinoceros 3D, Adobe Photoshop, Adobe Photoshop Lightroom, Adobe Premiere Pro, AutoCAD, Lumion10
Principal architect
Mohamed Aziz
Interior design
Mohamed Aziz
Typology
Hospitality & Offices
This Wooden Prefabricated & Eco-Tech house has been imagined as a fold. Rather, as a set of folds made from a standardized triangulated module of 2 different sizes.
Project name
O R I G A M I
Architecture firm
Michelangeli Design
Tools used
SketchUp, Autodesk 3ds Max, Adobe Photoshop
Principal architect
Jérôme Michelangeli
Typology
Residential › House, Eco-Tech Housing, Wooden Prefabricated Structure, Green Building
Selami Bektaş: A cabin house away from the noise and the city for those who want to relieve the stress of a long and tiring year. For those who want to get away from the concrete piles in the city, the entire space was designed as wood.
Project name
Cabin interior
Architecture firm
Selami Bektaş
Tools used
Autodesk 3ds Max, Corona Renderer, Adobe Photoshop
Principal architect
Selami Bektaş
Visualization
Selami Bektaş
Typology
Residential › House
Designed by Iranian architect Madineh Mohammadi, this project is a modern house located in a hot and dry climate area, in the design of this project, rectangular forms have been used together.
Project name
Landscape House
Architecture firm
Madineh Mohammadi
Location
Kish Island, Iran
Tools used
Autodesk 3ds Max, Lumion, Adobe Photoshop
Principal architect
Madineh Mohammadi
Visualization
Madineh Mohammadi
Typology
Residential › House
T Design came up with the idea to create a unique design concept of the exterior of a villa on the Albanian Riviera coast. DT Design offers the landscape of a minimalist Mediterranean style. Adapted to the territory and history of this country, our specialists have tried not to make any extreme changes that may damage the territory and the trees th...
Project name
Albcoast Villa
Architecture firm
Vlorë, Albania
Tools used
SketchUp, Lumion, Adobe Photoshop
Built area
180 m² { iclude house and landscape}
Visualization
DT Design Studio
Status
Concept - Design, Competition
Typology
Residential › House
The CIRCULAR VILLA by ANTIREALITY is a conceptual design of a summer house situated within a cliff recess. The key to this project was to design the house that shape integrates into the structure of the rocky landscape. The white and abstract volume of the design fits within the cliff niche simultaneously does not create a direct geometrical connec...
Project name
Circular Villa
Architecture firm
ANTIREALITY
Tools used
Rhinoceros 3D, V-ray, Adobe Photoshop
Visualization
ANTIREALITY
Typology
Residential › House

