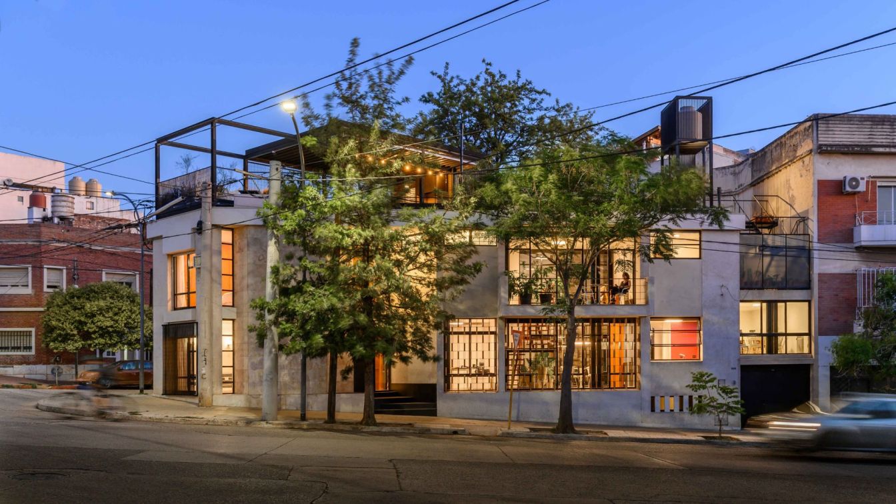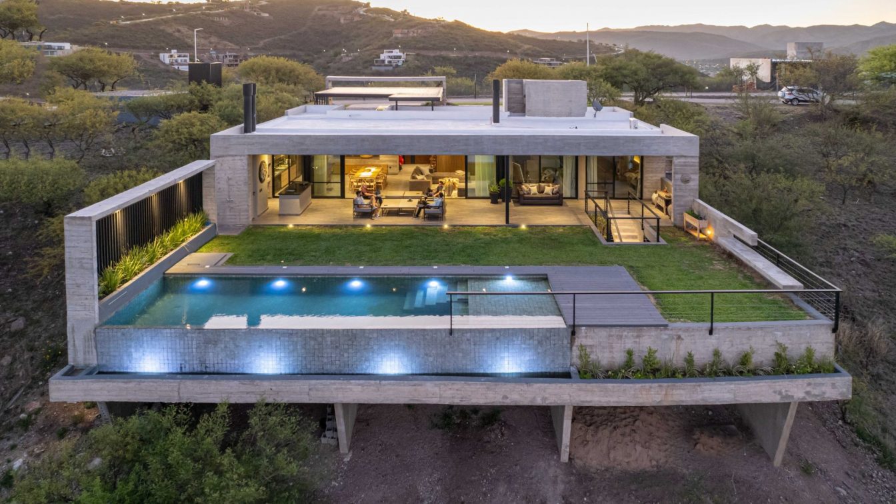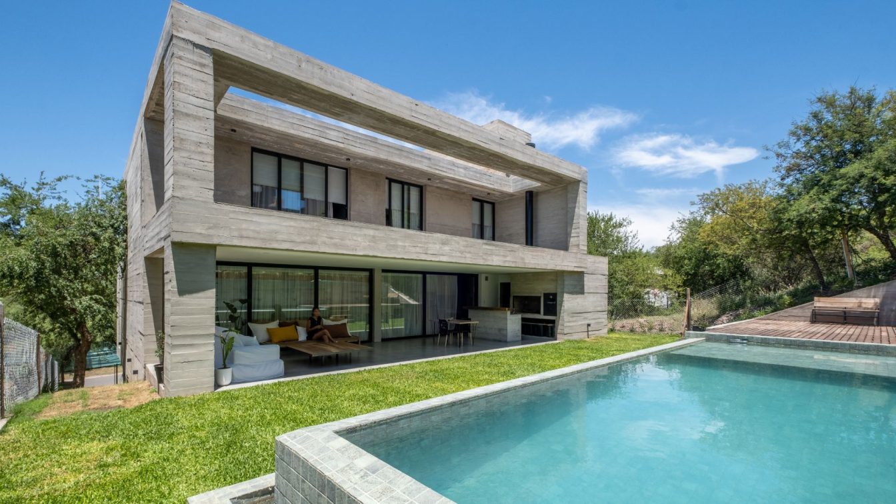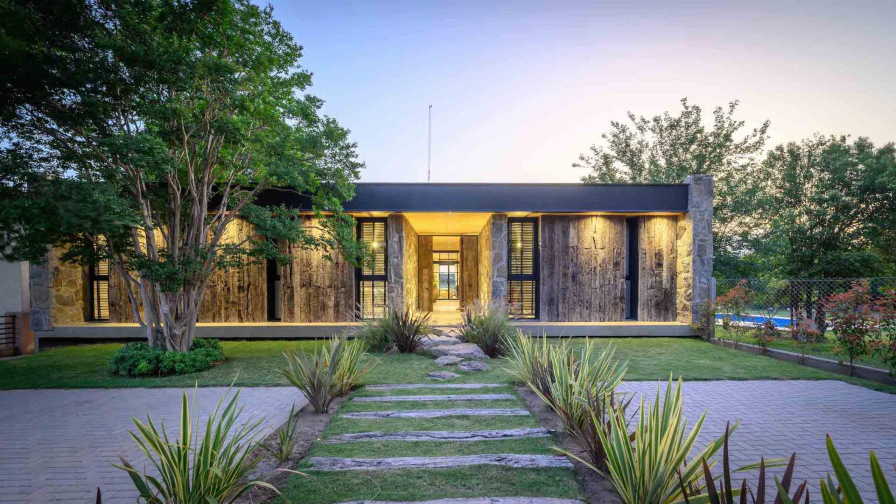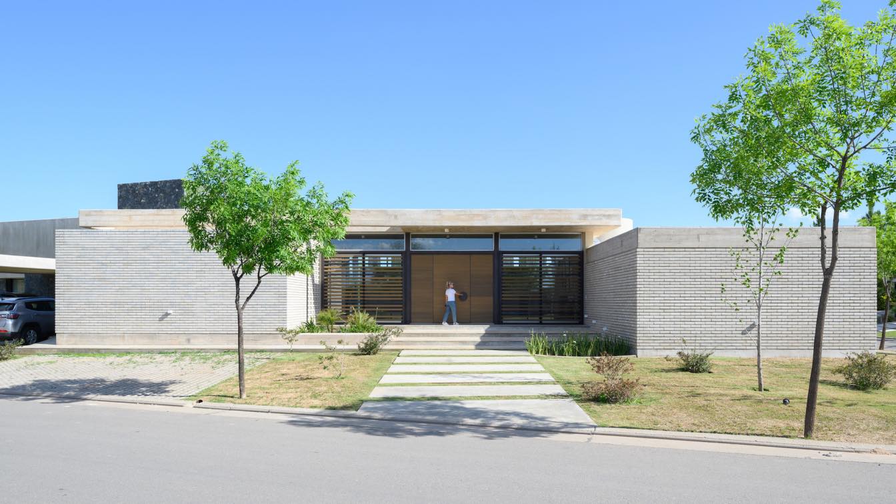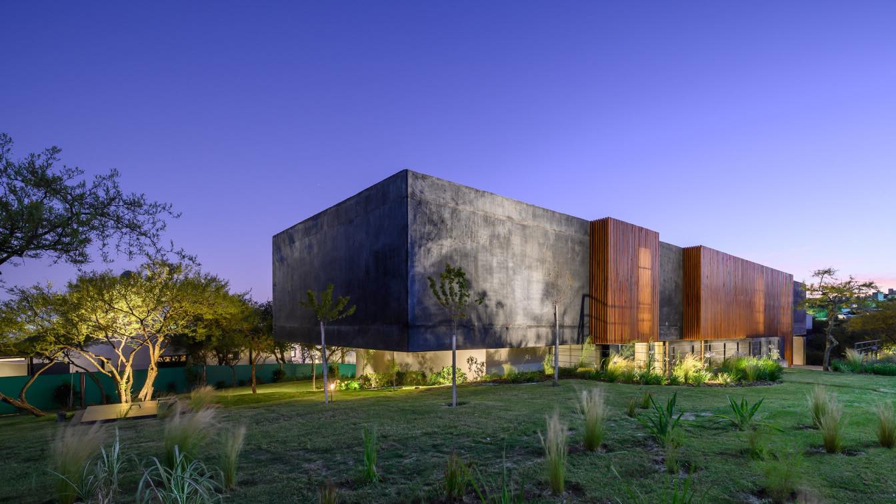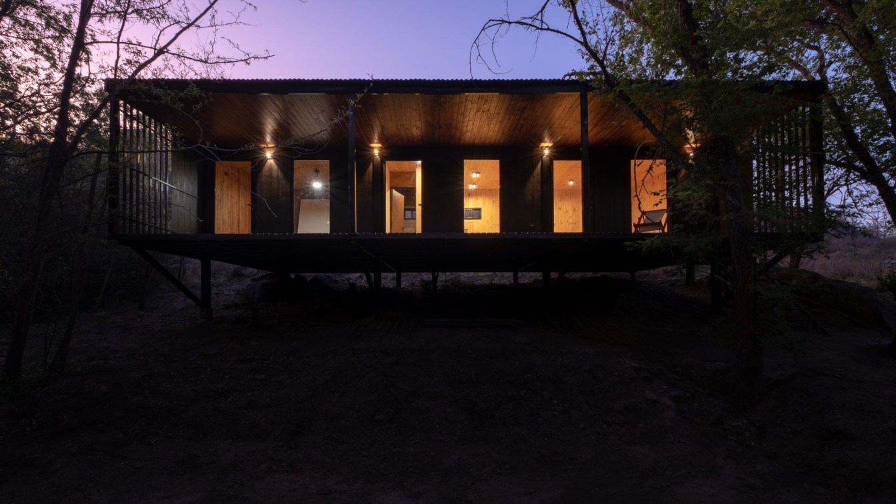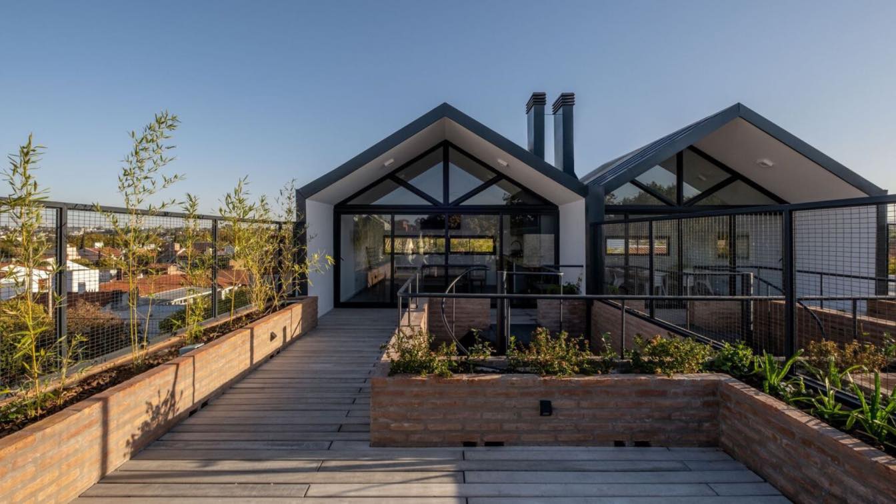Modern architecture single-family dwelling units built from 1955 to 1965 in the mid-city neighborhoods of Cordoba, represent nowadays an architectural heritage at the risk of being lost under the process of urban renovation. This may be either because these units constitute a very short period of architectural production and are often considered to...
Project name
Ferrer-Oddone House, a modern urban dwelling unit
Architecture firm
Carolina Vitas Estudio de patrimonio, paisaje y arquitectura
Location
Córdoba, Argentina
Photography
Gonzalo Viramonte
Principal architect
Carolina Vitas
Design team
Héctor Villaroel, Juan Tumosa, Norberto Peiretti
Collaborators
Structural Design: Gabriela Asis, Gustavo González Associate Structural Engineer: Edgar Moran Contractor manager: Enrique Fornes Stone materials restoration: Alejandra Felippa Furniture restoration: Edgar Roggio Lighting Design consultant: Javier Camandona (Iluminar) HVAC Design consultant: Francisco Freguglia, Lucia Gonzalez de Freguglia; Furniture design: Olga Lamy
Built area
Area (existing): 309 m² Area (new): 26 m²
Design year
1962-1963 (Project and execution)
Lighting
Javier Camandona (Iluminar)
Material
Brick, concrete, glass, wood, stone
Typology
Residential › House
At the foot of the Sierras Chicas on the outskirts of Córdoba, on the eastern slope with views of the city and the green plain that precedes it, Grupo Eisen developed the PMV house project. When the location is so conducive to seizing the visuals, architecture can rest in the search for that objective, and in this particular case that was the prima...
Architecture firm
Grupo Eisen
Location
La Calera, Cordoba, Argentina
Photography
Gonzalo Viramonte
Principal architect
Mariano Alvarez, Martín López Bravo
Design team
Mariano Alvarez, Martín López Bravo
Interior design
Roxana Piana
Landscape
Mariano Alvarez, Martín López Bravo
Supervision
Mariano Alvarez
Visualization
Mariano Alvarez
Tools used
AutoCAD, SketchUp, Lumion
Material
Concrete, Wood, Glass, Steel
Typology
Residential › House
House in the Rodeo, moving blocks. This single-family home is located in the closed neighborhood El Rodeo, La Calera, which is part of a succession of suburban closed neighborhoods located to the west of the city of Córdoba, with the idea of living with greater security and contact with nature, few minutes from the city. The mountain environment th...
Project name
Rodeo House (Casa en el Rodeo)
Architecture firm
Pablo Senmartin Arquitectos
Location
El Rodeo, La Calera, Córdoba, Argentina
Photography
Andrés Domínguez; Video Credits: Andrés Domínguez
Principal architect
Pablo Senmartin
Design team
Giovanna Rimoldi, Suyay Baigorri, Valentin Vodanovic, Alfaro Guadalupe, Giordano Agostina, Mansilla Ariana, Nieva Florencia, Oviedo Macarena
Structural engineer
Andrés Mole
Material
Brick, concrete, glass, wood, stone
Client
Alejandro Dragotto, Gabriela Puchetta
Typology
Residential › House
Located in Villa del Dique, Córdoba. In an area surrounded by forests, mountains and lakes, there is a house that is perfectly positioned in the environment, due to the use of local materials and its height, since it is developed on one floor. Stone, Wood and Glass are three elements that make up architecture and define spaces.
Architecture firm
Constantino Trebucq, Josefina Trebucq, Milagros Sirena
Location
Villa del Dique, Córdoba, Argentina
Photography
Gonzalo Viramonte
Tools used
AutoCAD, SketchUp, Adobe Photoshop
Material
Stone, Wood and Glass
Typology
Residential › House
The house is located in a private neighborhood in the southern area of Córdoba, on an irregularly shaped corner site. On its shorter side the entrance of the house is projected together with the social area, and on the longer side a blind façade is projected on which the private area of the house rests.
Architecture firm
FLV Arquitectura
Location
Cañuelas Country Golf, Cordoba, Argentina
Photography
Gonzalo Viramonte
Tools used
AutoCAD, SketchUp, Lumion, Adobe Photoshop
Material
Concrete, Brick, Glass, Metal
Typology
Residential › House
A House designed on a typical small mountain terrain of Córdoba. Located in La Pankana, in the town of Calera, we project a single-family home where the principal idea was to break with the traditional premises. The point of attention was placed on the choice of concrete as the protagonist material in all its senses.
Architecture firm
AR Arquitectos
Location
La Pankana, La Calera, Córdoba, Argentina
Photography
Gonzalo Viramonte
Tools used
AutoCAD, SketchUp, Revit, Lumion
Material
Concrete, Glass, Steel, Wood
Typology
Residential › House
Pablo Senmartin Arquitectos deisgns a minimal and sustainable house in San Antonio river, Córdoba Argentina. “a reflection on our landscapes and a return to the essence of childhood to inhabit, play and explore, the refuge, the tree house, summer, the metaphorical value of the created territory, the awareness of the lived place, the passage of time...
Project name
Little House on the River, Mayu Sumaj, Argentina
Architecture firm
Pablo Senmartin Arquitectos
Location
Mayu Sumaj, Córdoba, Argentina
Photography
Andrés Domínguez
Principal architect
Pablo Senmartin
Design team
Giovanna Rimoldi, Kevin Dopslaff, Celina Barioglio
Collaborators
Drone: Javier Sterbenc
Structural engineer
Andrés Mole
Material
Wood, Glass, Steel
Typology
Residential › House
This project is the result of changes within a family that renews itself, from which the idea of recycling the existing family properties is born. The intervention seeks to adapt the existing leisure spaces to new living dynamics and needs.
Project name
2X3 – Triplex en Urca
Architecture firm
CHOZA. Espacio de Arquitectura
Location
Urca, Córdoba City, Argentina
Photography
Andrés Dominguez
Principal architect
M. Clara Amoedo Fiore, Agustina Calamari
Collaborators
Pilar Flores, Gonzalez Pablo Santos, Josefina Ciocca
Structural engineer
Edgar Morán
Landscape
Hilda Moratello
Supervision
Centeno Centeno Ingeniería + CHOZA. Espacio de Arquitectura
Construction
Adrián Calderón Construcciones
Material
Concrete, Brick, Glass, Wood
Typology
Residential › House

