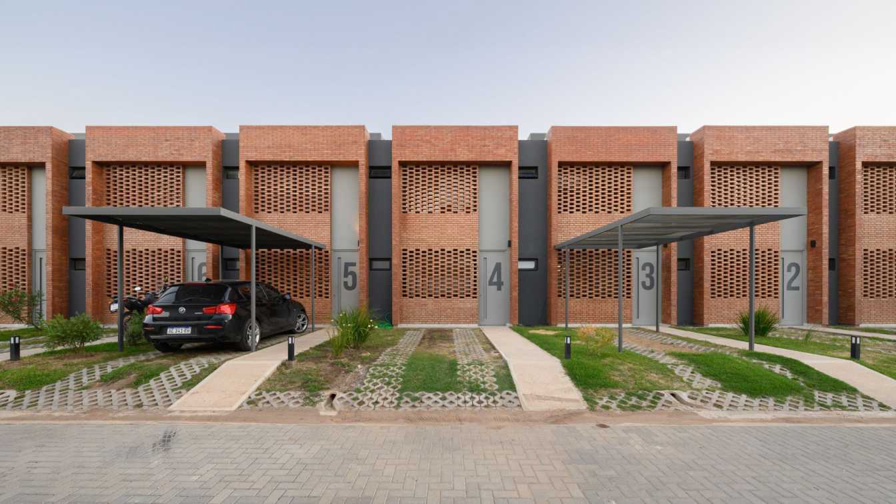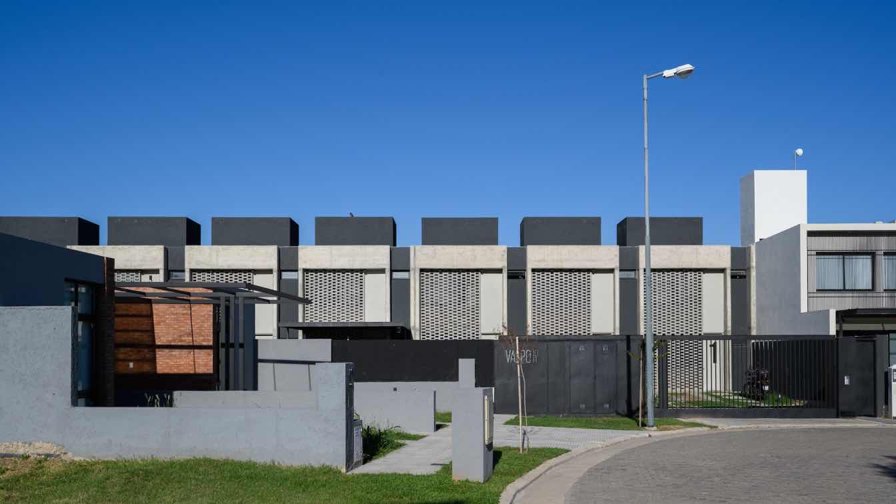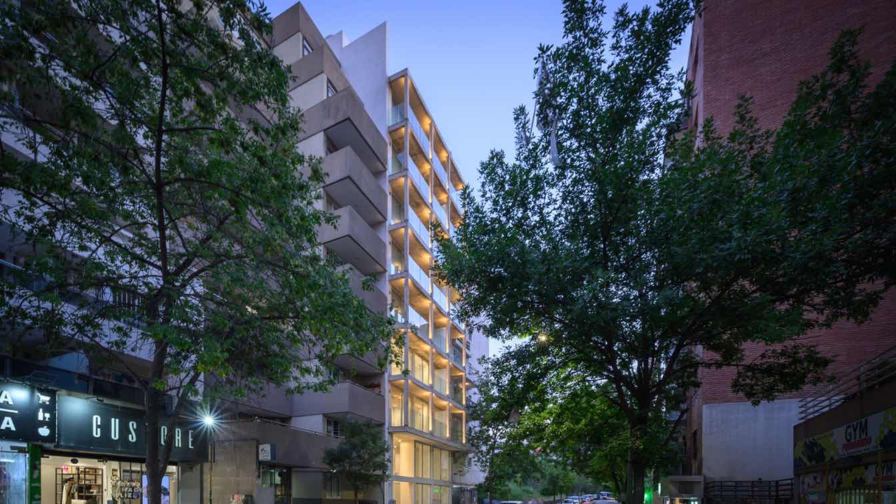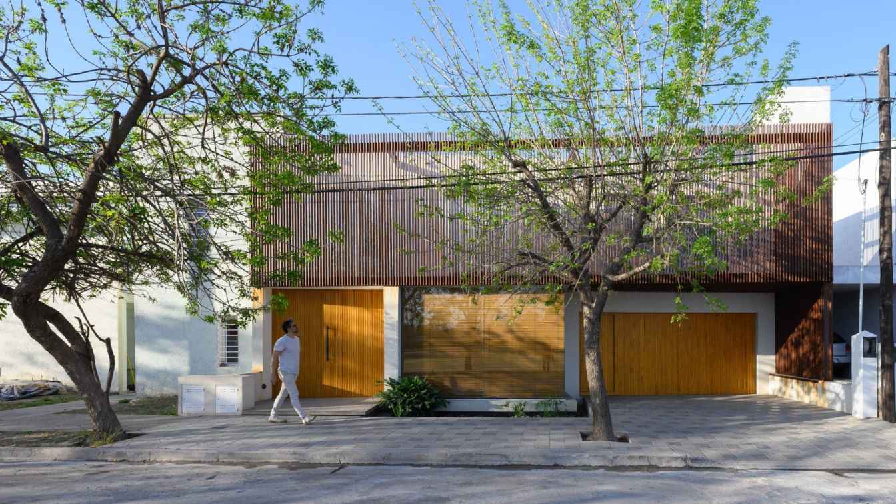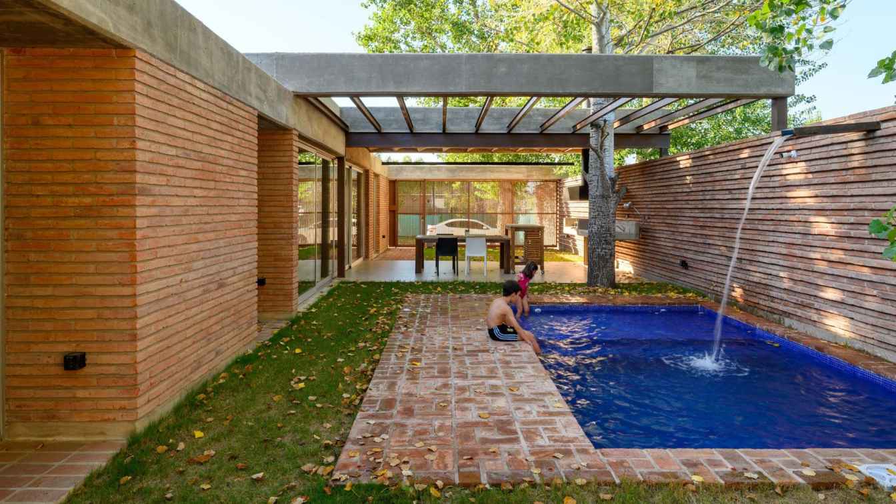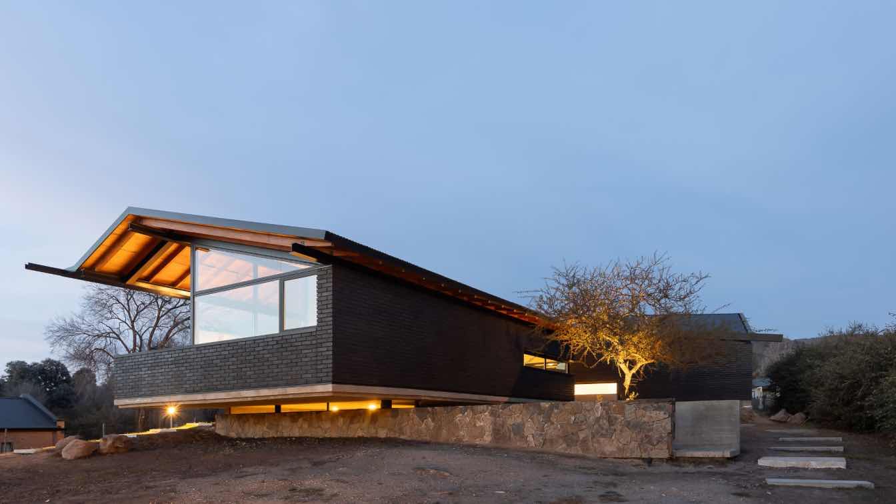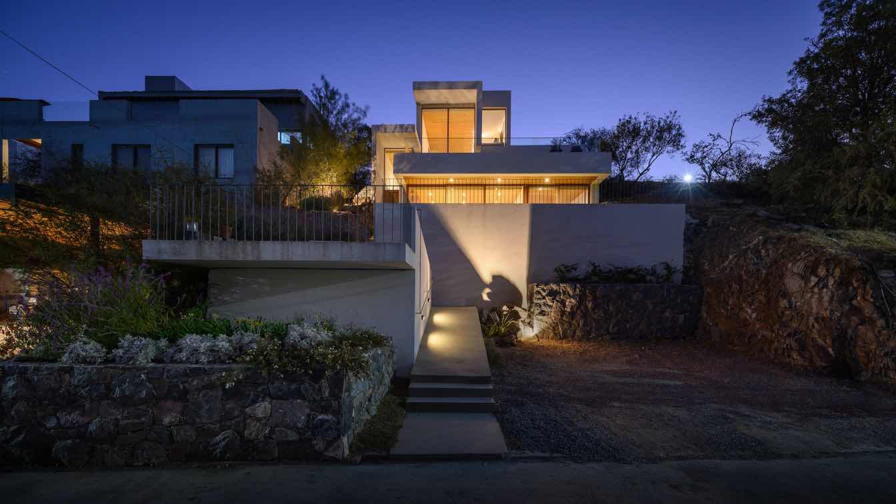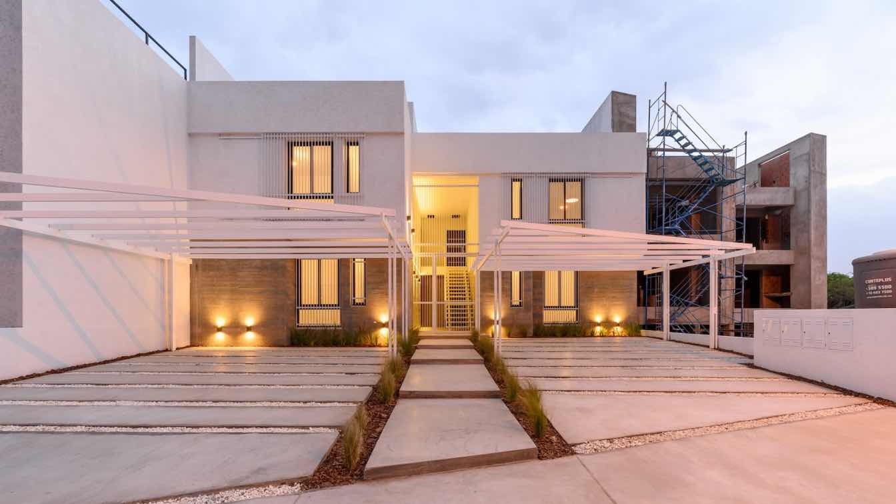The distinctive feature of Valpo lies in the redesign of the "loft" concept. A new way of life and another way of living in the outskirts of the city. In its typology we generated flexible and fluid spaces and gave rise to a double-height kitchen. A giant window connects to the patio of each loft with grill and oven area. Its proportions allow abun...
Architecture firm
Estudio Montevideo
Location
Córdoba, Argentina
Photography
Gonzalo Viramonte
Principal architect
Project Manager: Ramiro Veiga, Marco Ferrari, Gabriela Jagodnik
Design team
Emilia Darricades, Clara Quinteros
Collaborators
Associated Studio: Pablo Dellatorre; Project Leader: Clara Fragueiro; Branding: Monotributo Club
Visualization
Estudio NOD
Material
Brick, concrete, glass, wood, stone
Typology
Residential › Houses
Estudio Montevideo: The project's approach focuses on the search for simplicity and authentic expression of materials, merging morphology and aesthetics in an architectural backdrop that contrasts the warmth of brick with the surrounding natural environment. These volumes are oriented outward, pouring their social spirit into a private courtyard of...
Architecture firm
Estudio Montevideo
Location
Córdoba, Argentina
Photography
Gonzalo Viramonte
Principal architect
Ramiro Veiga, Marco Ferrari, Gabriela Jagodnik
Design team
Emilia Darricades, Clara Quinteros, Ramiro Veiga (Project Manager), Clara Fragueiro (Project Leader)
Collaborators
Pablo Dellatorre (Associated Studio), Monotributo Club (Branding)
Visualization
Estudio NOD
Material
Brick, concrete, glass, wood
Typology
Residential › Housing
s_estudio: Constructed in the city of Córdoba Capital, stemming from real estate investment generated within the province of Córdoba, the Justiniano building emerges with reliability, distinction in design, and the quality of the finished product as its pillars.
Project name
Justiniano Building
Architecture firm
s_estudio
Location
Córdoba, Argentina
Photography
Gonzalo Viramonte
Principal architect
Bruno Sileoni
Design team
Bruno Sileoni, Jesica Grötter, Lautaro Giuggia Monteverde
Collaborators
Joaquín Ruiz
Structural engineer
Marcelo Bonafé
Construction
VC Construcciones
Tools used
AutoCAD, SketchUp
Typology
Residential › Apartments
Dynamism in architecture, In 2007, a program was developed and designed to grow with its inhabitants. The house is located in a small neighborhood of the city of Cordoba.
Architecture firm
Christian Schlatter
Location
Cordoba, Argentina
Photography
Gonzalo Viramonte
Principal architect
Christian Schlatter
Material
Metal, Glass, Wood
Typology
Residential › House
The house is located in a peri-central neighborhood of the city of Córdoba, meters from the San Martín Reserve, a green lung that borders the city, an area that today many families choose to live. The people are a young family from Cordoba, mom, dad, and two children.
Project name
pb House (Casa pb)
Architecture firm
A+R MONDÉJAR ARQUITECTOS
Location
Córdoba, Argentina
Photography
Gonzalo Viramonte
Design team
Adolfo Mondéjar, Rosario Mondéjar
Collaborators
Suppliers: Aluminios del Interior, Ferrocons, Nanzer Climatización, Amoblamientos Reno
Civil engineer
José Luis Gómez, Iván Salgado
Structural engineer
José Luis Gómez, Iván Salgado
Tools used
AutoCAD, SketchUp
Material
Brick, concrete, glass, wood
Typology
Residential › House
This project is marked by the challenge of pushing the limits of the local regulations, without the need to cross them, that aim to maintain the image and landscape of a Central European village in the mountains of Córdoba, Argentina.
Project name
Casa Los Molles
Architecture firm
JARQ Studio
Location
Villa General Belgrano, Córdoba, Argentina
Photography
Shirley Ferrero, Ana Luz Tavella, Ramiro Sosa
Principal architect
Javier López Revol, Rocio Ibarra
Typology
Residential › House
Nestled above the top; on the western slopes of the Sierras Chicas; In one of the highest points in the surroundings of the city of Cordoba.
Project name
Casa en la Piedra
Architecture firm
Christian Schlatter
Location
Córdoba, Argentina
Photography
Gonzalo Viramonte
Principal architect
Christian Schlatter
Structural engineer
Oscar Locicero
Material
Stone, Wood, Natural Stones & Natural Fibers
Typology
Residential › House
The assignment consisted of the development of a real estate project for a housing complex. It began with the selection of a 376 m² plot of land, followed by the project, direction, and construction management of the PH (Horizontal Property) consisting of 4 functional units of 80 m² each.
Project name
Conjunto Costas
Architecture firm
Garcia + Quiroga arquitectura y construcción
Location
Córdoba, Argentina
Photography
Gonzalo Viramonte
Design team
Macarena Garcia Peetoom, Javier Quiroga Laspiur
Tools used
Revit, Lumion, AutoCAD
Construction
Garcia + Quiroga arquitectura y construcción
Typology
Residential › Housing Complex

