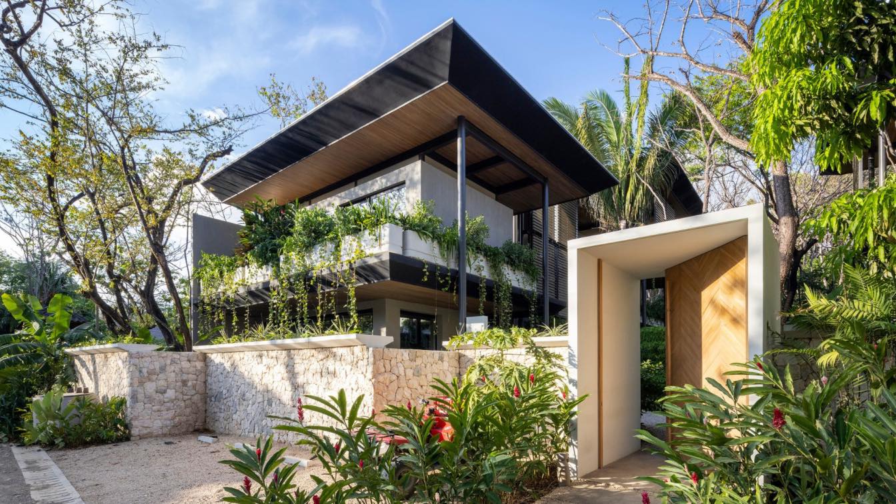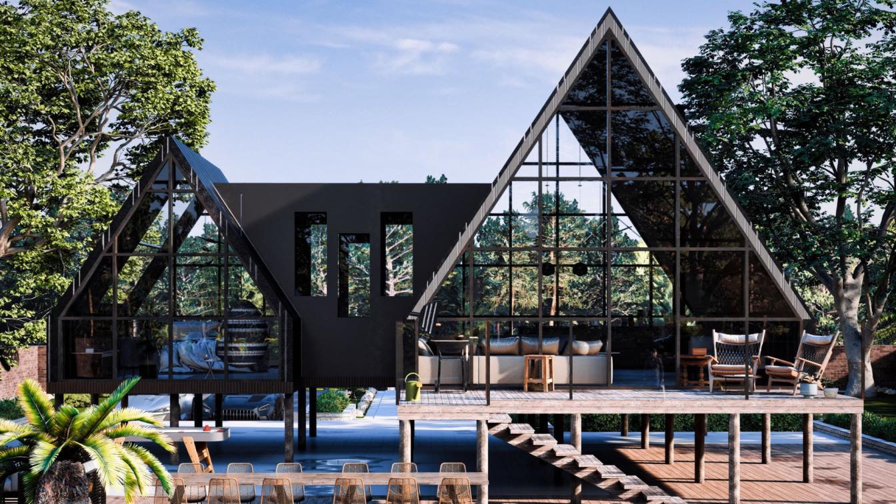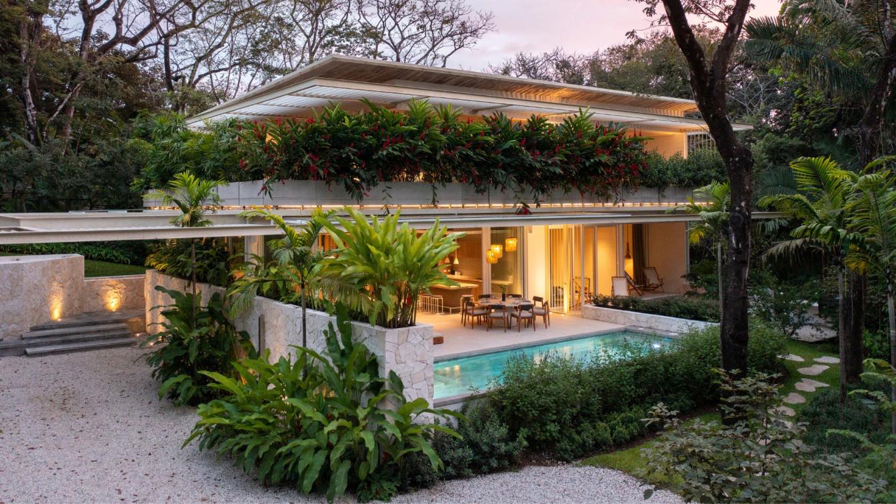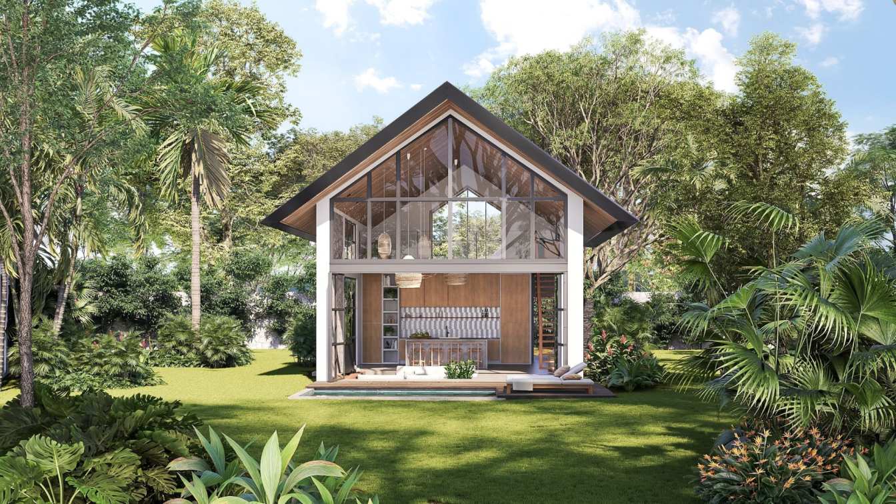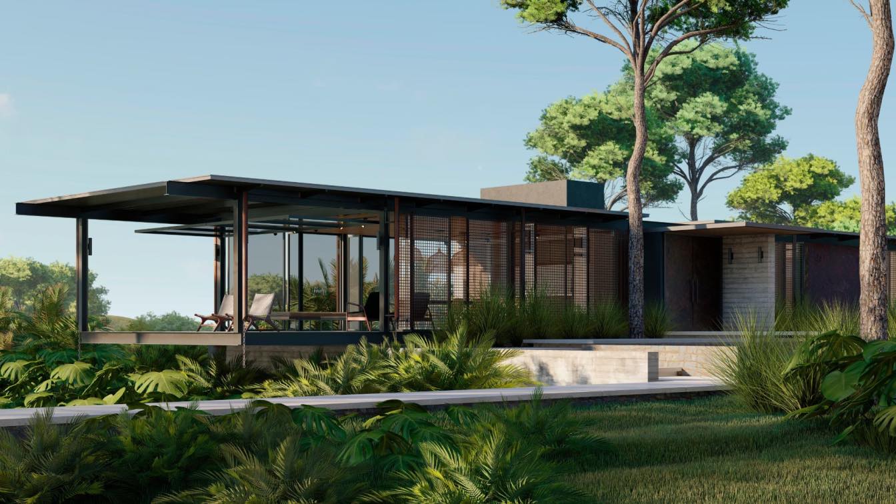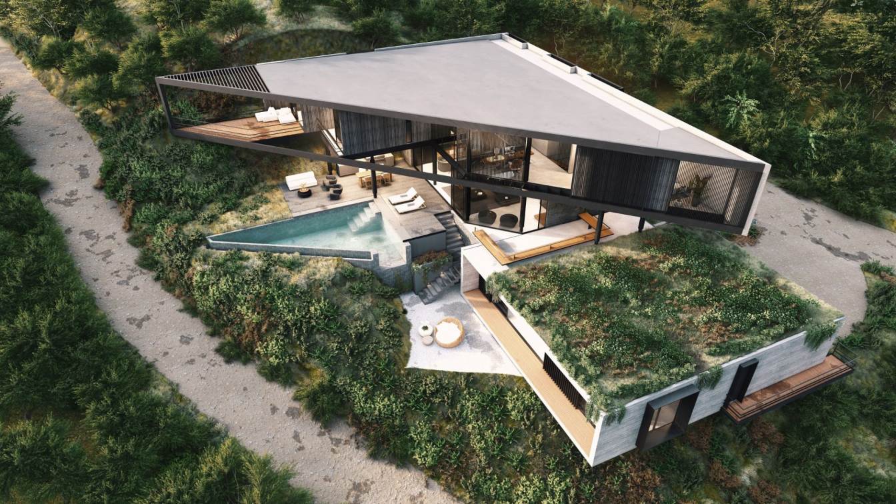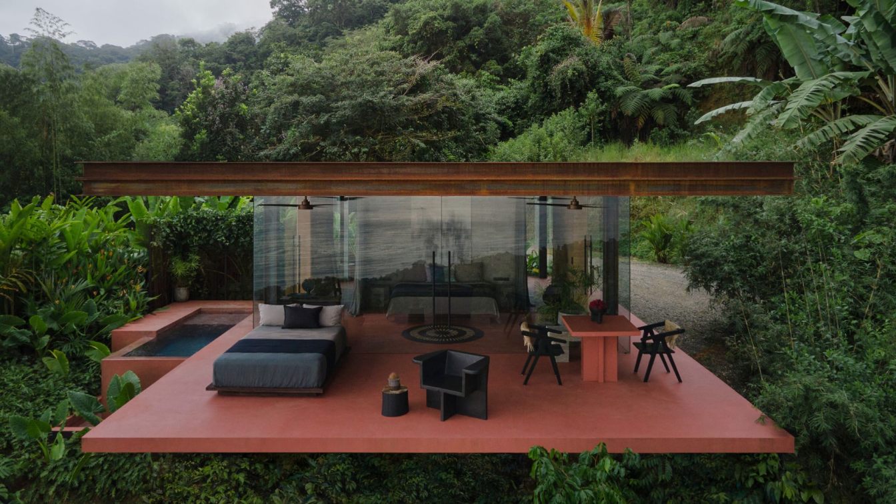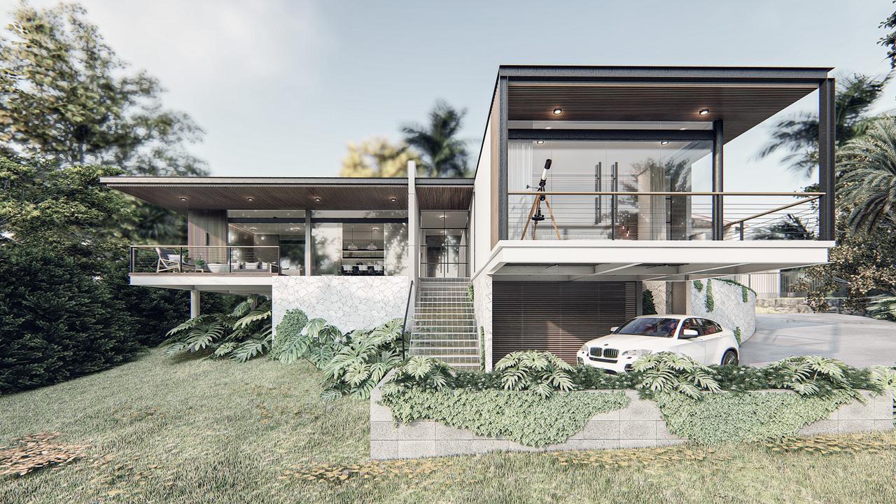Nestled amidst the existing trees in the surf town of Nosara, in Guiones beach, these tropical condominiums gracefully intertwine with nature, fostering a distinctive habitat.
Project name
QUIN Surf Residence
Architecture firm
Studio Saxe
Location
Nosara, Guanacaste, Costa Rica
Photography
Andres Garcia Lachner
Principal architect
Benjamin G. Saxe
Collaborators
Prodeyco, Sotela Afaro Ltd, Dynamo
Interior design
Saxe Interiors
Completion year
November 2022
Material
Concrete, Wood, Stone. Steel, Glass
Typology
Residential › House
Nestled in the midst of a beautifully designed landscape, this modern A-frame cottage is a stunning example of contemporary architecture. The exterior is clad in sleek, black paneling, with large floor-to-ceiling windows that offer breathtaking views of the surrounding greenery.
Project name
The Lima Cabin (remastered)
Architecture firm
Rabbani Design (rabanidesign.com)
Tools used
Autodesk 3ds Max, Lumion, Corona Renderer, Adobe Premiere, Adobe Photoshop
Principal architect
Mohammad Hossein Rabbani Zade
Design team
Mohammad Hossein Rabbani Zade
Visualization
Mohammad Hossein Rabbani Zade
Status
Under Construction
Typology
Residential › House
Nestled in the heart of the blue zone community of Nosara, Costa Rica Contemporary Tropical House brings warmth and comfort within nature. Our clients from Canada were looking to get away from the winter season and enjoy the tropical weather thus were very explicit in wanting to create an oasis that blends indoors and outdoors.
Architecture firm
Studio Saxe
Location
Nosara, Guanacaste, Costa Rica
Photography
Andres Garcia Lachner
Principal architect
Benjamin G. Saxe
Collaborators
Electromechanical Engineer: Energetica
Interior design
Saxe Interiors
Completion year
January 2022
Structural engineer
Guidi Estructurales
Typology
Residential › House
Located in Avellanas, Guanacaste, Indo Villas is a series of 6 Bali-inspired villas just steps away from the uncrowded beach and surf breaks. From our clients: “Indo Villas is a luxury residential enclave located in Avellanas with a collection of one and two-bedroom villas just steps from the Pacific Ocean.
Architecture firm
Garton Group Architecture (GGA)
Location
Avellanas, Costa Rica
Tools used
AutoCAD, Revit, Lumion, Autodesk 3ds Max
Principal architect
Tom Garton
Collaborators
• Environmental & MEP engineering: Christian Arias Urpí • Lighting: Christian Arias Urpí • Construction: Parco Constructora
Visualization
Mazur Redering
Status
Under Construction
Typology
Residential › Villas › Holiday › Rental
Located in one of the most beautiful mountains of the South Pacific, Costa Rica. The silence of the Zaragoza mountains is the place for this small house.
Architecture firm
Portfolio Josh
Location
Nosara, Guanacaste, Costa Rica
Tools used
SketchUp, AutoCAD, Lumion, Adobe Photoshop
Principal architect
Josh Chaves
Visualization
Portfolio Josh
Typology
Residential › House
The modern luxury beach house is located on a beautiful stretch of coastline in Costa Rica, with panoramic views of the ocean from every room. And it's a true oasis of relaxation and luxury. The exterior of the house is clad in sleek, modern materials such as concrete and glass, which reflect the natural surroundings and allow for maximum natural l...
Project name
Coastal Bliss House (CASA 57)
Architecture firm
QBO3 Arquitectos
Location
Nosara, Guanacaste, Costa Rica
Tools used
ArchiCAD, Sketchup, Lumion
Principal architect
Mario Vargas Mejías
Design team
Natalia Villalta Bolaños, Steven García Alfaro
Collaborators
Teknik and OGIC Gerencia de Proyectos
Visualization
Tina Tajaddod
Typology
Residential › House
This project is the very first “rammed earth” implementation in Costa Rica. Two minimalist-shaped villas designed for short-term rent partially levitate above the edge of a steep hill of the overgrown jungle and bring endless views of the Pacific Ocean. Both villas were designed with respect to sustainability and the surrounding wild environment.
Architecture firm
Formafatal
Location
Playa Hermosa, OSA Uvita – Bahia Ballena, Puntarenas, Costa Rica
Principal architect
Dagmar Štěpánová
Collaborators
Rammed earth walls: Terra Compacta [Daniel Mantovani]. Statics: Ch. Vargas. Garden: Dagmar Štěpánová [part of the architectural project]. Realization: construction leader Willy Jeferson Céspedes Vargas + local workers. Realization of screed surfaces: Different Design [Pavel Trousil]. Graphic design [logo]: Zuzana Vemeová.
Built area
Built-up Area 190 m² / 95 m² per villa; Gross Floor Area 180 m² / 90 m² per villa; Usable Floor Area 180 m² / 90 m² per villa
Material
Clay – perimeter bearing walls. Concrete – floor slabs, interior walls, ceiling slabs, plunge pool, furniture (kitchen unit with sink and Shelves, bedside tables, outdoor bench (all according to the author's design). Raw structural steel /H-beams and U-beams/ – columns and rim/attic roof. Cement screed /Ecobeton Italy/ – colored surfaces (floor and walls, furniture according to the author's design). PlyRock (fibre cement board) – Sliding interior panel (shower/toilet) and dining table (all according to the author's design). Glass – parts of the facades. Teak massive– beds (according to the author's design). 100% linen – all fabric (bedding, curtains, mosquito nets).
Client
Dagmar Štěpánová & Karel Vančura
Typology
Hospitality, Resort, Villas
In the midst of nature and the complicity of the mountains of Heredia we seek the magical connectivity that any project like this should provide us, naturally we are in a constant search for fundamentals that facilitate communication with our environment, Hover House was an immediate response from openness and simplicity where we turn a metaphor in...
Architecture firm
Allan Moreno Arquitectos
Location
San Rafael, Heredia, Costa Rica
Principal architect
Allan Moreno
Design team
Allan Moreno, Carolina Cordero
Collaborators
Interior Design: Jessica Shaffer; Landscape: Bethel Civil Engineer: Alonso Aguilar Structural Engineer: EstructurART Lighting: Irene Viquez Construction: CMC Supervision: David Martinez
Visualization
Allan Moreno Arquitectos
Typology
Residential › House

