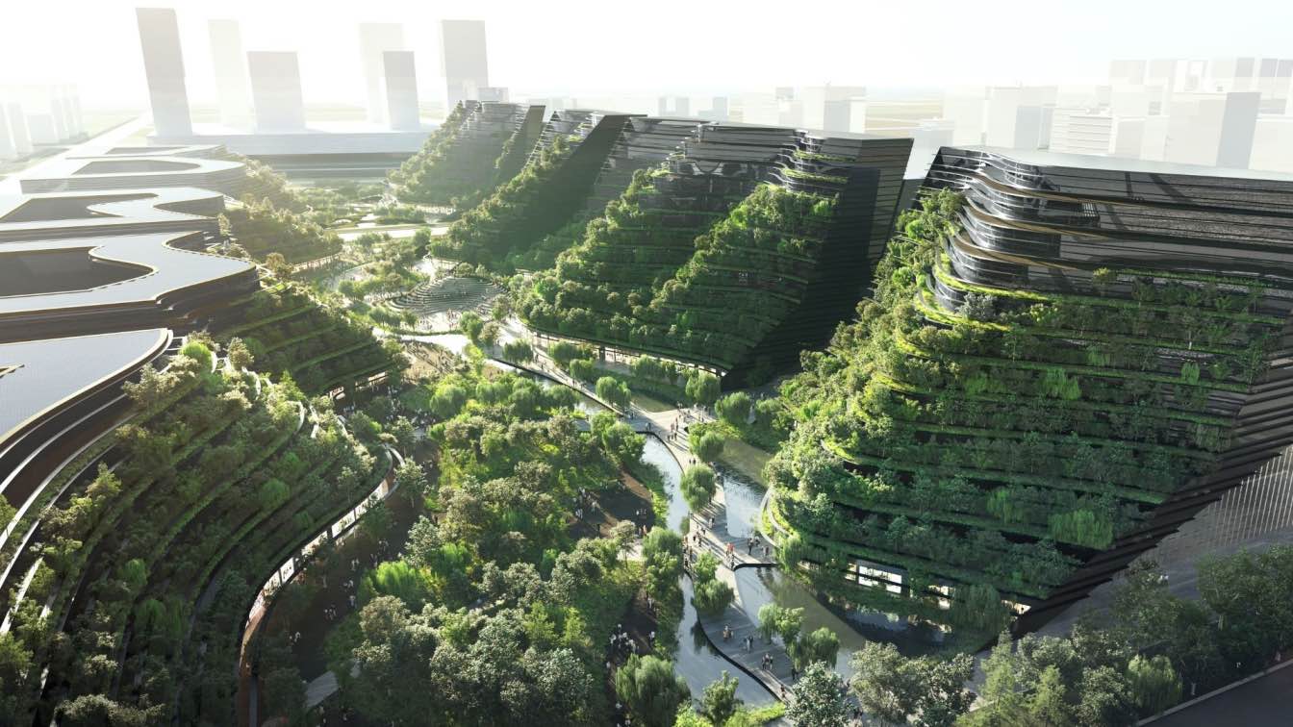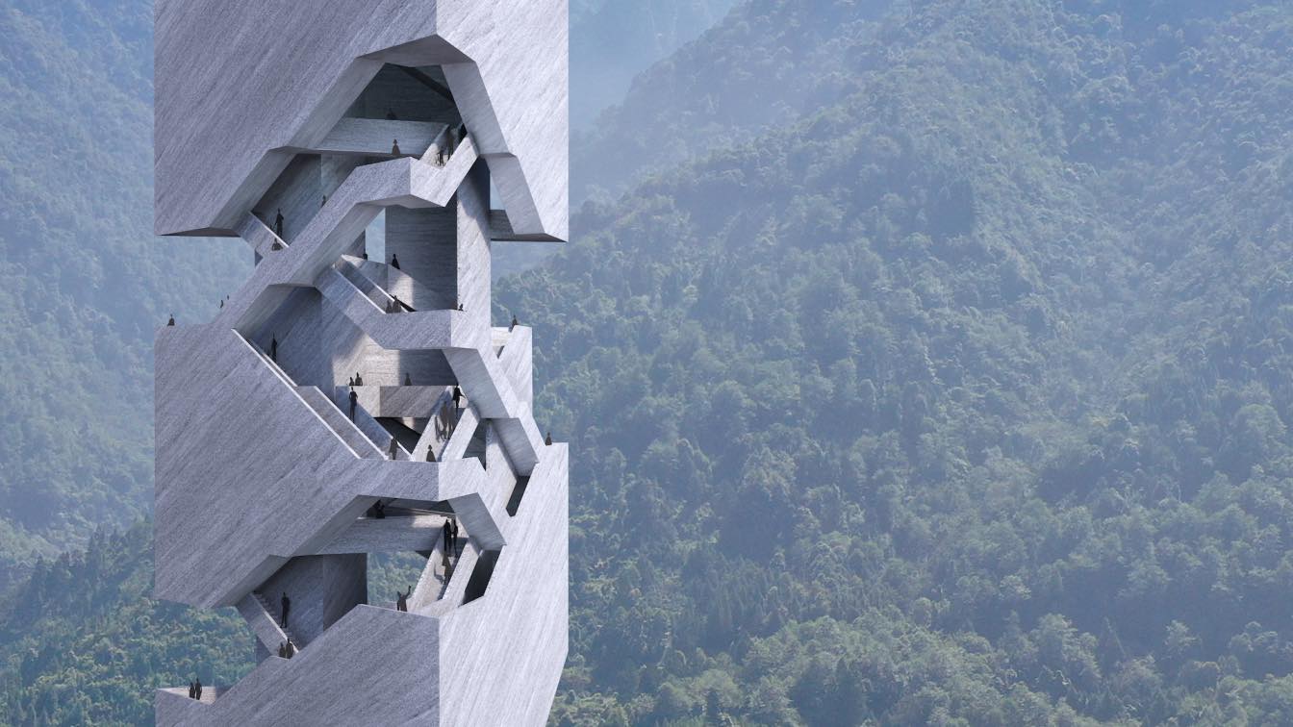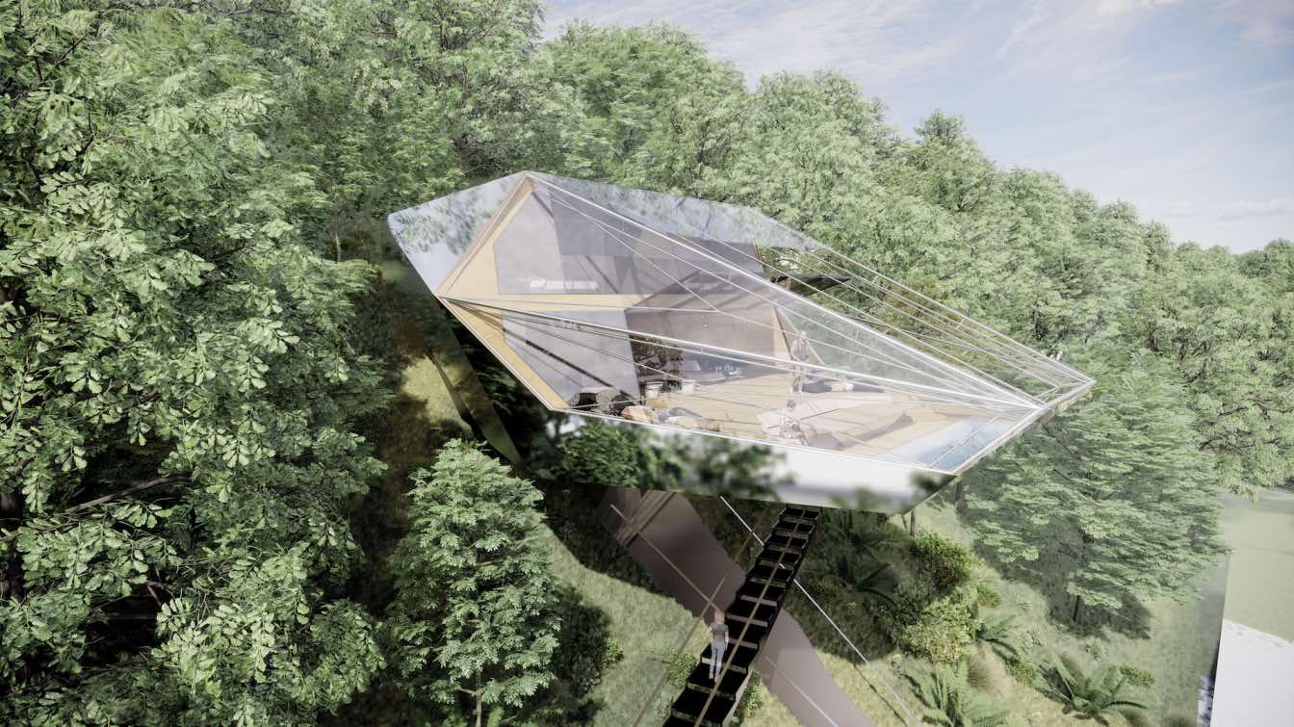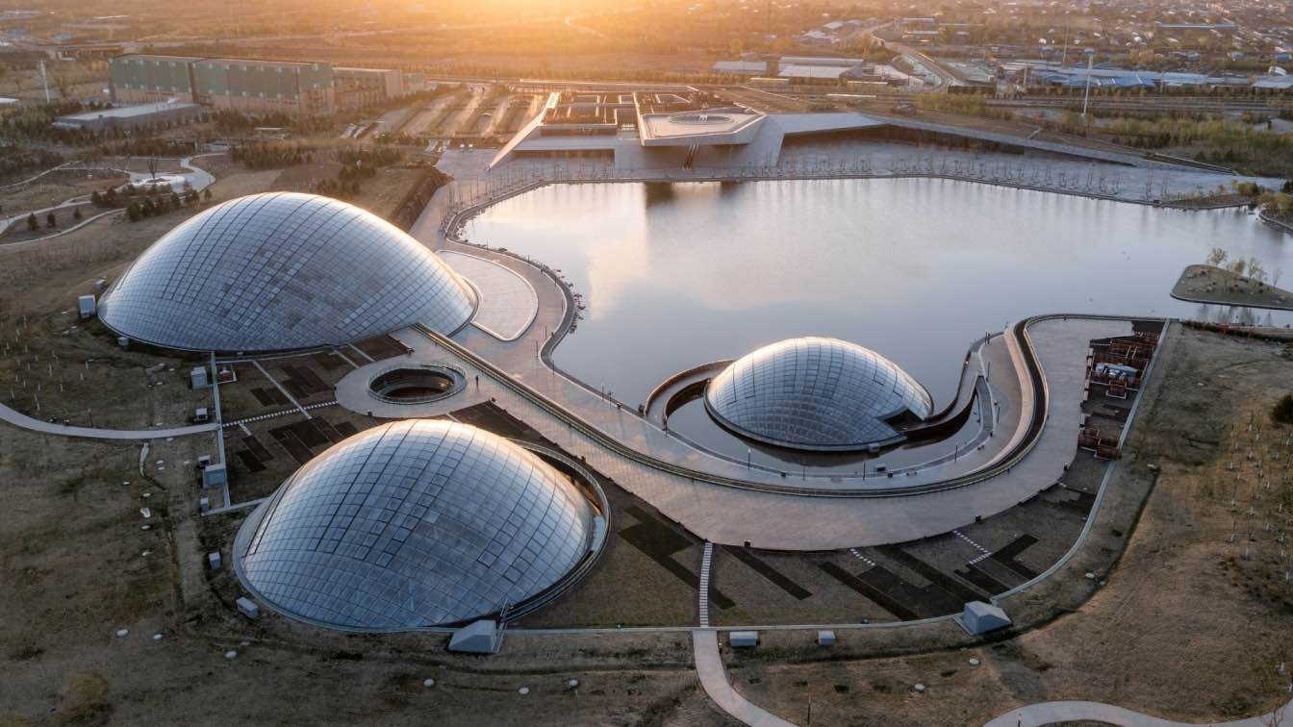The site is located in Shanghai’s Free Trade Zone and is surrounded by a number of international corporate headquarters which, while providing the necessary amount of operational space, pay little attention to the quality of their urban surroundings.
Project name
Shanghai Valley
Architecture firm
Delugan Meissl Associated Architects (DMAA)
Tools used
Autodesk 3ds Max
Principal architect
Sebastian Brunke
Design team
Jurgis Gecys, Ernesto M. Mulch
Collaborators
Sebastian Brunke (Project manager), Yiju Ding (Project coordination)
Visualization
Toni Nachev
Typology
Landscape Design, Mixed Use, Office, Residential, Urban Design
Alongside its historical significance as a station on the southern Silk Road, the city of Tengchong in Yunnan Province has, in recent times, frequently drawn upon the natural qualities of a region that, given its position amongst the foothills of the Himalayas.
Project name
Tengchong Observation Tower
Architecture firm
Delugan Meissl Associated Architects (DMAA)
Location
Tengchong, Yunnan Province, China
Design team
Diogo Teixeira, Jurgis Gecys, Ernesto M. Mulch, Tom Peter-Hindelang, Ezgi Özkan
Structural engineer
Bollinger+Grohmann
Typology
Observation Tower
A detached house is being desi- gned for a site on the Weser- hang in the town of Achim. Conceived as an integral part of the surrounding landscape, the house reacts to the local conditions: In order to minimise its impact upon this landscape.
Architecture firm
Delugan Meissl Associated Architects (DMAA)
Tools used
Rhinoceros 3D, Grasshopper and Enscape
Principal architect
Ernesto M. Mulch
Design team
Ernesto M. Mulch
Visualization
Ernesto M. Mulch
Built area
226,53 m² (Gross floor area interior), 85,63 m² (Gross floor area terrace)
Typology
Residential › House
The project was launched with the ambitious objective of transforming a former coal-mining area into a landscape park, which is not only a model for the landscape design that is so essential in China, but also contains a building infrastructure that can be used for researching into and offering people access to and information about natural ecosyst...
Project name
Taiyuan Botanical Garden
Architecture firm
Delugan Meissl Associated Architects (DMAA)
Location
Jinyuan District, Taiyuan City, China
Design team
Maria Dirnberger, Volker Gessendorfer, Bernd Heger, Tom Peter-Hindelang, Klara Jörg, Rangel Karaivanov, Leonard Kern, Kinga Kwasny, Toni Nachev, Martin Schneider, Petras Vestartas
Collaborators
Institute of Shanghai Architectural Design & Research (Co.,Ltd.), Bollinger + Grohmann Ingenieure, Yiju Ding
Structural engineer
Bollinger + Grohmann Ingenieure, StructureCraft
Environmental & MEP
Cody Energy Design
Landscape
Valentien+Valentien Landschaftsarchitekten und Stadtplaner SRL, Beijing BLDJ Landscape Architecture Insitute Co.,Ltd.
Client
Botanical Garden Taiyuan
Typology
Cultural › Greenhouse, Landscape, Museum, Restaurant





