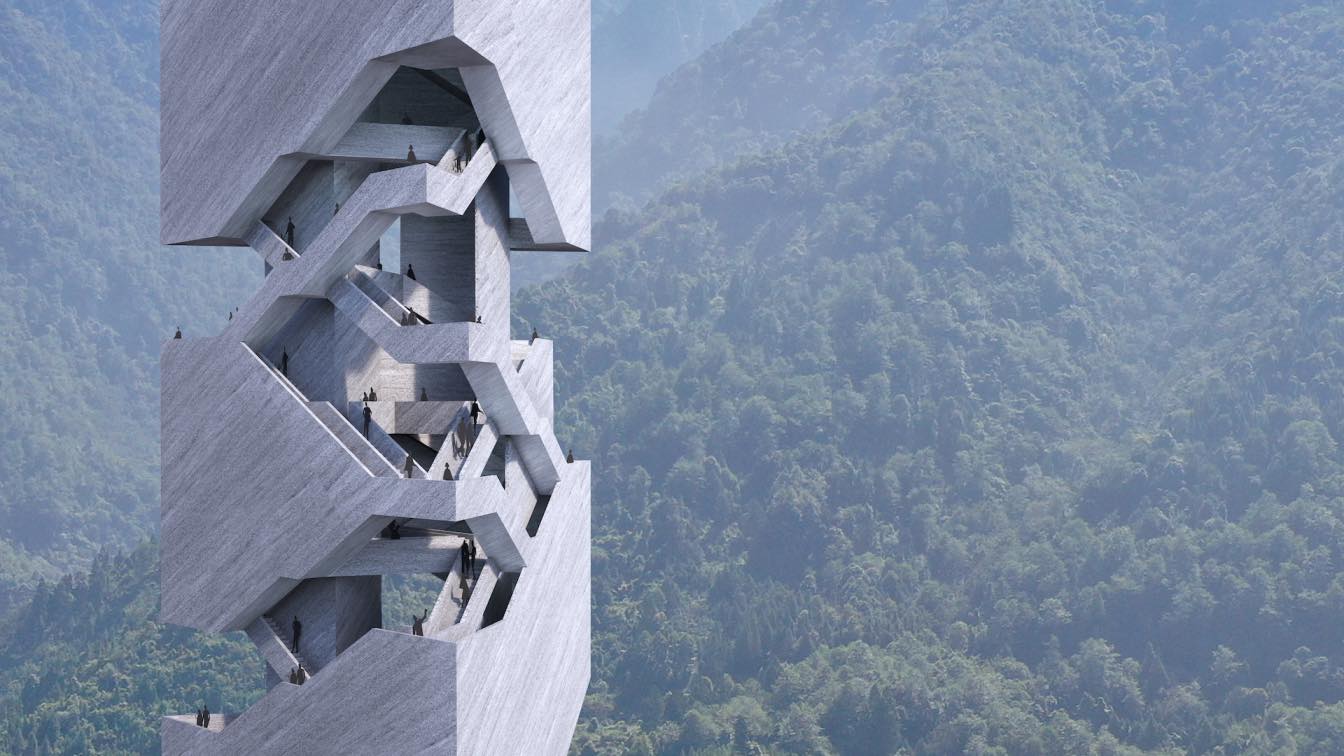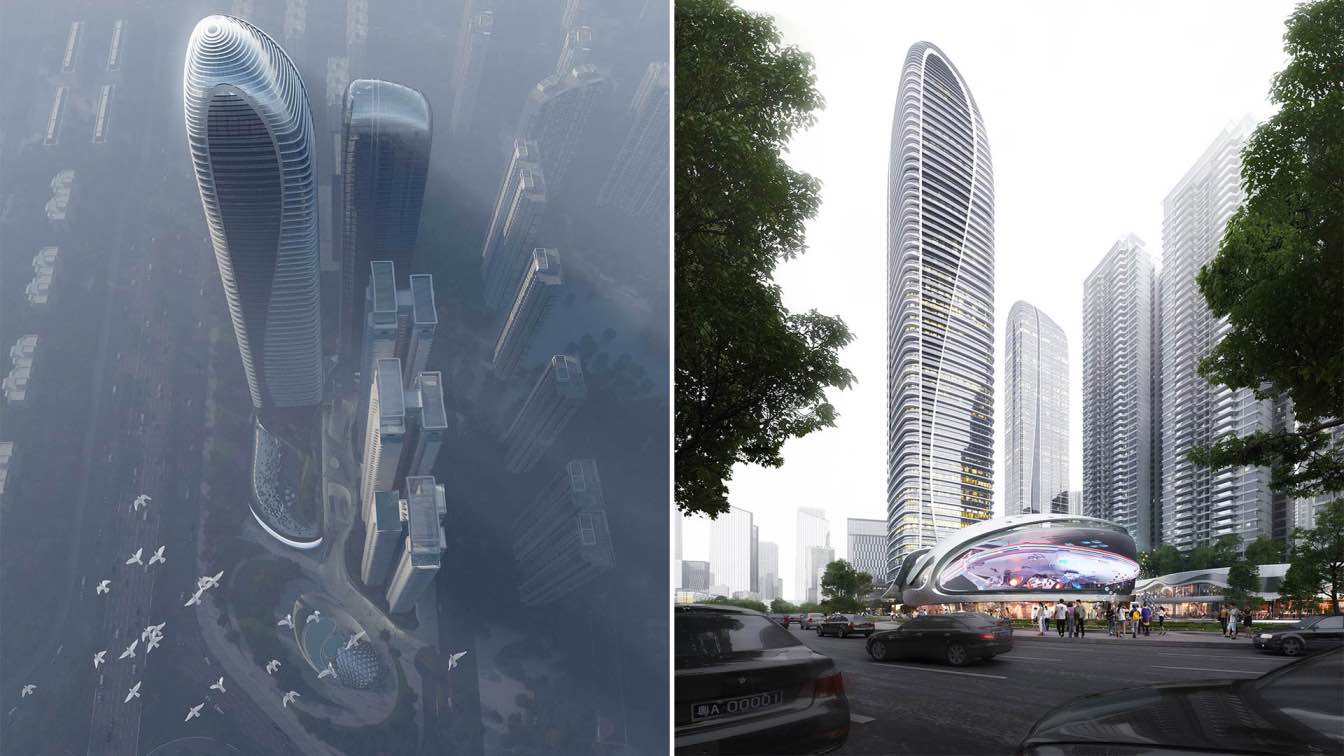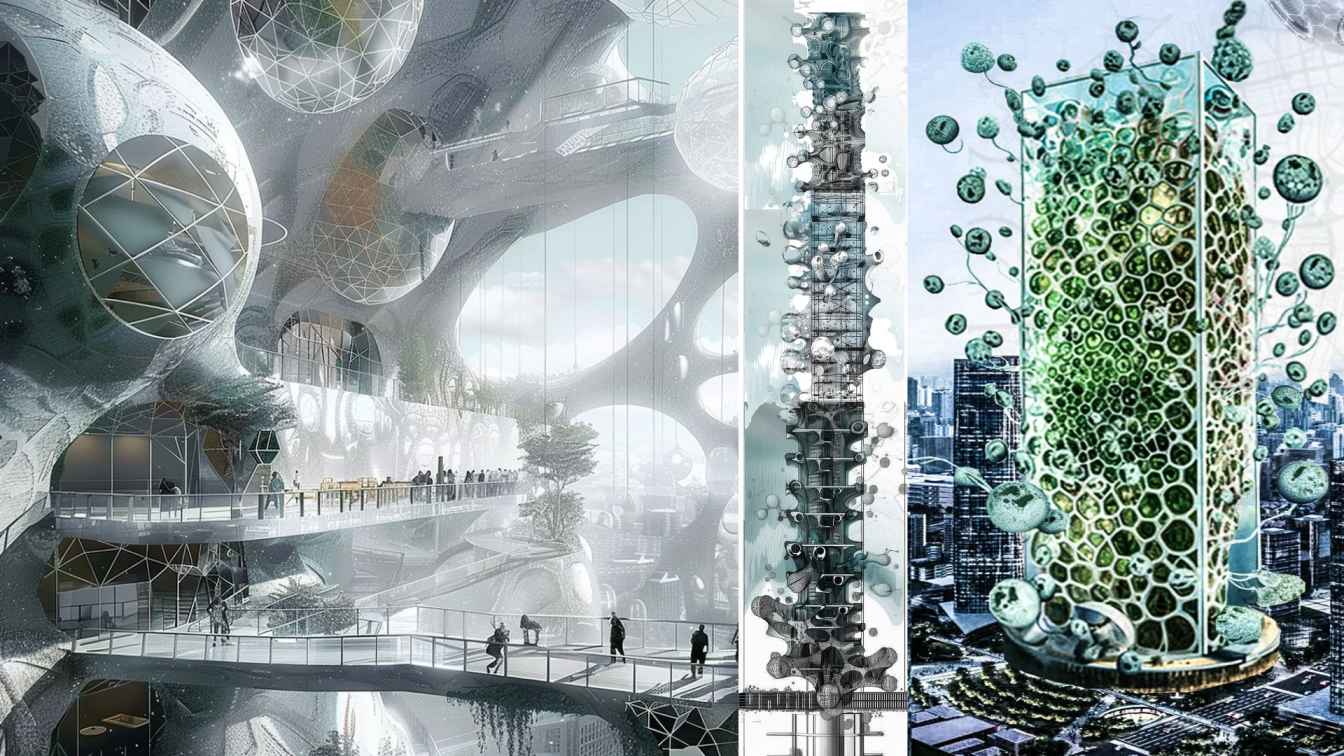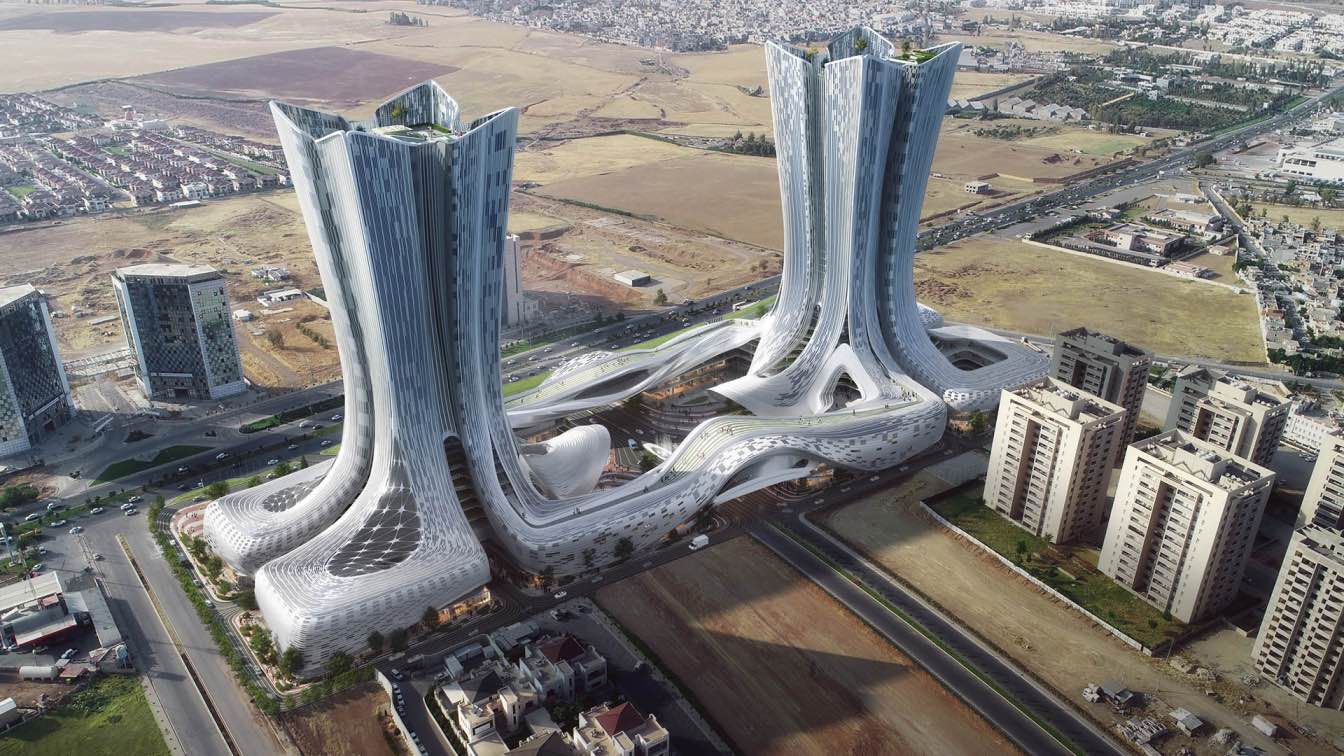Delugan Meissl Associated Architects (DMAA): Alongside its historical significance as a station on the southern Silk Road, the city of Tengchong in Yunnan Province has, in recent times, frequently drawn upon the natural qualities of a region that, given its position amongst the foothills of the Himalayas, enjoys a unique flora with many rare endemic plants. In addition to this, the region is also home to numerous dormant volcanos, geysers, and thermal and sulphur springs, which have led to a commitment to a more gentle form of tourist exploitation.
It is against this background that an observation tower is to be created in this special landscape, whose materials should enable it to merge organically into its surroundings but which should also be an architectural landmark, due to its formal conciseness and the rich experience that it offers.
Inspired by the sensual qualities of the local volcanic stone and the so-called multistable perceptual phenomena of M.C. Escher, a sculptural setting has been created that transfers the porous quality of the stone to the constructional articulation of the vertical circulating helix in line with the principle of self-similarity.
The three, interwoven stairs alternate between being embedded in the volume of the slender block and appearing as exposed elements with an archaic symbolic character in the ‘deep’ surface of the structure. At each level, users have the opportunity to choose between three stairs and this interaction enables them to experience continuously changing relationships with the landscape and with other users who are moving on the other two stairs. This generates a dynamic spatial experience, which reaches its spectacular highpoint after a total of 504 steps on the terrace-like observation platform.
The loadbearing reinforced concrete core is clad on every side with the local volcanic stone, which gives the strong geometrical form an immediately tangible, visual and haptic connection with the surrounding natural environment.















