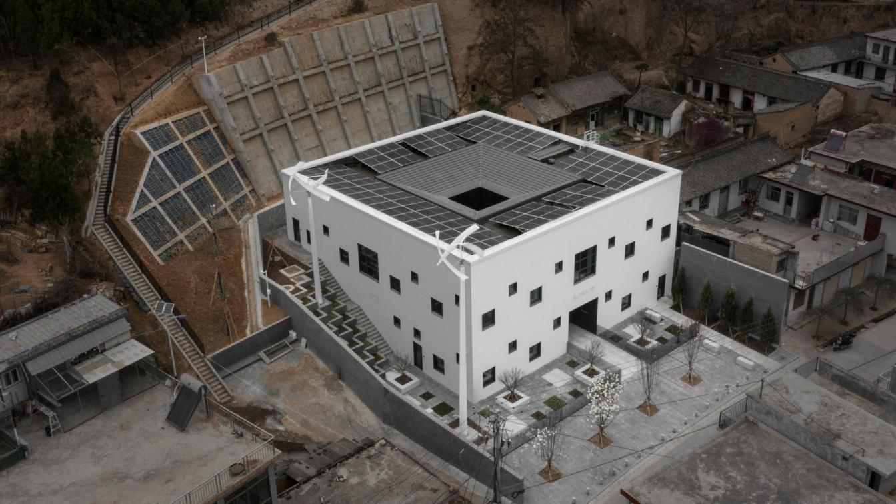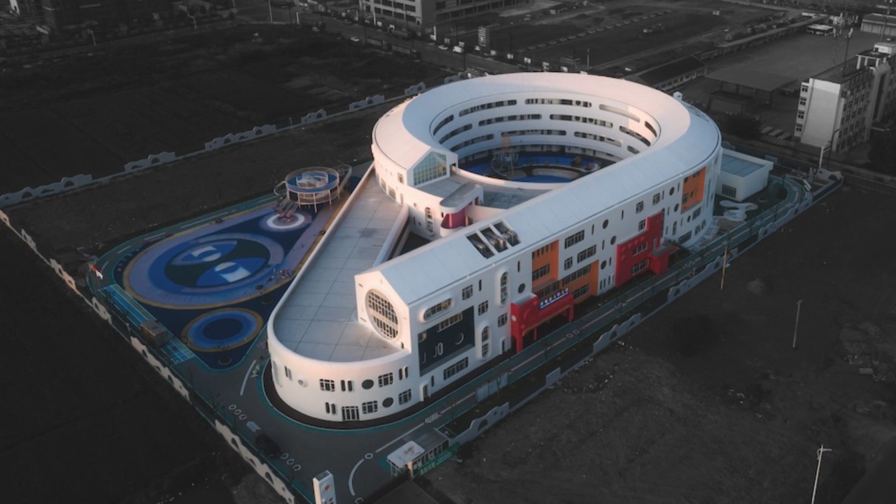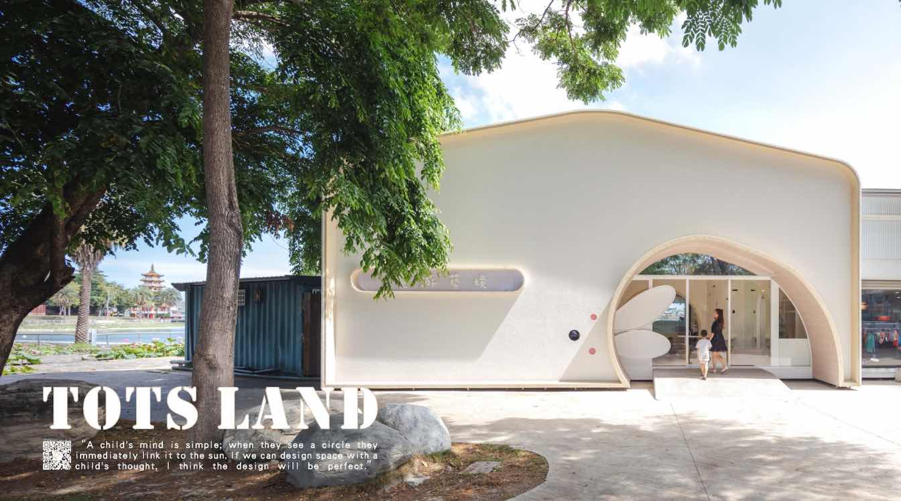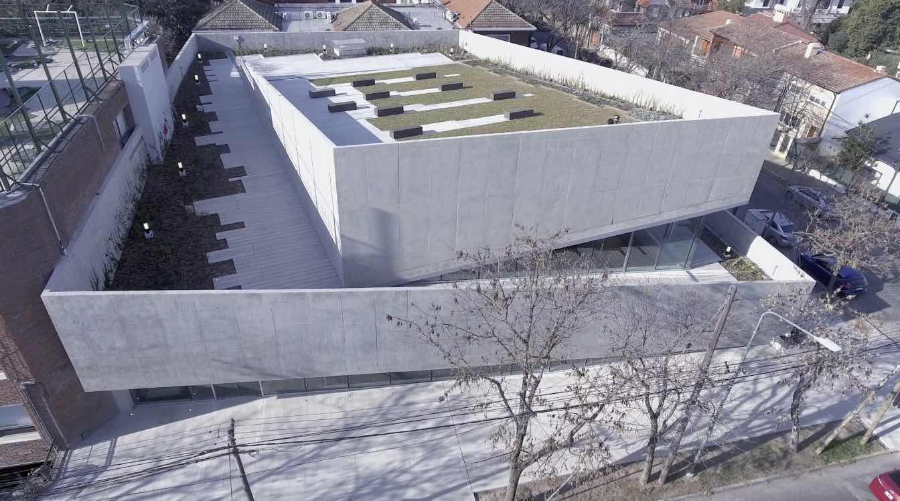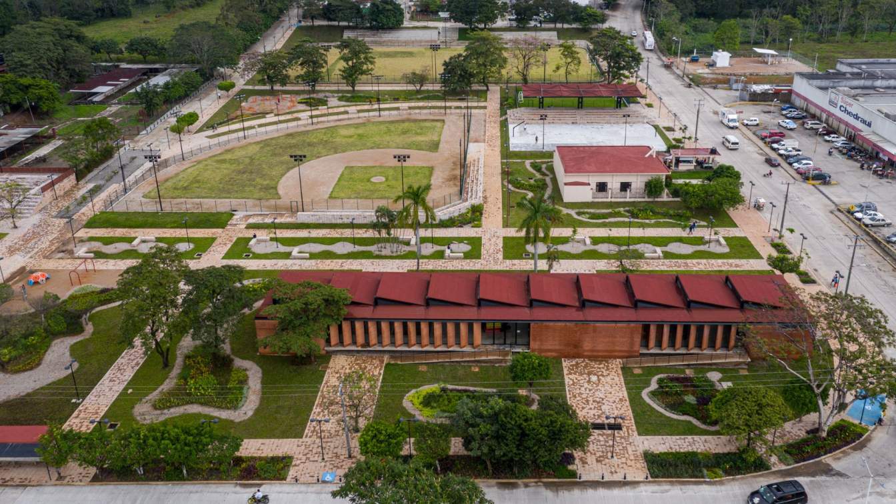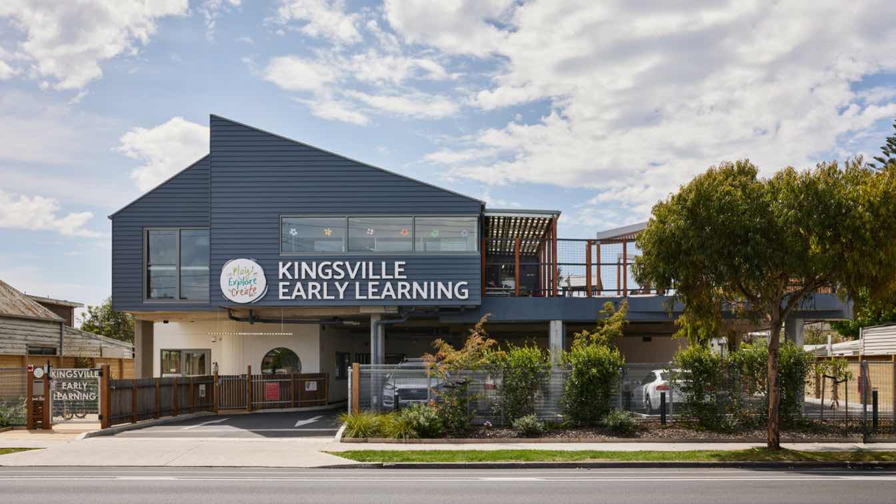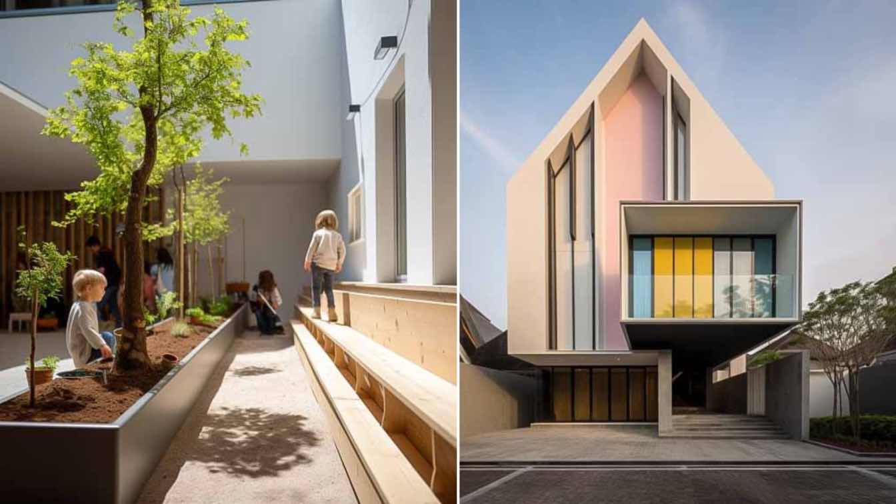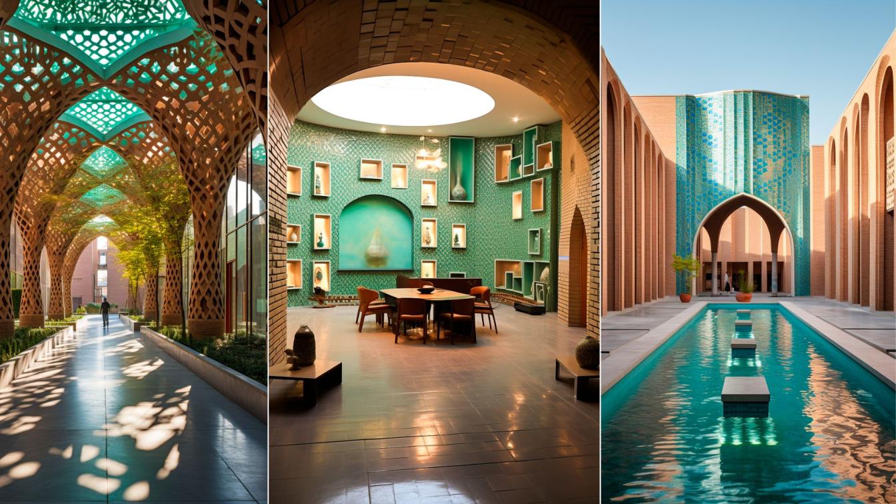This is a complex facility for a library and day service for the elderly built in a small rural town. Since the site faces a residential street and the surrounding environment is miscellaneous, windows on the perimeter were kept to the minimum necessary. This was also effective in improving thermal insulation performance and ensuring the quietness...
Project name
SQUARES in Tianshui
Architecture firm
SAKO Architects
Photography
Luo Juncai, YuMing Song
Principal architect
Keiichiro Sako
Interior design
SAKO Architects
Typology
Educational Architecture › Library + daycare
In the heart of Shucheng, a county in China‘s Anhui Province, the newly completed Vitality Kindergarten exemplifies architectural innovation by Dika Architecture Design Centre. This project is designed to engage in a free-flowing dialogue between sculpture and architecture, transcending conventional boundaries to breathe life into its playful inter...
Project name
Shucheng - Vitality Kindergarten
Architecture firm
Dika Architectural Design Centre
Location
Shucheng, Anhui, China
Principal architect
Wang Junbao
Design team
Tian Jiabin, Ou Jiyong, Fu Huiming, Tan Huimin Lu Qingyin, Yang Ming, Zhang Zhigang, Chen Jian Gao Xin, Tang Shengyan, Tu Xueliang
Interior design
Dika Architectural Design Centre
Landscape
Dika Architectural Design Centre
Typology
Educational Architecture › Kindergartens
This is a children play & education space, which provide 1~12 years old children to learn and explore the classes and wonderland, the project nearby Lily pond of Kaohsiung, Taiwan. The TOTS land includes of swimming pool, cooking, drawing, yoga, sports and climbing classrooms.
Architecture firm
TYarchistudio
Location
Kaohsiung City, Taiwan
Principal architect
Jianhe Wu
Design team
TYarchistudio
Civil engineer
Linchen Corp
Structural engineer
Daho Corp.
Construction
Linchen Corp.
Material
Fiber Cement Board, Corrosion-resistant Clear Mirror, Bamboo Charcoal Paint (Formaldehyde-free), Formaldehyde-free Indoor Air Purifier, Glazed Stone Paint, Real Wood Veneer, Stainless Steel Baking Finish Pipe
Typology
Educational Architecture › Children Play & Education Space
The Northlands School new Concert Hall is located at the intersection of Borges and Tucumán streets, in one of the two blocks that the school has in Olivos, Province of Buenos Aires. It has a covered area of approximately 1700 square meters and capacity for more than 500 people.
Project name
Northlands Brightman Hall
Architecture firm
MZM arquitectos
Location
Olivos, Buenos Aires Province, Argentina
Photography
Gustavo Sosa Pinilla
Principal architect
Alberto J Maletti, Fernando Zanel, Lucas Maletti
Design team
Sonia Molina, Agustina Acosta
Civil engineer
Eduardo Sposito
Structural engineer
Gerardo Urdampilleta
Construction
Constructora Santiago
Visualization
MZM arquitectos
Typology
Educational › School
The Social Center and the Community Development Center (CDC), including an Ecological Park, are part of the Urban Improvement Program of the Ministry of Agricultural, Territorial and Urban Development (SEDATU) of the Government of Mexico. This public project aims to improve living conditions in communities with limited resources and in neighborhood...
Project name
Social Center ‘Casino’, Community Development Center (CDC) and Ecological Park
Location
Teapa, Tabasco, Mexico
Principal architect
Matías Martínez
Design team
Daniela Hernández Hernández, Paola Alavez Navarrete, Sergio Carbajal Valladolid, Víctor Hugo Casasola Olvera, Juan Carlos Cervantes Pérez, Carlos Cortés López, Alondra Garduño Luna, Abel Mondragón Rivero, Circe Orozco Hernández, Luisa Pérez Hernández, Mariana Ramírez Hernández, Verónica Ramos Díaz, Jesús Uriel Razo Jiménez, Francisco Valencia Ibáñez
Collaborators
Installations: Francisco Martínez Valdez, Constructora Gurría y Asociados
Built area
4,513 m² (0.45 ha)
Site area
20,039.32 m² (2 ha)
Structural engineer
Alejandro Flores Álvarez, Héctor Chávez
Tools used
AutoCAD, Photoshop
Construction
Grupo Constructor Lanrol SA de CV, Constructora Gurría y Asociados SA de CV
Material
Steel, clay tile, glass, brick
Client
Ministry of Agricultural, Territorial, and Urban Development (SEDATU)
Typology
Educational Architecture › Community Center
There is a growing demand for childcare and related early learning services in Melbourne. Gardiner Architects have worked on a range of childcare projects in inner urban areas where the zoning allows for childcare in order to meet the demand locally. New childcare facilities, whether in new built for purpose buildings or upgraded existing building...
Project name
Kingsville Early Learning Centre
Architecture firm
Gardiner Architects
Location
Kingsville, Melbourne, Australia
Principal architect
Paul Gardiner
Interior design
Gardiner Architects
Structural engineer
Structcom
Environmental & MEP
Lid – Low Impact Development Consulting
Landscape
Gardiner Architects
Lighting
Gardiner Architects
Construction
Load bearing concrete columns and upper level concrete slab. Lightweight steel portal structure on top
Material
Concrete, steel, metal and weatherboard cladding.
Client
Kingsville Early Learning
Typology
Educational Architecture › Childcare
Nestled within a charming neighborhood is a small house designed to redefine the essence of home for mothers balancing work and studying and childcare. The architectural inspiration springs from of children's paintings about house, transforming the structure into a living embodiment of warmth and familiarity.
Project name
A house for mother and child growth journey
Architecture firm
Mahdiye Amiri
Location
Everywhere there is mother and child love to grow
Tools used
Midjourney, Adobe Photoshop
Principal architect
Mahdiye Amiri
Design team
Mahdiye Amiri
Visualization
Mahdiye Amiri
Typology
Educational Architecture › Kindergarten
Nestled in the heart of Isfahan, our architectural college stands as a testament to the rich heritage of Iranian design while embracing the practicality demanded by modern education. This visionary project seamlessly blends traditional elements with contemporary features, creating a unique space that inspires and educates.
Project name
A Fusion of Tradition and Modernity in architectural college
Architecture firm
Delora Design
Tools used
Midjourney AI, Adobe Photoshop
Principal architect
Delnia Yousefi
Design team
Studio Delora
Visualization
Delnia Yousefi
Typology
Educational Architecture < College

