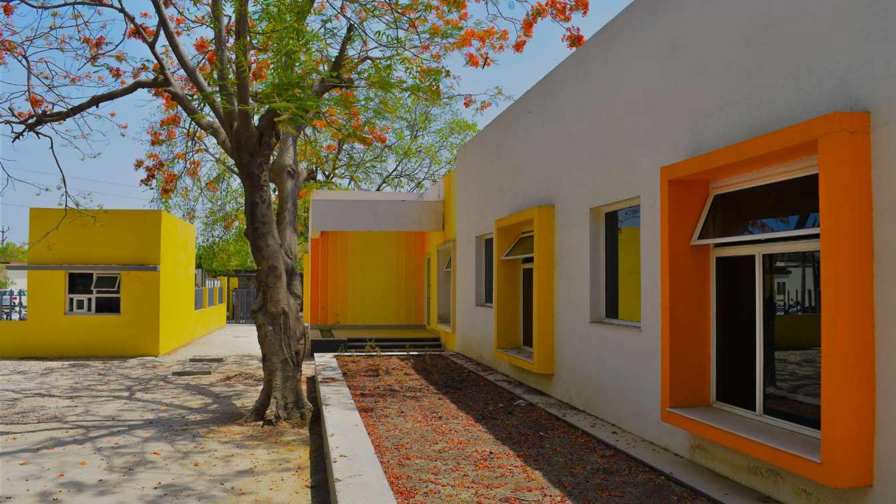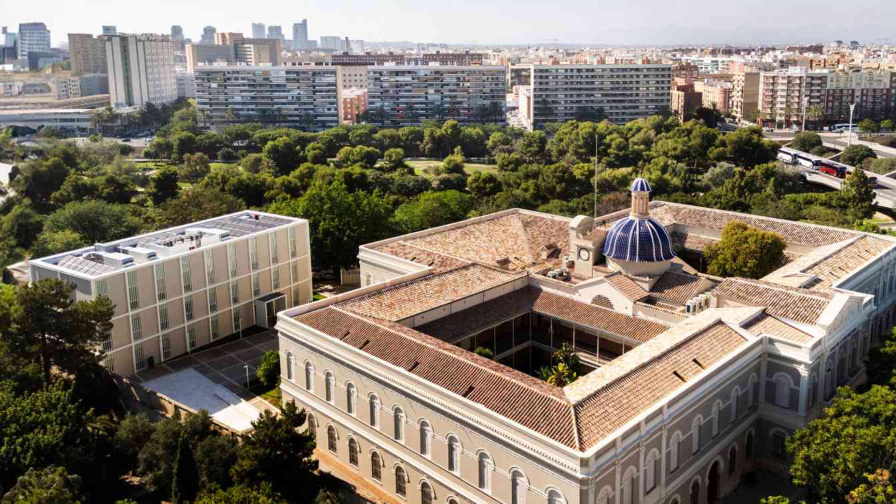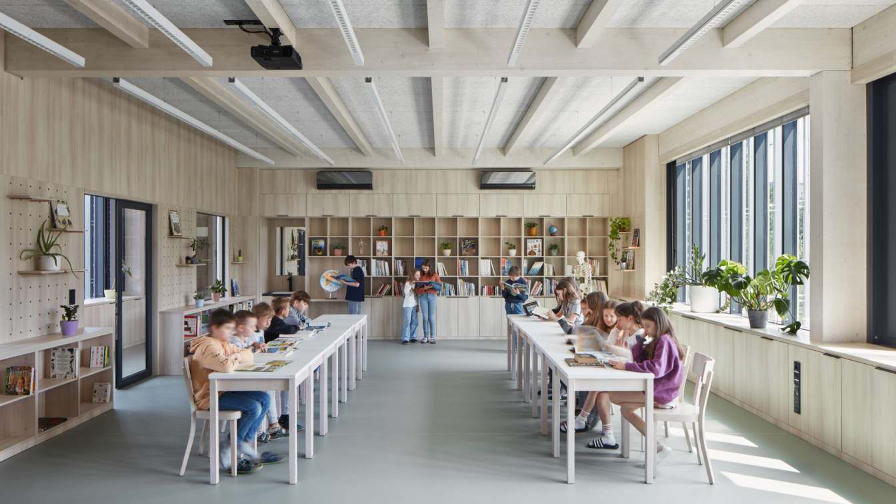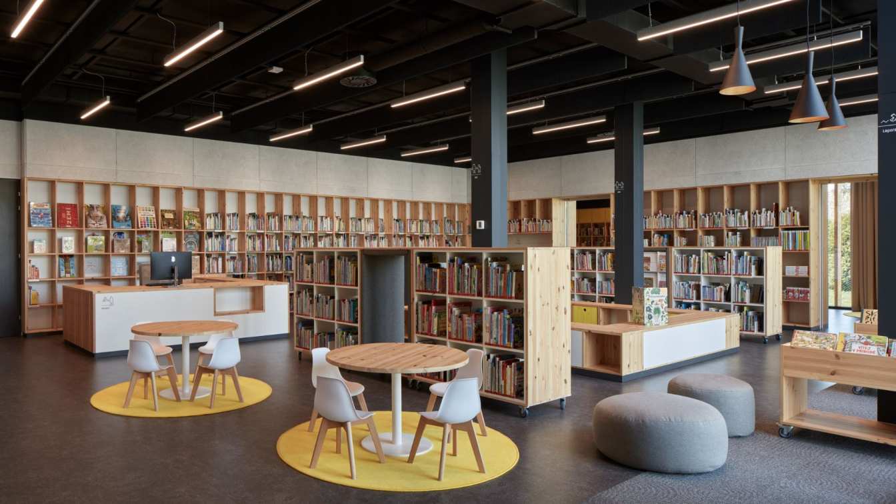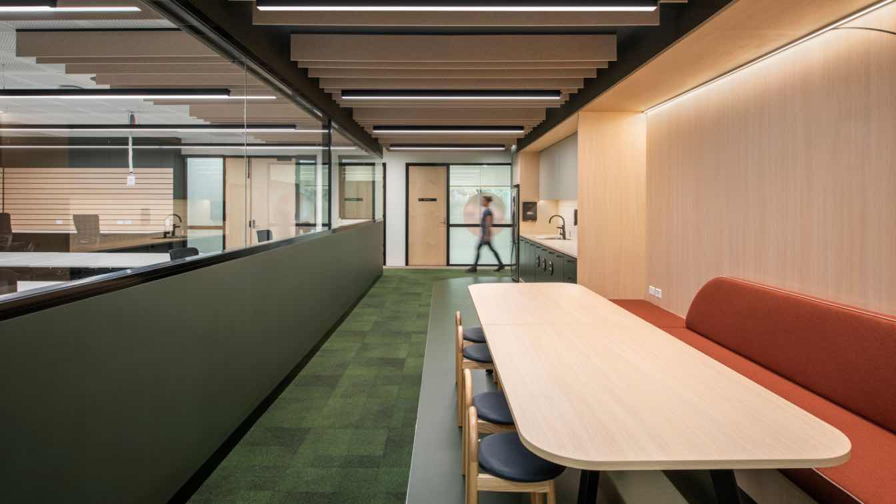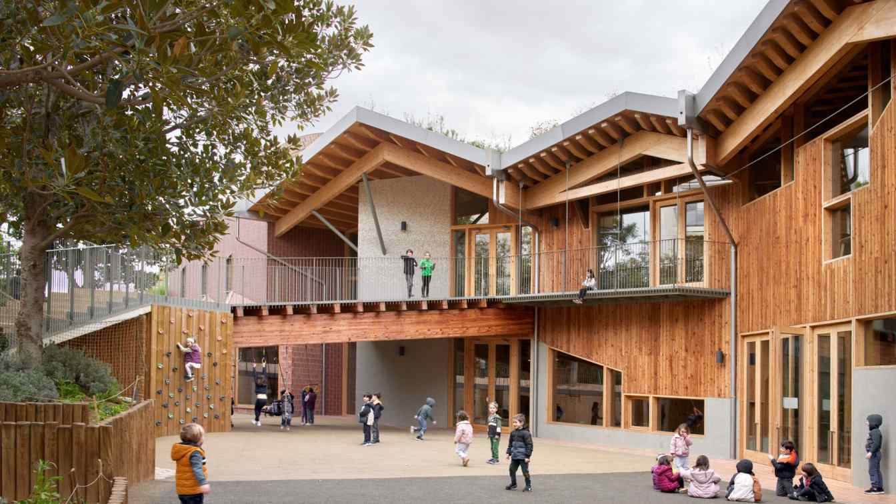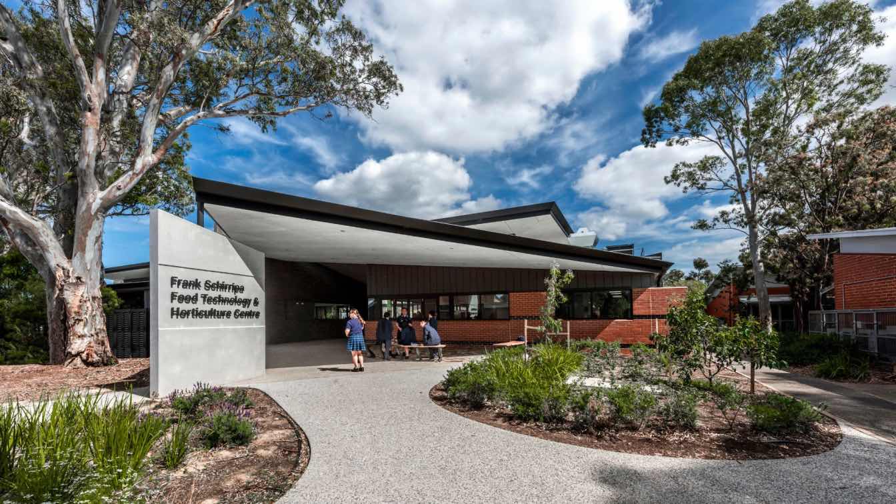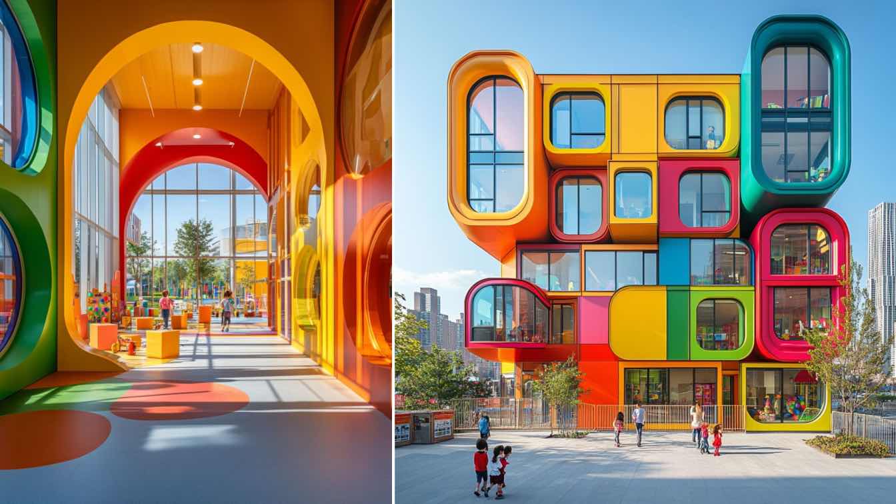The architectural identity of Rajasthan is largely characterized by historic masonry structures highlighting a deep and enduring material culture. Among these, a post-independence educational institution, built with rubble masonry, stands as a symbol of resilience and functional pragmatism.
Project name
Primary School, Lala Kamalapat Singhania Public School (LKSPS)
Architecture firm
R+D Studio
Location
Nimbahera, Rajasthan, India
Principal architect
Shikha Doogar
Design team
Shikha Doogar, Shridhar Rao, Ashvajit Singh, Siddharth Saluja, Shruti Yadav, Kushagra Verma, Nitansh Tandon
Collaborators
Naveen Jaitley & Associates, UEDC
Civil engineer
Aman Kapoor
Structural engineer
Naveen Jaitley
Construction
Asiatic Build Well
Material
Local Limestone, Rubble masonry, Red Bricks, JK Cement, JK Wall Putty
Visualization
Think N 3D Studio
Tools used
AutoCAD, Autodesk 3ds Max, V-ray, Adobe Photoshop
Typology
Educational Architecture › School
This architectural project transforms the former San Juan Bautista Asylum into the new urban campus of the European University in Valencia, combining heritage preservation with a functional and contemporary design. Historic elements such as Nolla mosaics are restored, while spaces are optimized for education.
Project name
Universidad Europea | Turia Campus
Architecture firm
Ramón Esteve Estudio
Location
C/ de Guillem de Castro 175, 46008 Valencia, Spain
Photography
Alfonso Calza
Principal architect
Ramón Esteve
Design team
Anna Boscá, Beatriz Gascón, Guillermo Sahuquillo, Beatriz Martín, Teresa Piá
Collaborators
Landscaping: GM Paisajistas. 3D images: Tudi Soriano and Pau Raigal. Building engineers: Emilio Pérez and Sergio Cremades. Construction companies: Kalam, www.kalam.es, Vialterra. Engineering: Leing Ingeniería. Wood structure restoration: Lemara. Archeologist: Paloma Berrocal. Promoter: Universidad Europea
Built area
Gross floor area 1,753 m² extension 5,406 m² restoration; Usable floor area 1,507 m² extension 3,993 m² restoration
Construction
Kalam, Vialterra
Material
Restoration: wood, ceramic tiles. Extension: aluminium – envelope, glass – envelope, concrete – structure, expanded metal – platforms and floor sections, MDF boards – custom furniture
Budget
extension 2,7 mil. €; restoration 4,9 mil. €
Client
Universidad Europea
Typology
Educational Architecture › University
The expansion of the Montessori Elementary School Duhovka has increased its capacity while significantly enhancing comfort for both students and teachers. The project prioritized functionality, natural lighting, and high-quality acoustics.
Project name
Duhovka Elementary School
Location
Nad Kajetánkou 134/9, 169 00 Prague, Czech Republic
Design team
Radek Lampa, Libor Hrdoušek, Kateřina Havlová, Hana Púčeková, Oksana Džabarjan, Oleg Kovalyuk, Jana Věnečková, David Skalický
Collaborators
Custom-made furniture: klrink. Lighting supplier: ZG Lighting Czech Republic. Wooden support system: KASPER CZ
Built area
Built-up area 1,093 m² existing building 404 m² gymnasium extension Gross floor area 7,210 m² Usable floor area 381 m² gymnasium extension 1,099 m² classroom extension
Material
Alucobond, special sandwich panels – facade. Vinyl – floor. Wood wool board – ceiling. Laminated MFD boards – furniture. Ceramics – bathroom tiling.
Typology
Educational Architecture › School
The project to expand the capacity of the municipal library in Rožnov pod Radhoštěm has been successfully completed. The renovation of the existing villa and the addition of a new building, fosters the growth of cultural, community, and educational activities, reinforcing the contemporary library’s role as an indispensable hub for these endeavors.
Project name
Municipal Library in Rožnov pod Radhoštěm
Architecture firm
ČTYŘSTĚN
Location
Bezručova 519, 756 61 Rožnov pod Radhoštěm, Czech Republic
Principal architect
Karel Kubza, Milan Joja, Tomáš Págo
Design team
Nikola Korábová, Martina Fojtíková, Marek Holán
Collaborators
Architecture-construction solution: Ondřej Gaudl, Pavel Matonoha. Structural design: Marek Lukáš. Sanitary installations, gas: Jakub Kaplan, Michal Talač. HVAC, heating, metering and regulation: Jaroslav Prokeš. Electrical installation: Jaroslava Nováková. Fire safety: Zdeněk Čejka. Transport solutions: Josef Šico, Pavel Frýdl. 2 Low current: Karel Alexa. Energy performance certificate of the building: Jiří Cihlář. Landscaping: Marek Holán. Wayfinding, graphic design: Lenka Mičolová
Built area
Built-up area 295 m² existing library building 582 m² extension 1230 m² paved areas and exterior landscaping - Gross floor area 692 m² existing library building 582 m² extension - Usable floor area 458 m² existing library building 458 m² extension
Structural engineer
Marek Lukáš
Material
Solid wood – trellis on the façade, seating elements of outdoor staircases, furniture in the library. Steel – columns in the interior, outdoor railings, entrance roofing. Bricks filled with insulation – external structures of the extension. Reinforced concrete – ceiling structures of the extension. Wood-fibre acoustic panels – acoustic panels in the extension. Large-format insulating glazing in aluminium profiles – extension openings. Precast and monolithic exposed concrete – external staircases, ramps and paving. Polished silicate trowel – façade of the extension. Vinyl and carpet squares – floor covering. Sandstone – plinth and portal of the old building. Green roof – roof of the extension
Client
Town of Rožnov pod Radhoštěm
Typology
Educational Architecture › Library
The University of South Australia (UniSA) has taken a significant step forward in advancing defence and space research with the completion of its new state-of-the-art research facility at Mawson Lakes.
Project name
University of South Australia Defence + Space Research Facility
Architecture firm
DesignInc
Location
Mawson Lakes, SA, Australia
Photography
David Sievers
Interior design
DesignInc
Client
University of South Australia
Typology
Educational › University
This school seamlessly integrates into a ravine surrounded by a Mediterranean pine forest, using nature as its primary classroom. Built with exposed clay and timber, it reveals its structure as part of the learning experience, free from cladding or superfluous details. A green roof regulates temperature and blends the building into its surroundings...
Project name
Imagine Montessori School
Architecture firm
Gradolí & Sanz Arquitectes
Location
Paterna, Valencia, Spain
Photography
Mariela Apollonio
Principal architect
Arturo Sanz, Carmel Gradolí, Fran López
Collaborators
Architects: J. Luis Vilar, María Navarro, Daniel López. Quantity surveyor: Francisco Vallet. Traditional structure engineering: Adolfo Alonso. Timber structure engineering: Albura Wood & Concept. Metalwork: Martí Cots. Brick vaults: Cercaa. Exterior wood carpentry: Morata. Interior carpentry: DISBEA showlutions. Installations phase 1, BREEAM consultant phase 1: Zero Consulting. Installations phase 2: GME. Lighting: Cosmo Stil. Green certification consultant: GBCE. Acoustic consultant: Silens Acústica. Landscape design phase 1: GM Paisajistas. 3D visualizations: Drawfield. General constructor: Grupo Valseco
Built area
Built-up area: 2,922 m²; Usable floor area: 2,298 m²
Client
Zubi Educational Real State
Typology
Educational Architecture › School
Frank Schirripa Food Technology + Horticulture Centre at Woodville High School supports the school’s core values of community, inclusivity, and cultural diversity.
Project name
Woodville High School Frank Schirripa Food Technology + Horticulture Centre
Architecture firm
DesignInc
Location
Woodville, South Australia, Australia
Photography
Richard Humphrys
Principal architect
Richard Stafford (Project Director), Michael Willis (Project Lead)
Client
Department for Infrastructure and Transport
Typology
Educational › School
In the heart of New York, a city filled with creativity and innovation, Rainbow Childhood Daycare has been established as a modern and inspiring educational space for children. Designed with contemporary architecture, vibrant colors, and intelligent layouts, this daycare sparks children's imagination while providing an ideal environment for learnin...
Project name
Rainbow Childhood Daycare
Tools used
Midjourney AI, Adobe Photoshop
Principal architect
Parisa Ghargaz
Design team
Redho_ai Architects
Typology
Educational & Institutional

