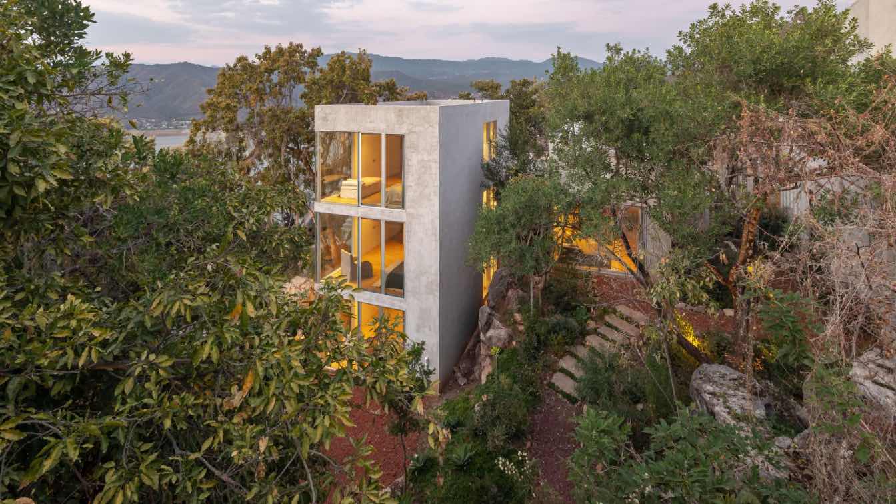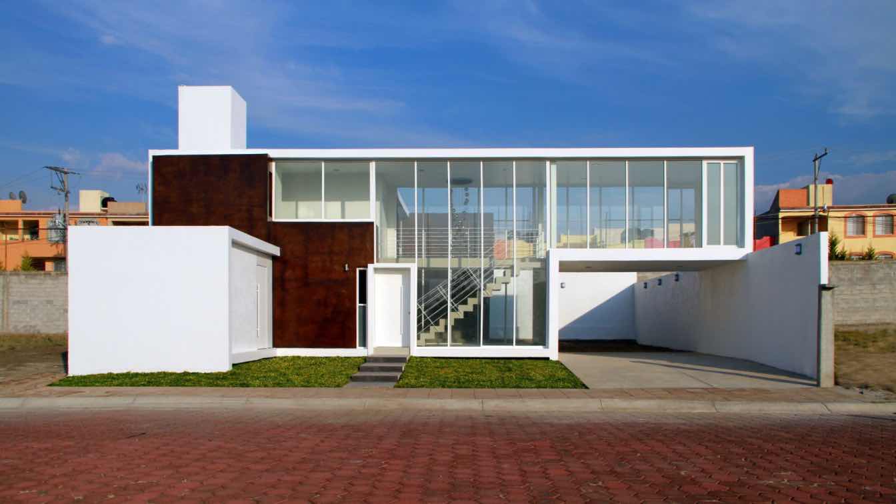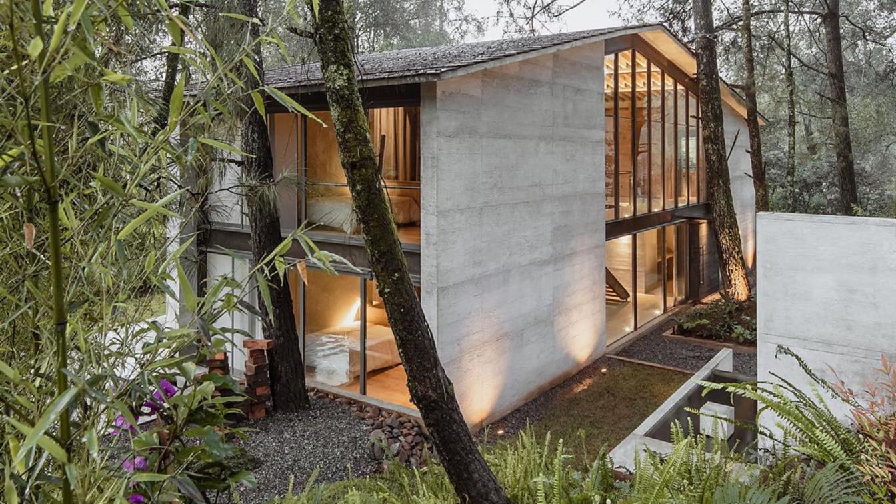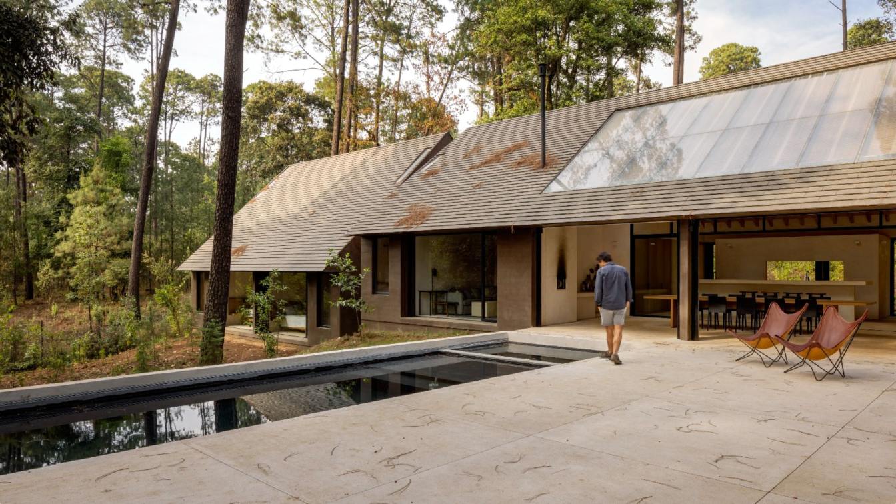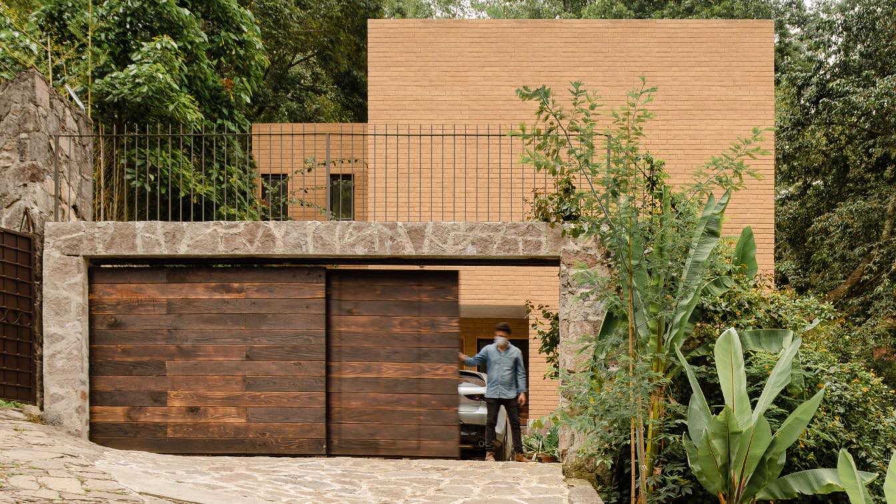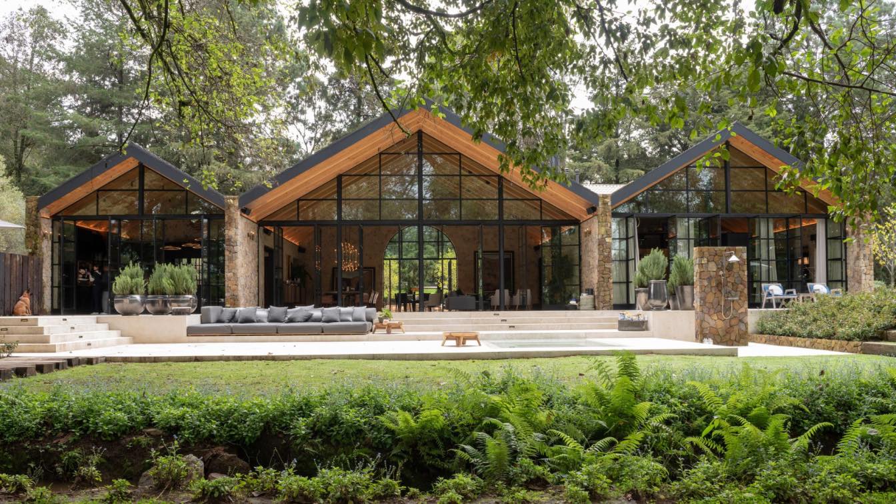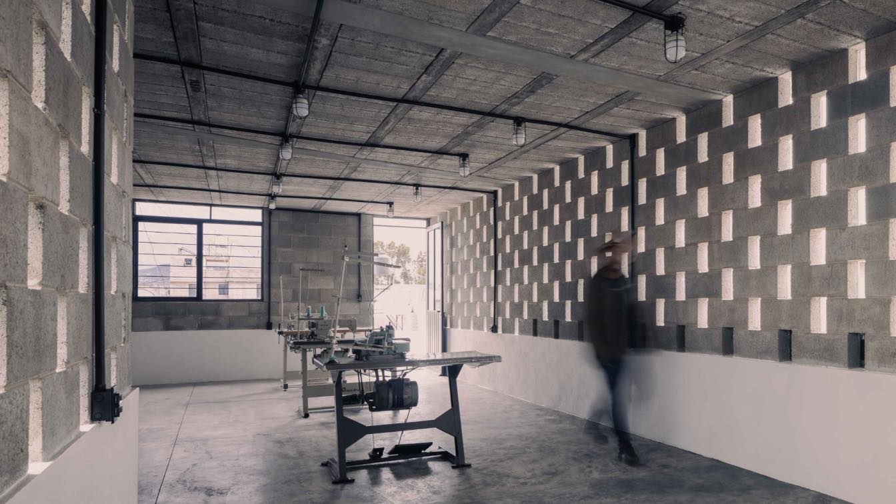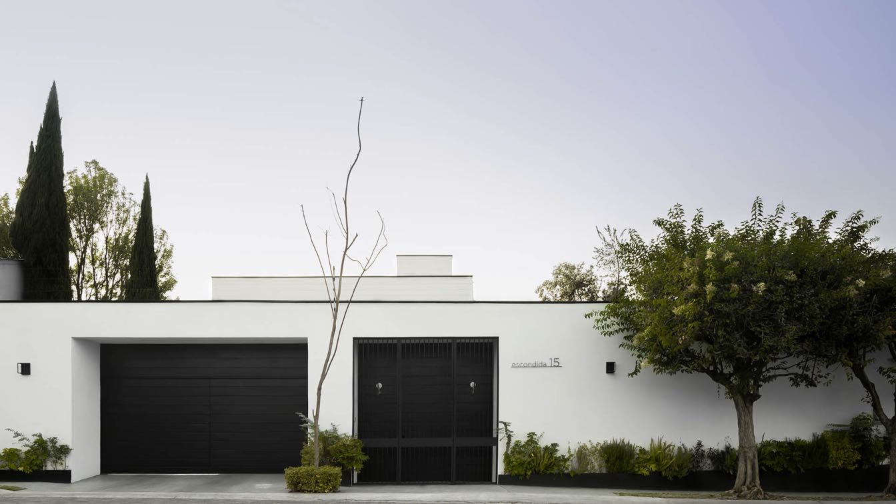Ignacio Urquiza & Ana Paula de Alba: Las Rocas is a complex of four houses in the northern part of Valle de Bravo known as La Peña, an elevated terrain of outcrops and endemic vegetation.
Architecture firm
Ignacio Urquiza, Ana Paula de Alba
Location
Valle de Bravo, Estado de México, Mexico
Principal architect
Ignacio Urquiza Seoane
Design team
Michela Lostia, Ana Laura Ochoa, Anet Carmona
Interior design
Ana Paula De Alba, Sacha Bourgarel
Typology
Residential › House
This 261 m2 house is built on a 298m2 plot of land, which is a fluid space, contained by a continuous ribbon that folds vertically and horizontally, generating slabs and walls, which in turn become completely open or closed facades according to to specific function and orientation.
Project name
Casa Trinidad
Architecture firm
Racma Arquitectura
Location
Texcoco, Estado de México, Mexico
Photography
Arturo Chávez, Carlos Anadón
Principal architect
Rubén Calderón
Structural engineer
Rubén Calderón
Environmental & MEP
José Luis Hernández
Lighting
José Luis Hernández
Supervision
Rubén Calderón
Visualization
Carlos Enríquez
Material
Concrete, Glass, Steel
Typology
Residential › House
Tucked away in a serene, wooded enclave, The House of the Tall Trees is a mesmerizing weekend retreat for a family of four. The choice of the location was an integral part of the design process, involving the client in the selection of a perfect forested plot.
Project name
House of the Tall Trees
Architecture firm
1i Arquitectura y Diseño Estratégico
Location
Rancho Avándaro, Estado de México, Mexico
Principal architect
Rafael Martínez Saucedo
Design team
1i Arquitectura y Diseño Estratégico
Collaborators
Pedro Mendoza
Interior design
1i Arquitectura y Diseño Estratégico
Civil engineer
Andrés Casal
Structural engineer
Andrés Casal
Lighting
1i Arquitectura y Diseño Estratégico
Material
Steel and concrete structure, Natural wood
Typology
Residential › House
Zarzales is a vacation home located in Valle de Bravo, whose architecture, simple and pure, gives the prominence it deserves to the surrounding nature. With an area of 645 square meters, the residence uses light as a key design element. Its spaces are ideal for living connected with the natural environment.
Project name
Zarzales House
Location
Valle de Bravo, Estado de México, Mexico
Principal architect
Pablo Pérez Palacios
Design team
Pablo Pérez Palacios, Miguel Vargas, Nancy Estevez
Construction
Nancy Estevez
Material
Concrete, Wood, Glass, Steel
Typology
Residential › House
Casa Quintana I is the first part of a project of two vacation homes. Located in the center of the magical town of Valle de Bravo, estado de México.
Project name
Casa Quintana I (Quintana House)
Location
Valle de Bravo, Mexico
Construction
Structural Project Santos & Santos
Material
Brick, concrete, glass, wood, stone
Typology
Residential › House
In the environs of Valle de Bravo, Casa Rancho Avándaro is a weekend retreat designed primarily to make the most of its extensive natural surroundings. The house is a commanding presence on the landscape, striking a balance between the well-tended gardens and the imposing stone buildings.
Project name
Casa Rancho Avándaro
Architecture firm
Chain + Siman
Location
Valle de Bravo, State of Mexico, Mexico
Photography
Rafael Gamo, Jaime Navarro
Principal architect
Renatta Chain, Lina Siman
Interior design
Chain + Siman
Built area
House: 520 m², Terrace: 256 m²
Material
Stone, Wood, Glass, Metal
Typology
Residential › House
A young Mechanical Engineer who becomes independent from the family business and starts his own path. The installation of a whites workshop in the backyard of his house. The workshop grows and takes over the other spaces until itrequires the formal extension of a new level.
Project name
Whites Workshop
Architecture firm
ADMA Arquitectos
Location
Nezahualcóyotl, Mexico State, Mexico
Principal architect
Adrian Alonso Sosa, Alejandro Reyes Matias
Collaborators
Christian Medina, Mario Palomino
Interior design
ADMA Arquitectos
Structural engineer
Uriel Ordoñez Alvarado
Landscape
ADMA Arquitectos
Lighting
ADMA Arquitectos
Supervision
ADMA Arquitectos
Visualization
Christian Medina
Tools used
Autodesk AutoCAD, Autodesk Revit, Lumion, Adobe Photoshop
Construction
ADMA Arquitectos
Typology
Industrial › Workshop
Designing this house has been a process of a lot of learning, creativity and details, the main one was to design a house that felt completely proper for the inhabitants, who are a young and dynamic couple with three small children who need to grow up in a home that is all terrain and where they have no limits to feel free.
Architecture firm
Pseudónimo
Location
State of Mexico, Mexico
Photography
Zaickz Studio
Principal architect
Fernanda García, Didier Solo
Collaborators
Furniture Mood Studio
Interior design
Pseudónimo
Civil engineer
Angel Mejía
Structural engineer
Pedro García
Visualization
Didier Solo
Tools used
AutoCAD, Autodesk 3ds Max
Material
Wood, concrete, steel, glass, marbel, porcelain tiles, cancellations, wallpaper, moldings
Typology
Residential › House

