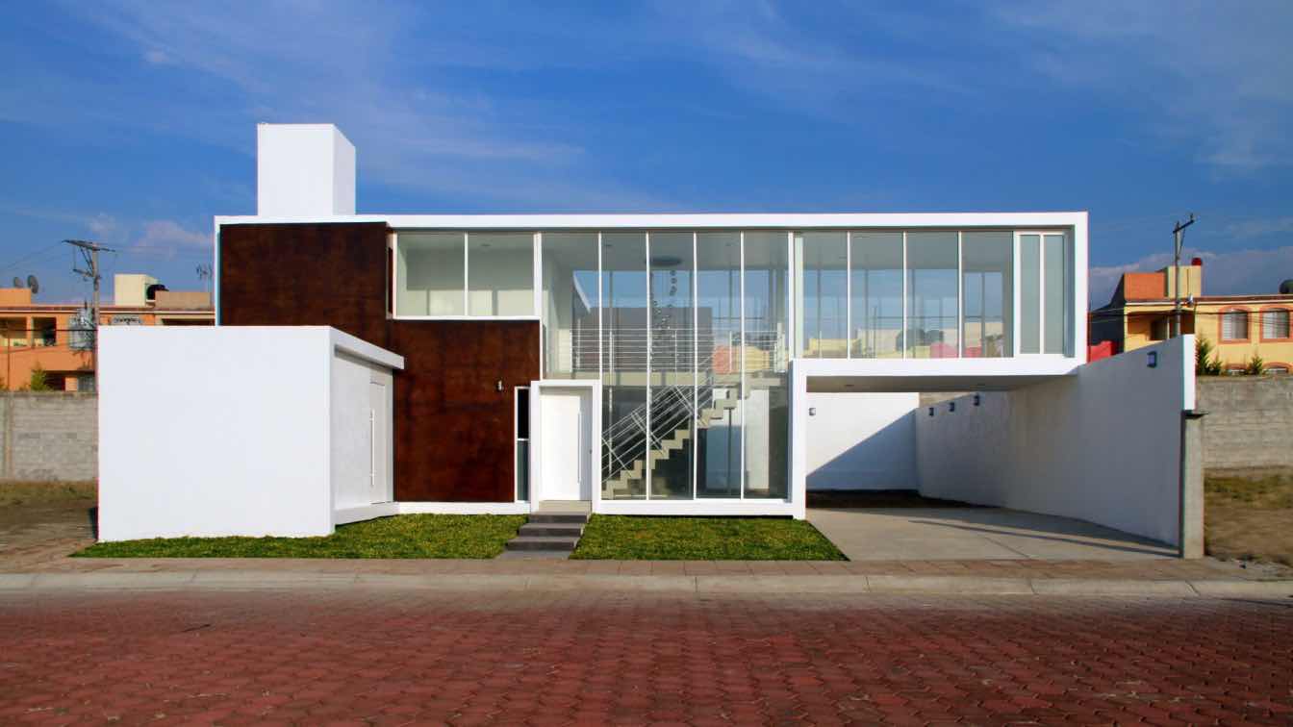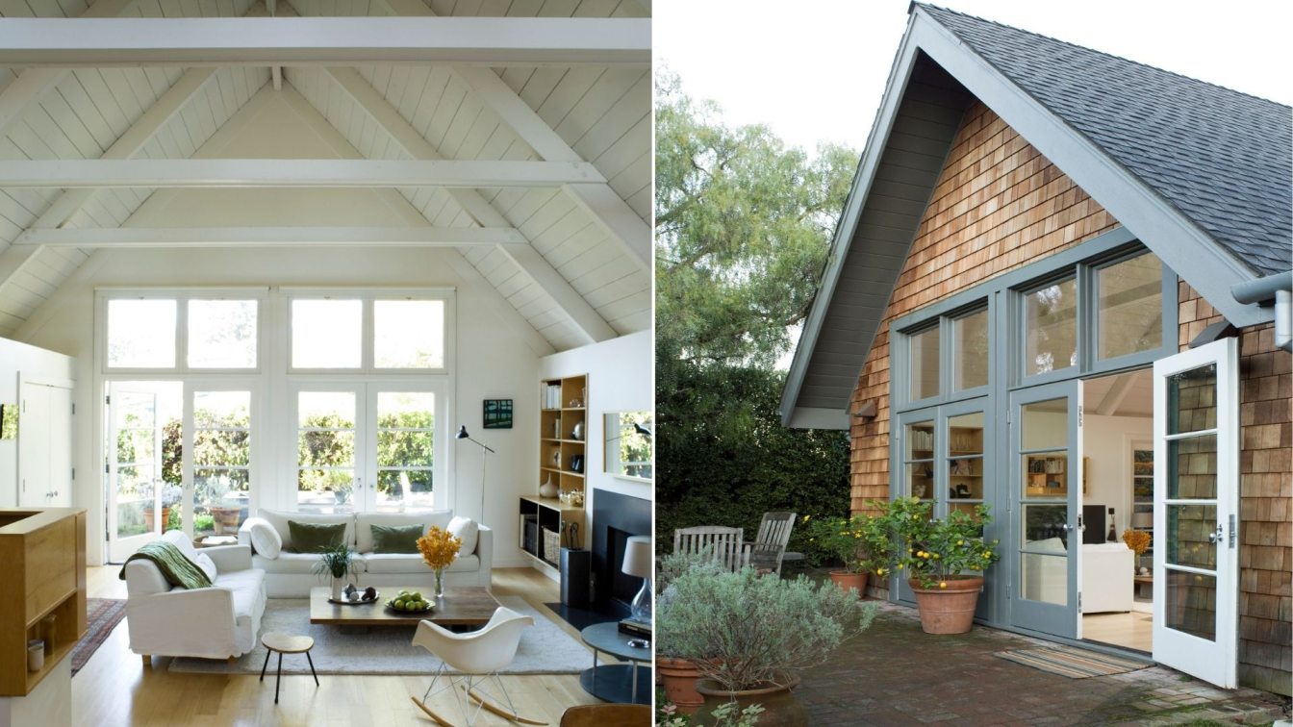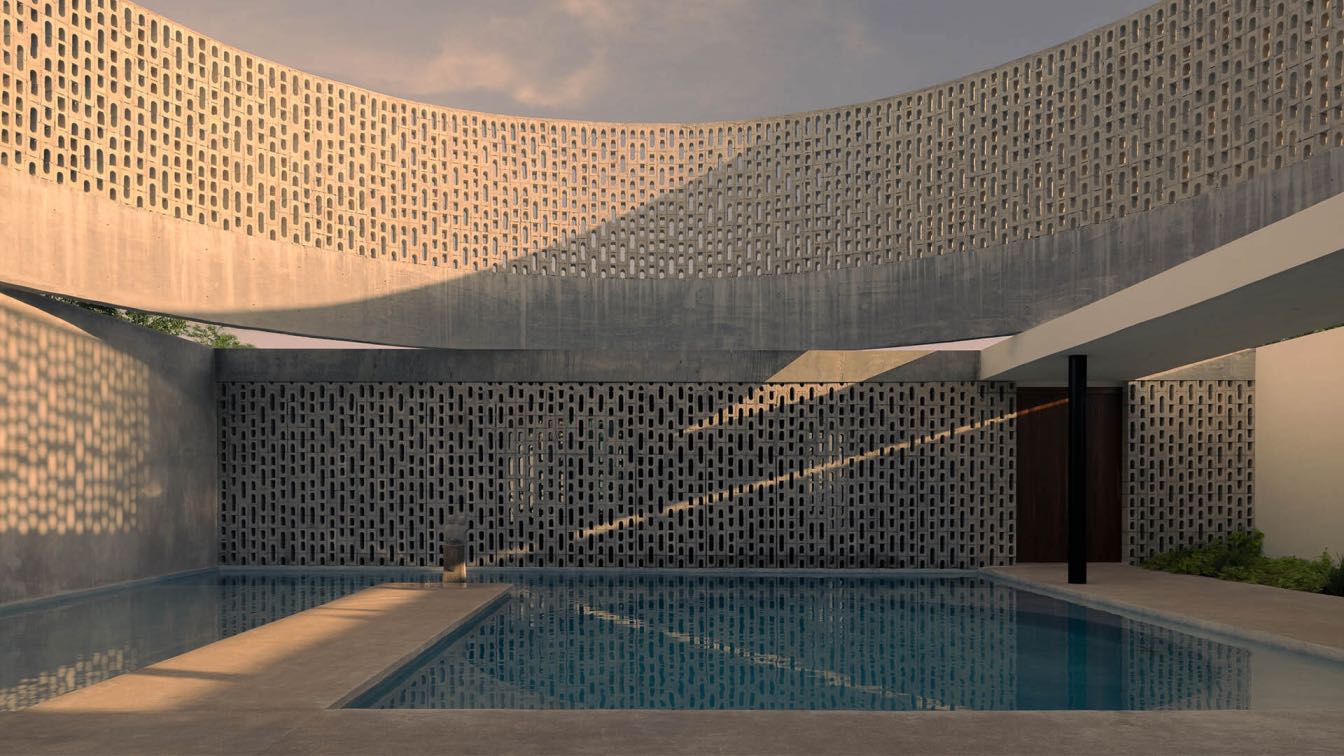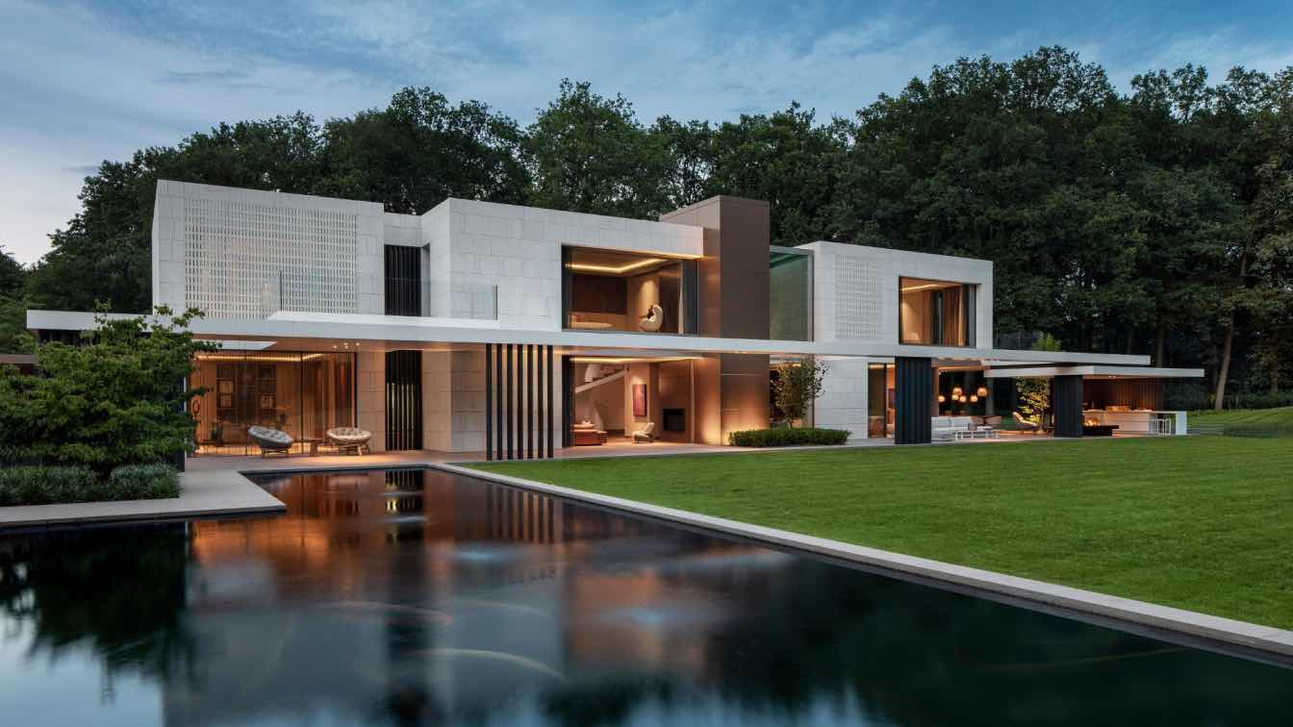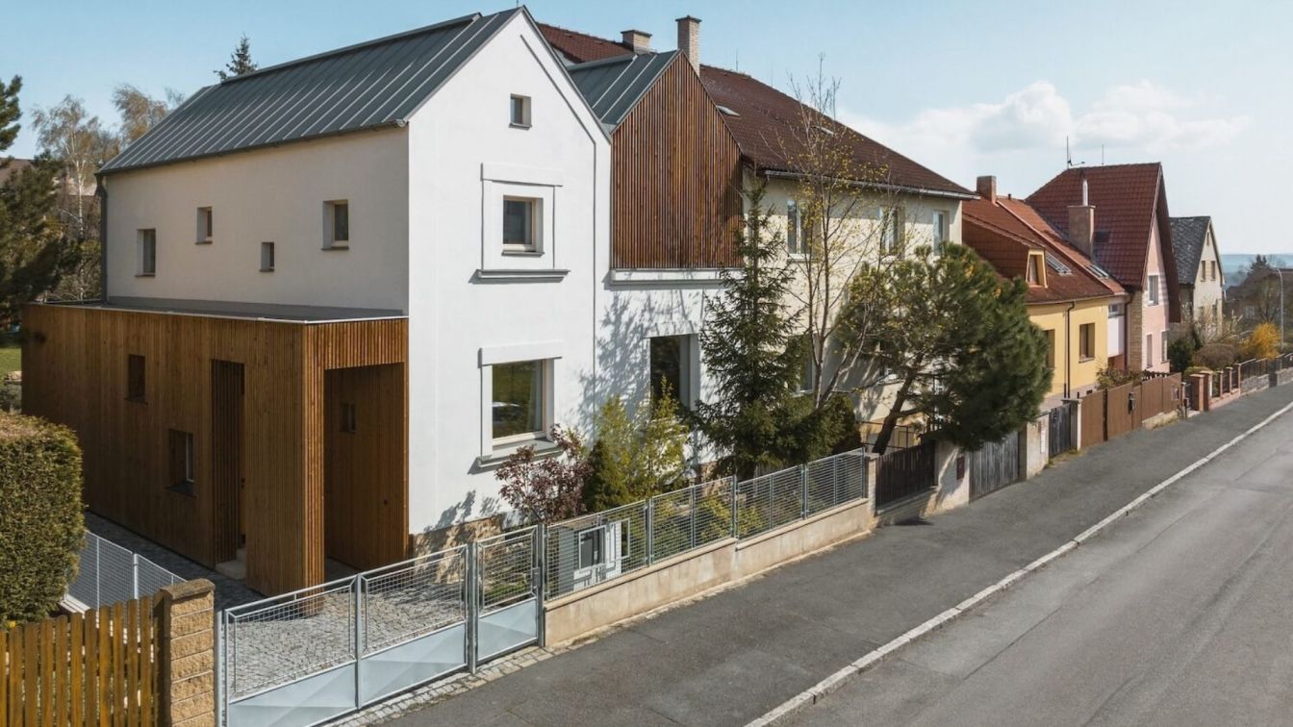Racma Arquitectura: This 261 m2 house is built on a 298m2 plot of land, which is a fluid space, contained by a continuous ribbon that folds vertically and horizontally, generating slabs and walls, which in turn become completely open or closed facades according to to specific function and orientation.
The voids contained by the folds are covered with large windows that provide total transparency and impudence - in appearance - since the privacy of the substantive areas - private and public - was particularly taken care of, remaining outside of external scrutiny.
The geometry of the house addresses the most efficient use of the land -considering in turn the restrictions of the subdivision- achieving south orientation for all rooms and social areas, as well as cross ventilation and a generous central garden as the focal point of the house. The interior temperature is self-regulated by the free movement of air between the areas that collect heat and those that avoid it, achieving an acceptable level of comfort.




































