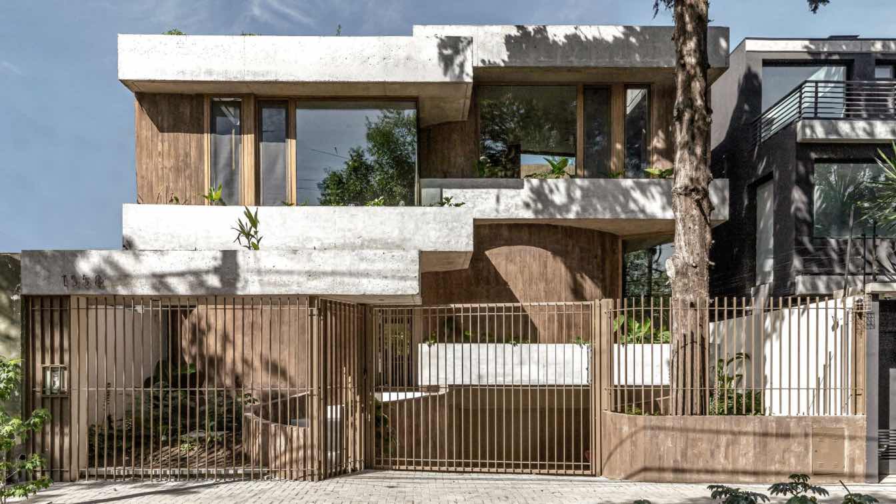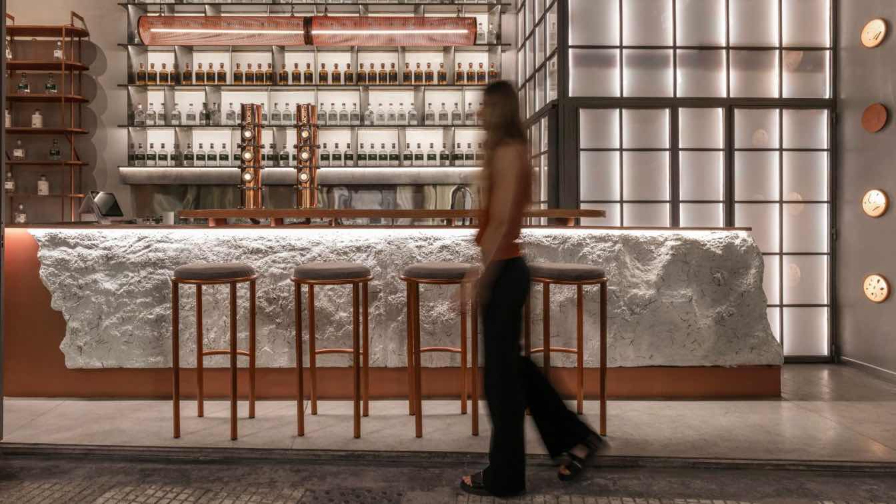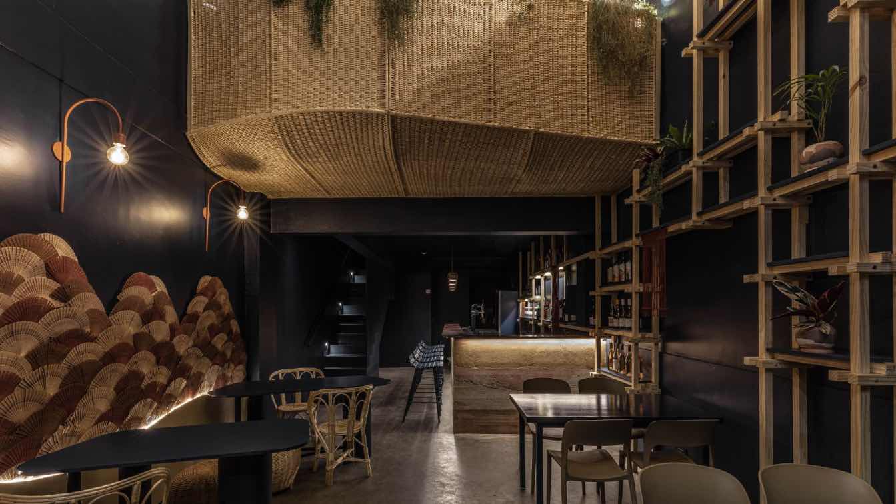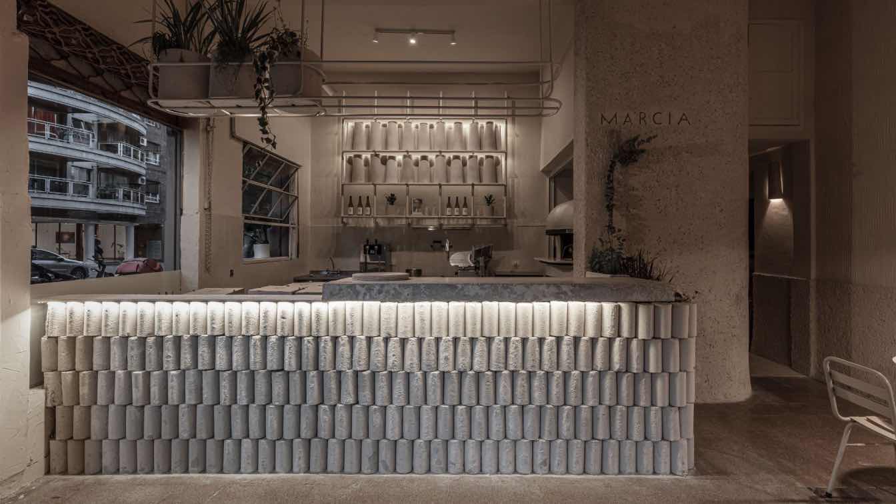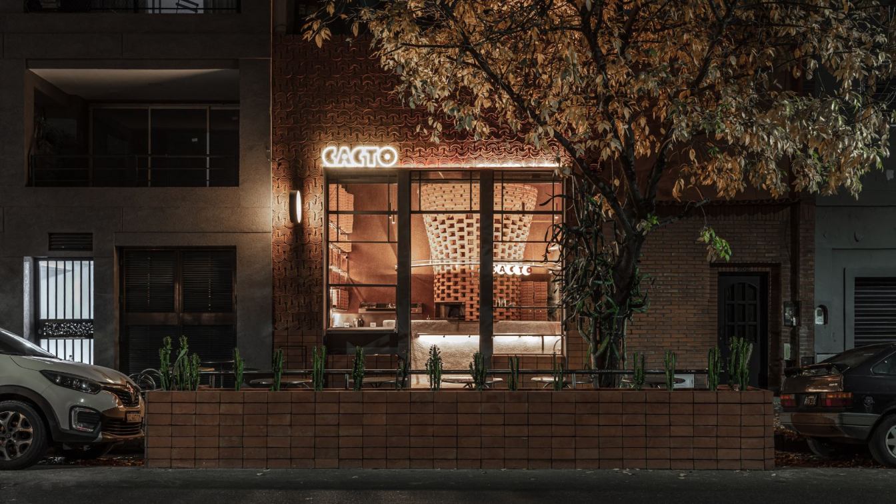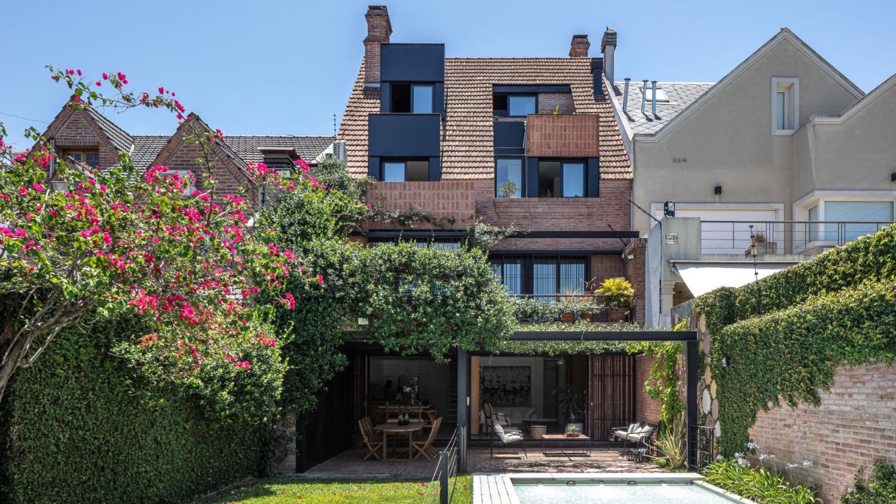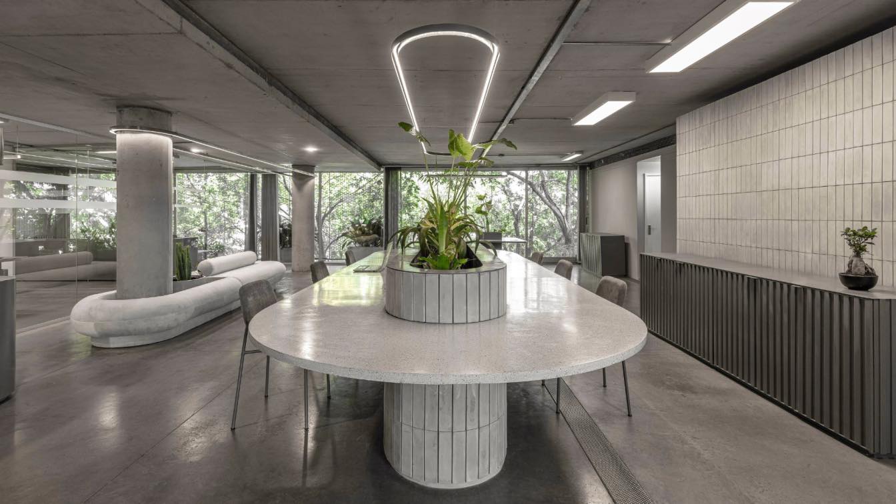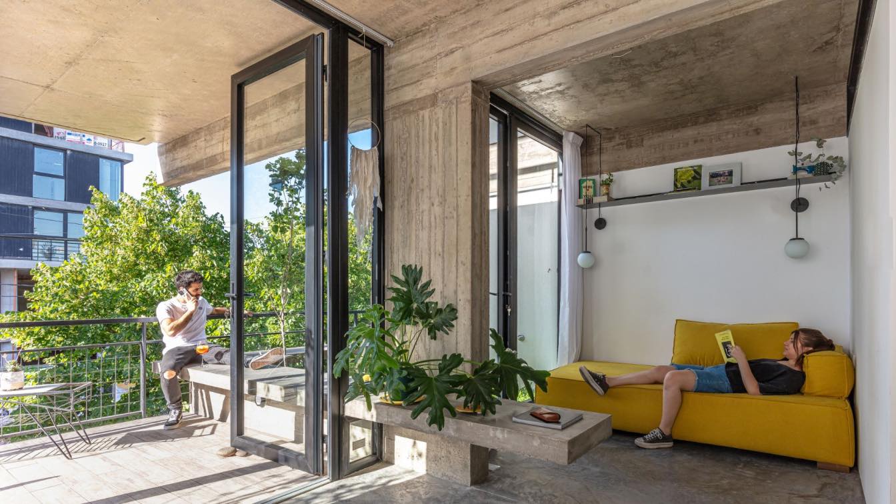The plot where the project was to be implemented was part of the garden of an old mansion located in the residential neighborhood of Martínez, San Isidro, a district characterized by abundant vegetation. Nature was undoubtedly the centerpiece of the place.
Architecture firm
Grizzo Studio
Location
Martínez, San Isidro, Argentina
Photography
Federico Kulekdjian, Bibiana Monteghirfo
Principal architect
Lucila Grizzo, Federico Grizzo
Design team
Lucila Grizzo, Federico Grizzo
Collaborators
Juana Gabba, Agustin Cifuentes
Interior design
Grizzo Studio
Civil engineer
Santiago Maiztegui
Structural engineer
Santiago Maiztegui
Supervision
Lucila Grizzo, Federico Grizzo
Visualization
Juana Gabba
Tools used
AutoCAD, SketchUp, Lumion, Adobe Photoshop
Construction
Sergio Gonzales
Material
Stained concrete formwork with brushed pine boards simulating wood, Gray concrete formwork with smooth phenolics for slabs and inverted beams that contain the flower pots, White concrete flooring and terrazzo for the bathroom and kitchen details
Typology
Residential › Single-Family Home
In the design of the first location of the Moretti distillery, we sought to create its own identity for its family business specialized in the manufacture of draft gin. We took as a starting point the stills, in charge of the gin distillation process, which were traditionally made of copper.
Architecture firm
Grizzo Studio
Location
Belgrano, Bueno Aires, Argentina
Photography
Federico Kulekdjian
Principal architect
Grizzo Studio
Design team
Grizzo Studio; Rocío Martínez Serra
Collaborators
Camila Calero de Álzaga
Interior design
Rocío Martínez Serra; Camila Calero de Álzaga
Civil engineer
Mariano Ventrice
Structural engineer
Mariano Ventrice
Typology
Hospitality › Bar
The challenge of this project located in the Korean gastronomic hub of the Flores neighborhood in Buenos Aires was to achieve the convergence of two different cultures such as Korean and northern Argentine.
Architecture firm
Grizzo Studio
Location
Floresta, Buenos Aires, Argentina
Photography
Federico Kulekdjian
Principal architect
Grizzo Studio; Rocío Martínez Serra
Design team
Grizzo Studio; Rocío Martínez Serra
Interior design
Grizzo Studio; Rocío Martínez Serra
Civil engineer
Mariano Ventrice
Structural engineer
Mariano Ventrice
Material
Structures made of wicker, coated walls with fans, colored concrete
Typology
Hospitality › Bar
Marcia is a project that arises from a new generation of young pizza makers who took up the family tradition, with a renewed proposal focused on the care of the ingredients and the processes of the Neapolitan style with the imprint placed on new flavors.
Architecture firm
Grizzo Studio
Location
Villa Urquiza, Buenos Aires, Argentina
Photography
Federico Kulekdjian
Principal architect
Grizzo Studio, Rocío Martínez Serra
Design team
Rocío Martínez Serra
Interior design
Grizzo Studio, Rocío Martínez Serra
Civil engineer
Mariano Ventrice
Structural engineer
Mariano Ventrice
Supervision
Grizzo Studio
Material
Stones from San Juan, Argentina
Typology
Hospitality › Restaurant
The project arises from a main piece, a large fire that organizes the space. In tune with the clay tiles and bricks that were on the original facade, it was decided to continue with the same line of rustic materials, generating textures and inserts that capture the attention of pedestrians. A special covering for the facade was designed by cutting...
Architecture firm
Grizzo Studio
Location
Caballito, Buenos Aires, Argentina
Photography
Federico Kulekdjian
Principal architect
Grizzo Studio; Rocío Martínez Serra
Design team
Rocío Martínez Serra; Valentina Herran Lehr
Interior design
Rocío Martínez Serra; Valentina Herran Lehr
Collaborators
Valentina Herran Lehr
Civil engineer
Mariano Ventrice
Structural engineer
Mariano Ventrice
Supervision
Grizzo Studio
Visualization
Grizzo Studio
Tools used
AutoCAD, SketchUp
Typology
Hospitality › Restaurant
Transformation is the opportunity to do more and better with what already exists. Demolishing is an easy and short-term decision. It is a waste of energy, material and identity.
Project name
Cervantes Building
Architecture firm
Grizzo Studio
Location
Villa Devoto, Buenos Aires, Argentina
Photography
Federico Kulekdjian
Principal architect
Lucila Grizzo, Federico Grizzo
Design team
Lucila Grizzo, Federico Grizzo
Interior design
Lucila Grizzo
Collaborators
Juana Gabba
Civil engineer
Mariano Ventrice
Structural engineer
Mariano Ventrice
Environmental & MEP
Grizzostudio
Supervision
Lucila and Federico Grizzo
Material
Bricks Old Tiles And Black Sheet Metal
For this 240 m2 office project, we sought to provide the greatest possible space through an integrated space without visual barriers, achieving from the design of all the furniture, a new identity for the company, with particular responses for each sector according to its different needs, such as meeting rooms, dining rooms, individual workstations...
Project name
Zapiola Offices
Architecture firm
Grizzo Studio
Location
Zapiola 4248, Ciudad de Buenos Aires, Argentina
Photography
Federico Kulekdjian
Principal architect
Grizzo studio and Rocío Martinez Serra
Design team
Grizzo studio and Rocío Martinez Serra
Interior design
Grizzo studio
Structural engineer
Mariano Ventrice
Environmental & MEP
Lucila Grizzo
Construction
Grizzo studio
Supervision
Rocío Martinez Serra
Visualization
Grizzo studio
Material
Terrazzo, Painted sheet metal, Concrete
Typology
Commercial › Offices
The continuing question mark for this project was storage space. The principals, a multi-species family made up of a woman and hers, two of her dogs, had to move from a larger house to an apartment of 40m² interior and 15m² exterior as permanent residence.
Architecture firm
Estudio Morton Arquitectura y Paisaje
Location
Ituzaingo, Buenos Aires, Argentina
Photography
Federico Kulekdjian, Matias Godec
Principal architect
Diorella A. Fortunati
Design team
Daiana Ferreira, Nuria Jover
Collaborators
Marisa Caudi, Walter Fortunati. Furniture: Lorien Mobile and Rumar Sillones
Built area
40 m² and 15 m² (Outdoor)
Interior design
Diorella Fortunati, Daiana Ferreira
Environmental & MEP engineering
Structural engineer
Carlos Tinnirello
Landscape
Grun Vivero Orgánico and Jardines y Estanques
Material
Concrete, Steel, Glass
Supervision
Diorella Fortunati, Daiana Ferreira
Typology
Residential › Apartment

