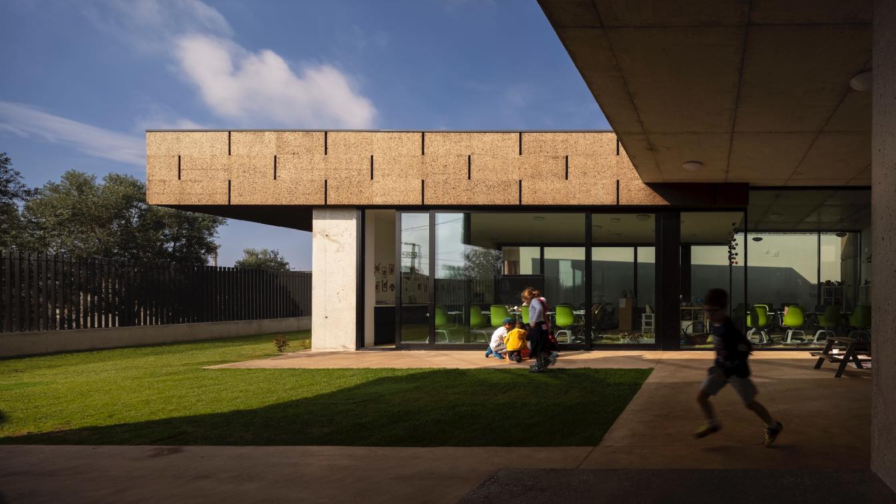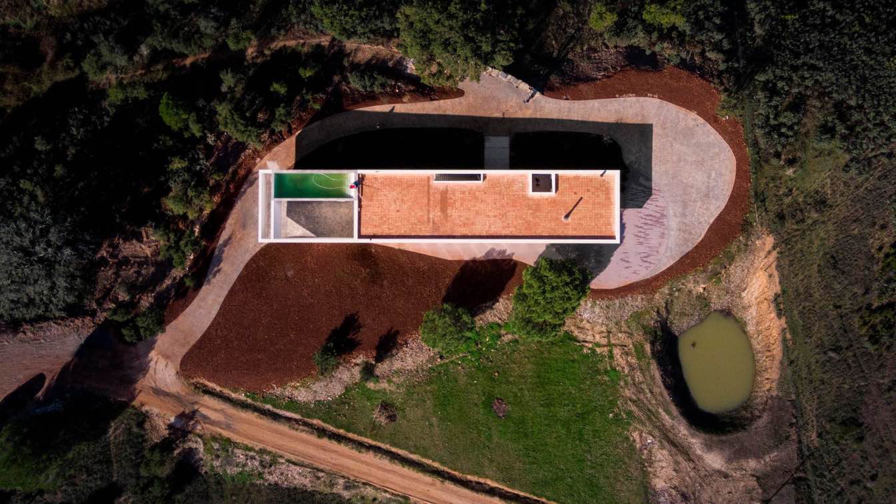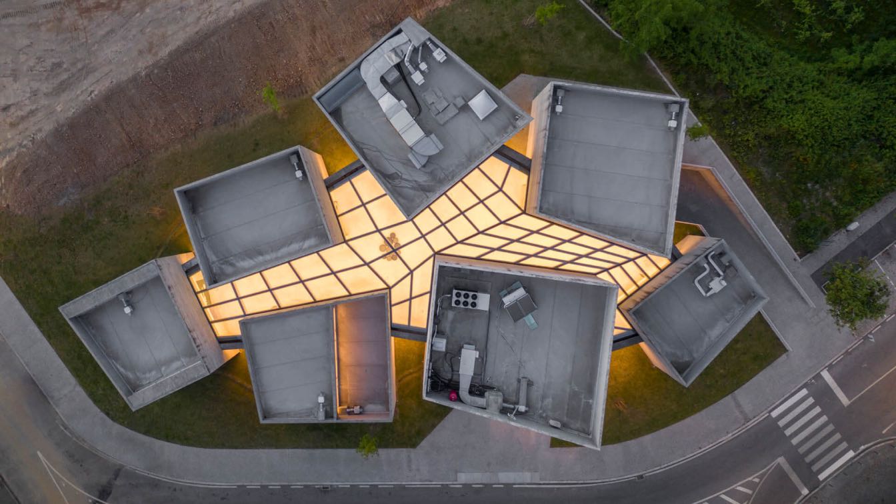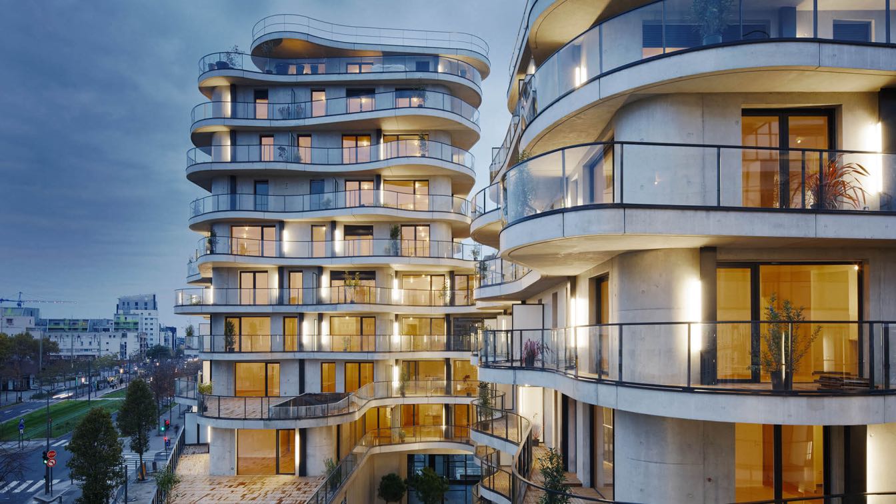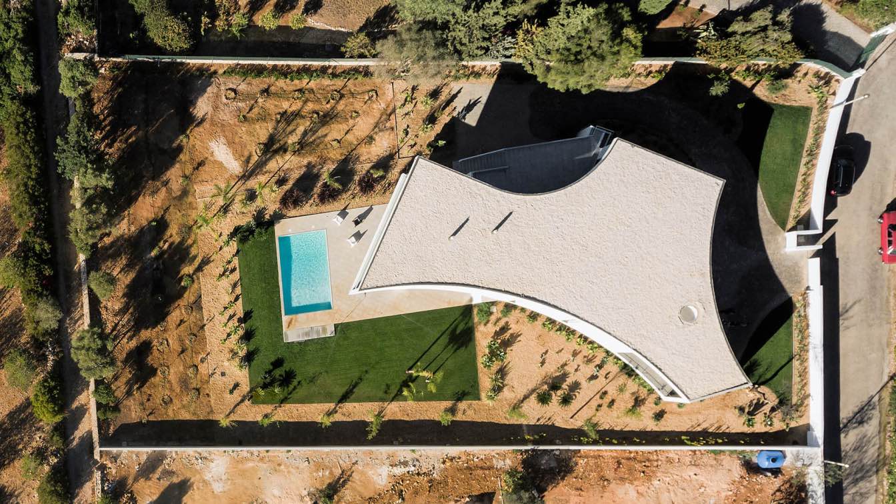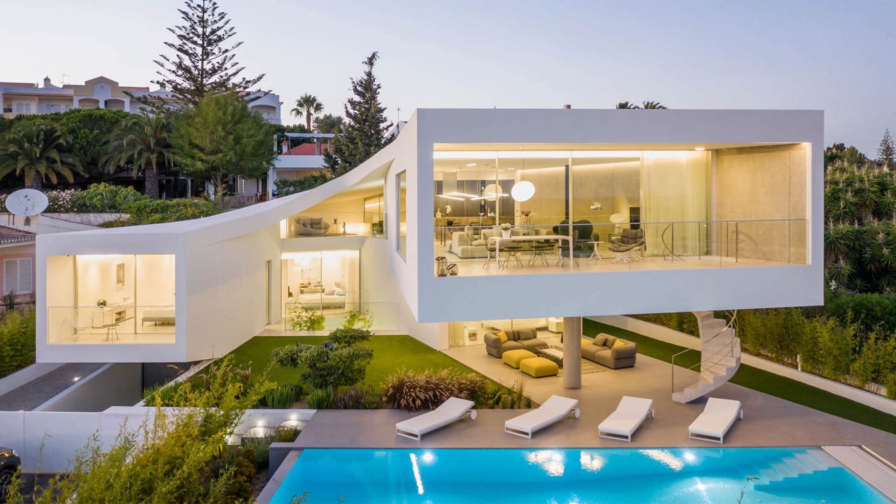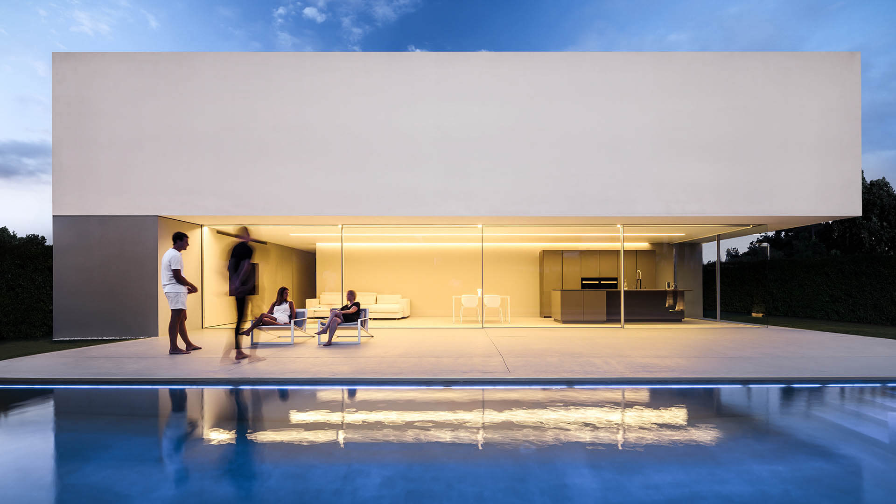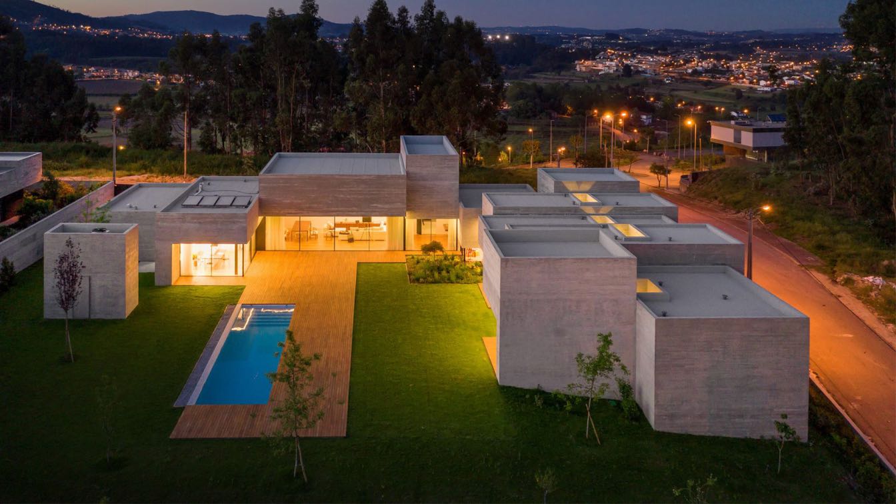It starts from the imaginary of the treehouse, where the main idea of being in contact with nature and discovery, allows to stimulate learning from a concept that meets the methodology used in school.
Project name
Casa da Árvore
Architecture firm
Contaminar Arquitetos
Location
Leiria, Portugal
Photography
Fernando Guerra | FG+SG
Principal architect
Joel Esperança, Ruben Vaz, Eurico Sousa and Joaquim Duarte
Design team
Joel Esperança, Ruben Vaz, Eurico Sousa and Joaquim Duarte
Collaborators
Filipa Pimpão, Ana Carolina and Sara Fernandes
Civil engineer
Dimeng, Lda
Structural engineer
Dimeng, Lda
Construction
Irmãos Couto e Coito, Lda
Material
Concrete, glass, wood, steel
Tools used
ZWCAD and ArchiCAD
Client
O Jardim dos Fraldinhas
Typology
Educational › 1st Cycle School of Basic Education
Algarve, in the South of Portugal does not only live by the sea. Proof of this is the village of São Bartolomeu de Messines, municipality of Silves - located in the interior of the Algarve, far from the mass tourism that occupies the whole coast, and privileged by the mountains that surround the whole region.
Project name
House in Messines
Architecture firm
Vitor Vilhena Arquitectura
Location
São Bartolomeu de Messines, Algarve, Portugal
Photography
Fernando Guerra | FG+SG
Principal architect
Vitor Vilhena
Collaborators
Vitor Vilhena, Fábio Guimarães, Nuno Gonçalves, João Simões
Civil engineer
PLANN Engineer
Structural engineer
PLANN Engineer
Supervision
Vitor Vilhena Architecture
Construction
Window to the Future, lda
Material
Concrete, Wood, Glass, Steel
Typology
Residential › House
Located in the district of Porto, in the Village of Lousada, the Interpretation Centre of Romanesque is located in an area that is an expansion of this village marked by a strong relationship with an urban square called Pra- ça das Pocinhas and with the Senhor dos Aflitos Church - a strong reference in the town center.
Project name
Centro de Interpretação do Românico /Interpretation Centre of Romanesque
Architecture firm
Spaceworkers®
Location
Lousada, Porto, Portugal
Photography
Fernando Guerra | FG+SG
Principal architect
Henrique Marques, Rui Dinis
Design team
Rui Rodrigues, Sérgio Rocha, Rui Miguel, Marco Santos, Mónica Pacheco
Collaborators
Bairro Design, Carla Duarte - cfo
Interior design
Spaceworkers® and Glorybox
Civil engineer
aspp Engenheiros,Lda.
Structural engineer
aspp Engenheiros,Lda.
Supervision
Spaceworkers®
Visualization
Spaceworkers®
Tools used
Vectorworks, Rhinoceros 3D, Cinema 4D
Construction
Edilages, sa
Material
Reinforced Concrete, Glass, Steel
Client
Lousada Municipality
Typology
Interpretation Center
The “Courbes” project is part of the urban renewal program of the ZAC Charles de Gaulle in Colombes. The area is easily identified thanks to the eclectic architecture of the urban fabric, blending bungalows and apartment houses dating from the 1980s-90s.
Project name
Courbes Residential Building
Architecture firm
Christophe Rousselle Architecte
Location
Colombes, France
Photography
Takuji Shimmura, Fernando Guerra | FG+SG
Principal architect
Christophe Rousselle
Design team
Jean-Philippe Marre (Project Manager)
Collaborators
Thermal/Acoustics - ATPS
Structural engineer
Progerep
Supervision
Management Assistance - Amodev
Material
Concrete, Wood, Glass
Typology
Residential Building
Located in the south of Portugal, in an area that serves as a transition between the Sea and the land. It is located in the village of Alcalar, a few kilometers from Portimão, where 5000 years ago was settled an important Prehistoric community.
Project name
Casa em Alcalar / House in Alcalar
Architecture firm
Vitor Vilhena Arquitectura
Location
Alcalar, Algarve, Portugal
Photography
Fernando Guerra | FG+SG
Principal architect
Vitor Vilhena
Design team
Nuno Gonçalves, Fábio Plácido Guimarães, Michael Vieira
Collaborators
Veritate, Projectos e Fiscalização Electroeng, Engenharia Electrotécnica Termoflux, Engenharia e Certificação Energética
Typology
Residential › House
Dorfler House, located in Meia Praia, Lagos - In a condominium of traditional buildings from the 90s, the approach breaks with a bold and elegant architecture with a curvilinear movement turning into two telescopes facing the sea highlighting all its splendor in the city landscape.
Project name
Casa Dorfler / Dorfler House
Architecture firm
Vitor Vilhena Arquitectura
Location
Meia Praia, Lagos, Portugal
Photography
Fernando Guerra | FG+SG
Principal architect
Vitor Vilhena
Design team
Vitor Vilhena Arquitectura
Collaborators
Vitor Vilhena, Fábio Guimarães, Nuno Gonçalves, Dina Moreira, Guilherme Santos, Catarina Augusto
Interior design
Vitor Vilhena Arquitectura
Civil engineer
PLANN Engineer
Structural engineer
PLANN Engineer
Tools used
Autodesk 3ds Max, V-ray, Adobe Photoshop
Typology
Residential › House
Fran Silvestre Arquitectos: The project consists of making a musician's studio coexist with his home. It is located in a residential area near Valencia, where neighboring houses are very close to each other
Project name
House of the Silence
Architecture firm
Fran Silvestre Arquitectos
Location
Cañada, Valencia, Spain
Photography
Fernando Guerra | FG+SG
Principal architect
Fran Silvestre
Design team
Fran Silvestre, Ricardo Candela, María Masià, Sevak Asatrián, Fran Ayala
Collaborators
Pablo Camarasa, Estefanía Soriano, Sandra Insa, Vicente Picó, Rubén March, Jose Manuel Arnao, Rosa Juanes, Gemma Aparicio, Paz Garcia-España, Ángel Pérez, Andrea Baldo, Blanca Larraz, Carlos Lucas, Miguel Massa, Paloma Feng, Marta Soler, Gino Brollo, Angelo Brollo, Bruno Mespulet, Javi Herrero, Alba Gonzalez
Interior design
Alfaro Hofmann
Civil engineer
Carlos García, Jorge Puig
Structural engineer
Windmill
Tools used
AutoCAD, Adobe Photoshop, Adobe Lightroom
Typology
Residential › House
The Portuguese architecture and design studio Spaceworkers® led by Henrique Marques and Rui Dinis has designed ''MF House'' located in Portugal.
Architecture firm
Spaceworkers®
Photography
Fernando Guerra | FG+SG
Principal architect
Henrique Marques, Rui Dinis
Design team
Marco Santos, Marta Silva, Tiago Maciel
Structural engineer
Born Consulting
Tools used
Adobe Photoshop, Adobe Lightroom
Material
Exposed Concrete, Glass
Typology
Residential › House

