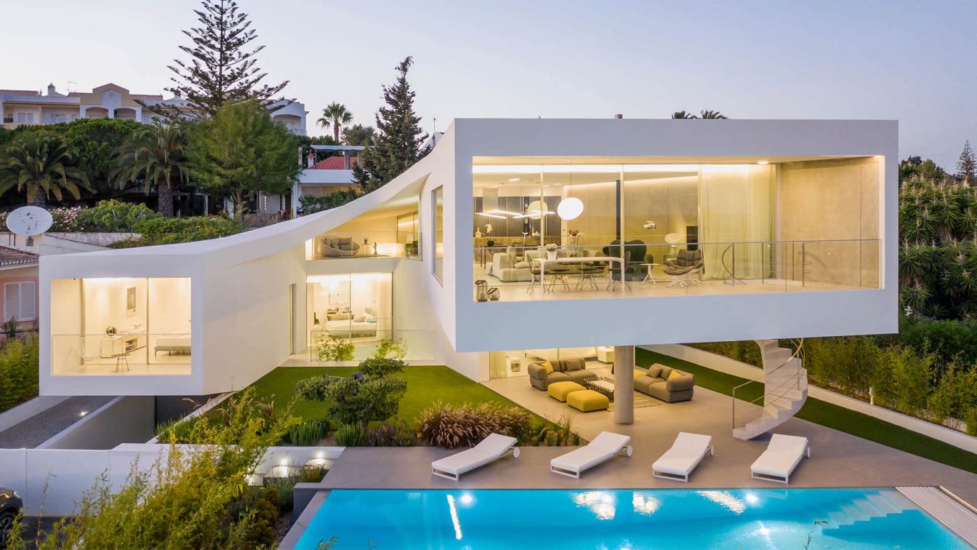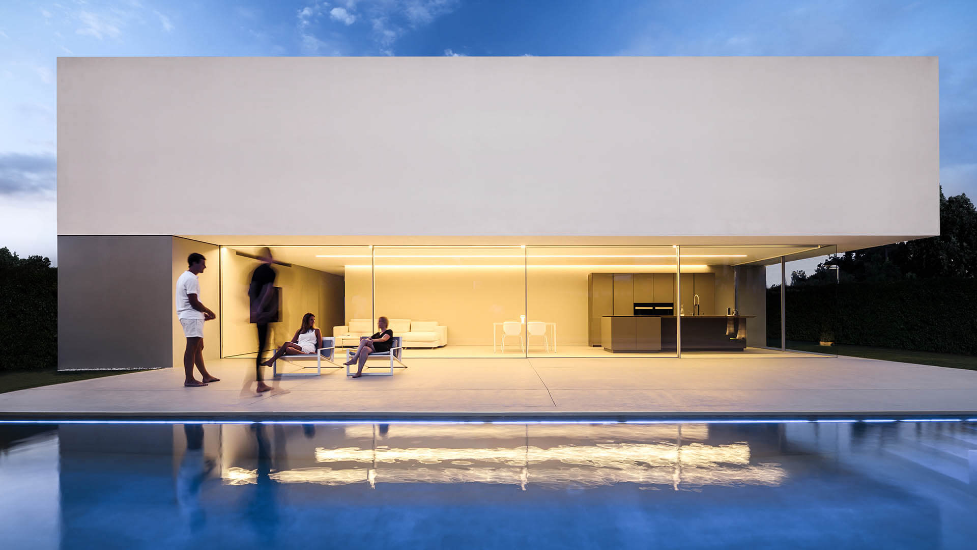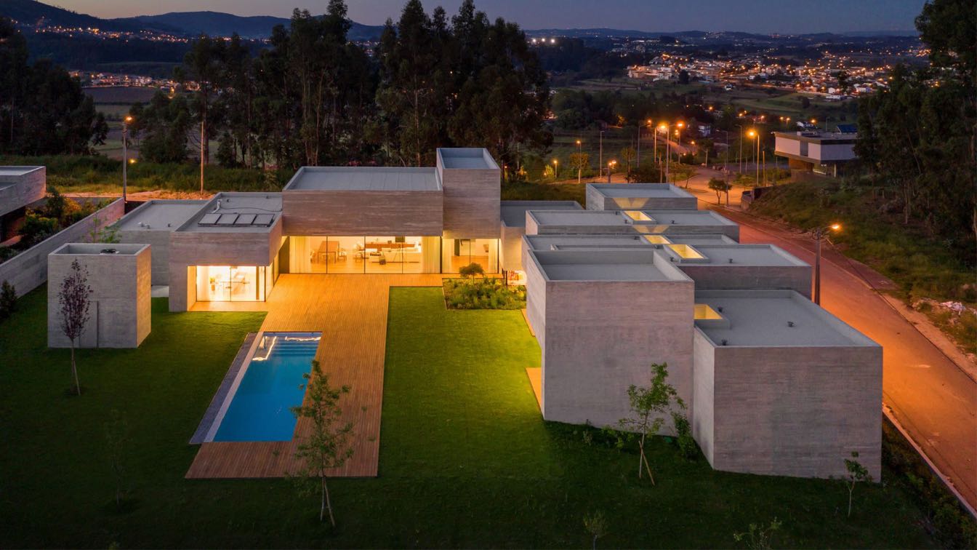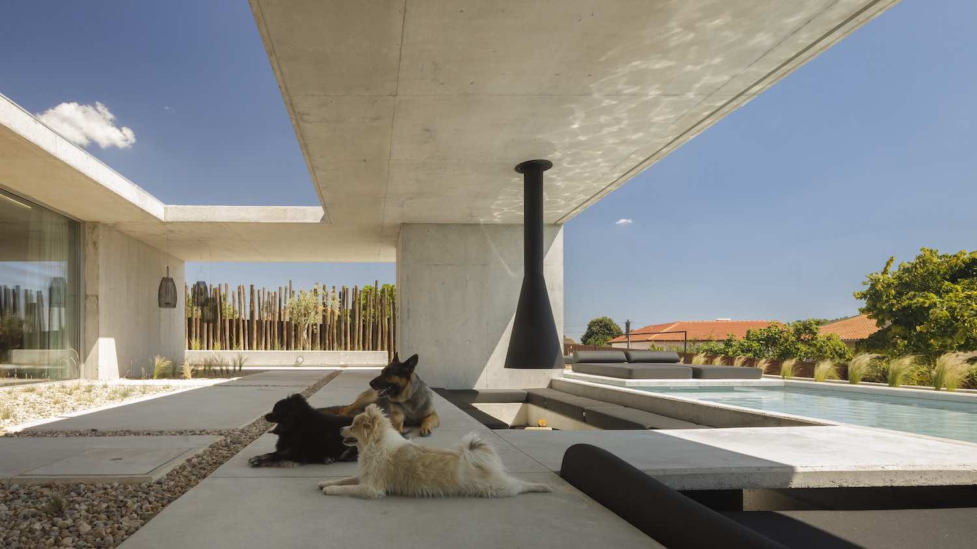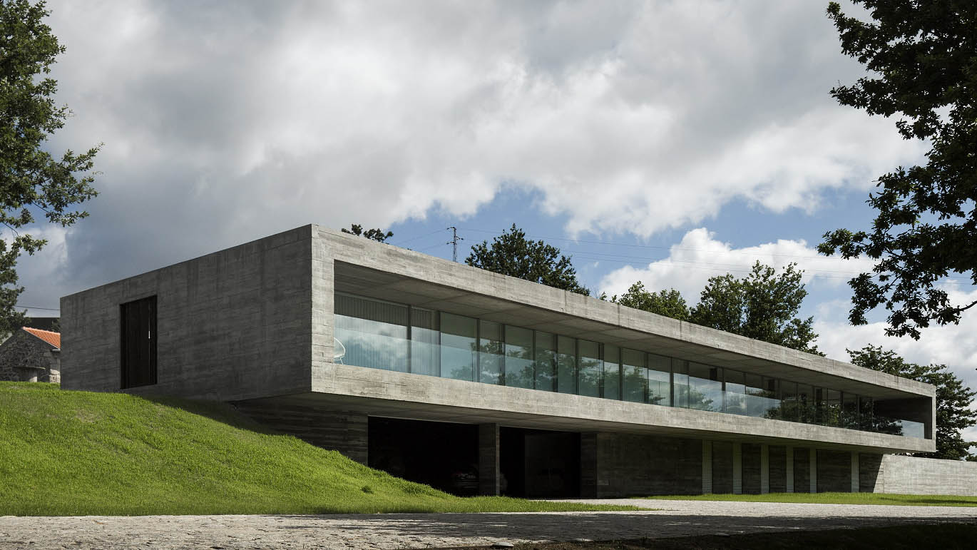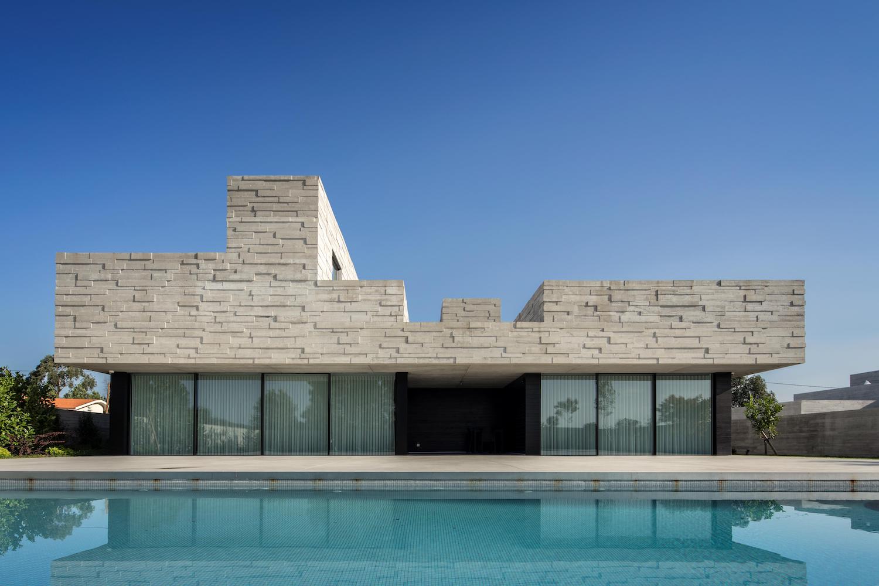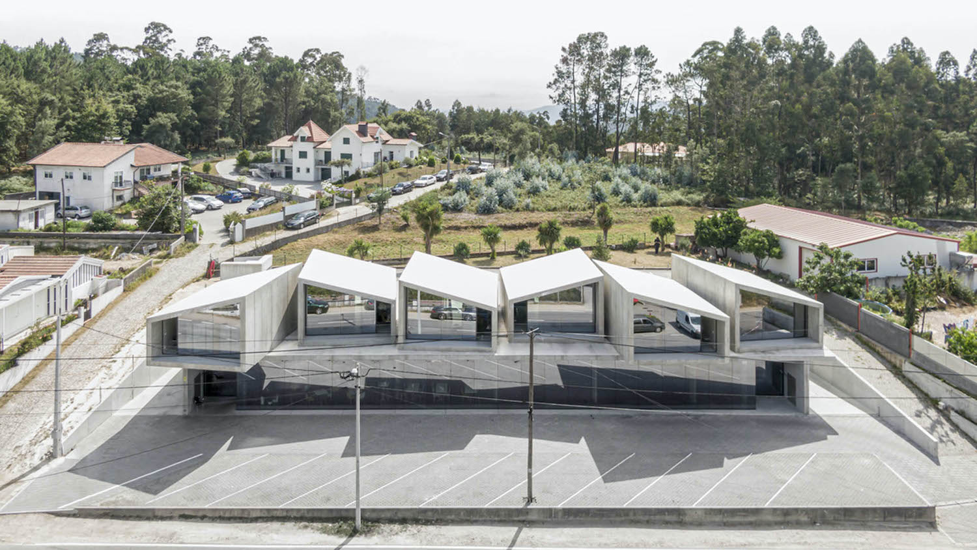Dorfler House, located in Meia Praia, Lagos - In a condominium of traditional buildings from the 90s, the approach breaks with a bold and elegant architecture with a curvilinear movement turning into two telescopes facing the sea highlighting all its splendor in the city landscape.
Project name
Casa Dorfler / Dorfler House
Architecture firm
Vitor Vilhena Arquitectura
Location
Meia Praia, Lagos, Portugal
Photography
Fernando Guerra | FG+SG
Principal architect
Vitor Vilhena
Design team
Vitor Vilhena Arquitectura
Collaborators
Vitor Vilhena, Fábio Guimarães, Nuno Gonçalves, Dina Moreira, Guilherme Santos, Catarina Augusto
Interior design
Vitor Vilhena Arquitectura
Civil engineer
PLANN Engineer
Structural engineer
PLANN Engineer
Tools used
Autodesk 3ds Max, V-ray, Adobe Photoshop
Typology
Residential › House
Fran Silvestre Arquitectos: The project consists of making a musician's studio coexist with his home. It is located in a residential area near Valencia, where neighboring houses are very close to each other
Project name
House of the Silence
Architecture firm
Fran Silvestre Arquitectos
Location
Cañada, Valencia, Spain
Photography
Fernando Guerra | FG+SG
Principal architect
Fran Silvestre
Design team
Fran Silvestre, Ricardo Candela, María Masià, Sevak Asatrián, Fran Ayala
Collaborators
Pablo Camarasa, Estefanía Soriano, Sandra Insa, Vicente Picó, Rubén March, Jose Manuel Arnao, Rosa Juanes, Gemma Aparicio, Paz Garcia-España, Ángel Pérez, Andrea Baldo, Blanca Larraz, Carlos Lucas, Miguel Massa, Paloma Feng, Marta Soler, Gino Brollo, Angelo Brollo, Bruno Mespulet, Javi Herrero, Alba Gonzalez
Interior design
Alfaro Hofmann
Civil engineer
Carlos García, Jorge Puig
Structural engineer
Windmill
Tools used
AutoCAD, Adobe Photoshop, Adobe Lightroom
Typology
Residential › House
The Portuguese architecture and design studio Spaceworkers® led by Henrique Marques and Rui Dinis has designed ''MF House'' located in Portugal.
Architecture firm
Spaceworkers®
Photography
Fernando Guerra | FG+SG
Principal architect
Henrique Marques, Rui Dinis
Design team
Marco Santos, Marta Silva, Tiago Maciel
Structural engineer
Born Consulting
Tools used
Adobe Photoshop, Adobe Lightroom
Material
Exposed Concrete, Glass
Typology
Residential › House
The Portuguese architecture firm Artspazios group led by Liliana Costa & André Oliveira has recently completed EV house, a single-family home located in Viseu, Portugal.
Architecture firm
Artspazios group
Photography
Fernando Guerra | FG+SG
Principal architect
Liliana Costa & André Oliveira
Design team
Liliana Costa & André Oliveira
Interior design
Artspazios group
Civil engineer
Artspazios group
Structural engineer
Artspazios group
Landscape
Artspazios group
Supervision
Artspazios group
Visualization
Artspazios group
Tools used
ArchiCAD, Adobe Photoshop
Construction
Artspazios group
Typology
Residential, Houses
Designed by Portuguese architecture and design studio Spaceworkers®, Sambade House is a private single-family home that is located in Penafiel, Portugal.
Project description by architect:
Based on the genetic of the place, the intervention holds, as the main goal, the creation of a contemporar...
The Portuguese architecture and design studio Spaceworkers® led by Henrique Marques and Rui Dinis has designed Agrela House a single-family home that is located in Paredes in northern Portugal.
Project description by architect:
A house for books. This challenge started with a premise from the...
The requirements for this project were boldly defined from the beginning: the construction should be fast, cost effective and changeable over time, which prompted the studio to use prefabricated elements and to leave parts of the project undefined, assuming the immediacy, flexibility and resources optimization as core themes.
Project name
1000 m² Prefabricated
Architecture firm
SUMMARY
Location
Vale de Cambra, Portugal
Photography
Fernando Guerra | FG+SG
Principal architect
Samuel Gonçalves
Design team
Inês Vieira Rodrigues (project manager), Gonçalo Vaz de Carvalho, Maria João Freitas
Environmental & MEP engineering
Material
Concrete, glass, steel
Typology
Residential › Apartments

