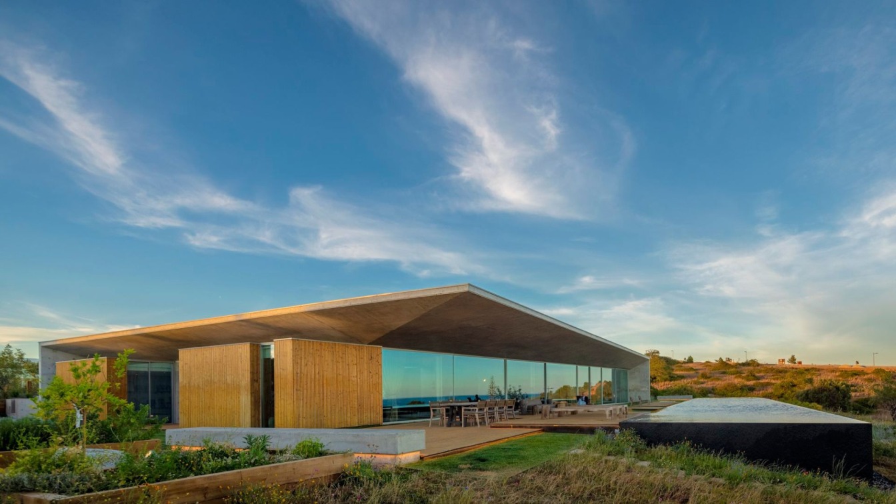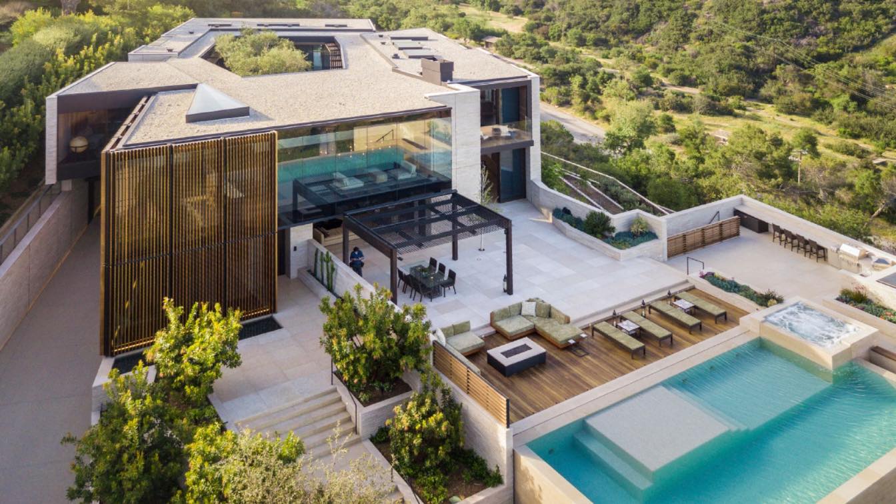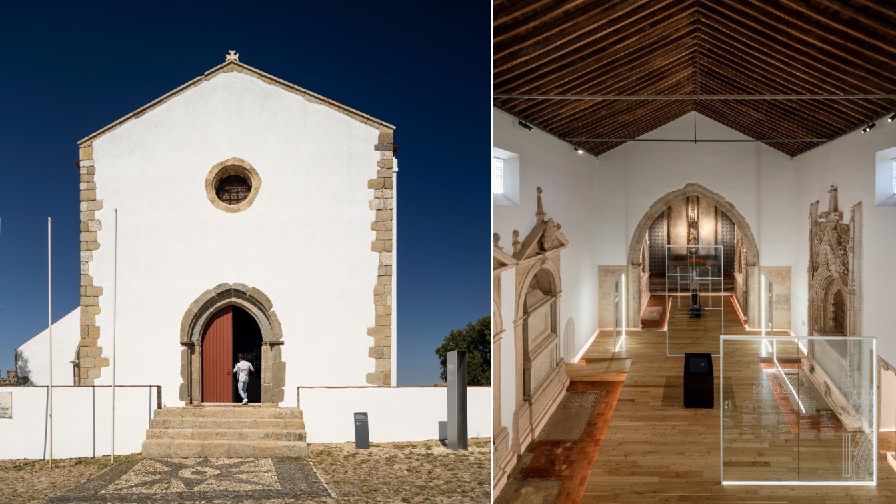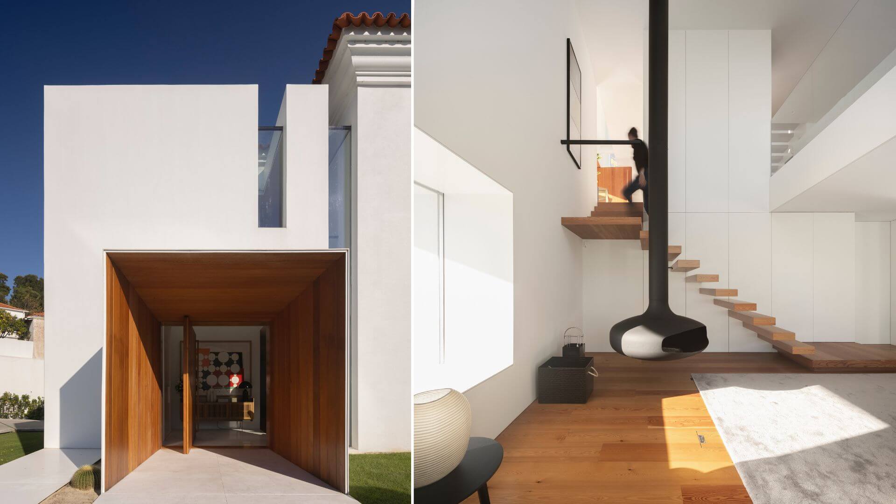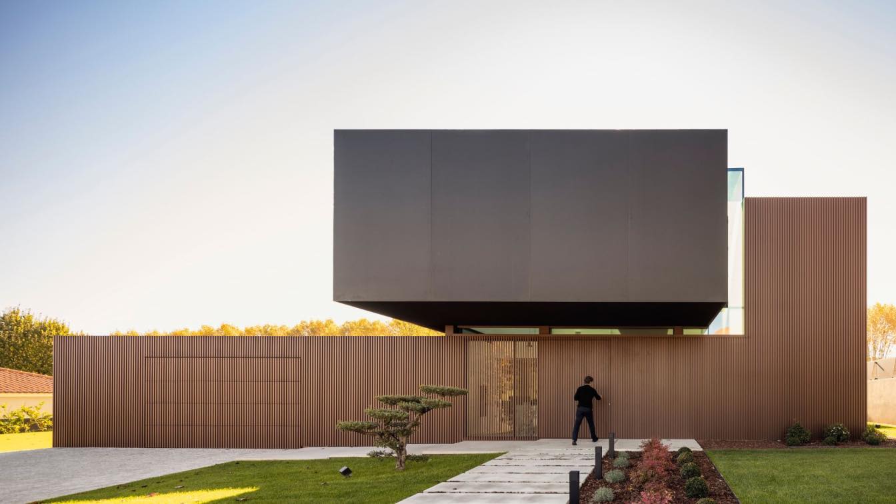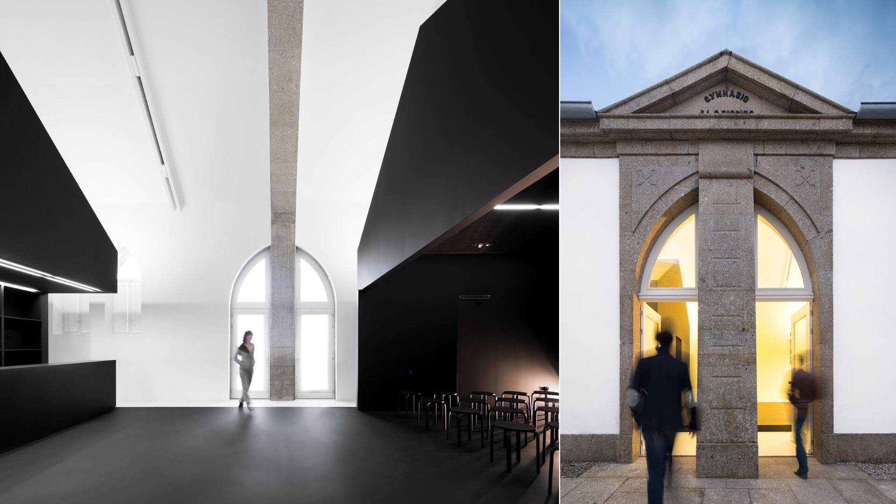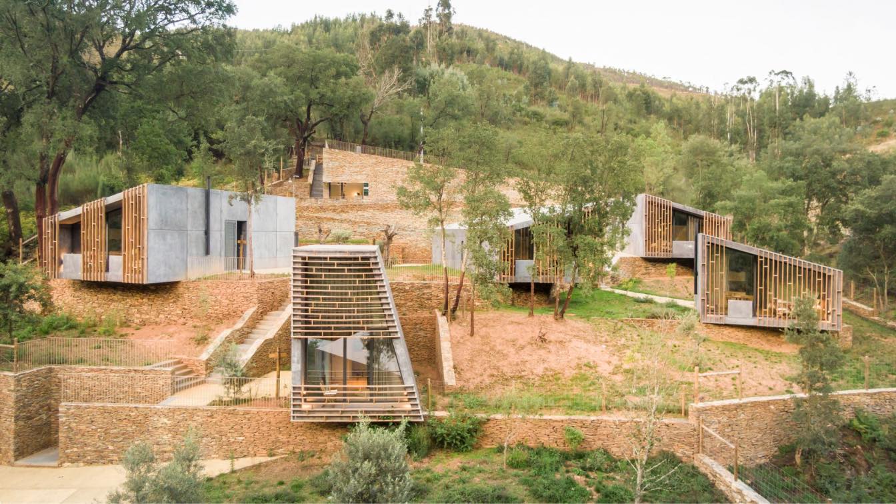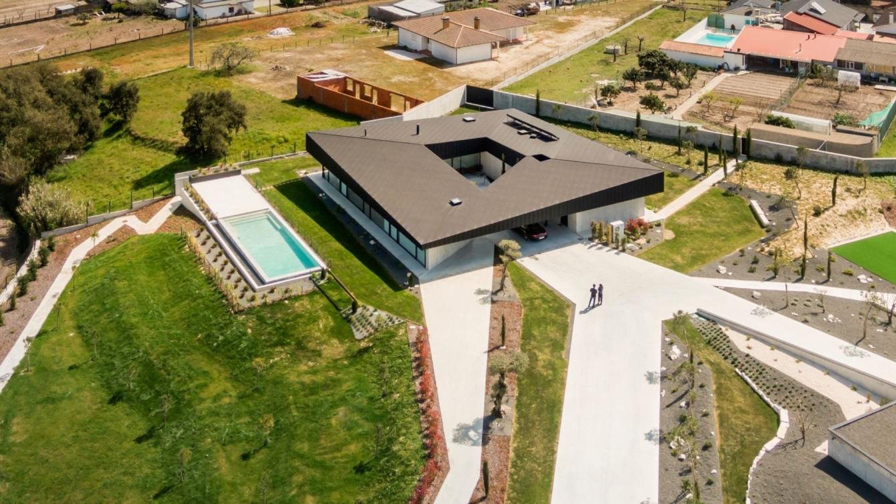The name “Casa Libre” is the choice of the owners who worked with our team and who shared their dreams and desires for their permanent home. And why this name for the house? The “house” as a home, around a cosy patio and “Libre” for its transparency, lightness and space of freedom, both architecturally and in actual living.
Project name
Casa Libre (Libre House)
Architecture firm
Mário Martins Atelier
Photography
Fernando Guerra | FG+SG Photography
Principal architect
Mário Martins
Design team
Tiago Martins; Sónia Fialho; André Coutinho; Hugo Correia; Mariana Franco; Susana Jóia
Structural engineer
Raiz Engenharia
Landscape
HB-Hipolito Bettencourt-Arquitectura Paisagista, Lda.
Construction
Ilha & Ilha lda.
Typology
Residential › House, Single Family House
Nestled in the Pacific Palisades foothills, the Tramonto Residence is a contemporary single-family home which integrates the natural beauty of an adjacent state park. The placement of the home captures vistas overlooking the canyon, the surrounding Santa Monica Mountains, and the California coastline meeting the Pacific Ocean.
Project name
Tramonto Residence
Architecture firm
ShubinDonaldson
Location
Pacific Palisades, Los Angeles, California, United States
Photography
Fernando Guerra | FG+SG Photography
Principal architect
Russell Shubin, Robin Donaldson
Design team
Bradford Kelley (Senior Design Manager),
Collaborators
Acoustical: Newson Brown Acoustics LLC. Audiovisual: Audio Command Systems. Woodwork: Miller Woodworking
Interior design
Magni Kalman Design
Civil engineer
Fuscoe Engineering
Structural engineer
John Labib & Associates
Environmental & MEP
Vision Mechanical Services
Landscape
HBE Landscape Architects, Calvin Abe
Lighting
HLB Lighting Design
Construction
Winters-Schram Associates
Material
Concrete, wood, steel, glass
Client
Stonemark Construction Management
Typology
Residential › House
The museography and exhibition architecture project of the Panteão dos Almeida, in the Church of Santa Maria do Castelo in Abrantes, Portugal, aims the adaptation and interior requalification of an old church (a historic building in the city of Abrantes, built in 1215 by D. Afonso II, being later, in 1433, rebuilt by D. Diogo Fernandes de Almeida,...
Project name
Panteão dos Almeida
Architecture firm
Spaceworkers
Location
Abrantes, Portugal
Photography
Fernando Guerra | FG+SG
The rehabilitation of this villa calls for various dimensions of dreams, both in the enjoyment of the interior and in the contemplation of the panoramic horizon. The contemporary language and materials, especially the volumes of white lacquered plates and large glass spans, clearly marked the enlargement, differentiated from the original house.
Architecture firm
VISIOARQ Arquitectos
Location
Coimbra, Portugal
Photography
Fernando Guerra | FG+SG
Principal architect
Vicente Gouveia, Pedro Afonso, Nuno Poiarez
Typology
Residential › House
Light, intimacy, balance and contemplation of the outdoor spaces are some of RCR House striking features - a haven located in a residential area of Anadia, in central Portugal.
Architecture firm
VISIOARQ Arquitectos
Location
Anadia, Portugal
Photography
Fernando Guerra | FG+SG
Principal architect
Vicente Gouveia, Pedro Afonso, Nuno Poiarez
Material
Concrete, Glass, Steel, Wood
Typology
Residential › House
Preserve the identity of the site and the characteristics of the building in question gave us the motto for intervention. The proposed space appears as a "house inside a house". A massive volume landed into the existing space replicating the geometry of the shape.
Project name
Information Center of the Romanesque (Centro Informação do Românico)
Architecture firm
Spaceworkers®
Location
Paredes, Portugal
Photography
Fernando Guerra | FG+SG
Principal architect
Henrique Marques, Rui Dinis
Design team
Rui Rodrigues, Sérgio Rocha, Rui Miguel
Structural engineer
Simetria Vertical, Lda
Typology
Cultural Architecture › Information Center
Considering the roughness and the remoteness of this plot it would be difficult (and extremely expensive) to assemble construction yards for a traditional building. Thus, in this case, resorting to prefabricated structures was not just a choice, but the only efficient option we had to simplify the building process within such conditions.
Project name
Paradinha 11 Cabins in the Woods
Architecture firm
SUMMARY
Location
Aldeia da Paradinha, Alvarenga – Arouca [Coord: 40°56'03.8"N 8°10'22.0"W]
Photography
Fernando Guerra | FG + SG
Principal architect
Samuel Gonçalves
Design team
Samuel Gonçalves, João Meira, Inês Vieira Rodrigues, Stelios Polyviou
Collaborators
Farcimar, Soluções em Pré-Fabricados de Betão (Prefabrication And Assembly)
Structural engineer
FTS Technical Solutions
Environmental & MEP
ARproj (Electricity And Communications)
Material
Wood, Concrete, Stone, Glass
Typology
Hospitality › Hotel, Tourist facilities; BnB
I get in the car, turn the keys, listen to the noisy symphony coming from the engine and hit the road to reach my house in the town of Amieira, next to Marinha Grande, land of glass and the mold industry in Portugal.
Project name
Marinha-Grande House - Casa Marinha Grande
Architecture firm
Contaminar Arquitectos
Location
Amieira, Marinha-Grande, Portugal
Photography
Fernando Guerra | FG + SG
Principal architect
Joel Esperança, Rúben Vaz, Eurico Sousa, Joaquim Duarte
Collaborators
Filipa Pimpão, Ana Carolina, Sara Fernandes. Channeling: Gamiclima
Interior design
Espaço Libris - Leiria
Structural engineer
Grupo Sosoares
Construction
J.A.F. Gameiro
Material
Concrete, Glass, Steel
Typology
Residential › House

