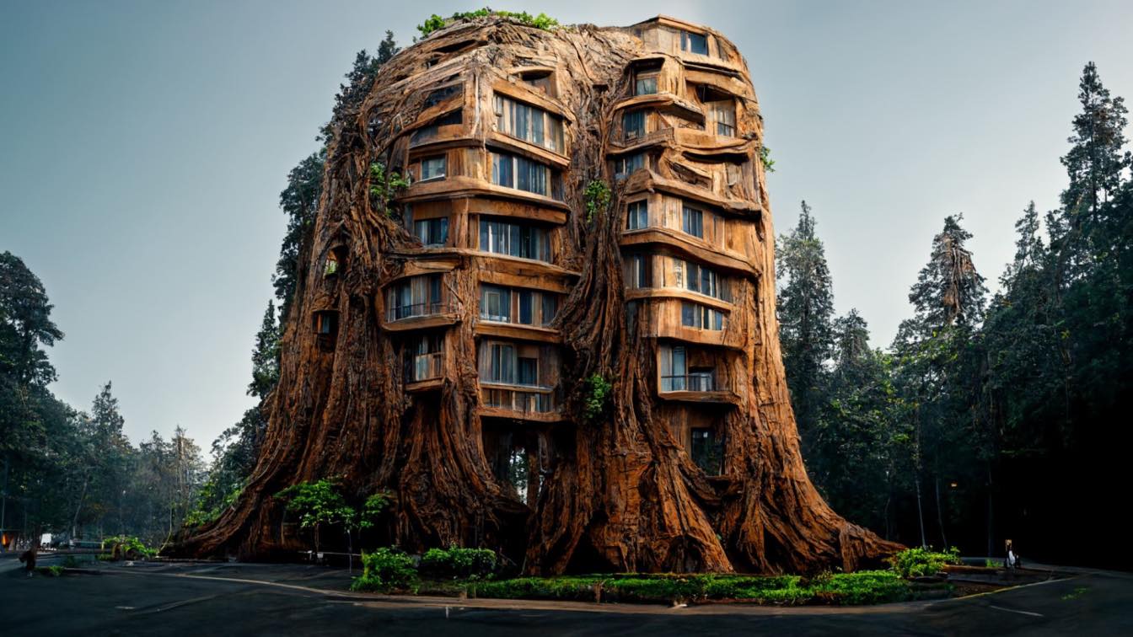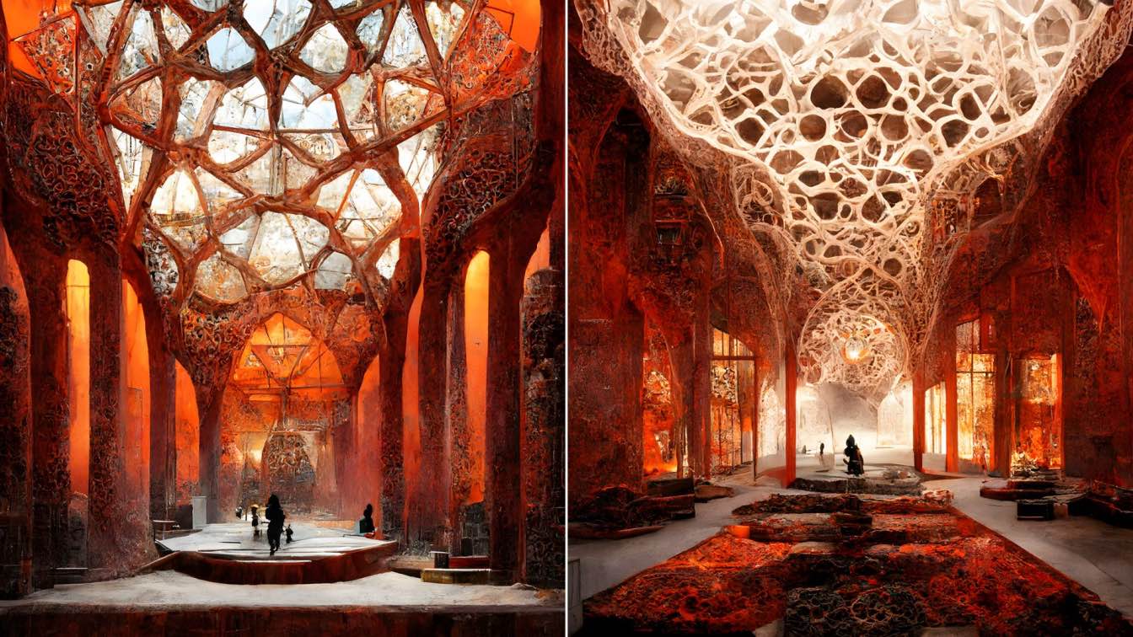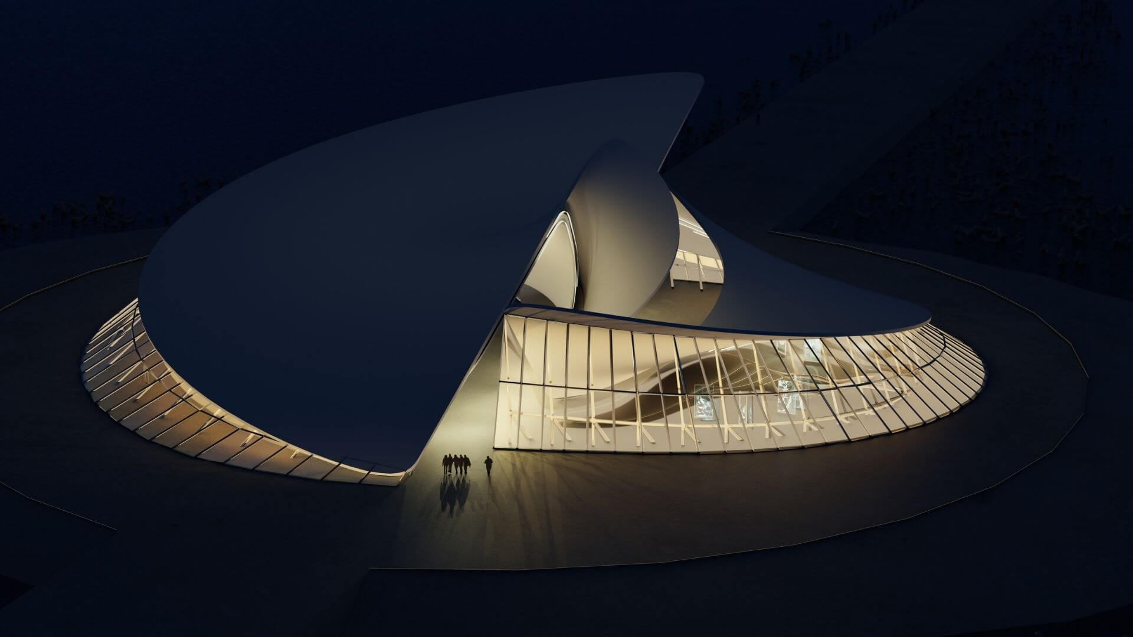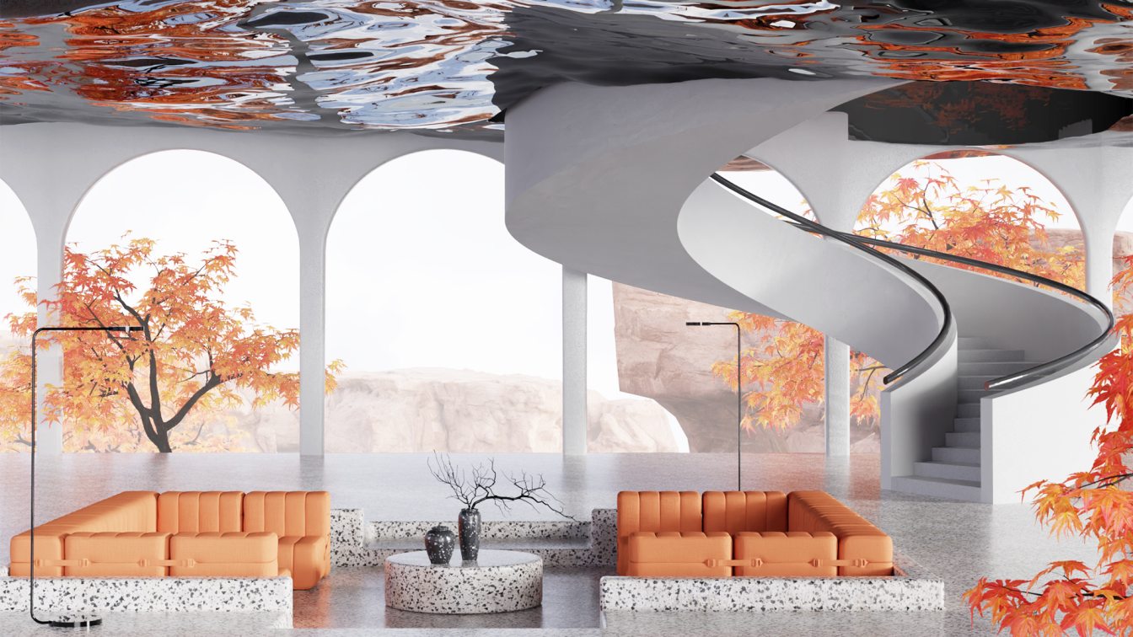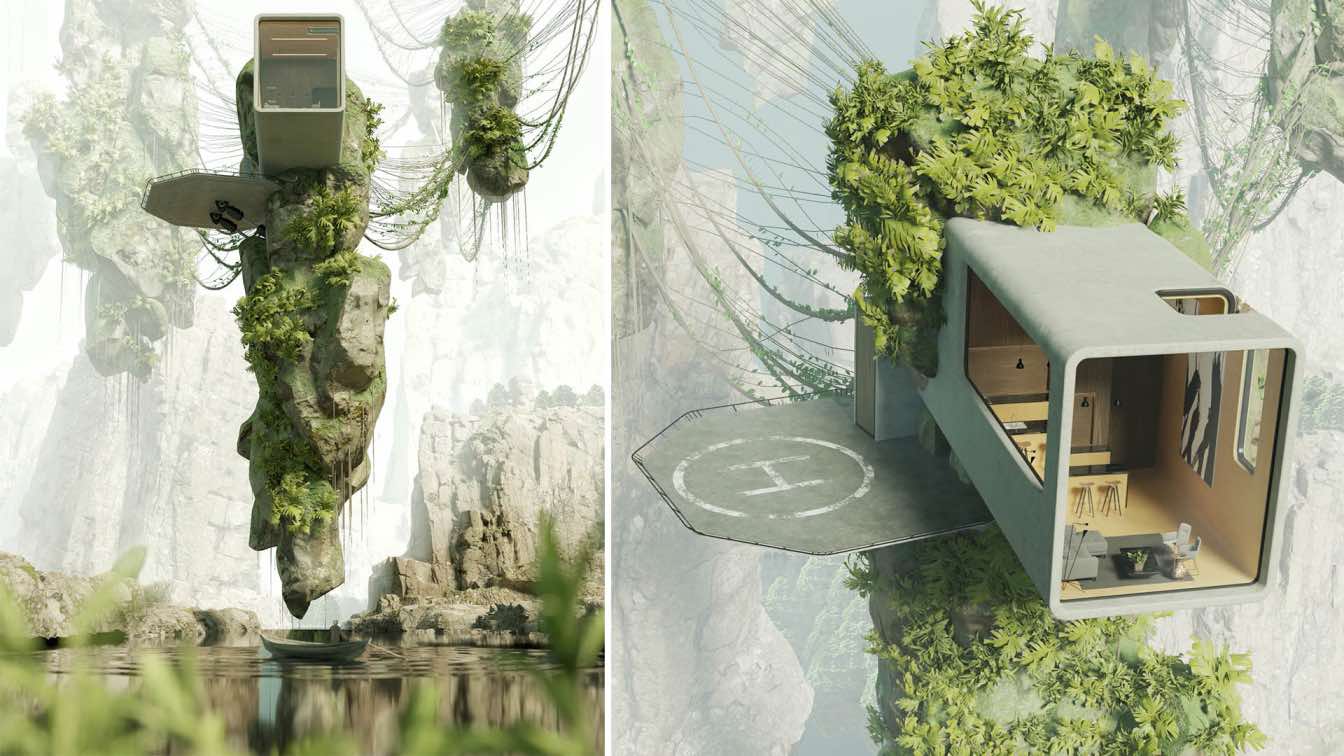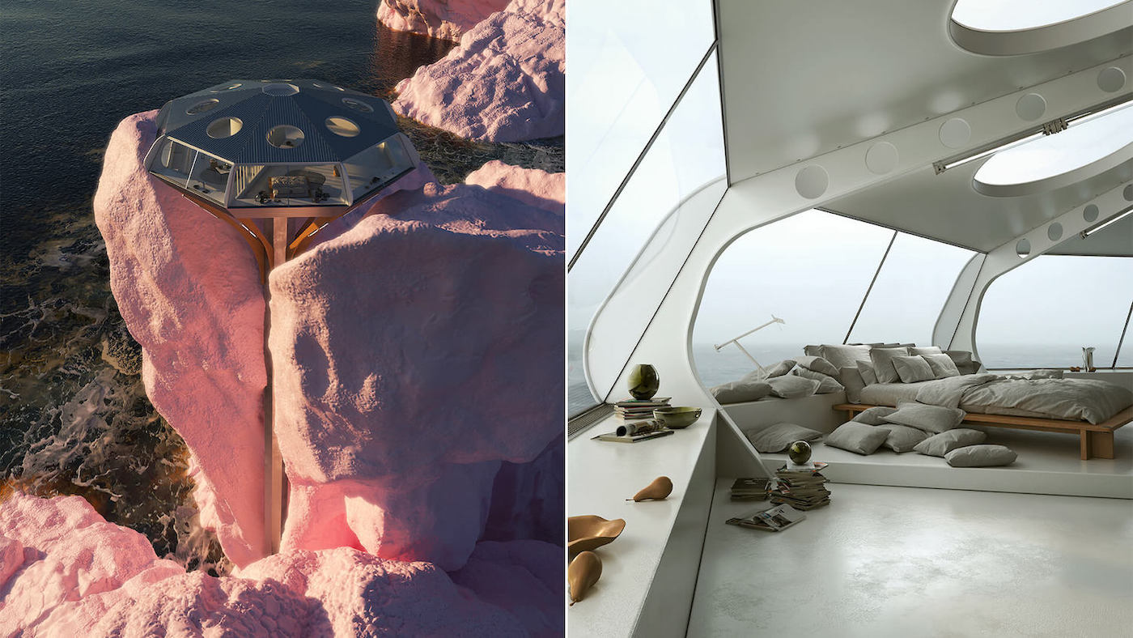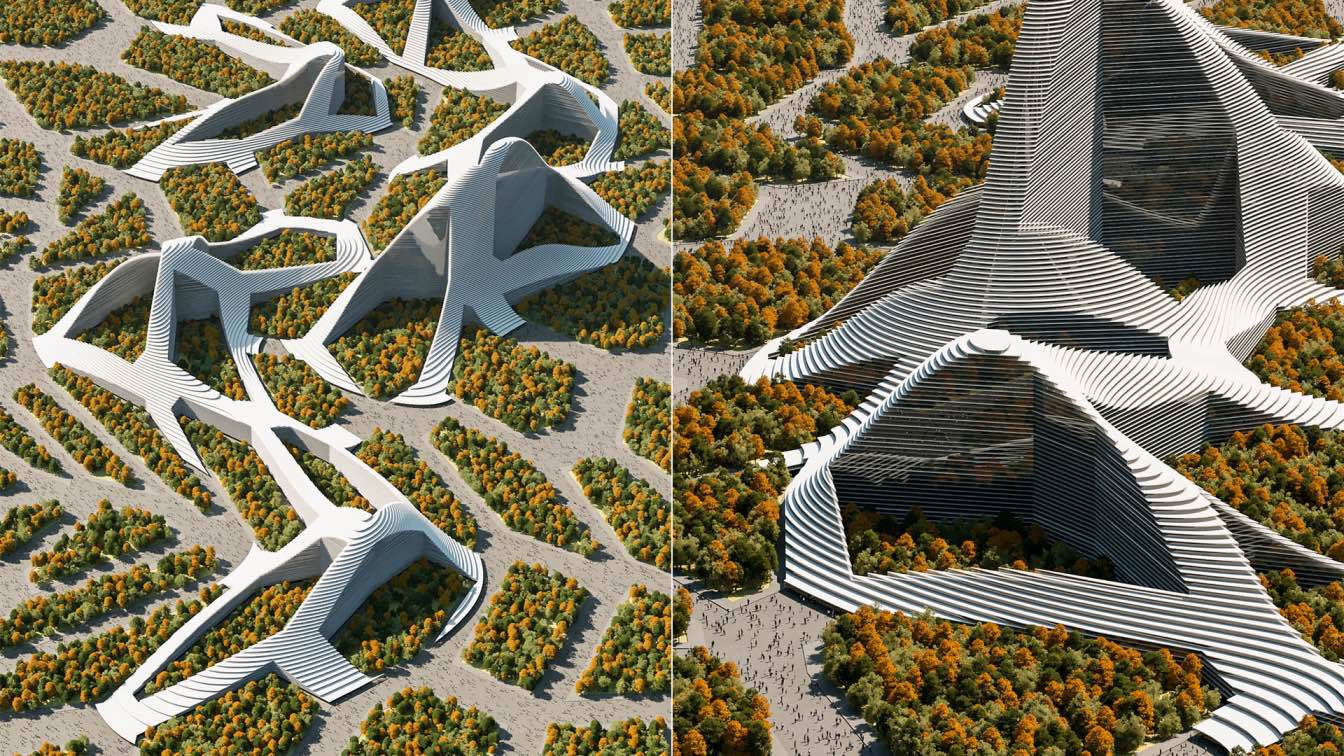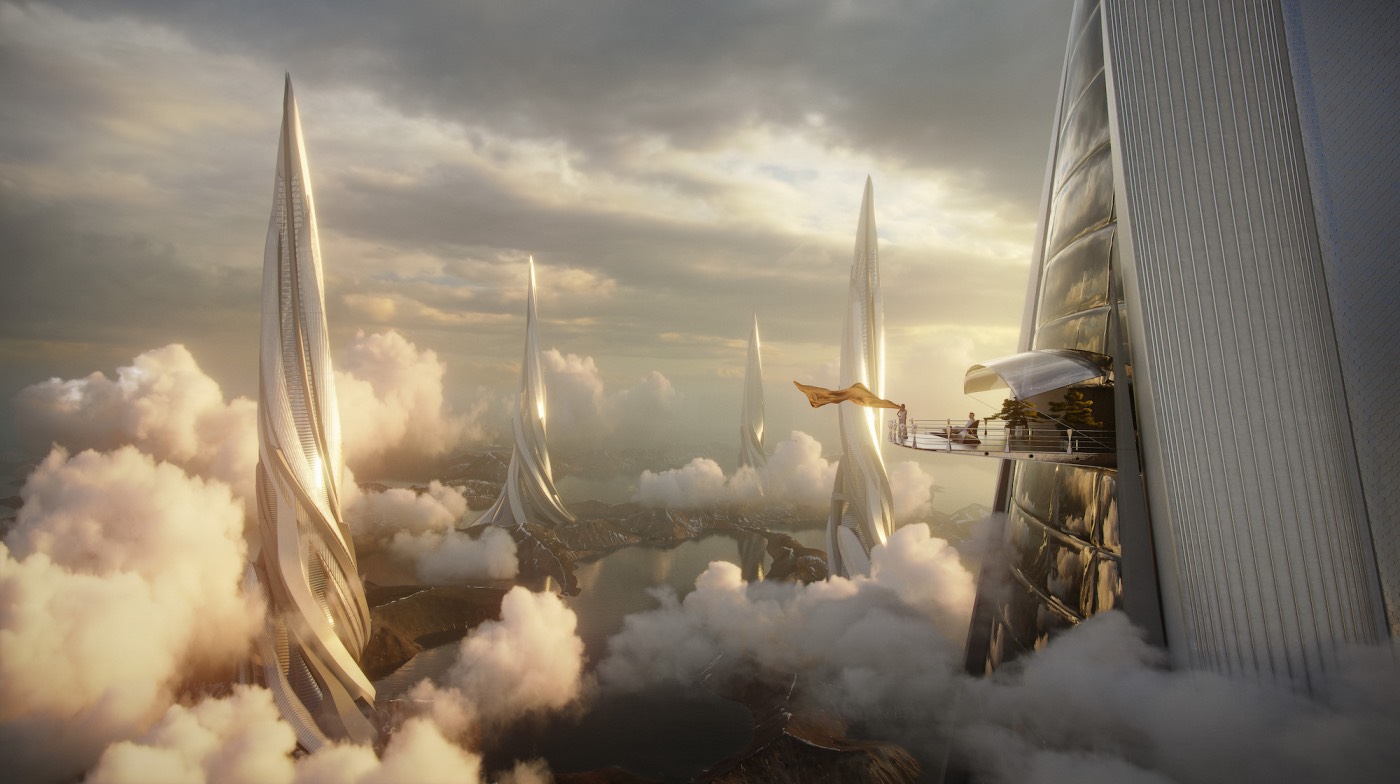Manas Bhatia, an Architect and computational designer from India, has been using the potential of the artificial intelligence (AI) tool Midjourney to create surreal architectural concepts. In this project, he imagines a surreal future that has ‘symbiotic’ architectural apartment towers that look like giant hollow redwood trees.
Project name
Symbiotic Architecture
Architecture firm
Manas Bhatia
Tools used
Midjourney AI, Adobe Photoshop
Principal architect
Manas Bhatia
Visualization
Manas Bhatia
Typology
Residential › Apartment
The revolutionary artificial intelligence invites us to rethink academia, arts, computer science, medicine, economics, cybersecurity, among others. The internet boom broke barriers decades ago with the search for information, the big difference with today is that Ai creates it for you.
Project name
Ai Adoration Sanctuary
Architecture firm
Kevin Abanto
Tools used
Midjourney, Adobe Photoshop
Principal architect
Kevin Abanto
Visualization
Kevin Abanto
Typology
Future Architecture
The Pavillion of light is a conceptual architectural project which highlights the use of light in architectural space design and modeling. The design is minimal and fluid and it does let light play the protagonist by letting it fill up the space and create a dramatic role in signifying the space.
Project name
Pavillion of Light
Architecture firm
Envisarch
Tools used
Blender, Adobe Photoshop
Principal architect
Rohit Dhote
Typology
Cultural Architecture › Pavilion
The project is an abstract amalgamation of nature and human habitat. The scene explores the intimate relationship humans have with nature.
The scene aims to highlight how induction of features imitating nature can hugely impact spaces visually and aesthetically. It also portrays the huge impact organic forms can have on us.
Project name
Under The Sea-Ling
Architecture firm
Rohit Dhote
Tools used
Autodesk 3ds Max, Blender, Adobe Photoshop
Principal architect
Rohit Dhote
Visualization
Rohit Dhote
Typology
Conceptual Interior Design
The concept for this visualization project was heavily inspired by the movie "Avatar". The idea of the project was to incorporate architectural design into a fictional setting. The abstract thought behind this archviz project is to explore the possibilities of human habitat in the future.
Project name
Nestled in Pandora
Architecture firm
Rohit Dhote
Location
Pandora (Fictional)
Principal architect
Rohit Dhote
Visualization
Rohit Dhote
Typology
Future Architecture
Anthony Authié, founder of Zyva studio and Charlottz Taylor, founder of Maison de Sable presents their second collaboration, « Neo-Chemosphere », a dreamlike project homage to John Lautner who design in 1960 a crazy alien spaceship house in Los Angeles.
Project name
Neo-Chemosphere
Architecture firm
Zyva studio, Maison de Sable
Location
Massif des Calanques, Marseille, France
Tools used
Autodesk 3ds Max , V-ray, Adobe Photoshop
Principal architect
Anthony Authié, Charlottz Taylor
Design team
Anthony Authié, Charlottz Taylor
Visualization
Zyva studio, Maison de Sable
Typology
Residential › House
ayri Atak Architectural Design Studio: Cities of the future - Considering the future scenarios, this concept project draws attention with its sensitivity to green and user. This project, which was designed by foreseeing that the density of vehicles on the earth will decrease thanks to the access resources of the new orders, follows a structuring pa...
Project name
Cities of the future
Architecture firm
Hayri Atak Architectural Design Studio (Haads)
Tools used
Rhinoceros 3D, Grasshopper, Autodesk 3ds Max, Corona Renderer
Principal architect
Hayri Atak
Design team
Hayri Atak, Kaan Kılıçdağ, Büşra Köksal, Kübra Türk
Visualization
Hayri Atak Architectural Design Studio
Matej Hosek: This is what I picture in my head when I dream about living in the clouds. Is it a simulation or post-apocalyptic retreat for survivors? Doesn't really matter as long as this time we will get it right. These megastructures are rooted in the earth and just like trees they sway in the wind. Reminiscent of ancient forests that are long go...
Project name
Cloud Islands
Architecture firm
Matej Hosek
Visualization
Matej Hosek
Tools used
Autodesk 3ds Max , Corona Renderer, Adobe Photoshop, KitBash3D, OpenVDB

