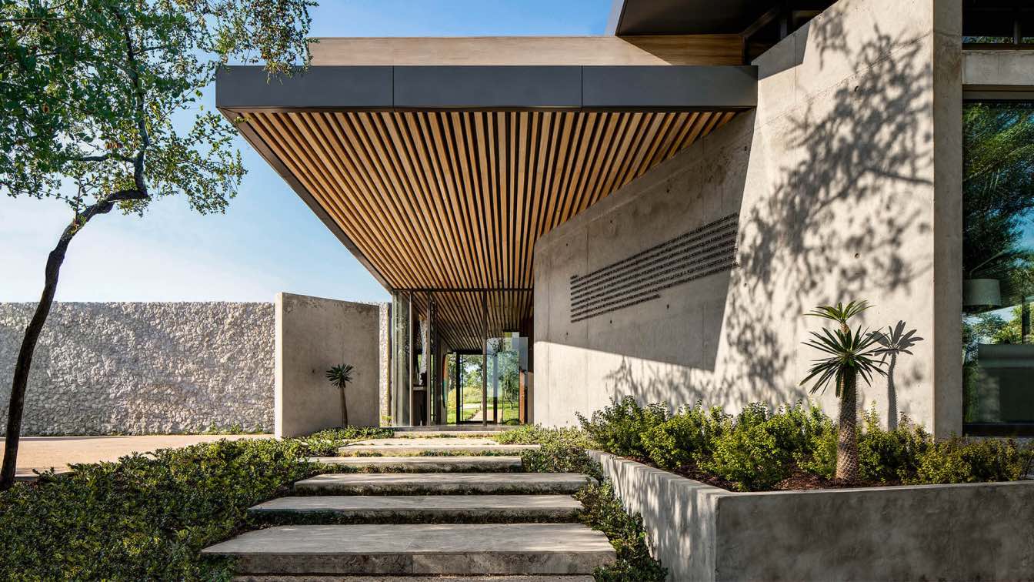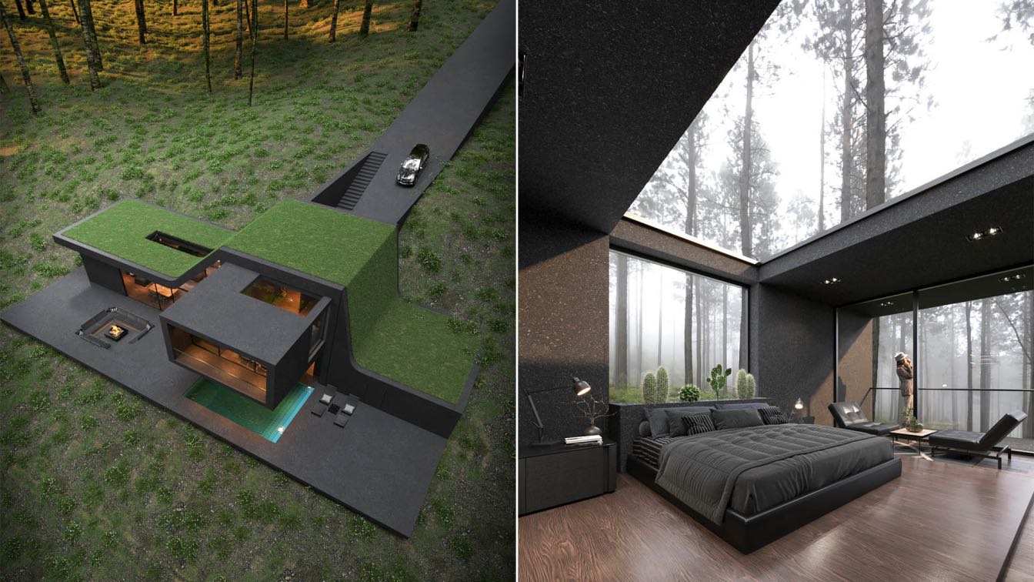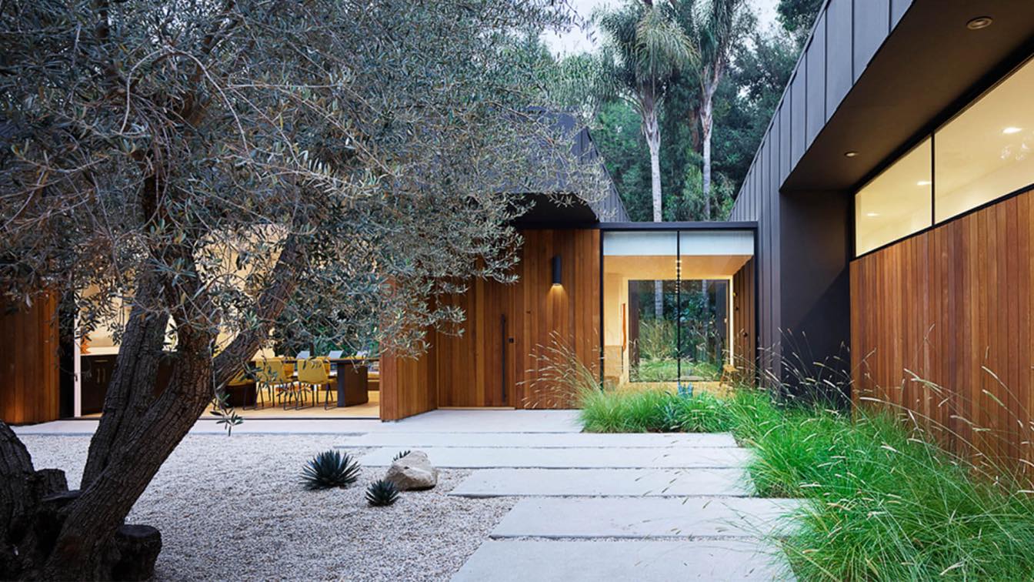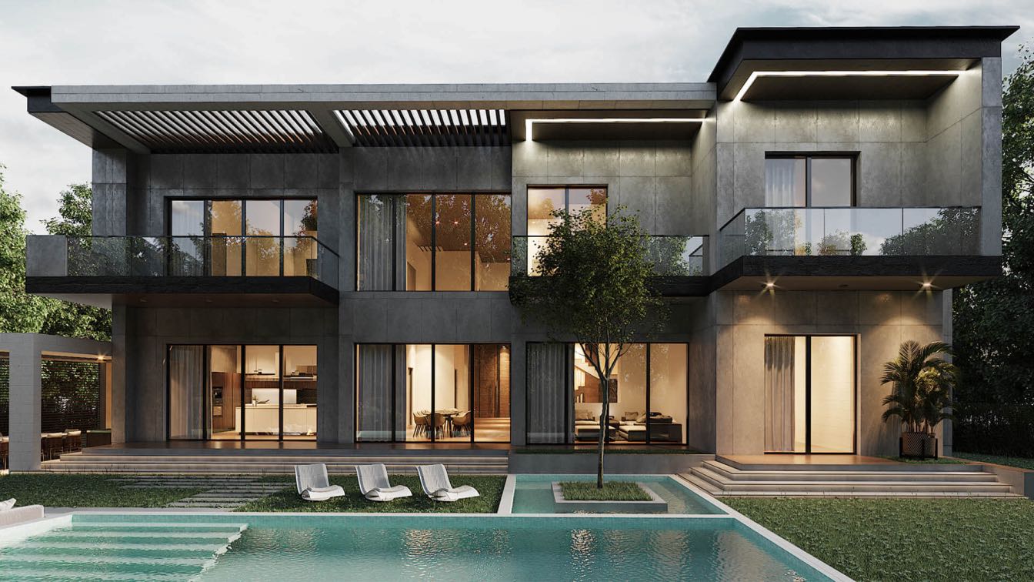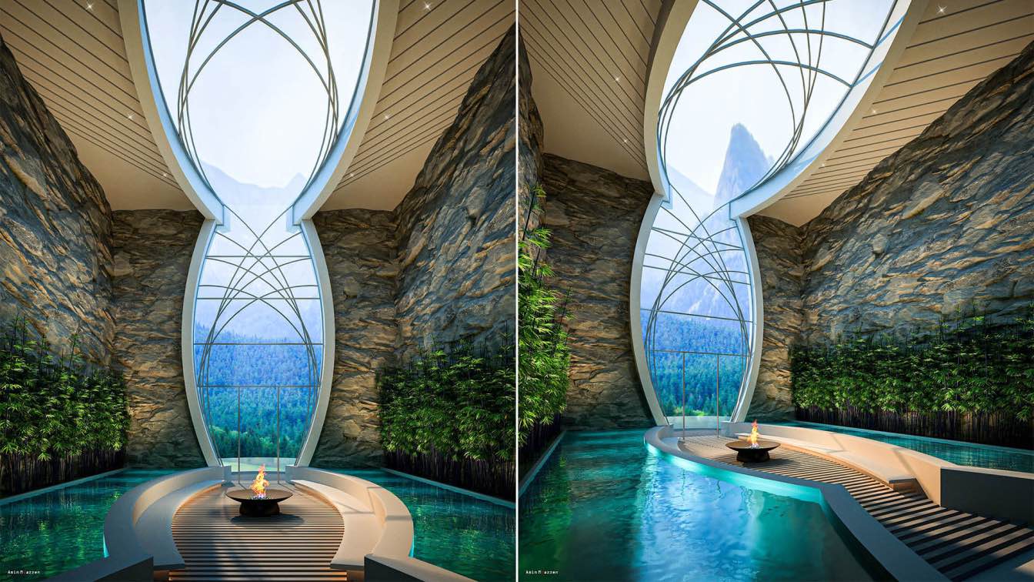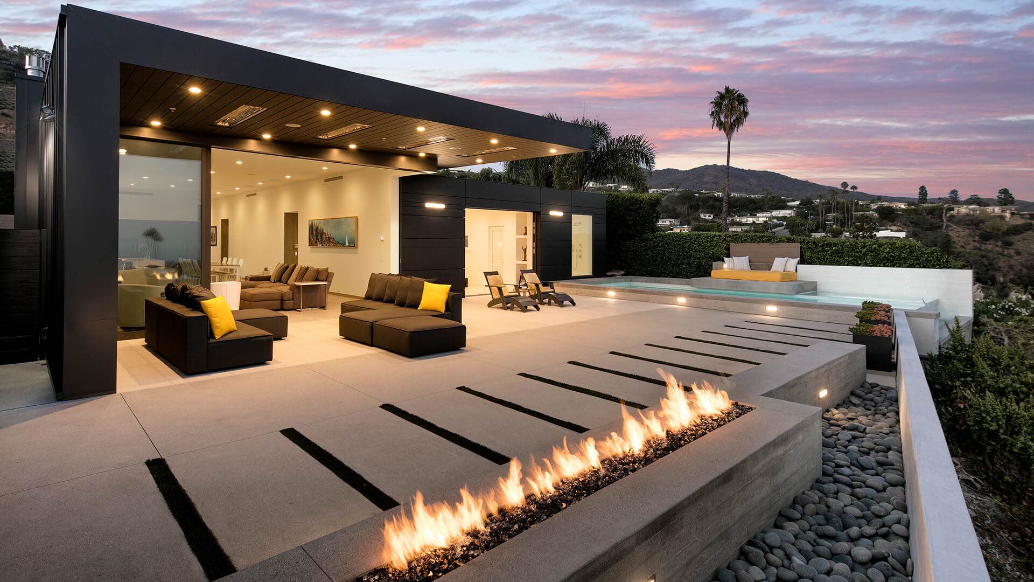ARRCC designed project, Cheetah Plains in the Sabi Sand Game Reserve in the Kruger National Park, South Africa, has been shortlisted as a finalist for the World Architecture Festival (WAF) Awards 2021.
The Iranian architect Reza Mohtashami has designed Sky Point Villa, a contemporary house for a family of three to be built in Bedford Hills, a hamlet and census-designated place in the Town of Bedford, Westchester County, New York, United States.
Project name
Sky Point Villa
Architecture firm
Mohtashami Studio
Location
Bedford Hills, New York, USA
Tools used
Autodesk 3ds Max, V-ray, Adobe Photoshop
Principal architect
Reza Mohtashami
Design team
Reza Mohtashami
Visualization
Reza Mohtashami
Typology
Residential › House
Assembledge+: Composed of three pavilions connected by a series of glass hallways, the single-story residence seeks to create a residential oasis in the heart of Los Angeles. The Western Red Cedar lined guest house/garage pavilion establishes a datum line that carves and connects the two larger volumes of the living and sleeping pavilions, comprise...
Project name
Laurel Hills Residence
Architecture firm
Assembledge+
Location
Studio City, Los Angeles, California, United States
Photography
Matthew Millman
Principal architect
David Thompson
Design team
David Thompson (Principal-in-Charge), Gregory Marin (Project Manager), Raul Aguilera (Project Architect), Can Jiang
Interior design
Susan Mitnick Design Studio
Structural engineer
CM Peck
Landscape
Fiore Landscape Design
Material
Wood, steel, concrete, glass
Typology
Residential › House
Kulthome: Introducing our next architectural project, which is located in Vahakni Residential Community, in Armenia. Private House with a land area of about 1000 ㎡. This is a two stories house which also has a basement. As for green zone it is about 750 ㎡.
Project name
Vahakni Private House
Architecture firm
Kulthome
Location
Vahakni Residential Community, Yerevan, Armenia
Tools used
AutoCAD, Autodesk 3ds Max, V-ray, ArchiCAD, Adobe Photoshop
Typology
Residential › House
Amin Moazzen: Imagine a place to reshape you for the best, an idea to get more of you,
A dream that is real! Everyone needs a place to renew themselves, a room to relax and get a new mindset to resume the journey ahead!
Project name
Redemption Hall
Architecture firm
Amin Moazzen
Tools used
Autodesk 3ds Max, V-ray, Adobe Photoshop
Principal architect
Amin Moazzen
Visualization
Amin Moazzen
Abramson Architects: With a gallery-worthy view of Santa Monica Bay, this Pacific Palisades home showcases the outside world. Bright white interior spaces are punctuated with dark exterior materials, mimicing a framed work of art. The owners are empty-nesters who were ready for a downsized home that defined the more mature pace of their current lif...
Project name
Glenhaven Residence
Architecture firm
Abramson Architects
Location
Pacific Palisades, Los Angeles, California, United States
Principal architect
David Pascu, David@abramsonarchitects.com
Construction
Stone Construction Company
Typology
Residential › House

