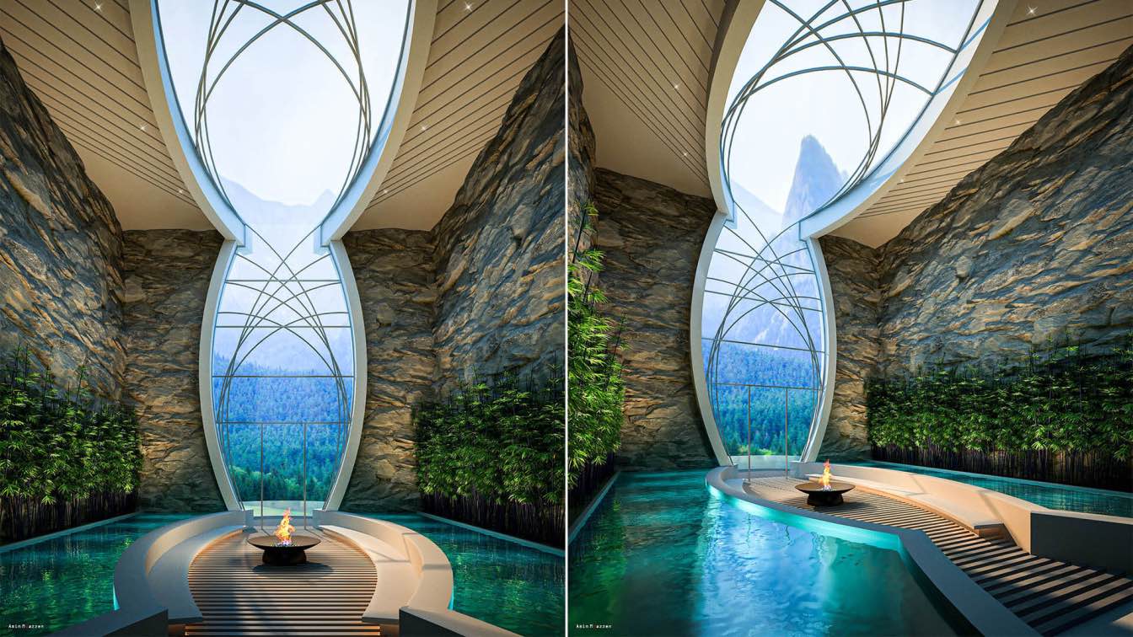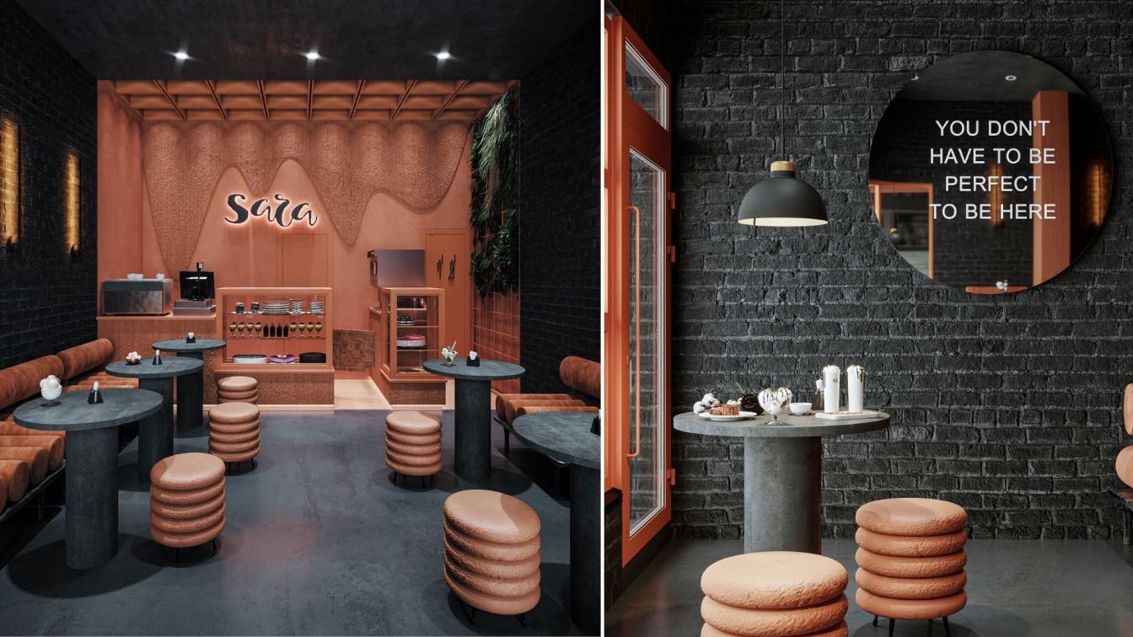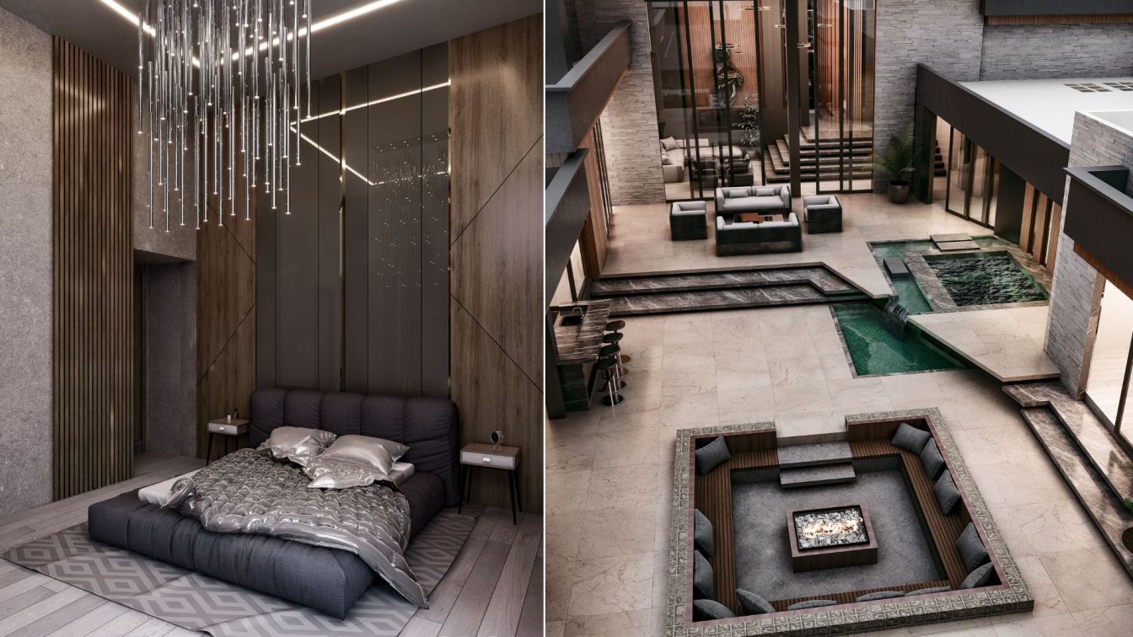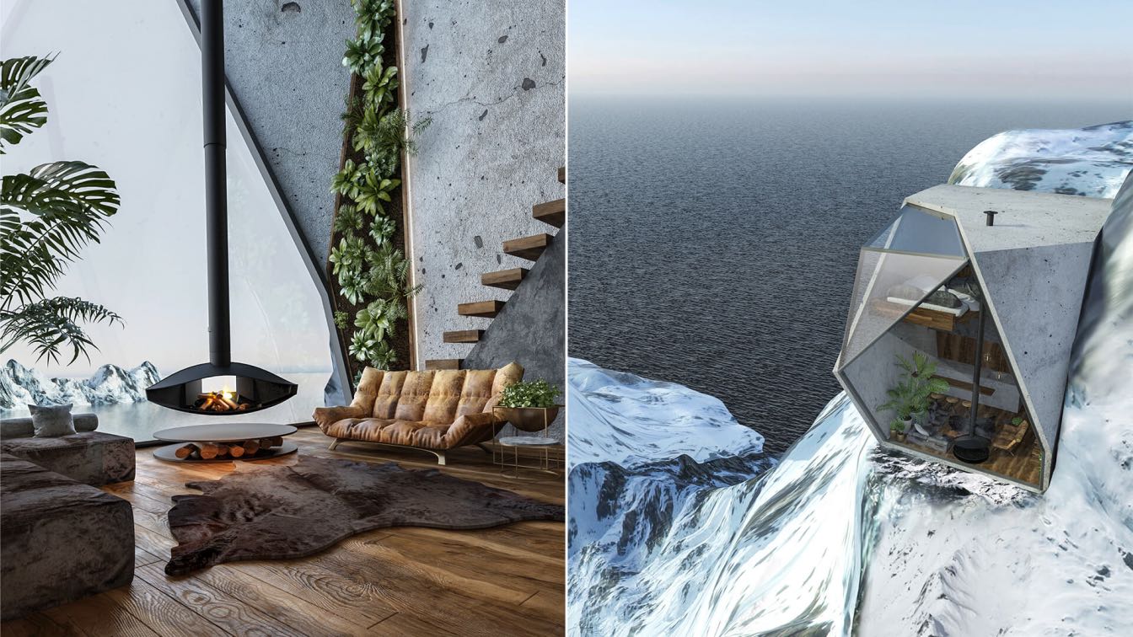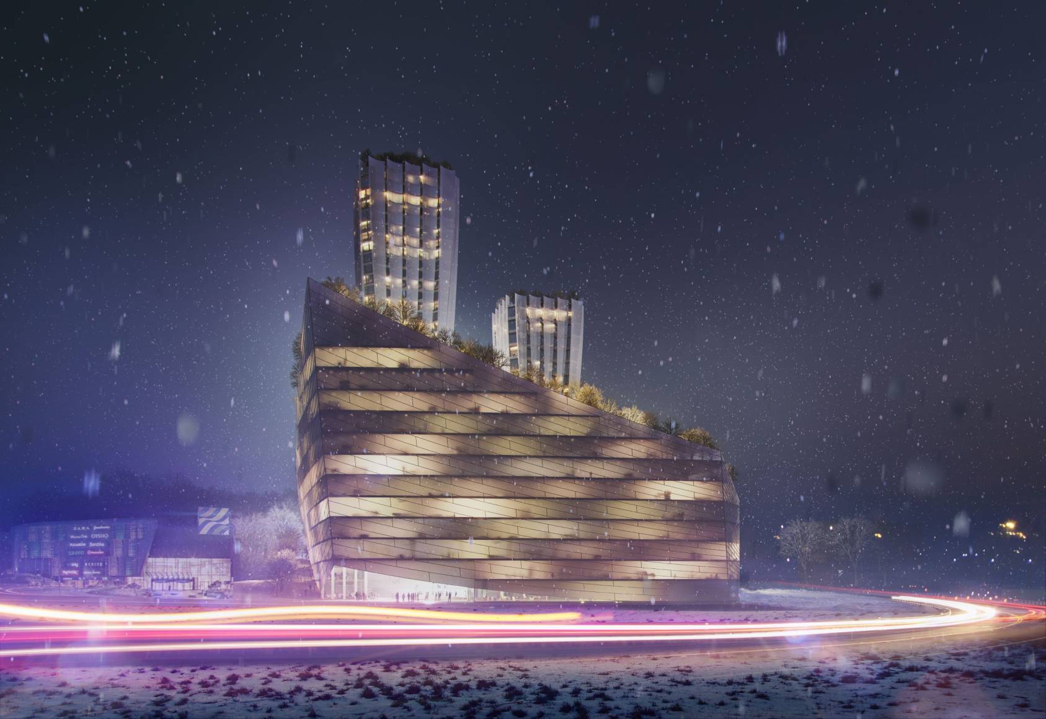Amin Moazzen: Imagine a place to reshape you for the best, an idea to get more of you,
A dream that is real! Everyone needs a place to renew themselves, a room to relax and get a new mindset to resume the journey ahead!
A place to be remembered and a joy that is endless. I'm searching for a new sense of environment in my Projects, and I hope you enjoy this .






