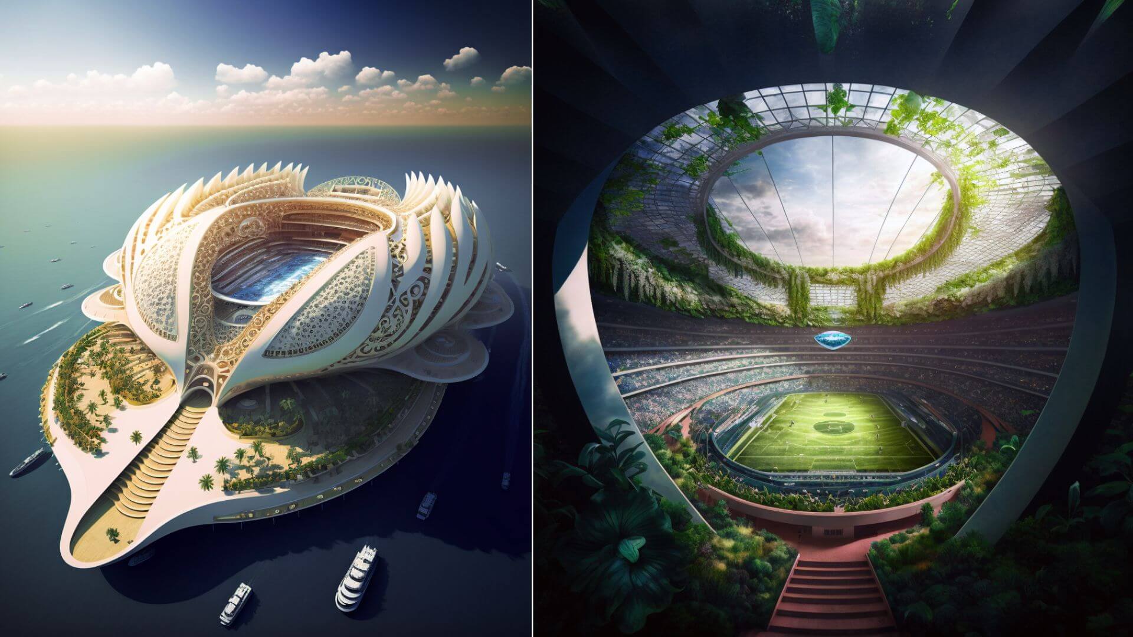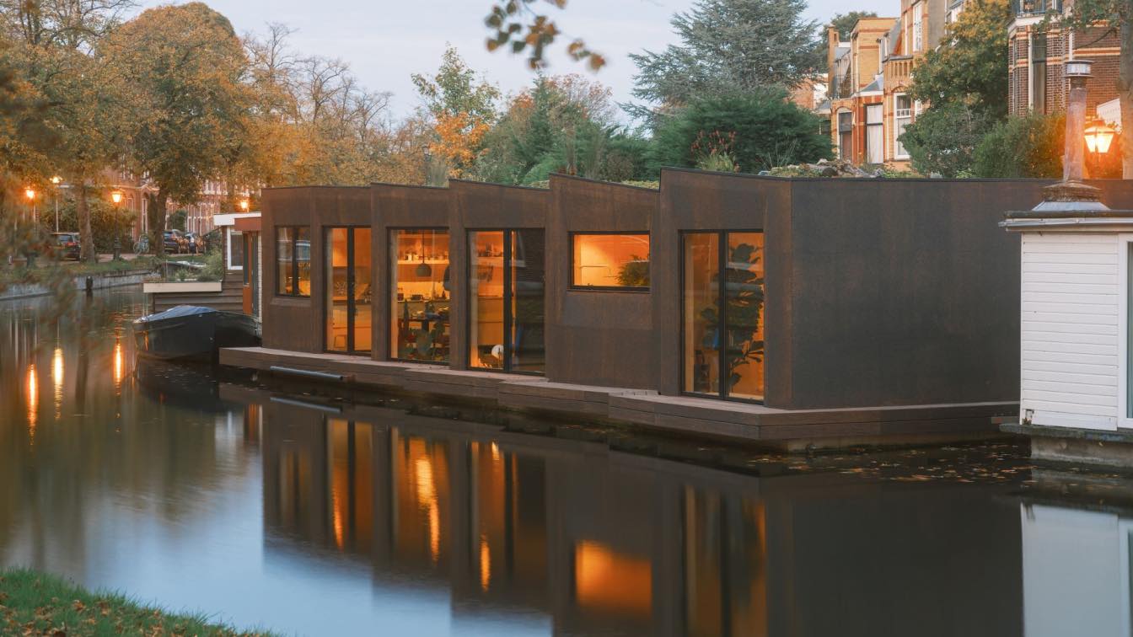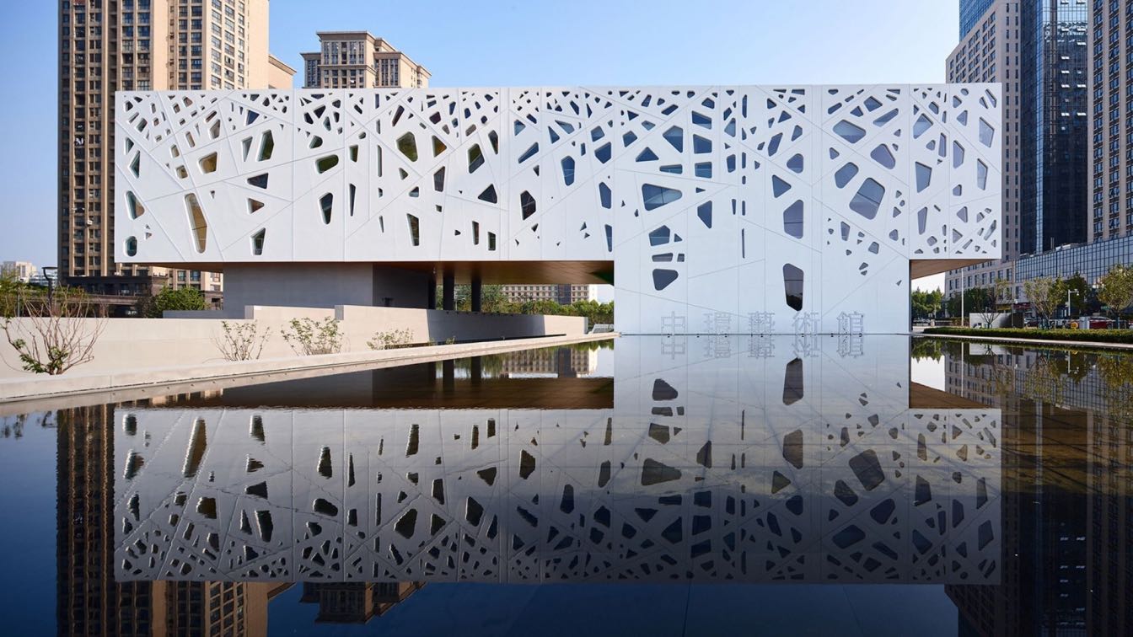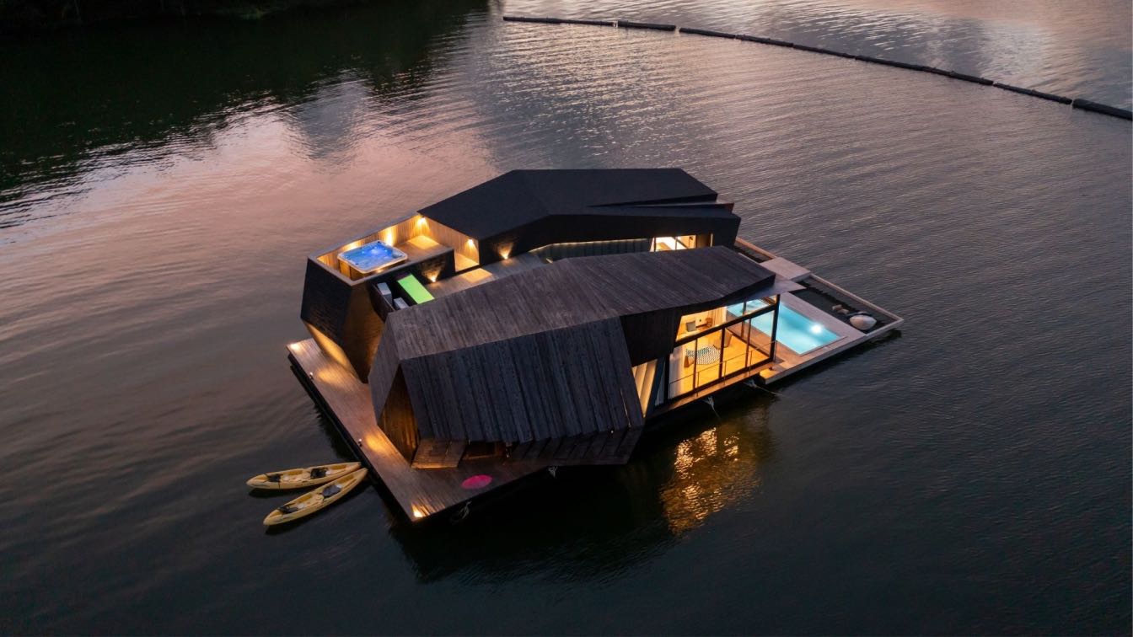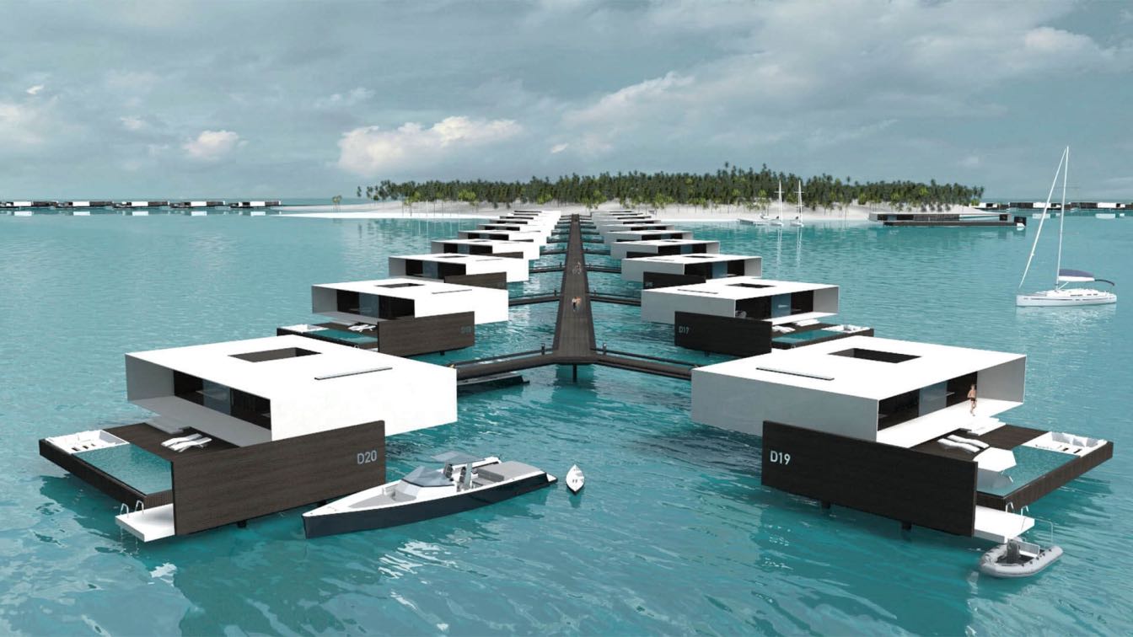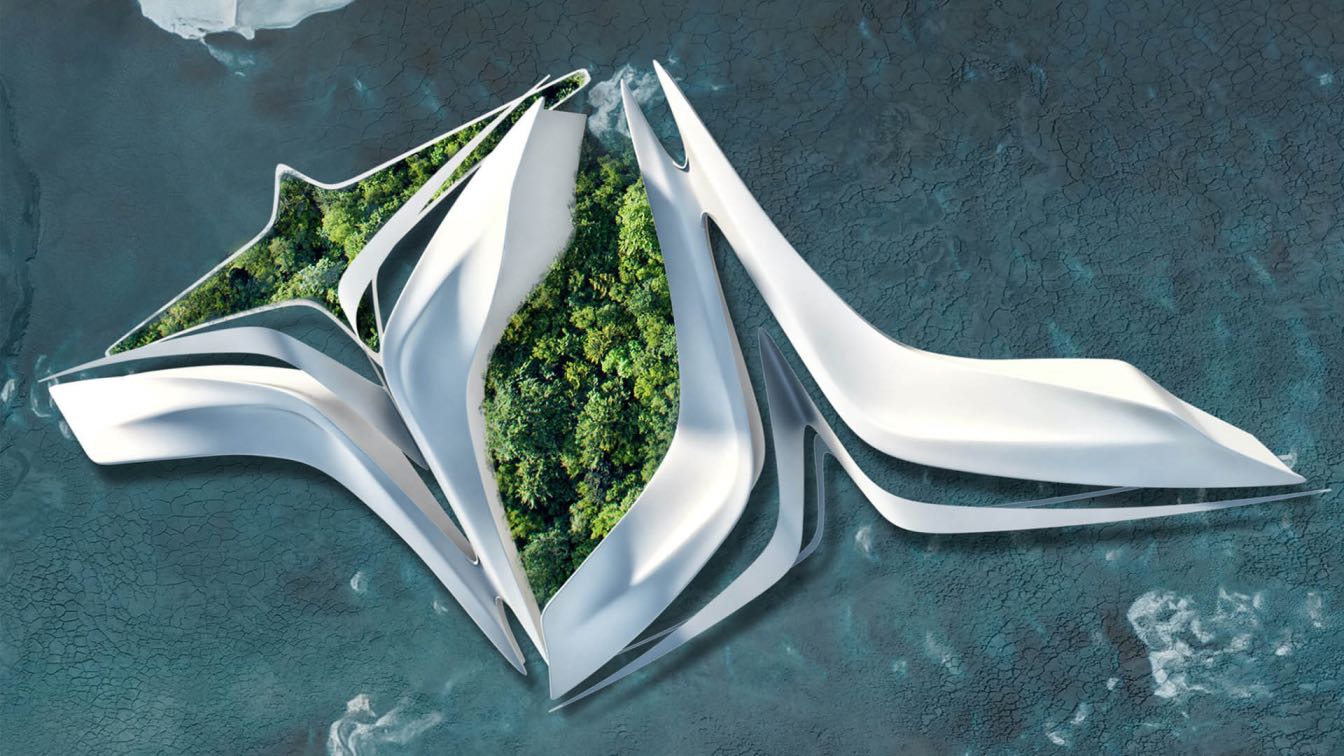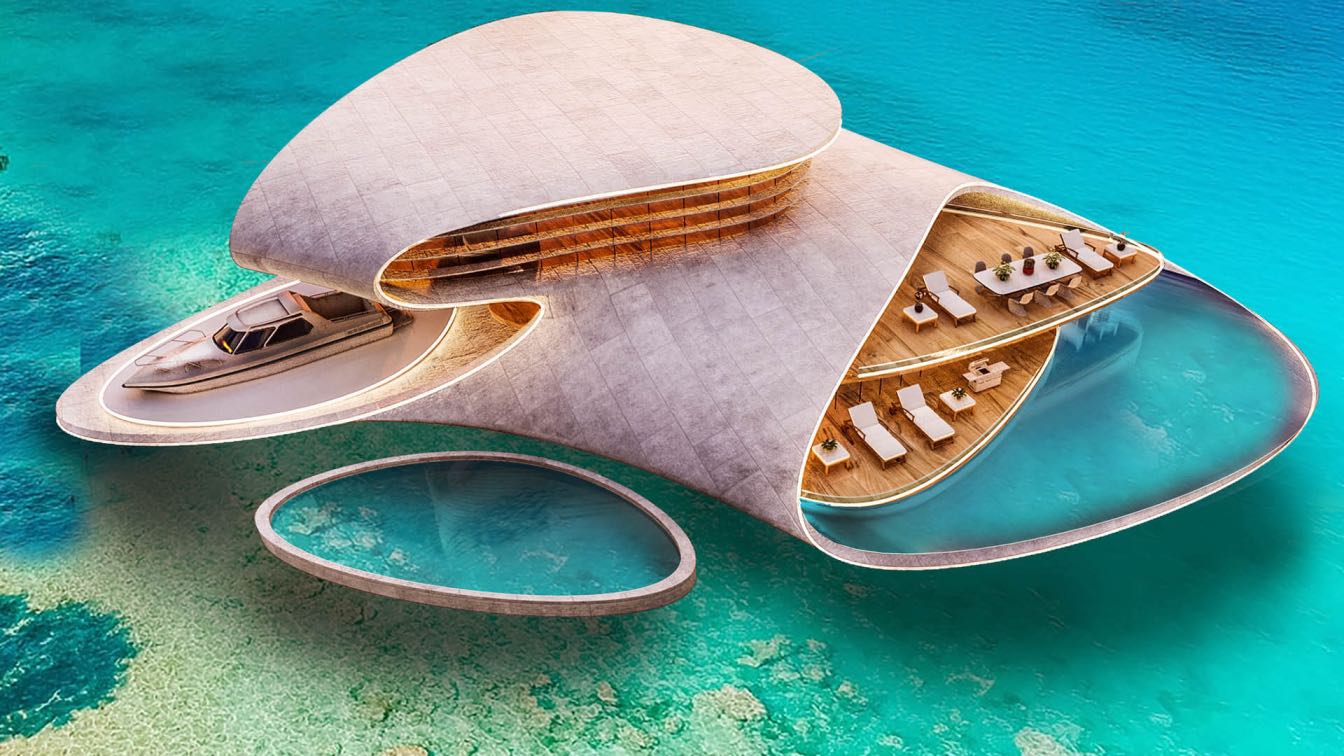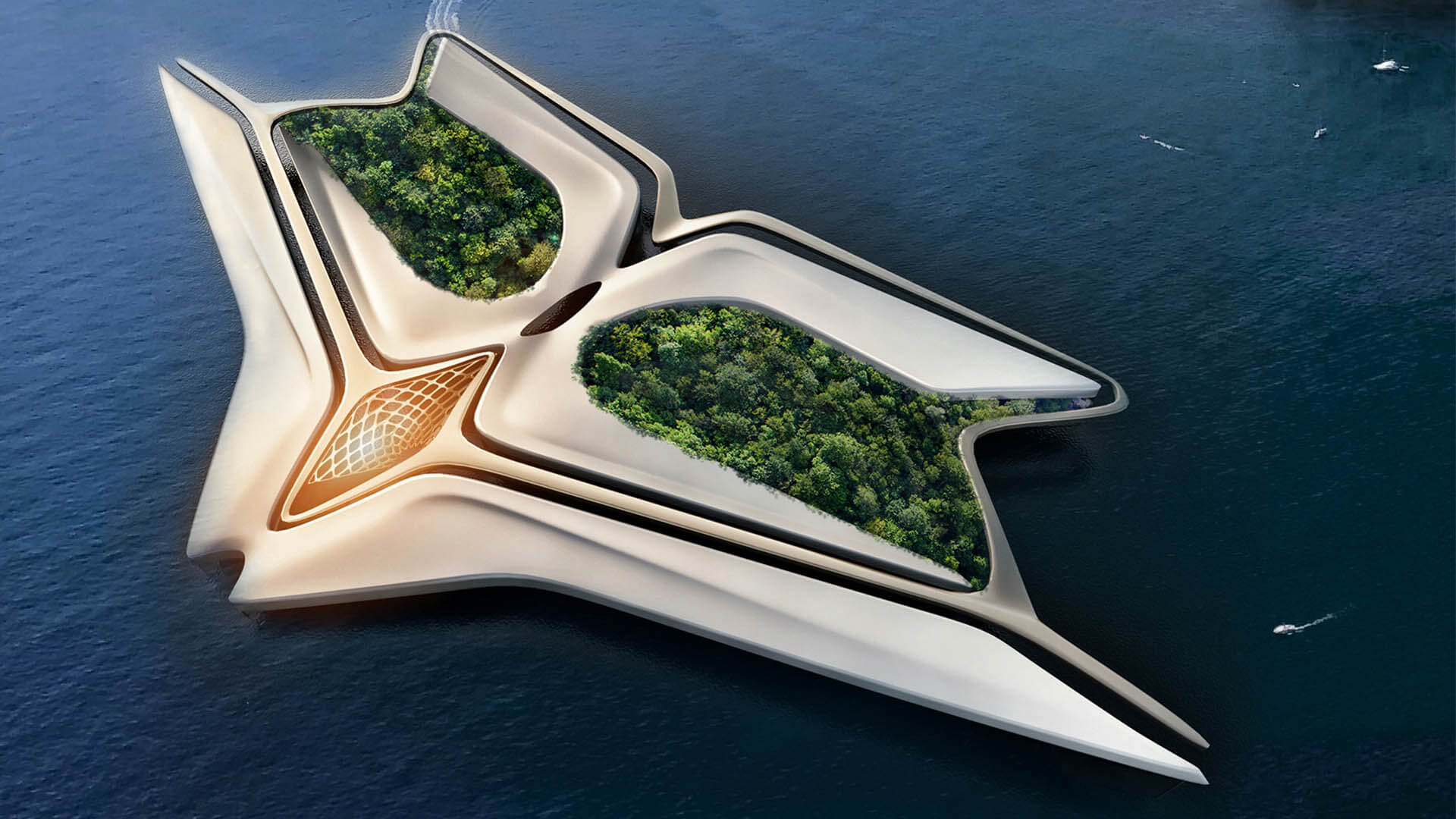These Oceaniums, true stadiums of the oceans, would be built using only biosourced and recycled materials such as solid wood, recycled aluminum, green algae and plastic waste from the 7th continent concentrated in the five oceanic gyres.
Architecture firm
Vincent Callebaut Architectures
Principal architect
Vincent Callebaut
For a private client we designed a floating home that is completely cladded in cork. The solid cork facade with the timber interior captures light and creates a wonderful tranquil experience from the inside. The outside blends subtly with the picturesque canals in the historical city centre of Leiden (NL).
Architecture firm
Studio RAP
Location
Leiden, Netherlands
Photography
Riccardo De Vecchi
Collaborators
CLT contractor: JM Concepten. CLT supplier: KLH Austria. Window frames: Metaglas. Cork supplier: Prosuber, Amorim.
Civil engineer
Studio RAP
Structural engineer
Summum Engineering
Material
Solid cork facade with the timber interior
Typology
Residential › House
A floating art gallery together with its large 'manmade nature' landscape surroundings creates an urban art utopia where art and artists meet the public. The place created by both the architecture and the landscape, is a highly welcoming and inclusive public space, where people can easily access, experience, and celebrate art while feeling inspire...
Project name
The Central Ring Gallery
Architecture firm
Studio A+
Location
Hefei City, Anhui province, China
Photography
Chen Su, Fang Chun
Principal architect
Min Wang
Design team
Min Wang, Mei Ding, Hui Li, Wenwen Zhang, Chongshuo Wang , Xin Jing, Yuwei Wei
Material
Concrete, glass, steel
Client
An Hui Central Ring Real Estate Group
Typology
Cultural › Art gallery
Pla2 project starting from the Z9 resort, has been very successful, starting with the Z9 success project and having a Passive Activity activities design, Pla 2 project is a Passive Activity + Private = Active Activity + Group planning. Design studied the context of the location. In conclusion, the raft is made. The raft is usually in the form of re...
Architecture firm
Dersyn Studio Co., Ltd.
Location
Si Sawat, Kanchanaburi, Thailand
Principal architect
Sarawoot Jansaeng-Aram
Design team
Sarawoot Jansaeng-Aram, Nitaya Mokharat, Paly Poopradit, Suchin Thongmorn, Sahraw Rahamadprasert, Jagkree Phetphosree and Satit Khotchanan
Interior design
: Nattaporn Sirisom and Thanakorn Kajornchaiya
Civil engineer
Dersyn Studio Co., Ltd.
Lighting
C&P lighting design
Construction
Ten design and Construction
Material
Shingle roof, Japanese pipe wood burn
Tools used
utoCAD, SketchUp, Adobe Photoshop, Autodesk 3ds Max, V-ray
Client
Aquasa Platwo.co.,Ltd
Typology
Hospitality › Floating Resort
The apartment complex in our plans will be located in coastal waters right on Koh Som Island, or on the similar little island in the gulf of Samui Island. The project as a whole is founded on the principles of green architecture, with extensive use of environmentally friendly materials and technologies, including autonomous sources of electric pow...
Project name
The United Islands Project
Architecture firm
The Svetozar Andreev Studio
Location
Koh Som Island, Thailand
Tools used
Autodesk 3ds Max
Principal architect
Svetozar Andreev
Design team
Svetozar Andreev
Visualization
Svetozar Andreev
Typology
Hospitality › Hotel, Apartment Complex
Miroslav Naskov / Mind Design: The Futuristic Garden is a concept design for a green community space on water. The form of the structure resonates with the interplay between soft and sharp edges.
Architecture firm
Mind Design
Location
Dubai, United Arab Emirates
Tools used
Autodesk Maya, Rhinoceros 3D, V-ray, Adobe Photoshop
Principal architect
Miroslav Naskov
Visualization
Miroslav Naskov
Typology
Garden, Park, Futuristic Building
The Syrian architecture firm Gravity Studio led by Mohanad Albasha envisioned White Shell - Melena House, a seashell-inspired floating home for Island of Dhidhdhoo in Maldives.
Project name
White shell. Melena house
Architecture firm
Gravity Studio
Location
Dhidhdhoo Island, Maldives
Tools used
Rhinoceros 3D, Lumion, Adobe Photoshop
Principal architect
Mohanad Albasha
Design team
Mohanad Albasha
Visualization
Mohanad Albasha
Typology
Residential › House
Miroslav Naskov: The project represents an architectural concept design idea for experimental Floating Green City. It is a research of experimental ways and places to live if needed. A rich variety of plant species are to be part of the development and would create a self-sufficient ecosystem.
Project name
Floating Green City
Architecture firm
Mind Design
Tools used
Autodesk Maya, Rhinoceros 3D, V-ray, Adobe Photoshop
Principal architect
Miroslav Naskov
Visualization
Miroslav Naskov
Status
Concept Design, Research and Development
Typology
Garden, Park, City

