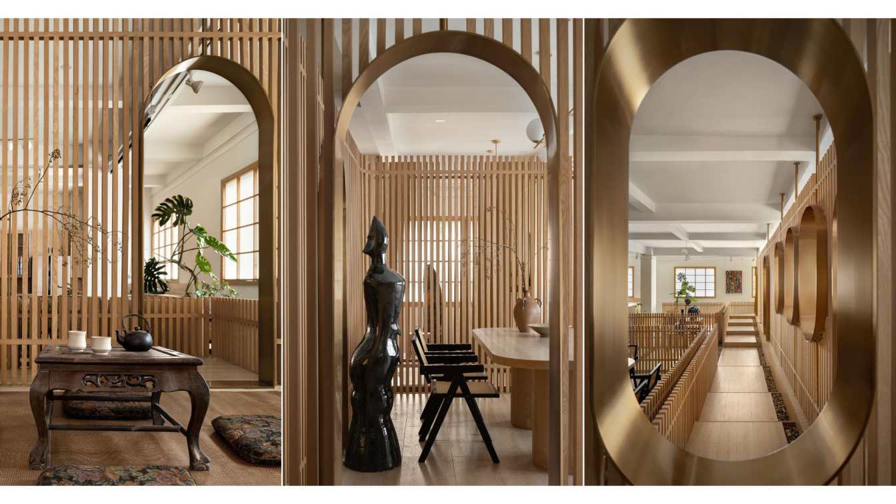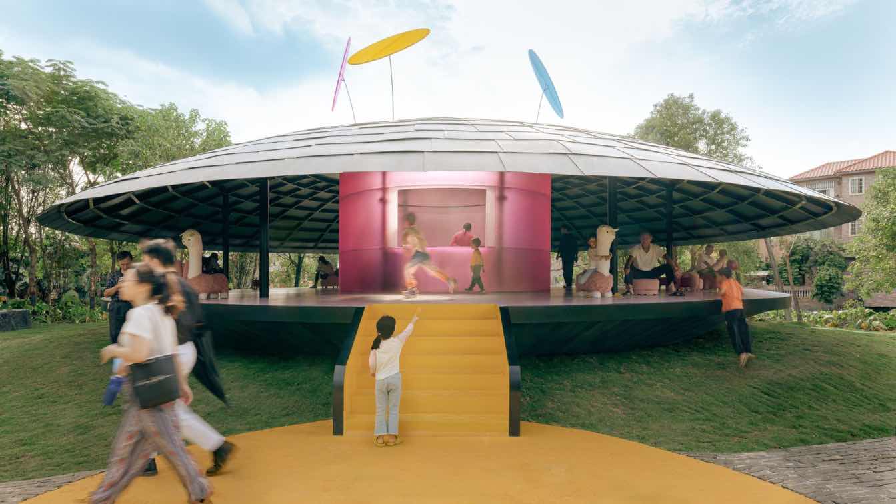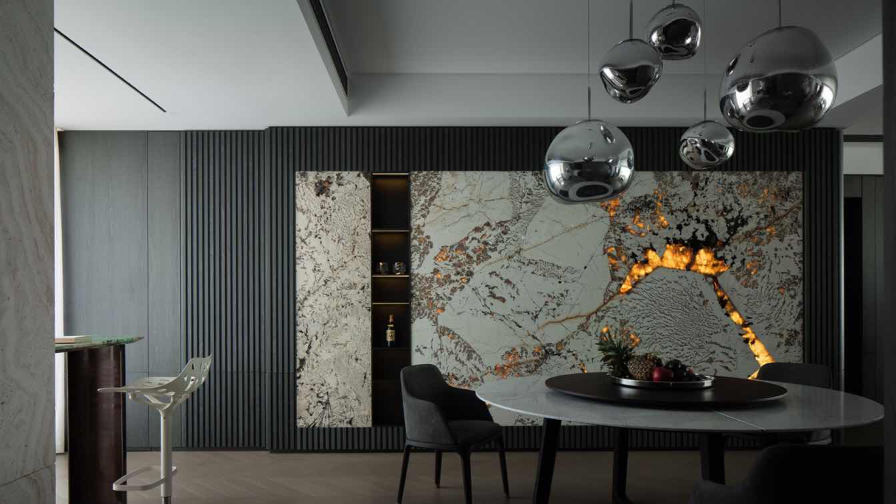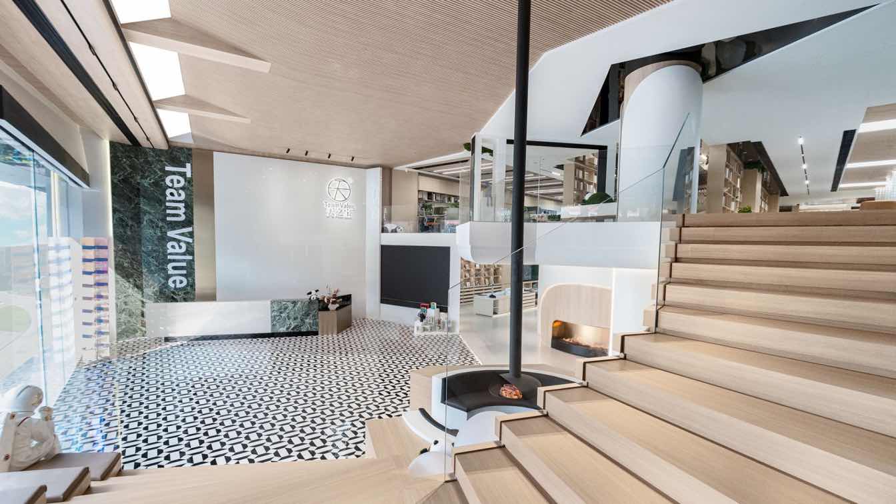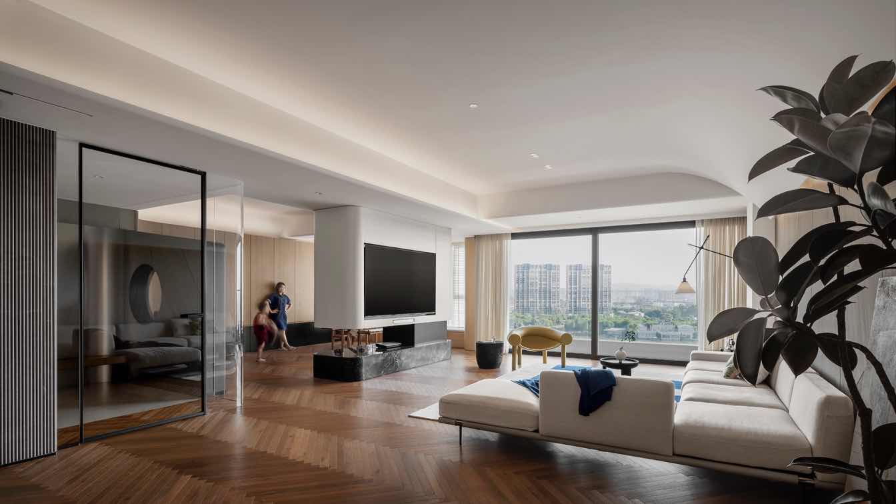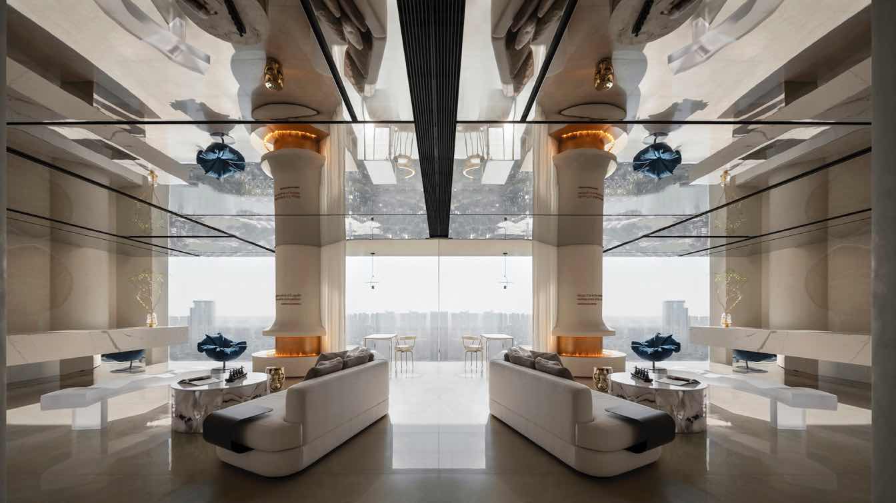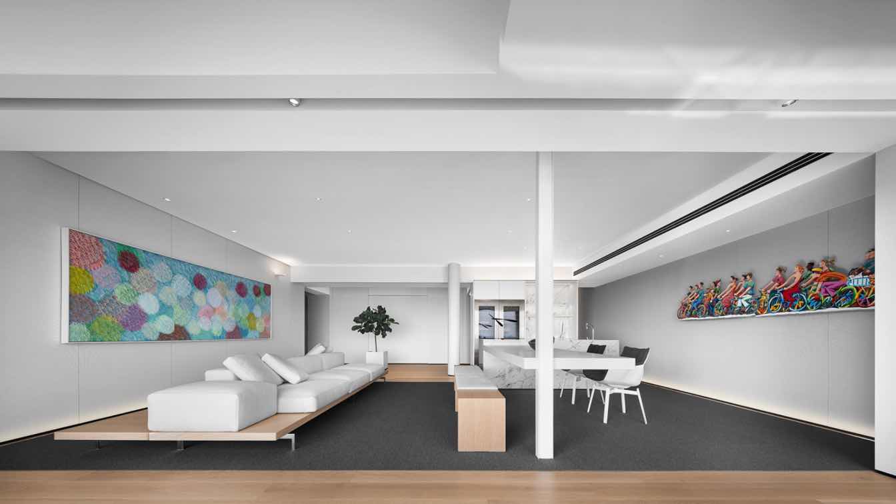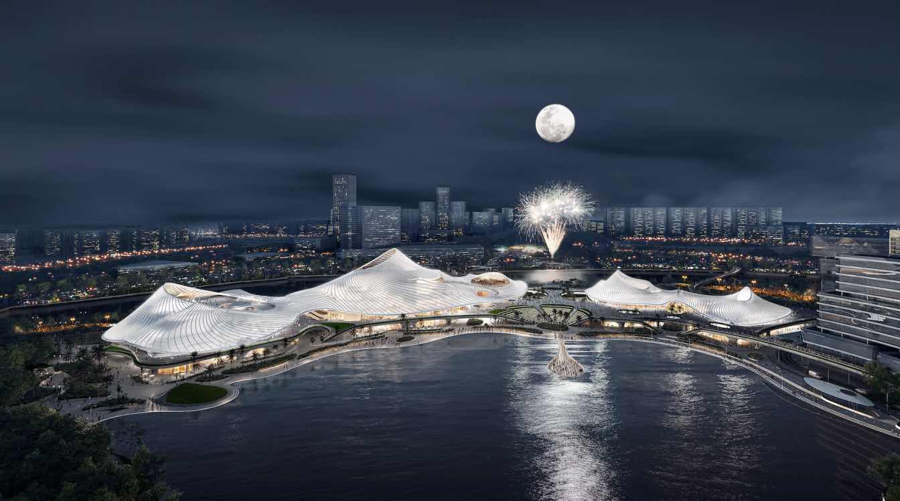Lim + Lu's latest design, "An Artist's Teahouse," unveils a serene sanctuary where creativity intertwines with tradition. Nestled within a quaint village in Foshan, this 2000 sqft tea house stands as a testament to artistry and architectural finesse.
Project name
An Artist's Teahouse
Architecture firm
Lim +Lu
Photography
Free Will Photography Studio
Principal architect
Vincent Lim, Elaine Lu
Design team
Vincent Lim, Elaine Lu
Material
meticulous craftsmanship, predominantly constructed from wood slats with sleek metal portals that elegantly frame views and focal points. The wooden frame windows, adorned with Chinese paper—a nod to traditional Chinese paper windows—add a touch of heritage and timeless elegance to the space
Typology
Hospitality › Teahouse
Ma Yansong / MAD Architects has unveiled their latest installation, "The Never Hut", at the Guangdong Nanhai Land Art Festival 2024 in Yanqiao Village, Nanhai District, Foshan City. Balancing cultural narratives with playful imagination, the design creates a space that inspires reflection and shared connections.
Written by
MAD Architects
Photography
Tian Fangfang, Zhu Yumeng
This project is located in Foshan, and the owner is a Canadian returnee. Years of living abroad have fostered a deeper passion for expressing a free and relaxed lifestyle. They have a love for the arts and unique insights into life, making this project a joyful celebration of culture and beauty.
Project name
338 ㎡ Postmodern Monologue Home
Architecture firm
Giant Design
Location
Foshan, Guangdong, China
Principal architect
Jack Lee, Zhiqiang Hu
Collaborators
Wooden Customization: MULl. Five Constant Systems: Shangsheng Five Constant Systems, Chuanyu Comfort Technology. Sintered Stone Customization: Ultra Ceramic. Painting Customization: TASSANI. Main Furniture Brands: Minotti Poliform, X+Q Art, SORAYAMA, Bearbrick, Tom Dixon, Occhio. Brand Consultant: YL BRAND. Copywriter: Xiaoan
Interior design
Giant Design
Completion year
February 2024
Typology
Residential › House
As a leading enterprise in the building materials and decorative industry, Team Value has created a 3,000-square-meter artistic showroom for new materials in the concept of a “Material Library”. Team Value Pan-Home Furnishing Showroom showcases the most cutting-edge and innovative products from both domestic and international markets.
Project name
Team Value Pan-Home Furnishing Showroom
Architecture firm
Team Value
Location
Shiwan, Foshan City, China
Principal architect
Ning Jicun
Completion year
January 2024
Lighting
ORVIBO Smart Home Flagship Store (Meiju International Building Materials Mall, Chancheng District, Foshan City)
Construction
Foshan Team Value Decorative Materials Co.,LTD.
Material
Stone, Sintered Stone, Acrylic, Stainless Steel, Wall Panels, New Materials
Typology
Commercial › Showroom
The project is nestled beside Green Island Lake, a 1,500-mu (approximately 100-hectare) ecological gem in the heart of Foshan City, Guangdong, China. Adhering to the philosophy of "Limited yet Boundless," design studio c.dd captures the essence of life, creating an enduringly vibrant living space
Project name
Boundless Residence
Location
Foshan, Guangdong, China
Photography
Jack Qin. Filming: Feast Vision/Lin Huimin
Principal architect
He Xiaoping, Li Xinglin
Collaborators
Project management: Yu Guoneng. Supply management: He Liuwei. Execution team: Liang Yihui, Liang Jiebin, Ma Yongliang, Lin Jiaxin, Wang Lanbin, Luo Jiaxin Promotion planning: He Yanting
Completion year
August 2022
Client
Green Island Lake No. One
Typology
Residential › House
Design studio c.dd incorporated the concept of forking paths and time travel into the design of a spa, creating a "gateway to time and space" in the bustling city. Through diverse perspectives and comprehensive strategies, the design team aimed to build a spiritual sanctuary where city dwellers can escape daily life and reconnect with their spiritu...
Location
Foshan, Guangdong, China
Principal architect
He Xiaoping, Li Xinglin
Design team
Design management team: Liang Yihui, Yu Guoneng. Execution team: Zeng Xiaojun, Ye Jiayong, Chen Yuhao, Ma Yongliang, Lin Jiaxin, Liang Jiebin, Li Jiajie
Completion year
June 2022
Typology
Healthcare › Beauty & Body Care Space
In this 230-square-meter spacious single-floor apartment, the design aims to blur the boundaries between different functional areas. All partition walls have been removed to maximize the introduction of natural sunlight into the interior.
Project name
Foshan #1 Lake Lantern
Architecture firm
Evans Lee Interior Design Co., Ltd.
Photography
Jiangnan, SHANR. Video: SHANR
Principal architect
Evans Lee
Design team
Kevin, Krismile, Sylvia, Jay
Collaborators
LAK Stylish European Flooring, TUCSON, B&B Italia, Viabizzuno, Ligne Roset
Construction
Guangdong Yimu Decoration Engineering Co., Ltd
Typology
Residential › House
MAD Architects unveiled the design for the Nanhai Art Center in Foshan City, Guangdong, which covers a total site area of 59,445 square meters and includes three major functions: the Grand Theatre, the Museum, and the Sports Center.
Project name
Nanhai Art Center
Principal architect
Principal Partners in Charge: Ma Yansong, Dang Qun, Yosuke Hayano. Associate Partners in Charge: Kin Li, Liu Huiying.
Design team
Li Cunhao, Zhang Ying, Yoshio Fukumori, Rozita Kashirtseva, Hao Ming, Orion Campos, Zhang Lipei, Gao Chang, Zeng Tianxing, Li Yuchen, Ma Ran, Hemant Jindal, Jiang Yunyao, Zhou Rui, Ma Yiran, Zhang Tong, Peng Wanjing
Built area
Approx. 121,275 m²
Site area
Approx. 59,455 m²
Collaborators
Contractor: Foshan Nanhai Liyayuan Real Estate Development Limited Company. Executive Architects: Tongji Architectural Design (Group) Co., Ltd. Landscape Consultant: Earthasia (Shanghai) Co., Ltd. Lighting Consultant: Ning Field Lighting Design Corp., Ltd. Stage Craft Consultant: China Institute of Arts Science & Technology
Client
Foshan Nanhai Youwei Baiyue Culture Co.
Typology
Cultural Architecture › Art Center, Theater, Museum, Sports Center, Commercial

