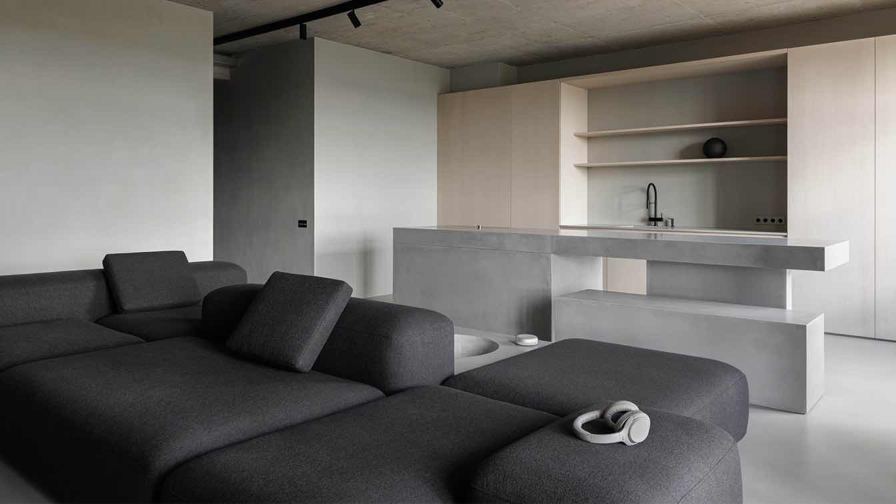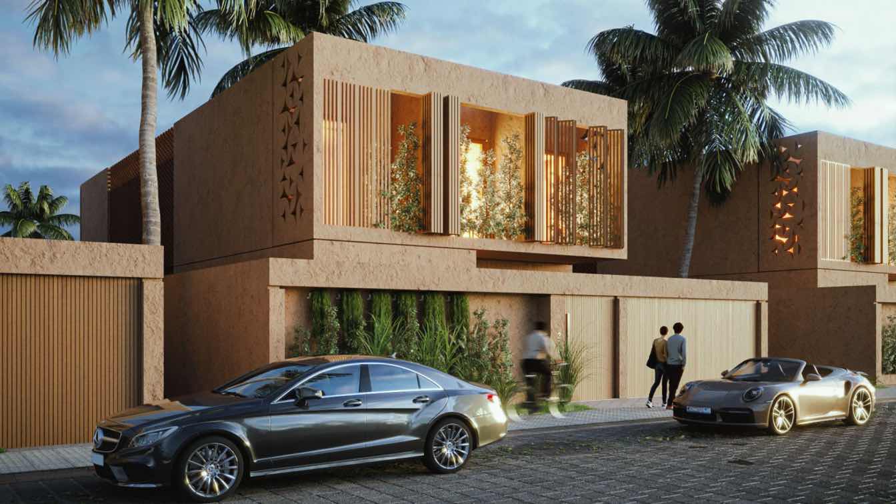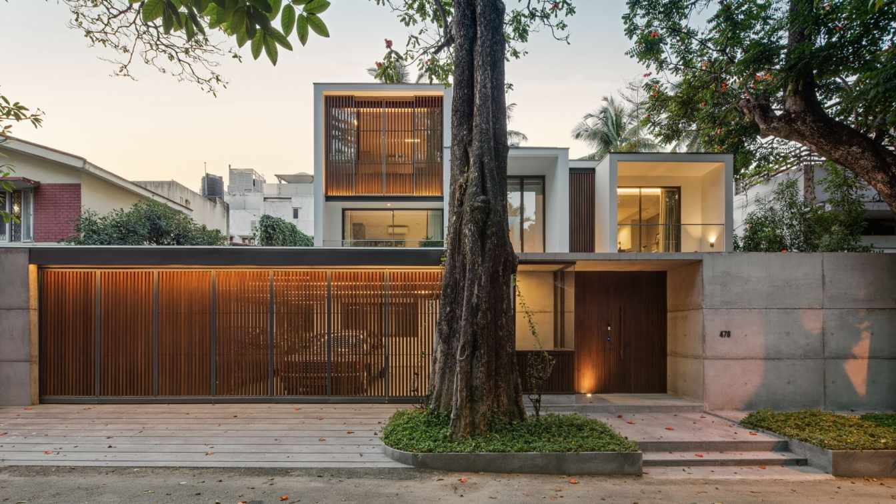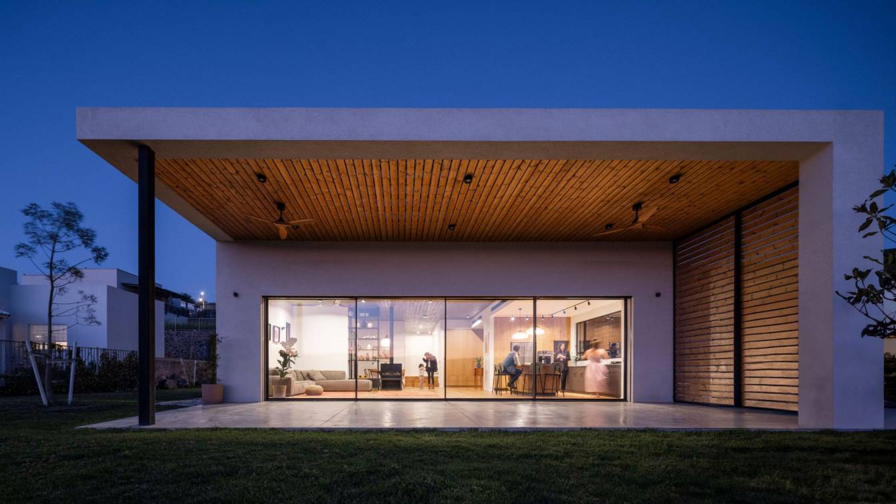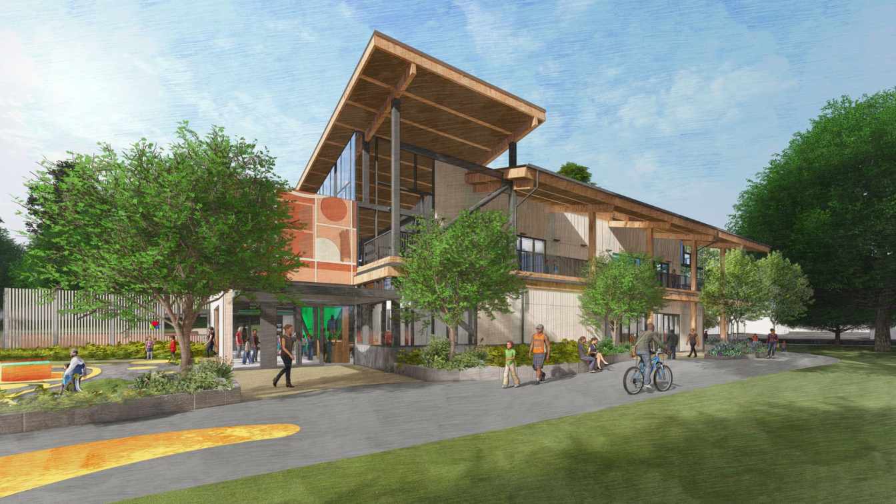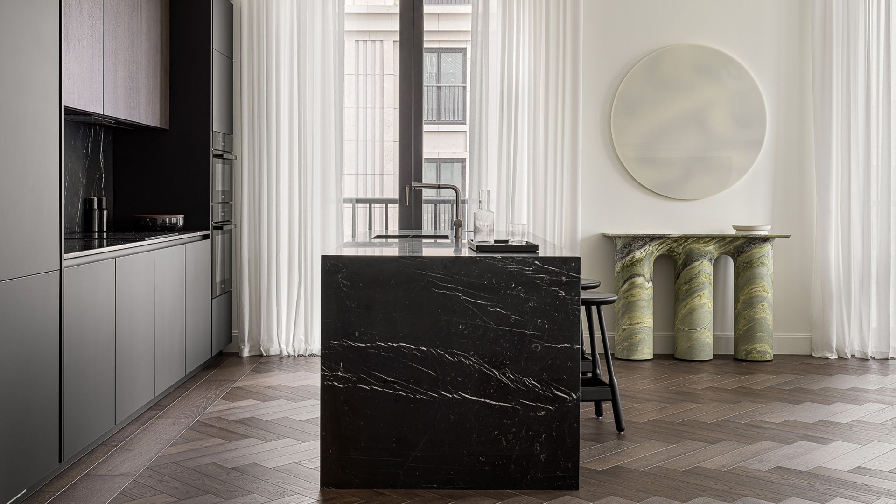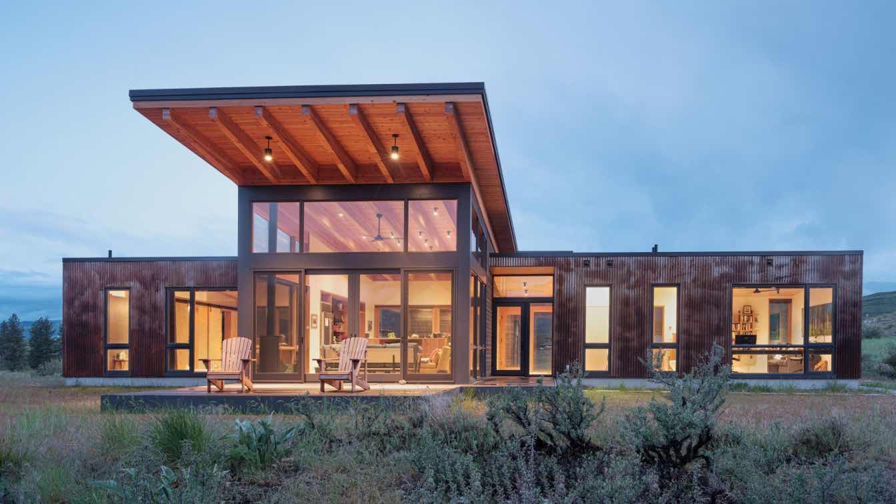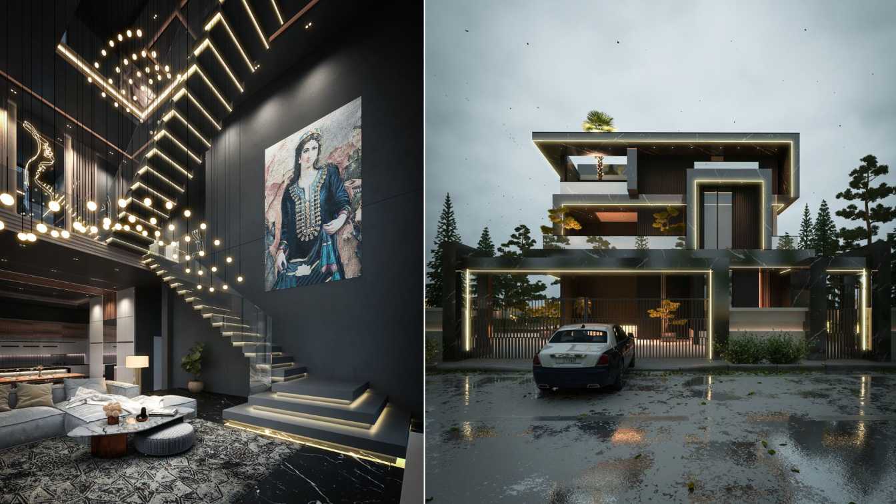The interior was created for a young creative couple with excellent taste and vision, so despite the challenging task that the designer faced, the discussion was easy.
Architecture firm
Azbuka Dom Studio
Location
Saint Petersburg, Russia
Principal architect
Vitaly Bitiev
Design team
Vitaly Bitiev
Collaborators
Tatiana Litsis
Interior design
Vitaly Bitiev
Environmental & MEP engineering
Supervision
Tatiana Litsis
Client
wishes to stay anonymous
Typology
Residential › Apartment
Artemis Interior developed this concept in collaboration with RVAD Studio, an award-winning architecture firm based in Tehran, Iran. The brief was to create a modular, sustainable house for the hot climate of Dubai.
We integrated historic features of architecture in the region, specifically utilizing the iconic ‘windcatcher’ and courtyard system...
Architecture firm
RVAD Studio in collaboration with Artemis Interior
Tools used
AutoCAD, Rhinoceros 3D, Adobe Photoshop
Principal architect
Hassan Dehghanpour
Design team
Shalise Barnes & Jelena Markovic
Collaborators
Marzieh Pourramezan, Alireza Khademi
Visualization
RVAD Studio
Client
Buildner House of the Future Competition, Architizer A+ Awards
Status
Sustainable Unbuilt Project
Typology
Residential › Villa
A minimalistic house in Bengaluru designed around the two African tulip trees fosters a deep sense of belonging for its dwellers. Nestled within the urban fabric of Koramangala, Bengaluru, the residence is designed to accommodate a family of four.
Architecture firm
Studio Detail
Location
Koramangala, Bengaluru, India
Photography
Shamanth Patil J
Material
Concrete, Wood, Glass, Steel, black basalt stone
Typology
Residential › House
The views of the Golan Heights, Hula Valley and Naftali Mountains visible from the boundaries of the plot they purchased in the expansion of Kibbutz Gonen, led the couple to commission a particularly successful project - the creation of a minimalist house with large openings, optimally expressing the pristine natural surroundings.
Project name
Endless View
Architecture firm
Inon Ben-David
Location
Kibbutz Gonen, Israel
Principal architect
Inon Ben-David
Interior design
Inon Ben-David
Typology
Residential › House
The Mosswood Park Master Plan and new Community Center will create a vibrant destination for civic, cultural, social, educational, and recreational activities. The Park and Center will be inclusive of a diverse community of users, accessible, flexible in use, and thoughtfully designed. The new mass timber building will integrate thoughtfully within...
Project name
Mosswood Park Community Center & Park Master Plan Location: Oakland, California, USA
Architecture firm
Leddy Maytum Stacy Architects
Location
Oakland, California, USA
Design team
Marsha Maytum, Ryan Jang, Dominique Elie, Cecily Ng
Completion year
Summer 2025
Collaborators
Architecture / Interiors: Leddy Maytum Stacy Architects; Landscape Architect: Einwiller Kuehl; Community Engagement: Art is Luv; Contractor: JUV; Civil: BKF Engineers; Structural: IDA Structural Engineers; MEP: Integral; Waterproofing: SGH
Visualization
Leddy Maytum Stacy Architects, Einwiller Kuehl
Typology
Community Center
Babayants Architects: Vesper Tverskaya is a club house with apartments that are finished. The builder has done the engineering, finished the walls, floor and ceilings, and the kitchen and bathrooms are completely finished. We were invited to finish the interior: to assemble the concept, adding furniture, fixtures and fittings, closets, art.
Project name
Vesper Tverskaya
Architecture firm
Babayants Architects
Photography
Sergey Krasyuk
Principal architect
Artem Babayants
Environmental & MEP engineering
Typology
Residential › Apartment
Prentiss Balance Wickline Architects: Perched atop a steep river bank, the Chewuch Cabin offers equal amounts of shelter from and exposure to north-central Washington’s rugged beauty. A high, linear roof gestures emphatically toward the river and foothills beyond, forming a primary axis. A low, rectilinear form intersects, creating a distinctive cr...
Project name
Chewuch River
Architecture firm
Prentiss Balance Wickline Architects
Location
Winthrop, Washington, United States
Photography
Eirik Johnson, Kes Efstathiou
Principal architect
Tom Lenchek
Design team
Tom Lenchek, Principal Architect. Shawn Kemna, Project Architect. Morgan Law, Project Architect
Structural engineer
Harriott Valentine Engineering
Landscape
Windy Valley Landscaping
Construction
Lost River Construction
Material
Mechanically-seamed metal roof. Siding: Pre-weathered 24 gauge Corrugated Steel. Floors: Concrete. Interior ceilings and walls: Plywood
Typology
Residential › House
A place with dark material but shiny lights, marble stones, green little trees, gray colors, orange lights, and multifunction places and a lot of greenery. This is Onyx villa , a place in north of iran in the city of Rasht. The client of this project needed a unique place to live, we offered this design to him and he enjoyed it.
Architecture firm
Amin Moazzen, Alireza Maleki
Tools used
Autodesk 3ds Max, V-ray, Adobe Photoshop
Principal architect
Amin Moazzen
Design team
Alireza Maleki, Amin Moazzen
Visualization
Amin Moazzen
Typology
Residential › Villa

