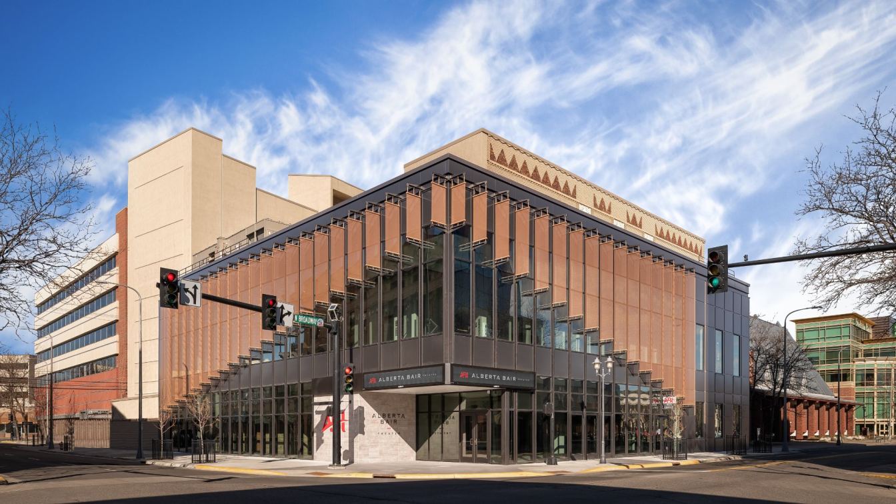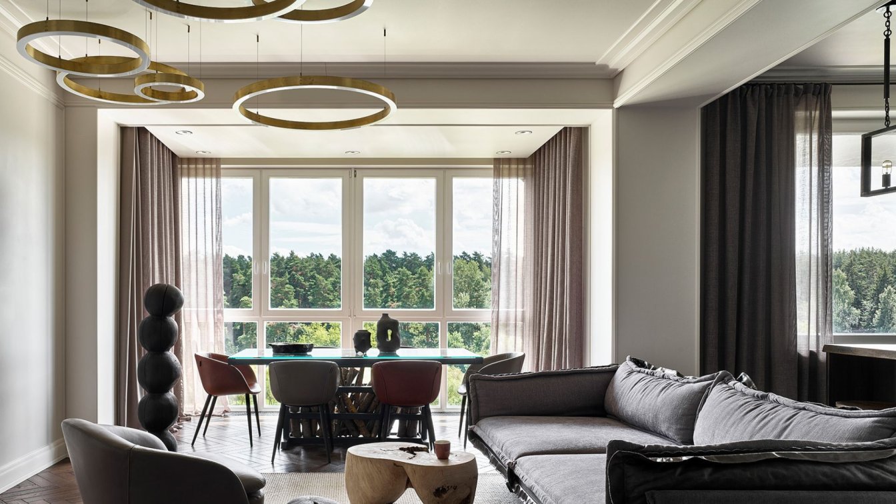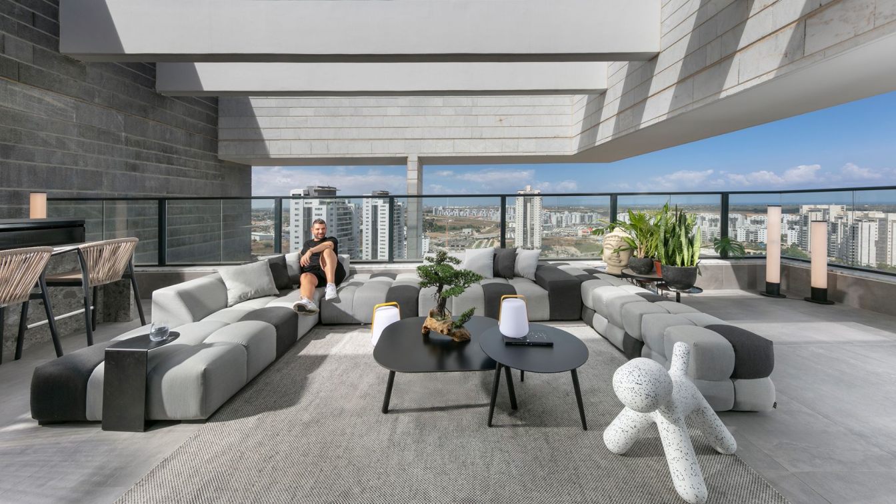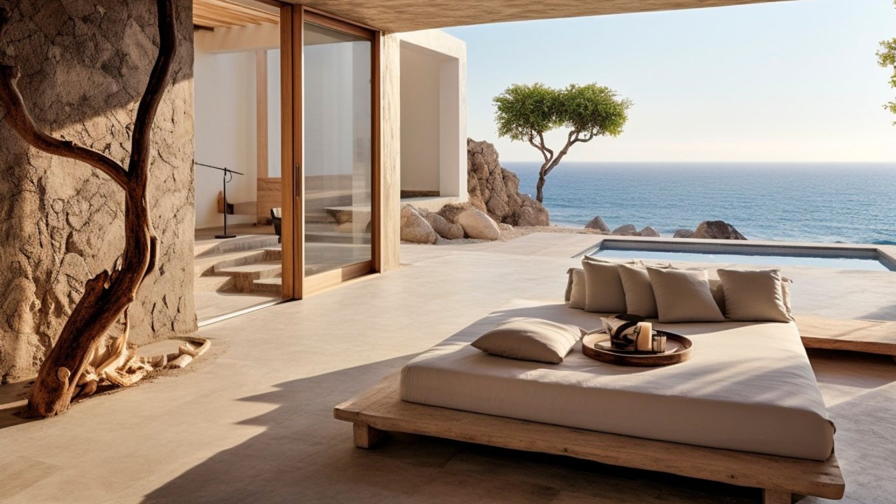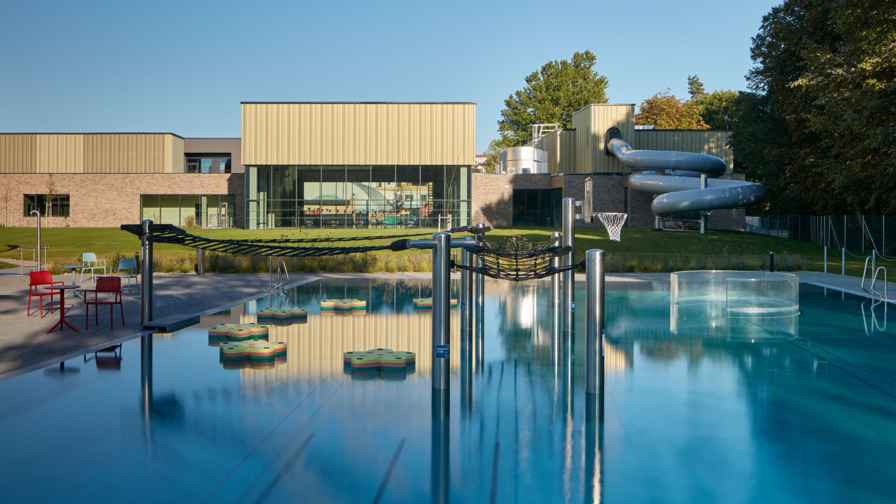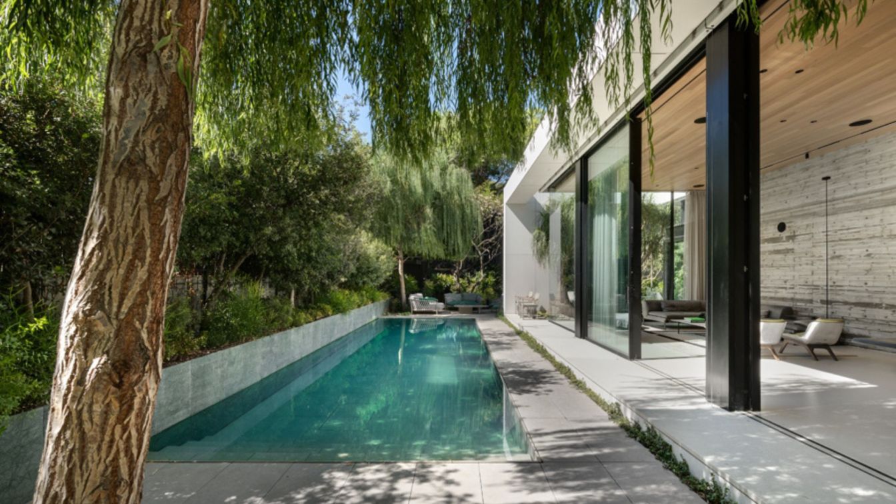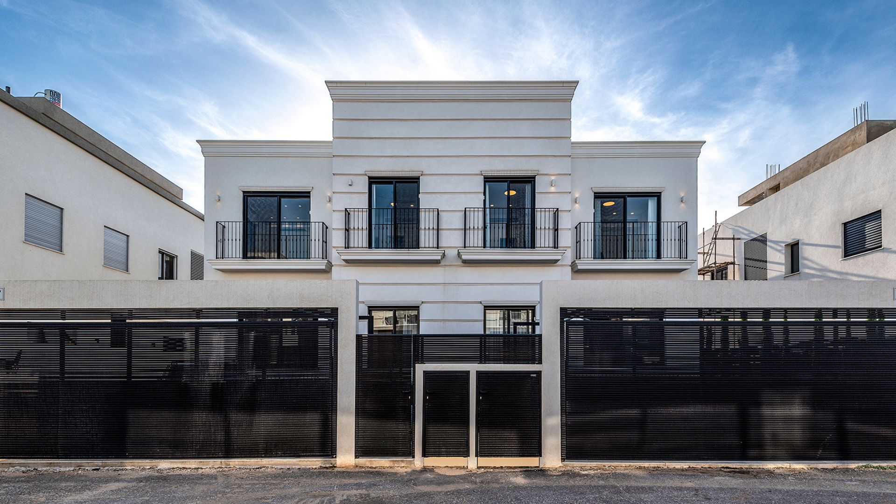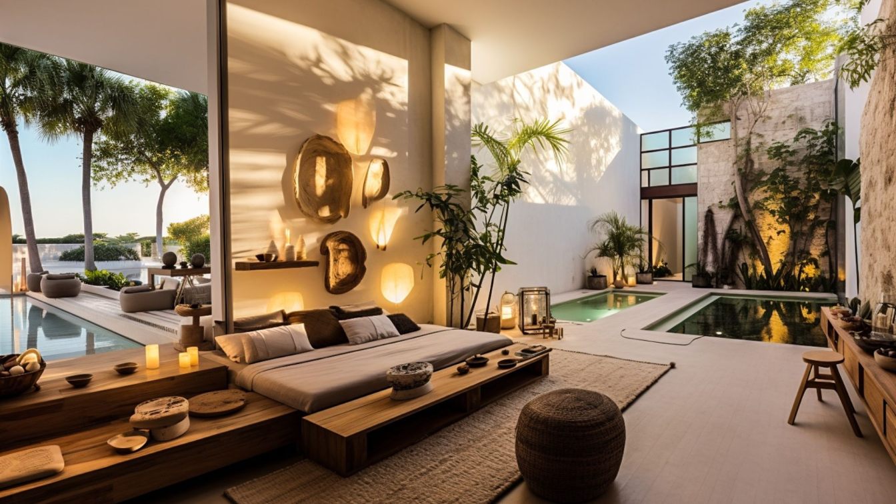Cushing Terrell: The $13.6-million renovation of the Alberta Bair Theater is the culmination of a decade-long effort to breathe new life into the venerable theater. Originally opened in 1931 as the Fox Theatre, the venue was a regional destination for film and stage performances.
Project name
Alberta Bair Theater
Architecture firm
Cushing Terrell
Location
Billings, Montana, USA
Photography
James Ray Spahn, Zakara Photography
Design team
Joel Anderson (Design Lead), Bob LaPerle (Project Manager/Architect), Kevin Nelson (Project Architect), Dane Jorgenson (Structural Engineer), Mallory Johnson (Architect), Michael Gieser (Electrical Engineer), Raelynn Meissner (Mechanical Engineer), Madeline Rajtar (Interior Designer), Ralph Habeck (BIM/CADD Technician)
Collaborators
Geotechnical Engineer: SK Geotechnical; Theater Planning/Lighting Design: Schuler Shook; Acoustical Engineer: Threshold Acoustics; Theatrical/AV: Schuler Shook
Interior design
Cushing Terrell
Civil engineer
Sanderson Stewart
Structural engineer
Cushing Terrell
Environmental & MEP
Cushing Terrell
Construction
Langlas & Associates
Typology
Cultural Architecture > Theater
This spacious apartment in Minsk with a modern interior, designed by Daria Solovyeva, is perfect for an active family who loves entertaining guests. Interesting solutions, the use of craft and designer items, as well as unique lighting, make the interior not only functional but also authentic.
Project name
Modern 168 sqm apartment with Impressive panoramic views in Minsk
Architecture firm
Architectural and design studio White Cube
Photography
Sergey Ananiev
Principal architect
Darya Solovyeva
Design team
Style by Maria Mamaeva
Interior design
Darya Solovyeva
Environmental & MEP engineering
Material
Almost all the furniture in the project is custom-made, including the builtin kitchen furniture with veneered MDF facades, a brushed wood countertop with brass rivets and brackets
Typology
Residential › Apartment
The young couple from Yavne, Israel, sought to upgrade their family and acquired a spacious penthouse apartment with a huge terrace overlooking an open landscape and the Mediterranean Sea. They turned to interior designer Liad Yosef to tailor it to their needs, and as you'll see, he worked wonders, especially in the small details, which precisely c...
Project name
Initial Fabric: The Home Version
Architecture firm
Liad Yosef (Planning and design)
Principal architect
Liad Yosef
Built area
Approximately 160 m², Terrace area: Approximately 90 m²
Environmental & MEP engineering
Material
Custom furniture - OKNIN gallery
Typology
Residential › Apartment
Nestled along the picturesque shores of Oregon's rugged coastline, Seascape Retreat stands as an ode to the harmonious blend of nature and architecture. This distinctive villa, crafted in the wabi sabi style with a rustic theme, beckons you to a realm where modern elegance meets timeless tranquility.
Project name
Seascape Retreat
Architecture firm
Delora Design
Location
America (Coastal Areas Of Oregon)
Tools used
Midjourney AI, Adobe Photoshop
Principal architect
Delnia Yousefi
Design team
Studio Delora
Visualization
Delnia Yousefi
Typology
Residential › Villa
The Aquapark Sport and Relaxation Center began with a modernization of the outdoor public swimming pool and now has a newly-built indoor swimming pool to complement it.
Project name
Aquapark Kyjov
Architecture firm
SENAA architekti
Location
Mezivodí 2029, 697 01 Kyjov, Czech Republic
Principal architect
Václav Navrátil, Jan Sedláček
Design team
Eva Pokorná, Patrik Obr, Markéta Raková, Eliška Brabcová, Jan Cihlář, Kateřina Zabadalová
Collaborators
Building contractor: Consortium Metrostav and Metrostav DIZ. Chief engineer: CENTROPROJEKT GROUP. Petr Tutsch (Centroprojekt group), chief engineer. Tomáš Svoboda (Centroprojekt group), pool technology. Svatopluk Juráň (Centroprojekt group), engineer. Zoja Št'astná (Stavoprojekt) Lenka Obročníková (BERNDORF BÄDERBAU).. Vlastimil Bárta, statics Zbyněk Pospíšil, fire safery. Jiří Ell, Štěpán Jůza, Alena Vaščáková (TECHNIKA BUDOV). Tomáš Obrtlík (EZH). Veronika Vraňanová (VS-build). Jana Zuntychová, landscape architecture.
Built area
Built-up area 2430 m², Usable floor area 4630 m²
Landscape
Jana Zuntychová
Material
The foundation is made on drilled piles with a diameter of 600 mm. Due to the high level of groundwater, the substructure is a monolithic white tub made of Permacrete concrete. The aboveground part is made of a prefabricated concrete frame with bracing. The pool chamber is coated with CLT panels with mineral wool thermal insulation. The perimeter walls of the ground floor are insulated with EPS with brick strips. The second floor has a ventilated facade with a gold-colored profiled sheet. There is FVE and extensive greenery on the flat ridges. The summer and indoor pool tubs are made of stainless steel.
Typology
SportsCenter › Aquapark Sport and Relaxation Center
The two-year-old house, built from scratch on vacant land in the area, is located in Hod Hasharon, Israel, and comprises three floors - a basement and two levels above ground. The house was designed for a large family, with plans including a private room for each of them. To meet this challenge, all possible construction rights were maximized.
Project name
The pool is the experiential centerpiece of the house
Architecture firm
Yaron Atias
Location
Hod Hasharon, Israel
Principal architect
Yaron Atias
Design team
Yaron Atias, Mor Avidan (Exterior Design)
Material
Concrete, Wood, Glass, Steel
Typology
Residential › House
This is an exceptional project of a 44-year-old bachelor, a construction supervisor, who closely collaborates with architect Shirley Dan in managing her projects. When he acquired the plot, it was clear to him that Shirley Dan would be the one to build his house. Initially, the house was meant solely for investment purposes. However, the bachelor f...
Project name
The bachelor fell in love with a house for investment and decided to live in it
Architecture firm
Shirley Dan
Location
The Sharon region, Israel
Principal architect
Shirley Dan
Material
Entry door: Hakshourian; Modern fireplace: Ortal; Seating systems in the living room: Oknin; Bedding and bedroom curtains: Miriam Orgon
Typology
Residential › House
A breathtaking villa in the Maldives, adorned with captivating features, boasts central courtyards adorned with exquisite pools and stunning surroundings. This luxurious retreat offers an unparalleled experience, combining opulence with natural beauty.
Project name
A breathtaking villa in the Maldives
Architecture firm
Rezvan Yarhaghi
Location
Maldives, Country in South Asia
Tools used
Midjourney AI, Adobe Photoshop
Principal architect
Rezvan Yarhaghi
Visualization
Rezvan Yarhaghi
Typology
Residential › Villa, Accomodation

