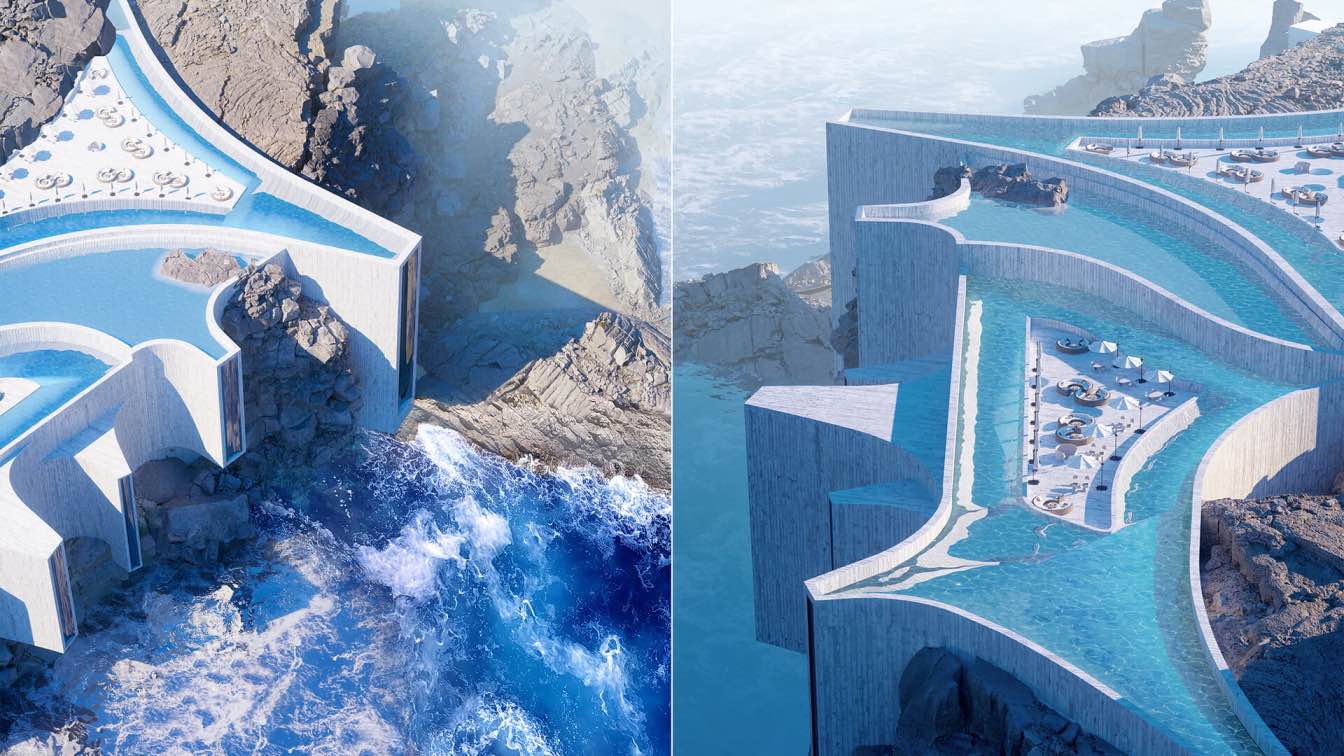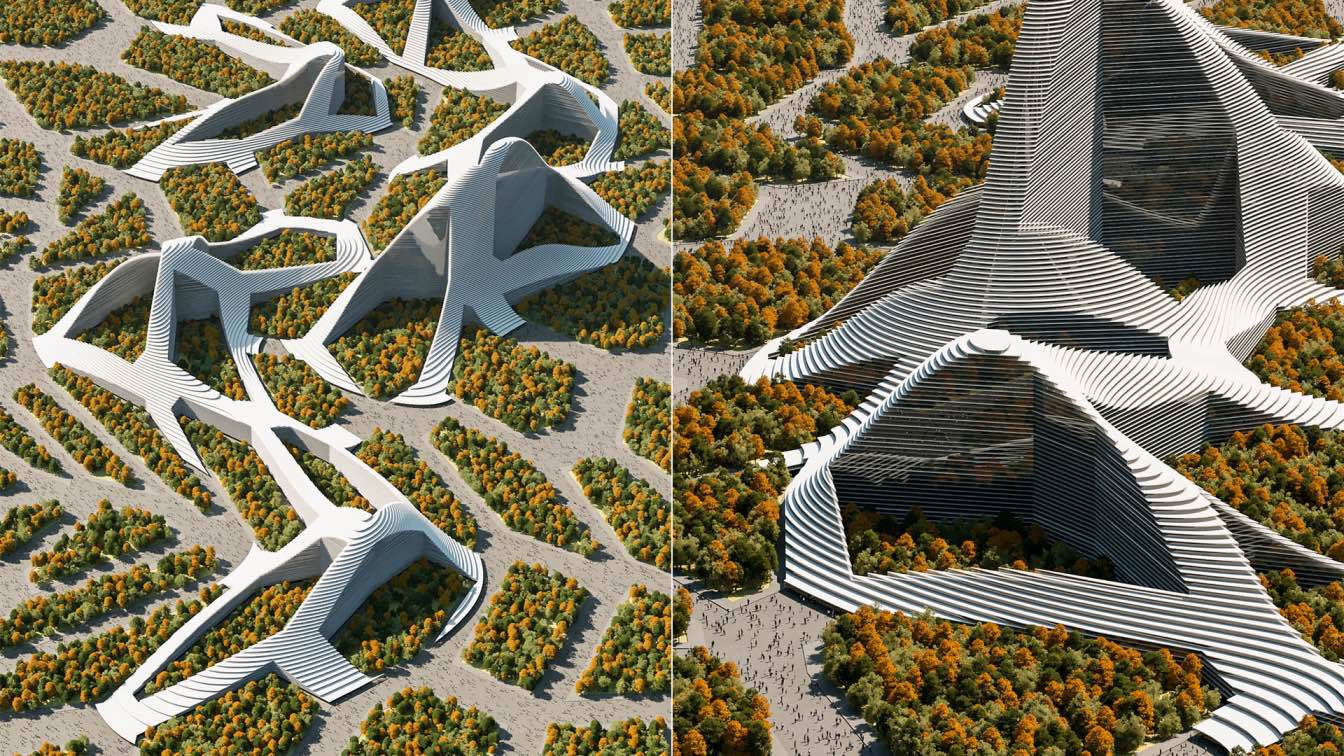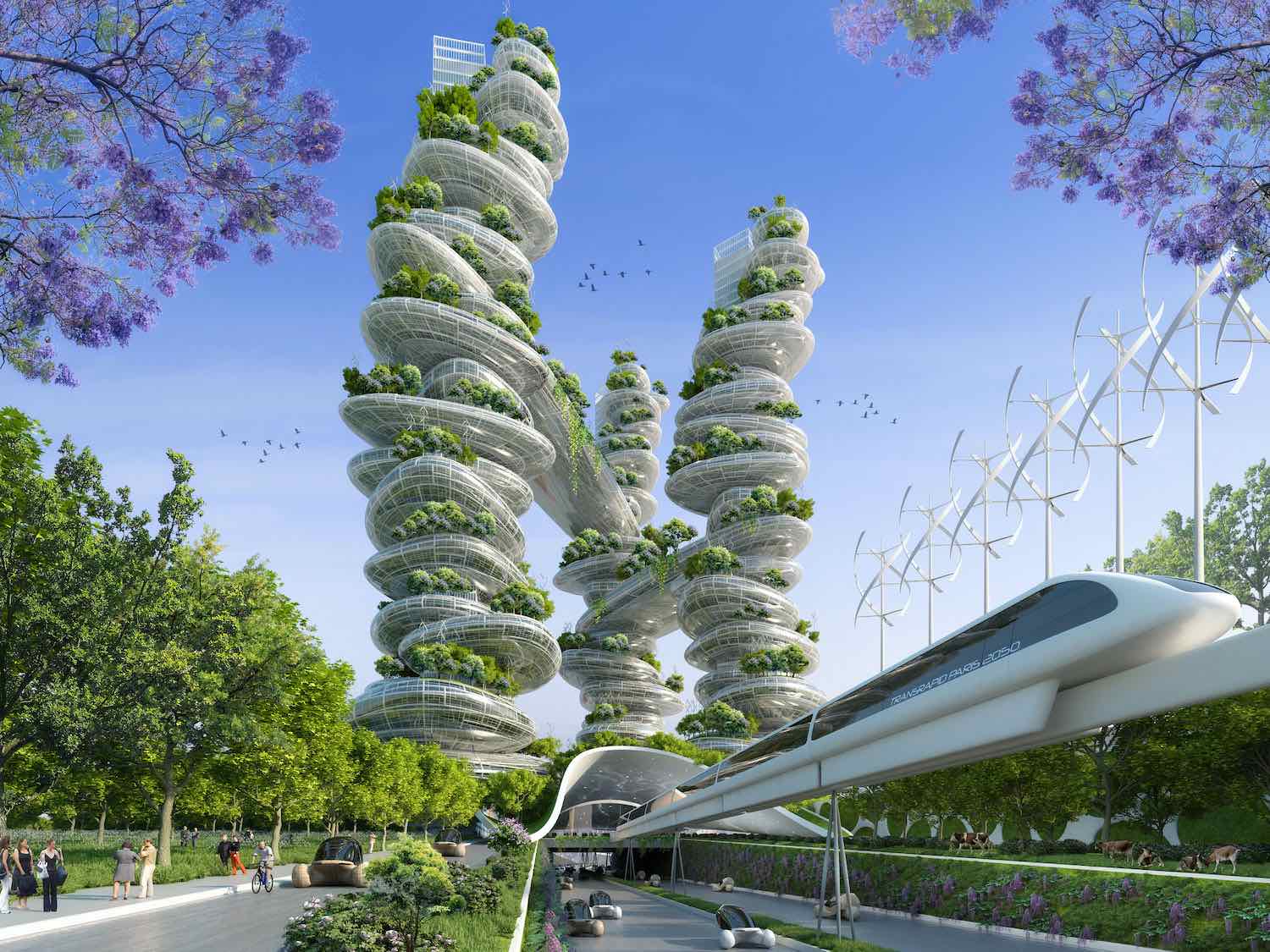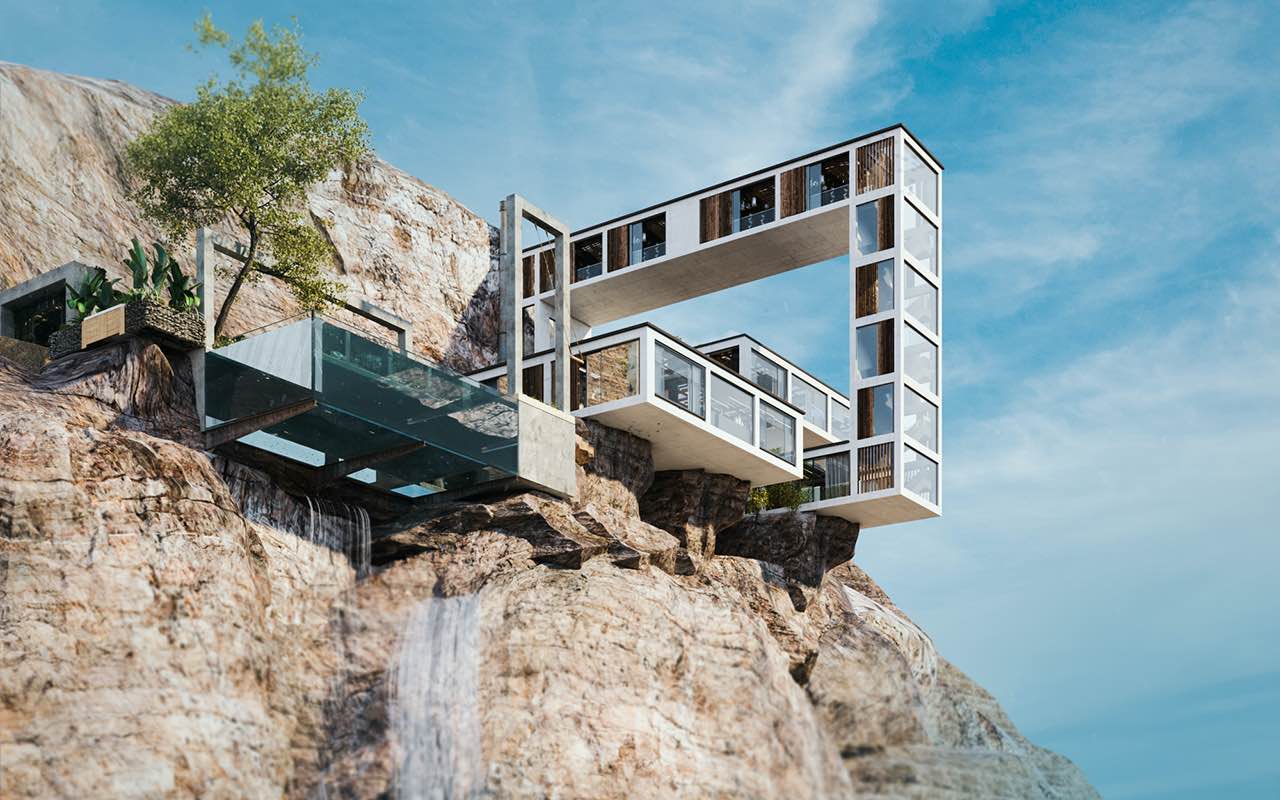Davit & Mary Jilavyan / LEMEAL Studio: This project started out as a discussion about a dam. We were looking at the Hoover Dam and the idea came to us to create something like that. We tried to imagine what if the dam was a house or a hotel for example? Of course, this is crazy, but anything is possible in 3D. We made it more architectural. We divi...
Project name
The Dam Hotel
Architecture firm
Lemeal Studio by Davit & Mary Jilavyan
Tools used
Autodesk 3ds Max, Corona renderer, Adobe Photoshop, Quixel Megascans
Principal architect
Davit Jilavyan
Design team
Davit & Mary Jilavyan
Visualization
Davit Jilavyan & Mary Jilavyan
Typology
Hospitality › Hotel
ayri Atak Architectural Design Studio: Cities of the future - Considering the future scenarios, this concept project draws attention with its sensitivity to green and user. This project, which was designed by foreseeing that the density of vehicles on the earth will decrease thanks to the access resources of the new orders, follows a structuring pa...
Project name
Cities of the future
Architecture firm
Hayri Atak Architectural Design Studio (Haads)
Tools used
Rhinoceros 3D, Grasshopper, Autodesk 3ds Max, Corona Renderer
Principal architect
Hayri Atak
Design team
Hayri Atak, Kaan Kılıçdağ, Büşra Köksal, Kübra Türk
Visualization
Hayri Atak Architectural Design Studio
Parsi-based archibiotect Vincent Callebaut Architectures has designed Paris Smart City 2050 that is including 8 prototypes of energy-plus towers eco-conceived to fight against climate change. Following the Climate Energy Plan of Paris aimed at reducing 75% of the greenhouse gas emissions within 2050, the « 2050 PARIS SMART CITY » project is a resea...
Project name
Paris Smart City 2050 - For a sustainable, dense and connected city
Architecture firm
Vincent Callebaut Architectures
Principal architect
Vincent Callebaut
Design team
Agnès Martin, Fabrice Zaini, Maguy Delrieu, Vincent Callebaut
Collaborators
Green engineering consultant: Setec
Client
Mairie de Paris - Paris City Hall
Typology
Architectural Commission, "Procédure Adaptée". Program: 8 prototypes of positive energy towers eco-conceived to fight global warming
The Iranian Architect & Interior designer Milad Eshtiyaghi has recenty designed "Mountain House a family cliff house that located in Quadra Island, British Columbia, Canada.
Project description by architect:
The idea of the design start from the base that was already there on the site of th...





