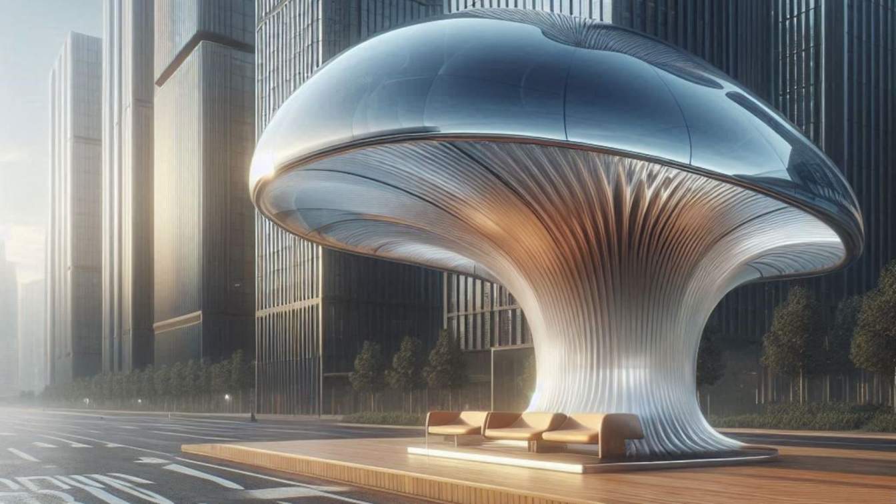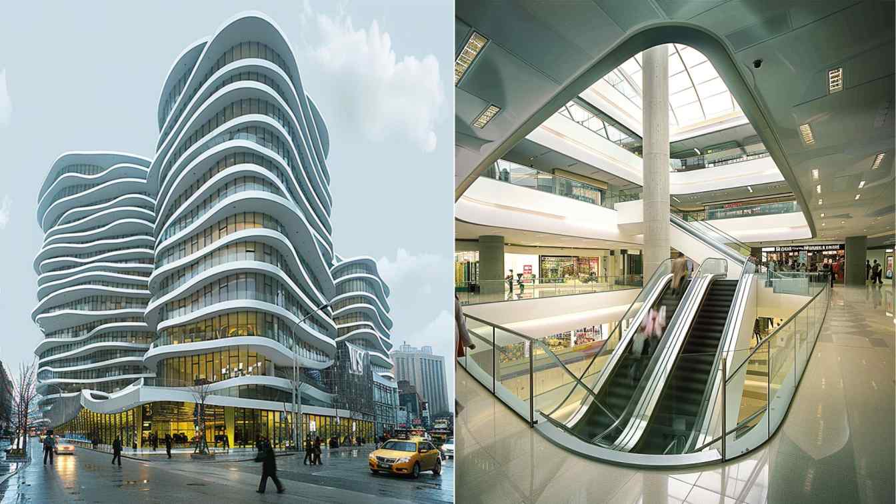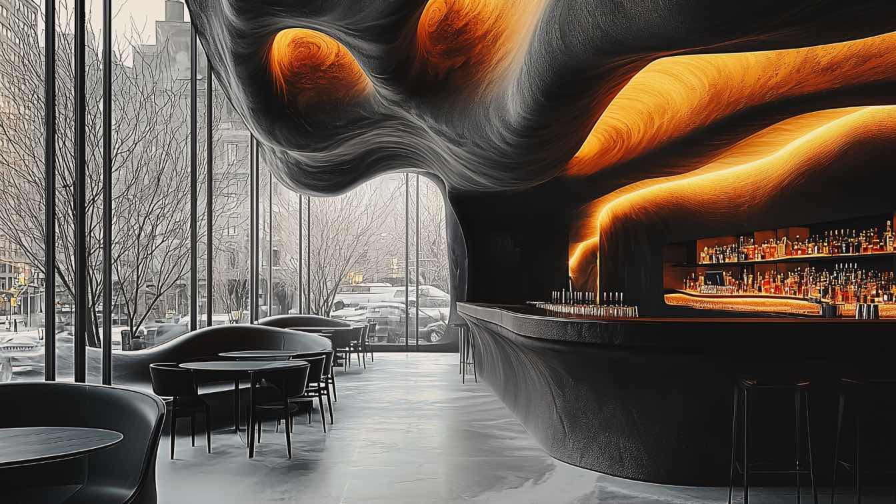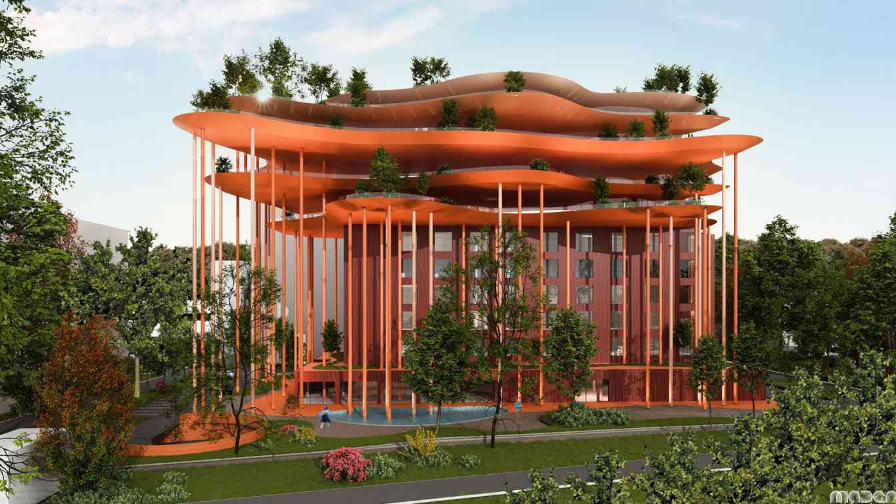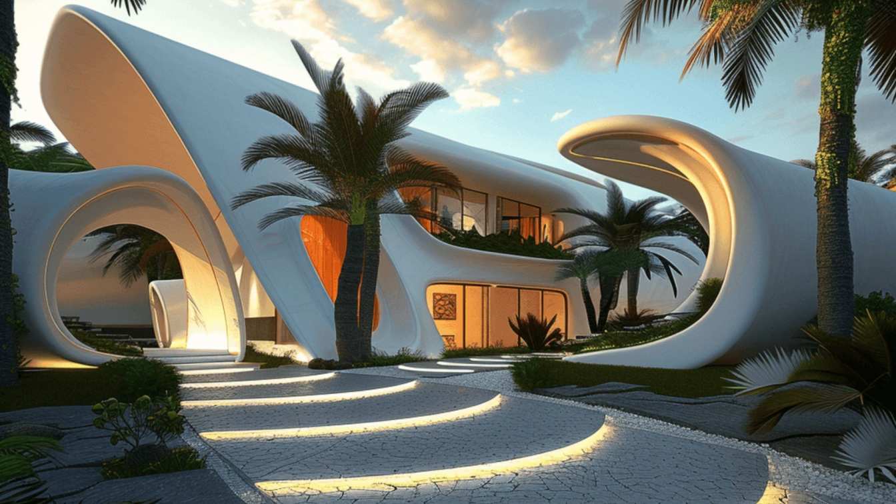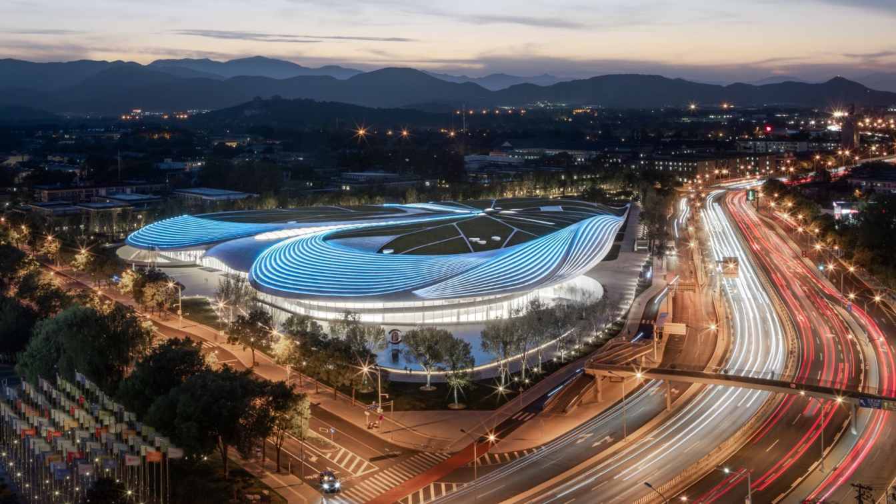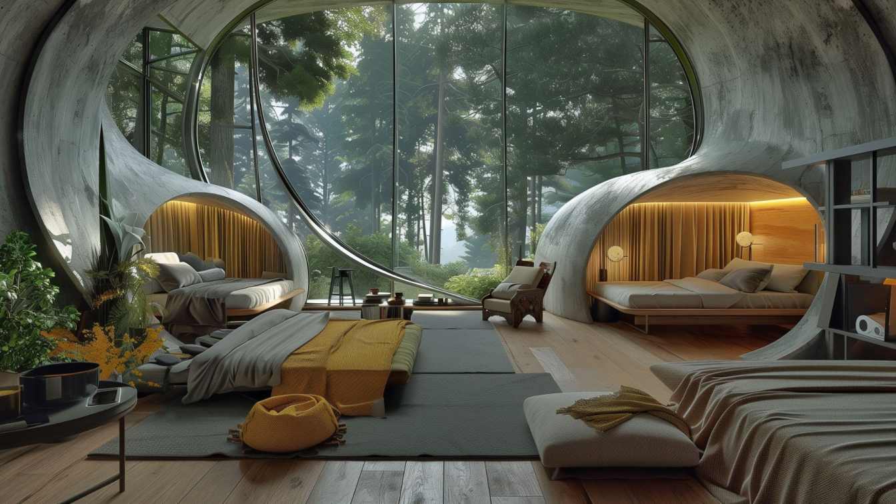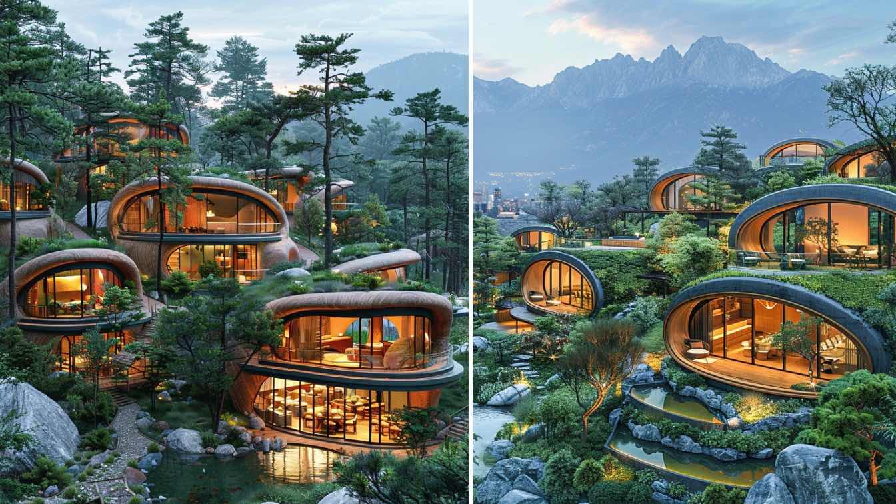Imagine waiting for your bus at a stop that’s not only functional but also a beacon of sustainability—welcome to the mushroom-inspired bus stop in Pennsylvania, USA. This innovative structure is more than just a shelter; it’s a symbol of eco-friendly design and a step forward in sustainable urban architecture.
Project name
Solar Bus Stop
Architecture firm
Green Clay Architecture
Location
Pennsylvania, USA
Tools used
Midjourney AI, Adobe Photoshop
Principal architect
Khatereh Bakhtyari
Design team
Green Clay Architecture
Visualization
Khatereh Bakhtyari
Typology
Transportation › Bus Stop
Sony's multipurpose business center in Japan stands as a testament to modern architectural excellence. With its striking mesh exterior and unique design, this building has become an iconic landmark in the heart of the urban landscape.
Project name
Sony's Architectural Multipurpos Center: A Symbol of Innovation
Architecture firm
Rezvan Yarhaghi
Tools used
Midjourney AI, Adobe Photoshop
Principal architect
Rezvan Yarhaghi
Visualization
Rezvan Yarhaghi
Typology
Commercial Architecture › Office Building
This design not only represents a physical structure but also embodies a deep concept of connection between the tangible (the city, the streets) and the intangible (memory, absence, what is not present in visible matter).
Project name
ELA (Emotional Layout Architecture) - Prototype
Architecture firm
GAM Design
Location
Mexico City, Mexico
Tools used
Midjourney, Runaway (video), Adobe Photoshop, Luminarneo, Davinci (video)
Principal architect
Marco Arredondo
Visualization
Marco Arredondo
Typology
Futuristic Architecture
The Blossom Fields vision is to transform the administrative building in Tirana, Albania into a beacon of modernity and sustainability, inspired by the vibrant blossom fields that symbolize growth and renewal. By harmoniously blending innovative design with the rich heritage of the existing structure.
Project name
Blossom Fields
Architecture firm
Maden Group, BVR Atelier
Tools used
ArchiCAD, Autodesk 3ds Max
Collaborators
BVR Atelier
Visualization
Maden Group
Typology
Commercial › Mixed-Use Development
The *Seashell Entertainment Complex* part of an innovative architectural vision, integrating the future of recreational design with sustainability. This complex is composed of single recreational units arranged in a row, each benefiting from a shared, breathtaking view of the surrounding landscape.
Project name
Seashell Entertainment Complex
Architecture firm
Pedram KI-Studio, nasostdio_ai
Location
Kish Island, Iran
Tools used
Midjourney AI, Adobe Photoshop
Principal architect
Pedram KI-Studio, nasostdio_ai
Design team
Pedram KI-Studio, nasostdio_ai
Collaborators
Pedram KI-Studio , nasostdio_ai
Visualization
Pedram KI-Studio, nasostdio_ai
Typology
Residential › House
The ZGC Forum is an international conference focused on innovation and technology held annually in the Zhongguancun area of Beijing's Haidian District. This area, blends nature and history with modernity and technological advancements. It's near historical landmarks like Yuquan Mountain, the Summer Palace, and Yuanmingyuan Garden, alongside prestig...
Project name
ZGC International Innovation Center
Architecture firm
MAD Architects
Photography
Arch Exist, CreatAR Images, Zhu Yumeng, ChillShine
Principal architect
Ma Yansong, Dang Qun, Yosuke Hayano
Design team
Zhou Rui, Zhuang Fan, Hu Jing-Chang, Liu Yiqing, Xue Yawen, Yang Xuebing, Edgar Navarrete, Zheng Chengwen, Wang Shuobin, Wu Qiaoling, Alan Rodriguez Carrillo
Collaborators
Associate Partners in Charge: Fu Changrui, Kin Li - Executive Architect: Beijing Institute of Architectural Design Co., Ltd. The First Architectural Design Institute - Curtain Wall Consultant: Inhabit (Beijing) Ltd. - Floodlighting Consultant: TORYO International Lighting Design (Beijing) Center Co., Ltd. - Signage Consultant: To Three Design - Acoustic and Video Consultant: Radio, Film and Television Design and Research Institute Co., Ltd.
Built area
64,998 m² (Above ground: 20,000 m², Underground: 44,998 m²)
Interior design
MAD Architects, Beijing BIAD Decoration Engineering& Design Co., Ltd.
Landscape
MAD Architects, Guangzhou S.P.I Design Co., Ltd.
Lighting
Beijing TaiFu GuangDa Lighting Design Inc.
Client
Zhongjie (Beijing) Development and Construction Co., Ltd.
Typology
Office Building › Conference Center
Sustainable Architecture: Integrating Technology and Aesthetics In the realm of sustainable construction and future real estate development, PV Anlagen (photovoltaic systems) play a crucial role. Energy efficiency, sustainability, and regionalism are fundamental principles guiding the transformation towards a green future
Project name
Sustainable Architecture: Integrating Technology and Aesthetics
Architecture firm
Pedram KI-Studio, Studio Artnik Architect
Location
Hamburg, Germany
Tools used
Midjourney AI, Adobe Photoshop
Principal architect
Pedram KI- Studio, Niki Shayesteh
Design team
Pedram KI- Studio, Studio Artnik Architect
Visualization
Pedram KI- Studio, Niki Shayesteh
Sahar Ghahremani: Nestled on the slopes of the majestic mountains, this architectural masterpiece seamlessly weaves together the beauty of nature with innovative design, embodying the essence of nature architecture.
Project name
Mountain Resort
Architecture firm
Nature Architect
Location
Shandiz, Mashhad, Iran
Tools used
Midjourney AI, Adobe Photoshop
Principal architect
Sahar Ghahremani
Design team
Studio Nature Architect
Visualization
Sahar Ghahremani
Typology
Hospitality › Resort, Recreational, Tourism

