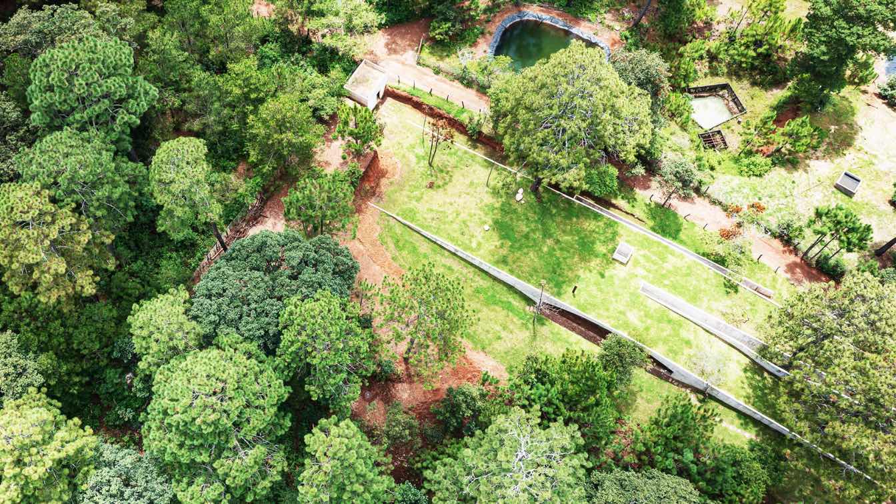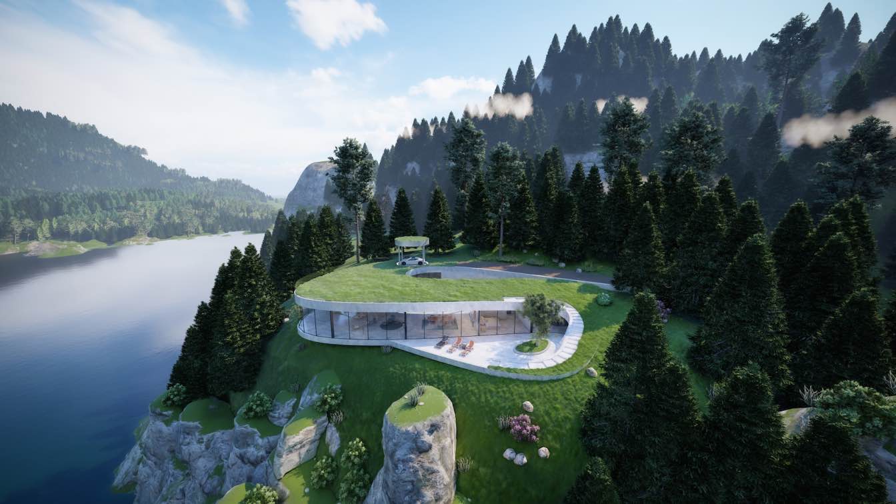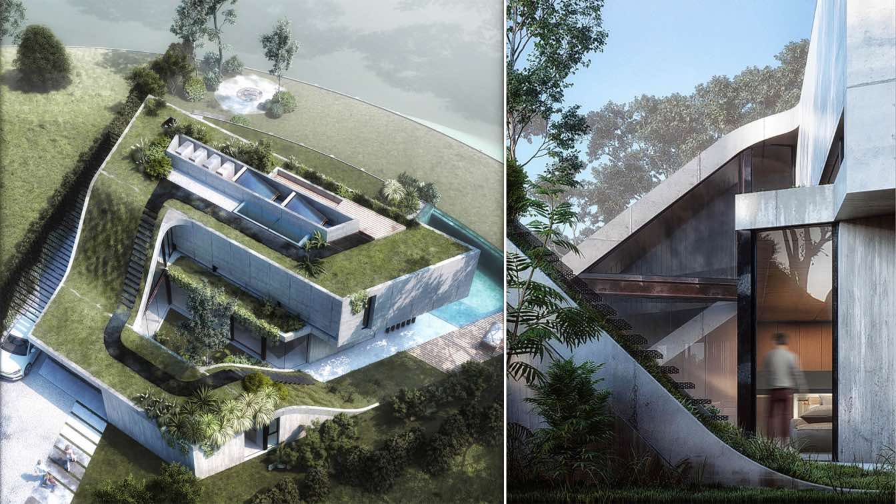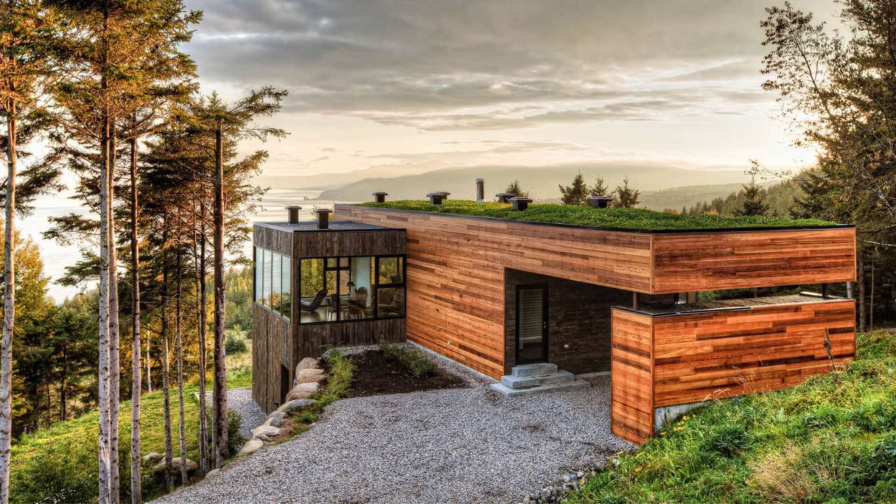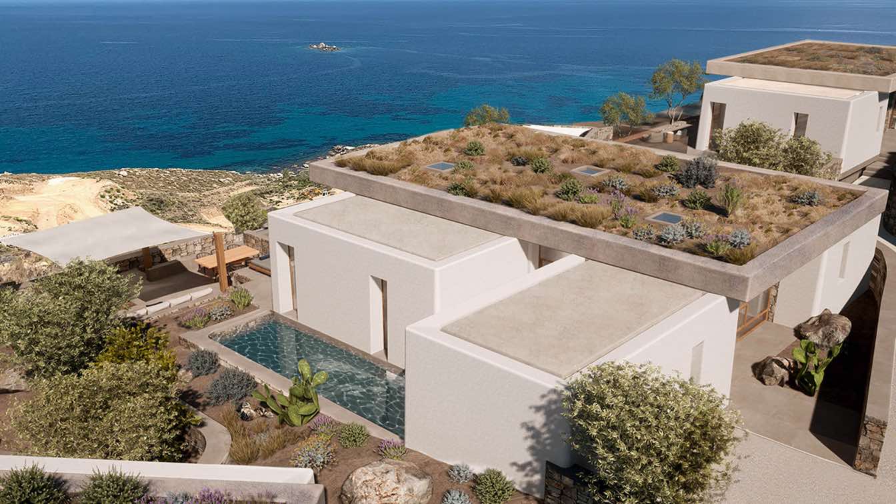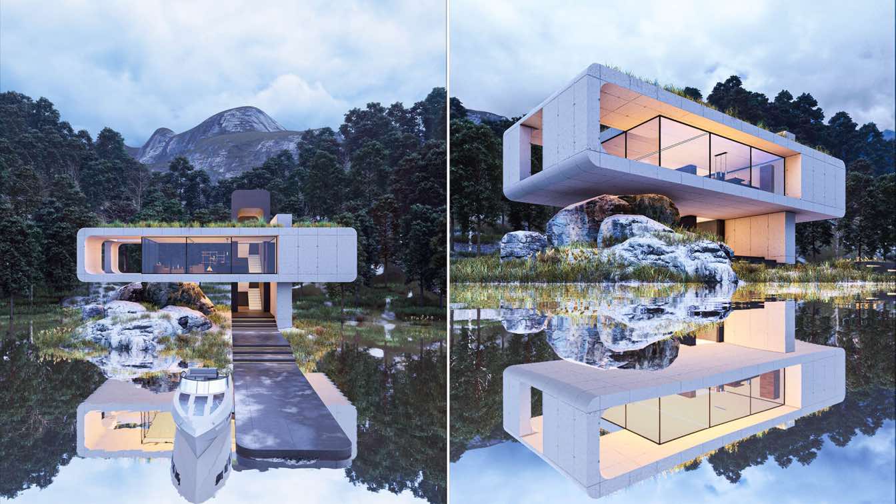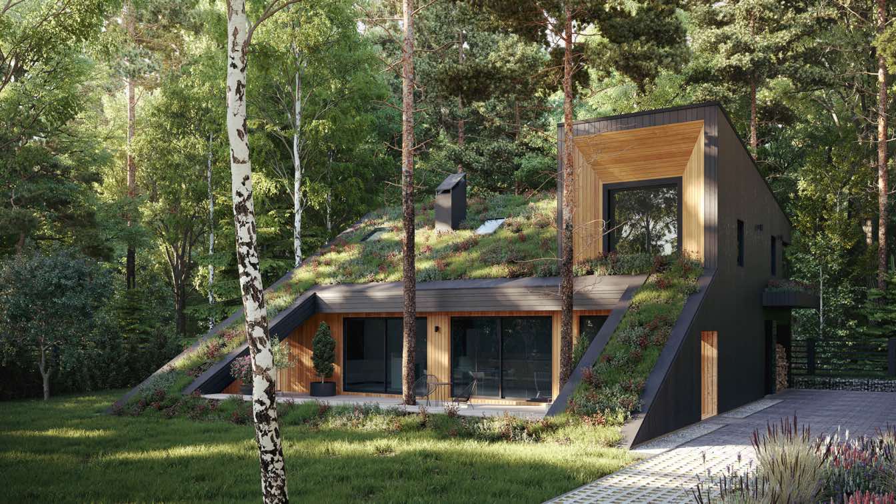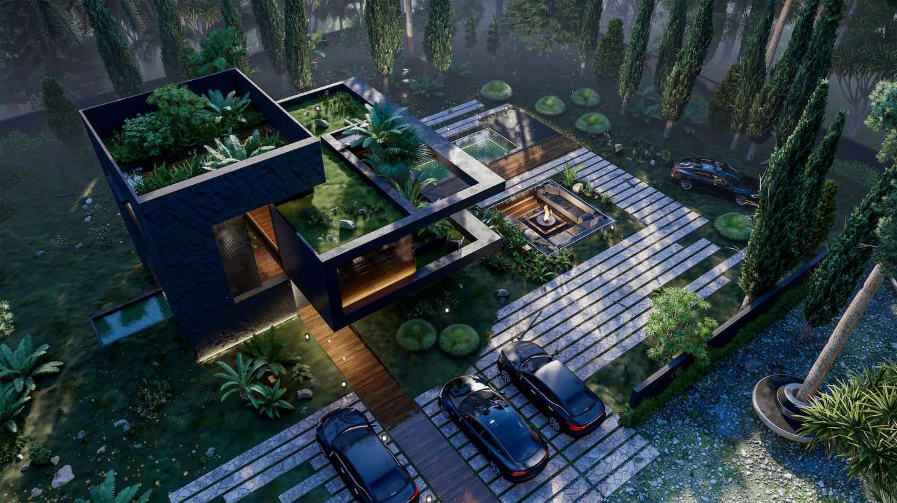An absent architecture illuminates the mystery. The inspiration behind this project is derived from carefully listening to the subtle murmurs and whispers of environments like this, as well as the client's search for protection and shelter.
Project name
The Hill in Front of the Glen
Architecture firm
HW STUDIO Arquitectos
Location
El Vaquerito, Morelia, Michoacán, Mexico
Photography
Cesar Bejar (Rainy Mood Pictures), Dane Alonso (Sunny Mood Pictures), Video by Mavix. Hugo Tirso Dominguez
Principal architect
Rogelio Vallejo Bores and Oscar Didier Ascencio Castro
Design team
Sergio Antonio Garcia Padilla, Jesus Alejandro Lopez Hernandez, Alberto Gallegos Negrete
Collaborators
Antonio Rangel Total, Alberto Gallegos Negrete
Interior design
Rogelio Vallejo Bores
Civil engineer
Antonio Rangel Toral
Structural engineer
Antonio Rangel Toral
Lighting
Rogelio Vallejo Bores
Supervision
Oscar Didier Ascencio Castro
Construction
ARGA Constructora
Material
Concrete, Glass, Steel, Stone, Wood
Typology
Residential › House
The House is located in Whistler, Canada overlooking Alta Lake, the house serves as a holiday house.
Taking advantage of the slope the volume is crafted from the topology lines with a green roof blend the house with the landscape surrounding.
Project name
House Over the Lake
Architecture firm
Omar Hakim
Location
Alta Lake, Whistler, Vancouver, British Columbia, Canada
Tools used
Rhinoceros 3D, Lumion, Adobe Photoshop
Principal architect
Omar Hakim
Typology
Residential › House
Mato house emerges at the end of a Cul de Sac, in a trapezoidal Lot that ends in a big curve in front of the lake. Right from the beginning, the client’s wish was for the house to receive as much sunlight as possible.
Architecture firm
Atelier Matias Mosquera
Location
Province of Buenos Aires, Argentina
Tools used
Rhinoceros 3D, Grasshopper, Lumion, Adobe Photoshop
Principal architect
Matias Mosquera
Design team
Matías Mosquera, Camila Gianicolo, Cristian Grasso
Collaborators
Carolina Tobar, Sebastian Karagozlu, Agustina Raskin
Visualization
Atelier Matias Mosquera
Typology
Residential › House
Located in the magnificent region of Cap-à-l’Aigle in the heart of Charlevoix, the Malbaie V residence is part of a unique residential hillside development offering stunning views of La Malbaie, the St. Lawrence River and the surrounding mountains.
Architecture firm
MU Architecture
Location
Cap-à-l’Aigle, La Malbaie, Québec, Canada
Photography
Ulysse Lemerise Bouchard (YUL Photo)
Design team
Charles Côté, Jean-Sébastien Herr, Audrée Lavallée, Myriam Varay
Structural engineer
I-Level
Construction
Florent Moser/ Alain Rajotte
Material
Wood, Glass, Steel
Client
Florent Moser (Les Terrasses Cap-à-l’Aigle)
Typology
Residential › House
The residential complex "The green luxury villas" attempts to offer an experience of summer living that combines the characteristics of the cultural and natural landscape of Mykonos Island with a set of luxurious facilities and amenities.
Project name
The Green Luxury Villas
Architecture firm
Chorografoi Architects
Tools used
Autodesk 3ds Max, Corona Renderer, Adobe Photoshop
Design team
Katerina Dounavi, Minas Bougiouris, Katerina Papasifaki, Takis Anastasiou, Flora Rousou, Eleni Mytili, Maria Apergi
Visualization
500s Studio
Typology
Residential › Complex of summer houses
Precast modular houses are used globally nowadays , with alot of advantages for their users , but their main problem is that the designs of modular units is too general than not specified to a certain environment. That's why, they are often can't be well adapted with their surrounding environment .
Project name
The Dream Space
Architecture firm
Hady Mirawdaly
Tools used
SketchUp, Lumion, Adobe Photoshop
Principal architect
Hady Mirawdaly
Visualization
Hady Mirawdaly
Typology
Residential › House
Completed in 2018 by Russian architceture firm Snegiri Architects, the cottage was created as a “passive house”, with the ability to save 90 percent more energy than a regular home thanks to a little technical know-how.
Architecture firm
Snegiri Architects
Photography
Nikita Kapiturov
Principal architect
Nikita Kapiturov
Design team
Snegiri Architecture
Interior design
Nikita Kapiturov
Visualization
Victoria Dementieva
Material
Foundation with cold-proof Swedish plate, carcass with monolith, with cold-proof mineral wool covered with larix wood saturated in natural flax oil
Typology
Residential › House
Hugging House is based on a project that is mainly capable of fully respecting nature and establishing a connection with the building's environment (not to mention energy, sustainability, and ecology), and that through its impact and experience could generate in the visitor the same respect for the natural world.
Project name
Hugging House
Architecture firm
Veliz Arquitecto
Tools used
SketchUp, Lumion, Adobe Photoshop
Principal architect
Jorge Luis Veliz Quintana
Visualization
Veliz Arquitecto
Typology
Residential › House

