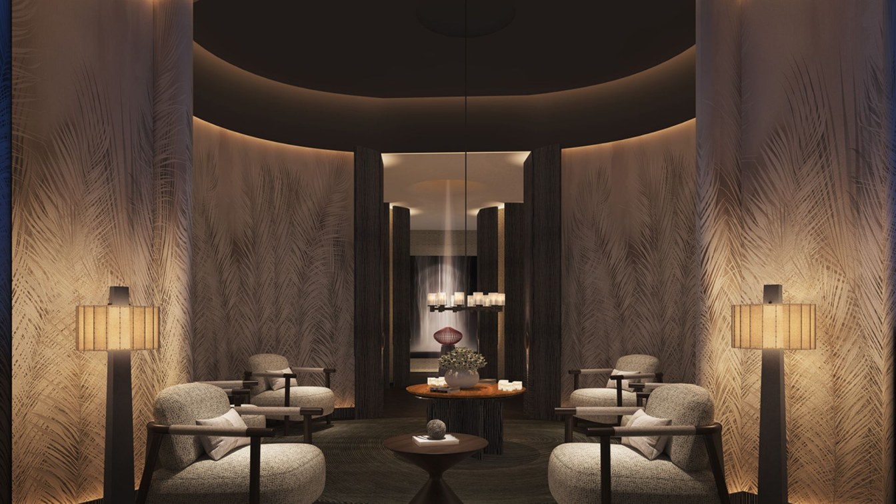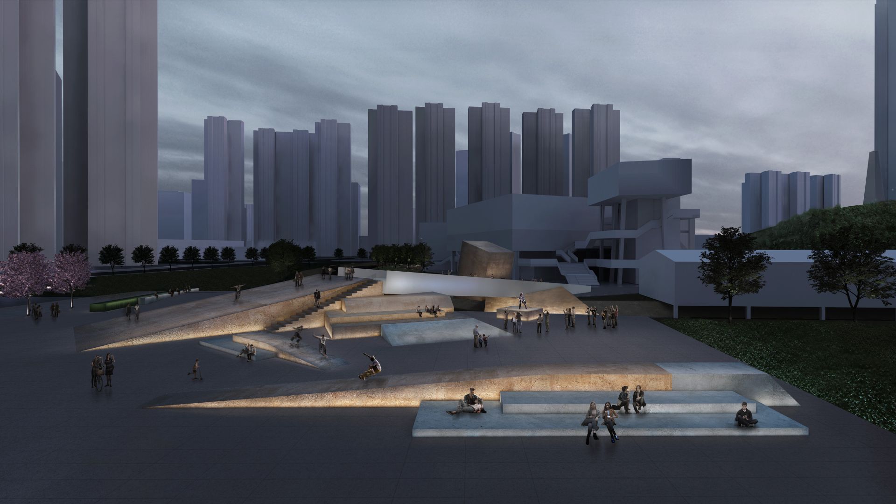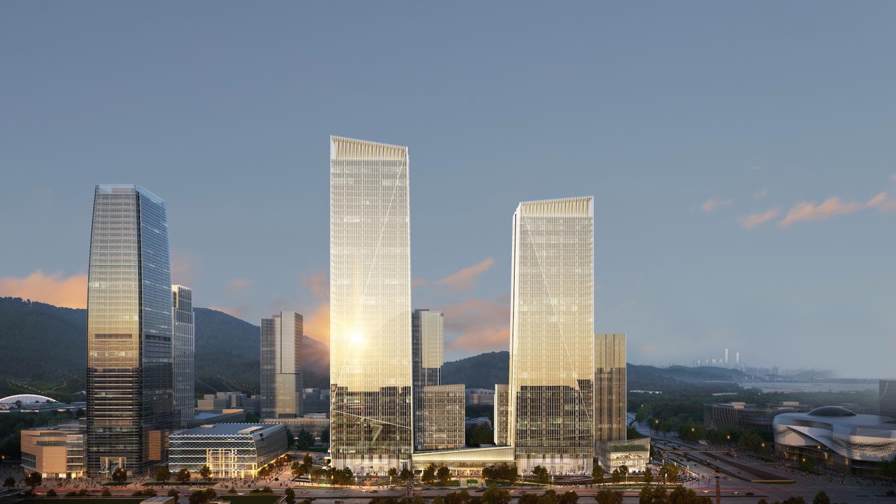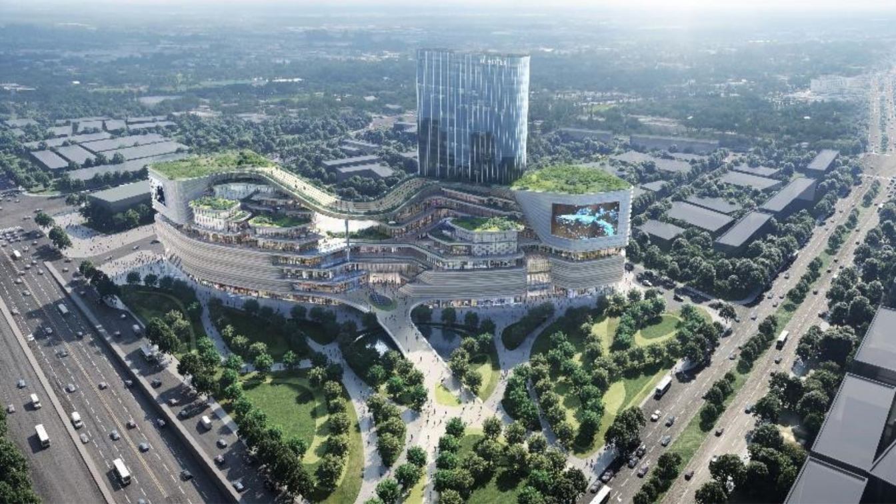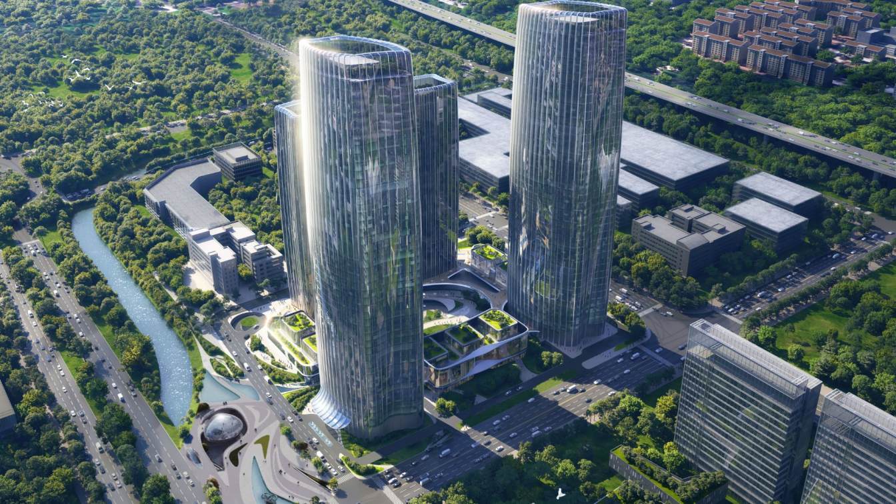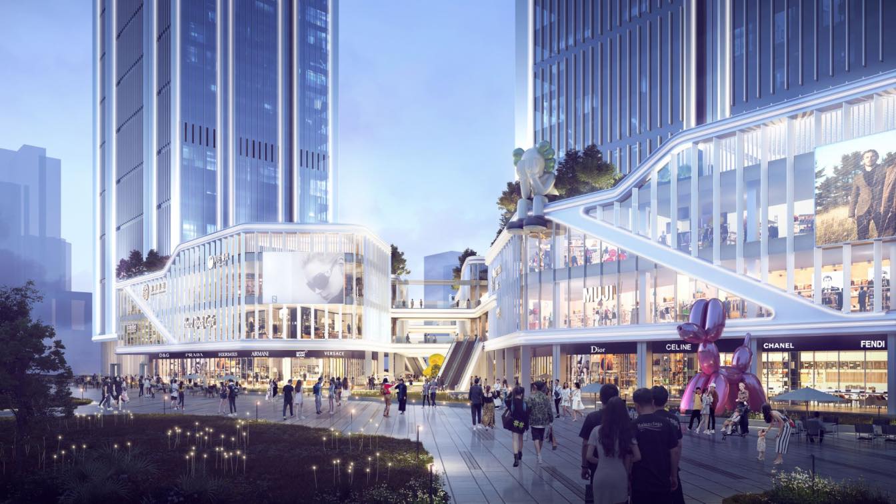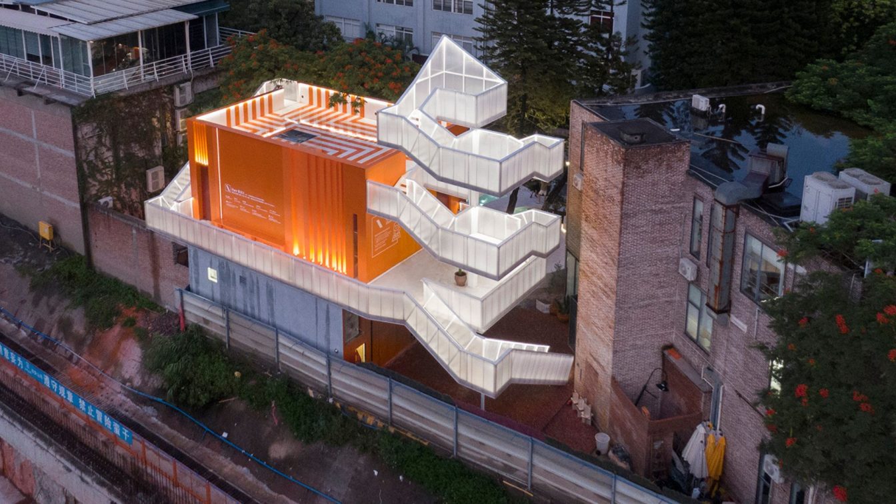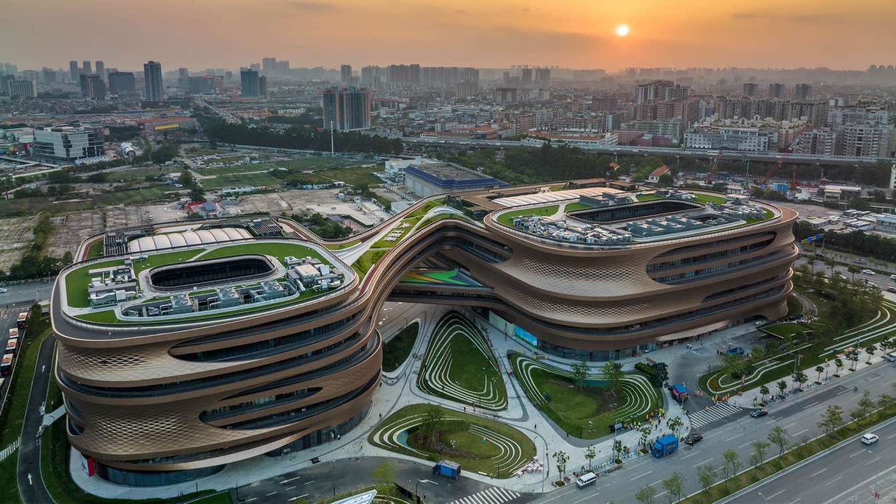In the design of Glass Palace Spa, MOSOM DESIGN with a focus on researching “new aesthetic power” has emerged from the design itself. It centers on spatial aesthetics and scenario emotions & brand operation under the strategic thinking of “space is brand, scene is marketing”, with efforts made to create a complex quality space that unifies aestheti...
Project name
Glass Palace Spa
Architecture firm
MOSOM DESIGN
Location
Guangzhou, China
Principal architect
Zhongchen Jin
Design team
Ting Xiu, Shihao Guo, Cui Cui
Completion year
June 15, 2022
Typology
Healthcare › Wellbeing, Spa
Shabu Village is located in the eastern part of Huangpu District, Guangzhou. It has a long history, with a rich natural landscape. In order to improve the living quality and public facilities of the villagers, Shabu Village has been undergoing an old town transformation since 2010. This pedestrian bridge is also one of the new construction project.
Project name
Qinglong Bridge
Architecture firm
Office ZHU
Location
Shabu, Guanghzou, China
Principal architect
Zhuoer Wang
Design team
Begoña Masia, Lei Wang
Status
Concept - Design - Competition
Typology
Infraestructure › Bridge
Guangzhou’s beating heart is Tianhe and Baiyun which is the up and coming new town set to become the city’s second largest CBD. As part of a larger push to fill the gap in Guangzhou’s industrial-city landscape, GHD Yungang City has attracted a plethora of Fortune 500 companies to set up offices.
Project name
GDH Yungang City (Plot 4)
Architecture firm
Aedas, joint venture with GDAD
Location
Guangzhou, China
Height
230 meters. 190 meters
Principal architect
Kevin Wang, Global Design Principal
Client
Guangdong Land Holdings Limited
Typology
Commercial › Mixed-use Development
Located in Huadu District of Guangzhou, the project encompasses an 11-storey retail podium and a 100m tower. With an irregular architectural volume, the retail podium has a large massing placed on the plot that could cause a huge impact on the city. Therefore, reducing the sense of oppression brought by its mega- structure to the city is one of the...
Project name
Nanhai Development Guangzhou Jinghu Avenue Retail Project
Location
Guangzhou, China
Principal architect
Fiona Chen, Director; Keith Griffiths, Founder and Global Principal Designer
Collaborators
Consultant: Shenzhen Machinery Institute Architectural Design
Client
Guangzhou Hongrun Real Estate Development Center (Limited Partnership)
Typology
Commercial › Retail
Conveniently located in Huangpu district of western Guangzhou, the project is accessibly situated by Kexue Boulevard, to the north of the Guangshen Expressway that connects major cities of Guangdong. This double twin towers complex exemplifies an efficient high-density infrastructure integrating different functional programmes to cater to rapid urb...
Project name
Greater Bay Area (Guangzhou) Technology Finance Centre
Location
Guangzhou, China
Principal architect
Leo Liu, Global Design Principal
Typology
Commercial, Mixed-use Development
Located in the heart of the Greater Bay Area, the rapid urban development of Panyu has significantly facilitated the development of Guangzhou. Recently, Aedas has won China Railway Construction Corporation (CRCC) South China Headquarters Building Design Competition, lighting up the skyline in Panyu CBD.
Project name
CRCC South China Headquarters Building
Architecture firm
Aedas and Guangzhou Design Institute Group Co., Ltd
Location
Guangzhou, China
Height
250 meters and 200 meters
Principal architect
Dimi Lee, Aedas Executive Director
Client
China Railway Construction Corporation (Guangzhou) Limited
Typology
Commercial › Mixed-use Development
Wutopia Lab was commissioned by the digital fashion brand ifanr to create the "Popped Orange — Uhub HOUSE" in Guangzhou T.I.T Creative Park, which was completed and opened in August 2022. It is an open design experiment, a vertical micro social complex with a light tower as the hub, including coffee, bar, theater, exhibition, sightseeing and party,...
Project name
Popped Orange / Uhub HOUSE
Architecture firm
Wutopia Lab (Architecture, Interior, Landscape)
Location
T.I.T Creative Park, Guangzhou, Guangdong Province, China
Photography
Wu Siming, ifanr
Principal architect
Yu Ting (Shanghailander)
Design team
Architecture Team: Zhu Yumei, Yang Jia; Design Team: Li Hao (Project Architect), Wang Zhizheng, Jiang Xinping (Internship)
Interior design
Yu Bing, Shen Rui, Shao Bin
Landscape
Landscape Design: Wang Chon, Guo Yuqi; Landscape Construction Team: Zhuhai Yuyuan Landscape Group Co., Ltd.
Structural engineer
Hu Wenxiao
Environmental & MEP
Design Development: Shanghai Sunyat Architectural Design Co., Ltd.; Mechanical & Electronics Team: Shi Jiaying, Mao Robert, Mao Yaqian, Zou Yuheng
Lighting
Zhang Chloe, Yu Shiyu, Du Yuxuan
Material
Material Consultant: Wang Yu (polycarbonate sheet)
Construction
Construction: ifanr; Construction Team: Heyuan Yuchenju Decoration Co., Ltd.
Typology
Hospitality, Café, Gallery, Bar
Infinitus Plaza is the new global headquarters of Infinitus China. Incorporating work environments designed to nurture connectivity, creativity and entrepreneurship, the new headquarters also includes the group’s herbal medicine research facilities and safety assessment labs as well as a learning centre for conferences and exhibitions.
Project name
Infinitus Plaza
Architecture firm
Zaha Hadid Architects (ZHA)
Location
Guangzhou, China
Photography
Liang Xue, ZHA
Principal architect
Patrik Schumacher
Design team
Congyue Wang, Feifei Fan, Lida Zhang, Eugene Leung, Lily Liu, Qi Cao, Shu Hashimoto, Xiaoyu Zhang, Ying Xia, Zhe Xing, Anat Stern, Chaoxiong Huang, Damiano Rizzini, Harry Spraiter, Marius Cernica, Tommaso Casucci, Xuexin Duan, Lida Zhang, Shu Hashimoto
Built area
185,643 m² (Gross Floor Area), 118,200 m² (Above Ground), 67,443 m² (Below Ground), 59,368 m² (Interior Design Area), 18,000 m² (Retail), 42,800 m² (Bicycle Parking), 2100 m² (Electrical Bike Parking)
Collaborators
GDAD, BuroHappold Engineering, Basalt, ARCADIS, Guangzhou Pearl River Engineering Construction Supervision
Interior design
Zaha Hadid Architects, GoldMantis, Sundart
Landscape
Zaha Hadid Architects, Pubang
Environmental & MEP
BIAD, GDAD
Lighting
LIGHTDESIGN, LUMIA, Holy Power
Construction
Guangdong No.1 Construction Engineering
Material
25,088.33 tonnes of recycled materials have been used in the construction of Infinitus Plaza, primarily: steel, copper, glass, aluminium alloy profiles, gypsum products and wood
Typology
Commercial › Headquarter

