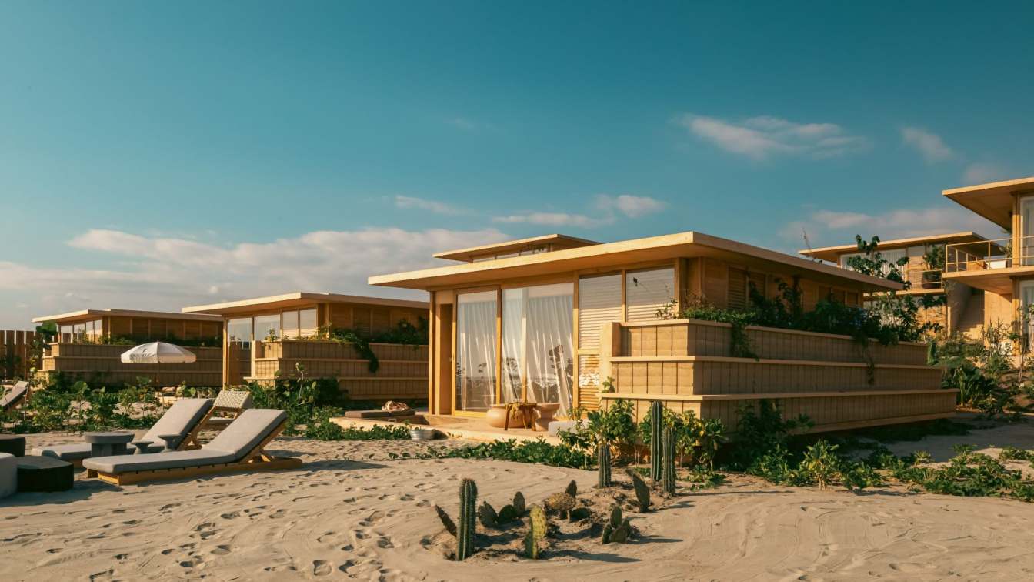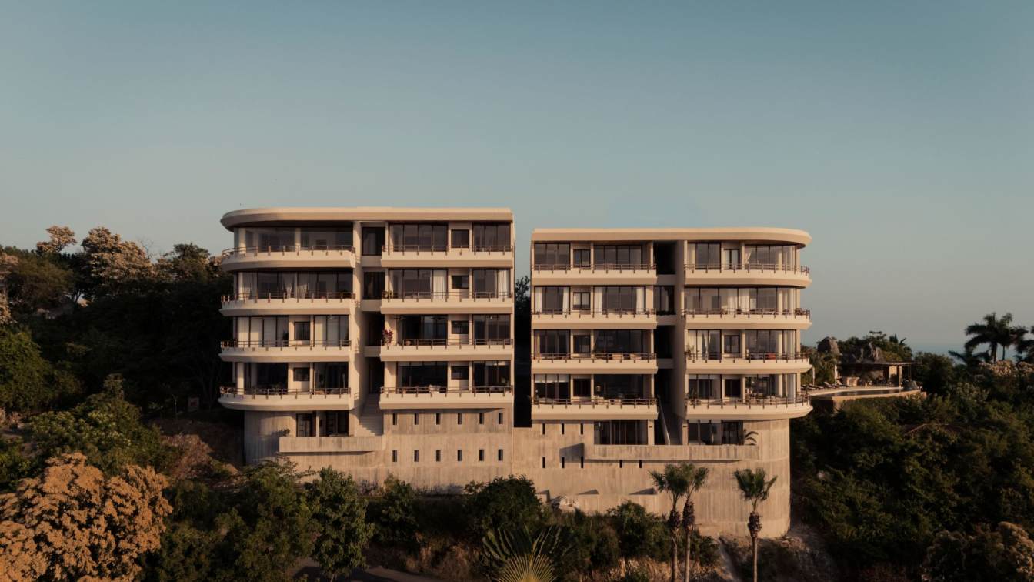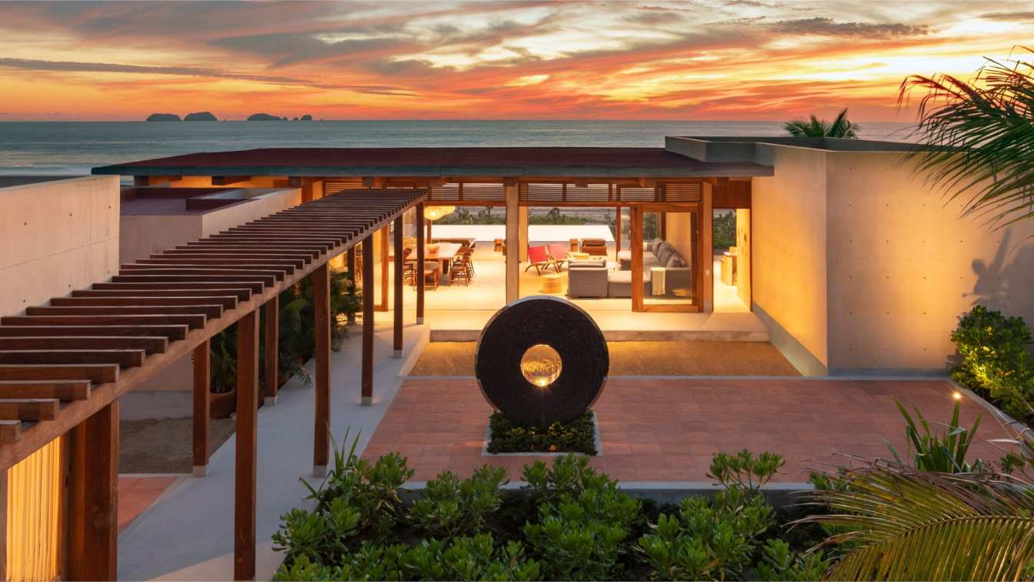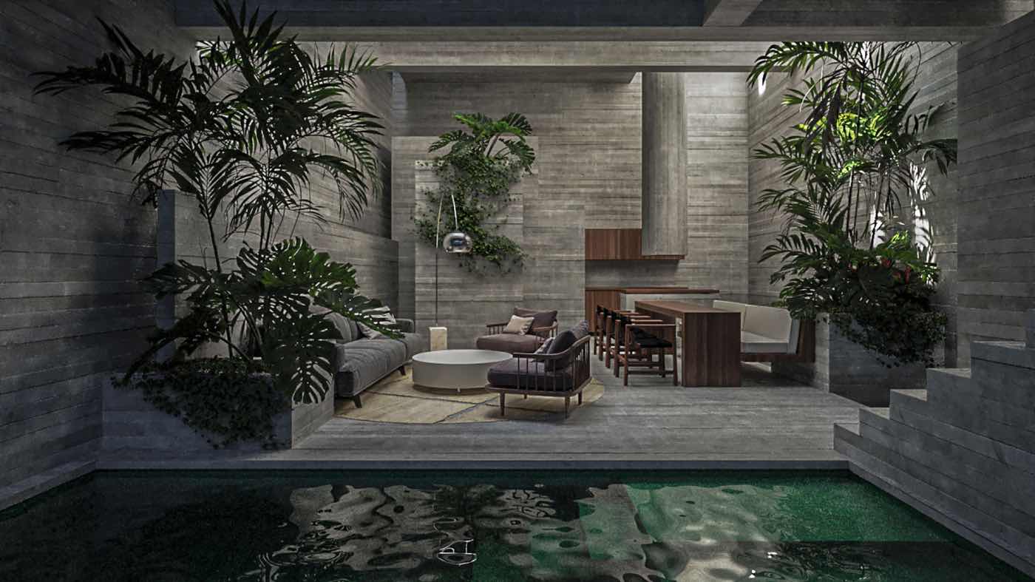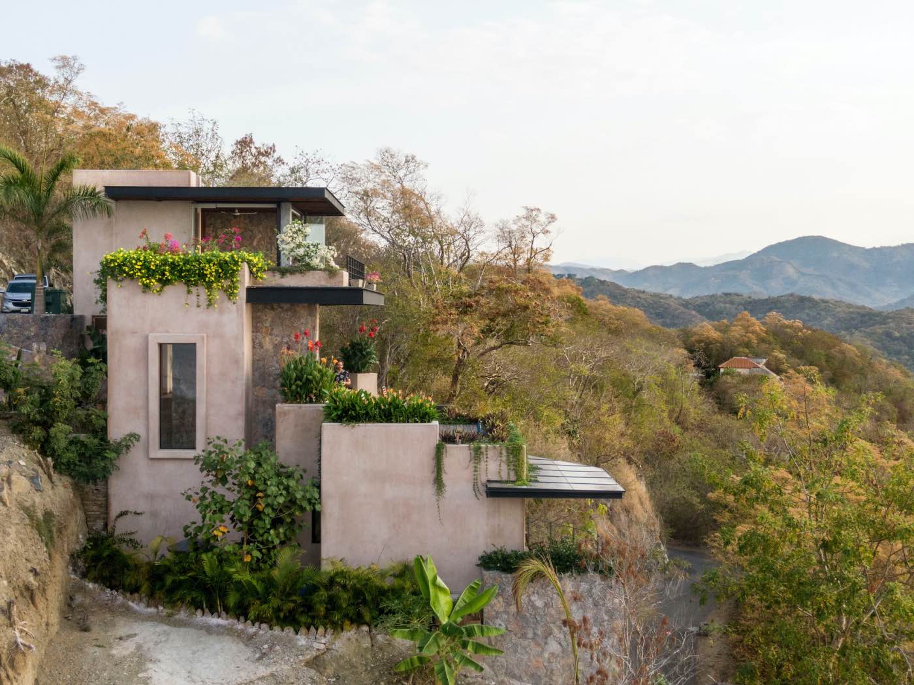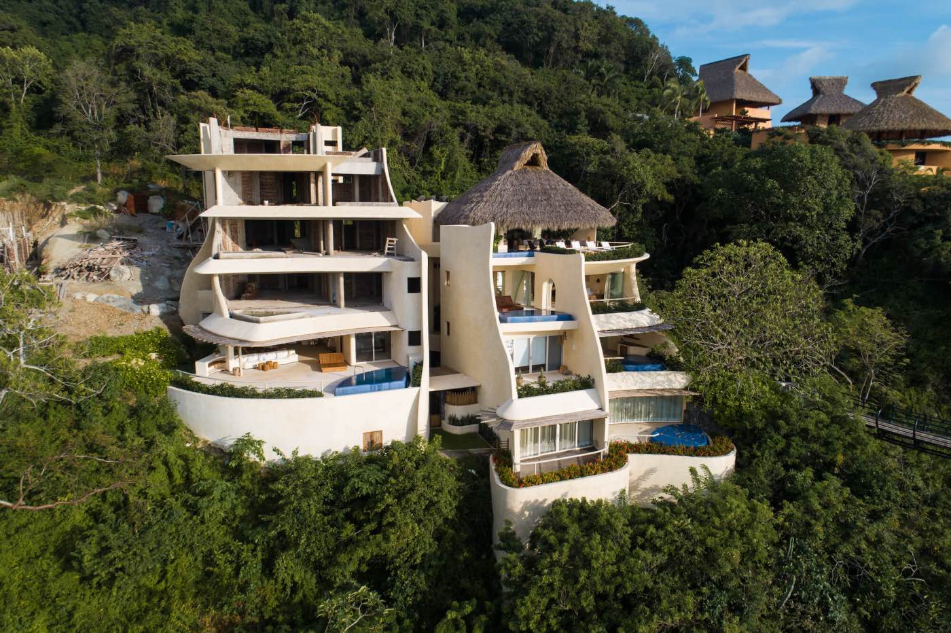Mexico is a land of rituals—of sun and shadow, silence and celebration. Beyond its postcard clichés lies a network of escapes where architecture speaks in hushed tones, where hospitality becomes a ceremony, and where every detail evokes a sense of reverence for place. From the mysticism of Yucatán to the untamed shores of Oaxaca and Baja California...
Photography
Courtesy: Ezequiel Ayarza Sforza, Eduardo Roth
The development site frames Cerro del Vigía, a spectacular property with a southwest-facing view of Zihuatanejo Bay. Towers A and B of the complex each consist of seven villas, along with a base structure that compensates for the site’s uneven terrain. The villas, ranging in size from 140 m² to 260 m²
Project name
Villas del Vigía
Location
Zihutanejo, Guerrero, Mexico
Design team
Camilo Moreno Oliveros, Héctor Campagna Oliveros, Daniel Moreno Ahuja, Fabiola Antonini, Daniela Pérez, Samantha Reyes
Interior design
Squadra Studio, Sofía Díaz Barriga Ochoa, María Carbajal, KRIM, Karen Rauch, Isabella Medrano
Construction
Cantiles Al Viento, Jaime Rumbo Ramírez
Typology
Residential › Apartments
The clients sought a space for meditation, which led to a distinctive design that integrates comfort and well-being in harmony with its natural surroundings. This project is presented as a family retreat where architecture blends seamlessly with nature.
Project name
Lyons Complex
Architecture firm
CAAM + Arquitectos (formerly Co Lateral)
Location
Zihuatanejo, Guerrero, Mexico
Photography
Claudio Napolitano
Design team
Camilo Moreno Oliveros, Héctor Campagna Oliveros, Daniel Moreno Ahuja
Interior design
Laboratorio de Interiorismo y Apropiación (LIA), Pamela Basañez
Completion year
2019 - 2020
Material
Concrete, Stone, Wood, Glass
Typology
Residential › House
Lucio Muniain et al: Strategically located in the center of Zihuatanejo, this residence stands as an architectural testament that seamlessly blends modernity with the local constraints of the picturesque port in the state of Guerrero.
Architecture firm
Lucio Muniain et al
Location
Zihuatanejo, Mexico
Tools used
AutoCAD, Autodesk 3ds Max, Adobe Photoshop
Principal architect
Lucio Muniain
Design team
Michel Hernandez, Carlos García
Visualization
Carlos García
Client
Héctor y Margot Álvarez
Typology
Residential › House
Zozaya Arquitectos: The house is located in Zihuatanejo on a hill more than one hundred meters above sea level, so it has very privileged views of the Pacific Ocean.
Architecture firm
Zozaya Arquitectos
Location
Zihuatanejo, Guerrero, Mexico
Principal architect
Daniel Zozaya Valdés
Design team
Saddam Sotelo, Luis Alonso, José Antonio Vázquez, Ana Karen Cadena, Jesús Lopez, Cesar Octavio
Material
Wood, Concrete, Metal, Stone
Typology
Residential › House
Zozaya Arquitectos: Ixtapa or Zihuatanejo are complementary parts of the route along the coasts of the southern state of Guerrero. These are twin towns, only 6.5 kilometers apart, although with very different personalities. Ixtapa was for many years a coconut plantation, now it’s home to high quality hotels, resorts, luxury restaurants and first-cl...
Architecture firm
Zozaya Arquitectos
Location
Ixtapa, Guerrero, Mexico
Photography
César Belio, Heiko Bothe
Principal architect
Enrique Zozaya & Daniel Zozaya
Design team
Jose Antonio Vazques, Ana Cadena, Jesus Lopez, Cesar Octavio, Esthela Valenzuela
Built area
Total area building 5 (5 south and 5 north together): 2459.28 m²
Site area
First phase land area: 1532.81 m²
Interior design
Sara Campos
Civil engineer
Omar Hernandez Cabañas
Structural engineer
Omar Hernandez Cabañas
Construction
Zozaya Arquitectos
Supervision
Maria Jose Contreras Zamora
Visualization
Jesus Lopez & Francisco Garcia
Tools used
AutoCAD, Autodesk 3ds Max, Adobe Photoshop, Adobe Lightroom
Material
Masonry, Concrete, Bamboo, Palapa Roof, Stone Walls
Status
Under construction
Typology
Condominium Development

