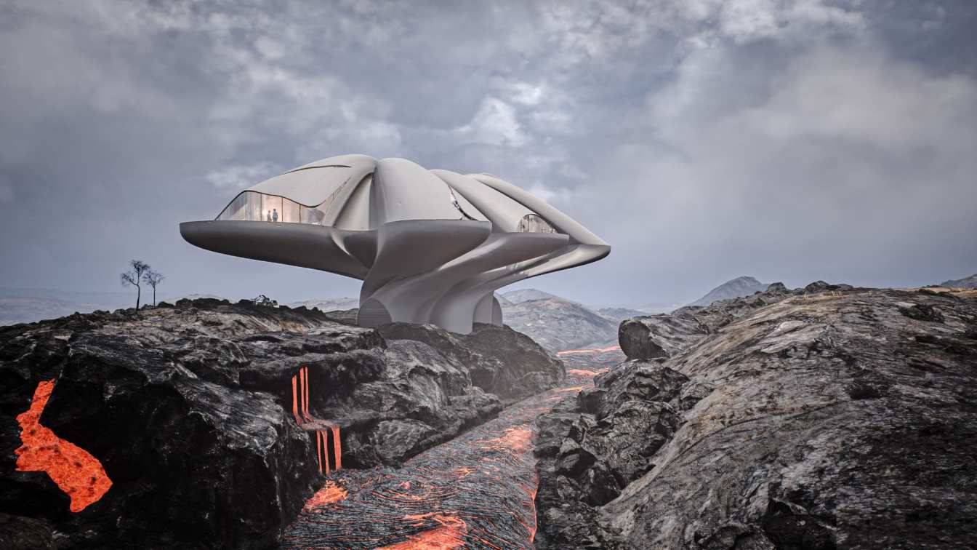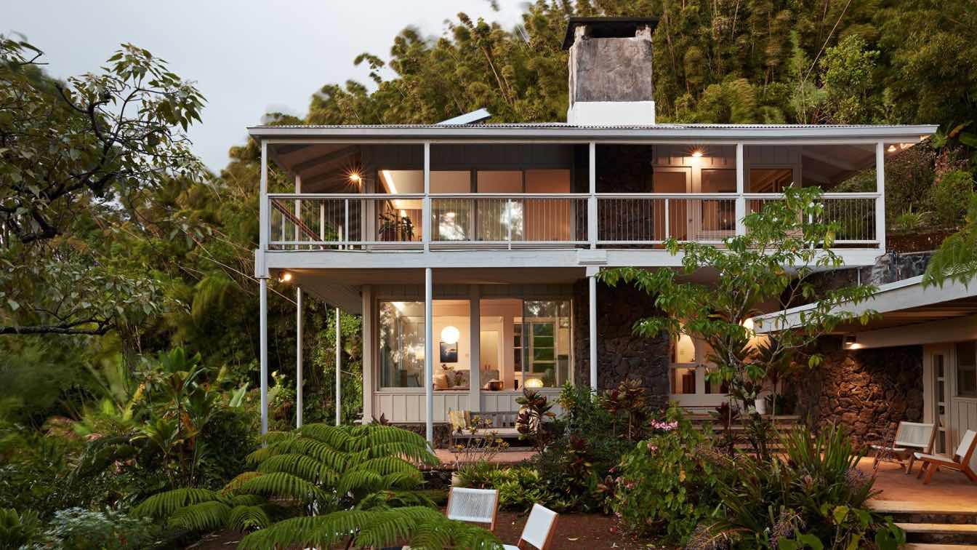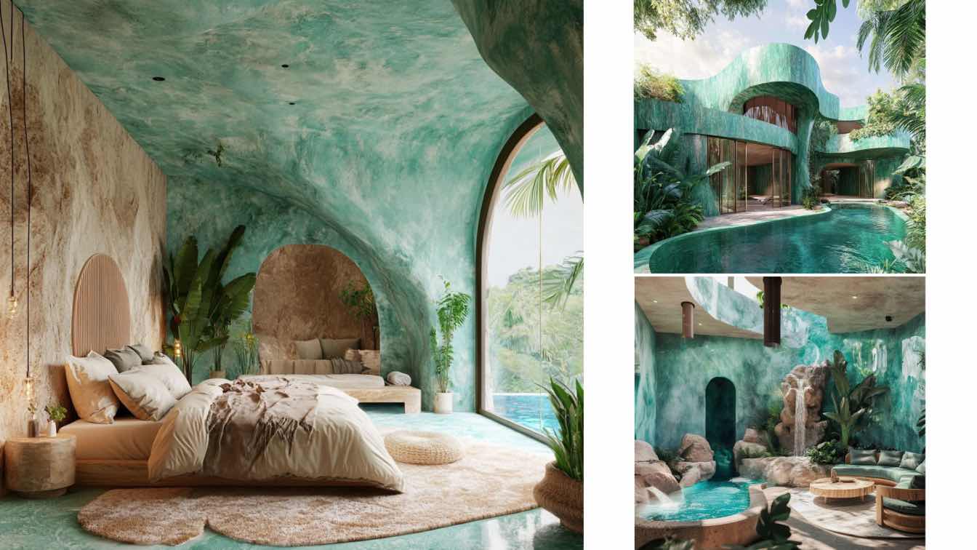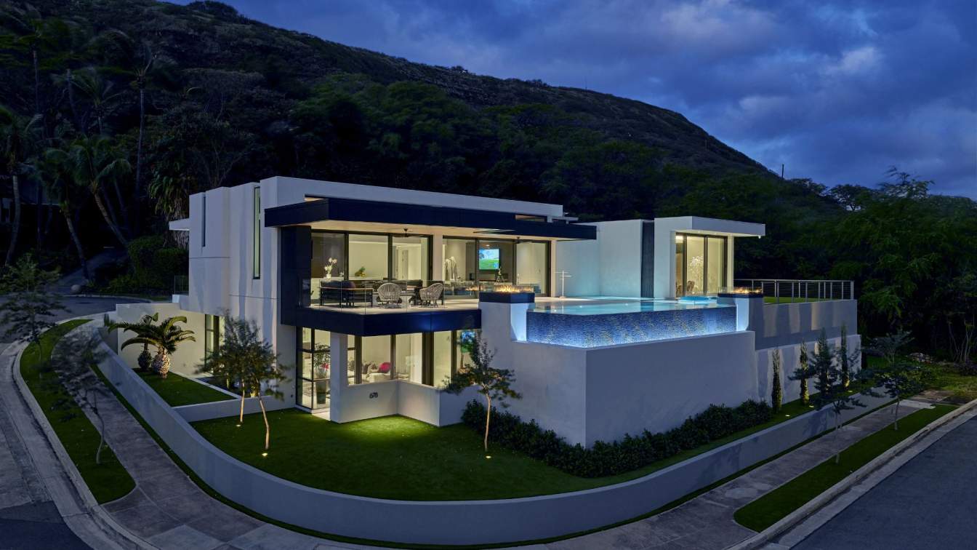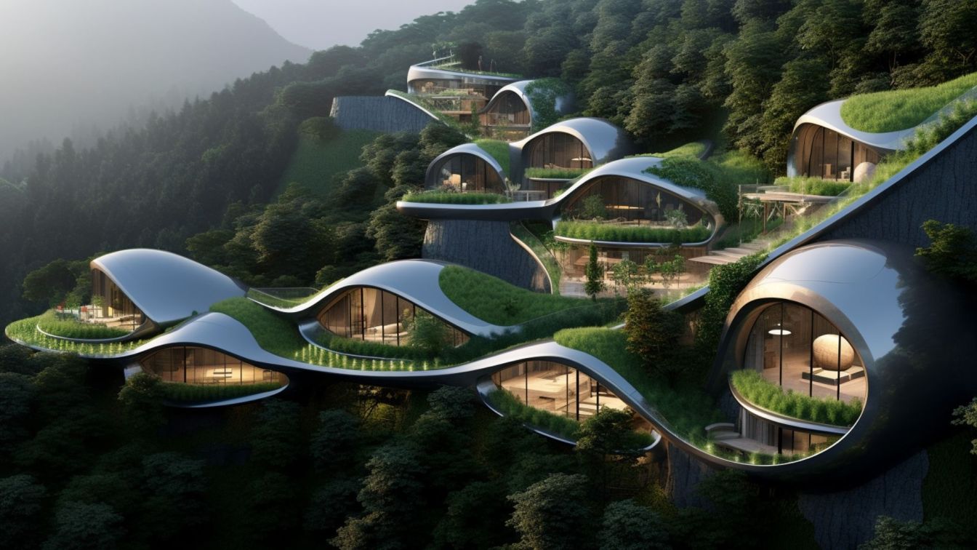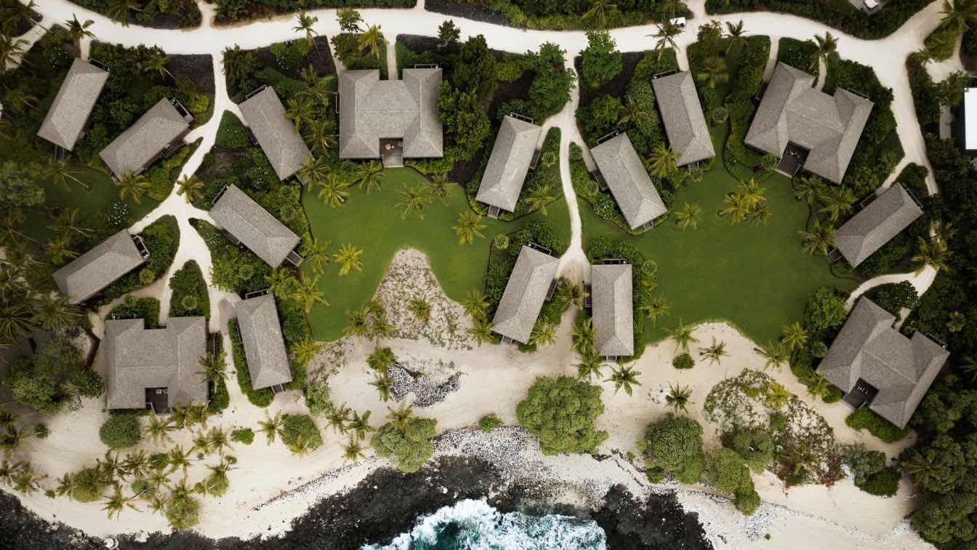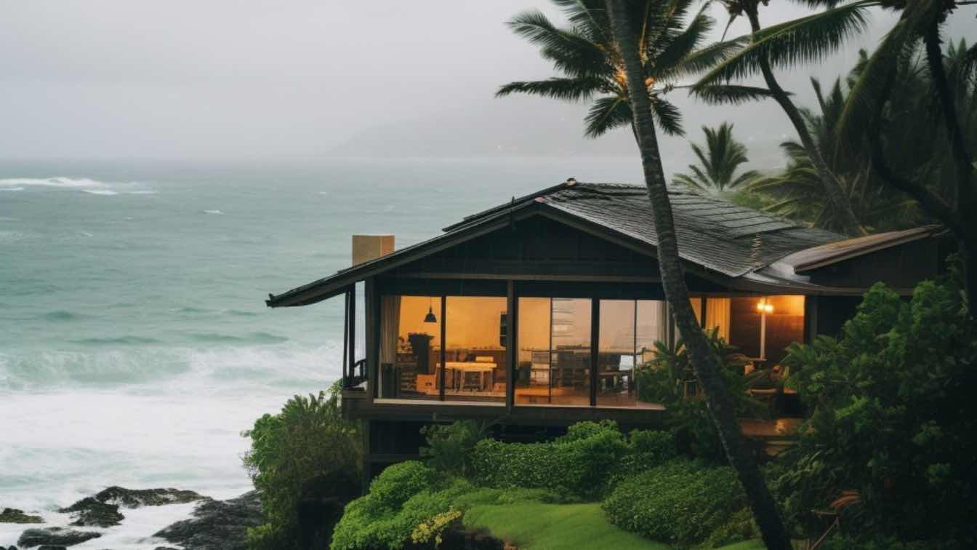In the volcanic heart of Kalapana, Hawaii, a futuristic structure gently rests upon the rock, like an organic creature finding refuge. It doesn’t conquer the landscape, it contemplates it. Inspired by parasitic architecture, Volcano Shell adapts to its surroundings like a natural extension of the hardened lava.
Project name
Volcano Shell
Architecture firm
ORCA Design
Location
Kalapana, Hawaii
Tools used
Rhinoceros 3D, Revit, Unreal Engine, Adobe Premiere Pro, Adobe Photoshop
Principal architect
Marcelo Ortega, Chris an Ortega, Jose Ortega
Design team
Chris an Ortega, Marcelo Ortega, José Ortega, Paula Zapata, Alexandra Gavilanez, Daniela Carvajal, Eliza Heredia, Camila Salinas
Collaborators
Francisco Perez, Wuilder Salcedo
Visualization
ORCA Design
Typology
Residential › Housing
This restored 1954 residence high above Honolulu in a forest reserve is the home to boutique interior design firm, Tantalus Studio. Entering the property you are surrounded by lush greenery, which slowly opens up to an expansive view of mountain ranges and ocean towards the west.
Project name
Tantalus Studio and Residence
Architecture firm
Vintage home, owner build
Location
Honolulu, Hawaii
Design team
Ginger Lunt Walters
Interior design
Tantalus Studio
Material
Redwood, Lava Rock, Concrete
Typology
Residential › Single Family House
Perched on Hawaii’s breathtaking coastline, ‘OneOcean’ is a holiday home that introduces island serenity to this family’s metropolitan sophistication. Here, they can disconnect from the fast-paced urban lifestyle and indulge in their Hawaiian hideaway.
Architecture firm
White Noise Design Studio
Location
Big Island, Hawaii
Principal architect
Sanjana Paramhans, Utsav Shah, Rddhima Golyan
Design team
Sanjana Paramhans, Utsav Shah, Rddhima Golyan, Shruti Shridhar
Collaborators
Tower Ke Kailani
Interior design
White Noise Design Studio
Site area
Kamuela, Hawaii
Civil engineer
Clifford Architecture and Planning
Structural engineer
Clifford Architecture and Planning
Environmental & MEP
Clifford Architecture and Planning
Landscape
Clifford Architecture and Planning
Lighting
Clifford Architecture and Planning
Visualization
White Noise Design Studio
Tools used
AutoCAD, Rhinoceros 3D, Adobe Illustrator, Adobe photoshop, Autodesk 3ds Max
Typology
Residential Architecture › House
The Amazonite Villa takes its name from the calming and vibrant amazonite stone, a symbol of harmony, balance, and tranquility. Drawing inspiration from the serene beauty of Maui, Hawaii, this villa is designed to be a peaceful retreat where nature’s organic forms merge seamlessly with minimalist, modern architecture.
Project name
Amazonite Villa
Architecture firm
ARCHSSENCE
Location
Maui, Hawaii, USA
Principal architect
Delnia Yousefi
Visualization
Delnia yousefi
Typology
Residential › House
Hale Le'ahi is a modern home nestled in an upscale suburban neighborhood on the south-eastern stope of world-famous Diamond Head Crater in Honolulu, Hawaii. The project contains 6,500 square feet and presents a modern take on an indoor-outdoor layout that embraces the spectacular Pacific Ocean views and is perfectty suited for istand style living.
Architecture firm
ADM Architecture + lnteriors
Location
Honolulu, Hawaii, USA
Photography
Andrea Brizzi
Principal architect
Grant Sumile
Design team
Grant Sumile, AIA. Kreig Kihara, AIA- Project Manager. Christina Pang, ASID - lnterior Designer
Interior design
ADM Architecture + lnteriors
Civil engineer
Austin Tsutsumi & Associates
Environmental & MEP
Lance Uchida
Landscape
Walters, Kimura, Motoda Landscape Architects
Lighting
ADM Architecture + lnteriors
Tools used
AutoCAD, SketchUp, Lumion, Adobe Photoshop
Construction
Barker Kappelle Construction
Material
Ptaster, Wood, Metal
Typology
Residential › House
Explore the interior of the Organic villa House "island", a masterpiece blending organism design and art deco furniture style. Nestled on a hill, its dark white and dark green palette creates an enchanting contrast. With 32K UHD precision, every nature-inspired shape and Asian-inspired detail comes to life, offering an eerily realistic experience.
Project name
Island Villas
Architecture firm
Architectt_a.m
Tools used
Midjourney AI, Adobe Photoshop
Principal architect
Azra Mizban
Visualization
Azra Mizban
Typology
Residential › Villa
Nestled on the sacred lands of Kaʻūpūlehu on The Big Island of Hawaii, Kona Village rises from the remnants of a beloved hideaway after over a decade of stillness.
Project name
Kona Village Resort
Architecture firm
Walker Warner Architects
Location
Kona Village, A Rosewood Resort, 72-300 Maheawalu Drive, Kailua Kona, Hawaii
Photography
Douglas Friedman
Principal architect
Mike McCabe, Greg Warner
Design team
John Lacy, Gloria Kim, John Pierson, Chris May, Chris Ryan, Philip Viana, Matthew Yungert, Lawrence Raposo
Collaborators
Delawie (Executive Architect)
Interior design
Nicole Hollis
Landscape
VITA Planning & Landscape Architecture
Civil engineer
Sam O. Hirota
Structural engineer
GFDS Engineers
Environmental & MEP
Isynergy
Lighting
The Ruzika Company
Construction
Ali’i Builders, Nordic PCL, Goodfellow Brothers, Re-Use Hawai’i
Typology
Hospitality › Resort
Leilaniokalani Hale stands as an architectural masterpiece, harmonizing modern design principles with a profound nod to traditional Hawaiian aesthetics. The dwelling, named with regal intent, is a symphony of carefully chosen materials and structural elements that define its unique character.
Project name
Leilaniokalani Hale
Architecture firm
Monika Pancheva
Tools used
Midjourney AI, Adobe Photoshop
Principal architect
Monika Pancheva
Visualization
Monika Pancheva
Typology
Residential › House

