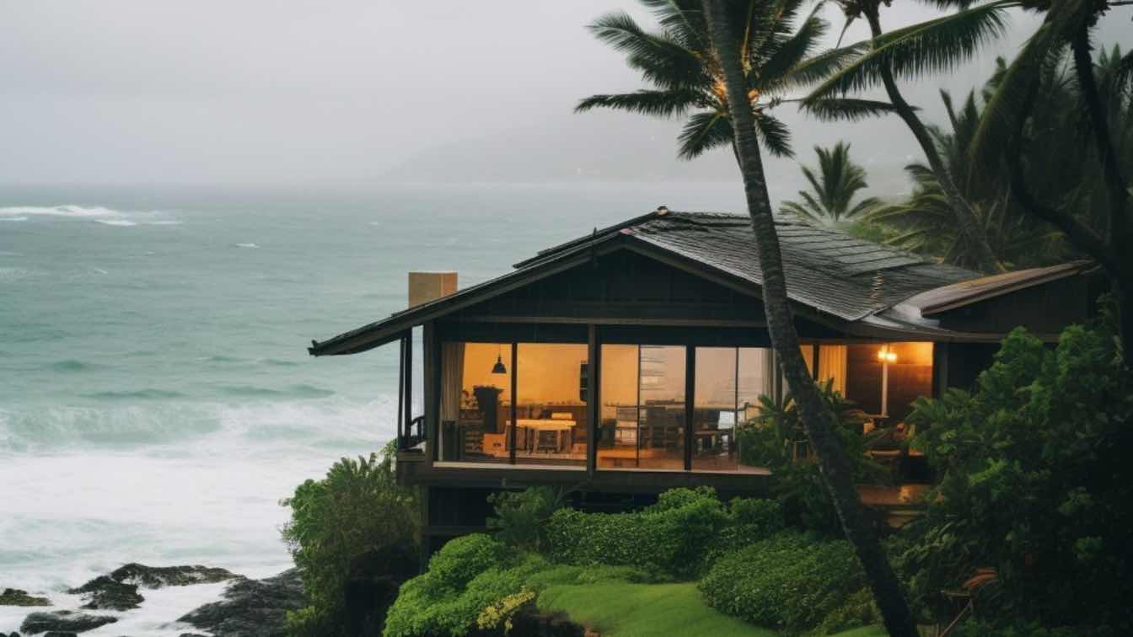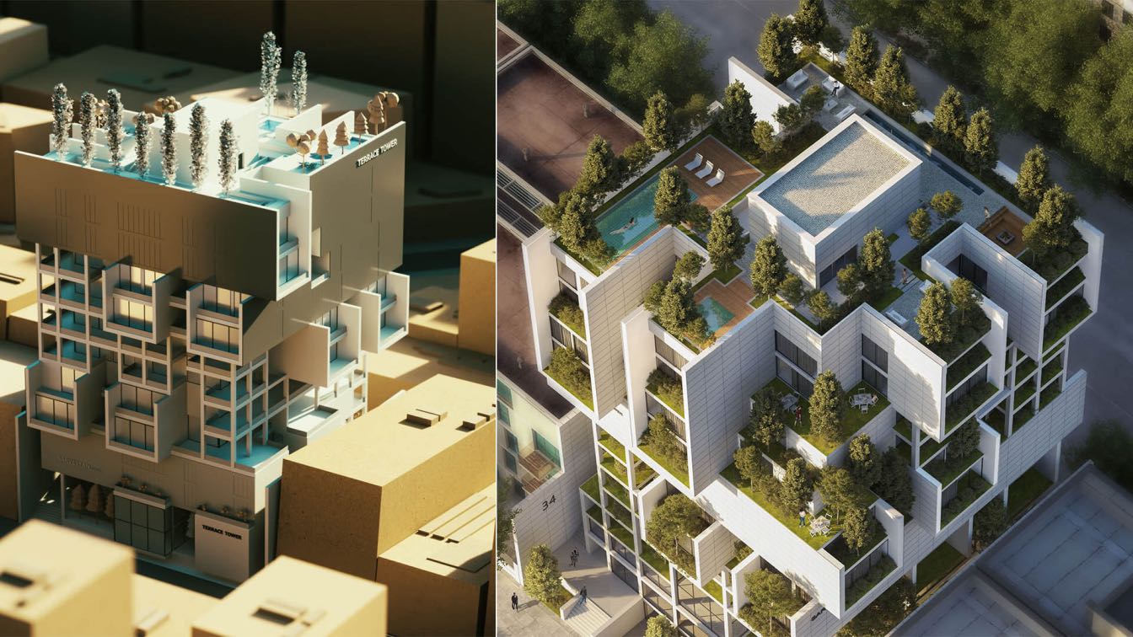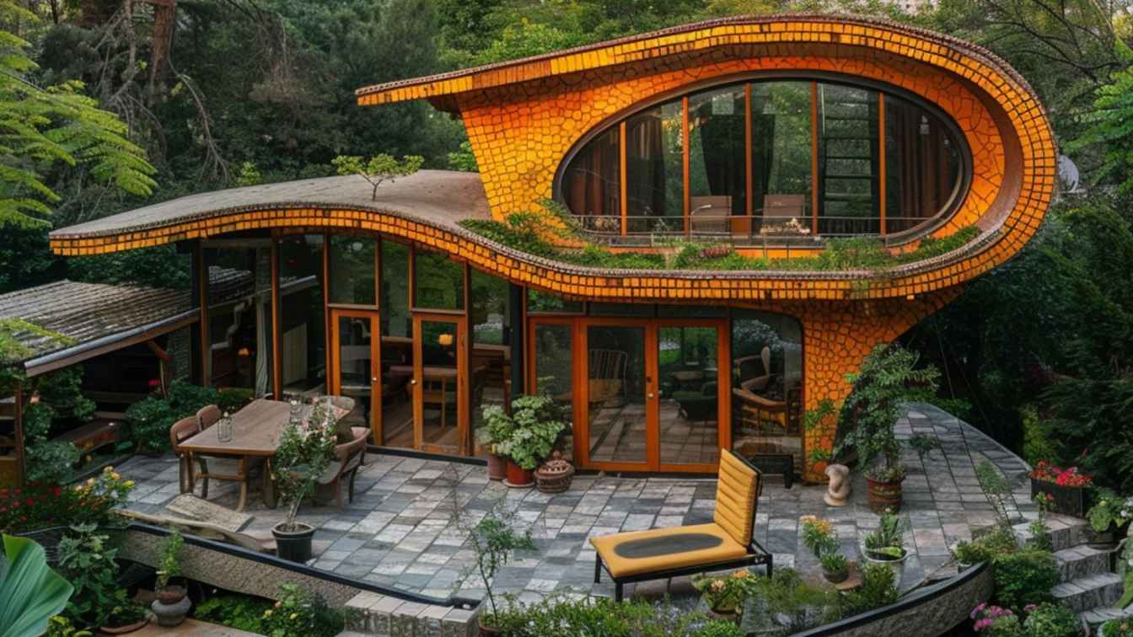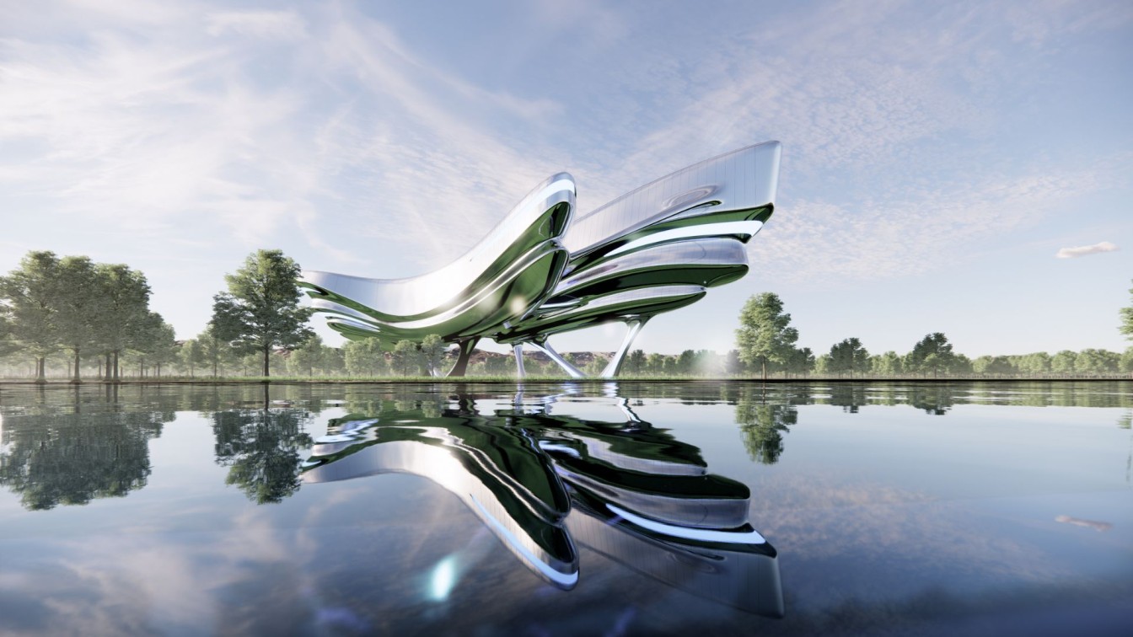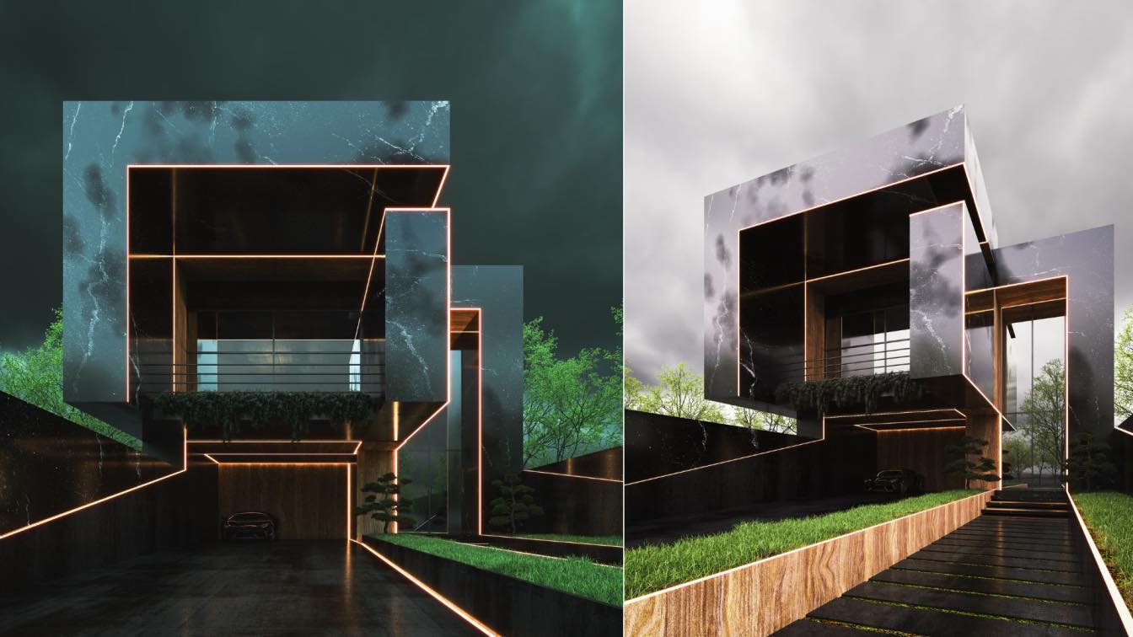Monika Pancheva: Leilaniokalani Hale stands as an architectural masterpiece, harmonizing modern design principles with a profound nod to traditional Hawaiian aesthetics. The dwelling, named with regal intent, is a symphony of carefully chosen materials and structural elements that define its unique character.
The foundational framework of Leilaniokalani Hale is a testament to the enduring appeal of wood in Hawaiian construction. The wooden frame, meticulously crafted, not only provides structural integrity but also contributes to the overall warmth and authenticity of the residence. It establishes a tactile connection with the natural surroundings, echoing the organic beauty of the islands.
The exterior walls of Leilaniokalani Hale showcase a strategic use of concrete blocks. This choice serves dual purposes: it reinforces the structure against the dynamic tropical climate and establishes a visual language that seamlessly integrates with the modern design ethos. The solidity of the concrete forms a stoic foundation, while also allowing for a contemporary interpretation of traditional building techniques.
The roofing, clad in corrugated metal, is a functional and aesthetic triumph. This material not only shields the occupants from the intense Hawaiian sun and occasional rainfall but also introduces an element of sleek modernity. The metal roof, with its clean lines and reflective surface, becomes a defining feature, contributing to the overall architectural narrative.
Bamboo, thoughtfully incorporated, introduces an eco-conscious layer to the design. Beyond its sustainable attributes, bamboo serves as both a structural and decorative element, adding texture and cultural resonance to the architectural composition. Its use reflects a nuanced understanding of environmental considerations while paying homage to the historical significance of this versatile material in Hawaiian architecture.

The steel framing, strategically employed, underscores the structural integrity of Leilaniokalani Hale. Beyond its functional role, steel symbolizes strength and resilience, anchoring the dwelling firmly in the present while evoking a sense of reality.
Hurricane strapping, discreetly integrated into the design, exemplifies the architectural foresight in mitigating the potential impact of Pacific storms. This precautionary measure ensures that Leilaniokalani Hale remains not only a visual marvel but also a structurally robust shelter, standing resilient against the forces of nature.
In essence, Leilaniokalani Hale is an architectural dialogue, a careful interplay of materials and design elements that bridges the gap between tradition and modernity. This dwelling is not merely a structure; it is a living testament to the dynamic fusion of cultural heritage and contemporary vision, inviting inhabitants to experience the rich tapestry of Hawaiian architecture in every detail.









