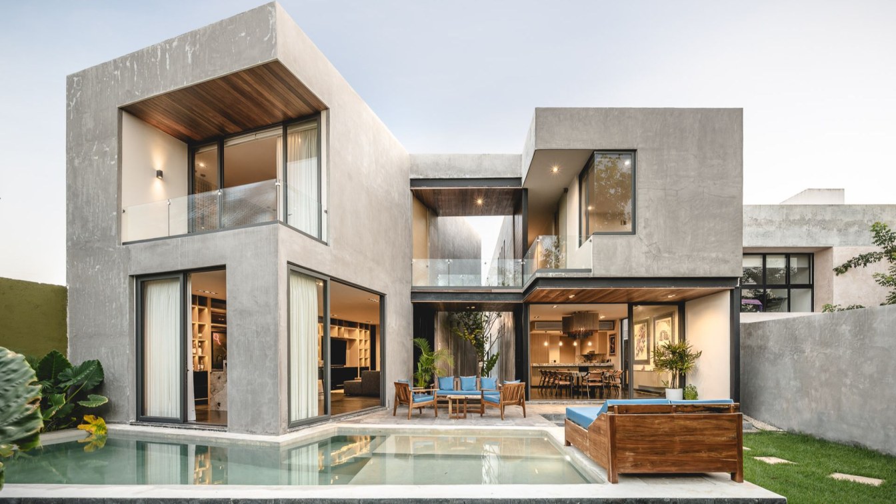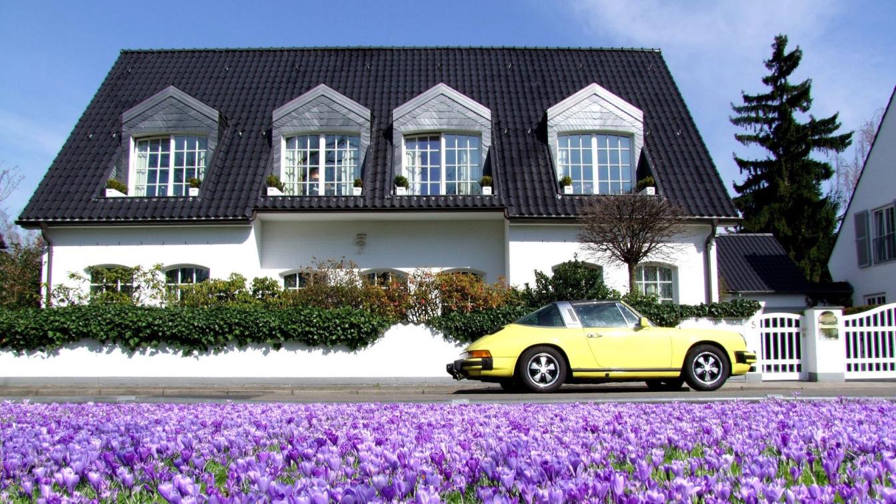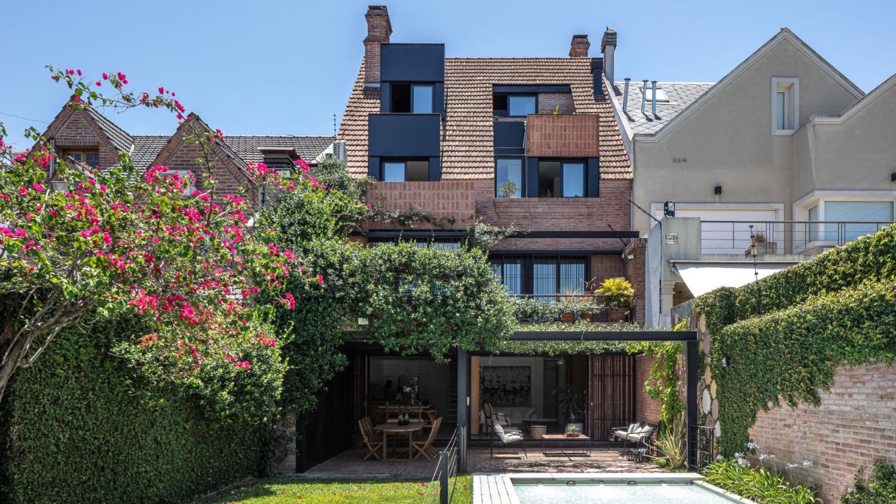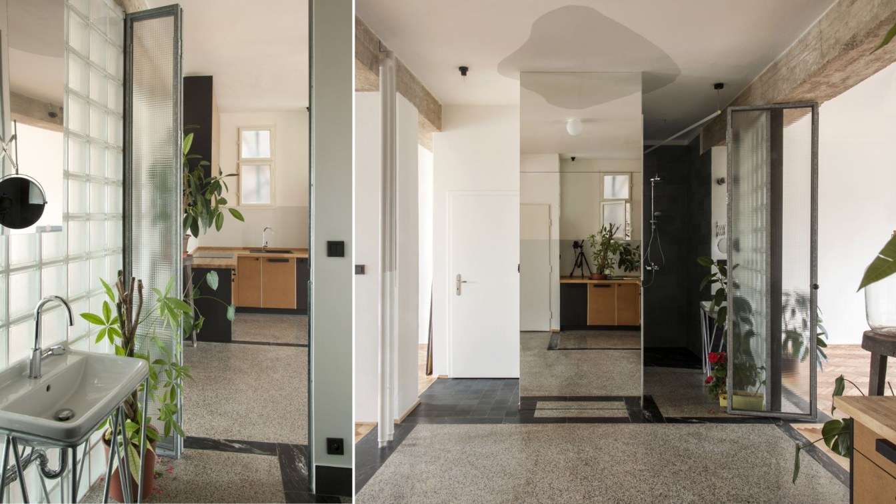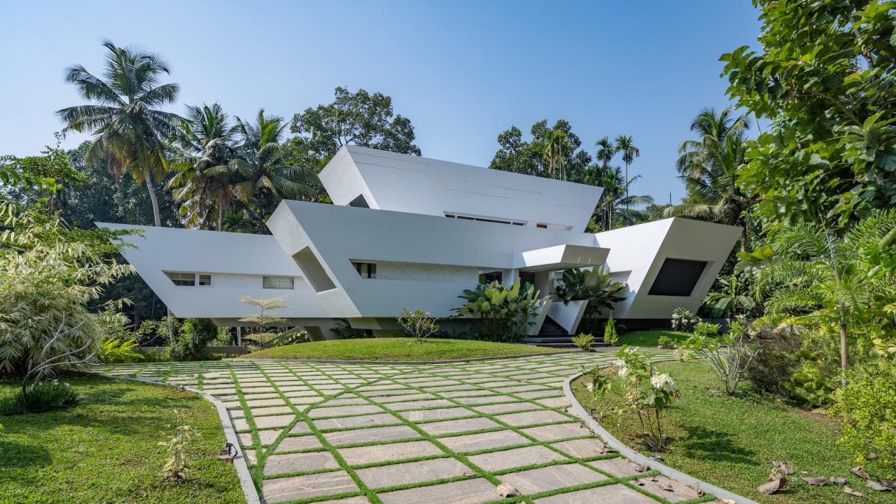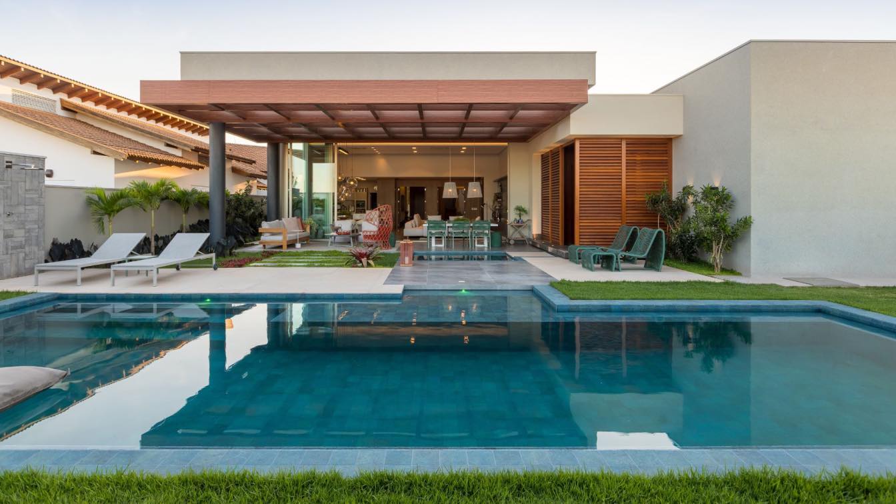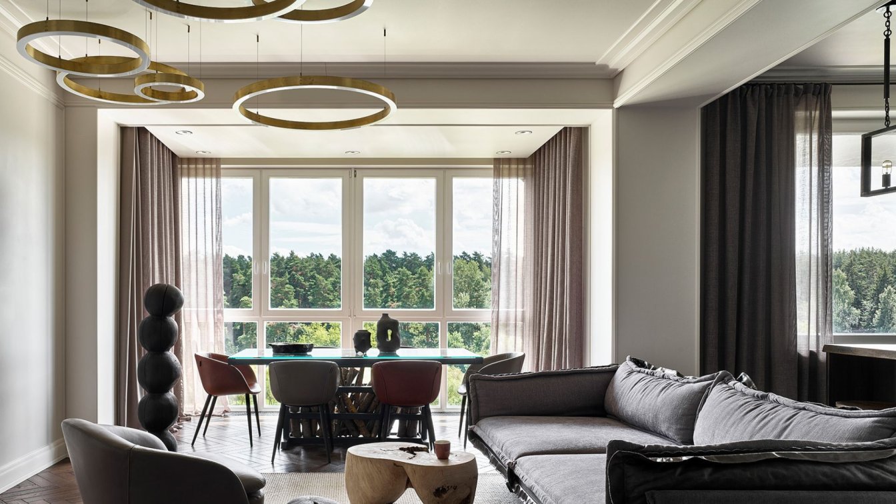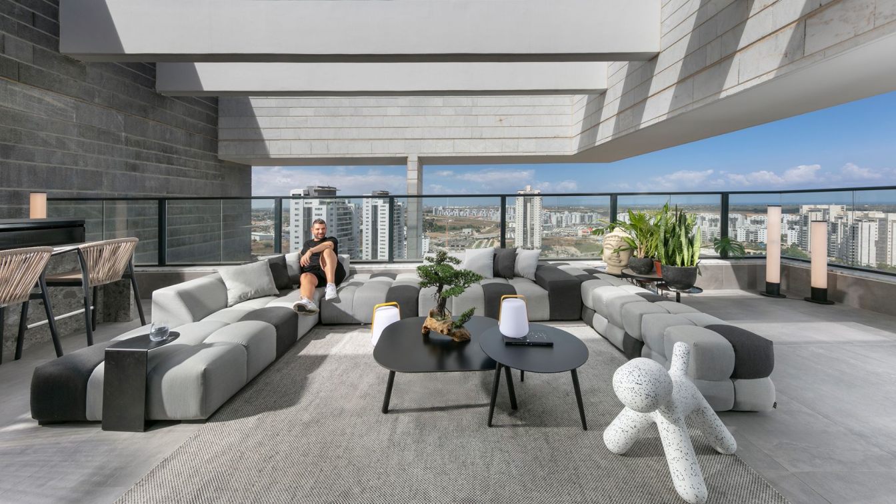Appropriates the concept of a gallery. On the ground floor are the social spaces, whose route appears and is emphasized with lighting towards pieces of art. The combination of materials, colors, and textures in the different natural stones contrast with the light wood and neutral tones on the walls.
Architecture firm
Arista Cero
Location
Mérida, Yucatán, Mexico
Photography
Manolo R. Solis
Principal architect
Mario Gonzalez
Design team
Mario Gonzalez, André Borges, Vilma Chin
Interior design
Bernardo Negrete Studio
Tools used
AutoCAD, SketchUp, Vray
Material
Concrete, Steel, Marble, Granite, Glass, Wood, Aluminum
Typology
Residential › House
Your home is not just a place you live; it's an investment. Whether you're planning to sell, refinance, or simply curious about your property's worth, accurate home appraisals are crucial. An appraisal is an unbiased estimate of a property's fair market value, and it plays a major role in knowing how much you can borrow or sell your home for.
Transformation is the opportunity to do more and better with what already exists. Demolishing is an easy and short-term decision. It is a waste of energy, material and identity.
Project name
Cervantes Building
Architecture firm
Grizzo Studio
Location
Villa Devoto, Buenos Aires, Argentina
Photography
Federico Kulekdjian
Principal architect
Lucila Grizzo, Federico Grizzo
Design team
Lucila Grizzo, Federico Grizzo
Interior design
Lucila Grizzo
Collaborators
Juana Gabba
Civil engineer
Mariano Ventrice
Structural engineer
Mariano Ventrice
Environmental & MEP
Grizzostudio
Supervision
Lucila and Federico Grizzo
Material
Bricks Old Tiles And Black Sheet Metal
A complete refurbishment of an apartment within a tenement house.
Project name
Hradec Kralove Apartment
Architecture firm
Svobodová Blaha
Location
Hradec Kralove, Czech Republic
Photography
Svobodová Blaha
Principal architect
Anna Svobodová, Ondřej Blaha
Collaborators
Carpenter: Kuchyně Cepl, Masonry: Kámen engineering, Paintings: Ivana Svobodová, Ladislav Klusáček,
Environmental & MEP engineering
Material
MDF lacquered – built-in furniture. Glass block, wired glass – bathroom wall. Terrazzo – original, renovated. Stone slabs – filled floor gaps. Beech and oak parquet – original and new flooring. Porcelain tiles – new bathroom and toilet flooring
Typology
Residential › Apartment
The cantilevered house is a 3000 sqft house situated on a one acre plot along the Muvattupuzha river in Kolenchery, Cochin, Kerala. The site is a seasonal flood plain that boasts a rich and diverse natural environment. The client had an emotional attachment to the land and envisioned a house that would be a symbol of hope and prosperity for his fut...
Project name
The Cantilever House, Kerala
Architecture firm
S Squared Architects
Location
Kolenchery, Kerala, India
Photography
Nathan Photography
Principal architect
Shaji V Vempanadan, Sumi Shaji
Design team
Shaji V Vempanadan, Sumi Shaji, Jobin Jaroniah, Annu Subhash
Interior design
Sumi Shaji, Annu Subhash
Structural engineer
Felix Varkeykunyu
Environmental & MEP
Shaw Sumanam
Landscape
S Squared Architects
Visualization
Rahul, S Squared Architects
Material
Concrete, Bricks, Ferrocement, Wood, Glass, Steel, Plywood, Multiwood, UPVC
Typology
Residential › House
The brief was for a house that was functional, integrated and in contact with nature, characteristics that are part of the DNA of the Truvian Arquitetura office, which is responsible for the project.
Project name
Pendulum House
Architecture firm
Truvian Arquitetura
Location
Sinop, Mato Grosso, Brazil
Landscape
Pendulum swing by Tidelli (Indoor garden)
Material
Façade: lead-colored metal beams and pergolas and Ecobrick Grezzo Castelatto cladding. Garage ceiling and wall: metal lath with corten finish. Washroom: Umbrella mirror by Léo Romano
Typology
Residential › House
This spacious apartment in Minsk with a modern interior, designed by Daria Solovyeva, is perfect for an active family who loves entertaining guests. Interesting solutions, the use of craft and designer items, as well as unique lighting, make the interior not only functional but also authentic.
Project name
Modern 168 sqm apartment with Impressive panoramic views in Minsk
Architecture firm
Architectural and design studio White Cube
Photography
Sergey Ananiev
Principal architect
Darya Solovyeva
Design team
Style by Maria Mamaeva
Interior design
Darya Solovyeva
Environmental & MEP engineering
Material
Almost all the furniture in the project is custom-made, including the builtin kitchen furniture with veneered MDF facades, a brushed wood countertop with brass rivets and brackets
Typology
Residential › Apartment
The young couple from Yavne, Israel, sought to upgrade their family and acquired a spacious penthouse apartment with a huge terrace overlooking an open landscape and the Mediterranean Sea. They turned to interior designer Liad Yosef to tailor it to their needs, and as you'll see, he worked wonders, especially in the small details, which precisely c...
Project name
Initial Fabric: The Home Version
Architecture firm
Liad Yosef (Planning and design)
Principal architect
Liad Yosef
Built area
Approximately 160 m², Terrace area: Approximately 90 m²
Environmental & MEP engineering
Material
Custom furniture - OKNIN gallery
Typology
Residential › Apartment

