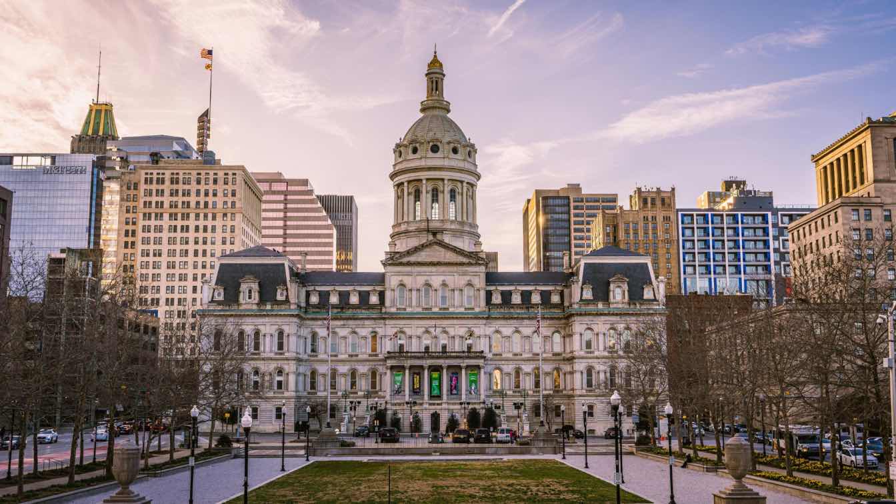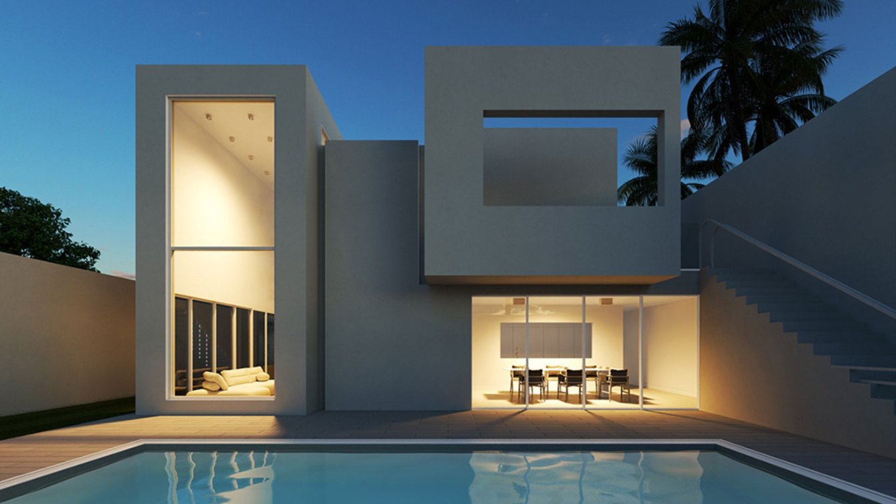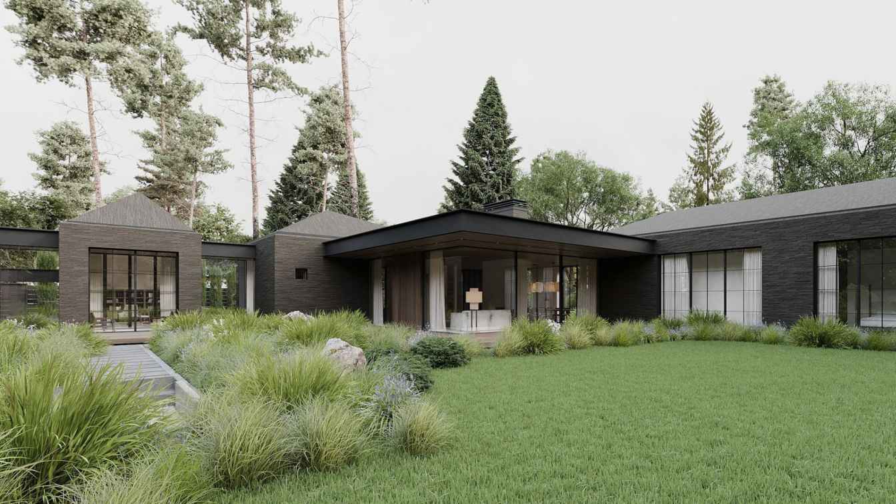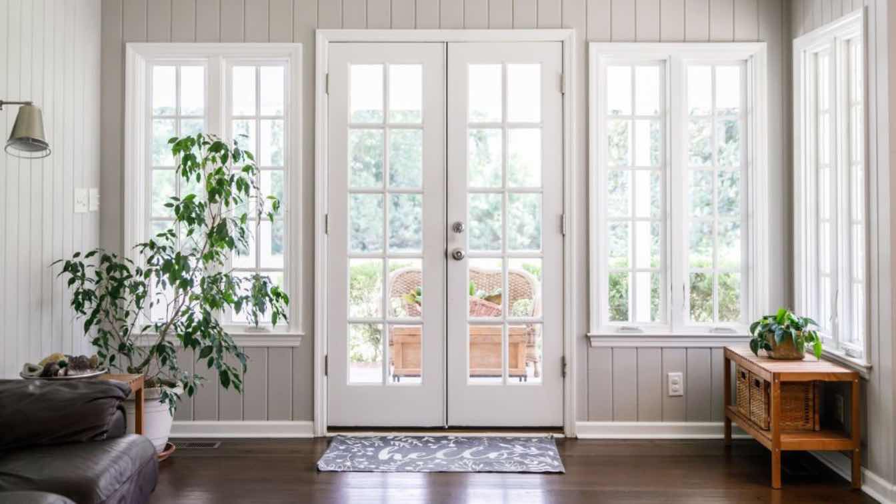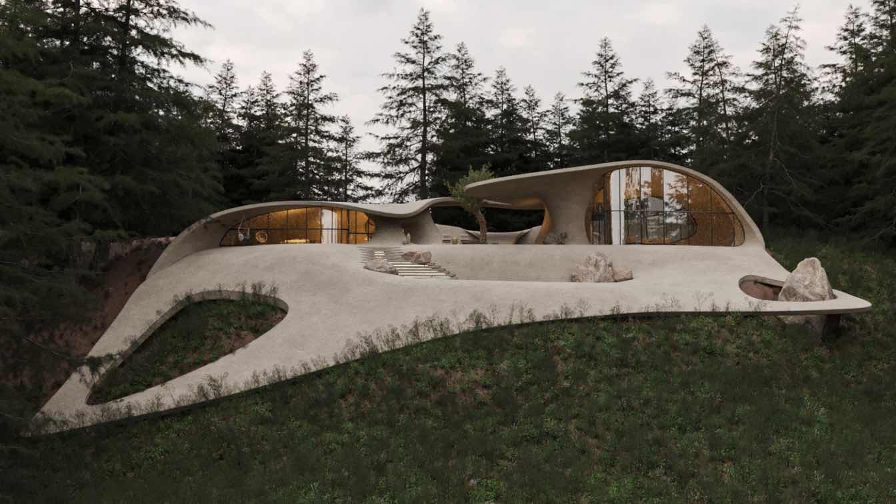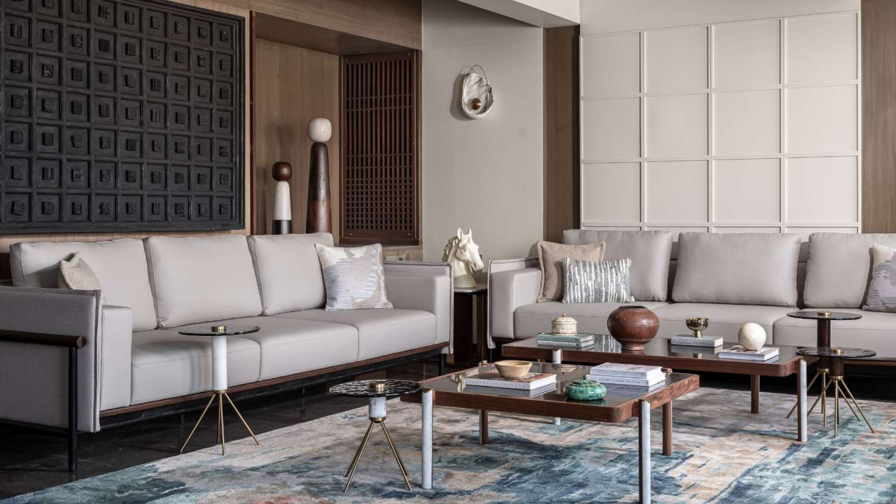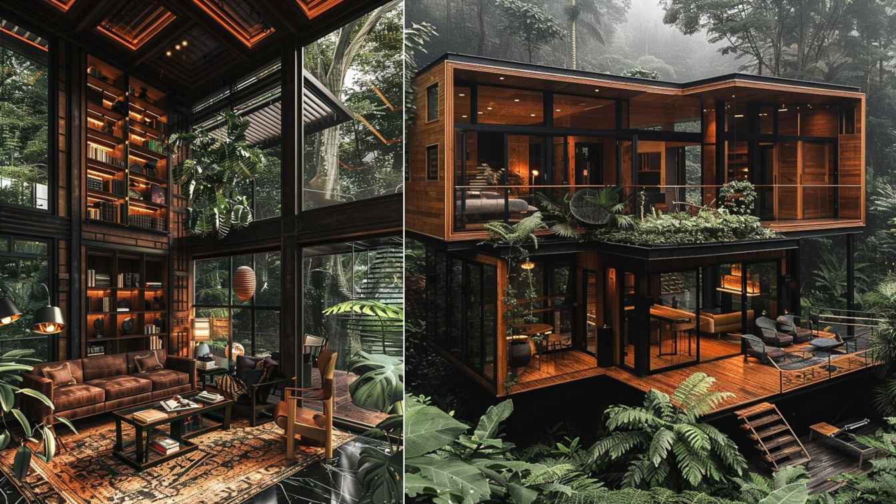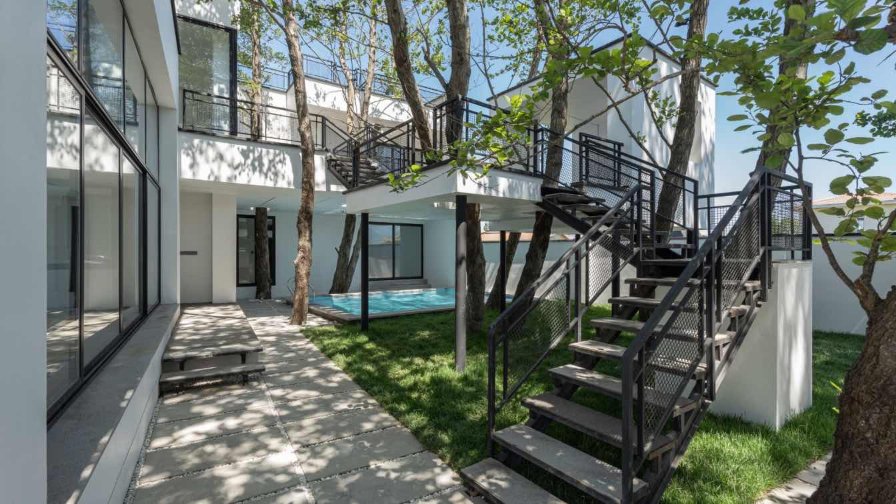Discover how to balance architectural preservation and modern living when moving to a historic home in Baltimore, MD!
Written by
Liliana Alvarez
Photography
Styves Exantus
Modern minimalist design characterised by simplicity, clean lines, and a monochromatic palette with color used as an accent. It usually combines an open floor plan, lots of light, and functional furniture, and it focuses on the shape, color and texture of just a handful of essential elements is one of the many art concepts that describes a form of...
Architecture firm
Arash Saeidi, Parnaz Jafari
Location
Mazandaran, Iran
Tools used
Autodesk 3ds Max, V-ray
Principal architect
Arash Saeidi, Parnaz Jafari
Visualization
Arash Saeidi
Typology
Residential › House
Multifaceted approaches in solving any tasks is a specific feature of our studio. We can't allow ourselves simply build a house in a field, simply elaborate an interior design, simply make a sketch of a landscape. All these are the integrants of something big one, like a seamless ecosystem, where each component must comply with a common design tast...
Project name
House in Toronto
Tools used
Autodesk 3ds Max
Principal architect
Alexey Gorodkov
Design team
Alexey Marchenko, Ekaterina Vinokurova
Typology
Residential › House
Do you wish your home had better light but don’t know where to start? Here’s how to bring more natural light into your mobile home without doing a renovation.
Above a natural environment with unique topography, placing a flexible shell with an organic shape derived from the natural surroundings, which sits like dough on the slope of the land, can shape the entirety of the project. This cohesive and malleable shell rises in sections such as public spaces and has a lesser rise in other areas. Connecting th...
Project name
Koomeh Villa
Architecture firm
Mrk Office
Location
Peymod, Mazandaran, Iran
Tools used
Autodesk 3ds Max, SketchUp, Adobe Photoshop, AutoCAD
Principal architect
Mohammadreza Kohzadi
Collaborators
Narges Sefidabi
Visualization
Armin Saraei , Ghazal Aliyan
Typology
Residential › House
In October 2023, we handed over a project that transformed two separate flats into a duplex home, where the age-old traditions of the Marwari culture found harmonious resonance with contemporary elegance. What made this project truly unique was the embodiment of three generations living under one roof.
Project name
Luxe Melange
Architecture firm
Space Karma
Location
Ahmedabad, Gujarat, India
Design team
Shweta Jain + Assisted by Muskan Motwani & Manish Panchal
Collaborators
Collaborators: -Videography: Ravi Mistry - YB Route (Furniture) - Lenzi Home (Dining Table) - Tisva Lights - Briton Furniture - Anektaka (Wall Art Installations) - Jaipur Rugs
Interior design
Space Karma - Shweta Jain
Civil engineer
Shankarlal Suthar
Lighting
Tisva Lights & Focus Lightings
Visualization
Styling by: Saniya Tadha
Tools used
Autodesk 3ds Max, AutoCAD, SketchUp
Material
Italian Marble, Veneer, Suede, Leather, Old Handblock wooden panel etc.
Client
Italian Marble, Veneer, Suede, Leather, Old Handblock wooden panel etc.
Typology
Residential › House, Luxury Modern Duplex Home
Escape to serenity at our wooden modern villa, a masterpiece nestled in the heart of the jungle. This exquisite retreat marries the raw beauty of nature with the sleek sophistication of modern architecture. Each element is thoughtfully designed to enhance the natural surroundings while providing luxury and comfort.
Project name
Forest Frame Villa
Architecture firm
Mah Design
Tools used
Midjourney AI, Adobe Photoshop
Principal architect
Maedeh Hemati
Design team
Mah Design Architects
Visualization
Maedeh Hemati
Typology
Residential › Villa House
"Somewhere between the Trees" is a project that initially strived to place a house among the trees without cutting down. However, after starting and solving the initial problem, we realized more potential to create value in the environment.
Architecture firm
Mrk Office
Location
Shiroud, Mazandaran, Iran
Photography
Benyamin Jahanshahi
Principal architect
Neda Mirani
Design team
Maryam Shojaei, Moazameh Eshkevarian, Samieh Sattari, Saba Bahrami, Sanam Keshvarpajooh
Collaborators
Nima Esmaeilpour
Structural engineer
Nima Esmaeilpour
Visualization
Armin Saraei, Hosein Aghaei
Tools used
Autodesk 3ds Max, SketchUp, Adobe Photoshop, AutoCAD
Construction
Nima Esmaeilpour
Client
Nima Esmaeilpour, Mr. Shabani
Typology
Residential › House

