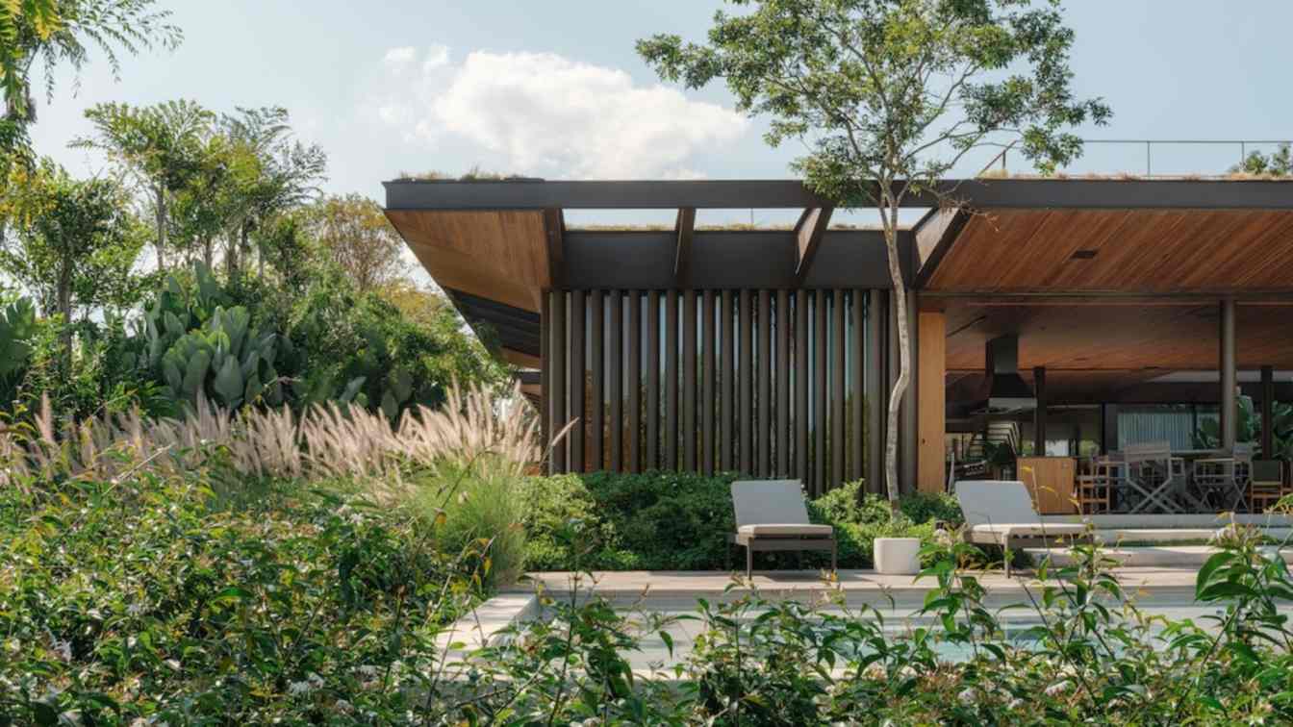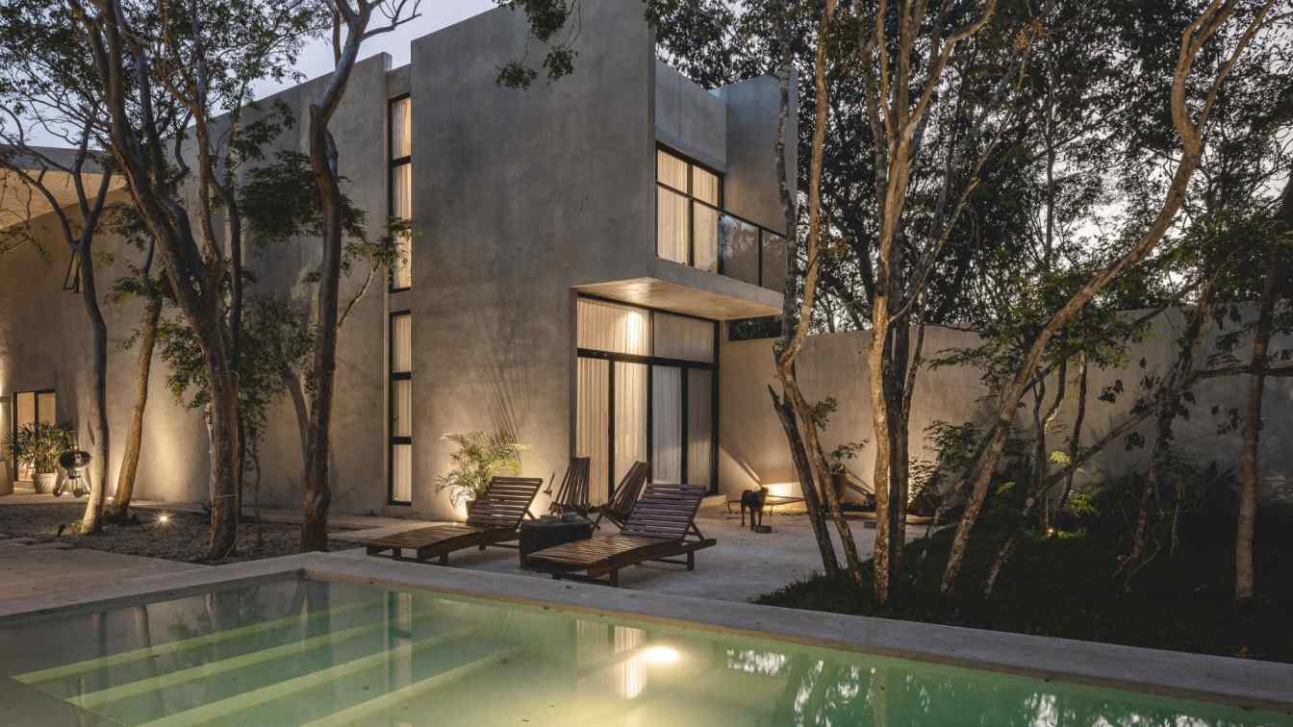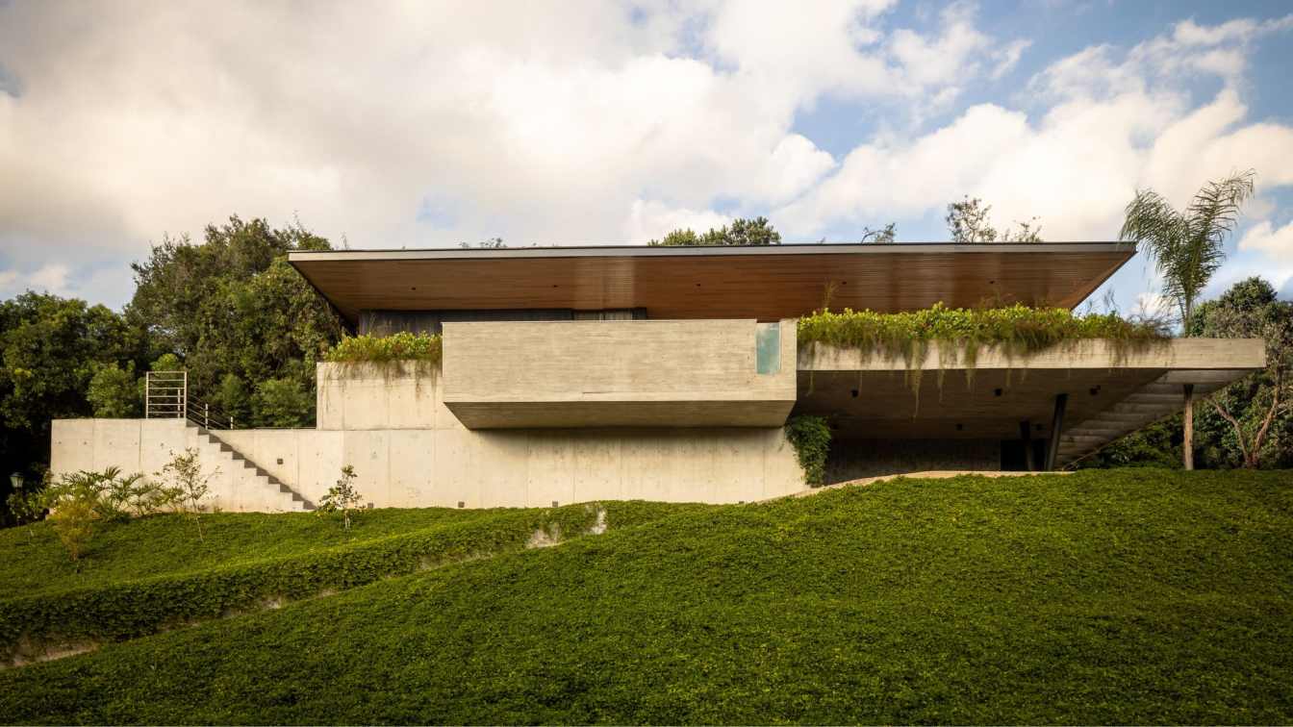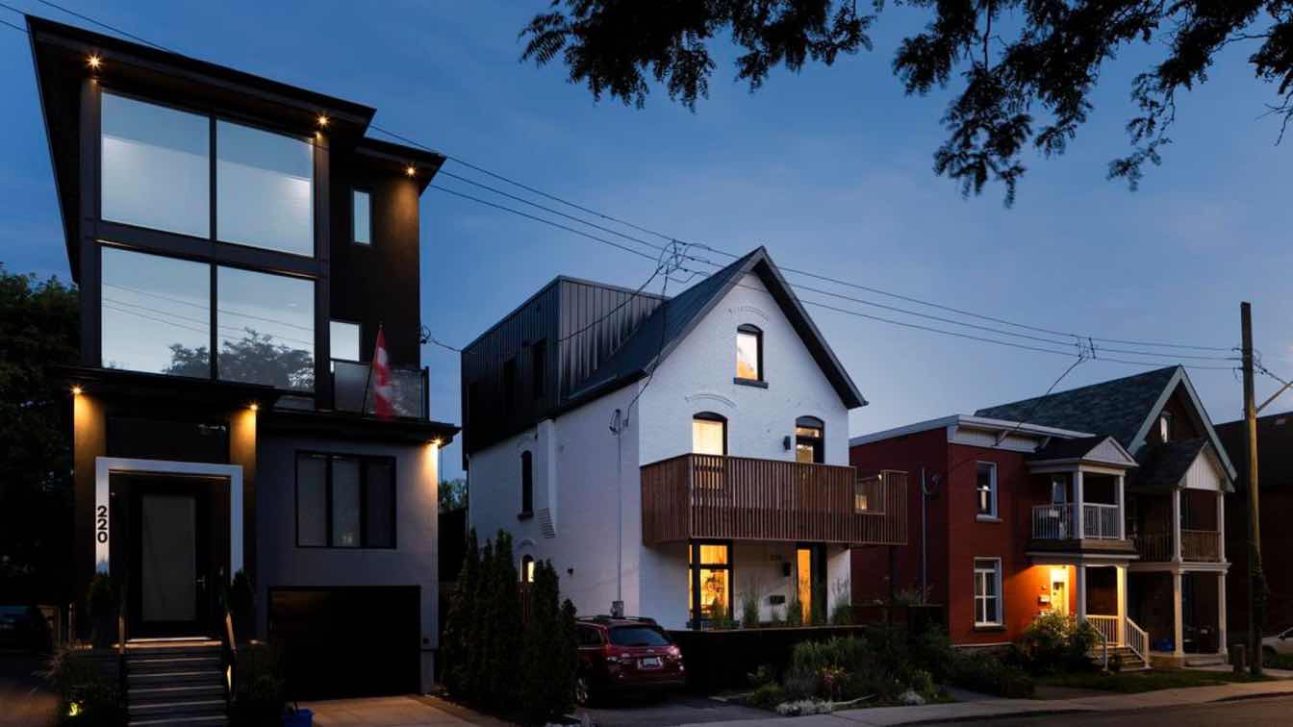WER Studio: Located in the traditional neighborhood of Notting Hill in London, this townhouse is part of a terrace of houses built around 1840 as single-family dwellings.
Project name
Notting Hill Flat
Architecture firm
WER Studio
Location
London, United Kingdom
Design team
Carolina Prates, Carolina Mota
Collaborators
Author: Marina Werfel. Text/Communication: Matheus Pereira
Interior design
WER Studio
Environmental & MEP engineering
Typology
Residential › Apartment
A Premium Suburban Enclave: Where Space, Comfort, and Architecture Meet This premium residential enclave is a harmony of space, comfort, and architectural vision — created for those who value privacy, elegance, and refined living.
Architecture firm
VSA.studio
Location
Novaya Riga, 9 km from Moscow, Russia
Tools used
Corona Rnderer
Principal architect
Ivan Selvinsky
Design team
Ivan Selvinsky, Ekaterina Vyazminova
Status
Under Construction
Typology
Residential › Premium Residential Enclave, Suburban Houses
In the heart of the Tabernas Desert, Spain, where golden sands meet endless skies, stands a single villa that redefines desert living. Its completely curved body flows like a dune sculpted by the wind, while rectangular entrance steps lead you inside—an intentional contrast of geometry and softness.
Project name
The glow of the desert
Architecture firm
Khatereh Bakhtyari Architect
Location
Tabernas Desert, Spain
Tools used
Midjourney AI, Adobe Photoshop
Design team
Khatereh Bakhtyari Architect
Collaborators
Visualization: Khatereh Bakhtyari
Typology
Residential › House
When 2025 has already passed the equator point, it is possible to evaluate and analyze emerging requests and needs, the dynamics of development of architectural and design solutions in the private premium segment and form an understanding of what will be relevant in the near future.
Written by
Alevtina Kalinina (QPRO, Lead design engineer)
Photography
Pungkit Charoenwat, Fernando Guerra FG+SG, Chris Goldstraw, Zhong Jifa, Yigao, Jesús Orrico, Daniel Annenkov
Set within a residential condominium in Itupeva, in the countryside of São Paulo, House LGM was designed as a vacation retreat for a couple and their two young children. Set on a 3,125 m² plot, the 1,400 m² residence—designed by architect Luciano Dalla Marta.
Project name
LGM House Landscaping
Architecture firm
Luciano Dalla Marta
Location
Itupeva, São Paulo, Brazil
Collaborators
Text / Communication: Matheus Pereira
Landscape
Rodrigo Oliveira Paisagismo
Typology
Residential › House
Casa Zen represents a synthesis of architecture, sustainability, and spiritual contemplation. This 400 m² single-family residence was conceived for a yoga teacher whose primary desire was to inhabit a space that fosters balance between daily life and introspective practice.
Architecture firm
Garrido Lizarraga Arquitectos
Location
Mérida, Yucatán, Mexico
Design team
Julio Garrido, Leonardo Marrufo, José Luis Ojeda, Patricio Trava
Material
The material palette reflects a commitment to sobriety and durability: exposed concrete walls and ceilings, sanded white cement floors, and dark-toned window frames.
Typology
Residential › House
The House 258 is born of the principle of respect for nature and preserves the existing woods in the terrain. The result is an architecture that, on the one hand, opens at sunset and the surrounding valley, having its facade marked by the golden tones of concrete in the sunlight.
Architecture firm
Cornetta Arquitetura
Location
São Roque, São Paulo, Brazil
Photography
João Paulos Soares
Principal architect
Pedro Cornetta
Design team
Pedro Cornetta, Renan Antiqueira, Luigi Borges
Interior design
Cornetta Arquitetura
Civil engineer
Salo Cazes
Structural engineer
DRC Engenharia, Grupo RP Estrutura Metálica
Environmental & MEP
Latar Engenharia
Lighting
Cornetta Arquitetura
Visualization
Cornetta Arquitetura
Construction
Cazes Construtora
Material
Exposed concrete, local stone, steel strucuture, wood and carbonized wood (shou sugi ban)
Typology
Residential › House
Nestled on a quiet side street, #Primrose_Place is a stunning renovation of a 100-year-old house, seamlessly blending historical charm with modern innovation.
Project name
#Primrose_Place
Architecture firm
25:8 Architecture + Urban Design
Photography
Brendan Burden
Principal architect
Jay S. Lim
Interior design
25:8 Architecture + Urban Design
Structural engineer
Capacity Engineering Limited
Landscape
25:8 Architecture + Urban Design
Material
Wood, Sheet Metal
Typology
Residential › House

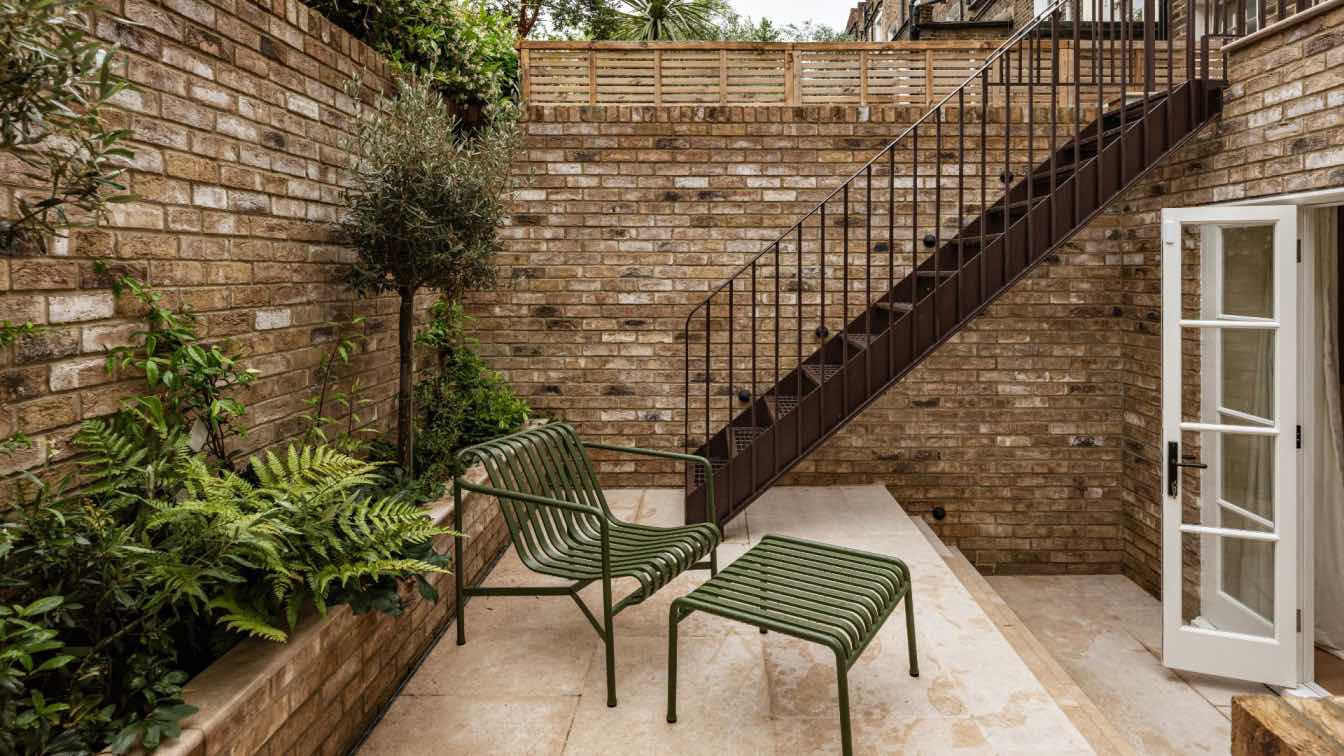
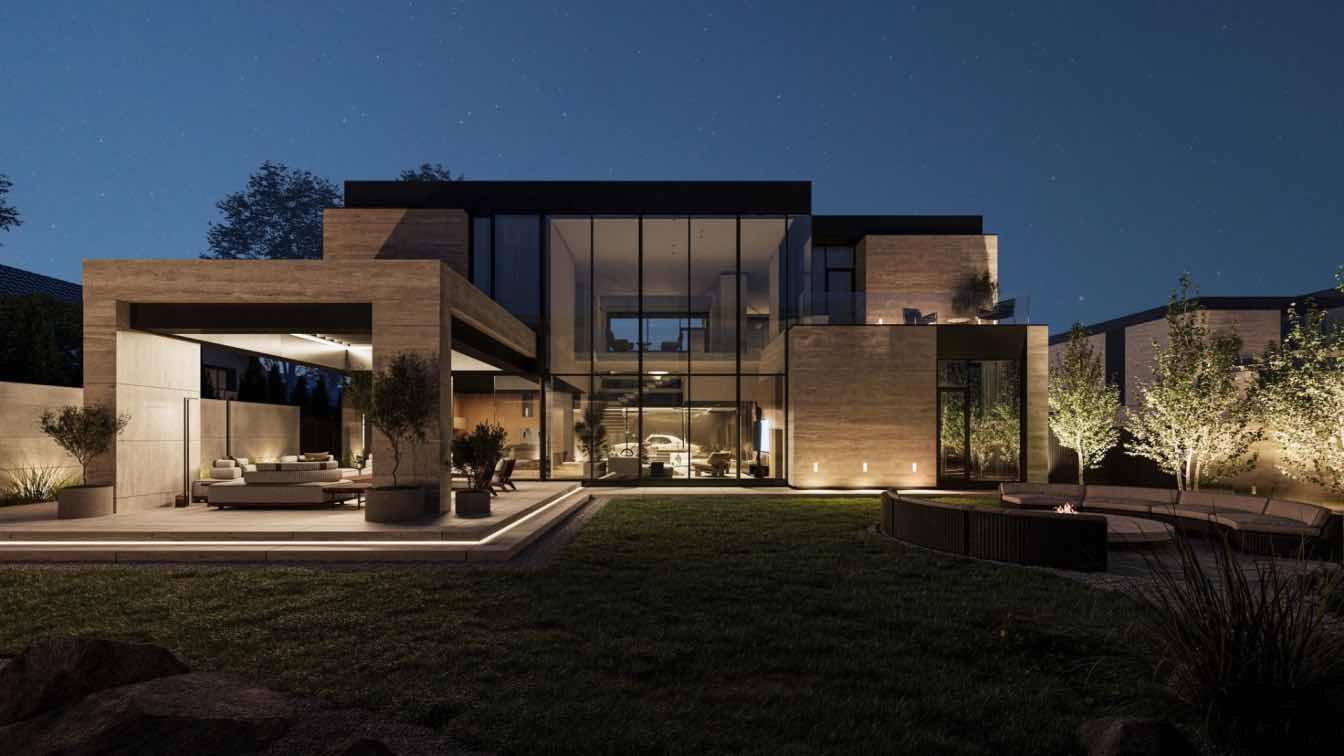
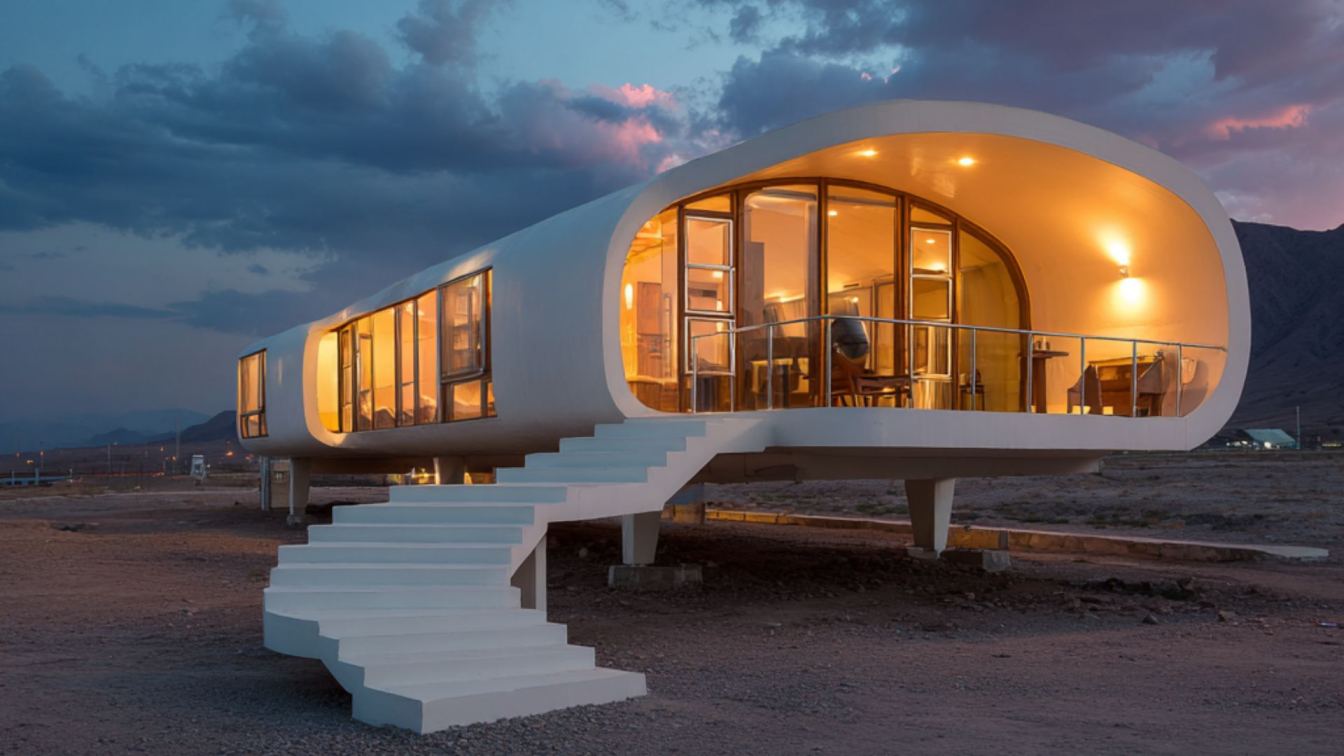
.jpg)
