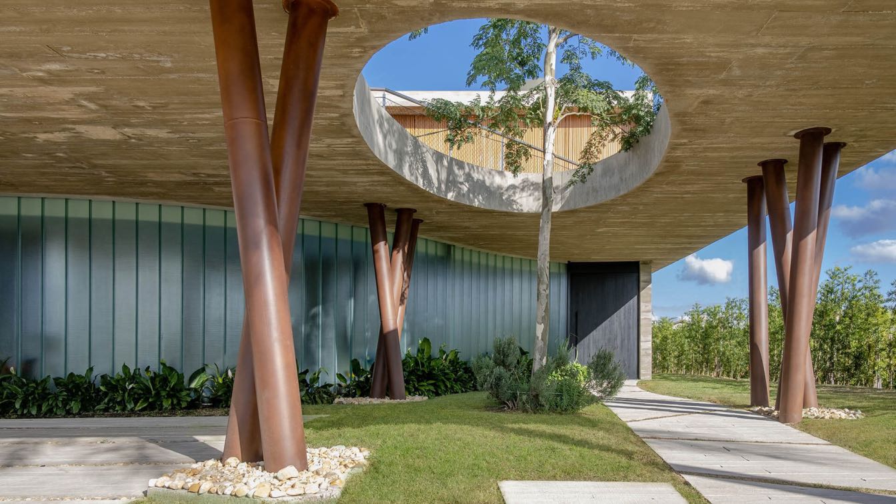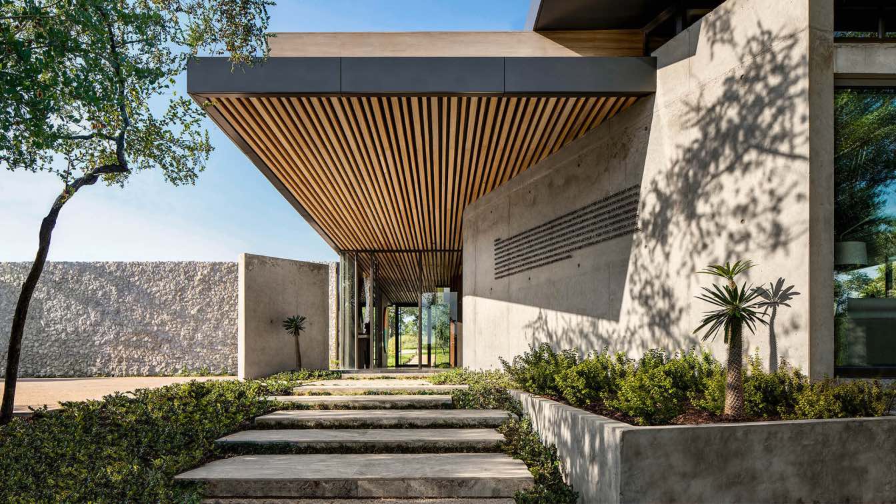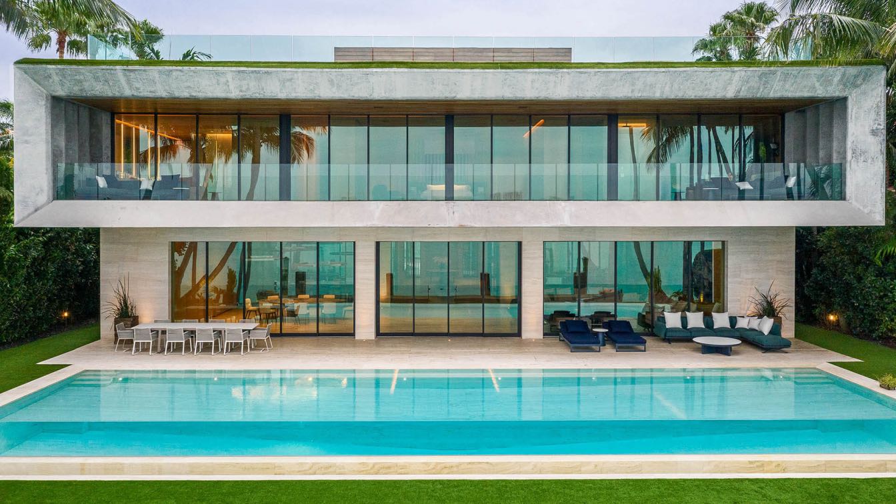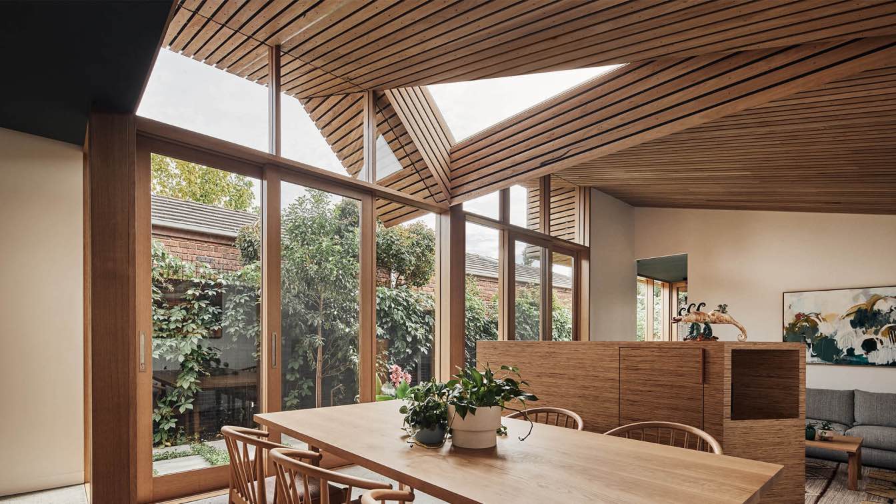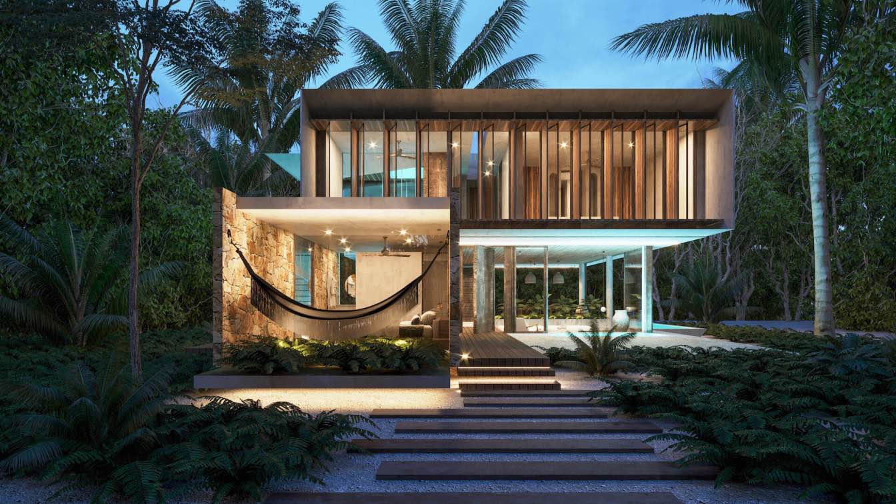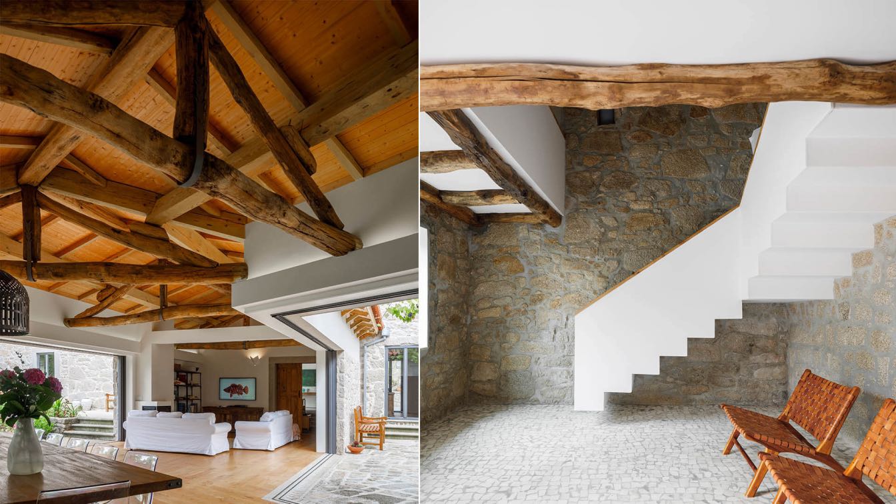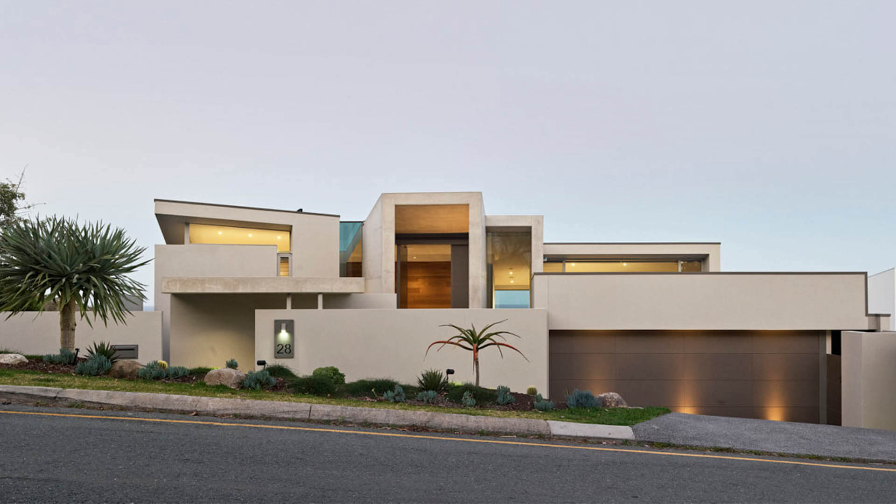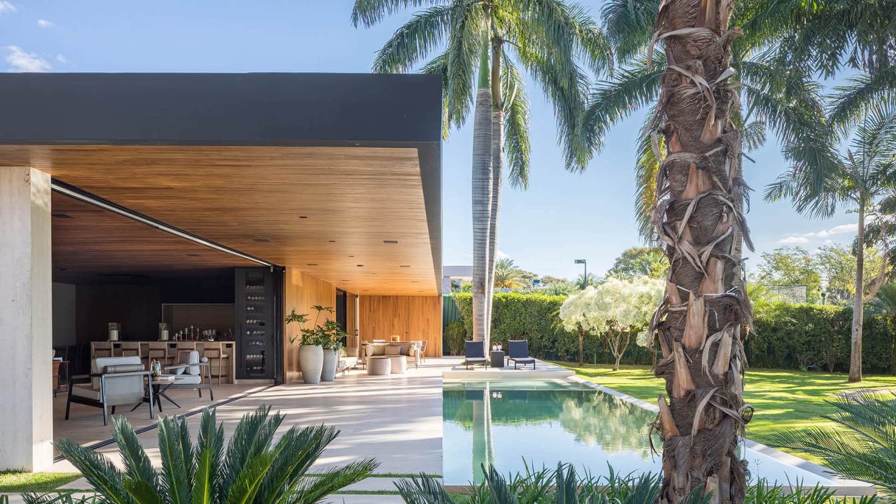Ananda is the name set by Stemmer Rodrigues Arquitetura for its new house project in Eldorado do Sul (Rio Grande do Sul, Brazil). Ananda means supreme bliss, a common term widely used in Hinduism. The choice directly refers to the owner’s wish of transforming her house into a bright space to live in and to receive students for yoga and meditation c...
Project name
Ananda House
Architecture firm
Stemmer Rodrigues Arquitetura
Location
Eldorado do Sul, Rio Grande do Sul, Brazil
Photography
Lucas Franck/NMLSS
Principal architect
Paulo Henrique Rodrigues, Roberto Stemmer, Ingrid Stemmer
Material
Concrete, Glass, Wood, Steel
Typology
Residential › House
ARRCC designed project, Cheetah Plains in the Sabi Sand Game Reserve in the Kruger National Park, South Africa, has been shortlisted as a finalist for the World Architecture Festival (WAF) Awards 2021.
Designed by award-winning architect Chad Oppenheim, this new single-family house located on the last vacant lot in the exclusive Bal Harbour residential community in Miami is an elegant stone and concrete structure that creates a dynamic interplay between the landscape and the interiors while arraying ample space for both entertaining guests and pr...
Project name
Bal Harbour House
Architecture firm
Oppenheim Architecture / Chad Oppenheim
Location
252 Bal Bay Drive, Bal Harbour, Florida, USA
Photography
Kris Tamburello
Principal architect
Chad Oppenheim
Design team
Chad Oppenheim (Principal in charge), Kevin McMorris, Juan Calvo, Alexis Cogul, Alex Lozano
Collaborators
FDM Design / Fernanda Dovigi (Interior Furnishings), KETTAL FURNITURE
Structural engineer
Optimus Structural Design
Environmental & MEP
L. Triana Associates
Lighting
Radiance Lighting
Material
Concrete, Glass, Roman Travertine flooring and Belgian Oak
Typology
Residential › House
The Ripple House is a series of unfurling spaces defined by subtle shifts in the site and light. Discreetly positioned behind a single-fronted Victorian façade, the addition reinvents the previously disconnected floorplan, creating a highly adaptable family home connected to its garden.
Project name
Ripple House
Architecture firm
FMD Architects
Location
Melbourne, Australia
Photography
Peter Bennetts
Principal architect
Fiona Dunin
Structural engineer
Marcon Tedesco O'Neill Consulting Engineers
Construction
B.F.C. Built
Material
Concrete, Wood, Glass, Brick
Typology
Residential › House
Xeelenja means sea breeze. The currents of Caribbean air that caress the waves of the sea and enter the jungle to invade your home, they were the inspiration of the architect who designed this luxury villa, Julio Sánchez Navarro.
Location
Tulum beach, Quintana Roo, Mexico
Tools used
ArchiCAD, Autodesk 3ds Max, Corona Renderer, Adobe Photoshop
Principal architect
Julio Sánchez Navarro
Visualization
Uli Architects
Typology
Residential › House
Calçada House is located in Vila de Paraíso in the north of Portugal. There were existing house from 18th century and several annex buildings with several trees in old manor with 5000 m². The site was divided by the buildings scattered throughout the project site, and each part was designed as unique place.
Project name
Calçada House
Architecture firm
Ren Ito Arq
Location
Vila de Paraíso, Porto, Portugal
Photography
Ivo Tavares Studio www.ivotavares.net
Collaborators
Diana Todorova, João Ramos, Rita Gomes, Yuko Inoue, Bernardo Faria, Elodie Marimba, Maria Milicková, Sofia Augusto, Michela Piddiu, Mogan Dano, Claudia Antal, Inês Ferrão, Jan Binter, Nuno Carvalho Rodrigues, Silvia Snopková, Aws Omran, Urban Vamberger
Construction
Carlos Gomes
Material
Wood, Glass, Stone
Typology
Residential › House
The stylishly designed house rises out of the sand dune, overlooking the ocean at Sunshine Beach, on the east coast of Australia, approximately 120km north of Brisbane.
Project name
McAnally Residence
Architecture firm
MADDOCK (Design Firm)
Location
Sunshine Beach, Australia
Photography
Scott Burrows Photographer
Principal architect
Gavin Maddock (Principle Designer)
Interior design
Gavin Maddock Design Studio
Structural engineer
Inertia Engineering
Construction
GVE Construction
Material
Concrete, Stone, Glass, Wood, Steel
Typology
Residential › House
LOFT RLO was designed as a pavilion that seeks to capture a life inherently connected to living outdoors. A single -story residence with generous proportions, with just one suite, one bathroom and two half-baths, that values being and living together, blurring the lines that separate the outdoors from the indoors.
Architecture firm
ME Arquitetura
Location
Brasilia, Brazil
Principal architect
Maria Eduarda Oliveira
Design team
Maria Eduarda Oliveira
Interior design
ME Arquitetura
Supervision
ME Arquitetura
Visualization
ME Arquitetura
Tools used
ArchiCAD, Adobe Photoshop
Material
Travertine, natural freijó wood, ebanized wood
Typology
Residential › House

