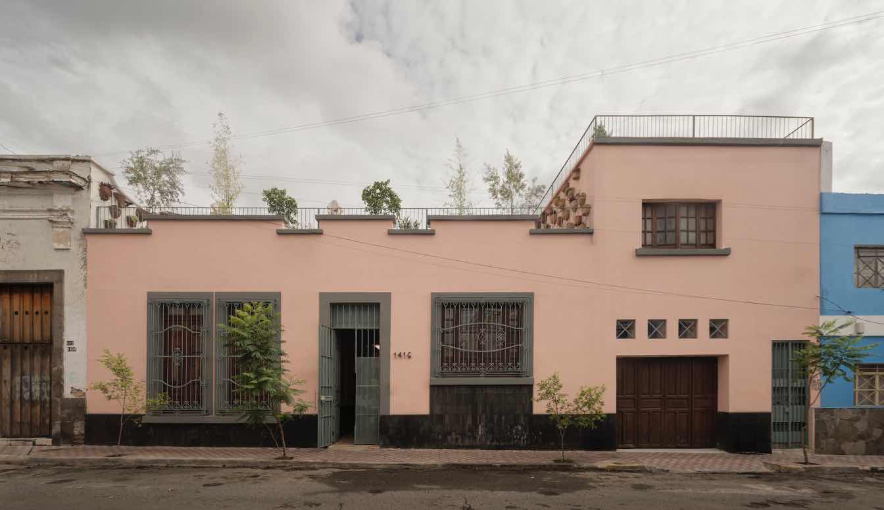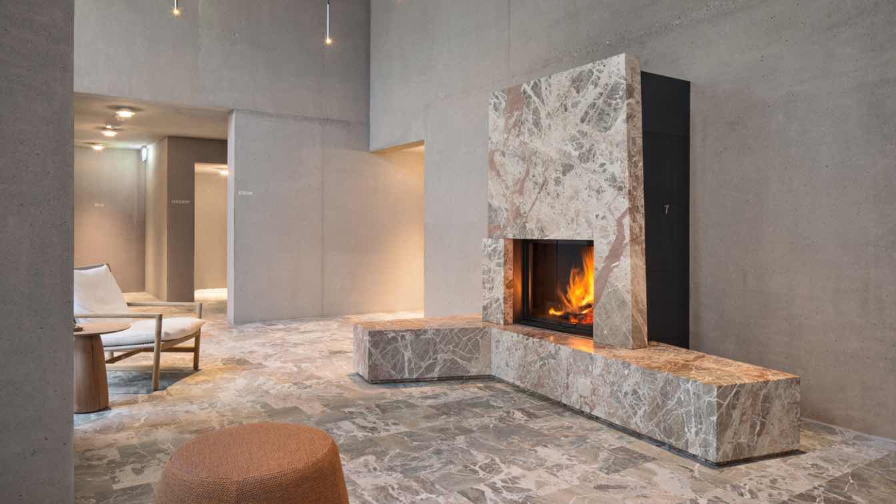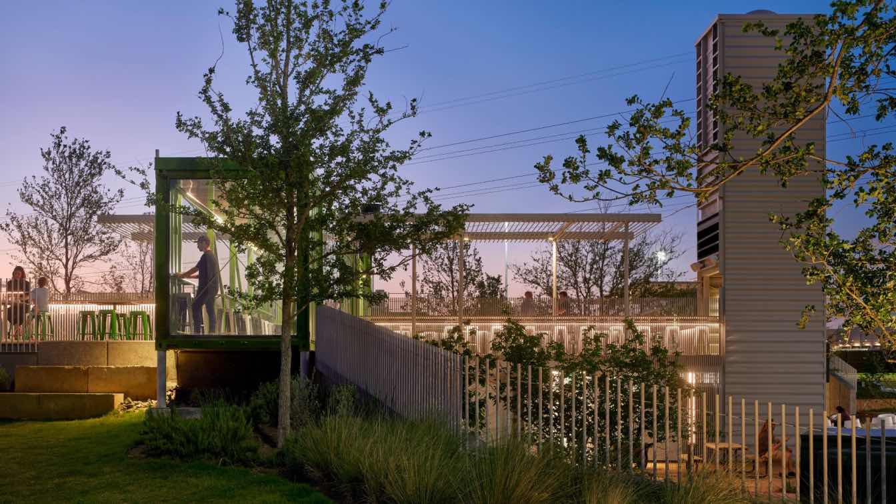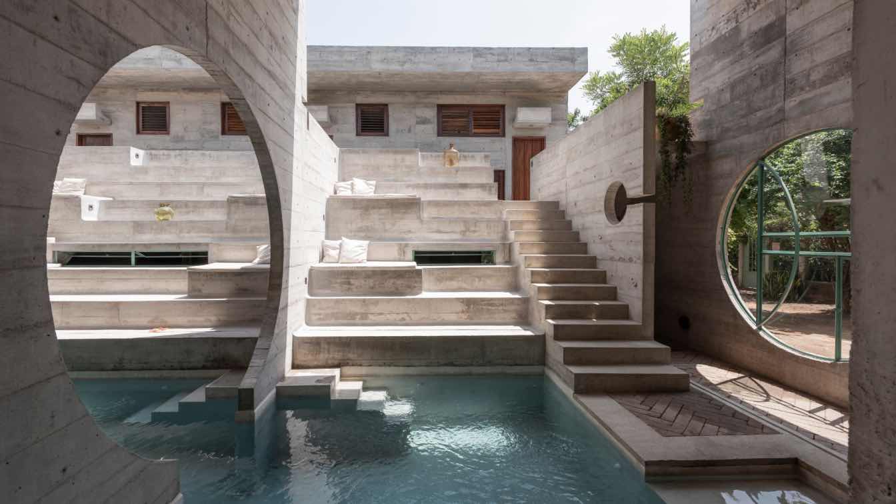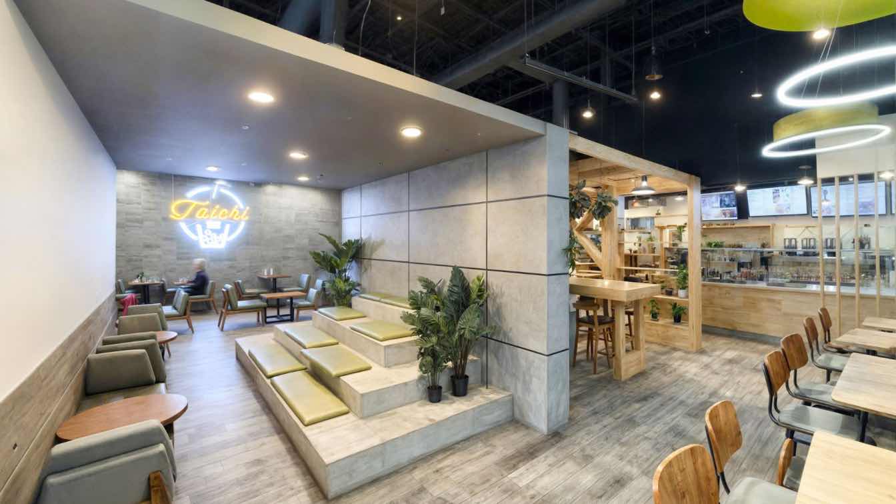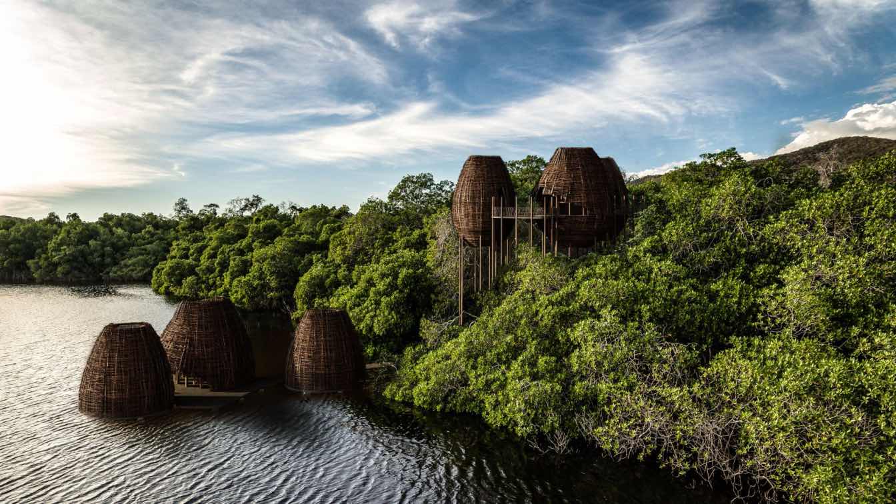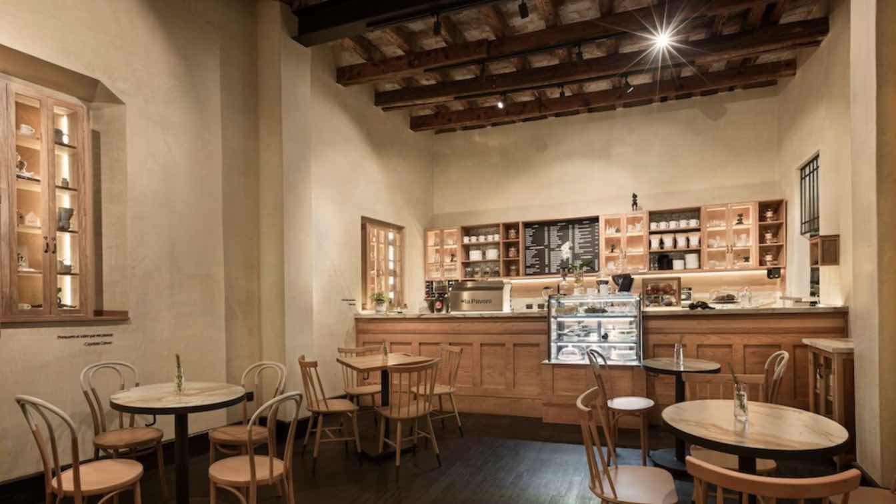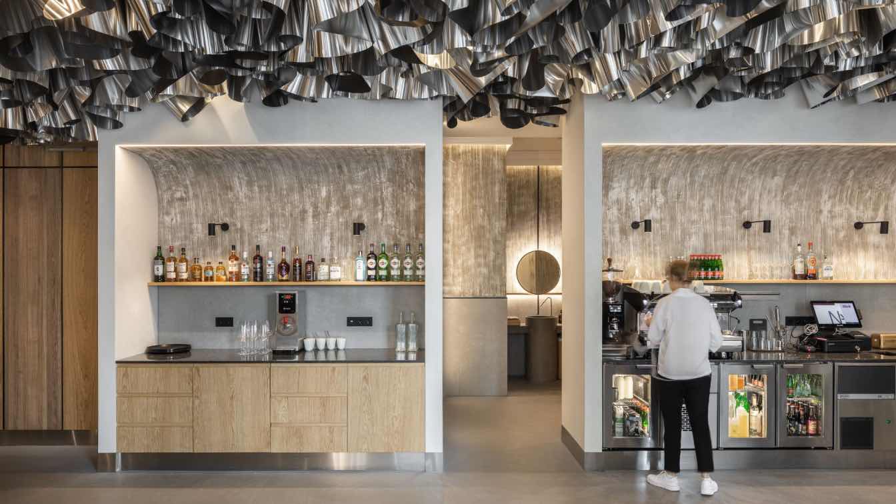Libertad 1416 was created in the search to live in the center and to create harmony between the past and the present, seeking to engage in a direct conversation with the guest. Leaving behind the chaos of the city and creating an oasis within the complex.
Project name
Hotel Libertad 1416
Architecture firm
Baja Architectural Design
Location
Calle Libertad 1416, Colonia Americana, Americana, Guadalajara, Jalisco, Mexico
Photography
César Bélio, Magali Espinoza
Principal architect
Carlos Elizondo Valladares
Design team
Gireh Navarro, Sofia Acevedo
Collaborators
Carpenter: Veta Estudio. Solar Energy: Zenergia. Furniture: Prima Materia
Interior design
Areca Taller Creativo
Civil engineer
José Muñoz Aguilar
Structural engineer
José Muñoz Aguilar
Environmental & MEP
Enrique Elizondo
Landscape
Carlos Elizondo Valladares
Supervision
Gireh Navarro
Visualization
Baja Architectural Design
Tools used
AutoCAD, Autodesk 3ds Max, Revit
Construction
Baja Architectural Design
Client
Dr. Carlos Sandoval Castro
Typology
Hospitality › Hotel
With a deep connection to its surroundings and a commitment to authentic hospitality, this Swiss boutique hotel offers exclusive lodges, fine dining, and an exceptional spa experience.
Written by
The Aficionados
Photography
Montamont and Courtesy of Hotel Maistra 160
Mark Odom Studio, the Austin based award winning architecture firm, designed Austin’s exciting new hospitality and entertainment complex, The Pitch, using shipping containers. The first-of-its-kind design in Austin is made up of 23 repurposed containers.
Architecture firm
Mark Odom Studios
Location
Austin, Texas, USA
Interior design
Mark Odom Studio
Civil engineer
LandDev Consulting
Structural engineer
Leap Structures
Environmental & MEP
Bay & Associates, Inc.
Visualization
MAQE Rendering
Construction
Citadel Development Services, Austin Commercial
Client
Karlin Real Estate
Typology
Hospitality Architecture
The Brutalist architecture that defies convention and blends harmoniously with the lush nature of the Oaxacan coast defines the sublime experience of Casa TO, in vibrant Punta de Zicatela.
Architecture firm
Ludwig Godefroy
Location
La Punta Zicatela, Puerto Escondido, Oaxaca, Mexico
Photography
Jaime Navarro
Principal architect
Ludwig Godefroy
Design team
Surreal Estate
Collaborators
Bamburen (Furnishing)
Interior design
Daniel Cinta
Landscape
Gisela Kenigsberg and Daniel Cinta
Material
Concrete, steel, clay, and wood
Typology
Hospitality › Boutique Hotel
TCT Design: The design of Taichi Bubble Tea in Ithaca, NY, near Cornell University, was driven by the diverse needs of the surrounding academic community.
Project name
Taichi Bubble Tea - Ithaca, NY, USA
Architecture firm
TCT Design
Photography
Sophie C. Lake
Principal architect
Candice Jiang
Design team
Samantha Greene, Liam Hayes
Interior design
Samantha Greene
Environmental & MEP
Liam Hayes
Construction
TCT General Contractors
Landscape
Designer Plants
Material
FireGuard fire retardant coating / Lumber/ Wall Theory lightweight concrete Panel/ concrete & geofoam/ MuffleCloud Acoustic Ceiling Cloud
Tools used
Autodesk Revit, Lumion, SketchUp
Client
Taichi Bubble Tea - Ithaca, NY
Typology
Hospitality › Restaurant
The paths explore community, shared experiences and human integration with nature. The branches covering the structures shade the bungalows in a region where temperatures often exceed thirty degrees Celsius.
Architecture firm
Tetro Arquitetura
Location
Tumbira Region, Amazon Forest, Brazil
Tools used
SketchUp, AutoCAD, Adobe Illustrator, Adobe Photoshop
Principal architect
Carlos Maia, Debora Mendes, Igor Macedo
Design team
Bianca Carvalho, Sabrina Freitas, Marcia Aline, Manuela Moss
Visualization
Igor Macedo
Typology
Hospitality › Hotel
An important element in the work philosophy of Penelope de la Madrid, from Ábaka Interiores, is respect for the spaces to be intervened. Intuition is the formula for flowing between scales and styles, delving into the emotions and senses of those who live in the spaces, creating memorable experiences.
Project name
Señorita Caruso
Architecture firm
Ábaka Interiores
Location
3 Sur #1108 Centro, Puebla, Puebla, Mexico
Photography
BEFORE: Merab Carrera. RWhite Taller de Fotografía.
Principal architect
Penélope de la Madrid
Design team
Ábaka Interiores
Collaborators
Mariana Ortíz de Montellanos Macuca
Built area
86.50 m² (931 ft²)
Site area
146.50 m² (1576.91 ft²)
Interior design
Ábaka Interiores
Lighting
Ábaka Interiores
Visualization
Ábaka Interiores
Supervision
Ábaka Interiores
Construction
Ábaka Interiores
Material
Oxical (lime base finish), burnt oak wood (Yakisugi technique), Santo Tomás marble
Budget
$3,000,000.00 Mexican Pesos / 150,000.00 USD
Client
Mariana Ortíz de Montellanos “Macuca”
Typology
Hospitality › Cafe
The main task was to develop an interior that would combine minimalism, lightness and light atmosphere, avoiding visual overload. The idea of a restaurant with an open kitchen came to the customer, Farit Khalitovich, back in 2020 after the success of the New Kitchen gastrobar. A suitable space was found only a year later - it turned out to be a for...
Project name
New Asia Restaurant
Architecture firm
Davydov Studio
Location
Karla Marksa St. 5, Kazan, Russia
Photography
Roman Spiridonov
Principal architect
Rodion Davydov
Design team
Rodion Davydov, Yulia Opletaeva
Interior design
Olga Viktorovna Davydova
Structural engineer
Absent
Environmental & MEP
Absent
Landscape
Interior of the interior space
Visualization
Olga Viktorovna Davydova
Tools used
Autodesk 3ds Max, Corona Renderr, Adobe Photoshop
Client
Farit Khalitovich Salakhov
Typology
Hospitality › Restaurant

