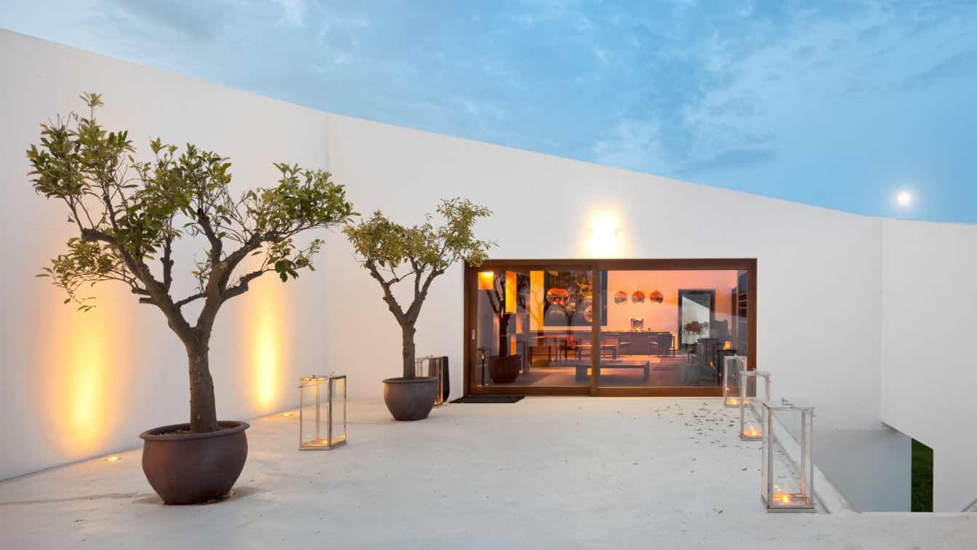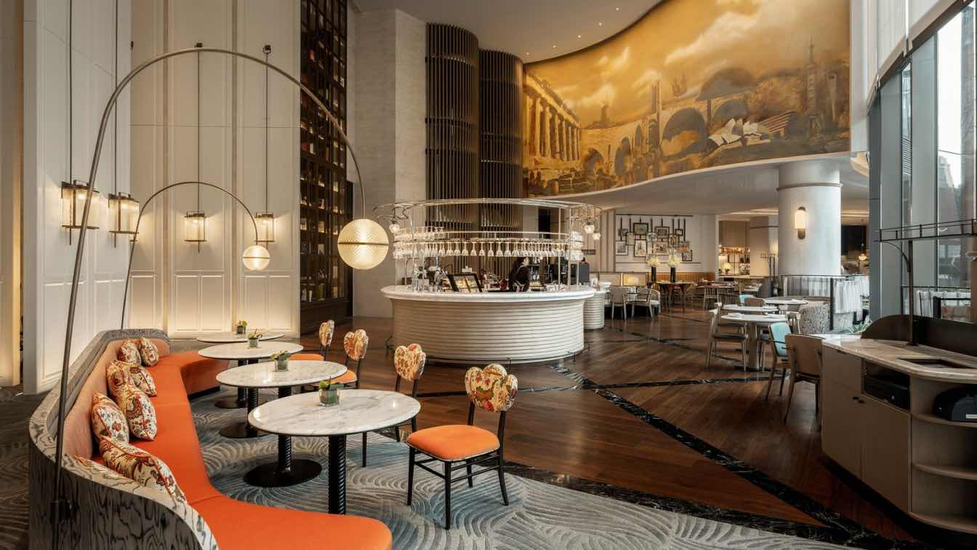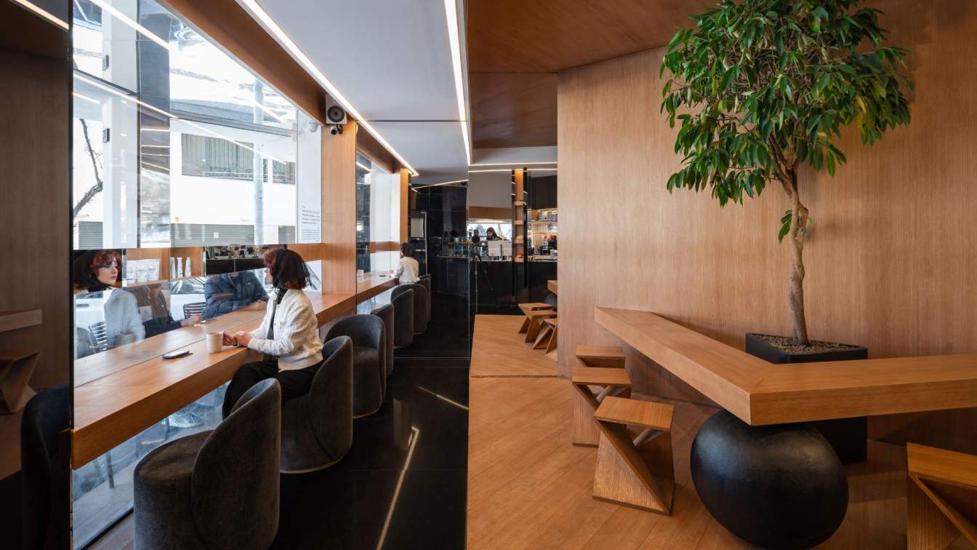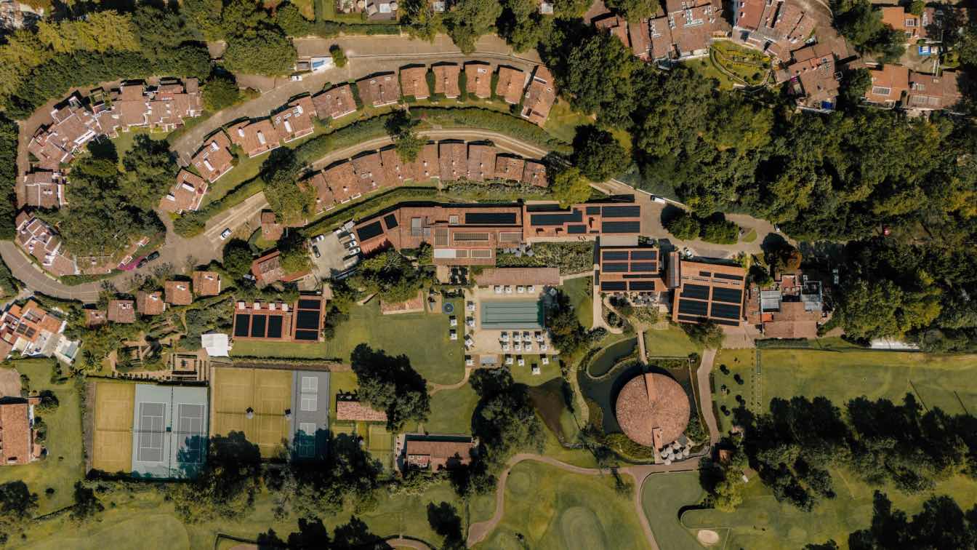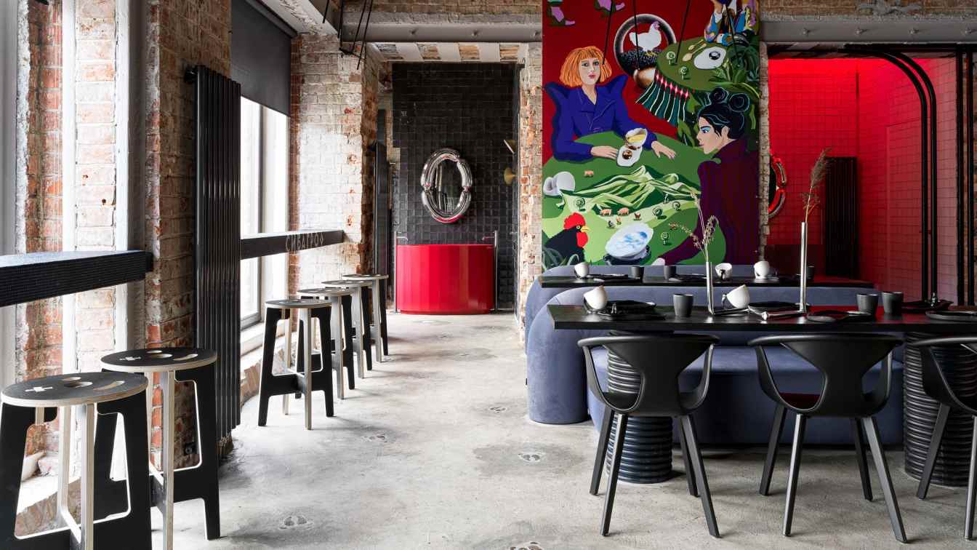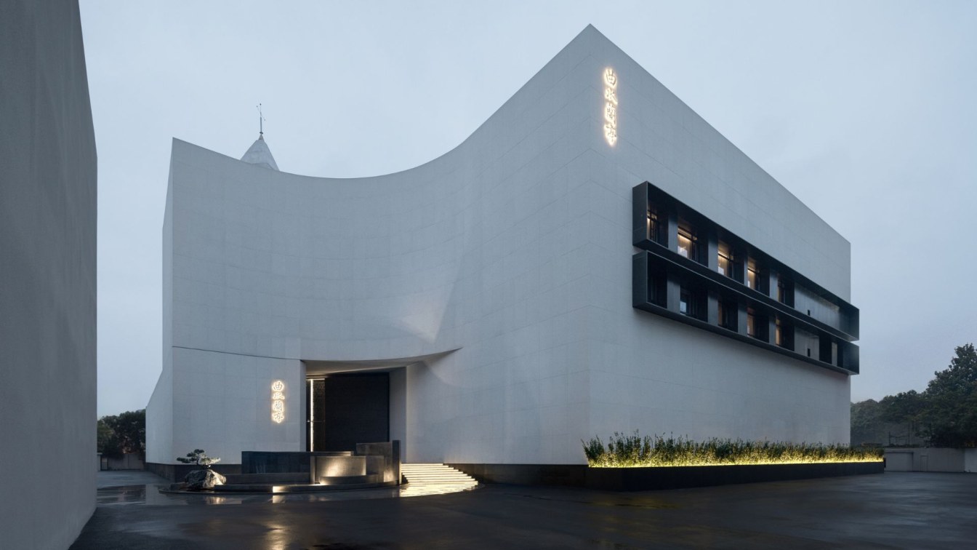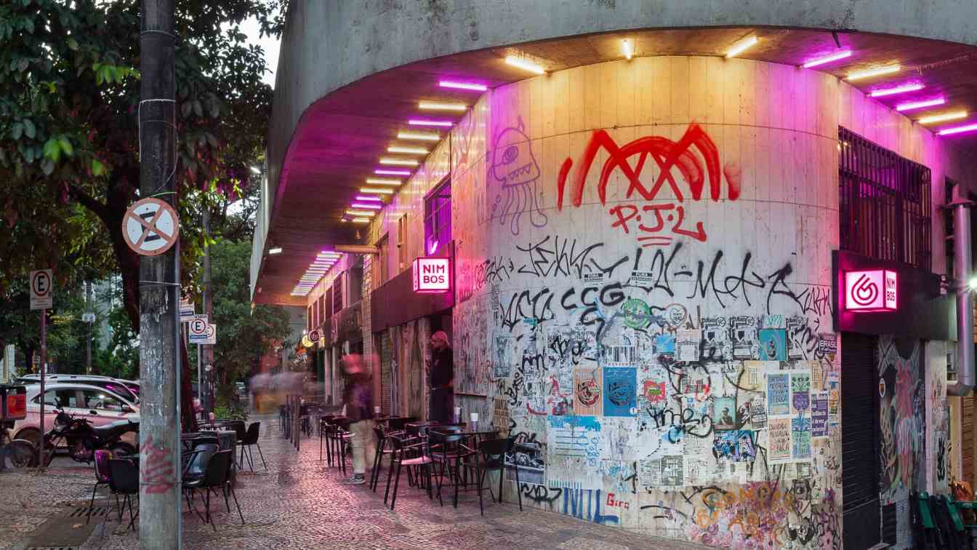Unwaxed Lemons gathers a carefully curated selection of Mediterranean hideaways, all members of The Aficionados–a travel resource for those seeking lodgings that meld luxury, design and authenticity–,where the spirit of the place is expressed without artifice.
Written by
The Aficionados
Photography
Vocabolo Moscatelli, Atelier Rua Hosped, Pato Biberstein,
Inspired by the hotel’s iconic pipe organ and the melodies of J.S. Bach’s Toccata and Fugue in F Major, CCD orchestrates a timeless narrative that resonates beyond geographical boundaries.
Project name
Hilton Shanghai City Center
Architecture firm
P&H Architects International Co. (Canada)
Location
488 Yan’an West Road, Changning District, Shanghai, China
Completion year
September 2024
Interior design
CCD / Cheng Chung Design (HK)
Landscape
Lacime Landscape Studio
Lighting
CCD / Cheng Chung Design (HK)
Client
Shanghai Yuchang Real Estate Development Co., Ltd.
Typology
Hospitality › Hotel
Nafas Traditional Restaurant & Coffee Shop isn’t just a building — it’s a breath of desert heritage brought to life in brick, tile, and air. Inspired by the heart of Yazd’s architecture, where climate-conscious design meets centuries of artistic wisdom, this space is a celebration of Iranian tradition reimagined for today.
Project name
Nafas Traditional Restaurant & Coffee Shop
Architecture firm
Sara Pourasadian
Location
Dubai, United Arab Emirates
Tools used
Midjourney AI, Adobe Photoshop
Principal architect
Sara Pourasadian
Typology
Hospitality › Restaurant & Coffee Shop
Look In, invites the viewer on a journey of self-reflection, while also creating an opportunity for a profound encounter with the other. It weaves a deep connection between seeing and being seen, where the hidden truths within the mirror’s reflection meet the gaze that seeks to unravel them.
Architecture firm
Jalal Mashhadi Fard Studio
Principal architect
Jalal Mashhadi Fard
Design team
Jalal Mashhadi Fard
Collaborators
• Civil engineer: Ali Mokhtarpour • Diagram specialist: Zohreh Bakhtiari
Interior design
Jalal Mashhadi Fard
Structural engineer
Ali Mokhtarpour
Lighting
Jalal Mashhadi Fard
Tools used
Autodesk 3ds Max, Lumion, Revit
Supervision
Mohammad Amin Jamshidi
Construction
Ali Mokhtarpour
Material
Mirror, wood, composite, stone, plaster
Typology
Hospitality › Cafe
Hotel Avándaro has been renovated by mexican firms Chain + Siman and modomanera to meet the growing demand of visitors and integrate a contemporary design vision in dialogue with the site’s various historical layers.
Project name
Hotel Avándaro
Architecture firm
Chain + Siman, modomanera
Location
Valle de Bravo, State of Mexico, Mexico
Principal architect
Renatta Chain, Lina Siman
Design team
Chain + Siman (Renatta Chain, Lina Siman), modomanera (Patricio Galindo Chain, Natalia Zenteno Ortega)
Collaborators
PRÓXIMA (Energetic Solutions)
Interior design
Chain + Siman
Typology
Hospitality › Hotel, Conference Centre, Restaurant, Golf Club
A new culinary destination for meat lovers and design enthusiasts has arrived in Tomsk: Receptor, a gastropub where bold flavors meet thoughtful design. Created by interior designer Elena Rybalkina, the interior skillfully fuses the building’s historical character with contemporary aesthetics and the lively spirit of a modern street food hall.
Project name
The Street Food Hall of the New Restobar Receptor in Tomsk
Interior design
Elena Rybalkina
Collaborators
Margarita Castillo
Client
Receptor Restaurant
Typology
Hospitality › Restaurant
Drawing from Eastern civilization, the Qushui-Lanting Shanghai by DJX Design intertwines light, shadow, and architecture to evoke a poetic, ink-wash-inspired sanctuary for contemporary healing. Beneath its majestic appearance, water flows softly and naturally, merging the tangible and the spiritual.
Project name
Qushui-Lanting Resort Hotel
Architecture firm
DJX Design, Beijing
Photography
DJX Design, Xiangshang Group
Principal architect
Wang Bing (Founder of DJX Design)
Typology
Hospitality › Hotel
Nimbos is a burger joint with a bar-like atmosphere, located in a corner building whose façades were already marked by wheat-paste posters and graffiti. To integrate with the urban context, the original visual identity was preserved, maintaining the existing graphic interventions.
Architecture firm
Balsa Arquitetura
Location
Belo Horizonte, Brazil
Photography
Henrique Queiroga
Principal architect
Paulo Augusto Campos, Sarah Floresta
Collaborators
Aluska Faria, Iago Camargo
Interior design
Balsa Arquitetura
Site area
Rua Sergipe, 629, Belo Horizonte, Brazil
Lighting
Balsa Arquitetura
Tools used
AutoCAD, SketchUp
Typology
Hospitality › Bar

